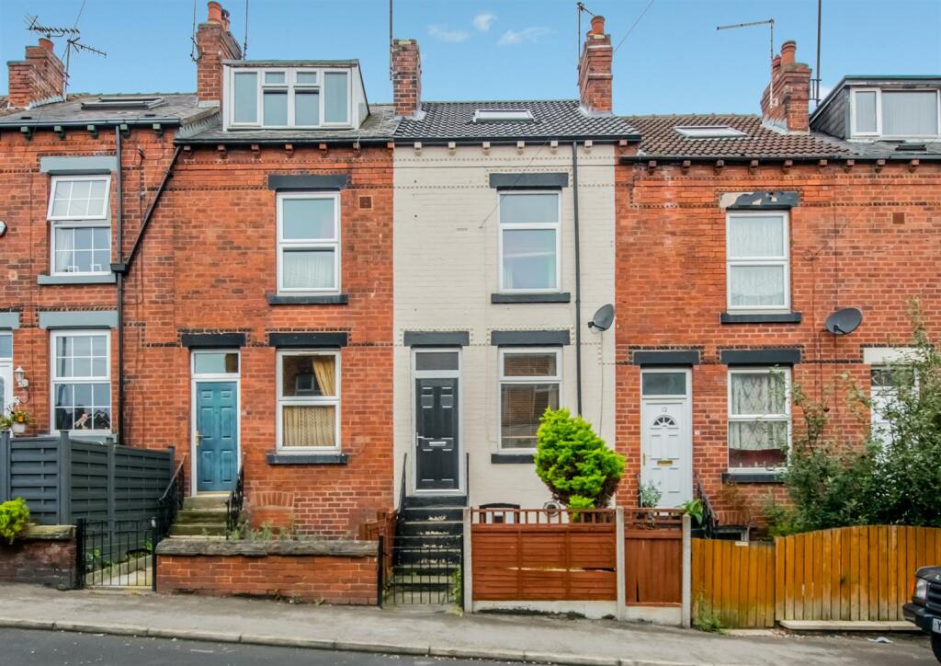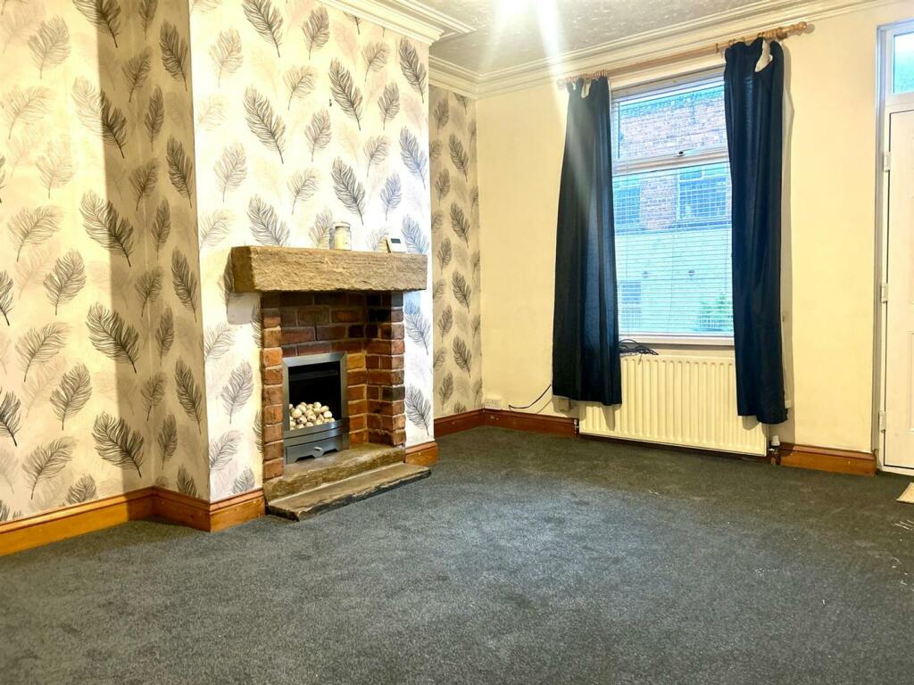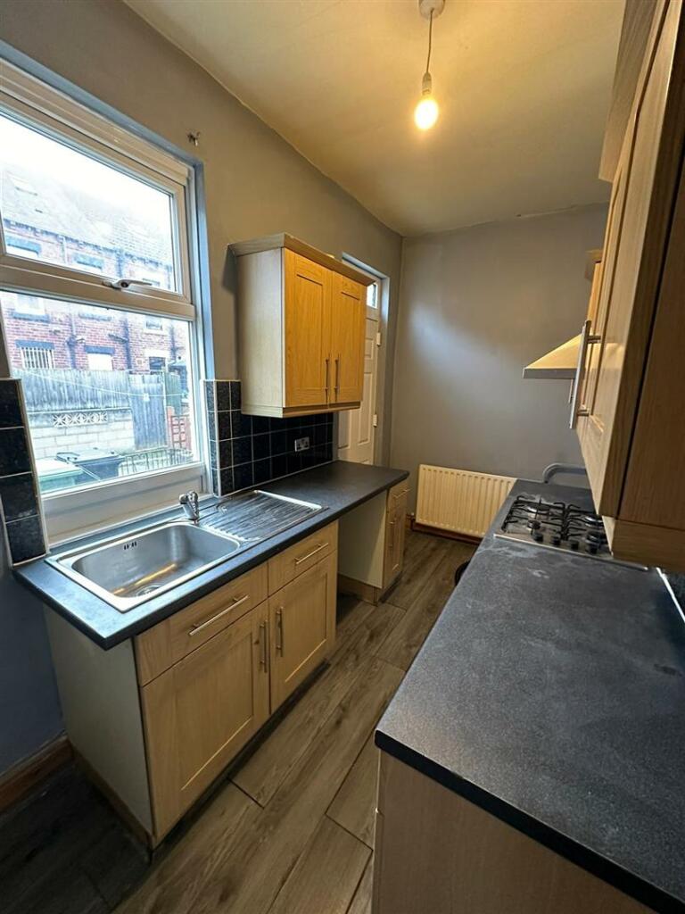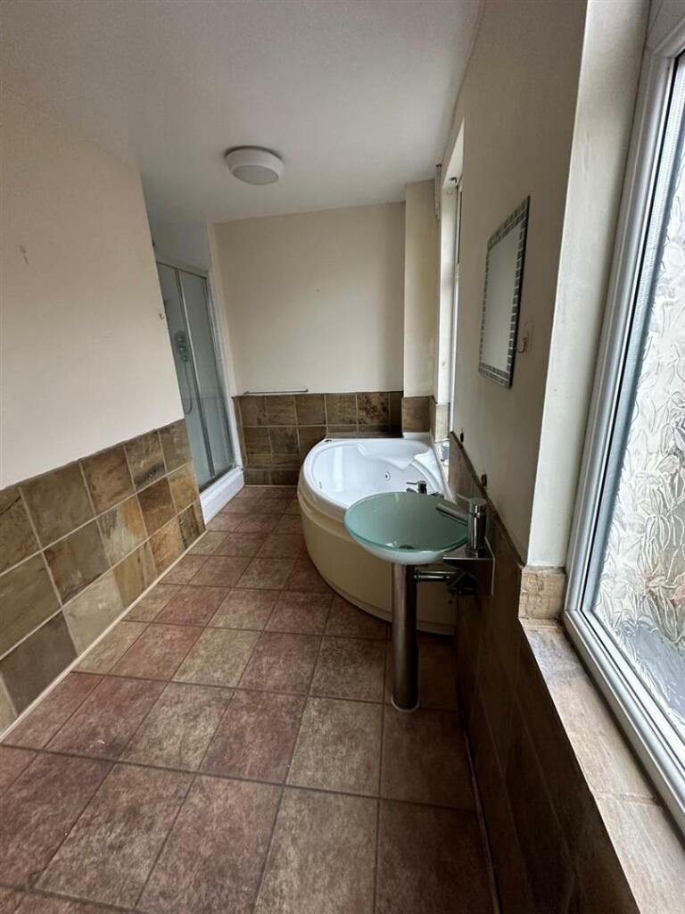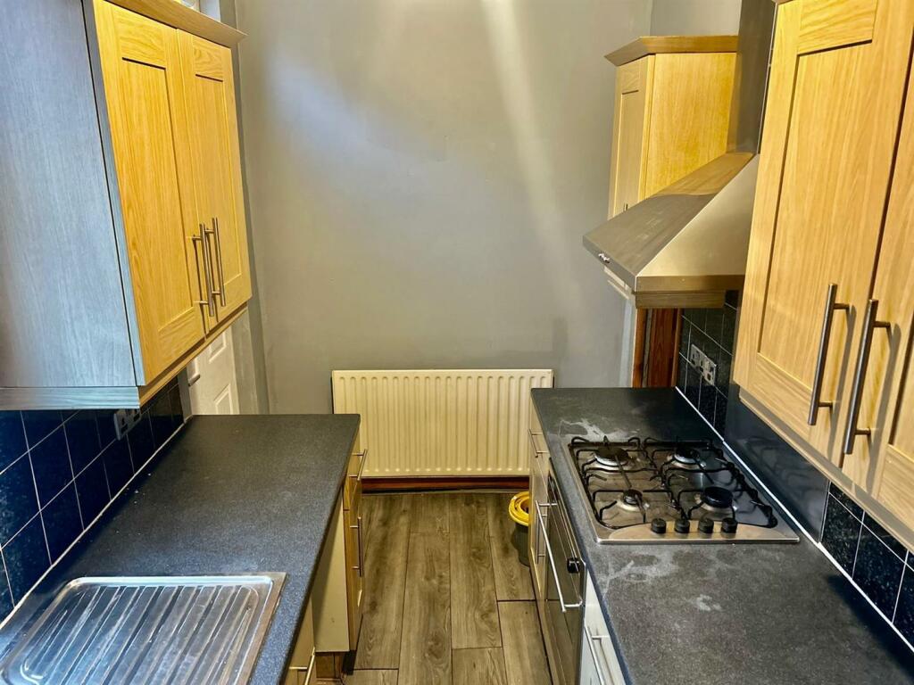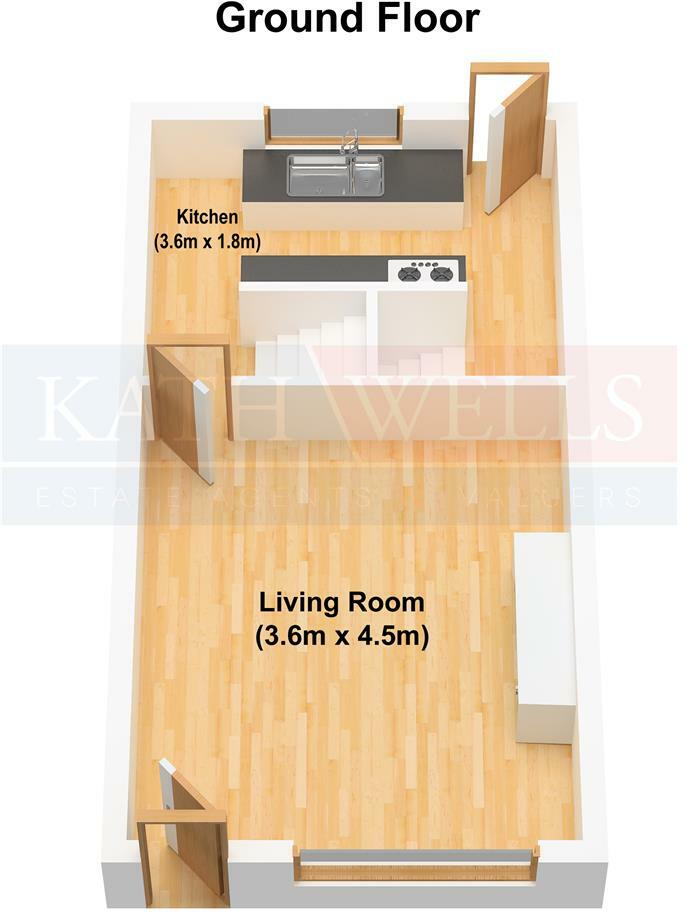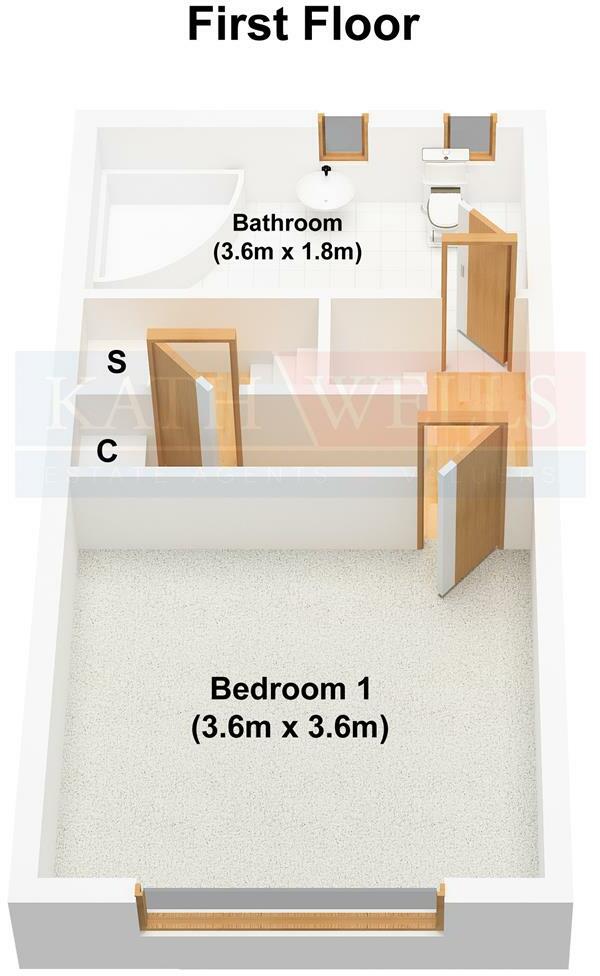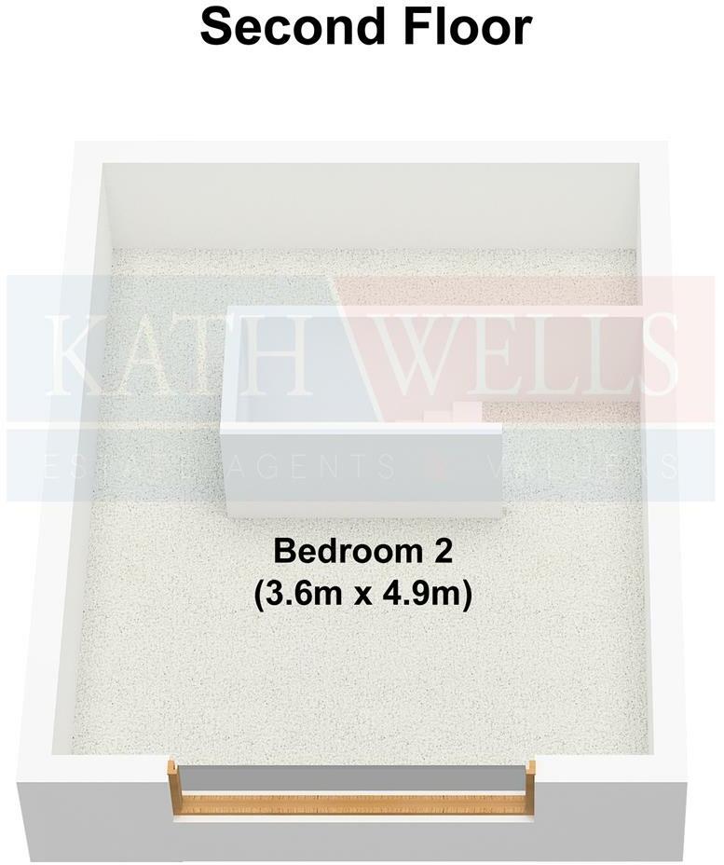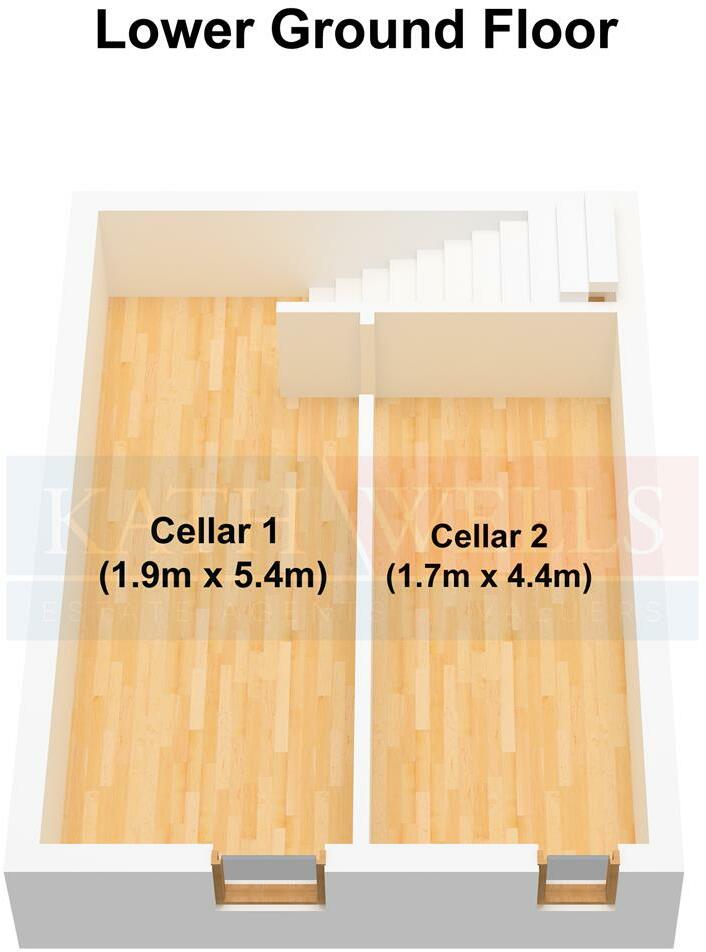- REDUCED Two Bedroom Through Terrace +
- Two Bedroom Through Terrace +
- Modern Fitted Kitchen & Bathroom +
- Two double bedrooms +
- Cellars Providing Ample Storage +
- Double Glazing & Central Heating +
- Popular Residential Area +
- Ideal for a FTB / Landlord (possible rental income CIRCA £ 700.00 pcm) +
- Early Internal Viewing Advised +
- Council Tax Band: A / EPC Rating: D +
DONT MISS THIS BARGAIN! REDUCED! CHAIN FREE !!
h Wells are very pleased to offer for sale this Two Bedroom Through Terrace Property situated in a popular residential area of Wortley, close to local amenities such as shops, schools and bus routes to surrounding areas. An ideal purchase for a FTB / Landlord (possible rental income CIRCA £700.00 pcm).
The property has been re furbished throughout in the past and benefits from Double Glazing, Gas Central Heating, Modern Fitted Kitchen and Bathroom, and Garden Areas to the front and Rear. The property is being offered for sale with NO ONWARD CHAIN on completion making an ideal purchase for a variety of buyers wishing to live within commuting distance of Leeds / Bradford City Centres, the M62 and other West Yorkshire Motorways.
Briefly throughout the property comprises of a LIVING ROOM with a fireplace, a MODERN FITTED KITCHEN with a good range of cabinets, CELLARS providing a useful storage area, a large FIRST FLOOR DOUBLE BEDROOM, a BATHROOM / WC with a corner bath, and a further SECOND FLOOR DOUBLE BEDROOM.
Externally there are GARDEN AREAS to the front and the rear.
Early internal viewing is recommended to avoid disappointment and to fully appreciate the benefits that the property has to offer. EPC Rating: D / Council Tax Band: A
Ground Floor: -
Living Room: - 12'2 x 14'11 - Access via a part glazed entrance door, double glazed window, central heating radiator, television point, fireplace with an inset pebble effect gas fire, ceiling coving, carpet, light neutral wall decoration, stairs to the first floor
Inner Hallway / Vestibule: - Stairs rising to the first floor, access to the kitchen.
Fitted Kitchen: - A modern range wall, drawer & base units, work surfaces, stainless steel sink and drainer with mixer tap, gas oven with four ring gas hob and chimney style extractor hood over, plumbing for an automatic washing machine, central heating radiator, external door giving access to the rear garden, access to the cellar.
Cellars: - Dry keeping cellar with power.
First Floor: -
Landing: - Central heating radiator, built in storage cupboard, access to the second floor.
Bedroom One: - 12'1 x 12'2 - Double glazed window, central heating radiator
Bathroom / Wc: - 12'2 x 6'0 - Double glazed opaque windows to the rear, a modern white four piece suite comprising of a corner whirlpool jacuzzi bath, a walk in shower cubicle with shower, a modern wash basin, low flush WC, laminate tile effect flooring.
Second Floor: -
Bedroom Two: - 12'2 x16'0 - Double glazed Velux window, central heating radiator
To The Outside: - There is a small garden area to the front.
To the rear the garden is fully paved with a wrought iron entrance gate.
Epc Link: -
Council Tax Band / Epc Rating: - Council Tax Band: A / EPC Rating: D
Gardens: -
