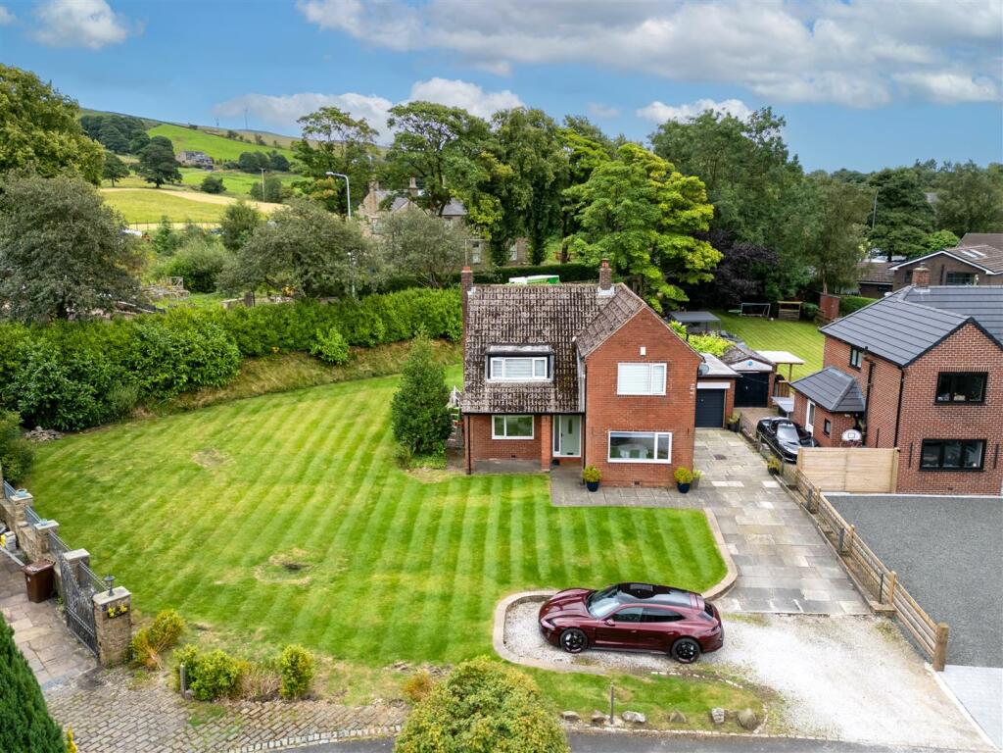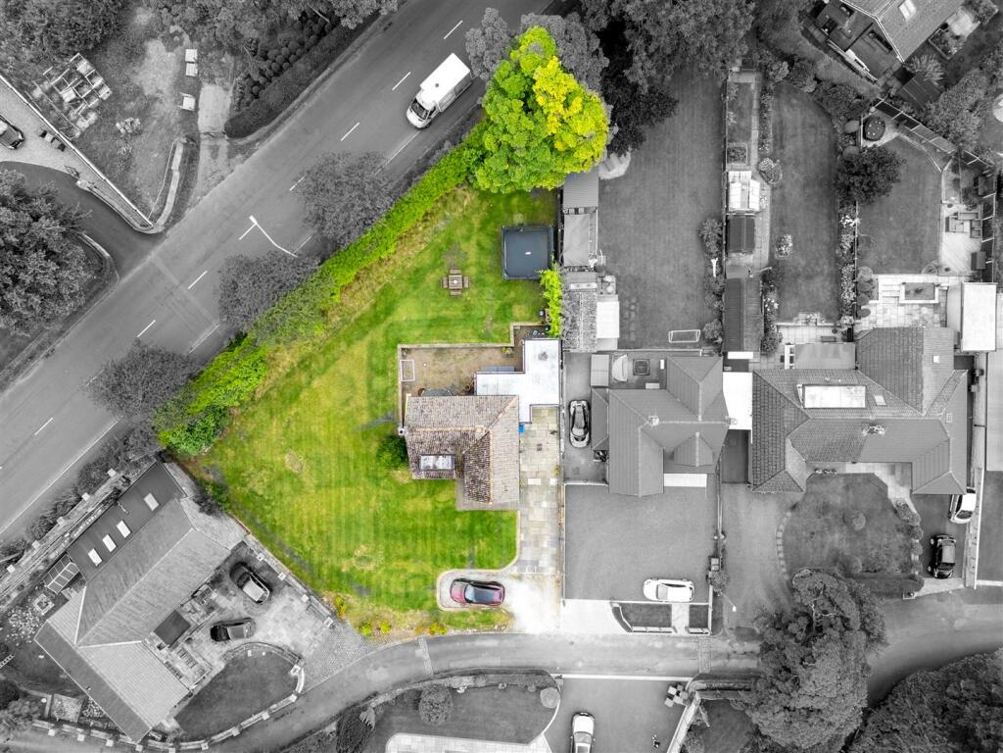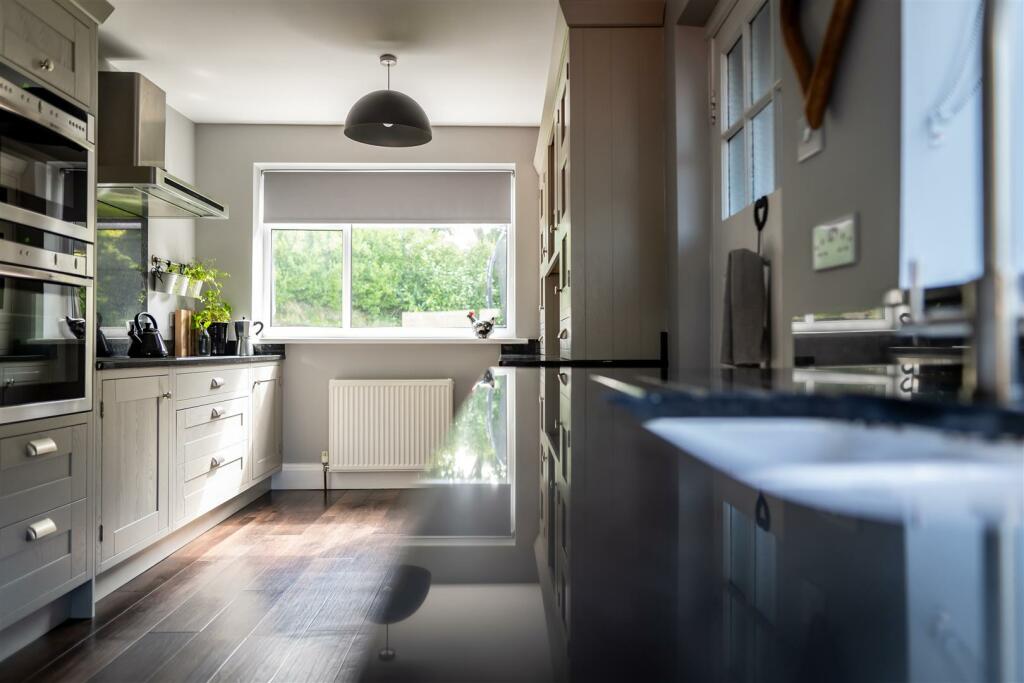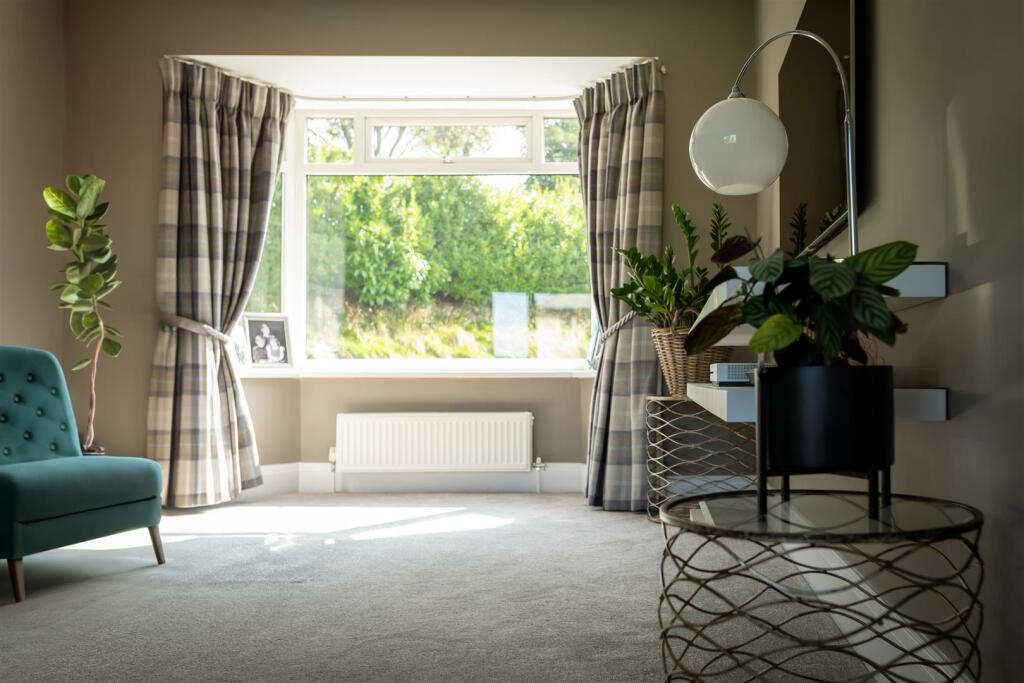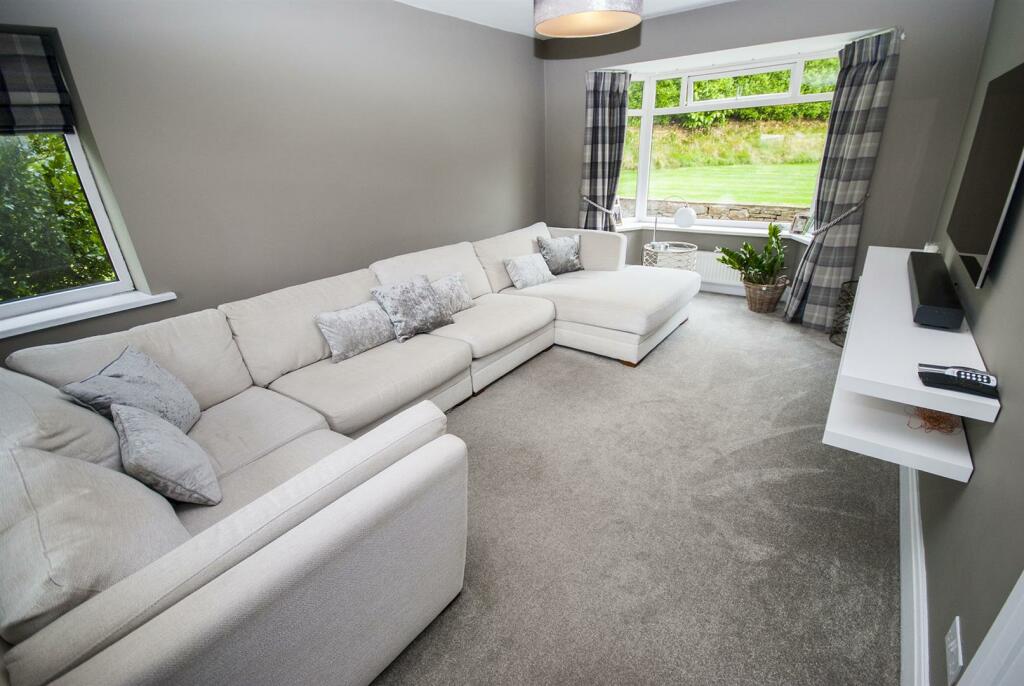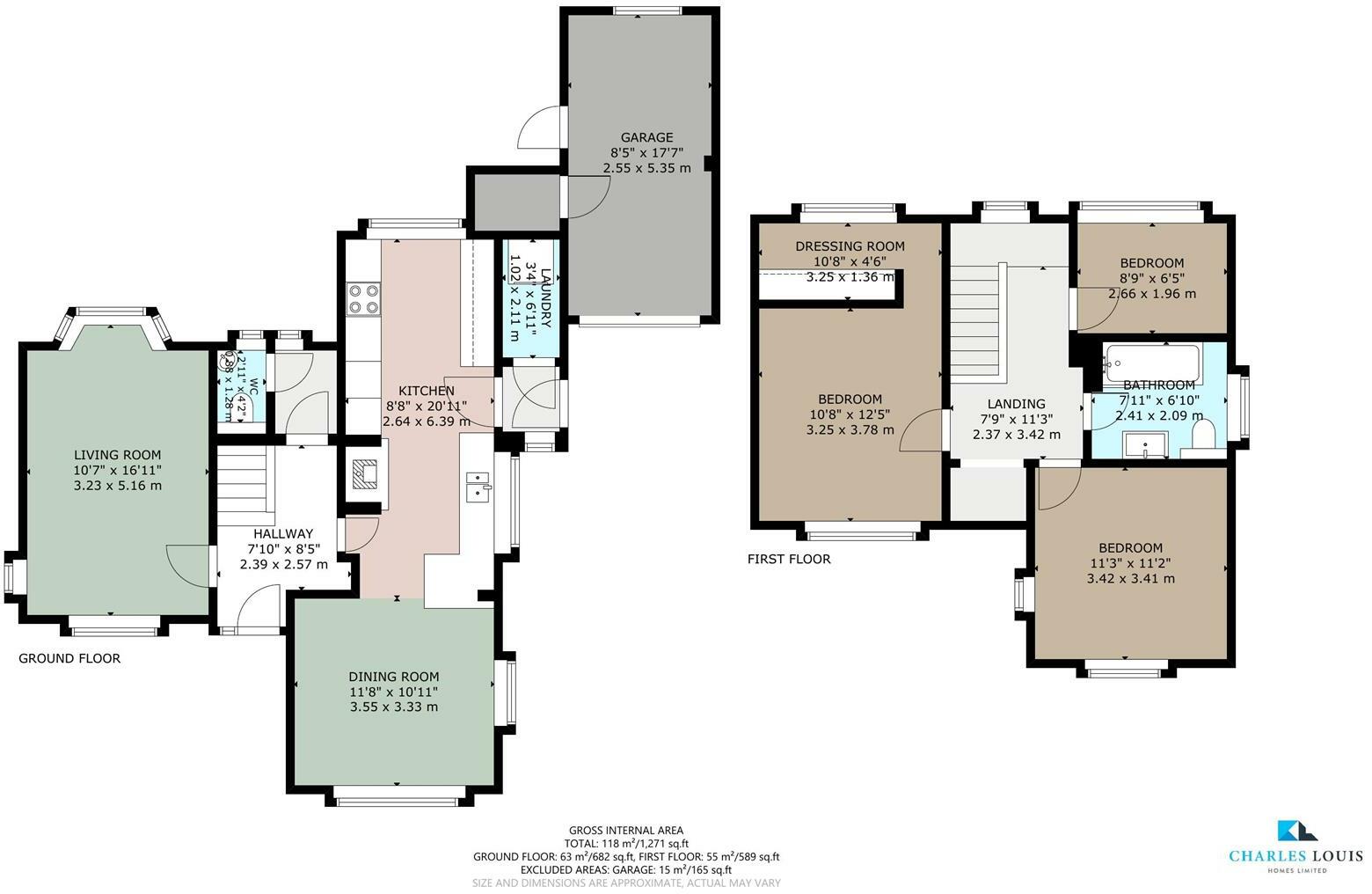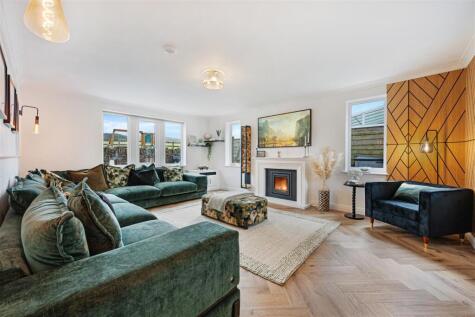- Three bedroom detached family home +
- Prestigious and highly desirable location +
- Well established neighbourhood, with a number of large conversions complete +
- Spacious gardens to front, side and rear +
- Driveway parking for multiple vehicles +
- Planning permission granted for extensive new build +
- Family home in village location with fantastic access to schools +
- Plans for the new build can be viewed online under reference 2023/0189 with Rossendale Council +
Charles Louis Homes is delighted to present this detached three-bedroom family home, situated in a highly sought-after neighbourhood on the edge of Edenfield village.
Located between the market towns of Ramsbottom and Rawtenstall, this property is within walking distance of excellent local schools and shops. It offers easy access to Manchester and beyond via public transport and the motorway network.
Beautifully presented throughout, this family home also offers the added appeal of several development opportunities.
This unique and exciting offering will suit a variety of buyers, and we expect high demand due to the quality of the home, its prime location, and its outstanding potential for development and expansion.
Viewing is highly recommended to appreciate the area, the home itself and the outstanding potential.
Development And Expansion - Planning permission has already been granted for a RIBA architect designed, luxury eco home to be built on the site, with many appealing energy saving features, making running costs extremely low. There are also exciting designs available from the same RIBA architect, for an impressive scheme of work which involves extensions of the existing home. Plans and visuals are available to view on request.
Current House - This charming home offers modern comfort with gas central heating throughout. The ground floor features stylish Kardean flooring, with a cosy, carpeted separate lounge perfect for relaxing. Upstairs, a spacious landing leads to three well-proportioned bedrooms and a beautifully appointed bathroom. The fully tiled bathroom is fitted with luxurious underfloor heating and top-quality Duravit and Hansgrohe sanitary ware
Living Room - 3.23 x 5.16 (10'7" x 16'11") -
Downstairs Guest Wc & Cloak - 0.89m x 1.27m (2'11 x 4'2) - Tiled walls and Kardean flooring, two piece suite comprising of a wall hung Duravit WC and corner basin
Dining Room - 3.56m x 3.33m (11'8 x 10'11) - Featuring windows to the front and side elevation. Bright space for entertaining, comfortably fits a table for 6 to 8 settings,
Kitchen - 2.64m x 6.38m (8'8 x 20'11) - Kardean flooring, Morso multi-fuel log burner, in frame kitchen with solid granite worktops and breakfast bar, inset sink and drainer with a mixer tap, built in NEFF double oven and NEFF induction hob with extractor fan, integrated NEFF dishwasher and fridge freezer, Views out onto the rear garden.
Bedroom One And Dressing Room - 3.25m x 3.78m, 3.25m x 1.37m (10'8 x 12'5, 10'8 x -
Bedroom Two - 3.43m x 3.40m (11'3 x 11'2) -
Bedroom Three - 2.67m x 1.96m (8'9 x 6'5) -
Bathroom - 2.41m x 1.96m (7'11 x 6'5) -
Driveway And Gardens - Private and secluded wrap around garden with mature trees, and a sunken patio area with a feature dry stone wall. Parking driveway for multiple cars.
