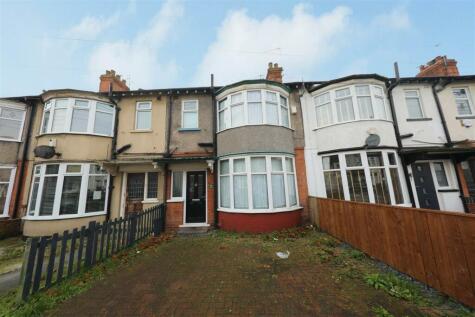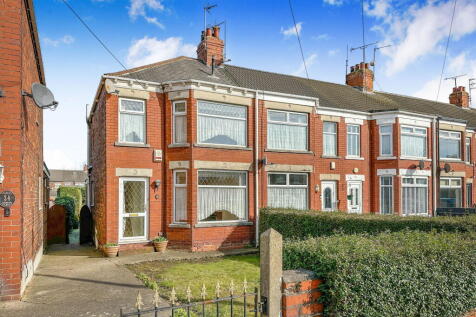This property was removed from Dealsourcr.
3 Bed Semi-Detached House, Refurb/BRRR, Hull, HU8 0LP, £180,000
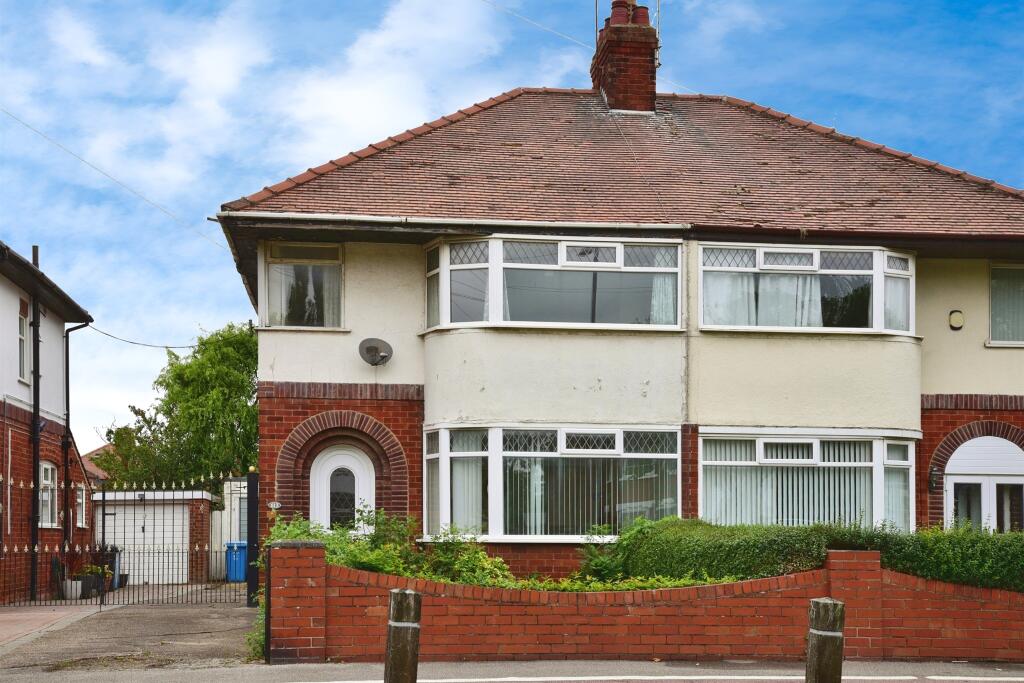
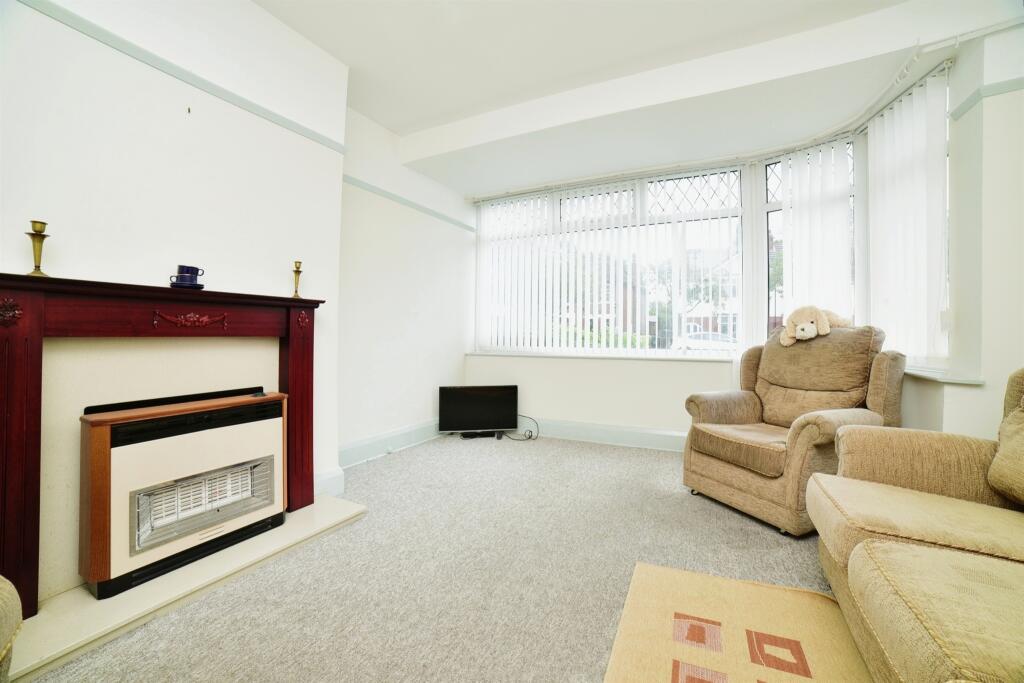
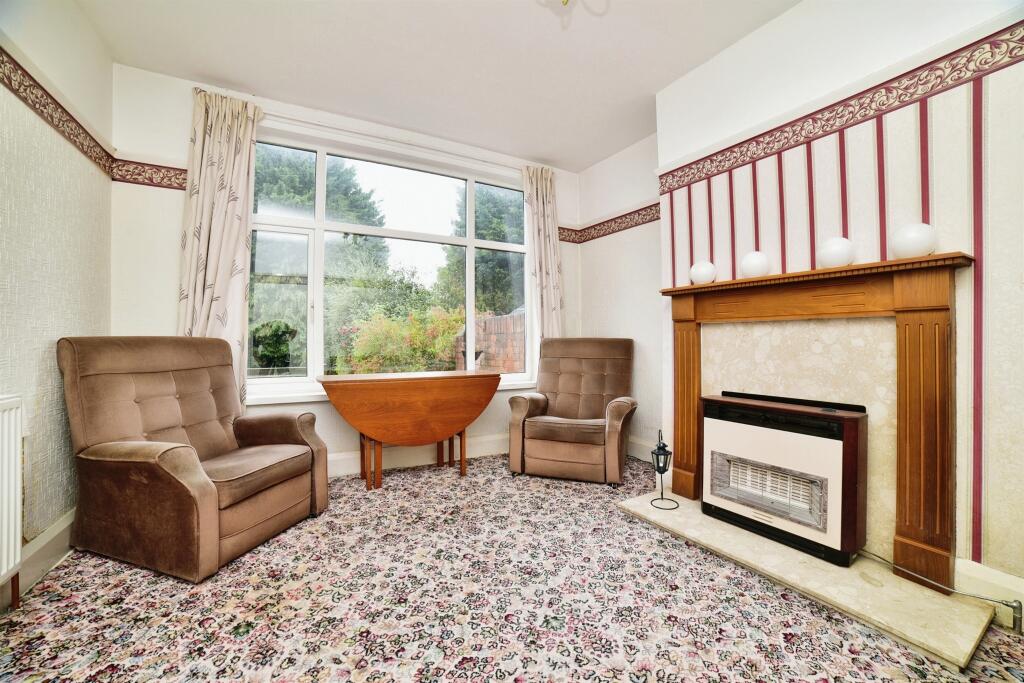
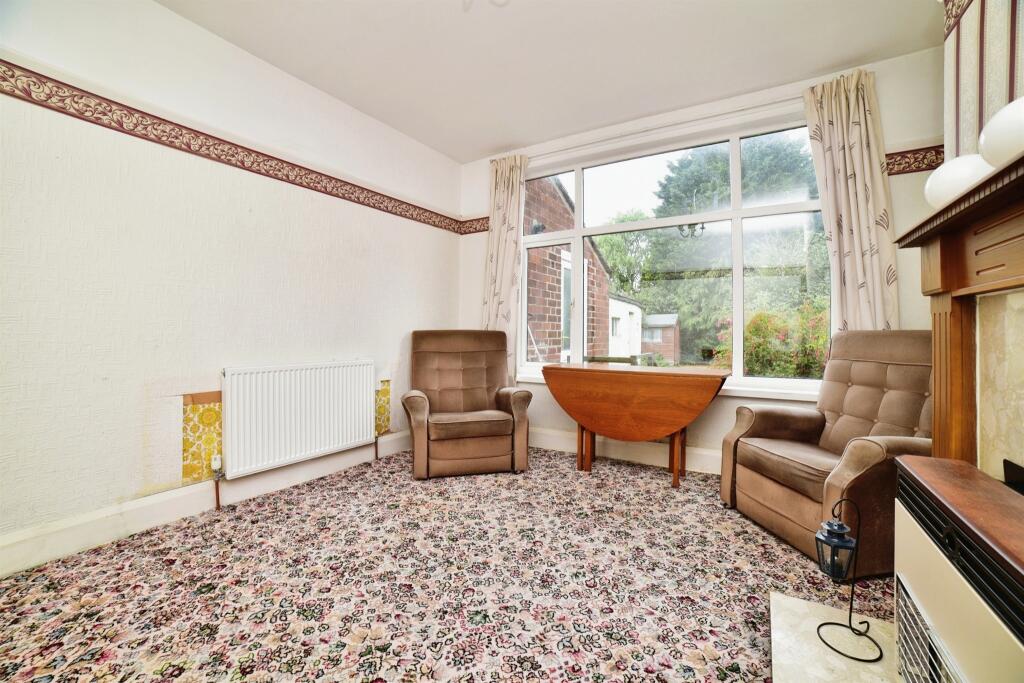
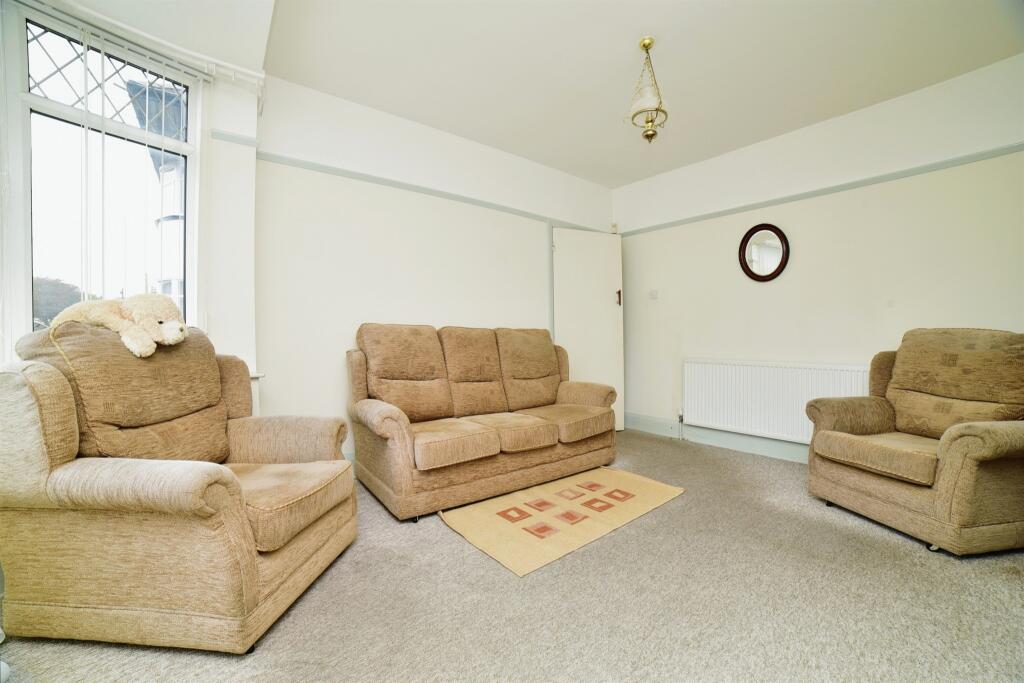
ValuationOvervalued
| Sold Prices | £77.5K - £265K |
| Sold Prices/m² | £914/m² - £2.5K/m² |
| |
Square Metres | ~93 m² |
| Price/m² | £1.9K/m² |
Value Estimate | £146,004£146,004 |
| |
End Value (After Refurb) | £178,750£178,750 |
Investment Opportunity
Cash In | |
Purchase Finance | Bridging LoanBridging Loan |
Deposit (25%) | £45,000£45,000 |
Stamp Duty & Legal Fees | £6,600£6,600 |
Refurb Costs | £37,139£37,139 |
Bridging Loan Interest | £4,725£4,725 |
Total Cash In | £95,214£95,214 |
| |
Cash Out | |
Monetisation | FlipRefinance & RentRefinance & Rent |
Revaluation | £178,750£178,750 |
Mortgage (After Refinance) | £134,063£134,063 |
Mortgage LTV | 75%75% |
Cash Left In | £95,214£95,214 |
Equity | £44,688£44,688 |
Rent Range | £500 - £900£500 - £900 |
Rent Estimate | £769 |
Running Costs/mo | £732£732 |
Cashflow/mo | £37£37 |
Cashflow/yr | £439£439 |
ROI | 0%0% |
Gross Yield | 5%5% |
Local Sold Prices
50 sold prices from £77.5K to £265K, average is £152.5K. £914/m² to £2.5K/m², average is £1.5K/m².
| Price | Date | Distance | Address | Price/m² | m² | Beds | Type | |
| £212.5K | 03/21 | 0.05 mi | 10, Birklands Drive, Hull, City Of Kingston Upon Hull HU8 0LJ | £2,168 | 98 | 3 | Semi-Detached House | |
| £146.5K | 02/21 | 0.1 mi | 42, Clifford Avenue, Hull, City Of Kingston Upon Hull HU8 0LU | £1,344 | 109 | 3 | Semi-Detached House | |
| £175K | 07/23 | 0.13 mi | 540, James Reckitt Avenue, Hull, City Of Kingston Upon Hull HU8 0LG | - | - | 3 | Terraced House | |
| £125K | 11/21 | 0.13 mi | 588, James Reckitt Avenue, Hull, City Of Kingston Upon Hull HU8 0LG | £1,712 | 73 | 3 | Terraced House | |
| £160K | 06/21 | 0.13 mi | 572, James Reckitt Avenue, Hull, City Of Kingston Upon Hull HU8 0LG | - | - | 3 | Terraced House | |
| £220K | 06/23 | 0.13 mi | 558, James Reckitt Avenue, Hull, City Of Kingston Upon Hull HU8 0LG | - | - | 3 | Terraced House | |
| £245K | 11/21 | 0.17 mi | 63, Birklands Drive, Hull, City Of Kingston Upon Hull HU8 0LN | - | - | 3 | Semi-Detached House | |
| £265K | 12/22 | 0.17 mi | 73, Birklands Drive, Hull, City Of Kingston Upon Hull HU8 0LN | £2,464 | 108 | 3 | Semi-Detached House | |
| £140K | 03/21 | 0.24 mi | 34, Lake Drive, Hull, City Of Kingston Upon Hull HU8 9AX | £1,228 | 114 | 3 | Terraced House | |
| £168K | 10/21 | 0.25 mi | 60, Guildford Avenue, Hull, City Of Kingston Upon Hull HU8 0LB | - | - | 3 | Semi-Detached House | |
| £177.5K | 05/21 | 0.25 mi | 37, Whitethorn Way, Hull, City Of Kingston Upon Hull HU8 0JF | £2,320 | 77 | 3 | Semi-Detached House | |
| £148K | 02/21 | 0.26 mi | 11, Guildford Avenue, Hull, City Of Kingston Upon Hull HU8 0LA | £2,056 | 72 | 3 | Semi-Detached House | |
| £170K | 01/21 | 0.26 mi | 270, Ings Road, Hull, City Of Kingston Upon Hull HU8 0LZ | £2,152 | 79 | 3 | Semi-Detached House | |
| £135K | 04/23 | 0.27 mi | 45, Lake View, Hull, City Of Kingston Upon Hull HU8 9AS | £1,308 | 103 | 3 | Terraced House | |
| £112K | 02/21 | 0.28 mi | 29, Westminster Avenue, Hull, City Of Kingston Upon Hull HU8 9AG | £1,018 | 110 | 3 | Terraced House | |
| £172.5K | 05/21 | 0.29 mi | 461, James Reckitt Avenue, Hull, City Of Kingston Upon Hull HU8 0JE | £2,078 | 83 | 3 | Semi-Detached House | |
| £125K | 02/21 | 0.29 mi | 12, Lake Drive, Hull, City Of Kingston Upon Hull HU8 9AU | £1,389 | 90 | 3 | Terraced House | |
| £128K | 03/21 | 0.29 mi | 28, Lake Drive, Hull, City Of Kingston Upon Hull HU8 9AU | £1,438 | 89 | 3 | Terraced House | |
| £136.5K | 12/20 | 0.3 mi | 73, East Park Avenue, Hull, Humberside HU8 9AD | - | - | 3 | Terraced House | |
| £85K | 12/22 | 0.32 mi | 74, Garrick Close, Hull, City Of Kingston Upon Hull HU8 0ST | £1,076 | 79 | 3 | Terraced House | |
| £85K | 01/21 | 0.32 mi | 25, Mortlake Close, Hull, City Of Kingston Upon Hull HU8 0QH | £914 | 93 | 3 | Terraced House | |
| £157K | 03/21 | 0.33 mi | 22, Ullswater Drive, Hull, City Of Kingston Upon Hull HU8 0JZ | £2,122 | 74 | 3 | Semi-Detached House | |
| £125K | 02/23 | 0.33 mi | 14, East Park Avenue, Hull, City Of Kingston Upon Hull HU8 9AE | - | - | 3 | Terraced House | |
| £129K | 05/23 | 0.34 mi | 19, Astoria Crescent, Hull, City Of Kingston Upon Hull HU8 9BJ | - | - | 3 | Terraced House | |
| £100K | 05/23 | 0.35 mi | 44, Tilworth Road, Hull, City Of Kingston Upon Hull HU8 9BN | £1,050 | 95 | 3 | Terraced House | |
| £77.5K | 10/20 | 0.35 mi | 82, Garrick Close, Hull, City Of Kingston Upon Hull HU8 0ST | £994 | 78 | 3 | Terraced House | |
| £87K | 04/23 | 0.35 mi | 23, Fortune Close, Hull, City Of Kingston Upon Hull HU8 0SR | - | - | 3 | Terraced House | |
| £180K | 08/21 | 0.36 mi | 6, Gillshill Road, Hull, City Of Kingston Upon Hull HU8 0LE | - | - | 3 | Terraced House | |
| £218K | 11/20 | 0.36 mi | 36, Gillshill Road, Hull, City Of Kingston Upon Hull HU8 0LE | £1,929 | 113 | 3 | Semi-Detached House | |
| £83K | 06/23 | 0.37 mi | 93, Garrick Close, Hull, City Of Kingston Upon Hull HU8 0SS | £1,057 | 79 | 3 | Terraced House | |
| £80K | 08/21 | 0.37 mi | 53, Apollo Walk, Hull, City Of Kingston Upon Hull HU8 0TT | £1,067 | 75 | 3 | Terraced House | |
| £190K | 07/21 | 0.38 mi | 53, Gillshill Road, Hull, Humberside HU8 0JG | £2,000 | 95 | 3 | Semi-Detached House | |
| £204K | 05/21 | 0.38 mi | 65, Gillshill Road, Hull, City Of Kingston Upon Hull HU8 0JG | - | - | 3 | Semi-Detached House | |
| £167K | 05/23 | 0.38 mi | 15, Gillshill Road, Hull, City Of Kingston Upon Hull HU8 0JG | - | - | 3 | Semi-Detached House | |
| £210K | 05/21 | 0.39 mi | 127, Gillshill Road, Hull, City Of Kingston Upon Hull HU8 0JN | £1,826 | 115 | 3 | Semi-Detached House | |
| £233K | 07/23 | 0.39 mi | 123, Gillshill Road, Hull, City Of Kingston Upon Hull HU8 0JN | - | - | 3 | Semi-Detached House | |
| £226.5K | 02/21 | 0.39 mi | 46, Wembley Park Avenue, Hull, Humberside HU8 0ND | £1,783 | 127 | 3 | Semi-Detached House | |
| £140K | 06/21 | 0.4 mi | 36, Wembley Park Avenue, Hull, City Of Kingston Upon Hull HU8 0ND | - | - | 3 | Semi-Detached House | |
| £230K | 03/23 | 0.4 mi | 4, Apple Tree Close, Hull, City Of Kingston Upon Hull HU8 0EQ | - | - | 3 | Semi-Detached House | |
| £173.5K | 02/23 | 0.4 mi | 766, Holderness Road, Hull, City Of Kingston Upon Hull HU9 3JR | - | - | 3 | Semi-Detached House | |
| £140K | 02/23 | 0.42 mi | 81, Tilworth Road, Hull, City Of Kingston Upon Hull HU8 9BW | £1,628 | 86 | 3 | Terraced House | |
| £120K | 11/21 | 0.42 mi | 80, Tilworth Road, Hull, City Of Kingston Upon Hull HU8 9BW | - | - | 3 | Terraced House | |
| £105K | 06/23 | 0.42 mi | 95, Tilworth Road, Hull, City Of Kingston Upon Hull HU8 9BW | £1,544 | 68 | 3 | Terraced House | |
| £220K | 10/21 | 0.42 mi | 151, Gillshill Road, Hull, City Of Kingston Upon Hull HU8 0JW | - | - | 3 | Semi-Detached House | |
| £200K | 03/23 | 0.43 mi | 17, Kingsley Avenue, Hull, City Of Kingston Upon Hull HU9 3HL | - | - | 3 | Semi-Detached House | |
| £180K | 02/23 | 0.43 mi | 10, Kingsley Avenue, Hull, City Of Kingston Upon Hull HU9 3HL | - | - | 3 | Semi-Detached House | |
| £142.5K | 05/21 | 0.43 mi | 13, Kingsley Avenue, Hull, City Of Kingston Upon Hull HU9 3HL | £1,451 | 98 | 3 | Semi-Detached House | |
| £210K | 02/23 | 0.43 mi | 12, Kingsley Avenue, Hull, City Of Kingston Upon Hull HU9 3HL | - | - | 3 | Semi-Detached House | |
| £115K | 07/23 | 0.43 mi | 5, Portobello Street, Hull, City Of Kingston Upon Hull HU9 3JB | - | - | 3 | Terraced House | |
| £125K | 09/21 | 0.43 mi | 37, Portobello Street, Hull, City Of Kingston Upon Hull HU9 3JB | £1,136 | 110 | 3 | Semi-Detached House |
Local Rents
15 rents from £500/mo to £900/mo, average is £725/mo.
| Rent | Date | Distance | Address | Beds | Type | |
| £750 | 04/24 | 0.17 mi | Birklands Drive, Hull, East Yorkshire, HU8 | 3 | Semi-Detached House | |
| £750 | 12/24 | 0.2 mi | - | 3 | Semi-Detached House | |
| £725 | 06/24 | 0.28 mi | Westminster Avenue, Hull | 3 | Terraced House | |
| £900 | 02/24 | 0.39 mi | - | 3 | Terraced House | |
| £500 | 02/25 | 0.39 mi | - | 3 | Terraced House | |
| £725 | 04/24 | 0.43 mi | Stanhope Avenue, Holderness Road, Hull, East Yorkshire, HU9 | 3 | Terraced House | |
| £895 | 04/24 | 0.44 mi | Portobello Street, Hull | 3 | Terraced House | |
| £850 | 04/24 | 0.5 mi | Sutton House Road, Hull, East Riding of Yorkshire, HU8 | 3 | Terraced House | |
| £695 | 04/24 | 0.51 mi | - | 3 | Terraced House | |
| £595 | 05/24 | 0.52 mi | Aberdeen Street, Hull, East Riding of Yorkshire, HU9 | 3 | Terraced House | |
| £875 | 05/24 | 0.52 mi | Ings Road, HULL | 3 | House | |
| £695 | 06/24 | 0.55 mi | Corona Drive, Lambwath Road, Hull, East Yorkshire, HU8 | 3 | Terraced House | |
| £870 | 06/24 | 0.57 mi | Telford Street, HULL | 3 | Terraced House | |
| £725 | 05/24 | 0.59 mi | Summergangs Road, Hull | 3 | Terraced House | |
| £695 | 01/24 | 0.61 mi | - | 3 | Terraced House |
Local Area Statistics
Population in HU8 | 34,17534,175 |
Population in Hull | 313,622313,622 |
Town centre distance | 2.50 miles away2.50 miles away |
Nearest school | 0.10 miles away0.10 miles away |
Nearest train station | 2.60 miles away2.60 miles away |
| |
Rental demand | Landlord's marketLandlord's market |
Rental growth (12m) | -4%-4% |
Sales demand | Seller's marketSeller's market |
Capital growth (5yrs) | +16%+16% |
Property History
Listed for £180,000
September 12, 2024
Floor Plans
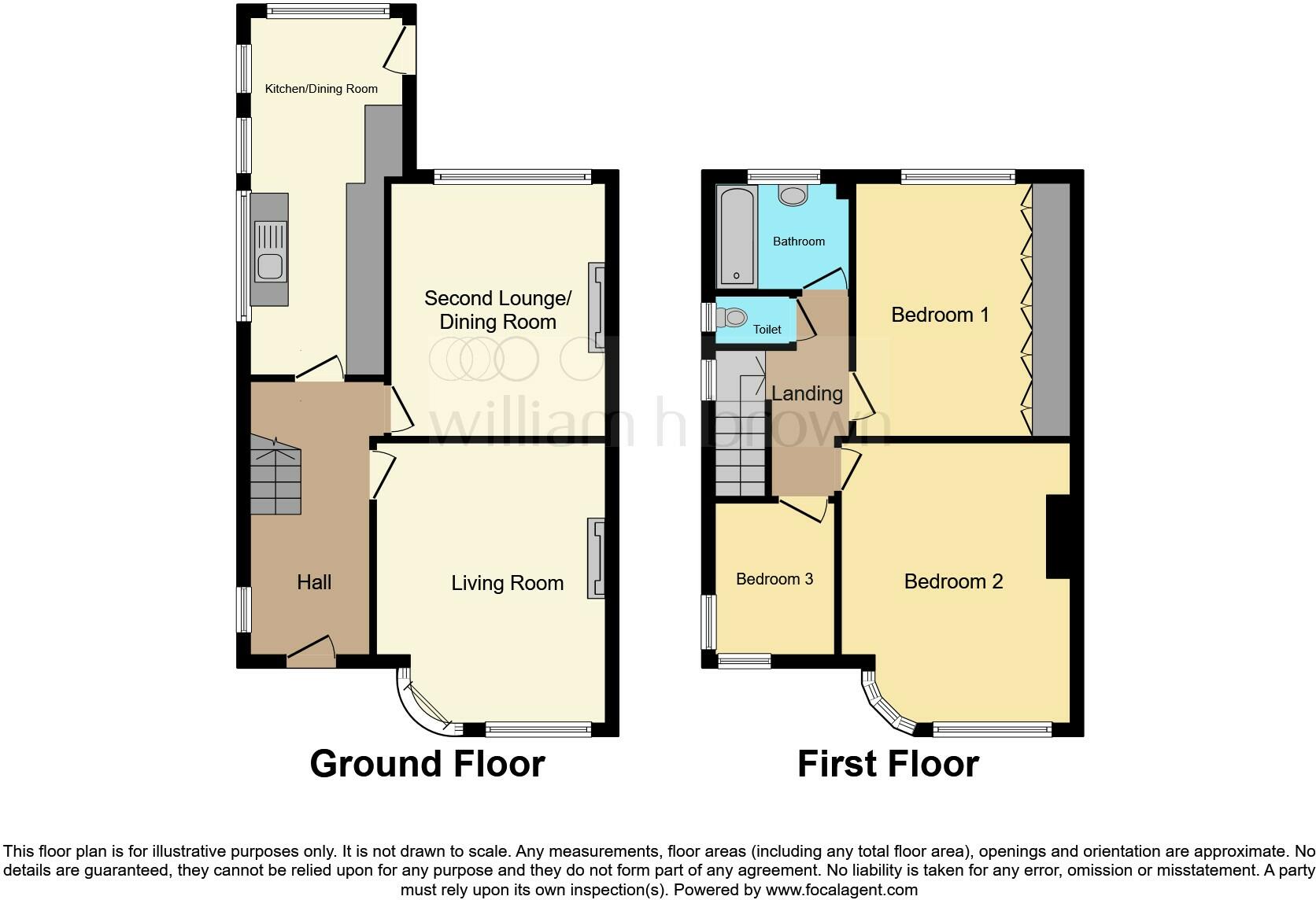
Description
- Sale by Modern Auction (T&Cs apply) +
- Subject to an undisclosed Reserve Price +
- Buyers fees apply +
- Three bedroom semi-detached house +
- Chain free / In need of modernising throughout +
- Council tax band: B +
- Close to shops, schools & excellent transport links +
- Driveway & Garage +
SUMMARY
William H. Brown are delighted to market this charming three-bedroom semi-detached house on James Reckitt Avenue, Hull. Offering immense potential for those looking to modernise, this property is a rare find in a sought-after location. With spacious interiors, large driveway, and a detached garage.
DESCRIPTION
This three-bedroom semi-detached house on James Reckitt Avenue, Hull, presents an excellent opportunity for buyers seeking a renovation project. In need of modernisation throughout, the property features two spacious reception rooms and a kitchen with ample scope for updating to create a modern family space. With potential for a stylish transformation, the house offers plenty of living space for families or investors looking to add value.
Upstairs, the property comprises three well-sized bedrooms, each filled with natural light, and a family bathroom, all of which would benefit from refurbishment. Externally, the house boasts a large driveway, providing off-street parking for multiple cars, as well as a detached garage offering extra storage or parking options. The rear garden offers a blank canvas for landscaping, perfect for creating a private outdoor area.
Located on the popular James Reckitt Avenue, the property benefits from close proximity to local amenities, schools, and transport links, making it a convenient and desirable location. This home has tremendous potential for modernisation, allowing buyers to put their personal touch on the space and create their dream home.
Auctioneer's Comments
This property is offered through Modern Method of Auction. Should you view, offer or bid your data will be shared with the Auctioneer, iamsold Limited. This method requires both parties to complete the transaction within 56 days, allowing buyers to proceed with mortgage finance (subject to lending criteria, affordability and survey).
The buyer is required to sign a reservation agreement and make payment of a non-refundable Reservation Fee of 4.5% of the purchase price including VAT, subject to a minimum of £6600.00 including VAT. This fee is paid in addition to purchase price and will be considered as part of the chargeable consideration for the property in the calculation for stamp duty liability. Buyers will be required to complete an identification process with iamsold and provide proof of how the purchase would be funded.
The property has a Buyer Information Pack containing documents about the property. The documents may not tell you everything you need to know, so you must complete your own due diligence before bidding. A sample of the Reservation Agreement and terms and conditions are contained within this pack. The buyer will also make payment of £300 inc VAT towards the preparation cost of the pack.
The estate agent and auctioneer may recommend the services of other providers to you, in which they will be paid for the referral. These services are optional, and you will be advised of any payment, in writing before any services are accepted. Listing is subject to a start price and undisclosed reserve price that can change.
Location
James Reckitt Avenue is situated in a well-regarded residential area of Hull, known for its family-friendly environment and excellent local amenities. The street benefits from a range of nearby conveniences, including shops, cafes, and schools, making daily errands and family life both convenient and enjoyable. The area is popular with families due to its proximity to reputable primary and secondary schools.
Transport links in the vicinity are robust, with easy access to major roads and public transport options. This connectivity makes commuting to Hull city centre and surrounding areas straightforward, ensuring that residents can enjoy both the suburban tranquillity of James Reckitt Avenue and the vibrancy of urban life. Additionally, nearby parks and recreational facilities offer ample opportunities for outdoor activities and leisure.
The neighbourhood exudes a sense of community and stability, with well-maintained streets and a welcoming atmosphere. Its strategic location combines the benefits of suburban living with close proximity to the city's amenities, providing a balanced and appealing living environment for families and professionals alike.
Entrance Hall 14' 3" max x 7' max ( 4.34m max x 2.13m max )
Living Room 14' 7" max x 11' 10" max ( 4.45m max x 3.61m max )
Second Lounge/Dining Room 13' 10" max x 11' 1" max ( 4.22m max x 3.38m max )
Kitchen/Dining Room 18' 5" max x 7' 11" max ( 5.61m max x 2.41m max )
Landing
Bedroom 1 14' 11" max x 11' 10" max ( 4.55m max x 3.61m max )
Bedroom 2 13' 6" max x 9' 11" max ( 4.11m max x 3.02m max )
Bedroom 3 8' 4" max x 6' 2" max ( 2.54m max x 1.88m max )
Bathroom 6' 9" max x 5' 7" max ( 2.06m max x 1.70m max )
Toilet
With toilet only
Loft Space
Accessed via landing
DIRECTIONS
For more information, please contact the branch on .
1. MONEY LAUNDERING REGULATIONS: Intending purchasers will be asked to produce identification documentation at a later stage and we would ask for your co-operation in order that there will be no delay in agreeing the sale.
2. General: While we endeavour to make our sales particulars fair, accurate and reliable, they are only a general guide to the property and, accordingly, if there is any point which is of particular importance to you, please contact the office and we will be pleased to check the position for you, especially if you are contemplating travelling some distance to view the property.
3. The measurements indicated are supplied for guidance only and as such must be considered incorrect.
4. Services: Please note we have not tested the services or any of the equipment or appliances in this property, accordingly we strongly advise prospective buyers to commission their own survey or service reports before finalising their offer to purchase.
5. THESE PARTICULARS ARE ISSUED IN GOOD FAITH BUT DO NOT CONSTITUTE REPRESENTATIONS OF FACT OR FORM PART OF ANY OFFER OR CONTRACT. THE MATTERS REFERRED TO IN THESE PARTICULARS SHOULD BE INDEPENDENTLY VERIFIED BY PROSPECTIVE BUYERS OR TENANTS. NEITHER SEQUENCE (UK) LIMITED NOR ANY OF ITS EMPLOYEES OR AGENTS HAS ANY AUTHORITY TO MAKE OR GIVE ANY REPRESENTATION OR WARRANTY WHATEVER IN RELATION TO THIS PROPERTY.
Similar Properties
Like this property? Maybe you'll like these ones close by too.
