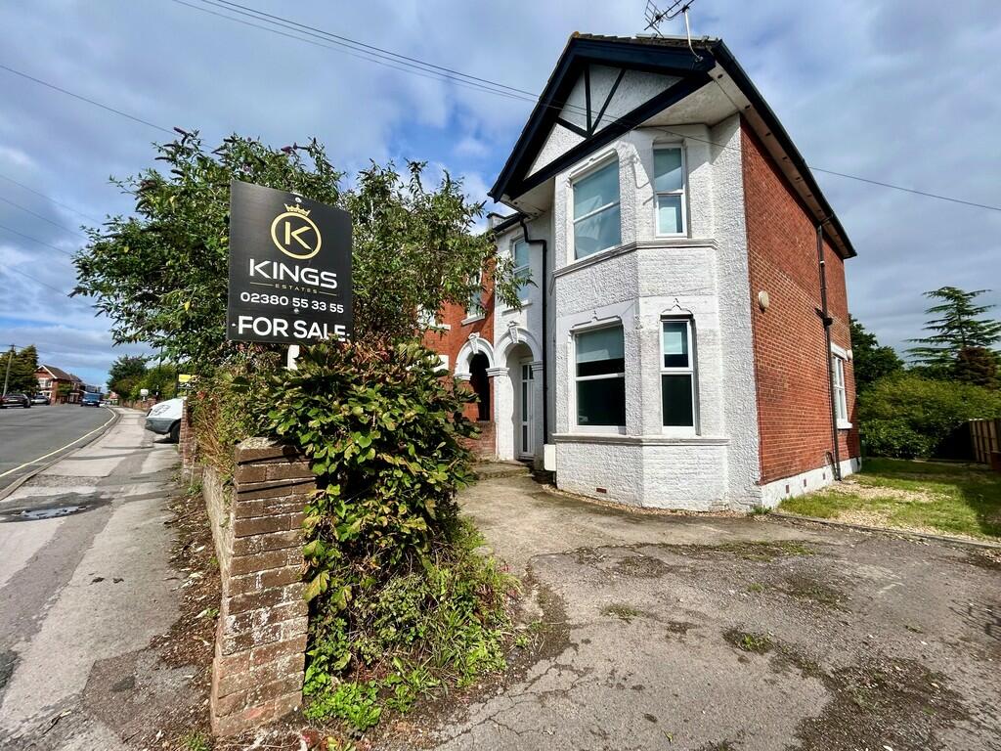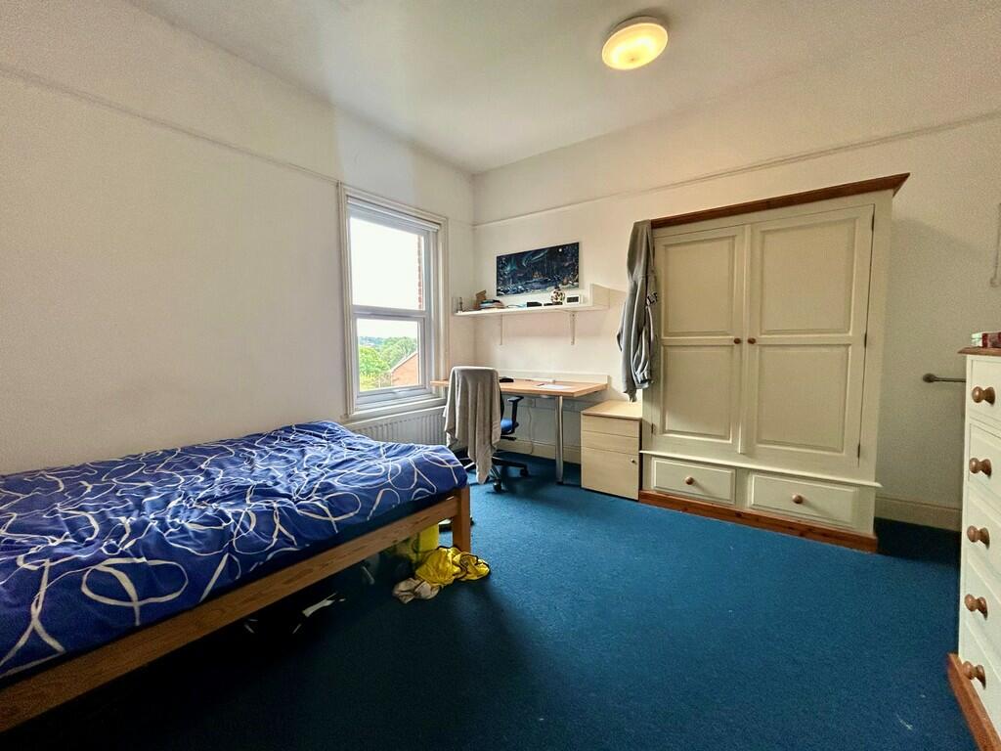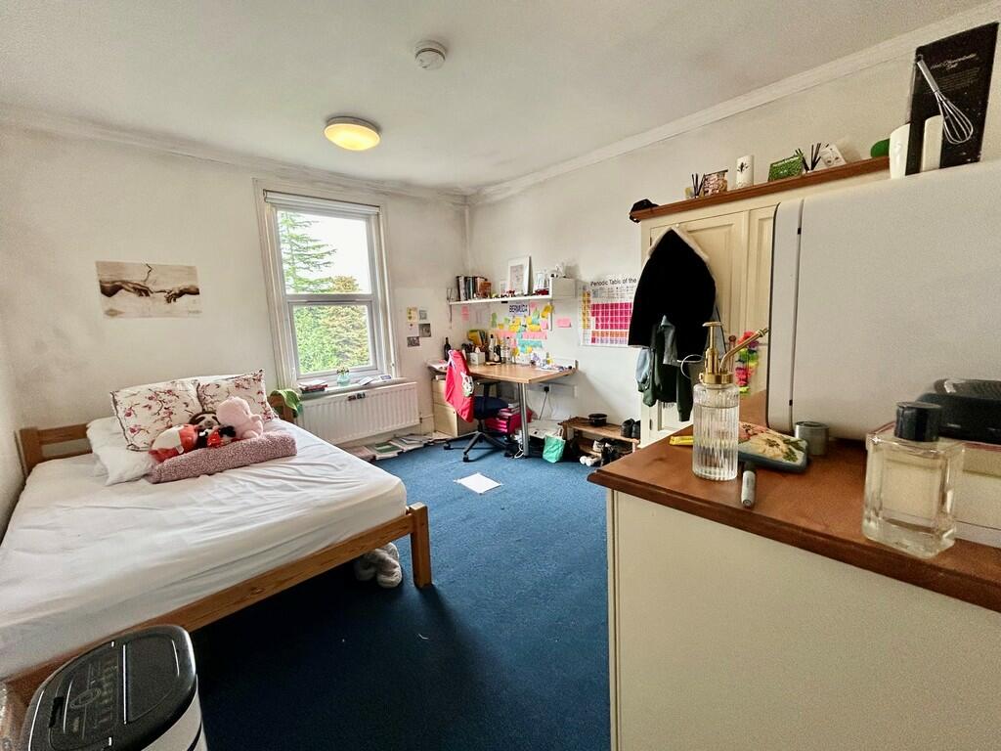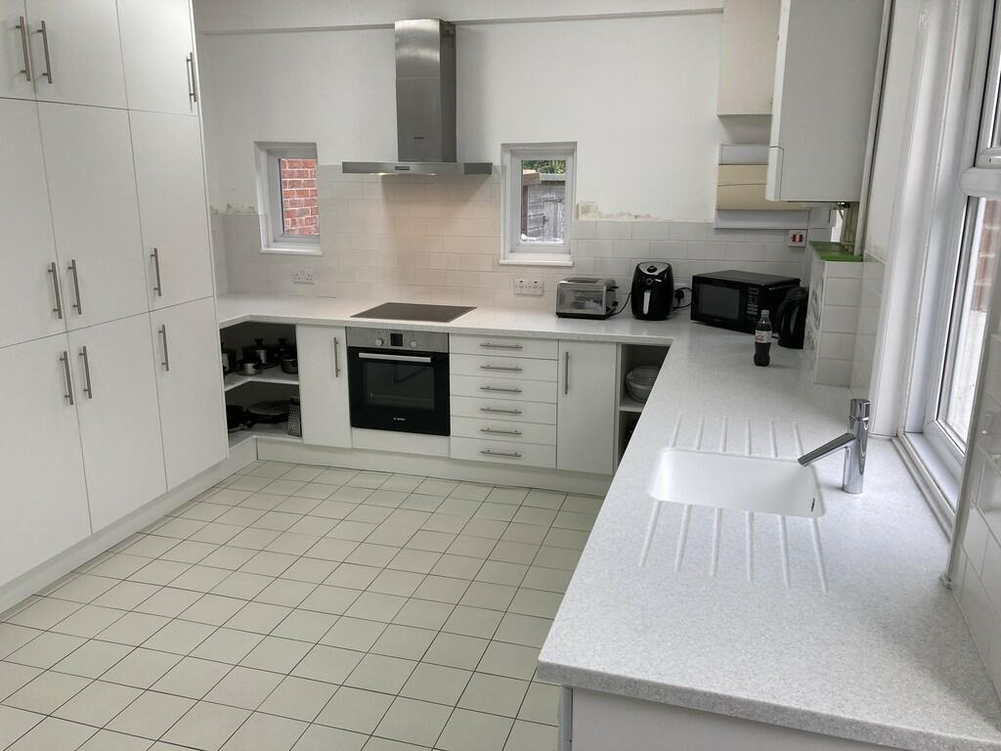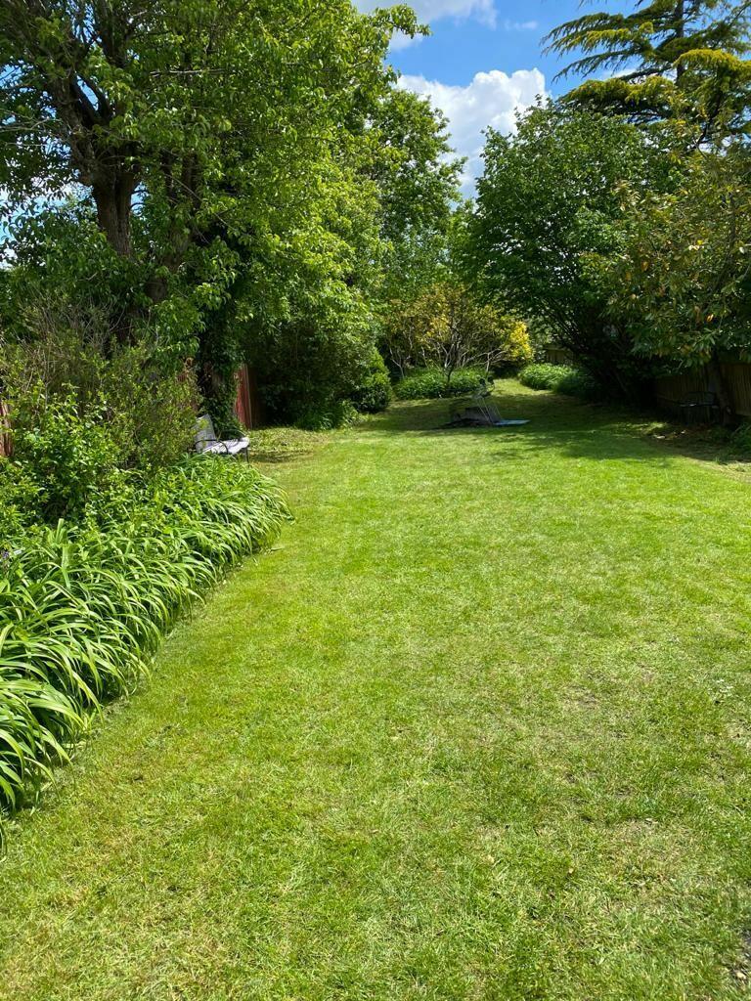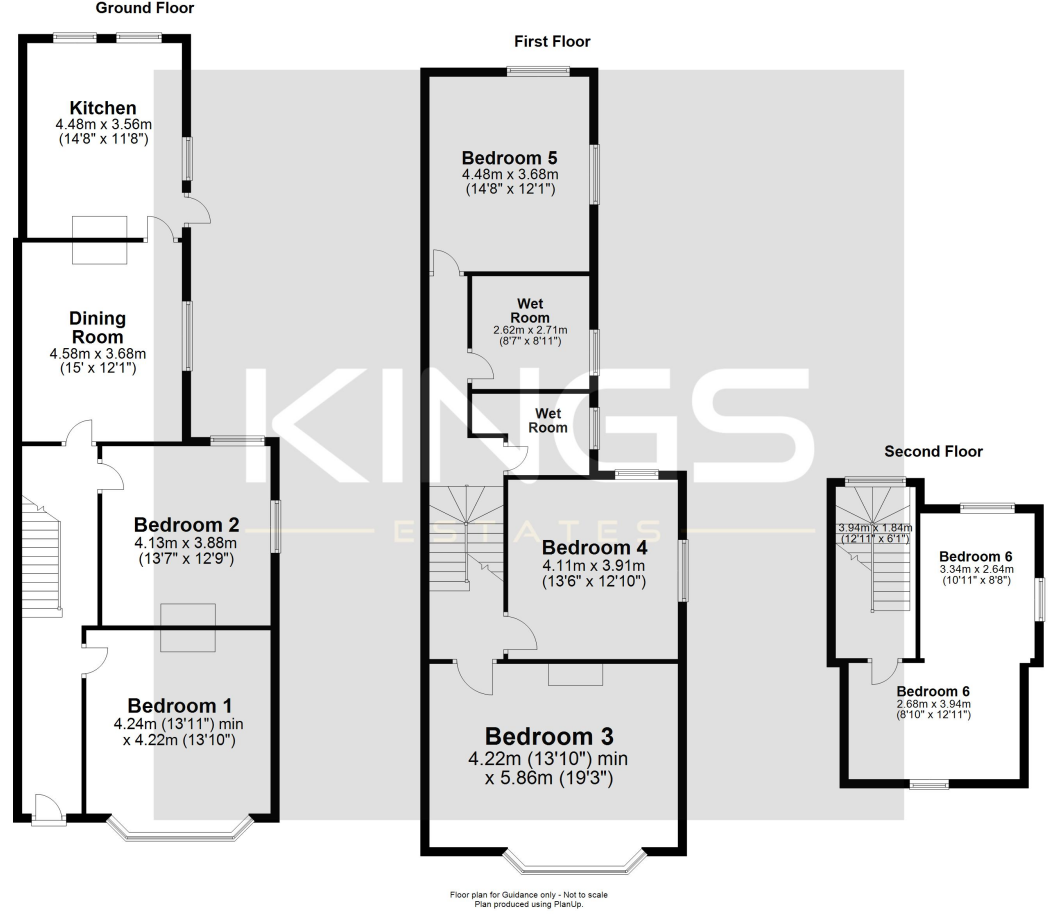- Six bed semi detached home +
- Excellent potential subject to planning +
- Freehold solar panels making aditional money +
- HMO in place +
- Off road parking +
- Desired location of Highfield +
- Idea for a family or investor +
- Over 30 Meter garden 90 foot garden +
Property Description for Shaftesbury Avenue, Southampton, SO17 1SD
Introducing this substantial six-bedroom semi-detached property located on the ever-popular Shaftesbury Avenue in the vibrant area of Southampton. This home offers a fantastic investment opportunity, with full HMO (House in Multiple Occupation) licensing already in place, making it a ready-to-go rental property. Alternatively, for families, it provides ample space and significant potential to extend further (subject to planning), offering scope to create a truly impressive family home.
Interior Features:
Spanning over three floors, this generous property offers flexible living space. Upon entering the ground floor, you are welcomed by a spacious hallway that leads to a large bedroom at the front of the property with bay windows, and a second good-sized bedroom at the rear. The ground floor also hosts a sizeable dining room and a well-appointed kitchen at the rear, both of which enjoy access to the garden.
The first floor consists of three more large bedrooms, including the exceptionally spacious Bedroom 3, which spans over 5.86m in length and features a bay window, offering plenty of light. There are two modern wet rooms on this floor, ideal for HMO tenants or a growing family. The top floor houses Bedroom 6, perfect for an additional occupant or as a home office space.
Scope for Extension:
One of the key highlights of 50 Shaftesbury Avenue is the scope for further extension. With a large plot and generous internal layout, the property offers endless potential for reconfiguration, extension, or even conversion into flats, depending on the future owner's requirements (subject to planning permission). This is ideal for investors looking to maximise rental income or families wanting to expand the living space to suit their lifestyle needs.
Exterior Features:
The rear garden is a good size and provides plenty of potential for landscaping or the addition of an outdoor entertaining area. There is also opportunity to extend to the rear or side (subject to permissions), enhancing the overall value and functionality of the property. The front of the house has a traditional brick façade, maintaining its period charm.
Location:
Located in the desirable SO17 postcode, the property benefits from close proximity to local amenities, schools, and public transport links. The University of Southampton and Southampton General Hospital are both easily accessible, making this an attractive prospect for students and professionals alike. The property is also just a short distance from the city centre, with its wide range of shops, restaurants, and entertainment options.
This property is perfectly suited to an investor seeking a ready-made HMO with full licensing in place or a family looking for a spacious home with room to grow and customise.
Don't miss this fantastic opportunity-contact us today to arrange a viewing.
Tenure Freehold
Local Authority: City Of Southampton
Council Tax Band: D
Annual Price: £2,157
Conservation Area: No
Flood Risk: No Risk
Floor Area: 1,819 ft 2 / 169 m 2
Plot Size: 0.13 Acres
Mobile Coverage: EE Vodafone Three O2
Broadband: Basic 17 Mbps Superfast 80 Mbps Ultrafast 1000 Mbps
Satellite / Fibre TV Availability: BT Sky Virgin
