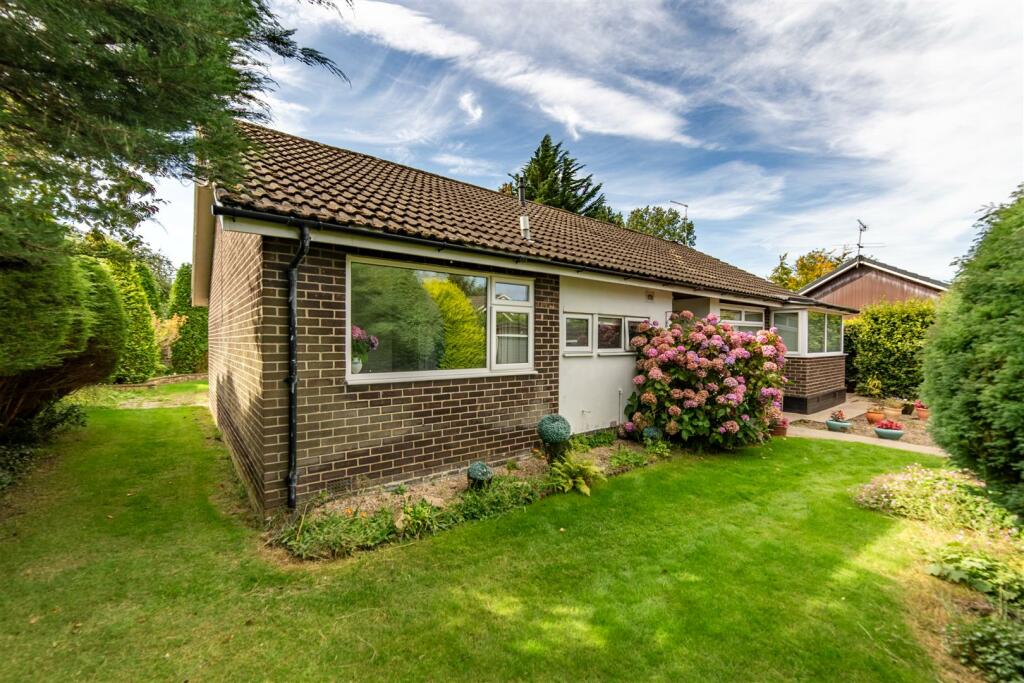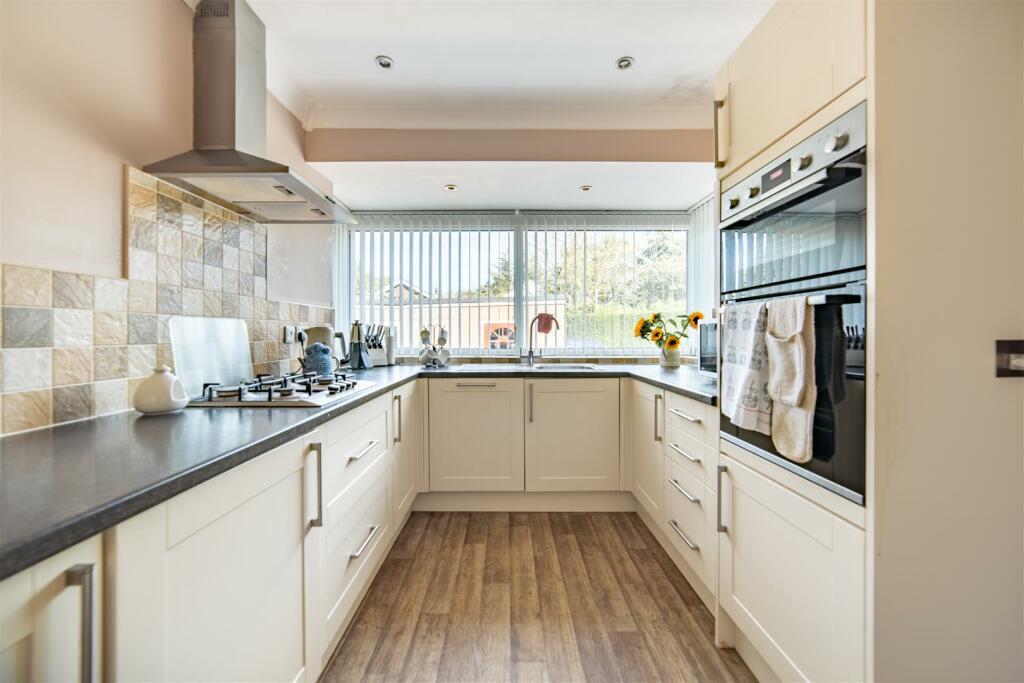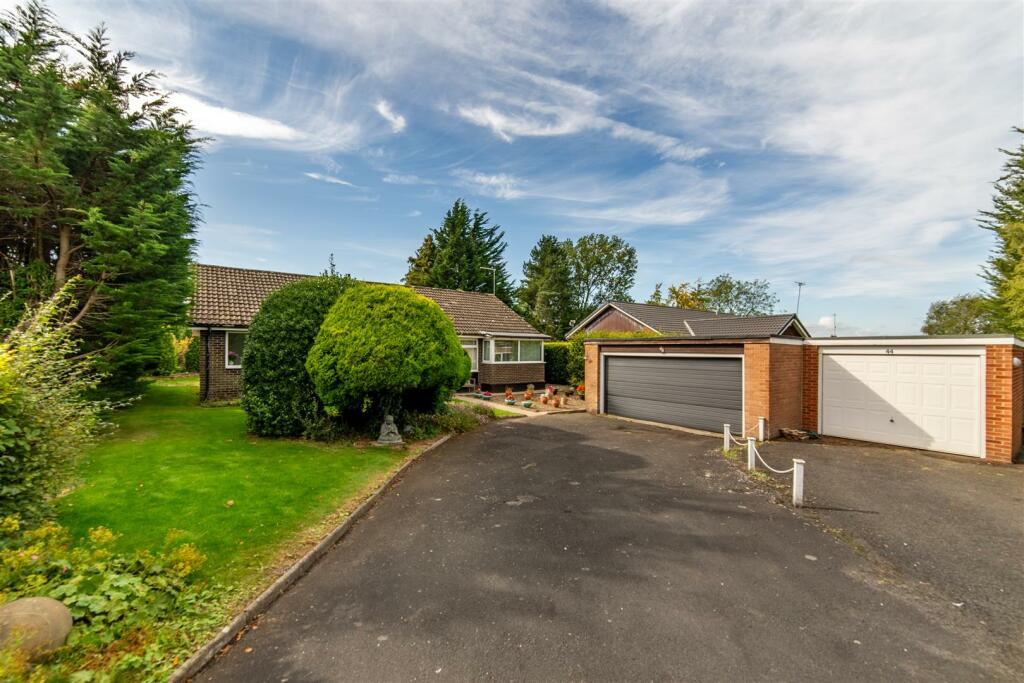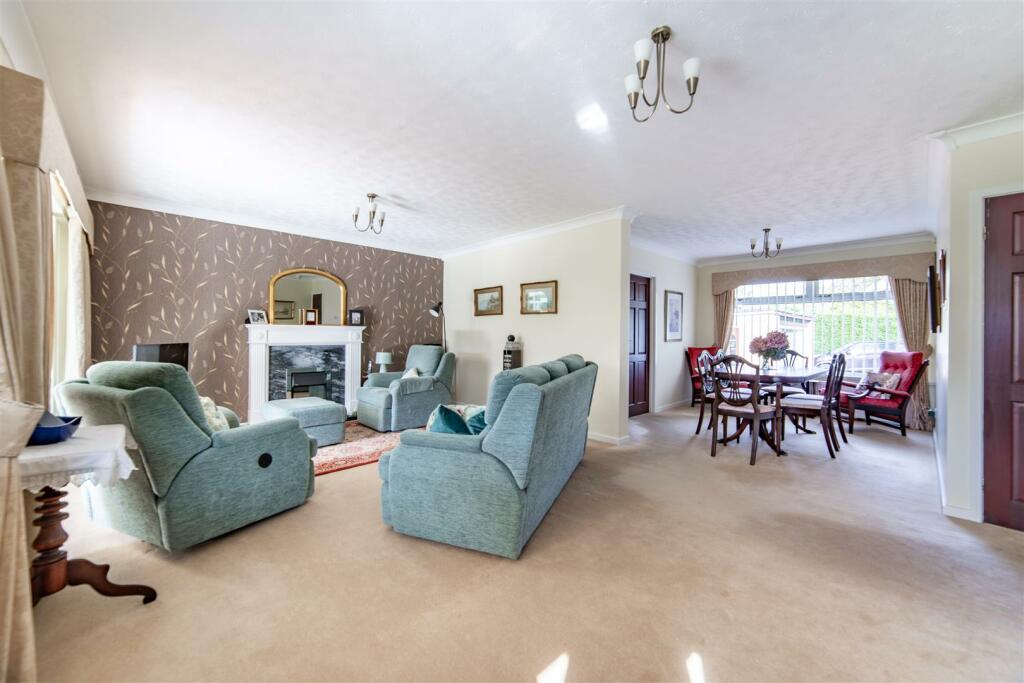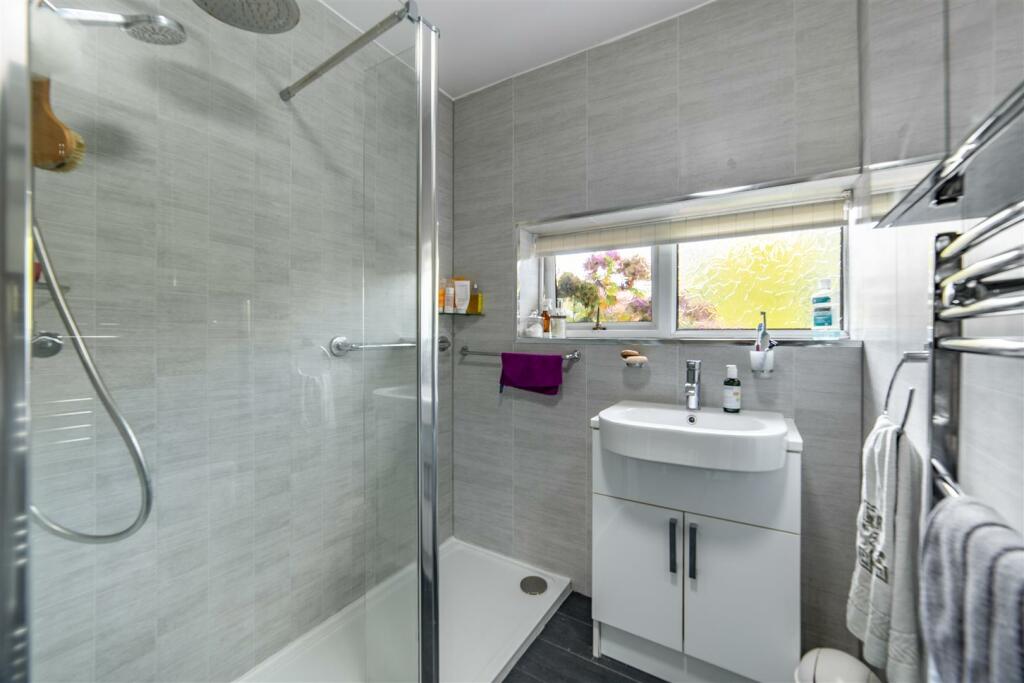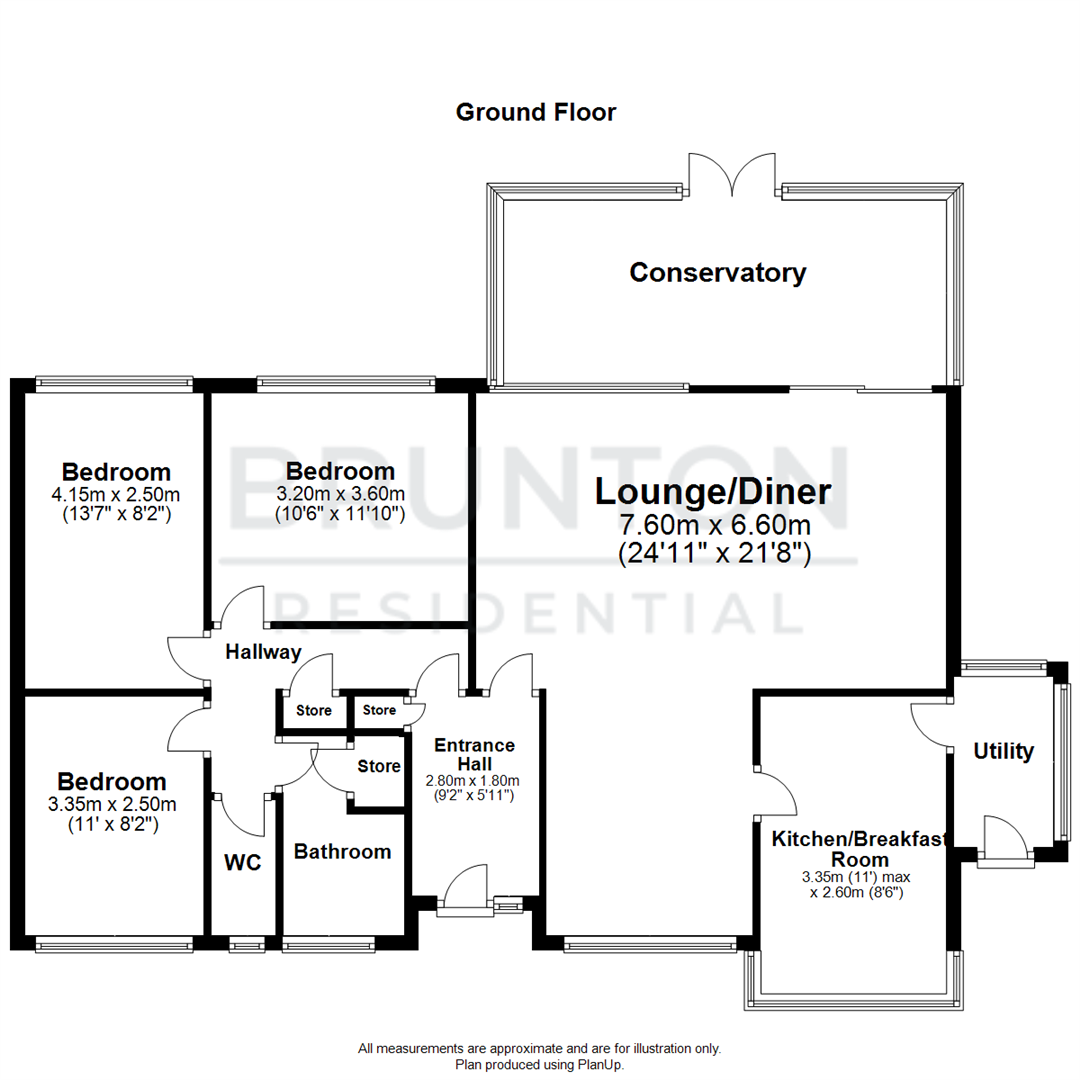- DETACHED BUNGALOW WITH WEST FACING LAWNED REAR GARDENS +
- OPEN PLAN LOUNGE/DINER PLUS CONSERVATORY +
- RE-FITTED KITCHEN/BREAKFAST ROOM +
- STYLISH RE-FITTED SHOWER ROOM WITH SEPARATE WC +
- THREE GOOD SIZED DOUBLE BEDROOMS +
- EXCELLENT LOCATION WITHIN DARRAS HALL +
- LARGE DRIVEWAY & DETACHED DOUBLE GARAGE +
Detached Bungalow Boasting an Open Plan Lounge/Diner, Re-Fitted Kitchen, Conservatory, Three Double Bedrooms, Stylish Re-Fitted Shower Room, Large Driveway with Detached Double Garage & Delightful West Facing Lawned Rear Gardens.
This excellent, detached bungalow is ideally located on Parklands, Darras Hall. Parklands, which is a quiet cul-de-sac, is perfectly placed just off from The Rise and Middle Drive and offers access to the shops and amenities of The Broadway.
The desirable village of Ponteland is also placed only a short distance away, with its excellent array of shops, restaurants, public houses, and transport links. EPC rating D - Freehold
The property is accessed via a long driveway that leads to the side of the lawned front gardens and up to the detached double garage.
The internal accommodation comprises: Main entrance which is placed to the centre of the property and leads into an entrance hall with guest cloakroom and store cupboard. To the right-hand side of the hallway, a door leads into a generous lounge/diner which in turn gives access to the re-fitted kitchen/breakfast room with integrated storage and access to a separate lobby/store.
To the rear of the lounge/diner, doors then lead into a conservatory, which offers views out over the rear gardens. The main hallway then gives access to three double bedrooms, most with fitted storage, and a contemporary re-fitted shower room with separate WC.
Externally, the property enjoys lovely and mature gardens, with the rear garden being west facing and providing a great deal of privacy from the outside world, with well stocked borders and high hedging.
Priced to reflect some internal modernisation, this great, detached single storey home simply demands an early inspection and viewings are strongly advised.
On The Ground Floor -
Entrance Hall - 2.80m x 1.80m (9'2" x 5'11") - Measurement taken from widest points
Lounge/Diner - 7.60m x 6.60m (24'11" x 21'8") - Measurement taken from widest points
Conservatory -
Kitchen/Breakfast Room - 3.35m x 2.60m (11'0" x 8'6") - Measurement taken from widest points
Utility - 2.40m x 1.40m (7'10" x 4'7") - Measurement taken from widest points
Hallway -
Bedroom - 3.20m x 3.60m (10'6" x 11'10") - Measurement taken from widest points
Bedroom - 4.15m x 2.50m (13'7" x 8'2") - Measurement taken from widest points
Bedroom - 3.35m x 2.50m (11'0" x 8'2") - Measurement taken from widest points
Wc -
Bathroom - 2.80m x 1.70m (9'2" x 5'7") - Measurement taken from widest points
Disclaimer - The information provided about this property does not constitute or form part of an offer or contract, nor may be it be regarded as representations. All interested parties must verify accuracy and your solicitor must verify tenure/lease information, fixtures & fittings and, where the property has been extended/converted, planning/building regulation consents. All dimensions are approximate and quoted for guidance only as are floor plans which are not to scale and their accuracy cannot be confirmed. Reference to appliances and/or services does not imply that they are necessarily in working order or fit for the purpose.
