4 Bed Semi-Detached House, Single Let, Norwich, NR6 6SJ, £325,000
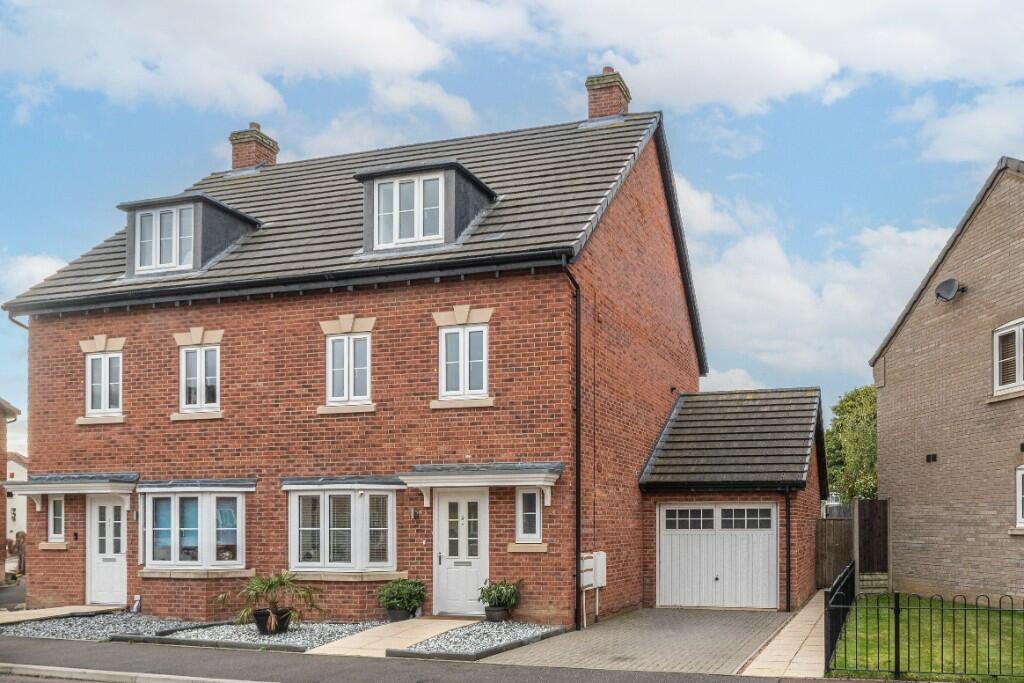
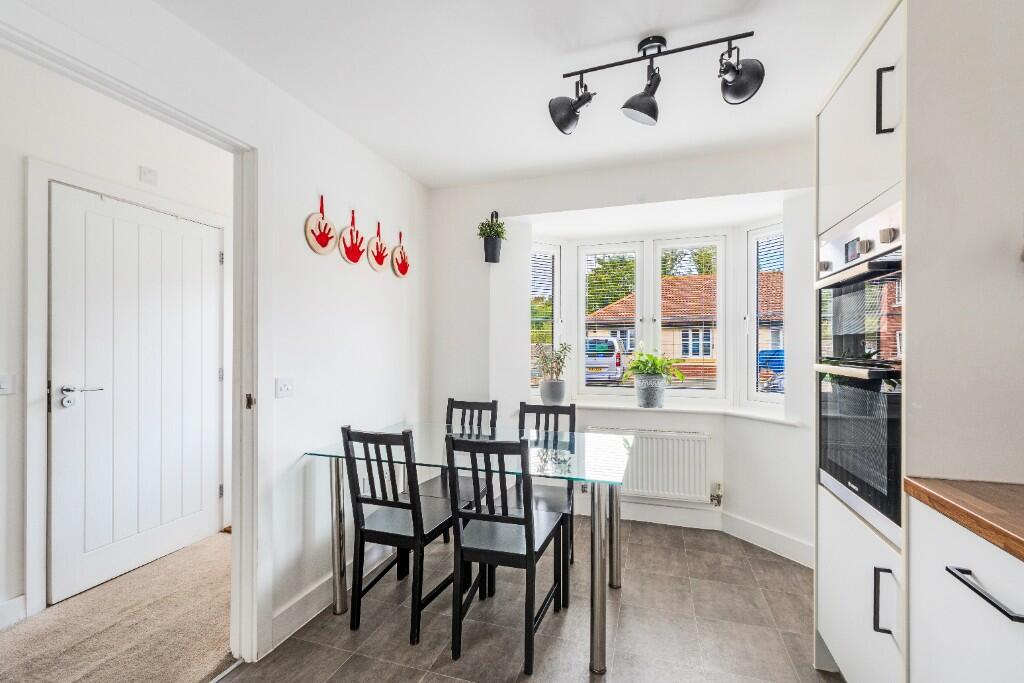
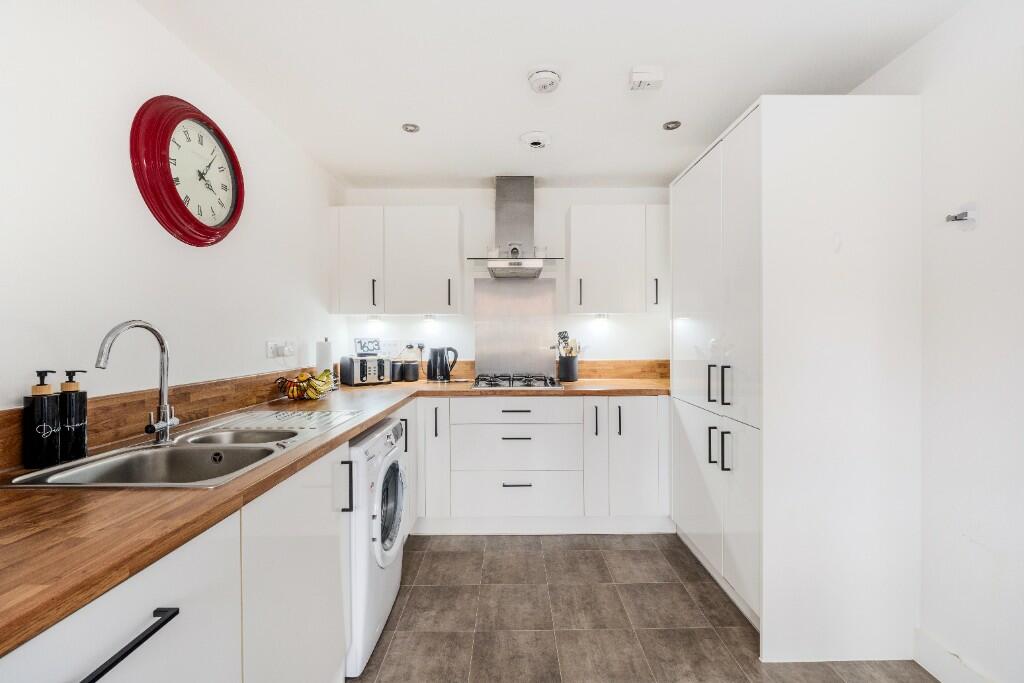
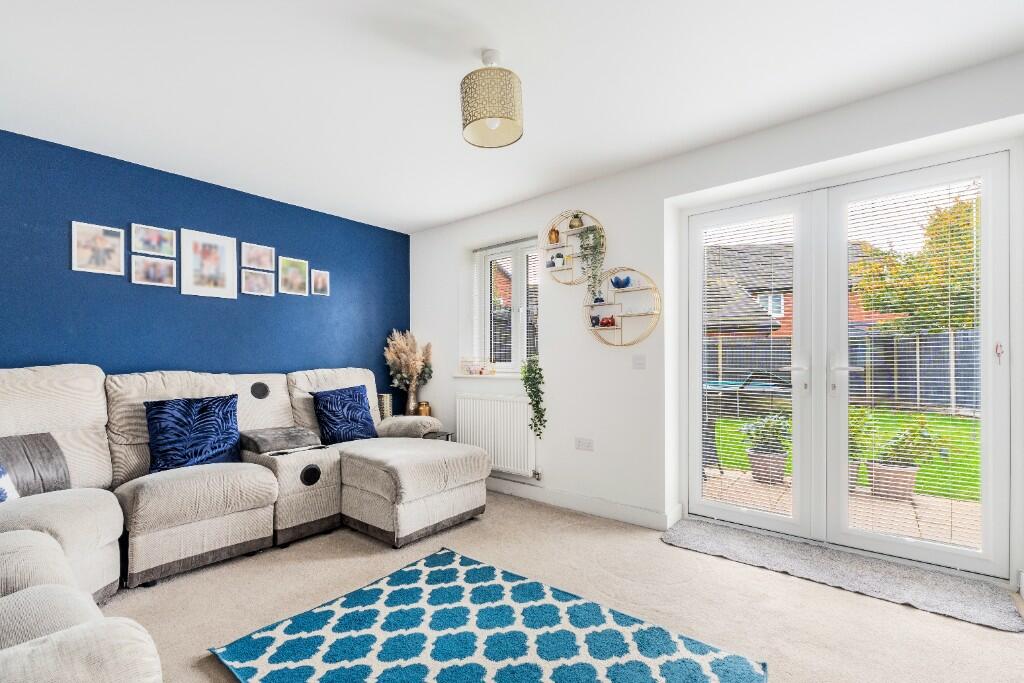
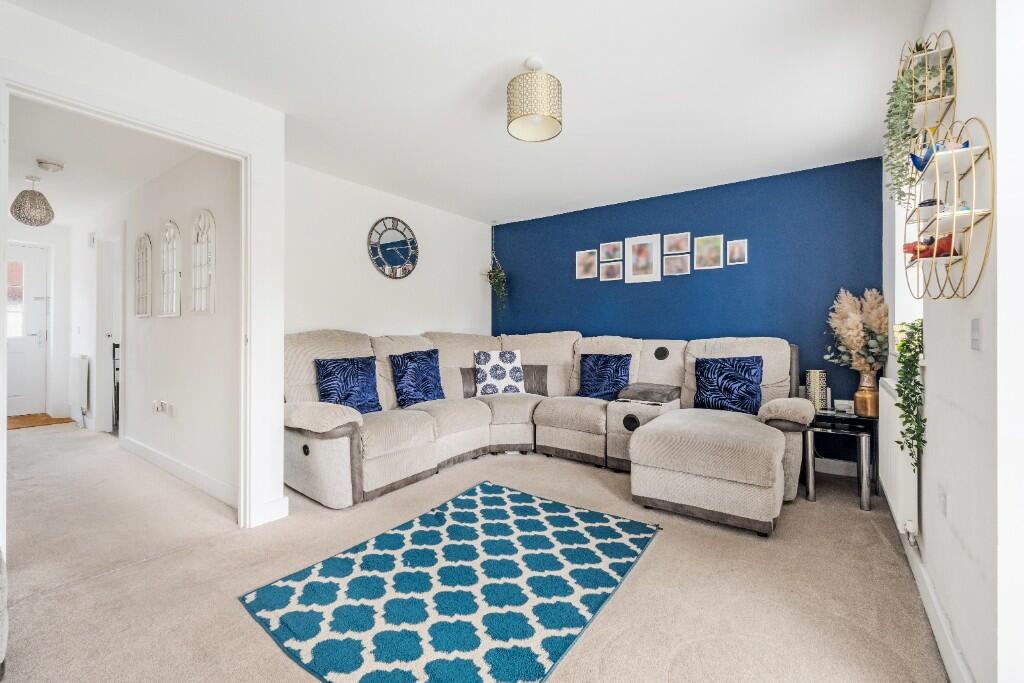
ValuationUndervalued
Cashflows
Property History
Listed for £325,000
September 10, 2024
Floor Plans
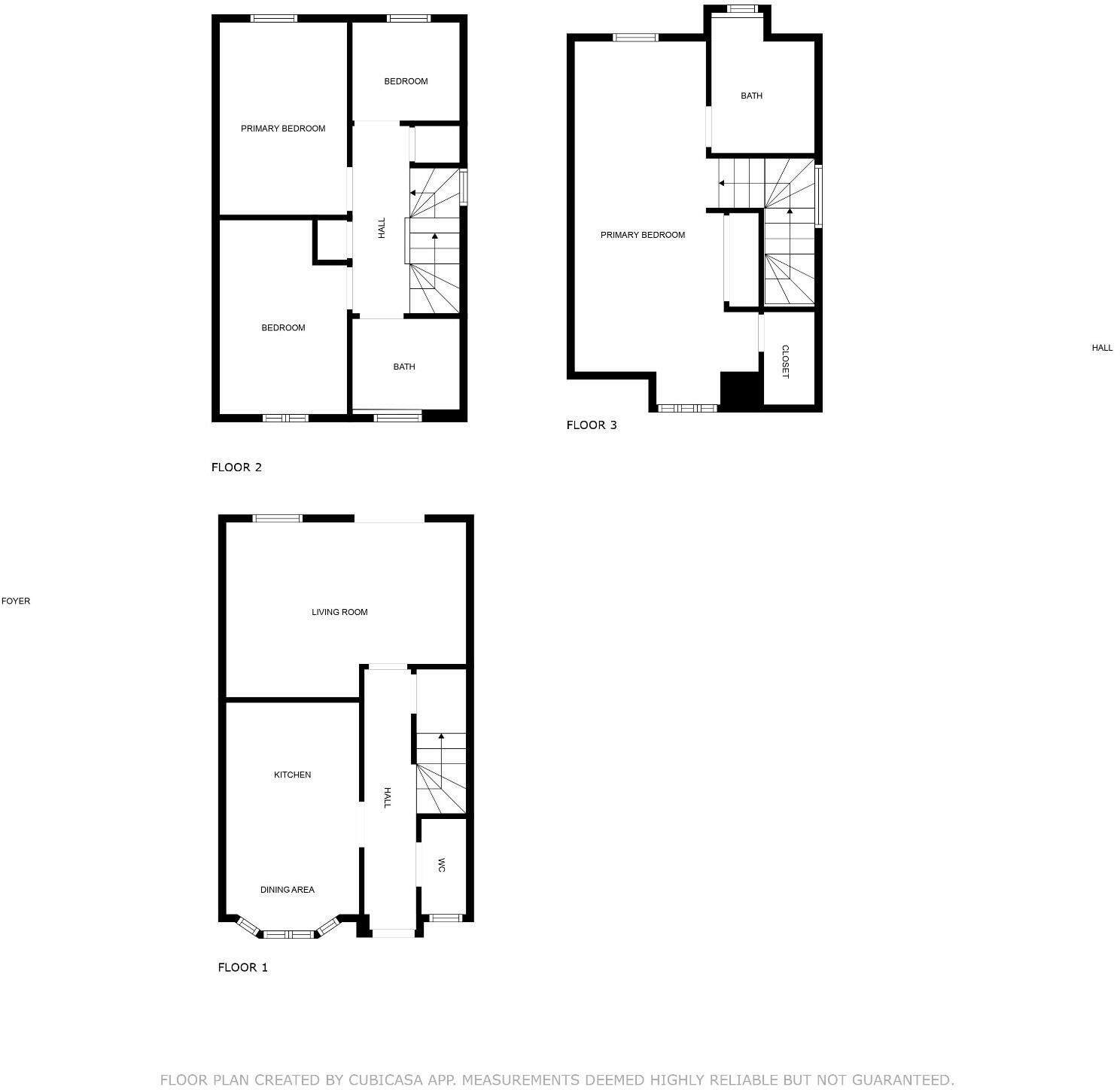
Description
- Built In 2018 By Lovell Homes +
- Semi-Detached Three Storey Townhouse +
- Four Bedrooms +
- Master Bedroom With En-Suite & Built In Wardrobes +
- Garage & Driveway Parking +
- Enclosed Rear Enclosed Garden +
- Walking Distance To Local Schools +
- EPC Rating: B +
- Council Tax Band: C +
GUIDE PRICE £325,000 - £350,000 - VENDORS HAVE FOUND! - Located in the popular suburb of Hellesdon, the property is conveniently located for access to local amenities, schooling and excellent transport links. Built by Lovell Homes in 2018,this property offers a well-designed layout. Internally accommodation comprises; downstairs cloakroom, kitchen/dining room with built-in appliances, and a lounge with French doors leading to the rear garden. On the first floor, there are three bedrooms and the family bathroom. The second floor features the master bedroom, complete with built-in wardrobes and an en-suite. Externally the property boasts an enclosed rear garden, a single garage, and driveway parking.
Accommodation:
Entrance Hall - Door to front aspect and radiator.
Cloakroom - Window to front aspect. WC, wash hand basin and radiator.
Kitchen/Dining Room - 9'2"x 14'2" max (2.80m x 4.33m) - Bay window to front aspect. Modern fitted kitchen with matching wall and base units and work surfaces over. Stainless steel sink and drainer with mixer tap, built in electric double oven and gas hob with cooker hood over. Built in fridge/freezer, dishwasher and plumbing for washing machine. Radiator, spotlights and under counter lighting.
Lounge - 16'4" x 11'9" max (5.00m x 3.63m) - French doors into rear garden and window to rear aspect. Radiator and media plate.
First Floor Landing - Airing cupboard, storage cupboard housing the boiler and stairs rising to second floor landing.
Bedroom Two - 9'2" x 12'11" (2.80m x 3.69m) - Window to front aspect and radiator.
Bedroom Three - 8'7" x 13'0" (2.65m x 3.96m) - Window to rear aspect and radiator.
Bedroom Four - 7'7" x 6'7" (2.35m x 2.04m) - Window to rear aspect and radiator.
Bathroom - Window to front aspect. Bath with shower attachment, WC and wash hand basin. Shaving point, heated towel rail and shaving point.
Second Floor Landing - Door to bedroom one.
Bedroom One - 12'9" x 22'5" (including wardrobe) (3.93m x 6.86m) - Window to front aspect and automatically controlled Velux window to the rear. Built in wardrobes, built in storage cupboard and door to en-suite. Loft access.
En-Suite - Window to rear aspect. Shower cubicle, WC and wash hand basin. Heated towel rail and spotlights.
Front: Driveway providing off road parking and side access gate into rear garden.
Rear: Enclosed rear garden mainly laid to lawn with patio area and paved pathway. Personnel door into garage.
Garage: Up and over door, power and lighting and eaves storage.
Agents Note: An annual service charge of £154.00 per annum is payable for this property.
Utilities:
EPC Rating: B
Council Tax Band: C
Local Authority: Broadland District Council
Heating Type: Gas Central Heating
Mains Water & Mains Drainage
DISCLAIMER
Financial Services - As part of our continued commitment to providing the best service to all of our clients we work closely with The Financial Hub who is our sister firm. As part of our commitment to our vendors we do need to establish the financial position of any potential buyer booked for a viewing or that makes an offer on their home.
The Financial Hub offer FEE FREE mortgage and protection advice from any stage of the buying or selling process and our vendors are asked upon agreeing to sell their home with us, if they would like the option to have their buyers qualified by our team at The Financial Hub.
The Financial Hub Ltd are regulated by the financial ombudsman and operate on an independent basis within our premises at Whitegate, The Street, Rickinghall, Diss, IP22 1EG. FCA reference number: 985919. Website:
Disclaimers -
1. MONEY LAUNDERING REGULATIONS: Intending purchasers will be asked to produce identification documentation at a later stage and we would ask for your co-operation in order that there will be no delay in agreeing the sale.
2. General: While we endeavour to make our sales particulars fair, accurate and reliable, they are only a general guide to the property and, accordingly, if there is any point which is of particular importance to you, please contact the office and we will be pleased to check the position for you, especially if you are contemplating travelling some distance to view the property.
3. Measurements: These approximate room sizes are only intended as general guidance. You must verify the dimensions carefully before ordering carpets or any built-in furniture.
4. Services: Please note we have not tested the services or any of the equipment or appliances in this property, accordingly we strongly advise prospective buyers to commission their own survey or service reports before finalising their offer to purchase.
5. THESE PARTICULARS ARE ISSUED IN GOOD FAITH BUT DO NOT CONSTITUTE REPRESENTATIONS OF FACT OR FORM PART OF ANY OFFER OR CONTRACT. THE MATTERS REFERRED TO IN THESE PARTICULARS SHOULD BE INDEPENDENTLY VERIFIED BY PROSPECTIVE BUYERS. NEITHER BELVOIR NOR ANY OF ITS EMPLOYEES OR AGENTS HAS ANY AUTHORITY TO MAKE OR GIVE ANY REPRESENTATION OR WARRANTY WHATEVER IN RELATION TO THIS PROPERTY.
Similar Properties
Like this property? Maybe you'll like these ones close by too.