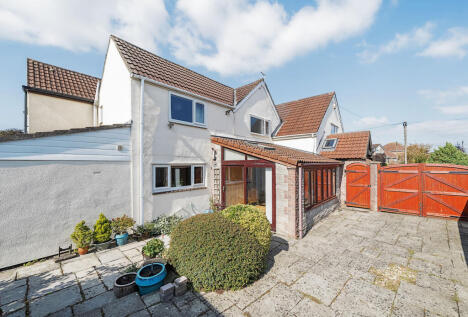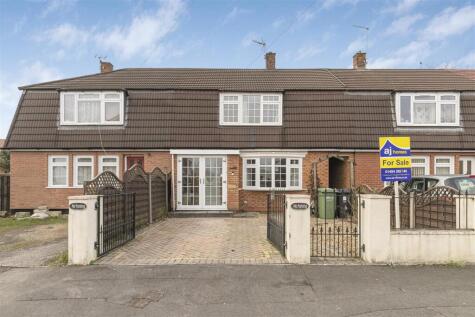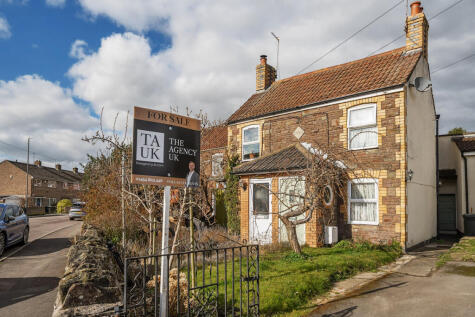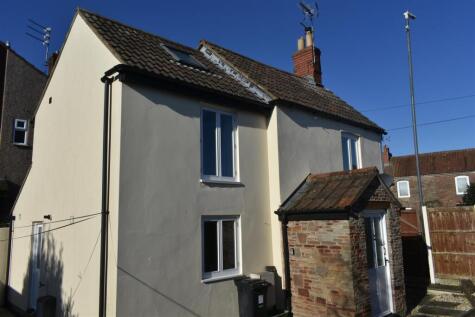3 Bed Detached House, Single Let, Bristol, BS36 2LJ, £450,000
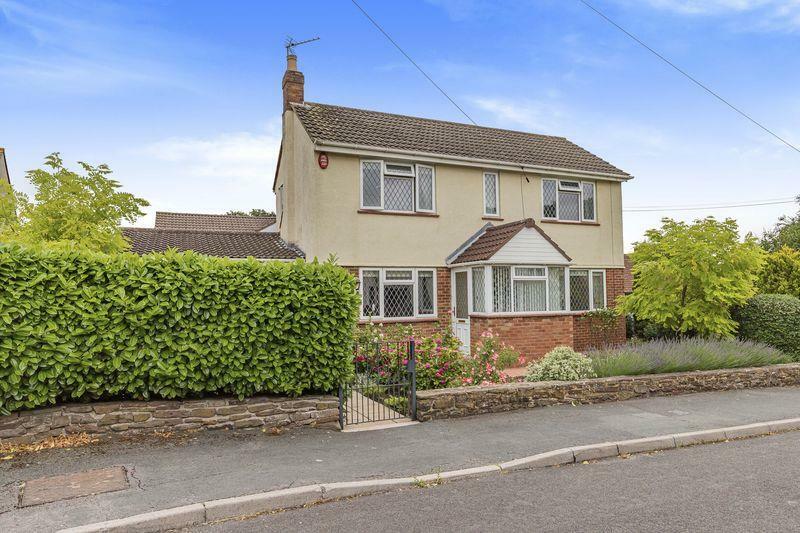
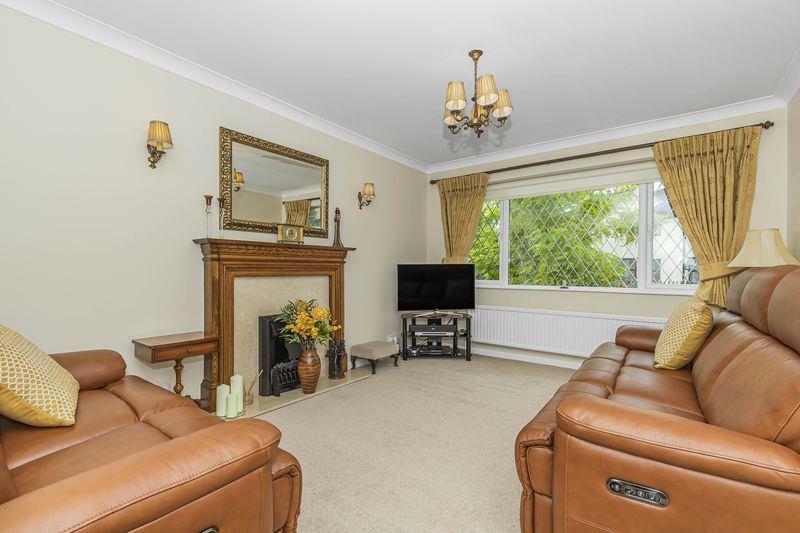
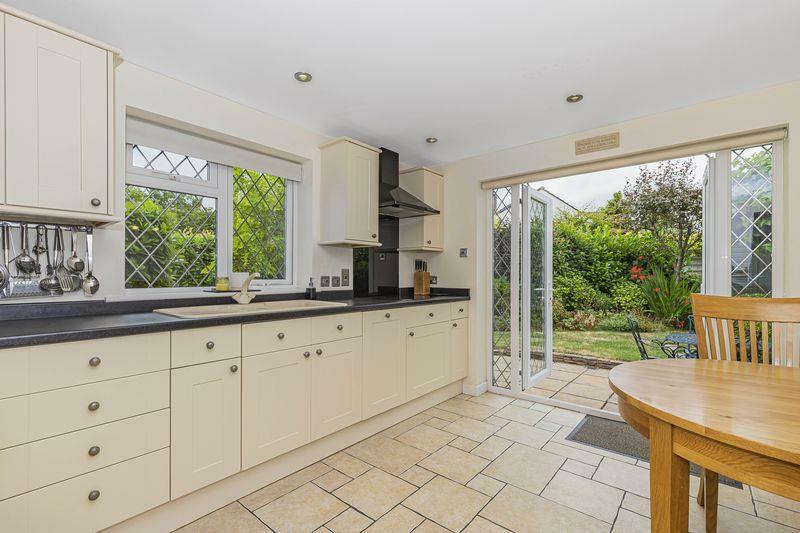
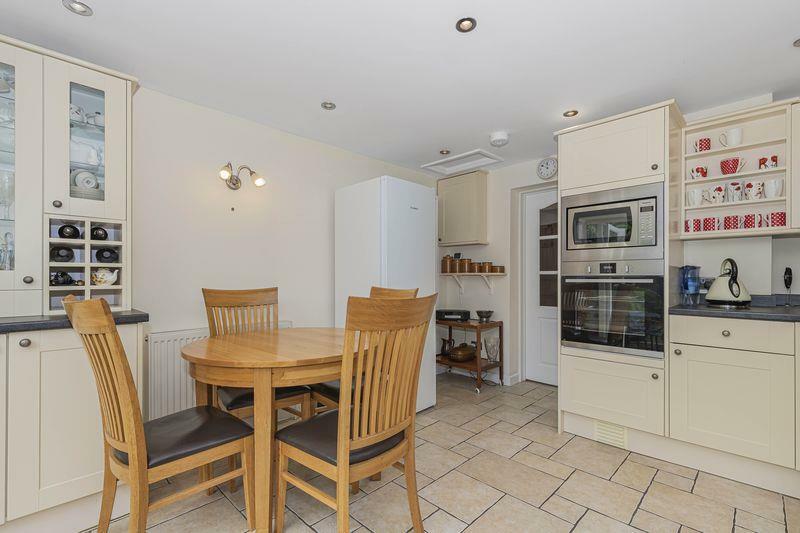
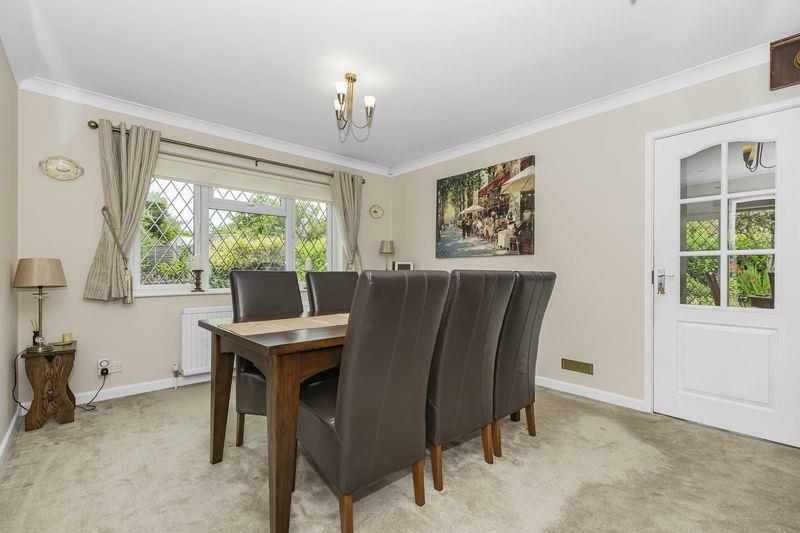
ValuationOvervalued
| Sold Prices | £230.3K - £630K |
| Sold Prices/m² | £2.2K/m² - £11.5K/m² |
| |
Square Metres | ~93 m² |
| Price/m² | £4.8K/m² |
Value Estimate | £342,385£342,385 |
Cashflows
Cash In | |
Purchase Finance | MortgageMortgage |
Deposit (25%) | £112,500£112,500 |
Stamp Duty & Legal Fees | £24,700£24,700 |
Total Cash In | £137,200£137,200 |
| |
Cash Out | |
Rent Range | £800 - £6,000£800 - £6,000 |
Rent Estimate | £1,050 |
Running Costs/mo | £1,636£1,636 |
Cashflow/mo | £-586£-586 |
Cashflow/yr | £-7,035£-7,035 |
Gross Yield | 3%3% |
Local Sold Prices
50 sold prices from £230.3K to £630K, average is £334.5K. £2.2K/m² to £11.5K/m², average is £3.7K/m².
| Price | Date | Distance | Address | Price/m² | m² | Beds | Type | |
| £360K | 11/20 | 0.04 mi | 8, The Land, Coalpit Heath, Bristol, South Gloucestershire BS36 2LJ | £8,571 | 42 | 3 | Detached House | |
| £380K | 12/22 | 0.06 mi | 3, Adams Land, Coalpit Heath, Bristol, South Gloucestershire BS36 2JT | £4,268 | 89 | 3 | Terraced House | |
| £410K | 11/22 | 0.07 mi | 4, Adams Land, Coalpit Heath, Bristol, South Gloucestershire BS36 2JT | £3,796 | 108 | 3 | Semi-Detached House | |
| £312K | 02/21 | 0.07 mi | 12, Adams Land, Coalpit Heath, Bristol, South Gloucestershire BS36 2JT | £3,467 | 90 | 3 | Semi-Detached House | |
| £315K | 05/21 | 0.07 mi | 8, Adams Land, Coalpit Heath, Bristol, South Gloucestershire BS36 2JT | £3,316 | 95 | 3 | Terraced House | |
| £230.3K | 06/21 | 0.09 mi | 43, Newlands Avenue, Coalpit Heath, Bristol, South Gloucestershire BS36 2SQ | - | - | 3 | Terraced House | |
| £397K | 03/23 | 0.11 mi | 54, Lower Chapel Lane, Frampton Cotterell, Bristol, South Gloucestershire BS36 2RH | £4,126 | 96 | 3 | Semi-Detached House | |
| £325K | 12/20 | 0.11 mi | 50, Lower Chapel Lane, Frampton Cotterell, Bristol, South Gloucestershire BS36 2RH | £3,457 | 94 | 3 | Semi-Detached House | |
| £470K | 03/21 | 0.12 mi | 3, Woodend Road, Coalpit Heath, Bristol, South Gloucestershire BS36 2LN | £3,381 | 139 | 3 | Detached House | |
| £235K | 12/20 | 0.13 mi | 17, The Causeway, Coalpit Heath, Bristol, South Gloucestershire BS36 2PD | £2,765 | 85 | 3 | Terraced House | |
| £330K | 06/21 | 0.14 mi | 44, Bell Road, Coalpit Heath, Bristol, South Gloucestershire BS36 2SE | - | - | 3 | Semi-Detached House | |
| £305K | 04/21 | 0.16 mi | 3, Fire Engine Lane, Coalpit Heath, Bristol, South Gloucestershire BS36 2PQ | £3,315 | 92 | 3 | Semi-Detached House | |
| £295K | 12/20 | 0.18 mi | 207, Badminton Road, Coalpit Heath, Bristol, South Gloucestershire BS36 2QF | - | - | 3 | Semi-Detached House | |
| £377K | 11/22 | 0.18 mi | 23, Lower Chapel Lane, Frampton Cotterell, Bristol, South Gloucestershire BS36 2RL | £4,075 | 93 | 3 | Semi-Detached House | |
| £291K | 11/20 | 0.18 mi | 20, The Close, Coalpit Heath, Bristol, South Gloucestershire BS36 2RZ | £2,575 | 113 | 3 | Semi-Detached House | |
| £285K | 03/21 | 0.19 mi | 165, Badminton Road, Coalpit Heath, Bristol, South Gloucestershire BS36 2SS | - | - | 3 | Semi-Detached House | |
| £285K | 03/21 | 0.19 mi | 165, Badminton Road, Coalpit Heath, Bristol, South Gloucestershire BS36 2SS | - | - | 3 | Semi-Detached House | |
| £370K | 03/21 | 0.19 mi | 163, Badminton Road, Coalpit Heath, Bristol, South Gloucestershire BS36 2SS | £3,008 | 123 | 3 | Detached House | |
| £329K | 06/21 | 0.19 mi | 7, Bell Road, Coalpit Heath, Bristol, South Gloucestershire BS36 2SA | £3,697 | 89 | 3 | Semi-Detached House | |
| £287K | 02/21 | 0.19 mi | 25, Bell Road, Coalpit Heath, Bristol, South Gloucestershire BS36 2SA | £3,555 | 81 | 3 | Semi-Detached House | |
| £411K | 09/22 | 0.19 mi | 12, Watermore Close, Frampton Cotterell, Bristol, South Gloucestershire BS36 2NH | - | - | 3 | Terraced House | |
| £339K | 12/20 | 0.2 mi | 14, Lower Chapel Lane, Frampton Cotterell, Bristol, South Gloucestershire BS36 2RL | £3,110 | 109 | 3 | Semi-Detached House | |
| £365K | 03/23 | 0.2 mi | 25, Lower Chapel Lane, Frampton Cotterell, Bristol, South Gloucestershire BS36 2RL | £3,666 | 100 | 3 | Semi-Detached House | |
| £259.9K | 03/21 | 0.21 mi | 3, Meadow View, Frampton Cotterell, Bristol, South Gloucestershire BS36 2NF | £3,613 | 72 | 3 | Terraced House | |
| £330K | 05/21 | 0.21 mi | 63, Meadow View, Frampton Cotterell, Bristol, South Gloucestershire BS36 2NF | £4,783 | 69 | 3 | Semi-Detached House | |
| £625K | 10/20 | 0.21 mi | 238, Badminton Road, Coalpit Heath, Bristol, South Gloucestershire BS36 2QG | £7,267 | 86 | 3 | Detached House | |
| £400K | 02/23 | 0.22 mi | 8, West Ridge, Frampton Cotterell, Bristol, South Gloucestershire BS36 2JA | - | - | 3 | Detached House | |
| £383K | 01/23 | 0.22 mi | 44, Meadow View, Frampton Cotterell, Bristol, South Gloucestershire BS36 2NG | - | - | 3 | Terraced House | |
| £355K | 03/21 | 0.23 mi | 91, The Causeway, Coalpit Heath, Bristol, South Gloucestershire BS36 2PG | £2,178 | 163 | 3 | Semi-Detached House | |
| £372K | 05/23 | 0.23 mi | 5, Rushton Drive, Coalpit Heath, Bristol, South Gloucestershire BS36 2PJ | - | - | 3 | Semi-Detached House | |
| £430K | 06/21 | 0.23 mi | 1, Manor Close, Coalpit Heath, Bristol, South Gloucestershire BS36 2RR | - | - | 3 | Detached House | |
| £310K | 03/22 | 0.23 mi | 10, Meadow View, Frampton Cotterell, Bristol, South Gloucestershire BS36 2NG | - | - | 3 | Terraced House | |
| £264K | 10/20 | 0.24 mi | 49, Watermore Close, Frampton Cotterell, Bristol, South Gloucestershire BS36 2NQ | £3,718 | 71 | 3 | Semi-Detached House | |
| £290K | 08/21 | 0.24 mi | 20, Footes Lane, Frampton Cotterell, Bristol, South Gloucestershire BS36 2JQ | £3,603 | 80 | 3 | Terraced House | |
| £250K | 03/21 | 0.24 mi | 22, Footes Lane, Frampton Cotterell, Bristol, South Gloucestershire BS36 2JQ | £3,846 | 65 | 3 | Terraced House | |
| £300K | 09/22 | 0.26 mi | 1, Ridings Road, Coalpit Heath, Bristol, South Gloucestershire BS36 2RX | - | - | 3 | Terraced House | |
| £340K | 01/23 | 0.26 mi | 64, Beesmoor Road, Coalpit Heath, Bristol, South Gloucestershire BS36 2RP | - | - | 3 | Semi-Detached House | |
| £308K | 10/22 | 0.26 mi | 9, Dormer Close, Coalpit Heath, Bristol, South Gloucestershire BS36 2LX | £3,747 | 82 | 3 | Terraced House | |
| £430K | 08/22 | 0.29 mi | 173, Beesmoor Road, Frampton Cotterell, Bristol, South Gloucestershire BS36 2JJ | - | - | 3 | Detached House | |
| £475K | 10/22 | 0.32 mi | 3, Woodside Road, Coalpit Heath, Bristol, South Gloucestershire BS36 2QP | £6,013 | 79 | 3 | Semi-Detached House | |
| £360K | 09/22 | 0.32 mi | 59, Church Road, Frampton Cotterell, Bristol, South Gloucestershire BS36 2NJ | £4,091 | 88 | 3 | Semi-Detached House | |
| £316K | 05/21 | 0.33 mi | 249a, Badminton Road, Coalpit Heath, Bristol, South Gloucestershire BS36 2QL | £3,901 | 81 | 3 | Semi-Detached House | |
| £325K | 10/21 | 0.35 mi | 107, Roundways, Coalpit Heath, Bristol, South Gloucestershire BS36 2LT | £3,457 | 94 | 3 | Semi-Detached House | |
| £350K | 06/21 | 0.35 mi | 28, Roundways, Coalpit Heath, Bristol, South Gloucestershire BS36 2LT | £3,664 | 96 | 3 | Detached House | |
| £437.5K | 03/21 | 0.35 mi | 155, Church Road, Frampton Cotterell, Bristol, South Gloucestershire BS36 2JX | £11,513 | 38 | 3 | Semi-Detached House | |
| £305K | 07/21 | 0.37 mi | 38, Heather Avenue, Frampton Cotterell, Bristol, South Gloucestershire BS36 2JR | £3,081 | 99 | 3 | Semi-Detached House | |
| £385K | 01/21 | 0.37 mi | 18, Wayside Close, Frampton Cotterell, Bristol, South Gloucestershire BS36 2JL | £4,326 | 89 | 3 | Detached House | |
| £630K | 11/22 | 0.37 mi | 22, Wayside Close, Frampton Cotterell, Bristol, South Gloucestershire BS36 2JL | £8,077 | 78 | 3 | Detached House | |
| £320K | 06/22 | 0.38 mi | 5, Barley Close, Frampton Cotterell, Bristol, South Gloucestershire BS36 2ED | £3,636 | 88 | 3 | Terraced House | |
| £390K | 04/23 | 0.38 mi | 1, Vicarage Road, Coalpit Heath, Bristol, South Gloucestershire BS36 2RT | - | - | 3 | Detached House |
Local Rents
50 rents from £800/mo to £6K/mo, average is £1.4K/mo.
| Rent | Date | Distance | Address | Beds | Type | |
| £1,150 | 03/25 | 0.1 mi | - | 2 | Flat | |
| £1,300 | 12/24 | 0.21 mi | West Ridge, Bristol | 2 | Flat | |
| £800 | 12/24 | 0.21 mi | - | 1 | Semi-Detached House | |
| £1,200 | 12/24 | 0.23 mi | The Ridings, Coalpit Heath, BRISTOL | 2 | Detached House | |
| £1,500 | 03/25 | 0.24 mi | - | 3 | Terraced House | |
| £2,250 | 02/25 | 0.44 mi | - | 4 | Bungalow | |
| £1,200 | 12/24 | 0.49 mi | Wylington Road, Frampton Cotterell, Bristol, Gloucestershire, BS36 | 2 | Flat | |
| £1,500 | 12/24 | 0.5 mi | Rathbone Close, Coalpit Heath, South Gloucestershire | 3 | Detached House | |
| £5,000 | 12/24 | 0.56 mi | Church Close, Frampton Cotterell, Bristol, BS36 | 5 | Flat | |
| £1,200 | 12/24 | 0.68 mi | - | 3 | Flat | |
| £1,800 | 08/24 | 1.3 mi | - | 3 | Semi-Detached House | |
| £1,200 | 12/24 | 1.32 mi | Nicholls Court, Winterbourne | 2 | Flat | |
| £2,700 | 12/24 | 1.51 mi | Stone Lane - Winterbourne Down | 4 | Detached House | |
| £1,500 | 12/24 | 1.54 mi | Down Road, Winterbourne Down, Bristol, Gloucestershire | 3 | Flat | |
| £1,395 | 12/24 | 1.58 mi | Down Road, Winterbourne Down, Bristol | 3 | Terraced House | |
| £975 | 02/25 | 1.58 mi | - | 2 | Terraced House | |
| £1,488 | 02/24 | 1.58 mi | - | 2 | Flat | |
| £1,488 | 03/25 | 1.58 mi | - | 2 | Terraced House | |
| £1,375 | 12/24 | 1.64 mi | The Green, Iron Acton, Bristol | 2 | Flat | |
| £1,525 | 12/24 | 1.65 mi | Dragon Road, Winterbourne, BS36 | 3 | Terraced House | |
| £3,300 | 04/25 | 1.67 mi | - | 6 | Semi-Detached House | |
| £1,400 | 12/24 | 1.68 mi | Down Road, Winterbourne Down, Bristol, BS36 | 3 | Detached House | |
| £1,661 | 01/25 | 1.68 mi | - | 2 | Semi-Detached House | |
| £2,000 | 04/25 | 1.69 mi | - | 4 | Semi-Detached House | |
| £1,850 | 01/25 | 1.71 mi | - | 3 | Terraced House | |
| £1,850 | 04/25 | 1.71 mi | - | 3 | Terraced House | |
| £1,250 | 12/24 | 1.72 mi | Rodborough, Yate, Bristol | 2 | Terraced House | |
| £950 | 04/24 | 1.78 mi | Jenner Boulevard, Emersons Green, BRISTOL | 1 | Flat | |
| £1,050 | 03/24 | 1.79 mi | Sunflower Road, Lyde Green, Bristol, South Gloucestershire, BS16 | 1 | Flat | |
| £2,250 | 12/24 | 1.79 mi | - | 4 | Semi-Detached House | |
| £1,250 | 12/24 | 1.8 mi | Sunflower Road, Lyde Green, Bristol, BS16 | 2 | Flat | |
| £1,250 | 03/24 | 1.8 mi | Sunflower Road, Lyde Green, Bristol, BS16 | 2 | Flat | |
| £1,250 | 04/24 | 1.8 mi | Sunflower Road, Lyde Green, Bristol, BS16 | 2 | Flat | |
| £1,050 | 03/24 | 1.8 mi | Sunflower Road, Lyde Green, Bristol, BS16 | 1 | Flat | |
| £1,600 | 02/24 | 1.81 mi | - | 3 | Detached House | |
| £2,500 | 12/24 | 1.81 mi | - | 5 | Detached House | |
| £2,400 | 08/23 | 1.81 mi | - | 4 | Detached House | |
| £6,000 | 03/25 | 1.81 mi | - | 5 | Semi-Detached House | |
| £1,500 | 03/24 | 1.81 mi | Jenner Boulevard- Lyde Green | 3 | Terraced House | |
| £1,400 | 12/24 | 1.84 mi | - | 4 | Flat | |
| £1,300 | 03/24 | 1.88 mi | - | 2 | Flat | |
| £1,350 | 07/23 | 1.89 mi | - | 3 | Terraced House | |
| £1,550 | 12/23 | 1.89 mi | - | 3 | Terraced House | |
| £1,750 | 06/23 | 1.89 mi | - | 3 | Semi-Detached House | |
| £1,400 | 04/24 | 1.89 mi | York Close, Downend, Bristol, BS16 | 2 | Flat | |
| £1,300 | 12/24 | 1.9 mi | - | 3 | Flat | |
| £2,300 | 12/24 | 1.9 mi | Clematis Road, Emersons Green, Bristol, BS16 | 4 | Detached House | |
| £2,300 | 12/24 | 1.91 mi | - | 4 | Detached House | |
| £1,200 | 03/24 | 1.96 mi | Westons Hill Drive, Emersons Green, Bristol, BS16 7DF | 2 | Terraced House | |
| £1,326 | 12/24 | 1.99 mi | - | 3 | Flat |
Local Area Statistics
Population in BS36 | 15,65415,654 |
Population in Bristol | 795,432795,432 |
Town centre distance | 6.45 miles away6.45 miles away |
Nearest school | 0.30 miles away0.30 miles away |
Nearest train station | 1.90 miles away1.90 miles away |
| |
Rental growth (12m) | +17%+17% |
Sales demand | Seller's marketSeller's market |
Capital growth (5yrs) | +25%+25% |
Property History
Listed for £450,000
September 9, 2024
Floor Plans
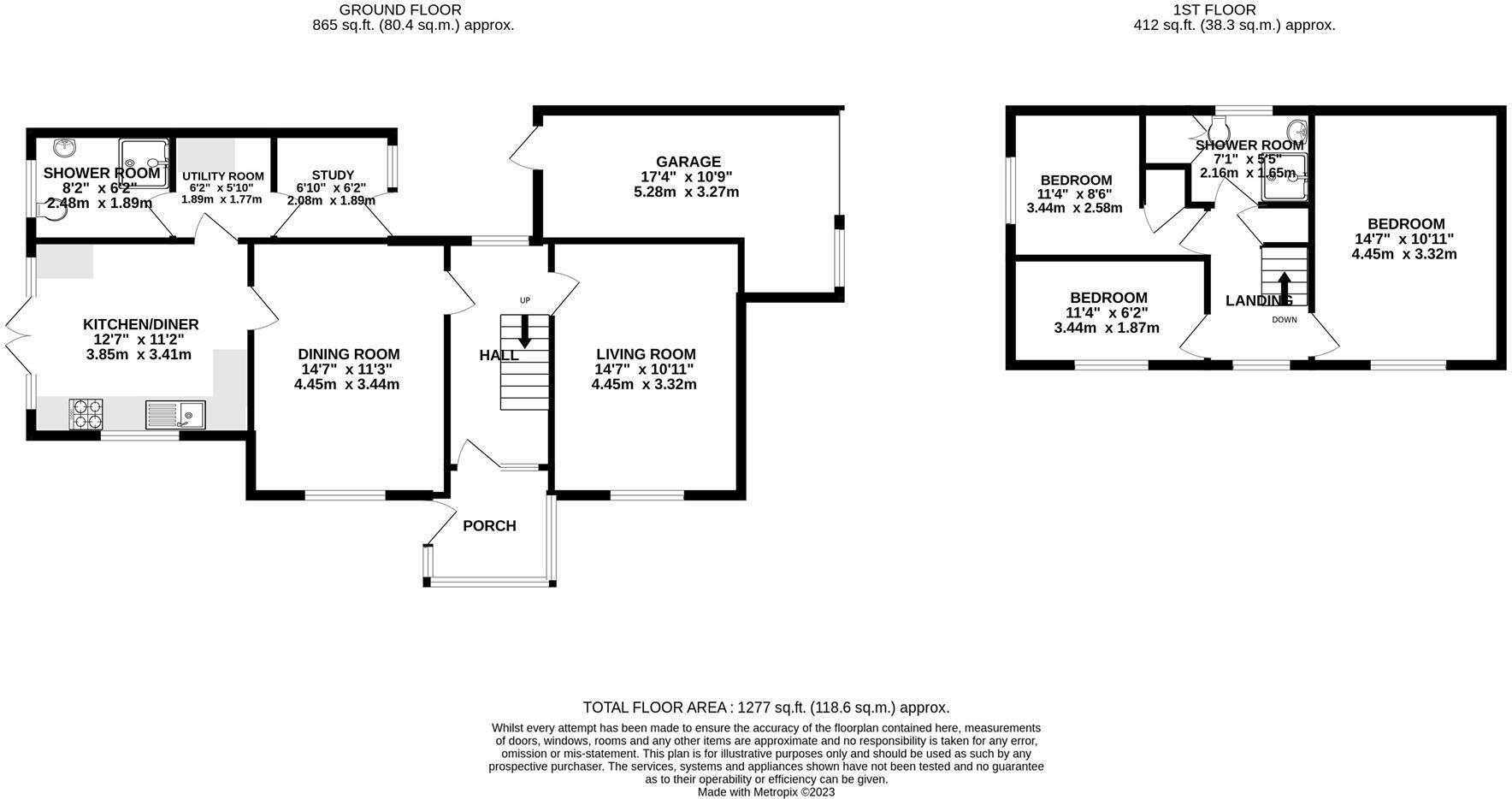
Description
- Detached House +
- Three Bedrooms +
- Three Reception Rooms +
- Kitchen/Dining Room +
- Wet Room +
- Utility Room +
- Garage +
- Off Street Parking +
- Corner Plot +
- No Onward Chain +
A rare opportunity to purchase a detached house located on a corner plot presented in excellent condition throughout. Close to local shops and schools offered for sale with no onward chain.
Entrance Porch - Double glazed leaded light windows to the front and side, double glazed leaded light door to the side, radiator, door to the hallway.
Entrance Hallway - Double glazed obscure leaded light window to the rear, radiator, stairs rising to the first floor landing.
Living Room - 4.45m x 3.33m (14'7 x 10'11) - Double glazed leaded light window to the front, radiator, feature fireplace with electric fire, wall light points, coved ceiling.
Dining Room - 4.45m x 3.43m (14'7 x 11'3) - Double glazed leaded light window to the front, radiator, coved ceiling.
Kitchen/Diner - 3.84m x 3.40m (12'7 x 11'2) - Double glazed leaded light window to the front, double glazed leaded light French doors to the side, fitted with a range of wall and base units with roll edge work-surfaces over, display units, built in wine rack, one and a half bowl single drainer sink unit with mixer tap over, integrated dishwasher, built in electric oven and electric hob with extractor over, integrated microwave, radiator, space for table, tiled flooring, wall light points, smoke detector, ceiling spot lighting, access to loft space.
Utility Room - 1.88m x 1.78m (6'2 x 5'10) - Base and tall units with roll edge work-surfaces over, space for washing machine, space for tumble dryer, ceiling spot lighting, extractor, tiled flooring.
Wet Room - Double glazed obscure leaded light window to the side, low level w.c., pedestal wash hand basin, part tiled walls, extractor, tiled flooring.
Study - 2.08m x 1.88m (6'10 x 6'2) - Double glazed leaded light window and door to the side, tiled flooring, radiator, ceiling spot lighting.
Landing - Double glazed leaded light window to the front, access to the loft space, coved ceiling, smoke detector, built in storage cupboard.
Bedroom One - 4.45m x 3.33m (14'7 x 10'11) - Double glazed leaded light window to the front, access to the loft space, coved ceiling, smoke detector.
Bedroom Two - 3.45m x 2.59m (11'4 x 8'6) - Double glazed leaded light window to the side, radiator, built in wardrobe with hanging space and shelving, coved and textured ceiling.
Bedroom Three - 3.45m x 1.88m (11'4 x 6'2) - Double glazed leaded light window to the front, radiator, coved and textured ceiling, built in wardrobe with hanging space and shelving and drawers below.
Shower Room - Double glazed obscure leaded light window to the rear, built in shower cubicle with shower over, vanity wash hand basin, low level w.c., heated towel rail, built in storage cubicle with boiler, low level w.c., ceiling spot lighting, coved ceiling.
Side Courtyard - Paved patio area, door to the garage.
Garden - Enclosed by fencing and bushes, lawned area, paved aptio area, tap, lighting, mature shrubs, planted borders, seating area, shed, side access gate.
Front - Imprinted concrete path and paved path, side access gate, lighting, lawned area, planted borders, low stone wall.
Garage - Double glazed leaded light obscure window to the front, up and over door, wall and base units with work surfaces over, strip lighting, power and lighting, door to the rear courtyard area.
Driveway - Double width driveway block paved providing off street parking for two vehicles, planted borders, bins store area.
Similar Properties
Like this property? Maybe you'll like these ones close by too.
