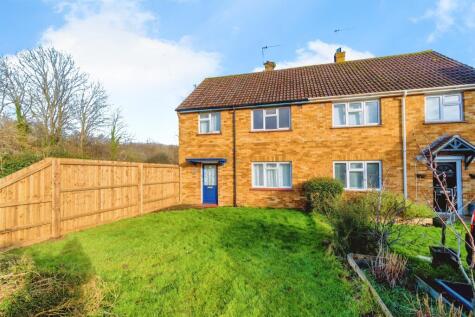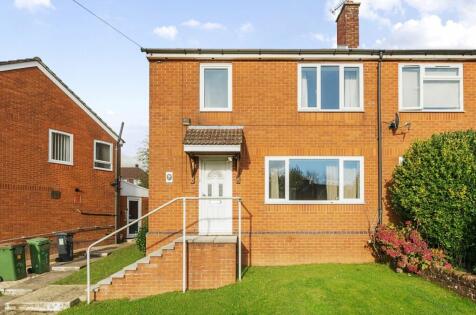3 Bed Semi-Detached House, Refurb/BRRR, Eastleigh, SO50 6LG, £225,000
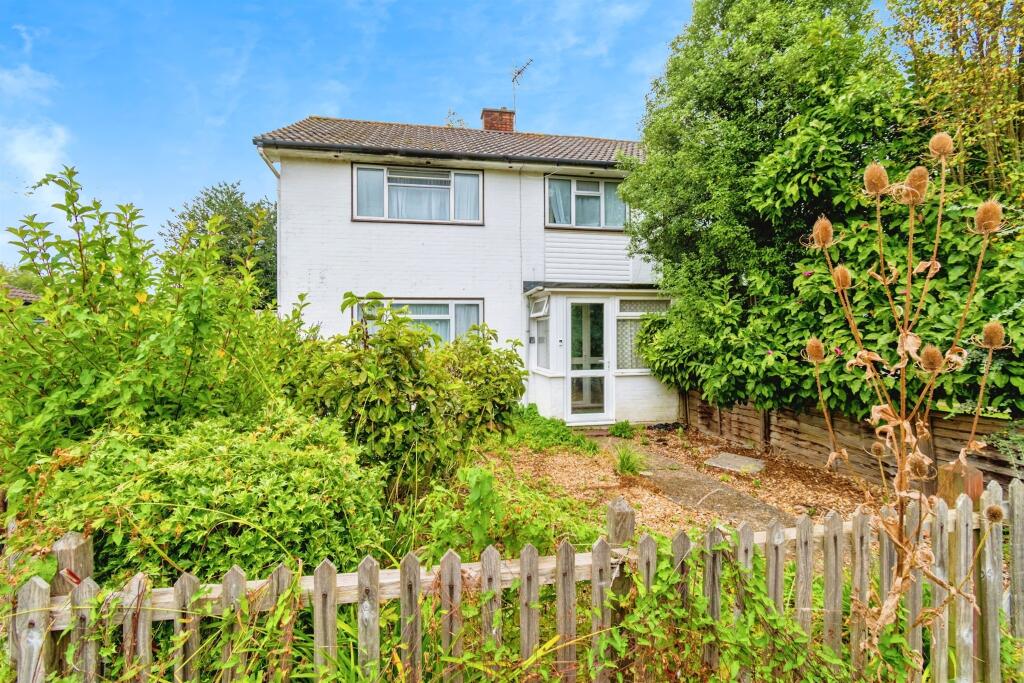
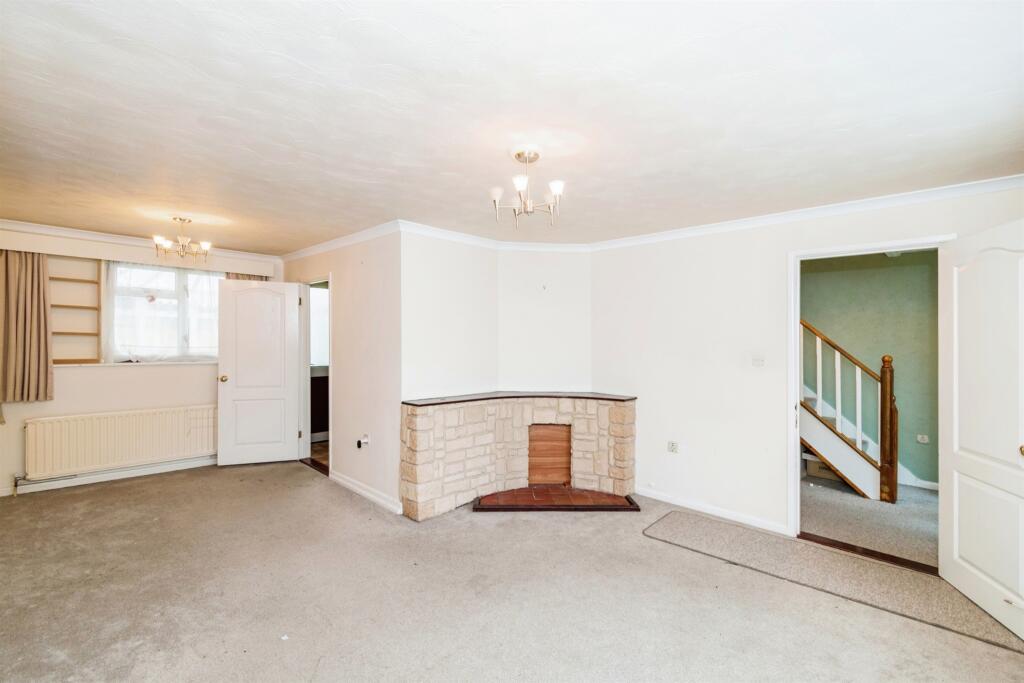
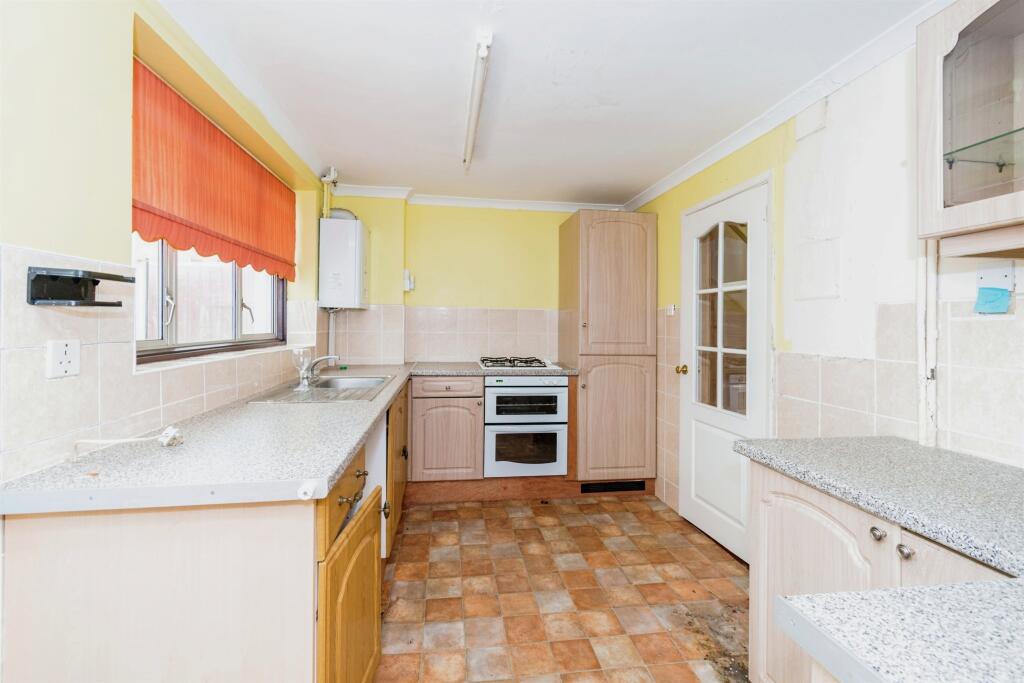
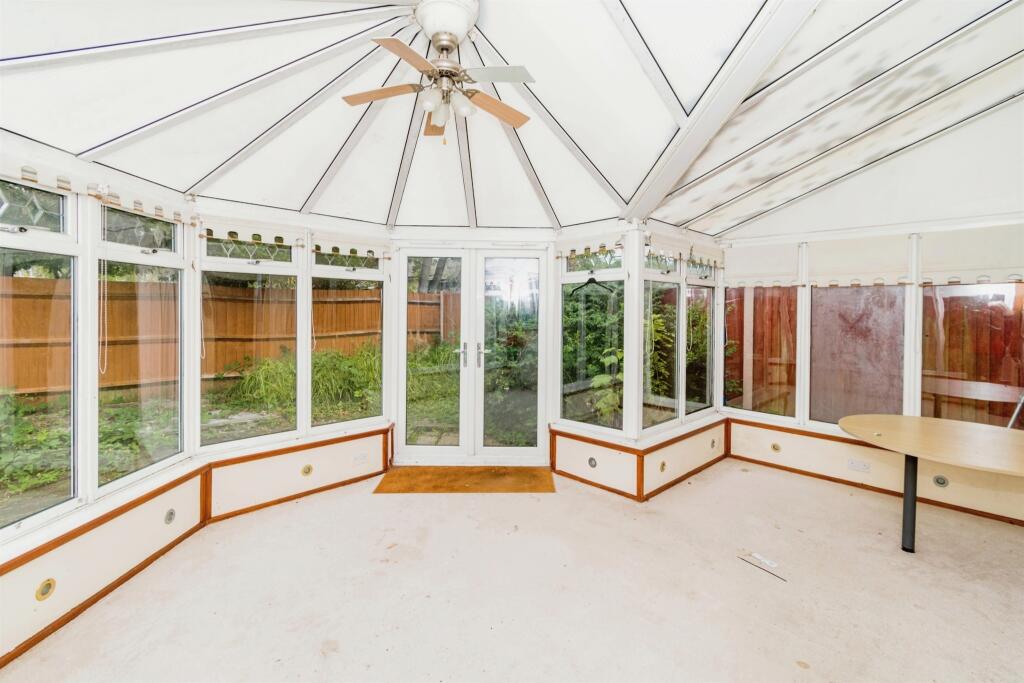
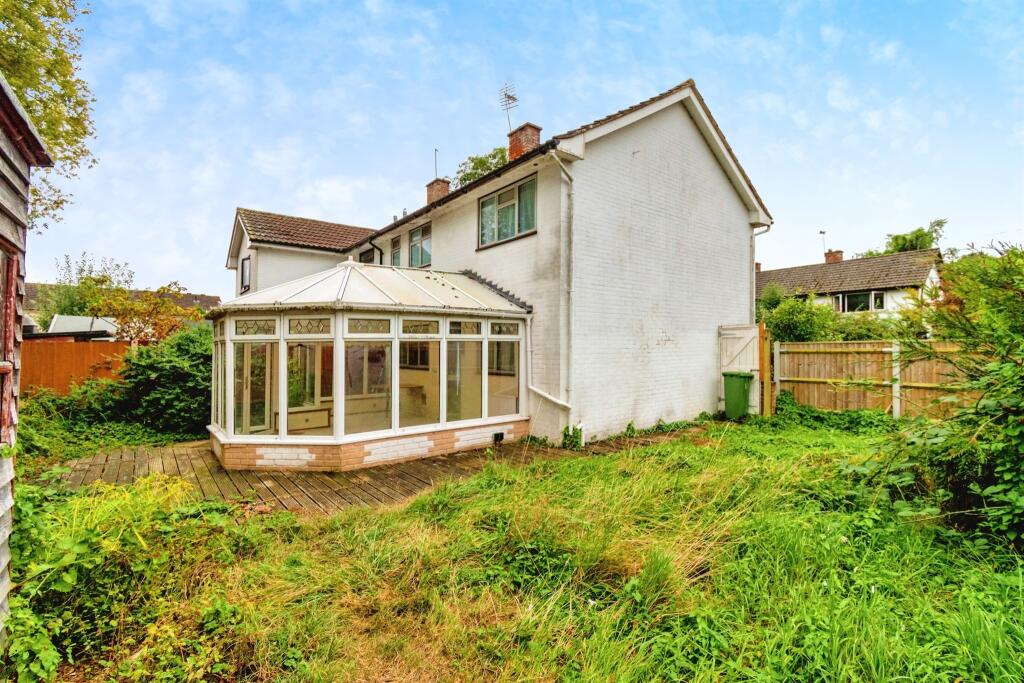
ValuationUndervalued
| Sold Prices | £247.5K - £475K |
| Sold Prices/m² | £2.7K/m² - £5.6K/m² |
| |
Square Metres | 76.68 m² |
| Price/m² | £2.9K/m² |
Value Estimate | £272,700£272,700 |
| BMV | 1% |
| |
End Value (After Refurb) | £263,384£263,384 |
Uplift in Value | +-2%+-2% |
Investment Opportunity
Cash In | |
Purchase Finance | Bridging LoanBridging Loan |
Deposit (25%) | £56,250£56,250 |
Stamp Duty & Legal Fees | £10,300£10,300 |
Refurb Costs | £34,675£34,675 |
Bridging Loan Interest | £5,906£5,906 |
Total Cash In | £108,881£108,881 |
| |
Cash Out | |
Monetisation | FlipRefinance & RentRefinance & Rent |
Revaluation | £263,384£263,384 |
Mortgage (After Refinance) | £197,538£197,538 |
Mortgage LTV | 75%75% |
Cash Released | £28,788£28,788 |
Cash Left In | £80,093£80,093 |
Equity | £65,846£65,846 |
Rent Range | £870 - £1,950£870 - £1,950 |
Rent Estimate | £1,458 |
Running Costs/mo | £1,135£1,135 |
Cashflow/mo | £323£323 |
Cashflow/yr | £3,880£3,880 |
ROI | 4%4% |
Gross Yield | 8%8% |
Local Sold Prices
50 sold prices from £247.5K to £475K, average is £321.5K. £2.7K/m² to £5.6K/m², average is £3.8K/m².
| Price | Date | Distance | Address | Price/m² | m² | Beds | Type | |
| £270K | 06/21 | 0.11 mi | 159, Underwood Road, Bishopstoke, Eastleigh, Hampshire SO50 6GR | £2,727 | 99 | 3 | Semi-Detached House | |
| £425K | 06/23 | 0.12 mi | 28, Oakgrove Gardens, Bishopstoke, Eastleigh, Hampshire SO50 6LZ | - | - | 3 | Detached House | |
| £368K | 06/21 | 0.12 mi | 8, Oakgrove Gardens, Bishopstoke, Eastleigh, Hampshire SO50 6LZ | £3,145 | 117 | 3 | Detached House | |
| £410K | 06/23 | 0.12 mi | 13, Oakgrove Gardens, Bishopstoke, Eastleigh, Hampshire SO50 6LZ | - | - | 3 | Detached House | |
| £320K | 02/21 | 0.14 mi | 141, Underwood Road, Bishopstoke, Eastleigh, Hampshire SO50 6GG | £3,678 | 87 | 3 | Semi-Detached House | |
| £260K | 08/21 | 0.15 mi | 8, Truro Rise, Bishopstoke, Eastleigh, Hampshire SO50 6GN | £3,424 | 76 | 3 | Semi-Detached House | |
| £267.5K | 10/23 | 0.17 mi | 137, Fair Oak Road, Bishopstoke, Eastleigh, Hampshire SO50 6LW | - | - | 3 | Semi-Detached House | |
| £385K | 12/22 | 0.19 mi | 33, Guest Road, Bishopstoke, Eastleigh, Hampshire SO50 6AP | £3,812 | 101 | 3 | Semi-Detached House | |
| £310K | 06/21 | 0.21 mi | 31, Shears Road, Eastleigh, Hampshire SO50 6FZ | - | - | 3 | Semi-Detached House | |
| £273K | 11/20 | 0.25 mi | 70, Hamilton Road, Bishopstoke, Eastleigh, Hampshire SO50 6AN | - | - | 3 | Terraced House | |
| £372.5K | 08/21 | 0.25 mi | 28, Scotter Road, Eastleigh, Hampshire SO50 6AJ | £3,840 | 97 | 3 | Detached House | |
| £475K | 12/22 | 0.29 mi | 27, Abbotsbury Road, Bishopstoke, Eastleigh, Hampshire SO50 8NZ | £4,138 | 115 | 3 | Detached House | |
| £297K | 07/23 | 0.31 mi | 24, Hamilton Road, Bishopstoke, Eastleigh, Hampshire SO50 6AL | £3,094 | 96 | 3 | Terraced House | |
| £285K | 08/23 | 0.31 mi | 42, Hamilton Road, Bishopstoke, Eastleigh, Hampshire SO50 6AL | £3,314 | 86 | 3 | Terraced House | |
| £301.5K | 12/20 | 0.36 mi | 197, Fair Oak Road, Bishopstoke, Eastleigh, Hampshire SO50 8LQ | - | - | 3 | Semi-Detached House | |
| £340K | 06/21 | 0.36 mi | 187, Fair Oak Road, Bishopstoke, Eastleigh, Hampshire SO50 8LQ | £3,820 | 89 | 3 | Semi-Detached House | |
| £345K | 04/23 | 0.36 mi | 1, East Drive, Bishopstoke, Eastleigh, Hampshire SO50 6FS | £4,367 | 79 | 3 | Semi-Detached House | |
| £270K | 03/21 | 0.37 mi | 35, Sedgwick Road, Bishopstoke, Eastleigh, Hampshire SO50 6FJ | - | - | 3 | Semi-Detached House | |
| £308K | 03/21 | 0.4 mi | 54, Underwood Road, Eastleigh, Hampshire SO50 6FW | - | - | 3 | Semi-Detached House | |
| £275K | 01/21 | 0.4 mi | 42, Underwood Road, Eastleigh, Hampshire SO50 6FW | £3,631 | 76 | 3 | Terraced House | |
| £325K | 06/21 | 0.42 mi | 66, Spring Lane, Bishopstoke, Eastleigh, Hampshire SO50 6BB | £3,736 | 87 | 3 | Semi-Detached House | |
| £262K | 06/21 | 0.42 mi | 20, Portal Road, Bishopstoke, Eastleigh, Hampshire SO50 6AY | £3,359 | 78 | 3 | Terraced House | |
| £323K | 05/23 | 0.43 mi | 10, Itchen Avenue, Bishopstoke, Eastleigh, Hampshire SO50 8JZ | £4,425 | 73 | 3 | Terraced House | |
| £317.5K | 06/23 | 0.43 mi | 1, Underwood Road, Bishopstoke, Eastleigh, Hampshire SO50 6FU | - | - | 3 | Semi-Detached House | |
| £290K | 03/21 | 0.48 mi | 15, Salmon Drive, Eastleigh, Hampshire SO50 8GJ | £3,452 | 84 | 3 | Semi-Detached House | |
| £320K | 01/23 | 0.49 mi | 65, Stoke Park Road, Bishopstoke, Eastleigh, Hampshire SO50 6BU | - | - | 3 | Detached House | |
| £266.5K | 04/21 | 0.5 mi | 37, Itchen Avenue, Eastleigh, Hampshire SO50 8JW | £3,807 | 70 | 3 | Semi-Detached House | |
| £275K | 04/21 | 0.5 mi | 10, Badger Close, Eastleigh, Hampshire SO50 8JX | - | - | 3 | Semi-Detached House | |
| £330K | 12/22 | 0.5 mi | 9, Badger Close, Bishopstoke, Eastleigh, Hampshire SO50 8JX | £4,521 | 73 | 3 | Semi-Detached House | |
| £413K | 02/21 | 0.5 mi | 4, Whalesmead Road, Eastleigh, Hampshire SO50 8HB | £5,581 | 74 | 3 | Semi-Detached House | |
| £425K | 06/21 | 0.53 mi | 28, Whalesmead Road, Eastleigh, Hampshire SO50 8HH | £4,293 | 99 | 3 | Detached House | |
| £460K | 11/20 | 0.53 mi | 5, Whalesmead Road, Eastleigh, Hampshire SO50 8HD | £4,510 | 102 | 3 | Detached House | |
| £380K | 06/21 | 0.53 mi | 2, Church Close, Bishopstoke, Eastleigh, Hampshire SO50 6EZ | - | - | 3 | Detached House | |
| £320K | 04/23 | 0.55 mi | 10, Nelson Road, Bishopstoke, Eastleigh, Hampshire SO50 6BS | £4,444 | 72 | 3 | Terraced House | |
| £360K | 01/23 | 0.57 mi | 27, Drake Road, Bishopstoke, Eastleigh, Hampshire SO50 6EX | £3,830 | 94 | 3 | Semi-Detached House | |
| £330K | 03/21 | 0.57 mi | 17, Drake Road, Eastleigh, Hampshire SO50 6EX | £3,466 | 95 | 3 | Semi-Detached House | |
| £293K | 06/21 | 0.58 mi | 18, St Marys Road, Bishopstoke, Eastleigh, Hampshire SO50 6BP | £2,845 | 103 | 3 | Terraced House | |
| £370K | 09/23 | 0.61 mi | 253, Fair Oak Road, Bishopstoke, Eastleigh, Hampshire SO50 8JU | - | - | 3 | Semi-Detached House | |
| £317.5K | 08/21 | 0.62 mi | 74, Edward Avenue, Eastleigh, Hampshire SO50 6ED | - | - | 3 | Semi-Detached House | |
| £335K | 04/23 | 0.62 mi | 6, Drake Road, Bishopstoke, Eastleigh, Hampshire SO50 6EU | - | - | 3 | Semi-Detached House | |
| £360K | 04/23 | 0.62 mi | 4, Sydney Road, Bishopstoke, Eastleigh, Hampshire SO50 6DJ | - | - | 3 | Detached House | |
| £278K | 04/21 | 0.62 mi | 37, Longmead Avenue, Bishopstoke, Eastleigh, Hampshire SO50 6EP | £3,432 | 81 | 3 | Semi-Detached House | |
| £347.5K | 11/21 | 0.64 mi | 16, Sydney Road, Eastleigh, Hampshire SO50 6DJ | £4,399 | 79 | 3 | Detached House | |
| £247.5K | 02/21 | 0.64 mi | 25, Hunters Way, Bishopstoke, Eastleigh, Hampshire SO50 8NN | - | - | 3 | Semi-Detached House | |
| £347.5K | 02/23 | 0.68 mi | 100, Itchen Avenue, Bishopstoke, Eastleigh, Hampshire SO50 8JS | £4,041 | 86 | 3 | Semi-Detached House | |
| £335K | 03/21 | 0.68 mi | 45, Edward Avenue, Eastleigh, Hampshire SO50 6EH | £4,295 | 78 | 3 | Semi-Detached House | |
| £325K | 01/21 | 0.68 mi | 31, Edward Avenue, Eastleigh, Hampshire SO50 6EH | £4,063 | 80 | 3 | Semi-Detached House | |
| £297.5K | 02/21 | 0.68 mi | 40, Weavills Road, Eastleigh, Hampshire SO50 8HR | £3,165 | 94 | 3 | Detached House | |
| £365K | 01/23 | 0.69 mi | 20, Oak Coppice Close, Bishopstoke, Eastleigh, Hampshire SO50 8PH | £4,679 | 78 | 3 | Detached House | |
| £301K | 08/21 | 0.69 mi | 40, Elkins Square, Eastleigh, Hampshire SO50 8HF | £3,674 | 82 | 3 | Semi-Detached House |
Local Rents
37 rents from £870/mo to £1.9K/mo, average is £1.4K/mo.
| Rent | Date | Distance | Address | Beds | Type | |
| £1,550 | 03/25 | 0.39 mi | - | 3 | Semi-Detached House | |
| £1,350 | 12/24 | 0.42 mi | Redwell, Bishopstoke | 3 | Terraced House | |
| £1,450 | 12/24 | 0.48 mi | Salmon Drive, Bishopstoke | 3 | Semi-Detached House | |
| £870 | 09/24 | 0.55 mi | Nelson Road, Bishopstoke, Eastleigh, SO50 | 3 | Terraced House | |
| £1,725 | 02/24 | 0.56 mi | - | 3 | Semi-Detached House | |
| £1,950 | 12/24 | 0.58 mi | Church Road, Bishopstoke, EASTLEIGH | 3 | Detached House | |
| £1,400 | 09/24 | 0.61 mi | Fair Oak Road, Bishopstoke, SO50 | 3 | Detached House | |
| £1,350 | 09/24 | 0.62 mi | Old Bishopstoke | 3 | Flat | |
| £1,400 | 12/24 | 0.62 mi | Itchen Avenue, Bishopstoke, Eastleigh | 3 | Semi-Detached House | |
| £1,350 | 09/24 | 0.66 mi | Barton Road, Eastleigh | 3 | Detached House | |
| £1,450 | 09/24 | 0.69 mi | Heather Chase, Fair Oak | 3 | Detached House | |
| £1,500 | 09/24 | 0.69 mi | Bishopstoke | 3 | Detached House | |
| £1,700 | 12/24 | 0.8 mi | Bow Lake Gardens, Bishopstoke | 3 | House | |
| £1,350 | 12/24 | 0.86 mi | Olympic Way SILVER SUB, Fair Oak, Eastleigh, Hampshire, SO50 | 3 | Detached House | |
| £1,600 | 12/24 | 0.93 mi | Ashton Gardens, Eastleigh, Hampshire, SO50 | 3 | Terraced House | |
| £1,400 | 09/24 | 1.01 mi | Twyford Road, Eastleigh | 3 | Terraced House | |
| £1,600 | 09/24 | 1.01 mi | George Street, EASTLEIGH | 3 | Terraced House | |
| £1,900 | 12/24 | 1.03 mi | Brendon Gardens, Fair Oak, Eastleigh, Hampshire, SO50 | 3 | Semi-Detached House | |
| £1,350 | 09/24 | 1.03 mi | Eastleigh | 3 | Terraced House | |
| £1,425 | 09/24 | 1.04 mi | George Street, Eastleigh SO50 9BT | 3 | Terraced House | |
| £1,300 | 12/24 | 1.04 mi | Newtown Road, Eastleigh | 3 | House | |
| £1,350 | 09/24 | 1.05 mi | - | 3 | Terraced House | |
| £1,395 | 09/24 | 1.05 mi | - | 3 | Terraced House | |
| £1,475 | 12/24 | 1.07 mi | Newtown Road, EASTLEIGH | 3 | House | |
| £1,550 | 03/25 | 1.07 mi | - | 3 | Terraced House | |
| £1,450 | 09/24 | 1.07 mi | Eastleigh | 3 | Flat | |
| £1,450 | 12/24 | 1.07 mi | Eastleigh | 3 | Terraced House | |
| £1,050 | 12/24 | 1.09 mi | 112 The Crescent, Eastleigh, SO50 | 3 | Flat | |
| £1,450 | 02/24 | 1.09 mi | - | 3 | Terraced House | |
| £1,450 | 02/24 | 1.09 mi | - | 3 | Terraced House | |
| £1,395 | 02/24 | 1.09 mi | - | 3 | Terraced House | |
| £1,495 | 01/25 | 1.09 mi | - | 3 | Terraced House | |
| £1,450 | 02/25 | 1.11 mi | - | 3 | Terraced House | |
| £1,350 | 09/24 | 1.11 mi | Eastleigh | 3 | Detached House | |
| £1,400 | 12/24 | 1.12 mi | Consort Road, Eastleigh | 3 | Bungalow | |
| £1,500 | 01/25 | 1.17 mi | - | 3 | Semi-Detached House | |
| £1,700 | 09/24 | 1.2 mi | Archers Road, Eastleigh | 3 | Terraced House |
Local Area Statistics
Population in SO50 | 46,31846,318 |
Population in Eastleigh | 78,74178,741 |
Town centre distance | 0.90 miles away0.90 miles away |
Nearest school | 0.20 miles away0.20 miles away |
Nearest train station | 0.84 miles away0.84 miles away |
| |
Rental demand | Landlord's marketLandlord's market |
Rental growth (12m) | +1%+1% |
Sales demand | Balanced marketBalanced market |
Capital growth (5yrs) | +12%+12% |
Property History
Price changed to £225,000
February 16, 2025
Price changed to £240,000
February 8, 2025
Price changed to £250,000
December 26, 2024
Listed for £270,000
September 9, 2024
Sold for £160,000
2011
Floor Plans
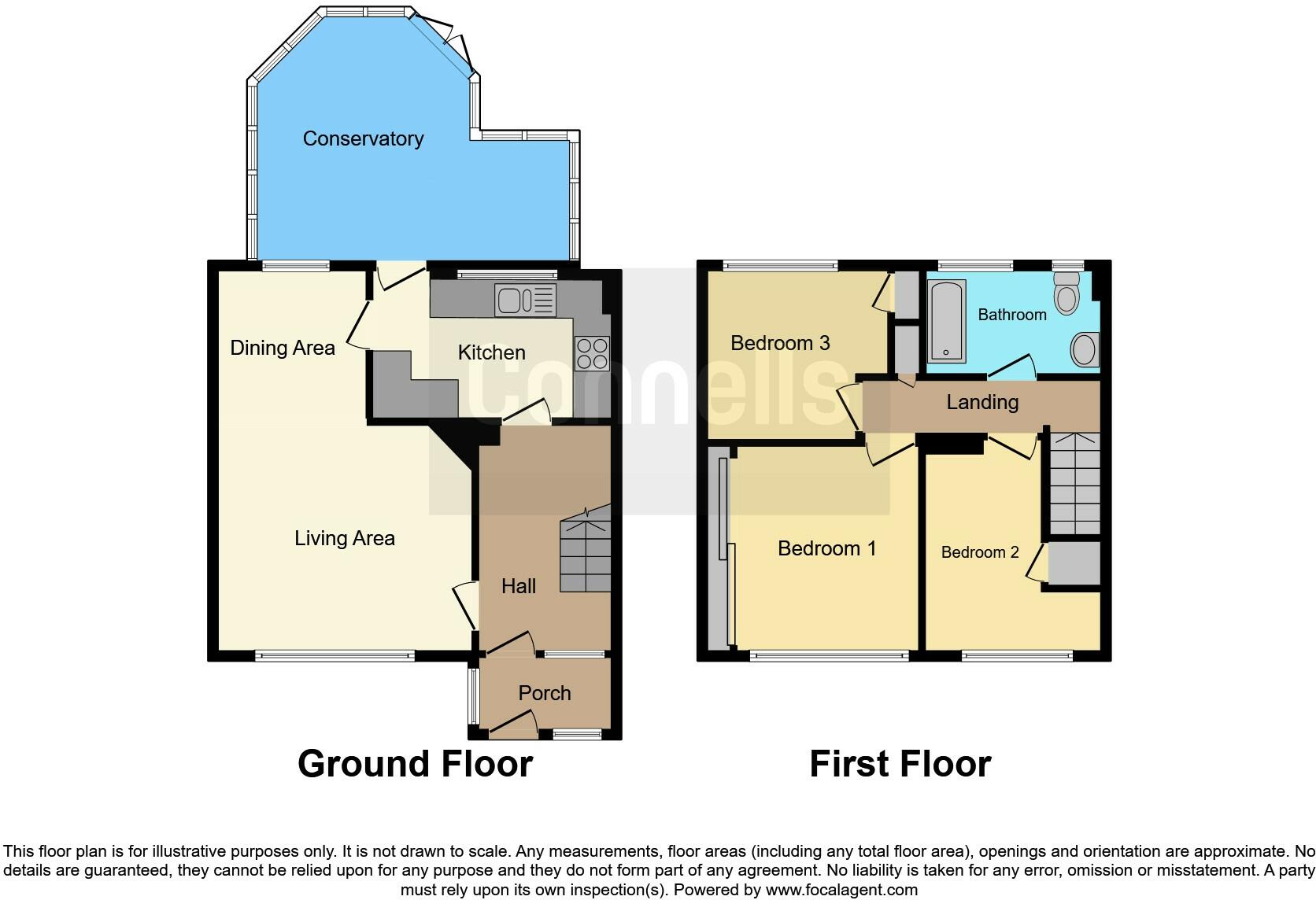
Description
- Sale by Modern Auction (T&Cs apply) +
- Subject to an undisclosed Reserve Price +
- Buyers fees apply +
- Three Bedrooms +
- Spacious Lounge and Diner +
- Conservatory +
- Large Wrap Around Garden & Garage in a Block +
- No Chain +
SUMMARY
This three-bedroom semi-detached house in Bishopstoke offers immense potential for modernisation, featuring a spacious lounge, conservatory, and a wrap-around garden. Situated in a desirable area with a garage and no onward chain, it presents a fantastic investment opportunity.
DESCRIPTION
Nestled in the charming village of Bishopstoke, this three-bedroom semi-detached house presents an exceptional investment opportunity.
While the property is in need of modernisation throughout, it offers immense potential to create a dream home in a highly sought-after location.
As you approach, a spacious front garden framed by a welcoming picket fence sets a warm and inviting tone.
Inside, the property features a generously sized lounge complete with a fireplace, which seamlessly opens into the dining area.
The fitted kitchen leads to a bright and airy conservatory, offering a lovely space to relax and enjoy views of the garden.
Upstairs, you will find three well-proportioned bedrooms and a family bathroom, providing ample space for a growing family.
The rear garden, which wraps around the property, is a true blank canvas, featuring a decking area, a lawn, a shed, and side access-perfect for those looking to create their own outdoor oasis.
Additionally, the property benefits from a garage in a nearby block with convenient parking in front.
Situated in a desirable area, this home offers a blend of tranquility and convenience, with local amenities close by.
Being sold via modern auction with no onward chain, this property is an unmissable chance for those looking to invest in a home with great potential in Bishopstoke.
Auctioneer's Comments
This property is offered through Modern Method of Auction. Should you view, offer or bid your data will be shared with the Auctioneer, iamsold Limited. This method requires both parties to complete the transaction within 56 days, allowing buyers to proceed with mortgage finance (subject to lending criteria, affordability and survey).
The buyer is required to sign a reservation agreement and make payment of a non-refundable Reservation Fee of 4.5% of the purchase price including VAT, subject to a minimum of £6600.00 including VAT. This fee is paid in addition to purchase price and will be considered as part of the chargeable consideration for the property in the calculation for stamp duty liability. Buyers will be required to complete an identification process with iamsold and provide proof of how the purchase would be funded.
The property has a Buyer Information Pack containing documents about the property. The documents may not tell you everything you need to know, so you must complete your own due diligence before bidding. A sample of the Reservation Agreement and terms and conditions are contained within this pack. The buyer will also make payment of £300 inc VAT towards the preparation cost of the pack.
The estate agent and auctioneer may recommend the services of other providers to you, in which they will be paid for the referral. These services are optional, and you will be advised of any payment, in writing before any services are accepted. Listing is subject to a start price and undisclosed reserve price that can change.
Entrance Porch
Double glazed door to front aspect. Double glazed window to front and side aspect.
Entrance Hall
Double glazed door to front aspect. Double glazed window to front aspect. Radiator.
Lounge 13' 6" x 11' 5" ( 4.11m x 3.48m )
Open plan to dining area. Double glazed window to front aspect. Fireplace. TV & telephone port.
Dining Room 8' 4" x 7' 9" ( 2.54m x 2.36m )
Double glazed window to rear aspect. Radiator.
Kitchen 12' 6" x 7' 9" ( 3.81m x 2.36m )
Double glazed window to rear aspect. Double glazed door to conservatory. Fitted kitchen with wall and base units. Fitted gas hob with electric oven. Space for fridge freezer and washing machine. Boiler on wall. Stainless steel sink and drainer.
Conservatory 17' 1" max x 13' 8" max ( 5.21m max x 4.17m max )
Double glazed window to side and rear aspect. Double glazed patio doors to garden. Radiator. Electric and lighting.
Landing
Stairs from hallway up to first floor landing. Built in airing cupboard. Loft access. Radiator.
Bedroom 1 11' 6" max into wardrobe x 10' 6" ( 3.51m max into wardrobe x 3.20m )
Double glazed window to front aspect. Fitted wardrobes. Radiator. TV port.
Bedroom 2 9' 8" max x 9' max ( 2.95m max x 2.74m max )
Double glazed window to rear aspect. Built in wardrobe. TV port. Radiator.
Bedroom 3 11' 3" max x 5' 8" ( 3.43m max x 1.73m )
Double glazed window to front aspect. Built in storage over stairs. Radiator.
Bathroom
Double glazed window to rear aspect. Electric shower over bath. Wash hand basin. WC. Heated towel rail. Extractor fan. Part tiled.
Outside
To the front. Lawned front garden with fencing and gate with path leading to the front door.
To the rear. Wrap around garden with large decking area as well as lawn area. Side access. Wooden shed.
Garage
Up and over door.
1. MONEY LAUNDERING REGULATIONS - Intending purchasers will be asked to produce identification documentation at a later stage and we would ask for your co-operation in order that there will be no delay in agreeing the sale.
2: These particulars do not constitute part or all of an offer or contract.
3: The measurements indicated are supplied for guidance only and as such must be considered incorrect.
4: Potential buyers are advised to recheck the measurements before committing to any expense.
5: Connells has not tested any apparatus, equipment, fixtures, fittings or services and it is the buyers interests to check the working condition of any appliances.
6: Connells has not sought to verify the legal title of the property and the buyers must obtain verification from their solicitor.
Similar Properties
Like this property? Maybe you'll like these ones close by too.
