This property was removed from Dealsourcr.
5 Bed Detached House, Refurb/BRRR, Braunton, EX33 1JL, £675,000
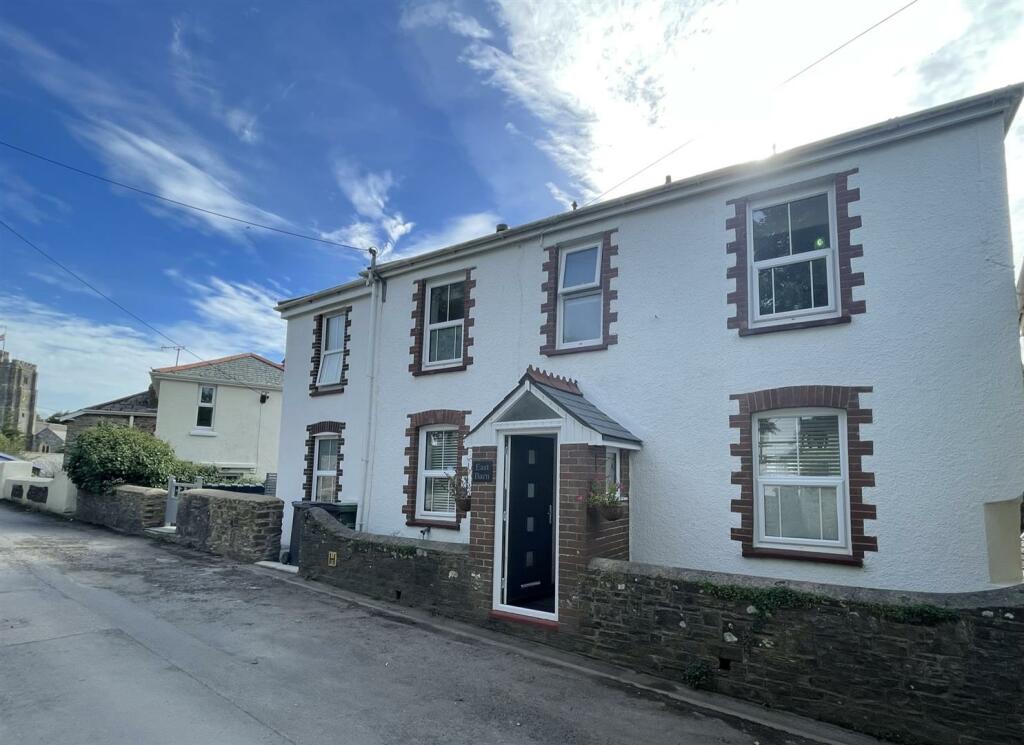
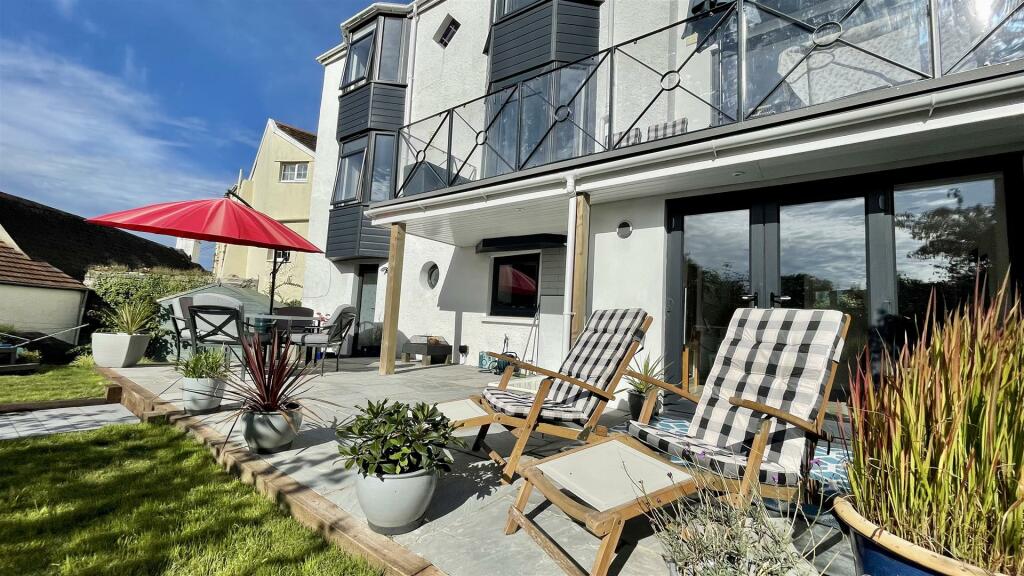
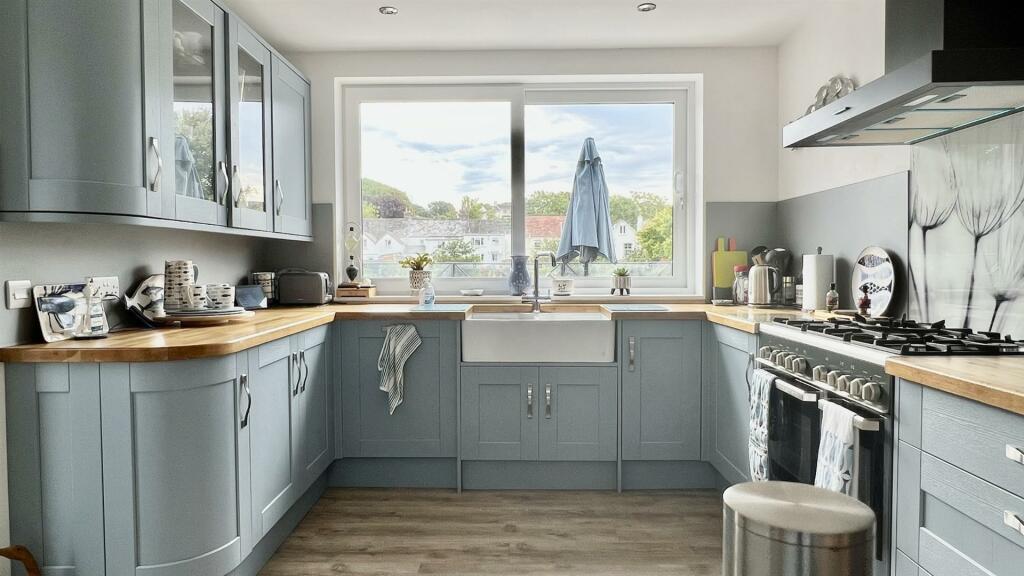
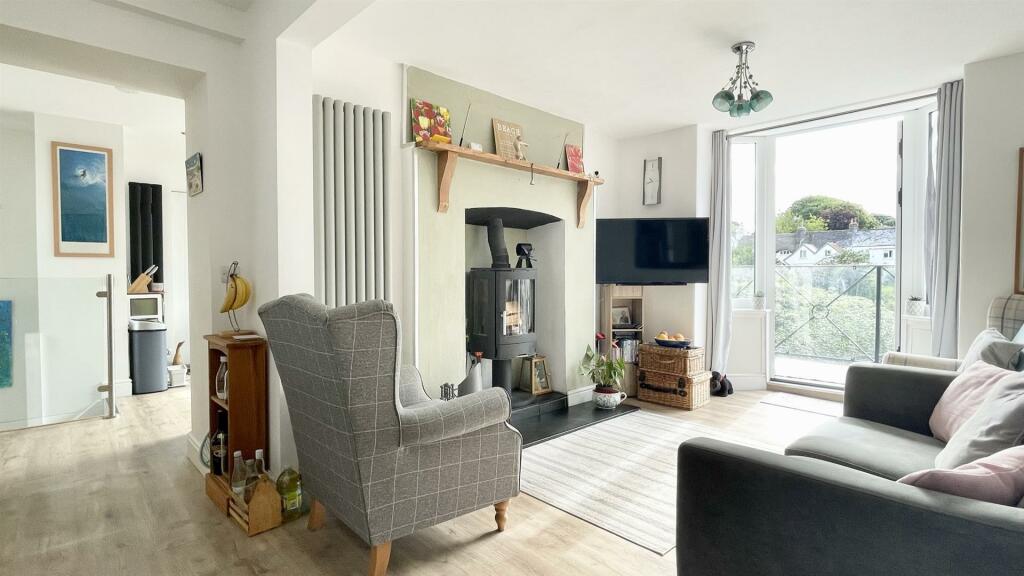

ValuationUndervalued
Investment Opportunity
Property History
Listed for £675,000
September 5, 2024
Floor Plans
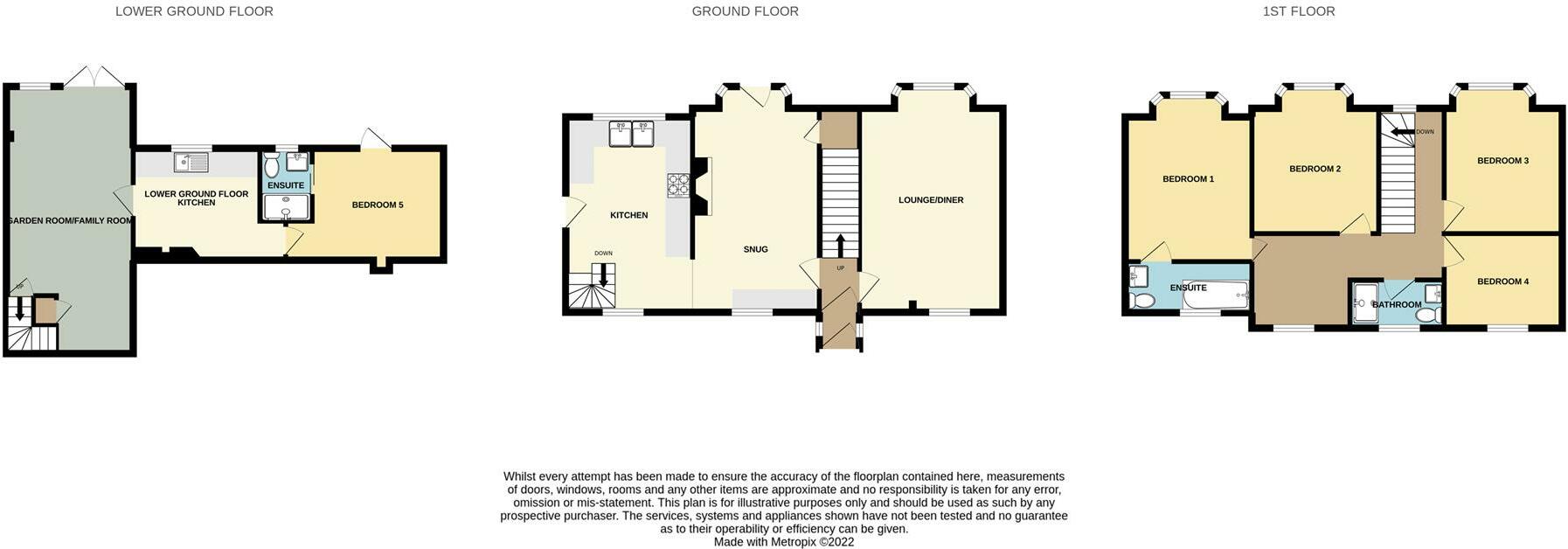
Description
- 5 Bedroom Stylish Home +
- Spacious & Flexible Accomodation +
- Potential Annexe and Income Stream +
- Quality Fixtures & Fittings +
- Recently Extended and Renovated +
- Delightful Private Garden +
- 2 En Suite Bedrooms +
- Modern Kitchens & Bathrooms +
- EPC: E +
NEW PRICE Phillips Smith & Dunn are delighted to bring to the market East Barn in Georgeham. This 5 bedroom detached character home situated in a ideal location in one of North Devon's most desirable areas in Georgeham, with convenient access routes to some of UK's most sought after golden sandy beaches. Built in and around the late 1920's but with alot of recent renovations and extensions this property boasts a wealth of charm and character throughout. Viewing is essential to appreciate what East Barn has to offer.
"East Barn" is a spacious and stylish 5 bedroom detached residence presented in superb condition inside and out. This impressive home sits on a good sized plot and is fully enclosed with an attractive private garden to the rear. The property enjoys a pleasant location being set on a quiet road within walking distance to the village centre. The accommodation has been subject to a vast amount of updating and extending over the last few years giving this property a wealth of charm and character throughout.
This property is conveniently located close to the heart of Georgeham and within a short distance of Devon's most desired golden sandy beaches having both Croyde and Putsborough within a 2 mile radius. Saunton beach is approx 4 miles away and is home to a renowned golf club with its two championship courses and ideal for keen golfers.
Georgeham is a highly desirable and charming village. The character of the village being typically semi rural and is home to 2 excellent pubs/restaurants' a shop/post office, church and the local primary school. Braunton centre is just under a 3 mile radius and has an excellent range of primary and secondary schools, churches, public houses, coffee shops and a good number of independent local shops and stores. The ancient borough of Barnstaple, the regional centre of North Devon, is approximately 8.5 miles and here a wider range of amenities are available. There is access onto the North Devon Link Road which provides convenient route to the M5 motorway at junction 27 Tiverton Parkway provides a direct train link to London.
In all this property is a most impressive home which demands a full internal and external viewing to appreciate the position, size, outlook and nature of the accommodation which is very rare to find in today's market in this beautiful location.
Storm Porch - Having a contemporary 4 window composite door welcoming you into the home. Walking into the property you really do get the "WOW" factor straight away.
Living/Dining Room - 6.10m into bay x 3.6m (20'0" into bay x 11'9") - A most delightful, bright and spacious room that enjoys a pleasant aspect overlooking the rear elevation. This room gives you that extra space to have a flexible layout and has the benefit of a wide windowed bay creating plenty of light into the room.
Snug - 6.05m into bay x 3.10m (19'10" into bay x 10'2") - This most impressive "Snug" room is light and spacious, ideal to wind down in the evenings with the luxury of a contemporary wood burning stove providing a fine focal point for the room. Upon entry into the snug room you have an extremely useful utility space. The room opens up to a delightful bay with an outlook to the garden which leads you out onto the balcony.
Balcony - A spacious and delightful balcony with composite flooring having ample space for furniture and decoration. This would be ideal to enjoy a morning coffee, worshiping the sun in a lounge chair and al fresco dining.
Kitchen - 4.9m x 3.12m (16'0" x 10'2") - This super stylish and impressive kitchen is a really good sized space with beautiful integral double ceramic basin, built in dishwasher, 6 ring gas top electric oven and the room furnished with a lovely oak feature worktop space giving you ample room to prep and cook. This sleek kitchen provides a smart and contemporary look, yet has been thoughtfully designed with practicality in mind. There are ample base and wall units throughout giving you plenty of room for storage. The Kitchen door gives access to the side of the house and garden steps.
Bedroom 1 - 4.1m into bay x 3.02m (13'5" into bay x 9'10") - A spacious double bedroom with delightful bay windows which enjoys a beautiful aspect overlooking the rear garden.
Bedroom 1 Ensuite Bathroom - 1.25m x 3.03m (4'1" x 9'11") - A lovely and modern 3 piece bathroom with heated rails and a smart wooden styled finish throughout.
Bedroom 2 - 3.34m x 2.5m (10'11" x 8'2") - A delightful double bedroom with ample space for cupboards and wardrobes whilst benefiting from the bay window overlooking the garden.
Bedroom 3 - 3.55m into bay x 2.77m (11'7" into bay x 9'1") - A double bedroom with a lovely bay window overlooking the rear garden and beyond.
Bedroom 4 - 2.77m x 2.31m (9'1" x 7'6") - This room is an ideal childrens bedroom or even can be used as a study/office to work from home remotely but also large enough for a small double bed.
Family Showeroom - 1.4m x 2.45m (4'7" x 8'0" ) - This stylish 3 piece family showeroom comprises a spacious modern shower and delightful white modern sink and WC.
Garden/Family Room - 6.58m x 3.18m (21'7" x 10'5" ) - This room gives you a wide range of flexibility as you could use it as a separate living room or possible BnB provision creating an income. Alternatively, you may have a dependent family member looking to move in whilst still having their own space and independence. This room leads out directly onto the paved patio in the garden.
Lower Ground Floor Kitchen - 3.05m x 2.74m (10'0" x 8'11") - This kitchen/utility gives you the additional flexibility of range of different accommodation options there an under counter fridge/freezer space and with a work top with a stylish swan necked tap attached to an aluminium washbasin.
Lower Ground Floor Bedroom 5 - 3.51m x 3m (11'6" x 9'10" ) - A Double bedroom with access out on to the garden. This room also has a characterful little nook which is used for display or storage.
Bedroom 5 Ensuite - 2.05m x 1.25m (6'8" x 4'1") - A modern 3 piece showeroom with a delightful wooden feature finish whilst having a characterful porthole style window above the sink.
Garden - The property is approached from a quiet lane with access to the left-hand side of the property, with steps leading down to the rear garden. Facing south easterly the garden enjoys a high degree of sunshine with plenty of places to enjoy the sun at all times of day. There is a large expanse of patio ideal for relaxing and bathing in the sun, enjoying a delicious bbq or even, as the current owners have, putting in a lazy spa hot tub. The garden is lovely and private and is a pet and child friendly environment. Another gem is the outside shower which is perfect after a long glorious day of surfing, coming back to de-sand and wash wetsuits, boards etc. There is also a large shed for storage.
East Barn is believed to have been built circa late 1920s and has had the benefit of recent renovations and extensions. The property briefly comprises of Oil fired central heating with a separate Woodburner located in the snug. The accommodation is found to be tastefully decorated throughout with the perfect balance of charm and character blending with contemporary quality features and fixings for modern day living. Renovations by the current owners includes a new boiler replaced circa December 2019 and double glazing. The lower ground floor benefits from underfloor heating, plumbing and electrics were replaced and renewed circa 2020.
Walking up to the property you are presented by a very attractive part brick part render elevation with ample on street parking for two vehicles, inviting you in via the storm porch. Leading into the property you are welcomed by bright and spacious accommodation which really does have the "WOW" factor. The ground floor boasts a wonderful contemporary kitchen with a smart finish including a dishwasher, 6 ring gas hob with a double electric oven, ceramic double belfast basin from which there is an absolutely stunning outlook onto your garden. Next to the kitchen you have a warm and delightful "Snug" room with access onto the balcony perfect for those chill evenings looking out onto your picturesque garden or even to enjoy some al fresco dining. The snug room also has the benefit of a log burner, ideal for those winter evenings. To conclude the ground floor, you have the advantage of the separate living/dining room which creates extremely flexible accommodation giving you range to present it as you wish.
To the first floor landing you have a beautiful coloured glass paned window. There are 4 bedrooms including the master bedroom with an ensuite bathroom. 3 bedrooms are double bedrooms with impressive wide bay windows giving you plenty of space and full of light and the fourth being a small double. The family shower room is a lovely 3 piece contemporary suite with heated rails.
The Lower ground floor is extremely impressive and ideal for a wide range of uses. For example this can be closed off from the main house and used as a useful BnB or to accommodate a dependant relative whilst having a complete self contained area. This floor also benefits from underfloor heating which creates a warm and cozy environment.
The garden boasts a huge amount of privacy and has been well designed with numerous areas to sit and enjoy the sunshine throughout the day. The Sunny South Easterly garden enjoys a good balance of part paved and part grassed areas with a lovely wood decking area to the bottom.
Similar Properties
Like this property? Maybe you'll like these ones close by too.