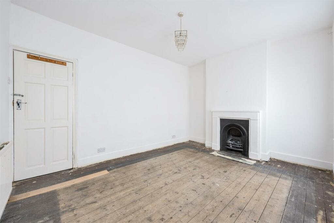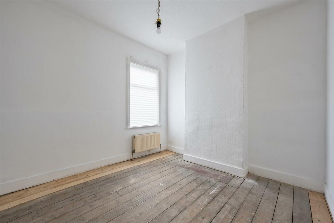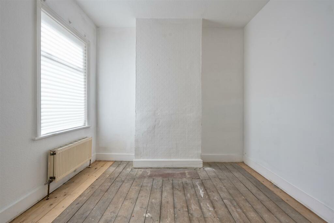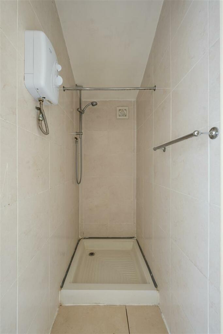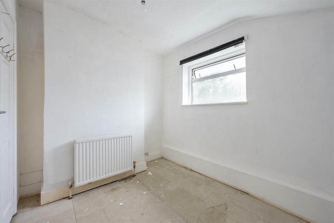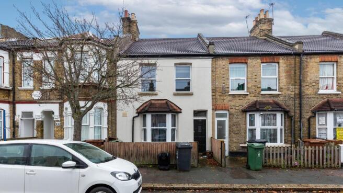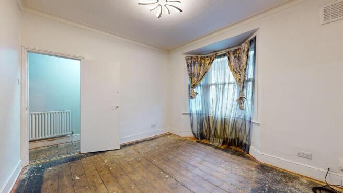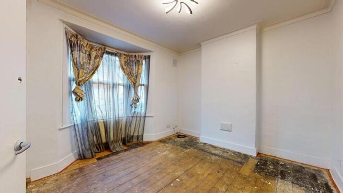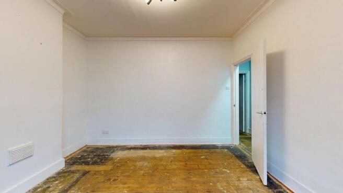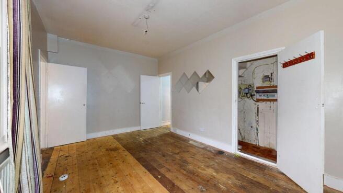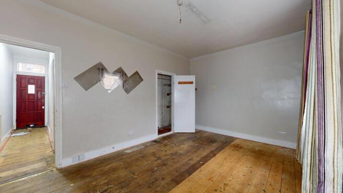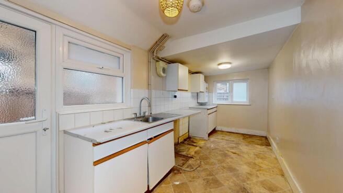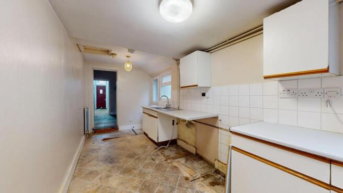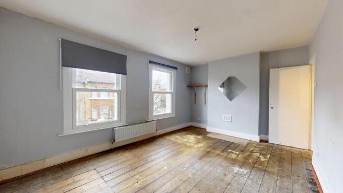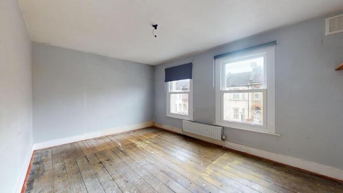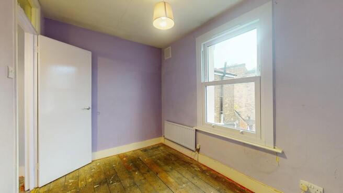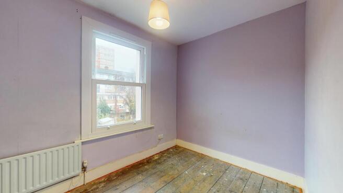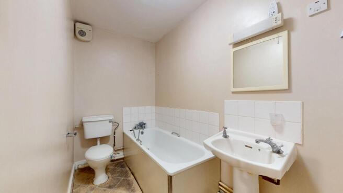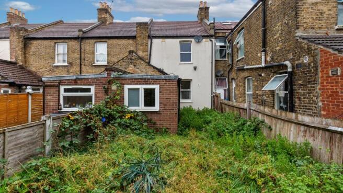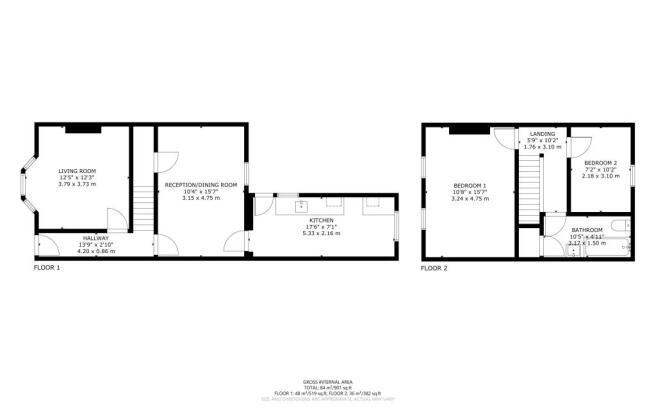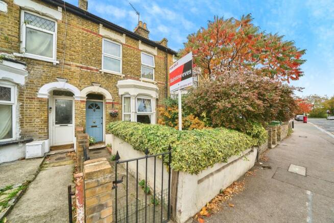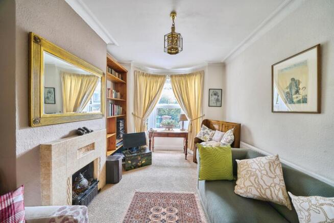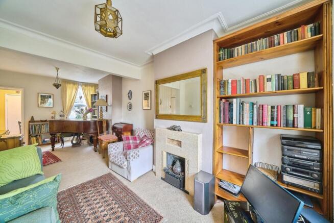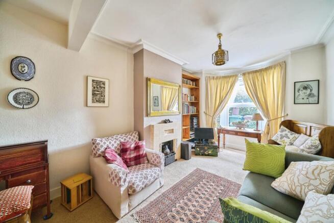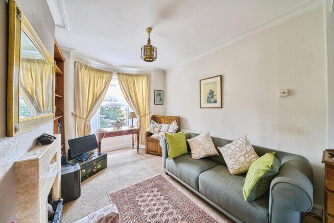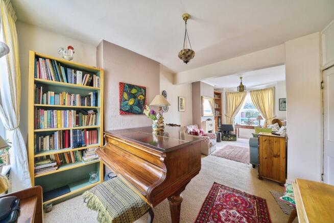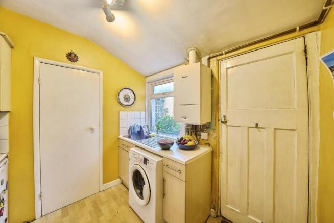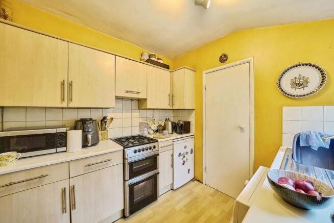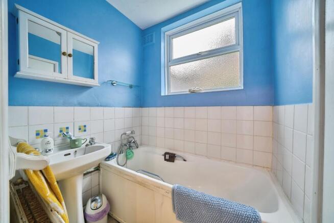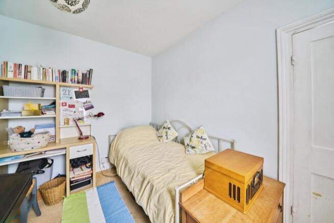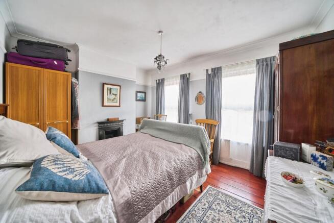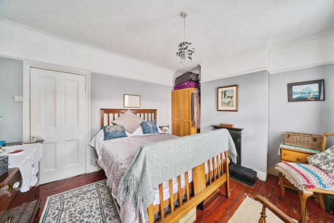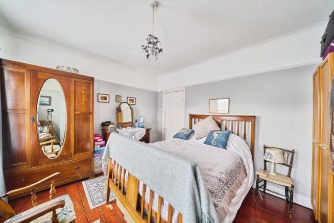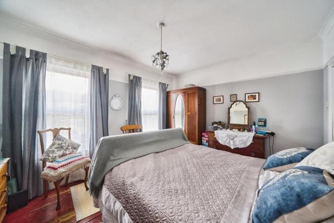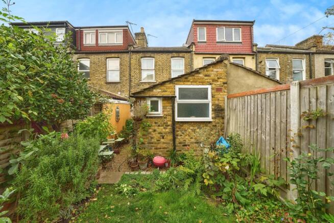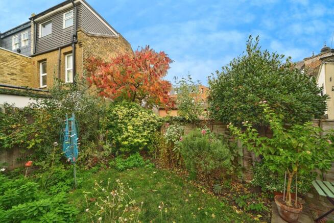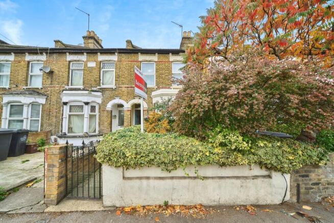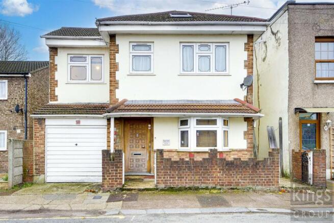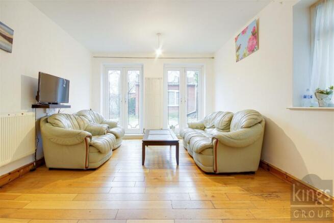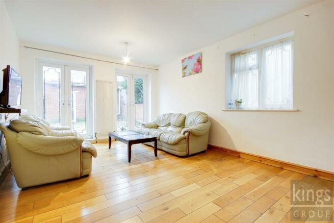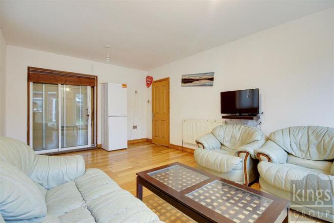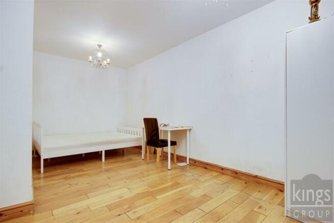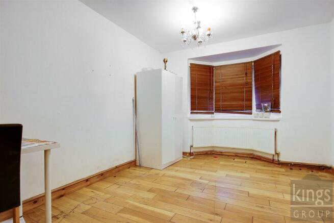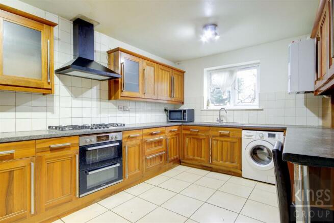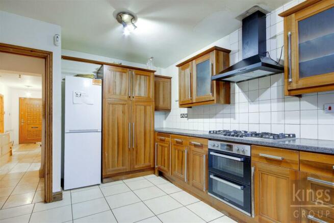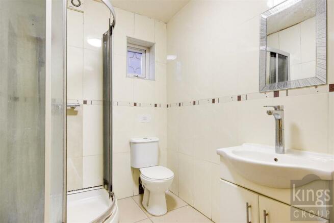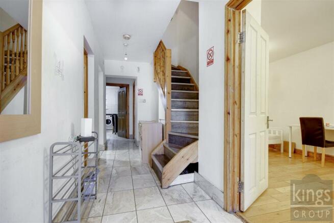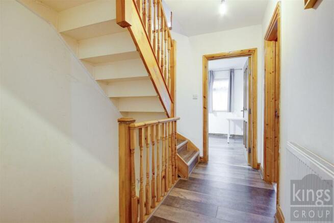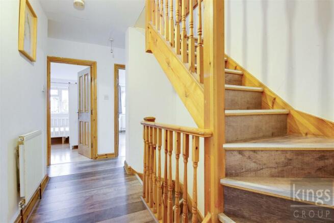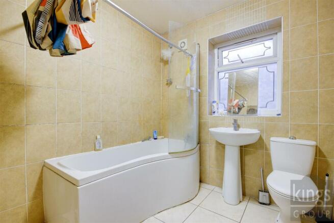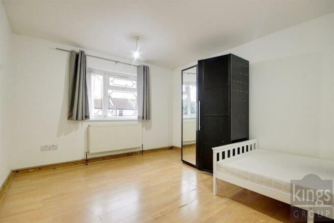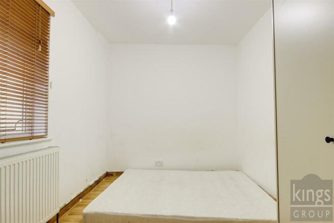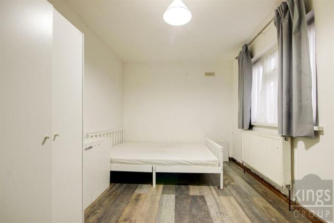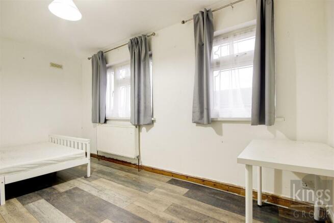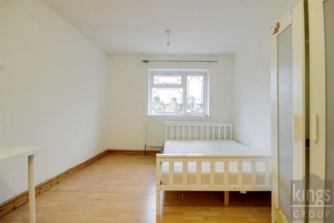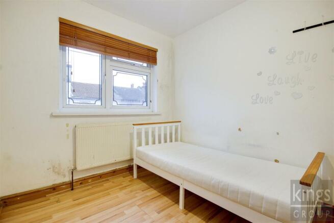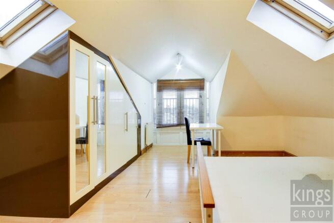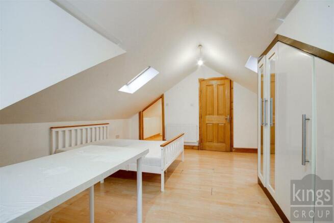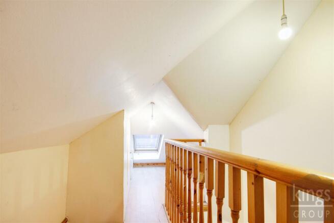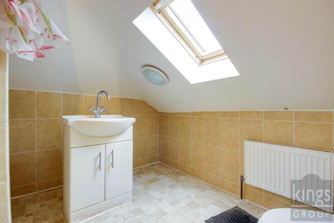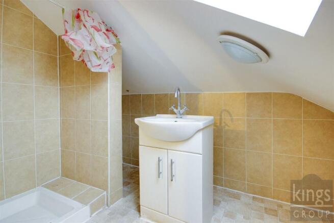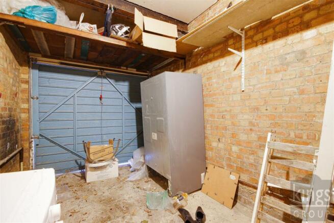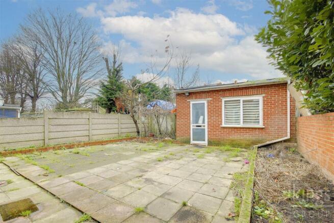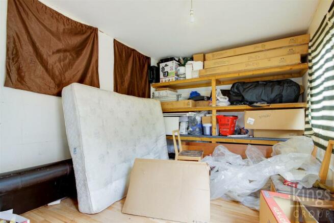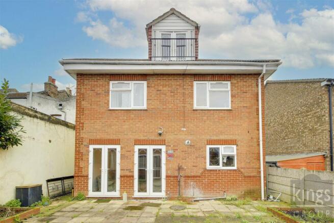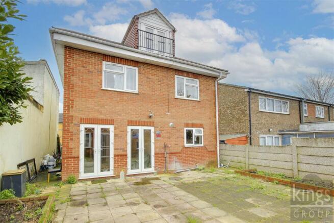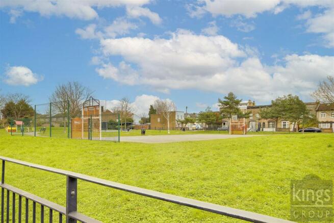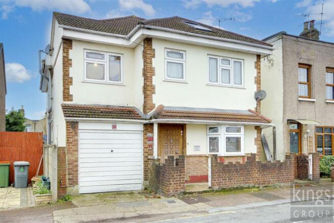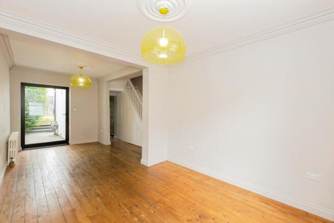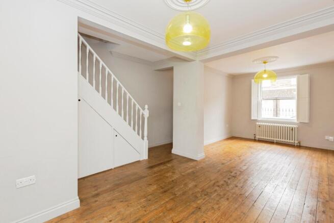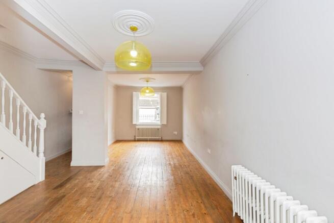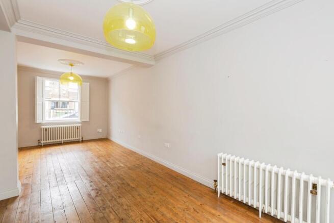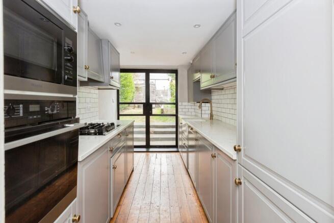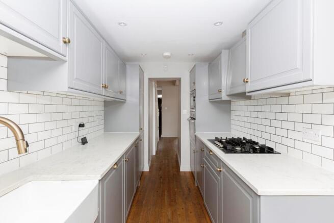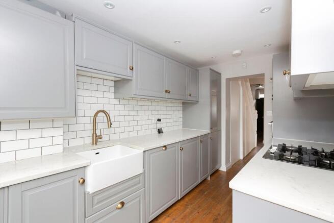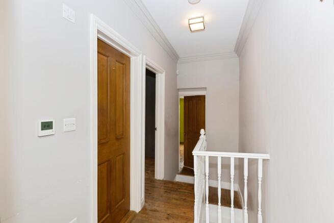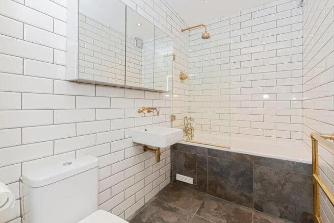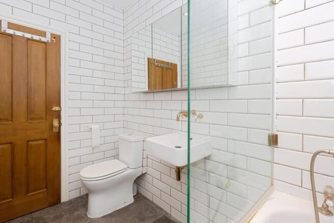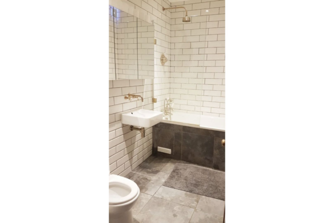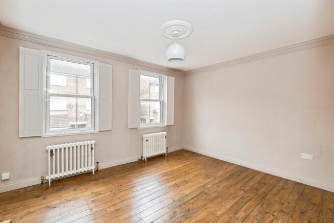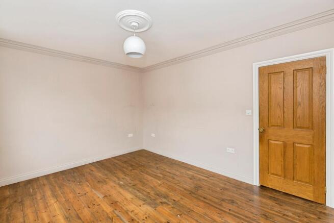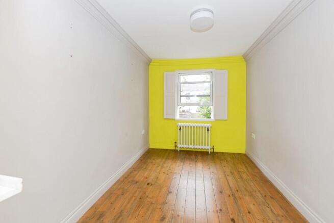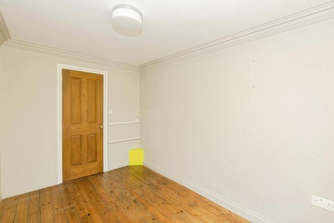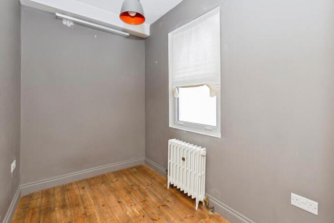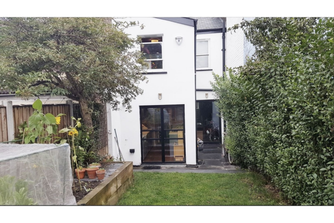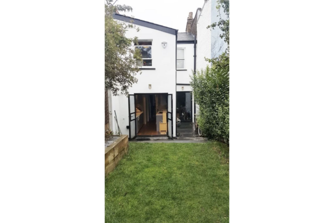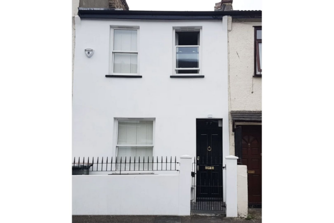- Three bedroom House +
- A Great Renovation Opportunity +
- Original Wood Floors +
- Bathroom and Shower room +
- Popular Location +
- Close to Winchelsea Road Arches +
- Moments to Wanstead flats +
- A Short Walk to Forest Gate Viallge +
This wonderful, three bedroom , two bathroom home provides a fantastic renovation opportunity to create the perfect family home. All just a short walk away from Forest Gate and only a stone's throw from Winchelsea Road and Wanstead Flats.
Your door to door City commute could take as little as twenty three minutes. From nearby Forest Gate station the swift and efficient Elizabeth line offers regular direct services to Stratford, Liverpool Street, Paddington and Heathrow Airport.
IF YOU LIVED HERE...
Stepping through your double glazed front door and entrance porch, you'll see gorgeous original floorboards stretching out over the whole of your ground floor. The first room on your right is a 125 square foot reception, with a tiled fireplace and bright bay window. Carrying on down the hall you'll find your second reception room, with similar dimensions to the first. After that there's a handy ground floor WC and a large family bathroom sits next door, home to a modern white suite with handset shower over the tub.
To the rear, you'll find a classic kitchen, with bronzed splashbacks, white cabinets and an integrated chef's oven with gas cooking range. A door opens out onto your private patio garden, where neat borders are just waiting to be filled with flowers and vegetables. Back inside and heading upstairs, you'll find your first and second double bedrooms both feature ornate pewter hearths. Just across the landing there's a fully tiled, stroll in shower room and your third double bedroom sits to the rear of your first floor, overlooking the garden.
Head outside and in moments you'll be wandering along Winchelsea Road. This vibrant social hub has all the amenities you could possibly need. Nestled under the Forest Gate railway arches you'll find delicious fresh bread and baked goods at Wild Goose Bakery, an expertly curated selection of wines at Joyau and delicious craft beers and friendly vibes at The Wanstead Tap. The expansive meadows and scenic footpaths of Wanstead Flats are only five minutes away - start at the Sidney Road entrance and make your way past Jubilee Pond, to venture onto the Heath or past Alexandra Lake and along to Manor Park.
WHAT ELSE?
- Younger members of your family will enjoy a visit to the Can Club on Winchelsea Road. This creative play centre has great cafe too, so you can relax with a good book and a coffee while your little ones play and explore.
- An easy ten minute stroll will bring you to your new local, The Forest Tavern. This friendly gastropub has a warm, welcoming interior and serves the best Sunday roasts in Forest Gate.
- There are twenty five primary and secondary schools within a mile of your home. Three of which are independent and seven that have achieved the much coveted 'Outstanding' rating from Ofsted.
Reception - 3.22 x 3.86 (10'6" x 12'7") -
Reception - 3.22 x 3.10 (10'6" x 10'2") -
Wc -
Bathroom - 1.51 x 2.21 (4'11" x 7'3") -
Kitchen - 2.73 x 3.38 (8'11" x 11'1") -
Bedroom - 4.23 x 3.26 (13'10" x 10'8") -
Bedroom - 3.24 x 3.12 (10'7" x 10'2") -
Shower -
Bedroom - 2.73 x 2.35 (8'11" x 7'8") -
Garden - approx. 4.62 x 4.62 (approx. 15'1" x 15'1") -
A WORD FROM THE EXPERT...
"When I decided to move to Forest Gate a few years ago, I was drawn by the great housing stock, the green spaces of Wanstead Flats and the friendly, up-and-coming vibe of independent boutiques, eateries, and bars.
I’ve spent many a happy weekend walking on the flats and in Wanstead Park. Often, I’ll finish up with an all-trimmings roast at The Holly Tree or perhaps a fantastic curry from The Wanstead Kitchen.
After living here for a while, you really start to feel happy and settled. I love the arty, independent feel of Forest Gate, and I get the impression I’m not the only one — it’s something all the locals nurture and support."
JOSEPH EARNSHAW
E7 BRANCH MANAGER
