2 Bed Semi-Detached House, Refurb/BRRR, Bexhill-on-Sea, TN39 5BT, £280,000
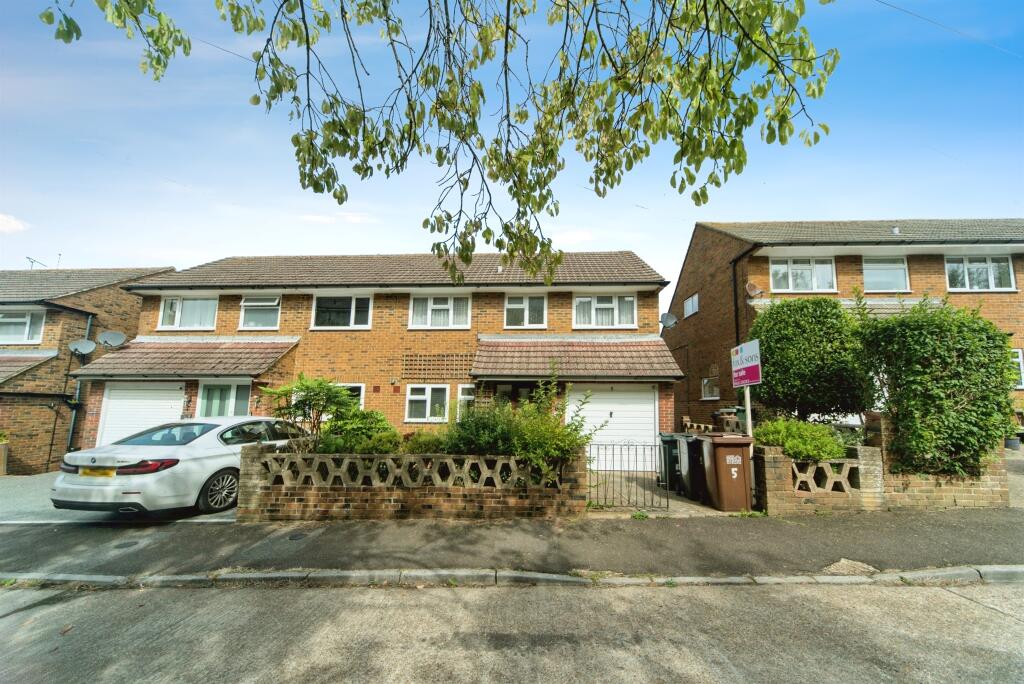
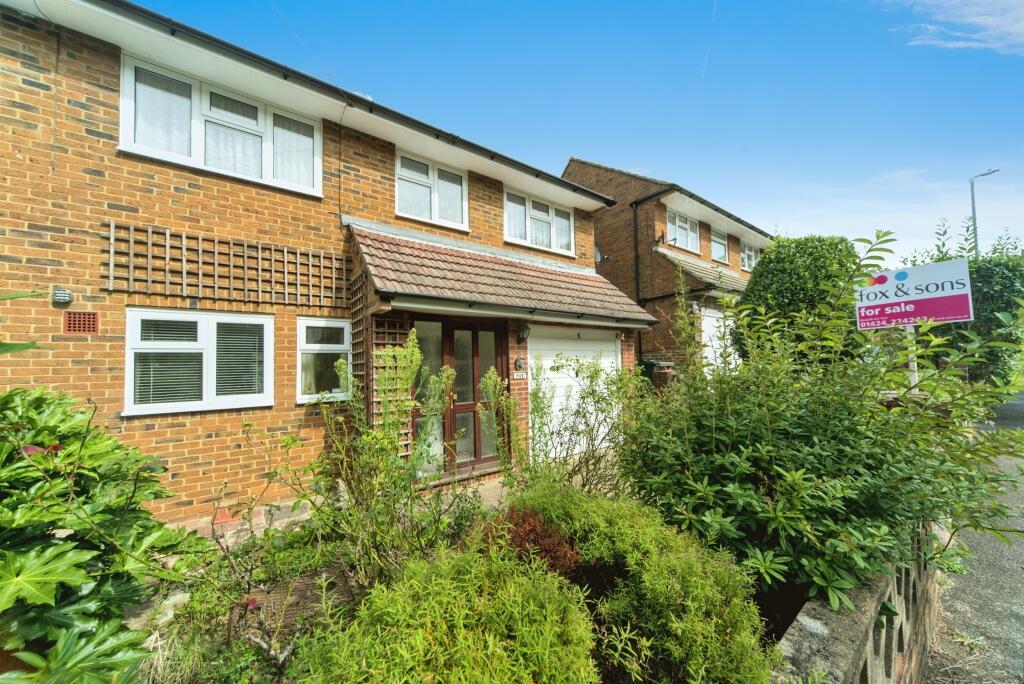
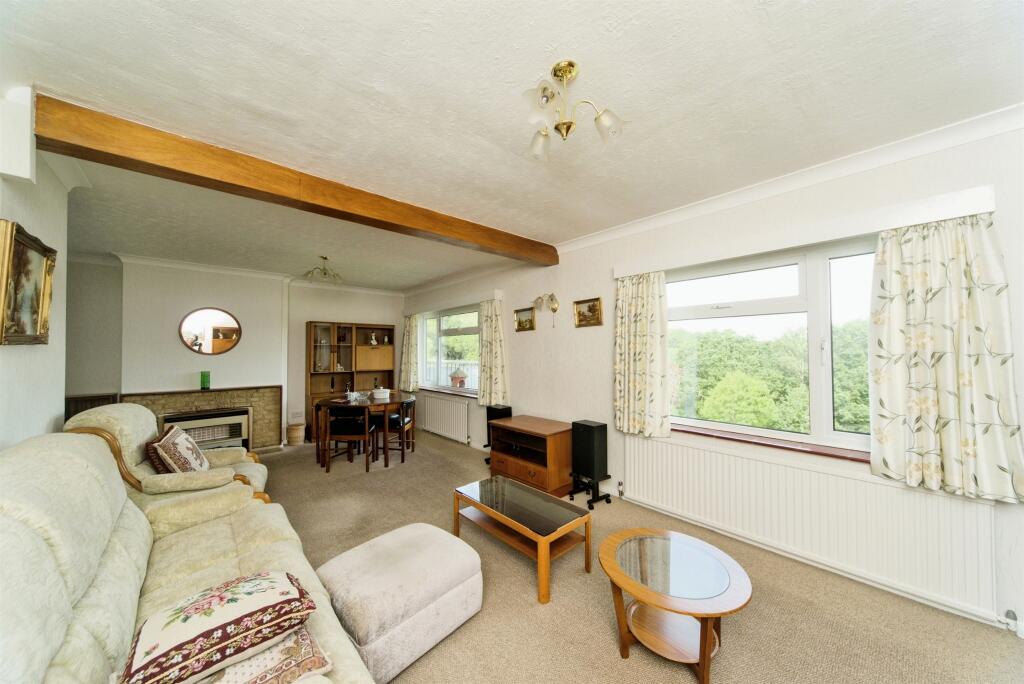
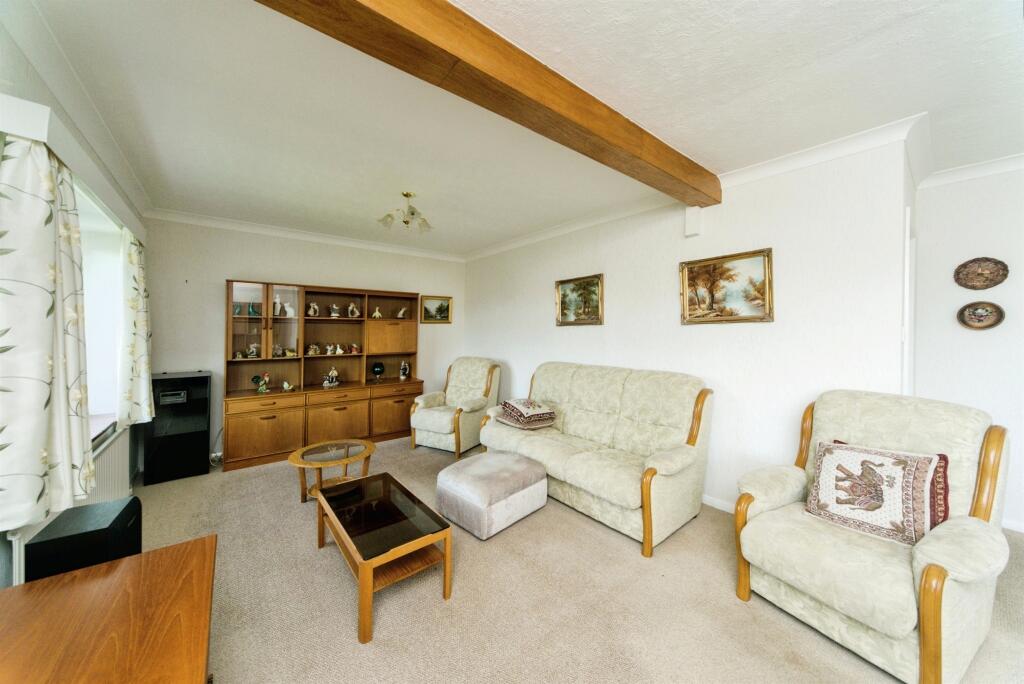
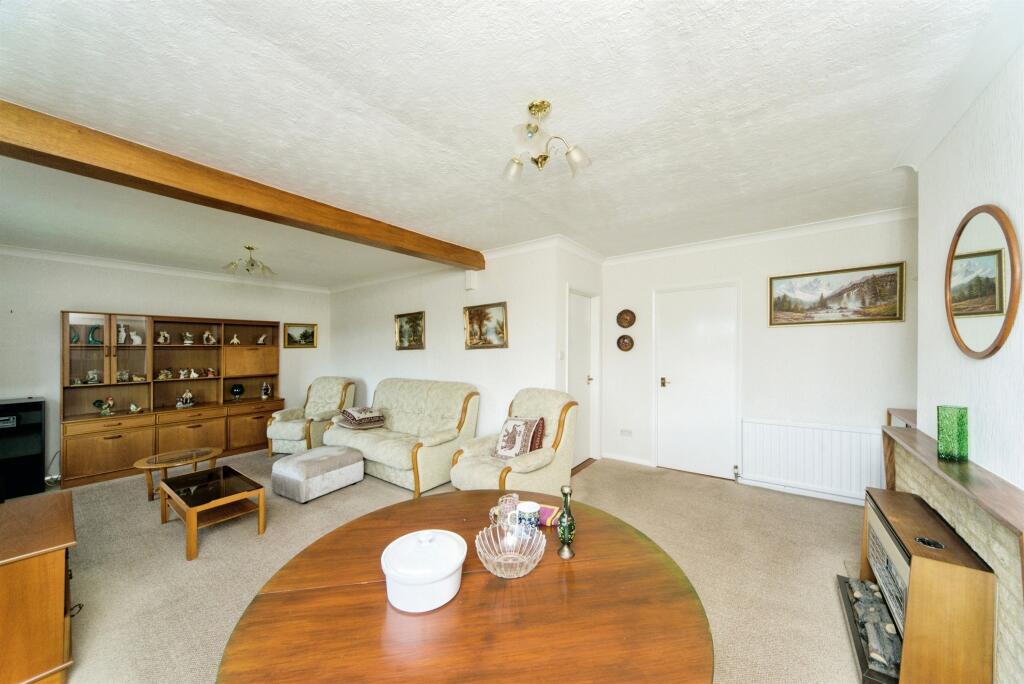
ValuationFair Value
Investment Opportunity
Property History
Price changed to £280,000
December 26, 2024
Listed for £300,000
September 4, 2024
Floor Plans
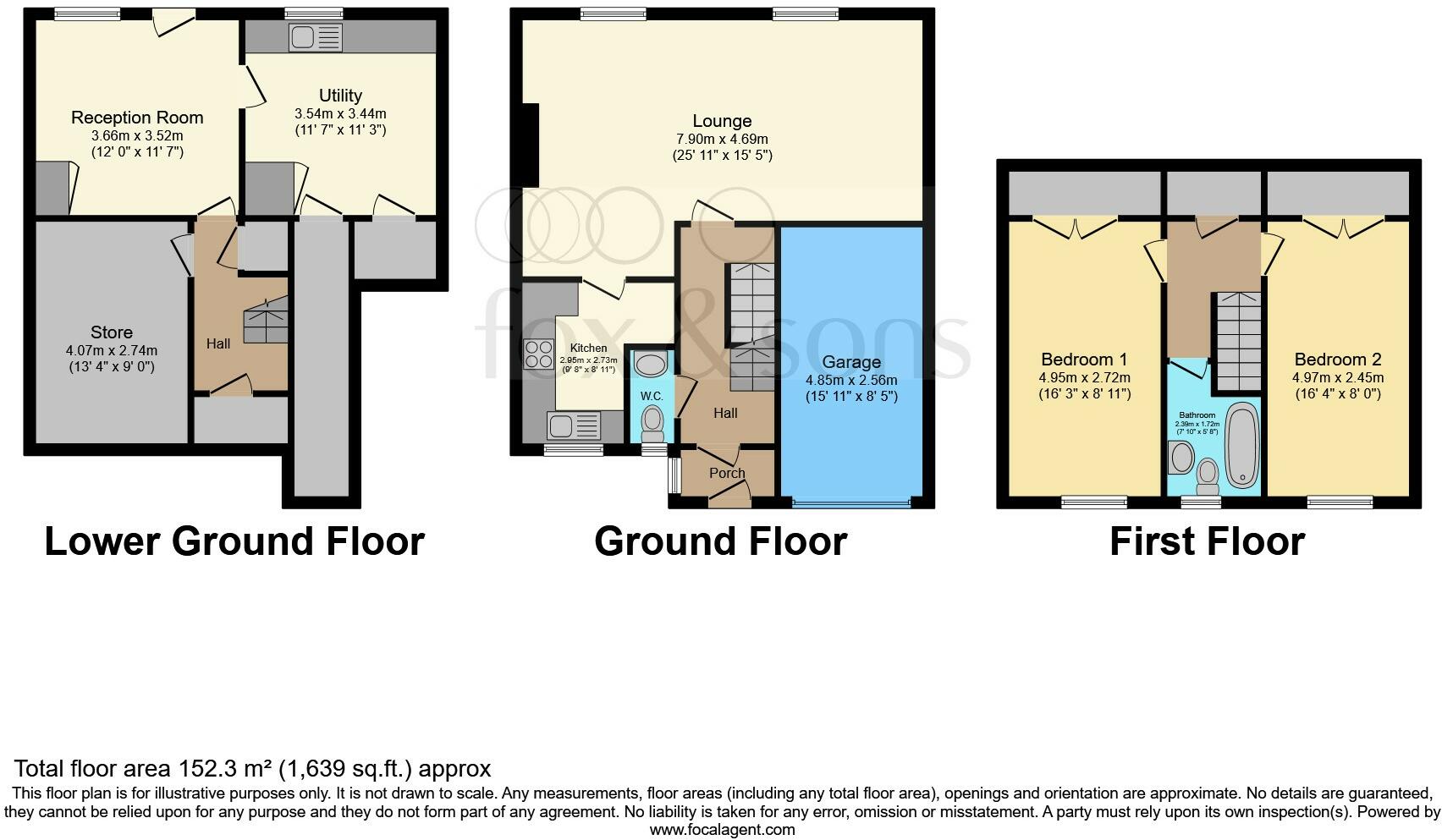
Description
-
UNIQUE SEMI-DETACHED SPLIT-LEVEL HOUSE +
-
ORIGINAL CHARACTER FEATURES +
-
TWO DOUBLE BEDROOMS +
-
FAR-REACHING WOODLAND VIEWS +
-
NO ONWARD CHAIN +
-
GENEROUSLY SIZED THROUGHOUT +
-
POTENTIAL RENOVATION PROJECT +
SUMMARY
Fox & Sons are delighted to showcase this beautiful, unique SEMI-DETACHED TWO-BEDROOM HOUSE benefiting from unbelievable woodland views, two double bedrooms, generously-sized lounge diner, modern bathroom with an additional garden room, storage facility and workshop!
DESCRIPTION
Fox & Sons are delighted to showcase this beautiful, unique SEMI-DETACHED TWO-BEDROOM HOUSE benefiting from unbelievable woodland views, two double bedrooms, generously-sized lounge diner, modern bathroom, NO ONWARD CHAIN and an additional garden room, storage facility & workshop which offer huge opportunity for improvement. This property offers an incredible history along with immense potential to create a unique FIVE bedroom+ home! Don't miss the chance to make this spacious & rare home your own! Contact us today...
Front Garden
Offering off-road parking, front access to garage, mature shrubbery & various bushes.
Ground Floor
Entrance Hall
Leading to the lounge, cloakroom WC and stairway to the first-floor.
Lounge 25' 11" x 15' 5" ( 7.90m x 4.70m )
A considerable sized lounge space benefiting from gorgeous far-reaching woodland views, double-aspect double-glazed windows to the rear aspect, TV point, radiators, powerpoints and a centre gas fire point.
Kitchen 9' 8" x 8' 11" ( 2.95m x 2.72m )
Featuring a double-glazed window to the front aspect, a range of matching wall & base units, incorporated single sink & drainer unit with mixer tap, gas point cooker with extractor fan above, ample worksurfaces and storage, tiled walls, powerpoints and huge scope for improvement.
Cloakroom
Low-level WC and pedestal wash hand basin.
Garage 15' 11" x 8' 5" ( 4.85m x 2.57m )
Boasting power, lighting and ample space for storage.
First Floor
Bedroom One 16' 3" x 8' 11" ( 4.95m x 2.72m )
The first double bedroom featuring double-glazed windows to the front aspect, radiator, powerpoints and large eaves storage space.
Bedroom Two 16' 4" x 8' ( 4.98m x 2.44m )
The second double bedroom featuring a double-glazed window to the front aspect, radiator, powerpoints and extensive eaves storage space - a perfect space for a third bedroom! (STPP)
Bathroom 7' 10" x 5' 8" ( 2.39m x 1.73m )
A matching, modern & neutral white suite comprising a low-level WC, pannelled bath tub with shower panel above, pedestal wash hand basin, tiled walls, radiator and a double-glazed frosted window to the front-aspect.
Lower Floor
The lower floor offers endless possibilities including the potential for two extra bedrooms and plumbing for an additional bathroom. An already rare addition to the property offering a garden room, utility and workshop but also allowing for endless opportunity! (STPP)
Utility 11' 7" x 11' 3" ( 3.53m x 3.43m )
Benefiting from space & plumbing for washing machine and tumble dryer, double-glazed windows to the rear aspect, powerpoints as well as two huge storage facilities, a perfect space for renovation or a workshop.
Reception Room 12' x 11' 7" ( 3.66m x 3.53m )
Another spacious room which can be used for different agendas such as storage, garden room, dining area and so on. Comprising a double-glazed door leading to the rear garden, double-glazed window adjacent and powerpoints.
Storage 13' 4" x 9' ( 4.06m x 2.74m )
Having been used as a workshop for many years, this particular room tends itself to many uses, benefiting from powerpoints and ample storage space.
Rear Garden
Currently offering both paved patio & lawn, this generously-sized rear garden offers outstanding peaceful views of woodlands and fields, multiple tiered level plant beds, green house/garden shed, mature shrubbery and panelled fencing surround. The potential scope for the garden is un-matched, with the opportunity for extension of the lower ground level or even patio area from the ground floor lounge! (STPP)
1. MONEY LAUNDERING REGULATIONS: Intending purchasers will be asked to produce identification documentation at a later stage and we would ask for your co-operation in order that there will be no delay in agreeing the sale.
2. General: While we endeavour to make our sales particulars fair, accurate and reliable, they are only a general guide to the property and, accordingly, if there is any point which is of particular importance to you, please contact the office and we will be pleased to check the position for you, especially if you are contemplating travelling some distance to view the property.
3. The measurements indicated are supplied for guidance only and as such must be considered incorrect.
4. Services: Please note we have not tested the services or any of the equipment or appliances in this property, accordingly we strongly advise prospective buyers to commission their own survey or service reports before finalising their offer to purchase.
5. THESE PARTICULARS ARE ISSUED IN GOOD FAITH BUT DO NOT CONSTITUTE REPRESENTATIONS OF FACT OR FORM PART OF ANY OFFER OR CONTRACT. THE MATTERS REFERRED TO IN THESE PARTICULARS SHOULD BE INDEPENDENTLY VERIFIED BY PROSPECTIVE BUYERS OR TENANTS. NEITHER SEQUENCE (UK) LIMITED NOR ANY OF ITS EMPLOYEES OR AGENTS HAS ANY AUTHORITY TO MAKE OR GIVE ANY REPRESENTATION OR WARRANTY WHATEVER IN RELATION TO THIS PROPERTY.
Similar Properties
Like this property? Maybe you'll like these ones close by too.