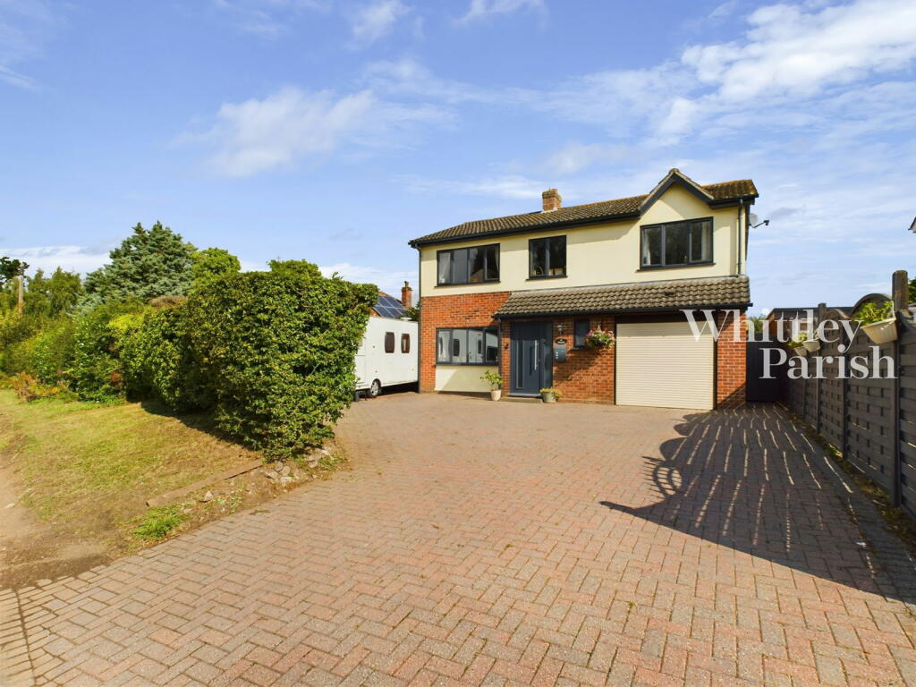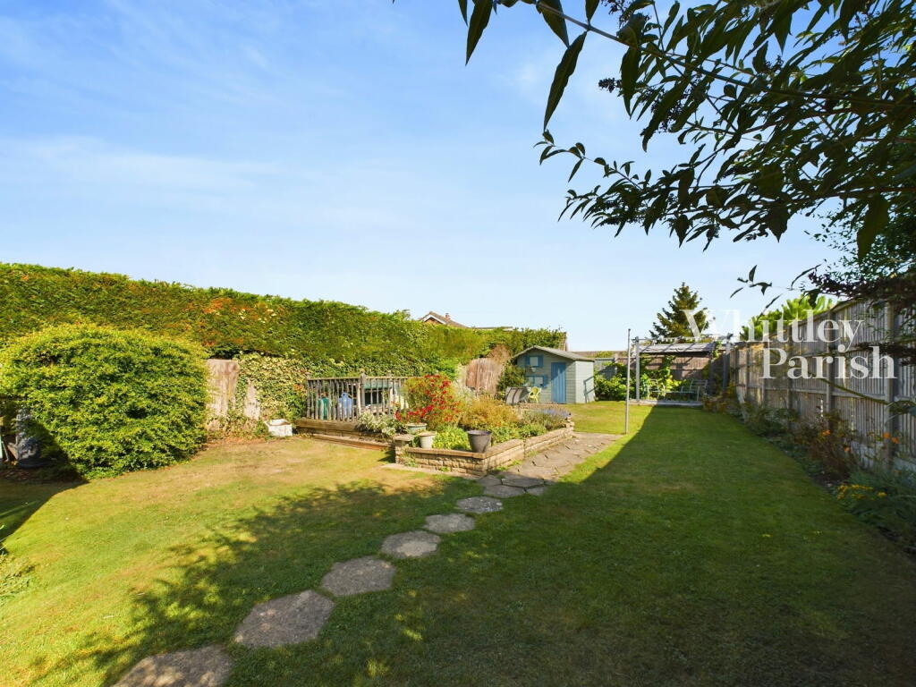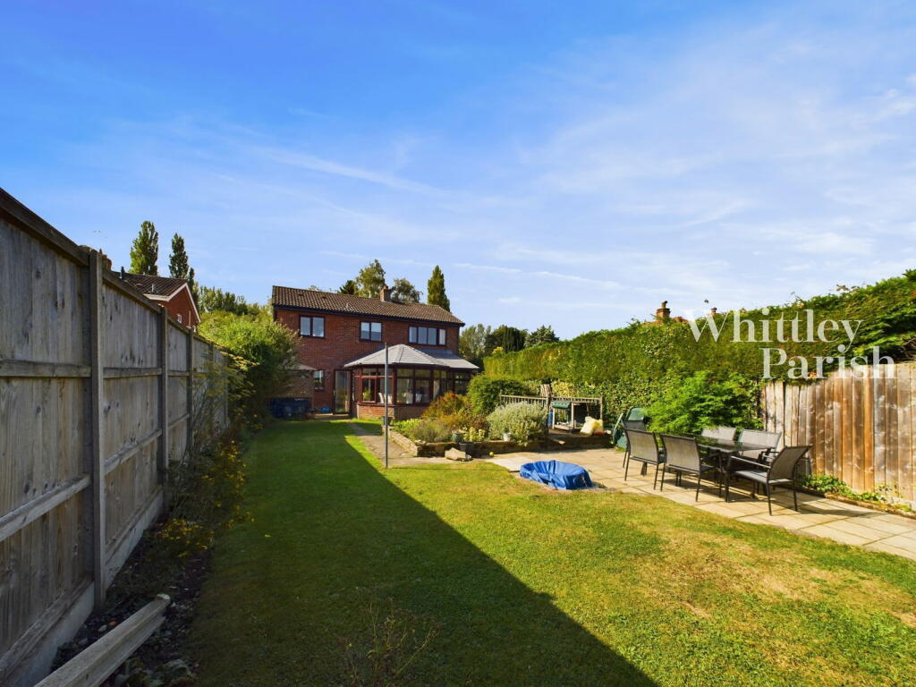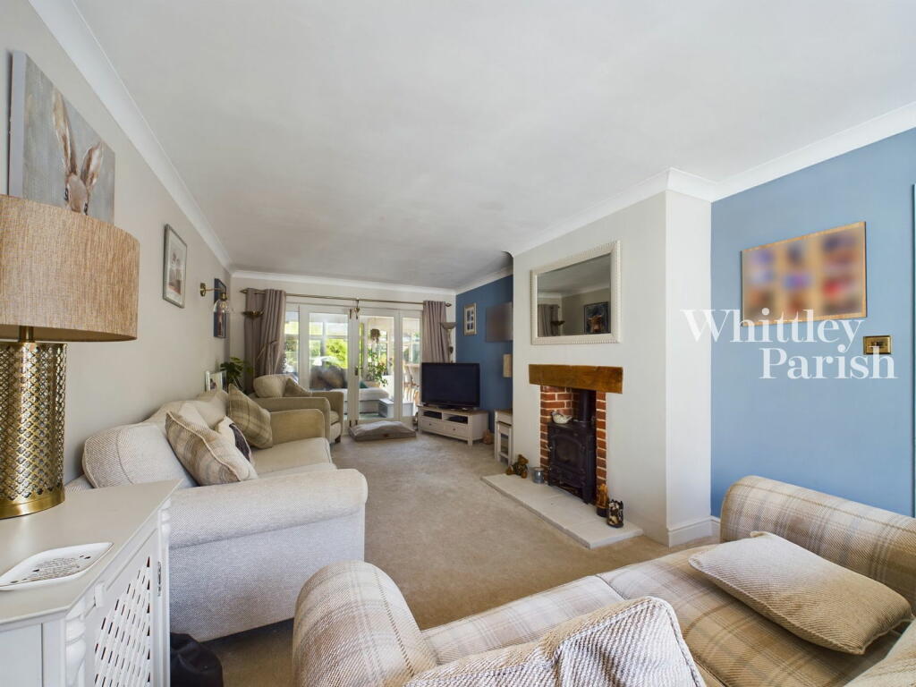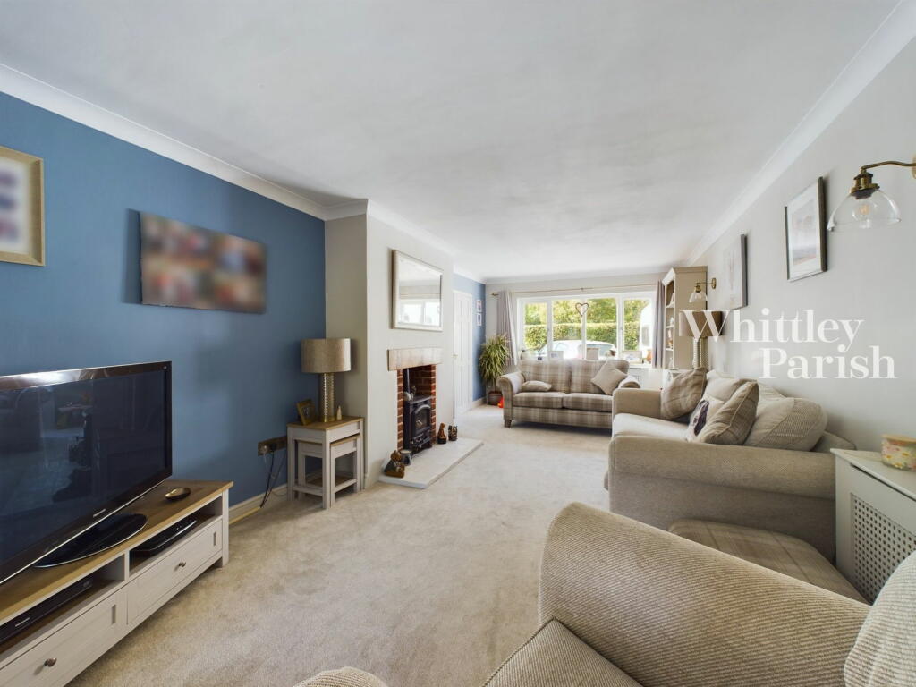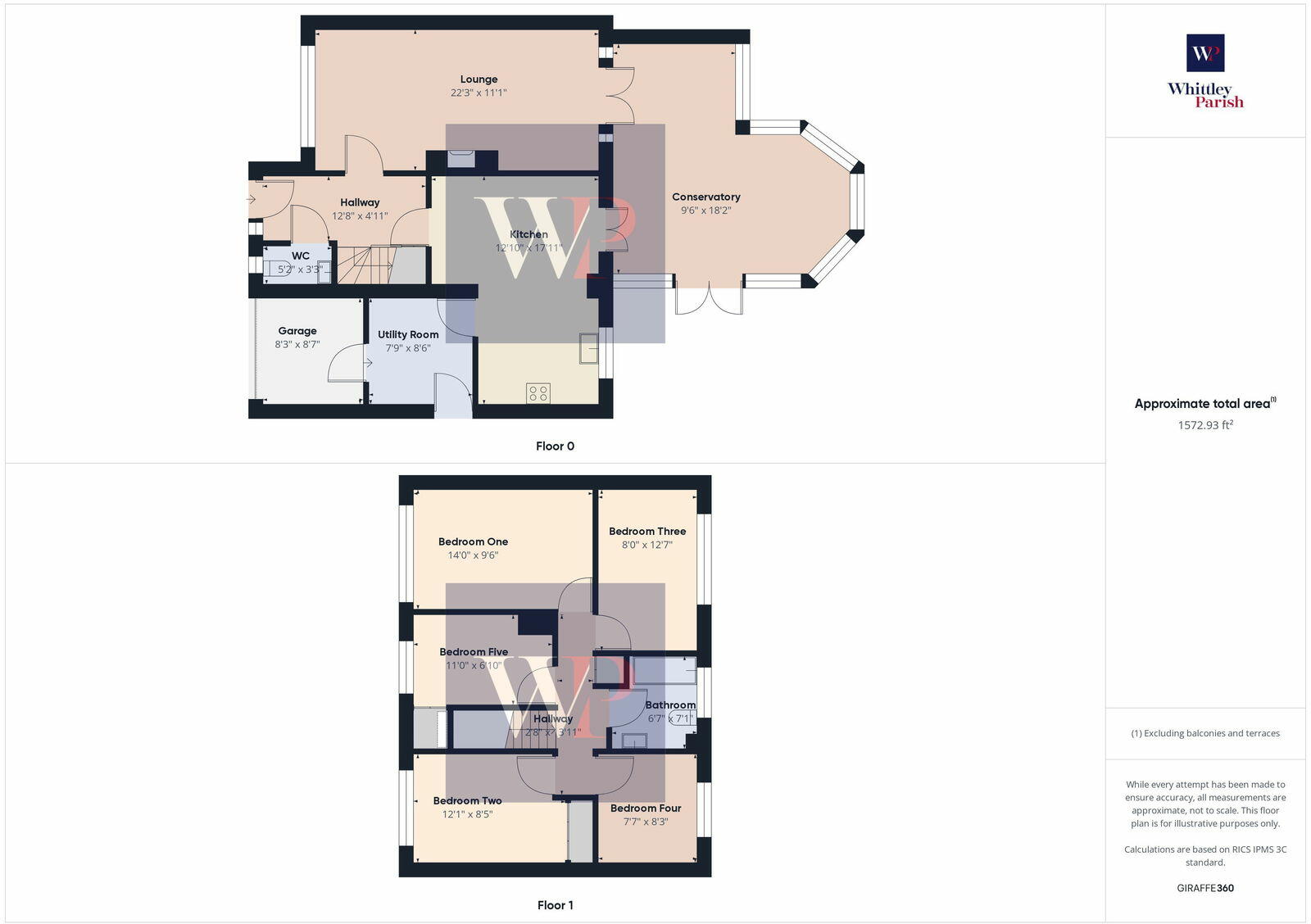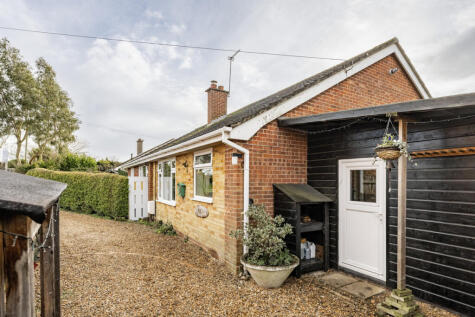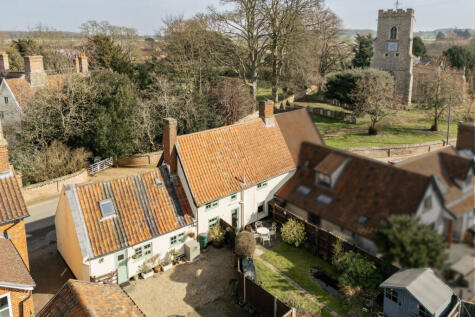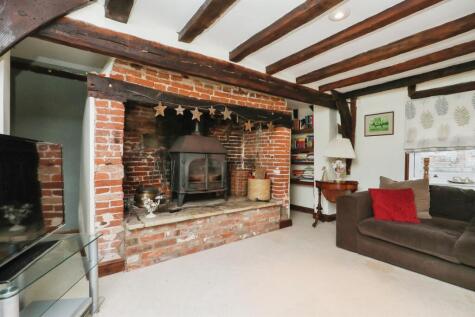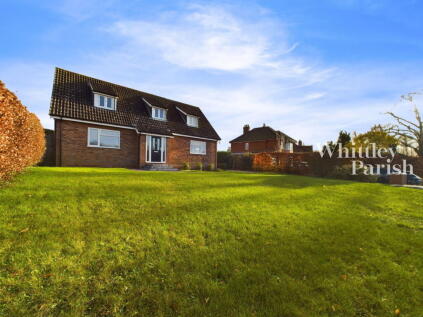- GUIDE PRICE £450,000-£475,000 +
- Extensive off-road parking +
- Desirable village location +
- Large conservatory +
- 5 bedrooms +
- Freehold +
- Mains drainage +
- Gas heating +
- EPC Rating C +
- Council Tax Band C +
The property comprises a five bedroom detached house built in the 1970s of traditional brick and block cavity wall construction under an interlocking tiled roof, with replacement upvc double glazed windows and doors, whilst being heated by a gas fired central heating boiler via radiators. Offering light and spacious accommodation throughout over both floors totalling over 1,500 sq ft.
Approached via a large brick weave driveway giving off-road parking for multiple vehicles leading to single garage (half converted to a utility area). The main gardens lie to the rear of the property being predominantly laid to lawn with a range of plants, trees and shrubs giving colour during the summer months. A garden shed and decking area is found to the rear boundary creating excellent space for alfresco dining, whilst all being enclosed by panel fencing.
The property is located within the heart of the village and is also within close proximity to the beautiful open rural countryside surrounding the village. Over the years Hempnall has proved to be a popular and sought after village having a good demographic with a strong local community helped by having a good infrastructure with local shopping facilities including a village store and post office, doctors surgery, schooling and a garage. The nearby village of Long Stratton provides a further more extensive range of day to day amenities and facilities being some 5 or so miles to the south, whilst the city of Norwich is within short commuting distance being 13 miles to the north.
ENTRANCE HALL:
Giving access to wc, lounge and kitchen. Stairs rising to first floor level with under stairs storage cupboard.
WC: - 1.57m x 0.99m (5'2" x 3'3")
With window to front comprising low level wc and hand wash basin. Tiled splashbacks.
LOUNGE: - 6.78m x 3.38m (22'3" x 11'1")
With window to front being a bright and spacious room, fireplace with wood burner to side and French doors leading to the conservatory.
KITCHEN: - 3.91m x 5.46m (12'10" x 17'11")
With window to rear, the kitchen offers a range of wall and floor units, work surfaces, Rangemaster oven, five ring electric hob with extractor above, one and a half bowl ceramic sink with drainer and mixer tap, plumbing for washing machine and dishwasher. Space for fridge freezer and dining table. Giving access to utility room and conservatory.
UTILITY: - 2.36m x 2.59m (7'9" x 8'6")
A range of wall and floor units, space for fridge freezer and tumble dryer. Giving access to garage. External door giving access to rear garden.
CONSERVATORY: - 2.90m x 5.54m (9'6" x 18'2")
Found to the rear of the property being a brick base upvc double glazed conservatory with insulated roof having views and access onto the rear garden.
FIRST FLOOR LEVEL - LANDING:
Giving access to five bedrooms and bathroom. Built-in airing cupboard and loft space above.
BEDROOM ONE: - 4.27m x 2.90m (14'0" x 9'6")
With window to front being a large double bedroom.
BEDROOM TWO: - 3.68m x 2.57m (12'1" x 8'5")
With window to front, a double bedroom with storage cupboard.
BEDROOM THREE: - 2.44m x 3.84m (8'0" x 12'7")
With window to rear being a double bedroom.
BEDROOM FOUR: - 2.31m x 2.51m (7'7" x 8'3")
With window to rear currently used as a study. Second loft hatch above.
BEDROOM FIVE: - 3.35m x 2.08m (11'0" x 6'10")
With window to front and storage cupboard.
BATHROOM: - 2.01m x 2.16m (6'7" x 7'1")
With window to rear, comprising panelled bath with overhead shower, low level wc and hand wash basin. Tiled splashbacks.
AGENT NOTE: Material Information regarding the property can be found in our Key Facts for Buyers interactive brochure located in the Virtual Tour no. 2 thumbnail.
**SERVICES:
**Drainage - mains
Heating - gas
EPC Rating C
Council Tax Band C
Tenure - freehold
