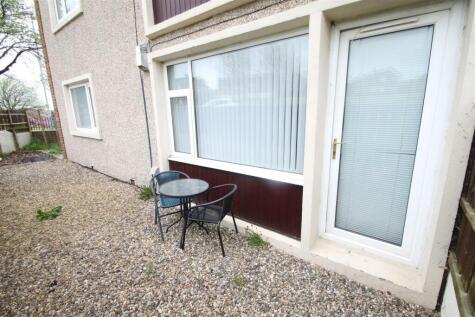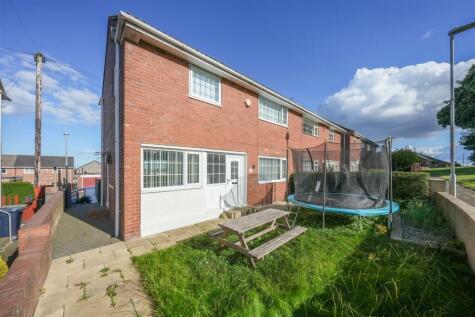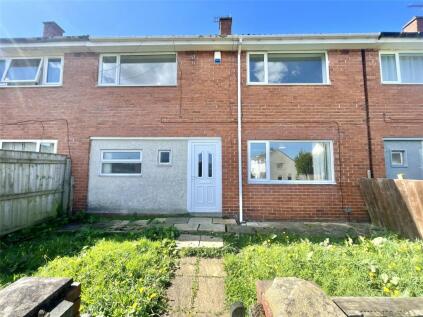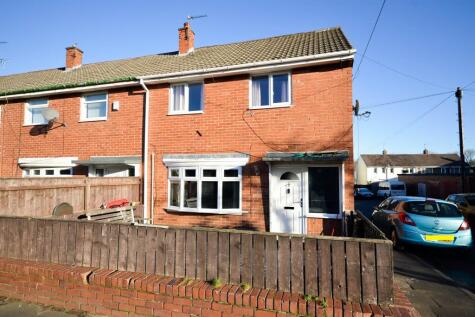3 Bed Semi-Detached House, Single Let, Gateshead, NE10 8LP, £130,000
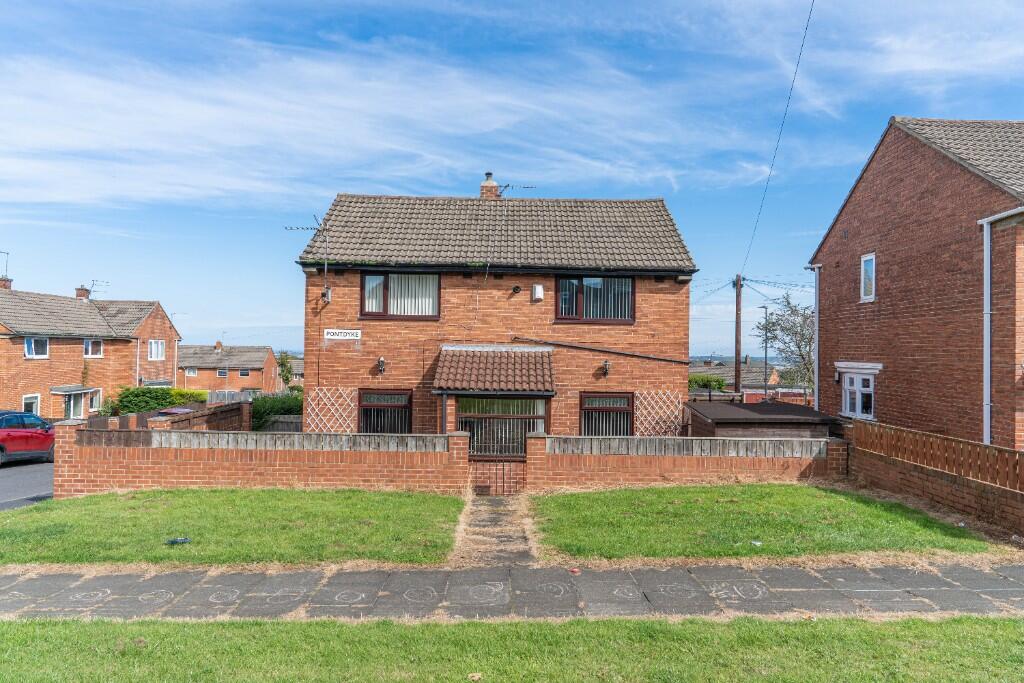
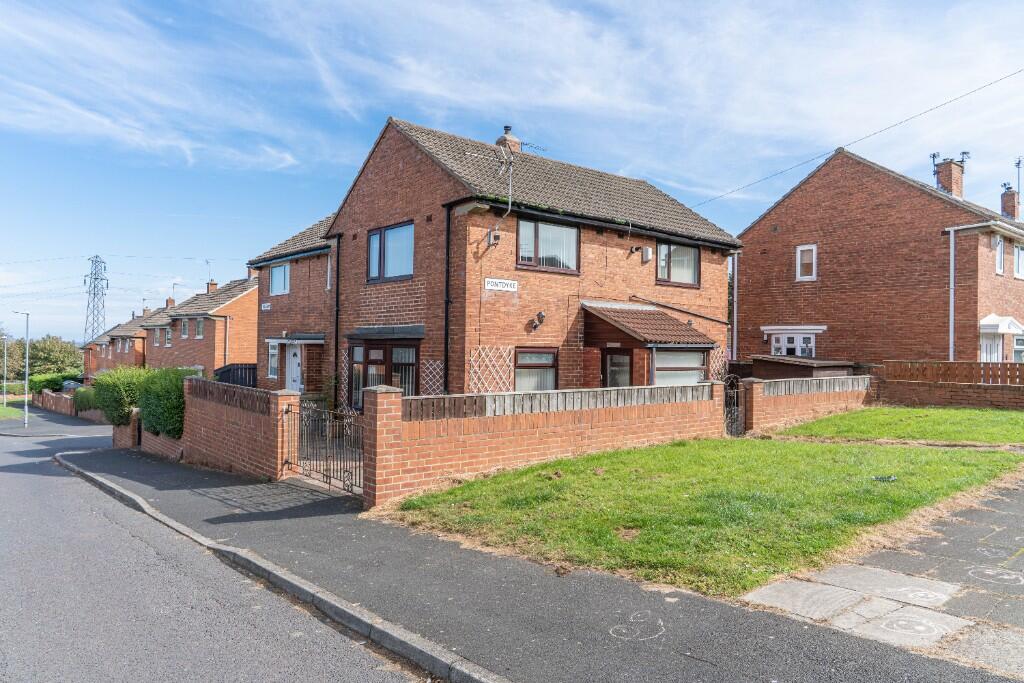
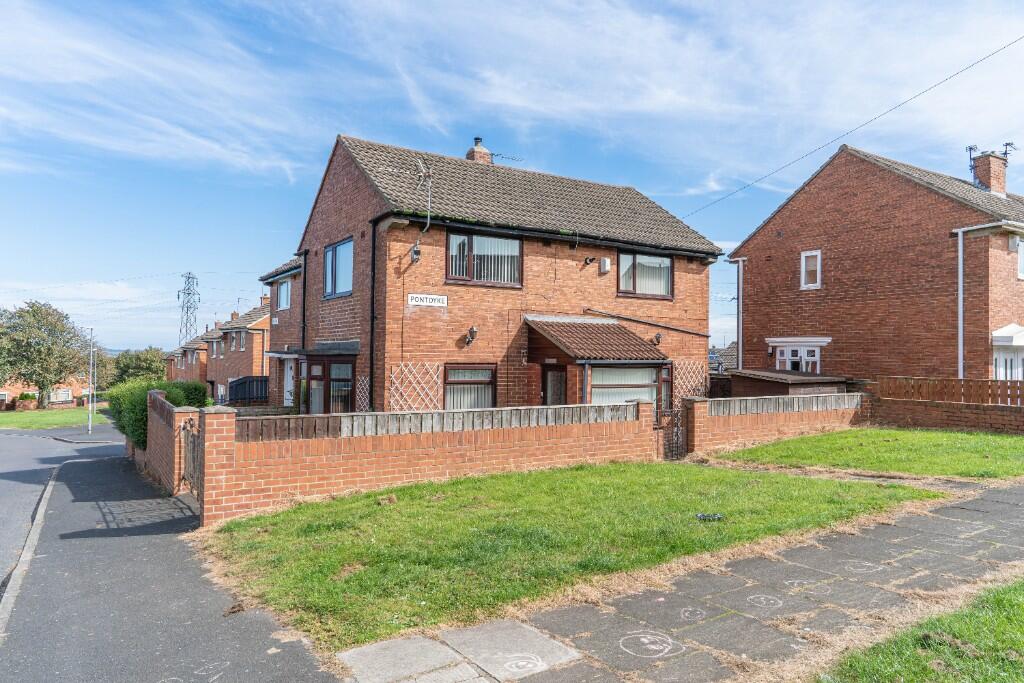
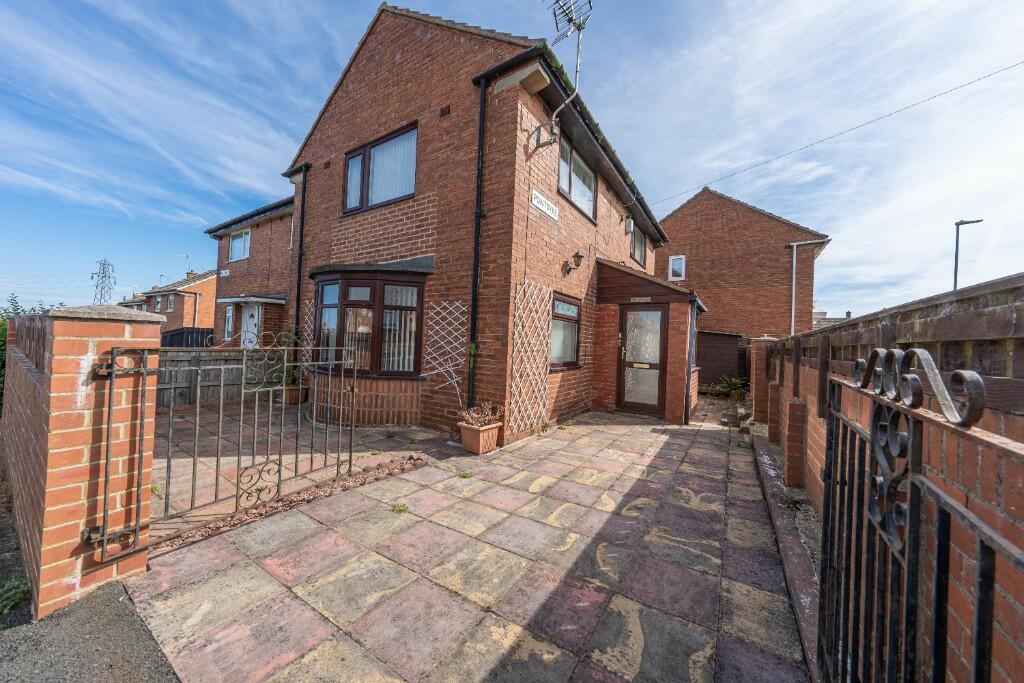
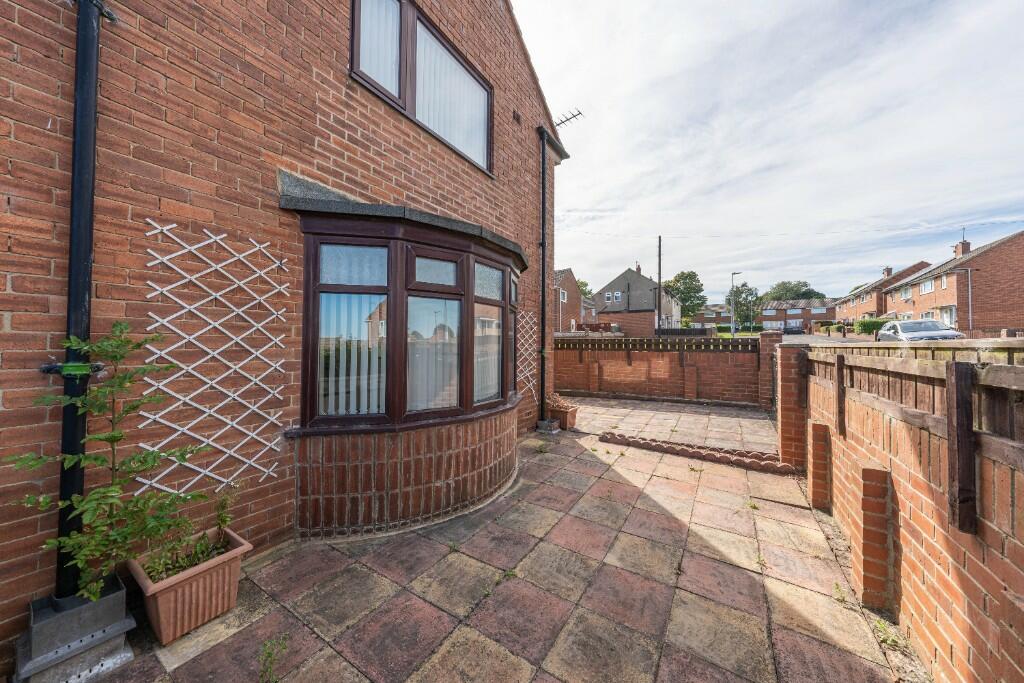
ValuationUndervalued
| Sold Prices | £88.5K - £240K |
| Sold Prices/m² | £819/m² - £2.7K/m² |
| |
Square Metres | ~93 m² |
| Price/m² | £1.4K/m² |
Value Estimate | £157,300£157,300 |
| BMV | 21% |
Cashflows
Cash In | |
Purchase Finance | MortgageMortgage |
Deposit (25%) | £32,500£32,500 |
Stamp Duty & Legal Fees | £5,100£5,100 |
Total Cash In | £37,600£37,600 |
| |
Cash Out | |
Rent Range | £650 - £2,750£650 - £2,750 |
Rent Estimate | £709 |
Running Costs/mo | £568£568 |
Cashflow/mo | £141£141 |
Cashflow/yr | £1,691£1,691 |
ROI | 4%4% |
Gross Yield | 7%7% |
Local Sold Prices
50 sold prices from £88.5K to £240K, average is £145K. £819/m² to £2.7K/m², average is £1.8K/m².
| Price | Date | Distance | Address | Price/m² | m² | Beds | Type | |
| £128K | 06/21 | 0 mi | 2, Pontdyke, Gateshead, Tyne And Wear NE10 8LP | £1,455 | 88 | 3 | Semi-Detached House | |
| £142K | 06/23 | 0.08 mi | 134, Staneway, Gateshead, Tyne And Wear NE10 8LS | £1,711 | 83 | 3 | Terraced House | |
| £120K | 10/21 | 0.09 mi | 22, Oakwood, Gateshead, Tyne And Wear NE10 8LU | £1,463 | 82 | 3 | Semi-Detached House | |
| £125K | 02/23 | 0.11 mi | 23, Donside, Gateshead, Tyne And Wear NE10 8RE | £1,437 | 87 | 3 | Terraced House | |
| £92.5K | 04/21 | 0.12 mi | 17, Wardenlaw, Gateshead, Tyne And Wear NE10 8NE | £1,114 | 83 | 3 | Semi-Detached House | |
| £97.2K | 10/20 | 0.17 mi | 10, Englefeld, Gateshead, Tyne And Wear NE10 8RL | £1,215 | 80 | 3 | Terraced House | |
| £110K | 06/21 | 0.18 mi | 18, Brockwade, Gateshead, Tyne And Wear NE10 8SL | £1,222 | 90 | 3 | Semi-Detached House | |
| £155K | 06/23 | 0.18 mi | 4, Staneway, Gateshead, Tyne And Wear NE10 8LR | £2,055 | 75 | 3 | Semi-Detached House | |
| £97K | 05/23 | 0.21 mi | 80, Wealcroft, Gateshead, Tyne And Wear NE10 8QR | - | - | 3 | Semi-Detached House | |
| £130K | 08/21 | 0.21 mi | 102, Oakwood, Gateshead, Tyne And Wear NE10 8LW | £1,793 | 73 | 3 | Terraced House | |
| £145K | 10/20 | 0.21 mi | 101, Oakwood, Gateshead, Tyne And Wear NE10 8LW | £2,132 | 68 | 3 | Terraced House | |
| £147K | 08/21 | 0.21 mi | 90, Oakwood, Gateshead, Tyne And Wear NE10 8LW | £2,162 | 68 | 3 | Terraced House | |
| £127.5K | 12/22 | 0.23 mi | 41, Rickgarth, Gateshead, Tyne And Wear NE10 8QT | £1,500 | 85 | 3 | Semi-Detached House | |
| £88.5K | 01/24 | 0.23 mi | 10, Aycliffe Avenue, Gateshead, Tyne And Wear NE9 7BU | - | - | 3 | Terraced House | |
| £191K | 09/21 | 0.25 mi | 10, Planesway, Gateshead, Tyne And Wear NE10 8LG | £2,481 | 77 | 3 | Semi-Detached House | |
| £158K | 10/21 | 0.25 mi | 55, Planesway, Gateshead, Tyne And Wear NE10 8LG | - | - | 3 | Semi-Detached House | |
| £165K | 03/21 | 0.25 mi | 6, Planesway, Gateshead, Tyne And Wear NE10 8LG | £1,919 | 86 | 3 | Semi-Detached House | |
| £133K | 12/20 | 0.27 mi | 22, Whitehill, Gateshead, Tyne And Wear NE10 8NQ | £1,529 | 87 | 3 | Semi-Detached House | |
| £137K | 06/23 | 0.27 mi | 6, Whitehill, Gateshead, Tyne And Wear NE10 8NQ | £1,651 | 83 | 3 | Semi-Detached House | |
| £125K | 05/23 | 0.27 mi | 78, Whyndyke, Gateshead, Tyne And Wear NE10 8NP | £1,603 | 78 | 3 | Semi-Detached House | |
| £111K | 03/21 | 0.27 mi | 4, Whyndyke, Gateshead, Tyne And Wear NE10 8NP | £1,442 | 77 | 3 | Semi-Detached House | |
| £158.5K | 12/21 | 0.3 mi | 19, Cedarway, Gateshead, Tyne And Wear NE10 8LD | £2,288 | 69 | 3 | Terraced House | |
| £169.9K | 04/21 | 0.34 mi | 51, Yewtrees, Gateshead, Tyne And Wear NE10 8LH | £2,146 | 79 | 3 | Terraced House | |
| £150K | 10/21 | 0.34 mi | 3, Yewtrees, Gateshead, Tyne And Wear NE10 8LH | - | - | 3 | Semi-Detached House | |
| £130K | 11/22 | 0.34 mi | 57, Yewtrees, Gateshead, Tyne And Wear NE10 8LH | - | - | 3 | Terraced House | |
| £150K | 11/20 | 0.34 mi | 28, Yewtrees, Gateshead, Tyne And Wear NE10 8LH | £2,027 | 74 | 3 | Semi-Detached House | |
| £158K | 06/23 | 0.34 mi | 46, Yewtrees, Gateshead, Tyne And Wear NE10 8LH | - | - | 3 | Semi-Detached House | |
| £185K | 05/23 | 0.36 mi | 26, Firtrees, Gateshead, Tyne And Wear NE10 8LE | £2,056 | 90 | 3 | Semi-Detached House | |
| £175K | 04/21 | 0.36 mi | 26, Firtrees, Gateshead, Tyne And Wear NE10 8LE | £1,944 | 90 | 3 | Semi-Detached House | |
| £147K | 05/21 | 0.36 mi | 51, Firtrees, Gateshead, Tyne And Wear NE10 8LE | - | - | 3 | Semi-Detached House | |
| £180K | 05/23 | 0.36 mi | 4, Firtrees, Gateshead, Tyne And Wear NE10 8LE | - | - | 3 | Semi-Detached House | |
| £94K | 11/20 | 0.38 mi | 86, Aycliffe Avenue, Gateshead, Tyne And Wear NE9 7BX | £1,080 | 87 | 3 | Semi-Detached House | |
| £96K | 10/21 | 0.4 mi | 97, Chevington, Gateshead, Tyne And Wear NE10 8SB | £1,231 | 78 | 3 | Semi-Detached House | |
| £163K | 05/23 | 0.42 mi | 89, Westfield, Gateshead, Tyne And Wear NE10 8PD | - | - | 3 | Terraced House | |
| £147K | 09/22 | 0.43 mi | 87, Westfield, Gateshead, Tyne And Wear NE10 8PD | £2,262 | 65 | 3 | Terraced House | |
| £225K | 08/22 | 0.43 mi | 6, Westfield, Gateshead, Tyne And Wear NE10 8NF | £2,695 | 84 | 3 | Detached House | |
| £105K | 05/21 | 0.44 mi | 58, Chevington, Gateshead, Tyne And Wear NE10 8LA | £1,382 | 76 | 3 | Semi-Detached House | |
| £118K | 01/21 | 0.44 mi | 53, Monkton, Gateshead, Tyne And Wear NE10 8NU | £819 | 144 | 3 | Semi-Detached House | |
| £187.5K | 03/21 | 0.45 mi | 10, Celandine Way, Windy Nook, Gateshead, Tyne And Wear NE10 8QP | - | - | 3 | Detached House | |
| £125K | 10/21 | 0.46 mi | 20, Cotemede, Gateshead, Tyne And Wear NE10 8JQ | £1,603 | 78 | 3 | Semi-Detached House | |
| £145K | 12/20 | 0.47 mi | 63, Westfield, Gateshead, Tyne And Wear NE10 8PA | £1,883 | 77 | 3 | Terraced House | |
| £178K | 05/22 | 0.47 mi | 76, Westfield, Gateshead, Tyne And Wear NE10 8PA | - | - | 3 | Detached House | |
| £145K | 12/20 | 0.47 mi | 63, Westfield, Gateshead, Tyne And Wear NE10 8PA | £1,883 | 77 | 3 | Terraced House | |
| £155K | 05/23 | 0.47 mi | 63, Westfield, Gateshead, Tyne And Wear NE10 8PA | £2,013 | 77 | 3 | Terraced House | |
| £144K | 01/21 | 0.47 mi | 24, Harleston Way, Gateshead, Tyne And Wear NE10 9BH | - | - | 3 | Detached House | |
| £240K | 06/22 | 0.49 mi | 65, Harleston Way, Gateshead, Tyne And Wear NE10 9BQ | - | - | 3 | Detached House | |
| £157K | 02/21 | 0.49 mi | 96, Celandine Way, Gateshead, Tyne And Wear NE10 8QW | £1,915 | 82 | 3 | Detached House | |
| £128K | 08/23 | 0.5 mi | 127, Cotemede, Gateshead, Tyne And Wear NE10 8JT | - | - | 3 | Semi-Detached House | |
| £154K | 11/22 | 0.5 mi | 35, Westfield, Gateshead, Tyne And Wear NE10 8NW | £2,008 | 77 | 3 | Terraced House | |
| £118K | 04/21 | 0.52 mi | 8, Springwell Terrace, Gateshead, Tyne And Wear NE9 7AY | £1,083 | 109 | 3 | Terraced House |
Local Rents
32 rents from £650/mo to £2.8K/mo, average is £875/mo.
| Rent | Date | Distance | Address | Beds | Type | |
| £850 | 06/24 | 0 mi | Pontdyke, Leam Lane, Gateshead, Tyne And Wear, NE10 | 3 | Semi-Detached House | |
| £800 | 02/25 | 0.16 mi | - | 3 | Terraced House | |
| £820 | 03/25 | 0.19 mi | - | 3 | Terraced House | |
| £775 | 05/24 | 0.55 mi | Cotemede, Gateshead, Tyne And Wear, NE10 | 3 | Detached House | |
| £925 | 11/24 | 0.63 mi | - | 3 | Terraced House | |
| £875 | 03/24 | 0.65 mi | - | 3 | Terraced House | |
| £875 | 05/24 | 0.65 mi | Gateshead, Gateshead, NE10 | 3 | Terraced House | |
| £900 | 07/24 | 0.66 mi | Redemarsh, Leam Lane, Gateshead, Tyne And Wear, NE10 | 3 | Semi-Detached House | |
| £950 | 02/25 | 0.69 mi | - | 3 | Terraced House | |
| £900 | 08/24 | 0.7 mi | Meresyde, Gateshead, Tyne And Wear, NE10 | 3 | Semi-Detached House | |
| £899 | 05/24 | 0.82 mi | - | 3 | Semi-Detached House | |
| £725 | 06/24 | 0.89 mi | Fernlough, Gateshead, NE9 | 3 | Detached House | |
| £725 | 06/24 | 0.89 mi | - | 3 | Detached House | |
| £850 | 06/24 | 0.92 mi | Meadowfield, Springwell Village, Gateshead, NE9, Tyne and Wear | 3 | Terraced House | |
| £650 | 08/24 | 0.93 mi | - | 3 | Semi-Detached House | |
| £2,350 | 06/24 | 1.02 mi | - | 3 | Semi-Detached House | |
| £2,350 | 07/24 | 1.02 mi | - | 3 | Semi-Detached House | |
| £2,200 | 03/25 | 1.02 mi | - | 3 | Semi-Detached House | |
| £1,000 | 06/24 | 1.03 mi | Watermill Lane, Felling, Gateshead, Tyne And Wear, NE10 | 3 | Semi-Detached House | |
| £1,000 | 07/24 | 1.03 mi | Millford, Leam Lane, Gateshead | 3 | Semi-Detached House | |
| £1,050 | 06/24 | 1.03 mi | Watermill Lane, Gateshead, NE10 | 3 | Semi-Detached House | |
| £1,050 | 06/24 | 1.03 mi | - | 3 | Semi-Detached House | |
| £695 | 12/23 | 1.11 mi | - | 3 | Flat | |
| £900 | 05/24 | 1.11 mi | Sycamore Grove, Felling, Gateshead, NE10 | 3 | Detached House | |
| £800 | 07/24 | 1.18 mi | Seaham Gardens, Wrekenton | 3 | Terraced House | |
| £825 | 06/24 | 1.19 mi | Hopper Road, Windy Nook, Gateshead, NE10 | 3 | Semi-Detached House | |
| £700 | 06/24 | 1.2 mi | Causeway, Sheriff Hill, Gateshead, Tyne And Wear, NE9 | 3 | Flat | |
| £900 | 07/24 | 1.2 mi | Thropton Close, Wardley, Gateshead, Tyne And Wear, NE10 | 3 | Terraced House | |
| £2,750 | 07/24 | 1.21 mi | Wentworth Drive, Usworth | 3 | Detached House | |
| £800 | 07/24 | 1.22 mi | Millbeck Gardens, Gateshead, Tyne And Wear, NE9 | 3 | Terraced House | |
| £775 | 05/24 | 1.23 mi | Bondene Avenue West, Gateshead, Tyne & Wear | 3 | Detached House | |
| £725 | 07/24 | 1.23 mi | Woodlands Terrace, Felling, Gateshead | 3 | Flat |
Local Area Statistics
Population in NE10 | 35,99135,991 |
Population in Gateshead | 122,353122,353 |
Town centre distance | 1.30 miles away1.30 miles away |
Nearest school | 0.20 miles away0.20 miles away |
Nearest train station | 1.27 miles away1.27 miles away |
| |
Rental demand | Tenant's marketTenant's market |
Rental growth (12m) | +32%+32% |
Sales demand | Seller's marketSeller's market |
Capital growth (5yrs) | +26%+26% |
Property History
Listed for £130,000
September 4, 2024
Floor Plans
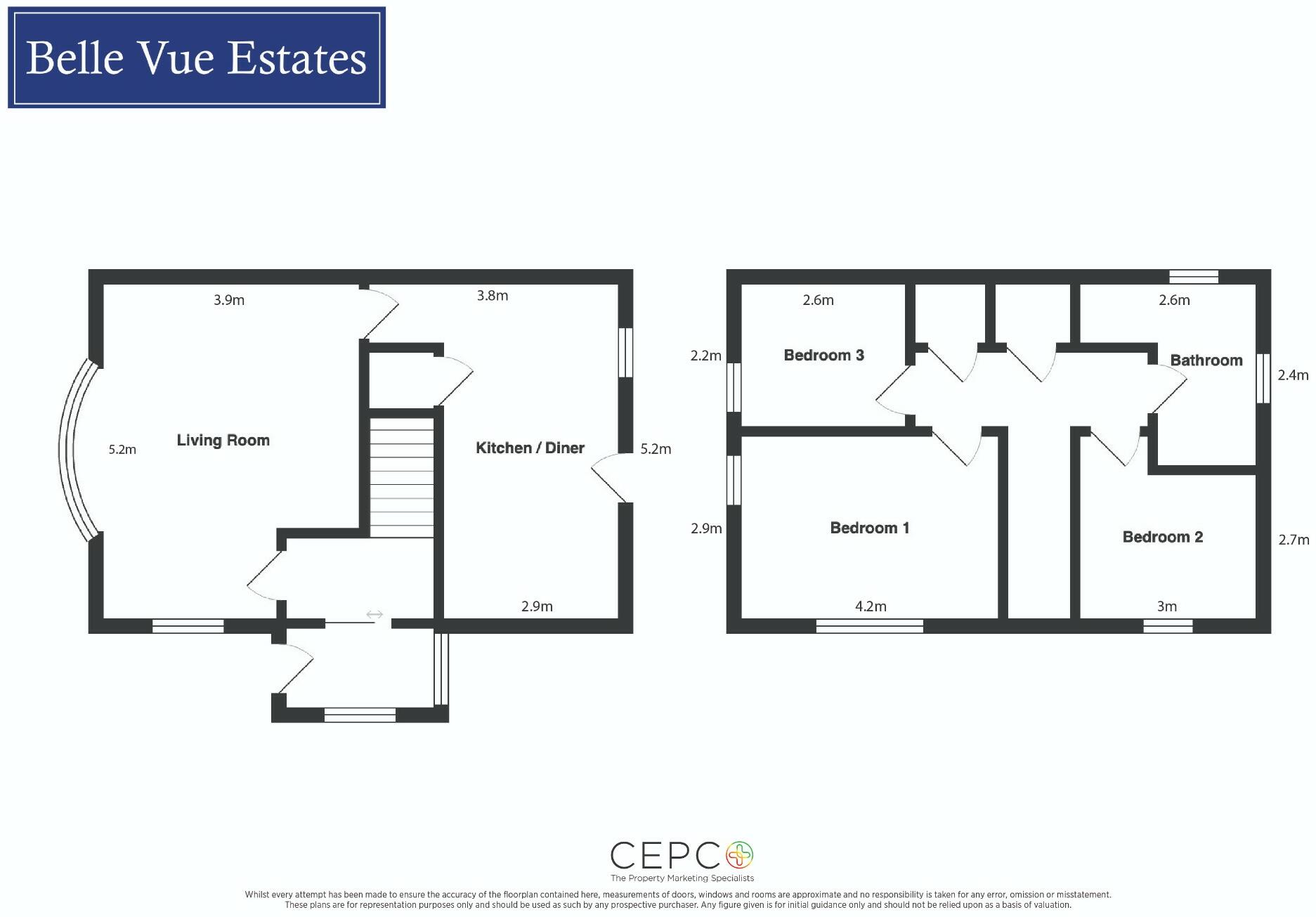
Description
- THREE BEDROOMS +
- KITCHEN/DINING ROOM +
- LIGHT & AIRY LIVING ROOM +
- FAMILY BATHROOM +
- GREAT INVESTMENT OPPORTUNITY +
- WRAP AROUND YARD +
- OFF STREET PARKING +
- COUNCIL TAX BAND A +
Belle Vue Estates are pleased to offer to the market this three bedroom semi-detached house located on a good size corner plot within Leam Lane. The property is one of the larger styles of houses available on this estate and is in a prime location for all amenities.
This area of Gateshead is popular with families as good local schools are in close proximity also good amenities including local shops and popular leisure facilities including Oliver Henderson Park offering play area, skate park and bowling green, something for all the family. Excellent road links via A184 also benefitting from a good local bus route into Newcastle City centre.
The property itself comprises of a porch, downstairs hall, living room and a kitchen/diner. Stairs rising up to first floor landing which gives access to three bedrooms and family bathroom. Externally the property benefits from a wrap around yard to the front, back and side elevations. This is an ideal purchase for an investor or first time buyer wanting a project. Viewing is strongly recommended to avoid disappointment.
PORCH 6' 3" x 3' 11" (1.915m x 1.217m) Entering through a PVC and glass front door, the porch features fully tiled flooring and two windows allowing a lot of light in. This is a great space to kick off your shoes after a long day.
DOWNSTAIRS HALL 6' 1" x 5' 10" (1.855m x 1.791m) Accessed through the front porch, the downstairs hall comprises of wooden cladding to the walls and carpet throughout. The hall is warmed by a radiator and provides access to the upper floor and the living room.
LIVING ROOM 17' 1" x 15' 5" (5.231m x 4.719m) The living room provides a fantastic space, full of natural light from a bay window and a second window also. The room also features carpet throughout, an electric fireplace with stone surround and tiled hearth, wall lights and is all warmed by a central heating radiator. More than enough room to host all the family.
KITCHEN/DINING ROOM 17' 2" x 12' 7" (5.236m x 3.837m) The kitchen/dining room is accessed through the living room or the PVC back door. The kitchen area comprises of vinyl flooring throughout, part tiled walls, a window and a cupboard for extra storage. There is also space for a freestanding cooker, an integrated extractor fan, space for a washing machine and a twin bowl sink with chrome tap. The dining area offers access to the rear yard, a radiator for warmth and another window for natural light. The kitchen/dining room ceiling is wooden clad with strip lighting.
UPSTAIRS HALL 11' 6" x 3' 1" (3.518m x 0.949m) Up the carpeted staircase with wooden clad walls you reach the upstairs hall. The hall also has wooden cladding to the walls and ceiling and provides access to all three bedrooms and the bathroom. Carpeted throughout the upstairs hall also offers two cupboards for extra storage.
BEDROOM ONE 13' 1" x 9' 10" (4.002m x 3.012m) Bedroom one overlooks the front and side elevations of the property and features a lot of natural light from two windows. The bedroom also features built in wardrobes, fitted blinds and is carpeted throughout. This room is warmed by a radiator.
BEDROOM TWO 11' 6" x 9' 10" (3.516m x 3.022m) The second bedroom comprises of a cupboard, radiator and fitted blinds. The bedroom is also carpeted throughout and overlooks the side elevation of the property. This bedroom also provides access to the loft through a loft hatch.
BEDROOM THREE 8' 9" x 7' 4" (2.677m x 2.238m) The third bedroom features a cupboard for storage or clothes, fitted blinds and is carpeted throughout. The bedroom is also warmed by a radiator and has a window overlooking the rear of the property.
BATHROOM 7' 10" x 8' 7" (2.411m x 2.633m) The bathroom accessed off the upstairs hall comprises of fully tiled walls and vinyl flooring throughout with pedestal basin with taps, low level w/c, bath and a separate shower cubicle with electric shower. The bathroom also features a window with privacy glass for light and ventilation and is warmed by a radiator.
EXTERNALLY
To the front elevation of the property is a paved driveway with black metal gates and a patio area to the side. The side elevation offers access to the front porch and is paved throughout also. To the rear of the property is a paved area with fencing, access to a pedestrian path leading to the back lane and access via a PVC door to the kitchen diner. The outdoor areas offer a fantastic space to make your own.
DISCLAIMER
These details have been prepared by our agency staff using both information provided to us by the vendor and following internal inspection. Please be advised particulars may still be awaiting verification and approval from the vendors and therefore should not be relied for anything other than general information. Fixtures and fittings included are to be agreed with the vendor and any photographs or mention of fitted appliances does not imply they are in working order. Internal measurements are taken as a guide only for prospective purchasers and may not be precise. Please contact the office for further detailed information on any points if unclear, in order for us to gain clarification from the vendor.
Similar Properties
Like this property? Maybe you'll like these ones close by too.
2 Bed Flat, Single Let, Gateshead, NE10 8QX
£49,950
8 views • 10 months ago • 68 m²
3 Bed House, Single Let, Gateshead, NE10 8LX
£139,950
7 views • 7 months ago • 93 m²
3 Bed House, Single Let, Gateshead, NE10 8QU
£120,000
6 views • a year ago • 93 m²
2 Bed House, Single Let, Gateshead, NE10 8SL
£105,000
4 views • 3 months ago • 68 m²
