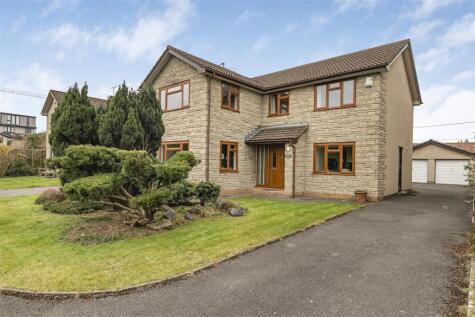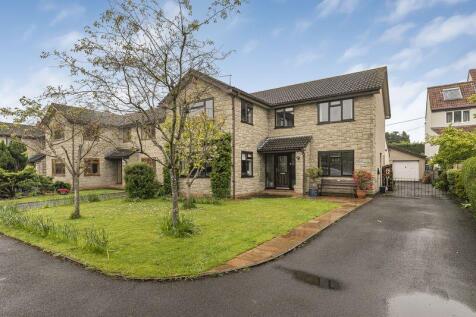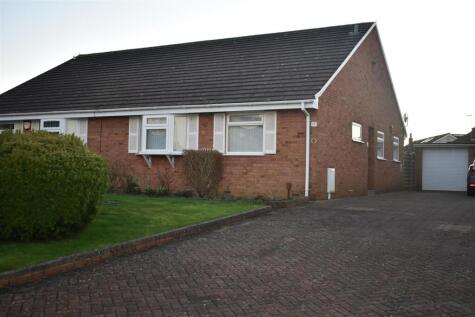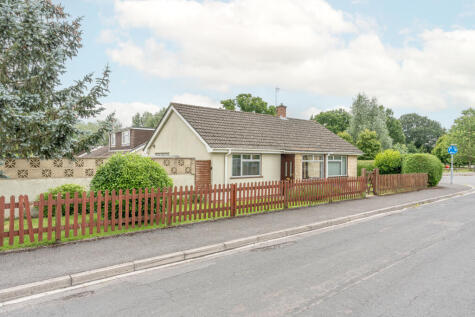5 Bed Semi-Detached House, Single Let, Bristol, BS36 2ES, £475,000
Park Lane, Frampton Cotterell, Bristol, BS36 2ES - 8 months ago
Sold STC
BTL
~150 m²
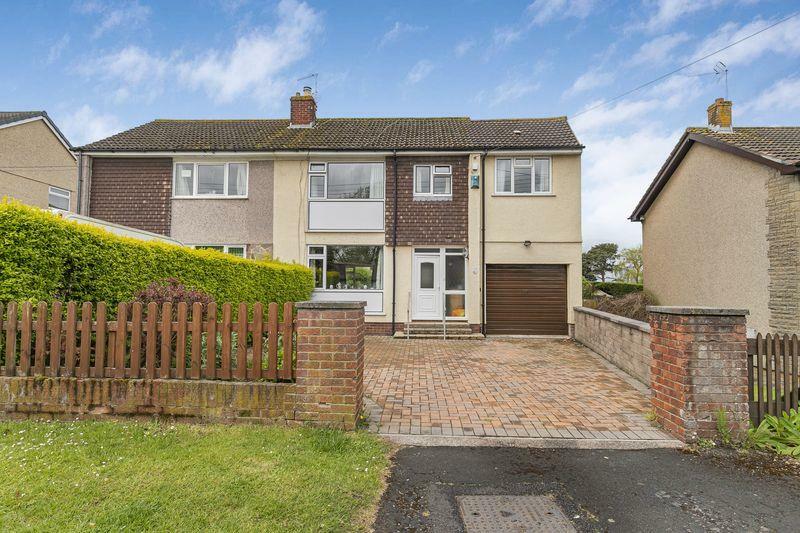
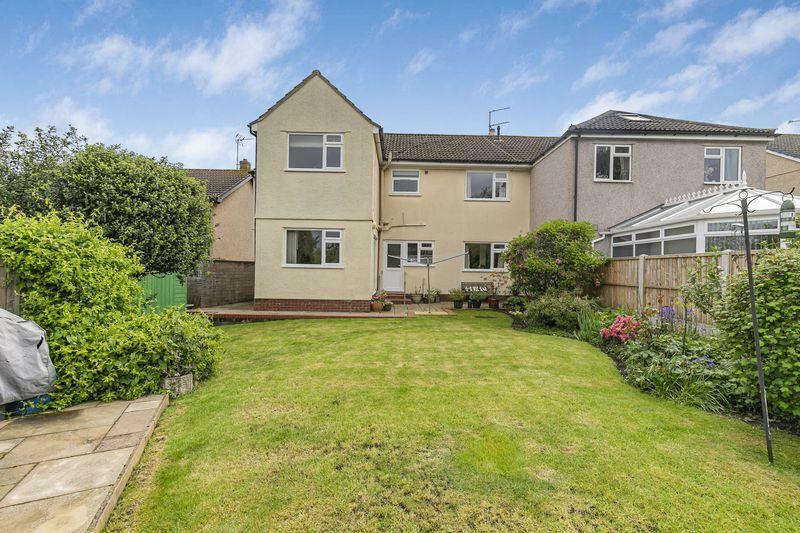
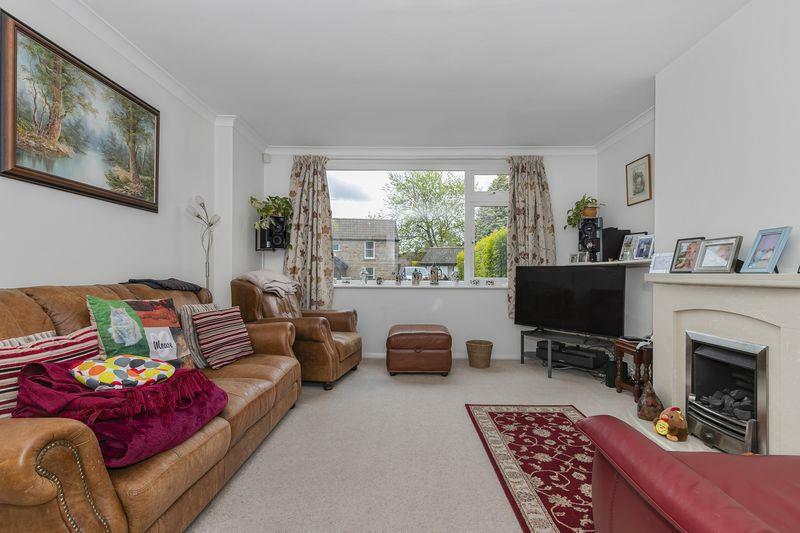
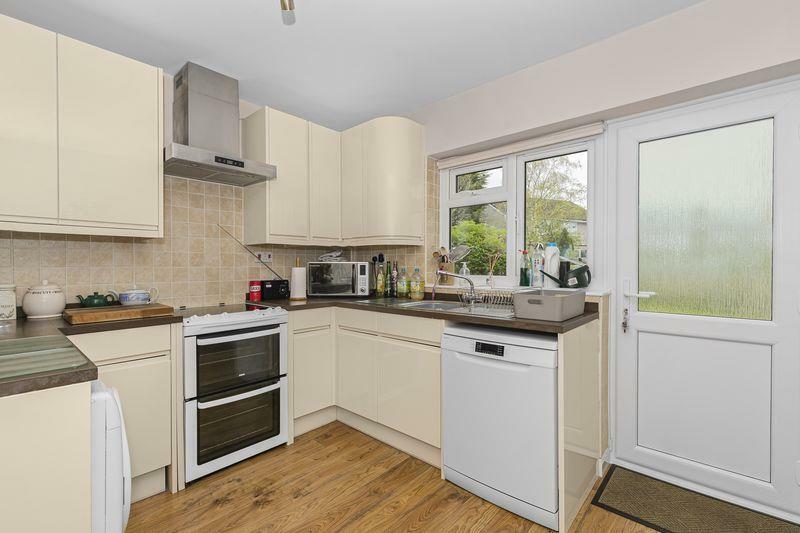
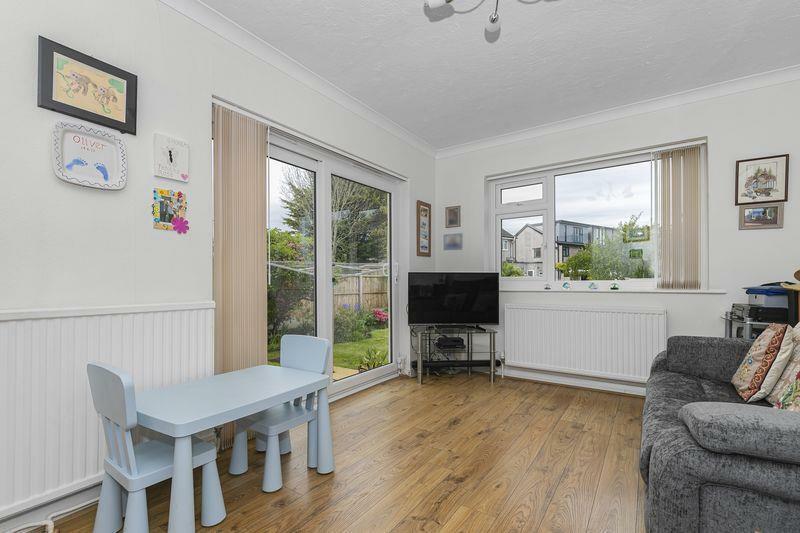
+19 photos
ValuationUndervalued
| Sold Prices | £310K - £1.1M |
| Sold Prices/m² | £2.6K/m² - £6.2K/m² |
| |
Square Metres | ~150.41 m² |
| Price/m² | £3.2K/m² |
Value Estimate | £584,396 |
| BMV | 23% |
Cashflows
Cash In | |
Purchase Finance | Mortgage |
Deposit (25%) | £118,750 |
Stamp Duty & Legal Fees | £36,200 |
Total Cash In | £154,950 |
| |
Cash Out | |
Rent Range | £800 - £6,000 |
Rent Estimate | £975 |
Running Costs/mo | £1,699 |
Cashflow/mo | £-724 |
Cashflow/yr | £-8,692 |
Gross Yield | 2% |
Local Sold Prices
24 sold prices from £310K to £1.1M, average is £583.8K. £2.6K/m² to £6.2K/m², average is £3.9K/m².
Local Rents
50 rents from £800/mo to £6K/mo, average is £1.4K/mo.
Local Area Statistics
Population in BS36 | 15,654 |
Population in Bristol | 795,432 |
Town centre distance | 6.12 miles away |
Nearest school | 0.50 miles away |
Nearest train station | 2.31 miles away |
| |
Rental growth (12m) | +17% |
Sales demand | Seller's market |
Capital growth (5yrs) | +25% |
Property History
Listed for £475,000
September 4, 2024
Floor Plans
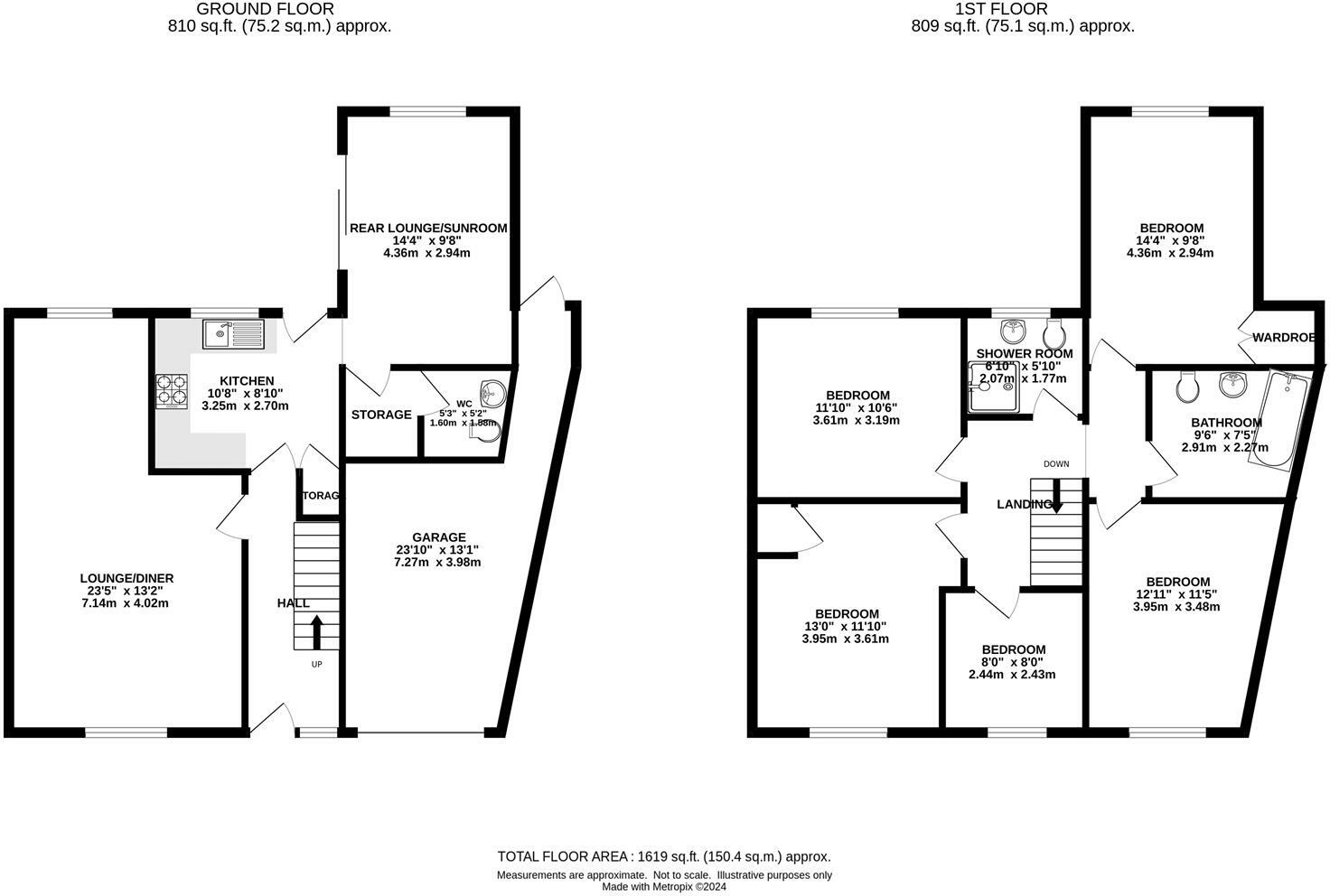
Description
Similar Properties
Like this property? Maybe you'll like these ones close by too.
4 Bed House, Single Let, Bristol, BS36 2ES
£723,000
3 views • a month ago • 129 m²
Sold STC
4 Bed House, Single Let, Bristol, BS36 2ES
£750,000
a month ago • 129 m²
Sold STC
2 Bed Bungalow, Single Let, Bristol, BS36 2JL
£395,000
2 views • 5 months ago • 72 m²
2 Bed Bungalow, Single Let, Bristol, BS36 2HQ
£425,000
a month ago • 68 m²
