4 Bed House, Single Let, Bristol, BS48 1EB, £525,000
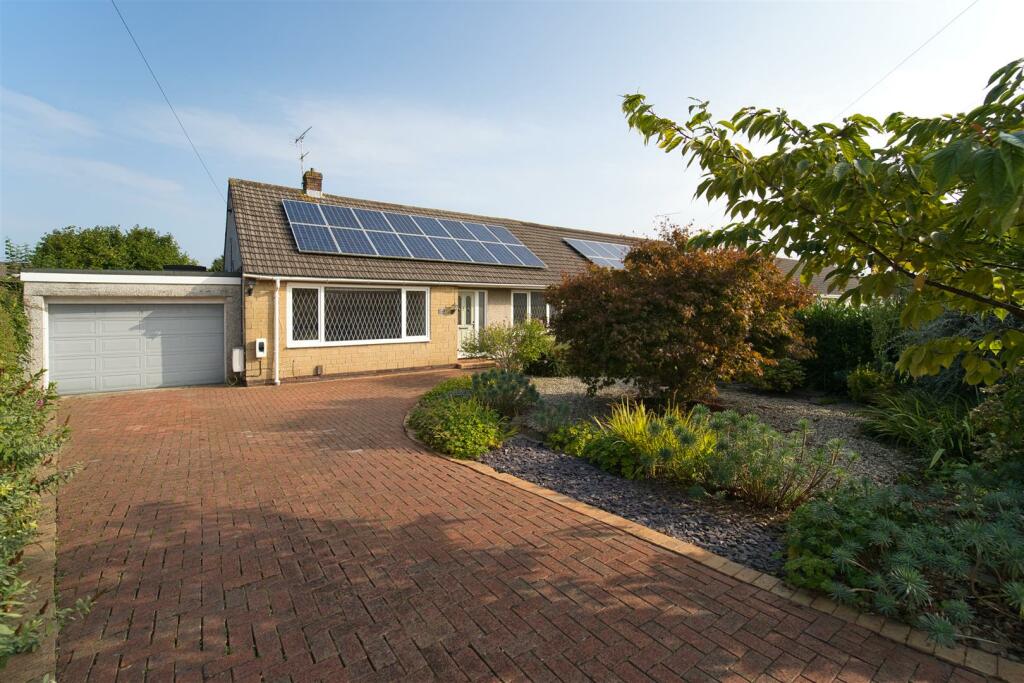
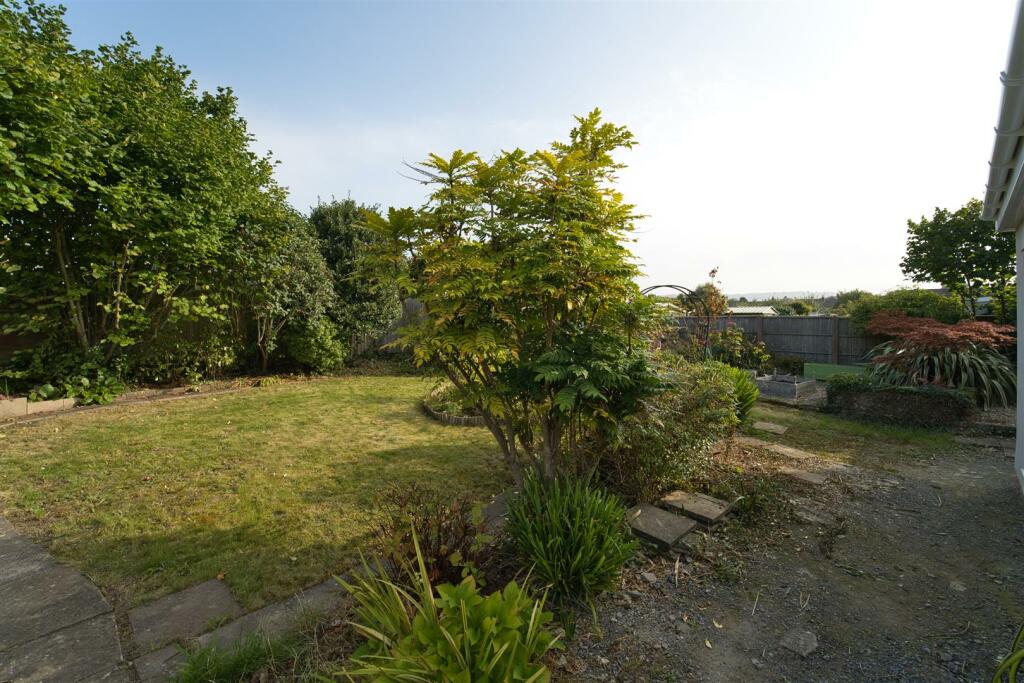
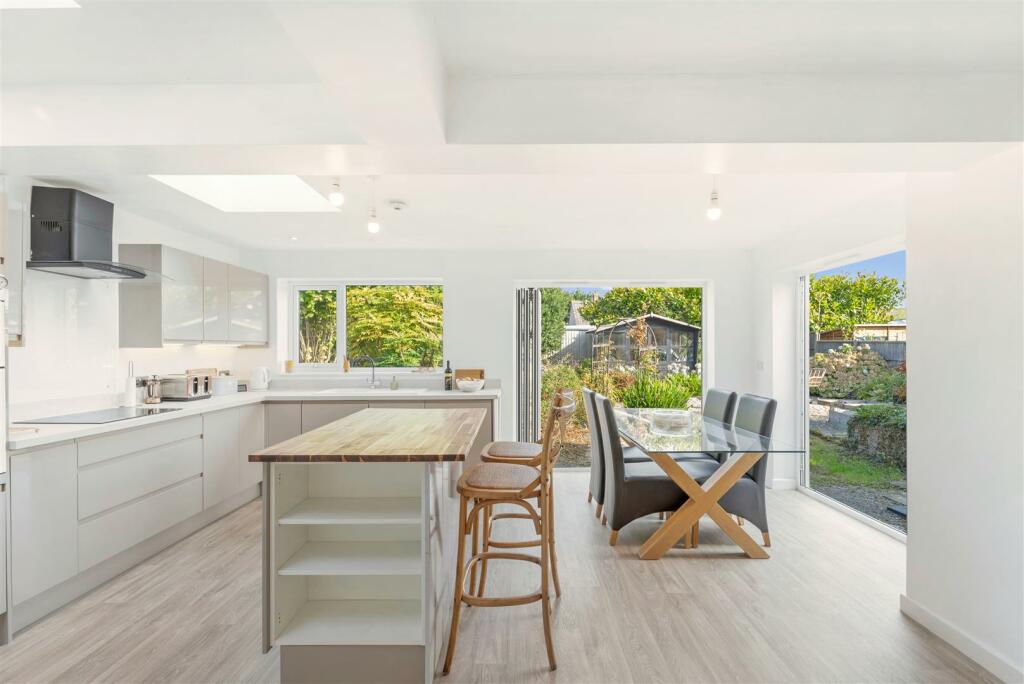
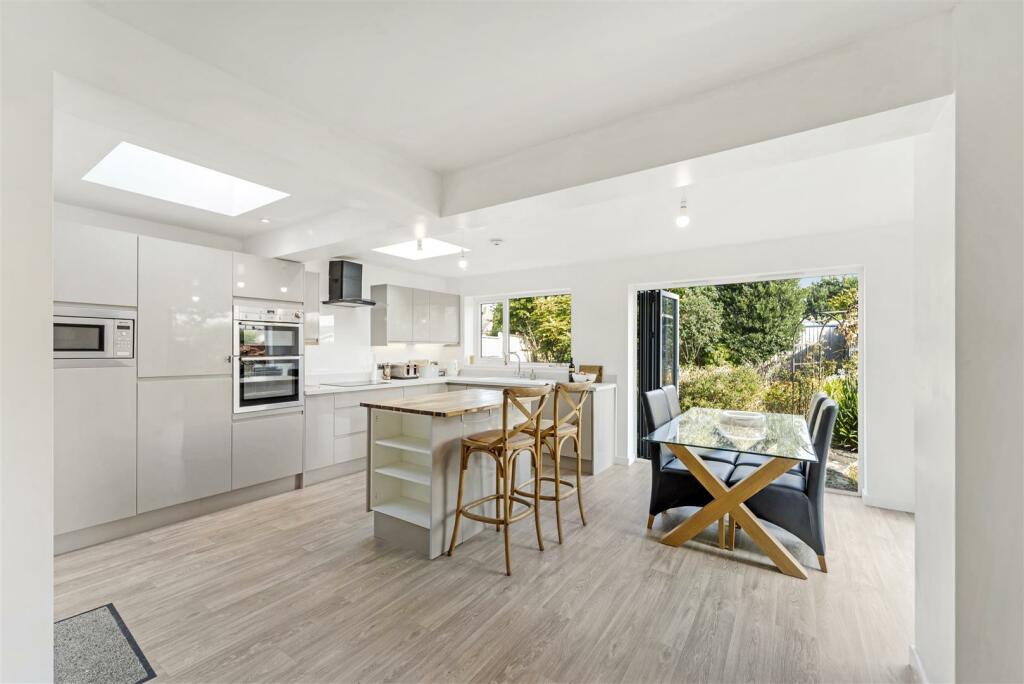
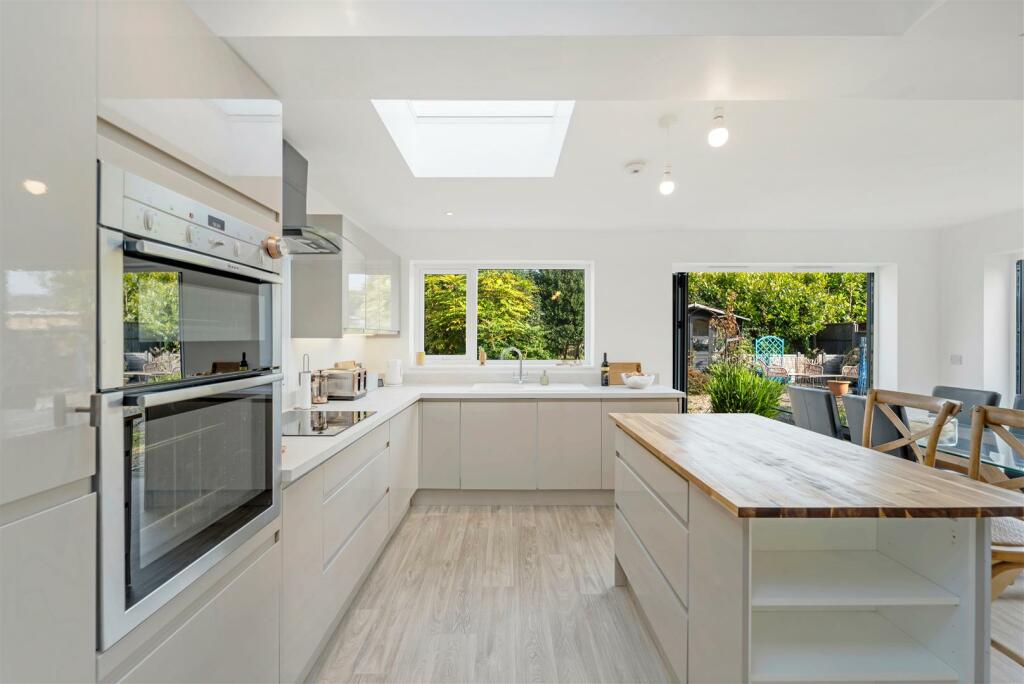
ValuationFair Value
Cashflows
Property History
Listed for £525,000
September 4, 2024
Sold for £450,000
2020
Sold for £335,000
2017
Floor Plans
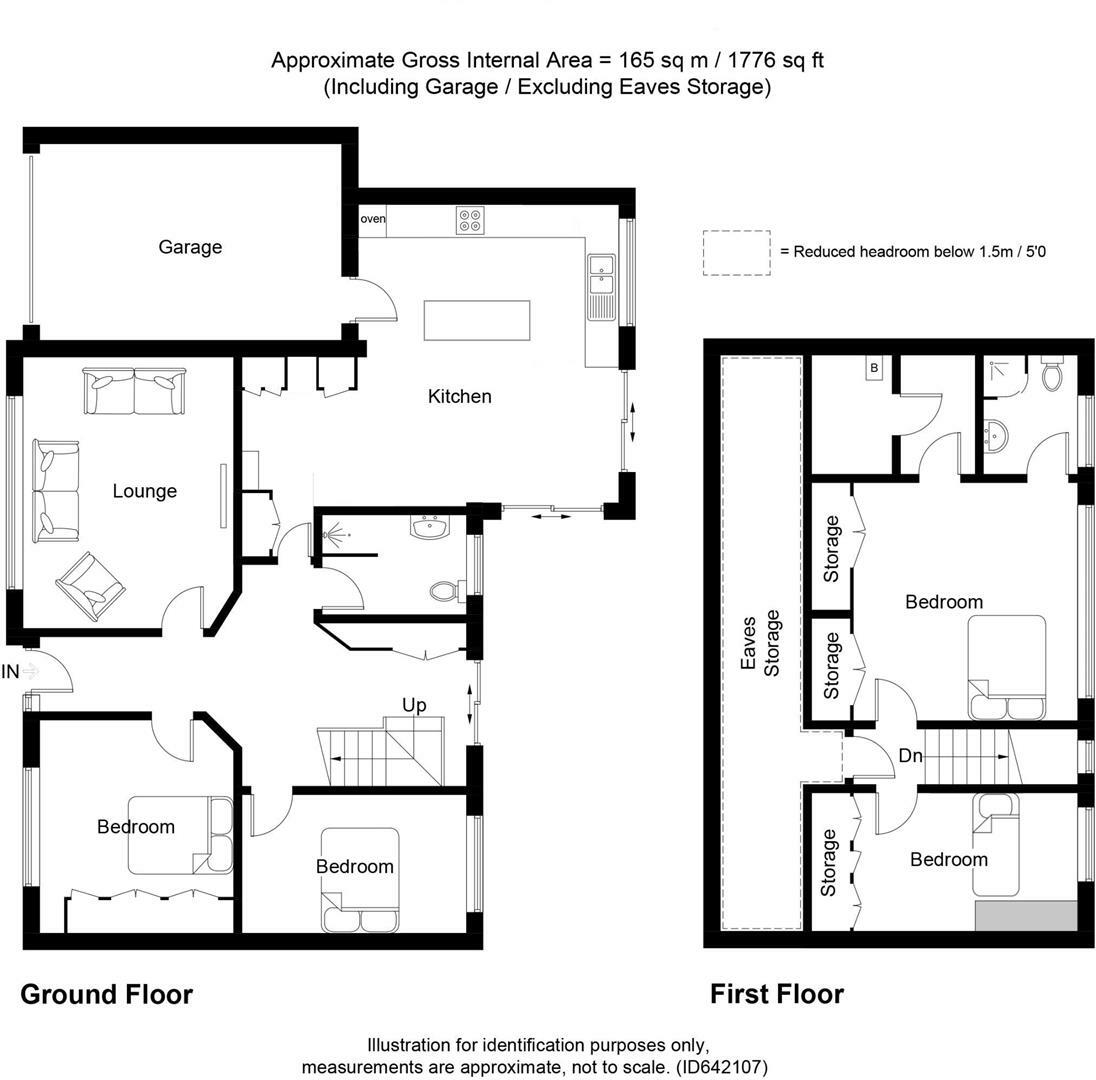
Description
- Perfectly positioned 4 Bedroom home +
- Stunning Kitchen/Dining/Family Room with Bi-Folding doors +
- Central location just a short walk to the town centre +
- Offered for sale with no chain delays +
- Main Bedroom with En Suite Shower Room, built-in wardrobes & additional walk-in wardrobe +
- Deceptively spacious with generous sized accommodation +
- 2 ground floor Bedrooms & Shower Room ideal for independent relatives +
- Generous sized gardens with driveway & garage +
- UPVC double glazed & gas central heated +
- EPC rating - C Council Tax Band - C Tenure - Freehold +
NO ONWARD CHAIN. A fabulous 4 Bedroom family home, located in this quiet and sought after road, close to the town centre and amenities. This most special and extended property benefits from a stunning Kitchen extension, a generous sized rear garden and boasts a generous amount of accommodation, ideal for the growing family and in brief, the layout comprises; Welcoming Reception Hall, Lounge, 2 double Bedrooms, a Fabulous Kitchen/Dining/Family Room and Shower Room. The first boasts a principle Bedroom suite with Dressing Room & En Suite Shower Room along with a further Bedroom 3. Externally you will find an enclosed and private rear garden and a generous block paved driveway leading to the garage. EPC rating - C.
Welcoming Entrance Hall - Entered via a UPVC double glazed door with glazed side panel. UPVC double glazed sliding patio doors to the rear garden and stairs rising to the first floor accommodation. Radiator, smoke detector and doors to all rooms.
Lounge - 4.90m'' x 3.76m'' (16'1'' x 12'4'') - A light room with UPVC double glazed picture window to the front. Ceiling coving, radiator and TV point.
Bedroom 2 - 3.43m'' x 3.23m'' (11'3'' x 10'7'') - UPVC double glazed picture window to the front. Fitted with a range of built in wardrobes and bedside tables. Radiator.
Bedroom 3 - 4.11m'' x 2.49m'' (13'6'' x 8'2'') - UPVC double glazed window to the rear. Radiator.
Shower Room - 2.59m'' x 1.75m'' (8'6'' x 5'9'') - Stylishly tiled and fitted with a white suite comprising: Large walk-in shower unit enclosure with electric shower over. Vanity unit with wash basin inset and close coupled low level wc. Wall mounted vanity mirror with lighting, extractor fan, tiled flooring and chrome heated towel rail. UPVC double window to the rear.
Open Plan Kitchen/Dining/Family Room - 7.19m'' x 5.54m'' max (23'7'' x 18'2'' max) - What a lovely room!
Kitchen Area - Fitted with a contemporary range of wall and base units with complimentary square edge work surfaces and upstands. Inset sink and drainer with mixer tap. Built in eye level double oven and microwave, induction hob and extractor. Integral fridge/freezer and dishwasher. Central island and breakfast bar with solid wood block work surface. 2 radiators and quality vinyl flooring. UPVC double bi-folding doors to 2 aspects plus 2 glazed atriums. UPVC double glazed window to the rear.
Dining/Family Area - Space for a large table and sofa with a pleasant outlook to the rear garden.
First Floor Landing - Doors to both Bedrooms. Feature window to the rear.
Bedroom 1 - 4.29m'' x 3.99m'' (14'1'' x 13'1'') - UPVC double glazed windows overlooking the rear garden. 2 built-in double wardrobes. Doors to the Dressing room and En Suite Shower Room. Radiator.
Dressing Area - 2.31m'' x 1.35m'' (7'7'' x 4'5'') - Great storage space with door to the airing cupboard which houses the 'Worcester' boiler and ample linen shelves.
En Suite Shower Room - 2.31m'' x 1.73m'' (7'7'' x 5'8'') - Fully tiled and fitted with a white suite comprising: Large quadrant shower unit with overhead mixer shower with a hand showerhead. Vanity unit with wash basin inset and low level close coupled wc. Extractor fan, radiator and tiled floor. UPVC double glazed window to the rear.
Bedroom 4 - 4.29m'' x 2.46m'' (14'1'' x 8'1'') - UPVC double glazed window to rear. Fitted with a range of built-in wardrobes. Radiator.
Rear Garden - Fully enclosed by timber panel fencing and offering a great deal of privacy, this well thought out garden comprises several different areas; a paved patio extending across the rea of the property; glorious, well stocked, raised beds; shaped lawns, gravelled and further paved areas as well as a large timber Summer House. Outside lighting and outside tap. Access to the front via the Garage.
Front Garden - Enclosed by low stone wall and attractively hard landscaped. A generous block paved driveway leads to garage, whilst the remainder is laid to deep well stocked beds, South Cerney chipping and Plum Slate and an abundance of mature shrubs and flowers.
Garage - Larger than average with electric up and over door to the front. Pedestrian door to the Kitchen and Rear Garden. Light and power connected.
Similar Properties
Like this property? Maybe you'll like these ones close by too.