3 Bed Terraced House, Refurb/BRRR, Bristol, BS34 6RB, £325,000
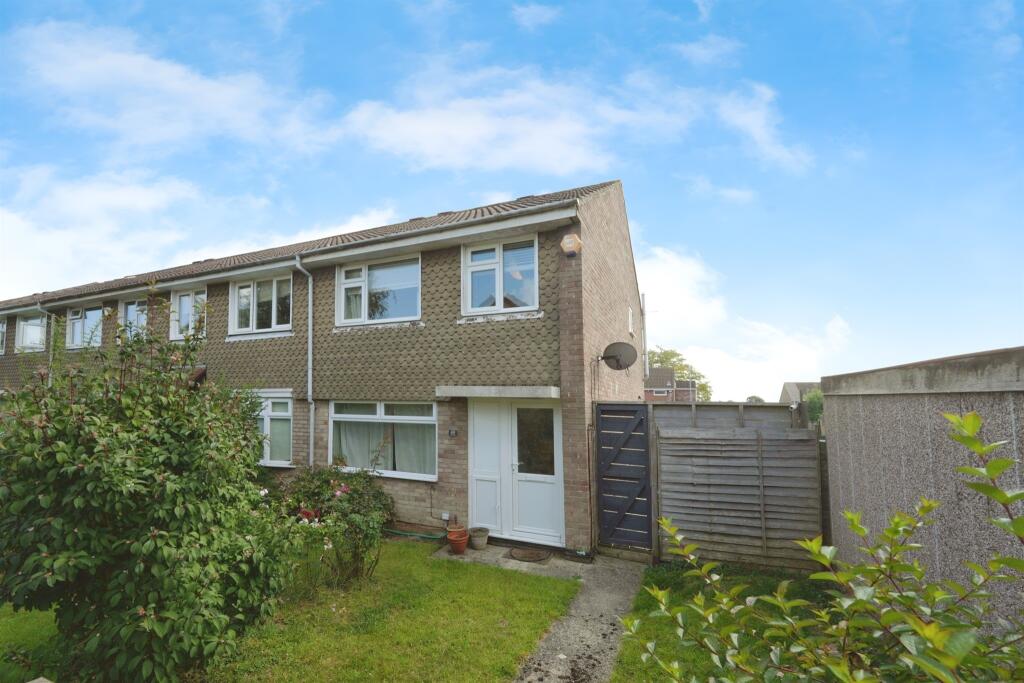
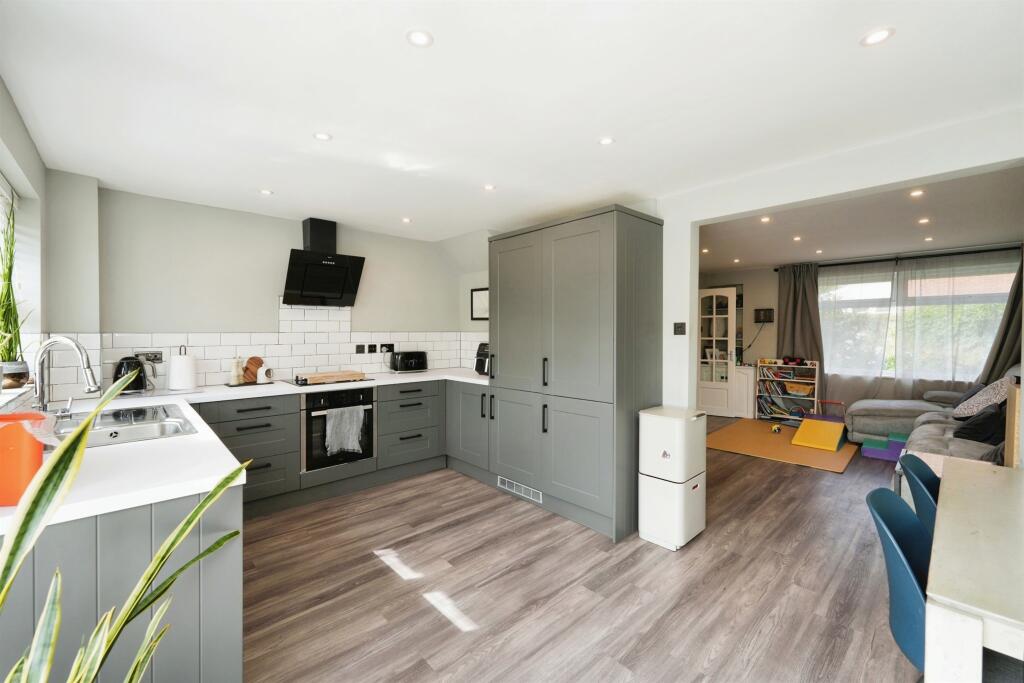
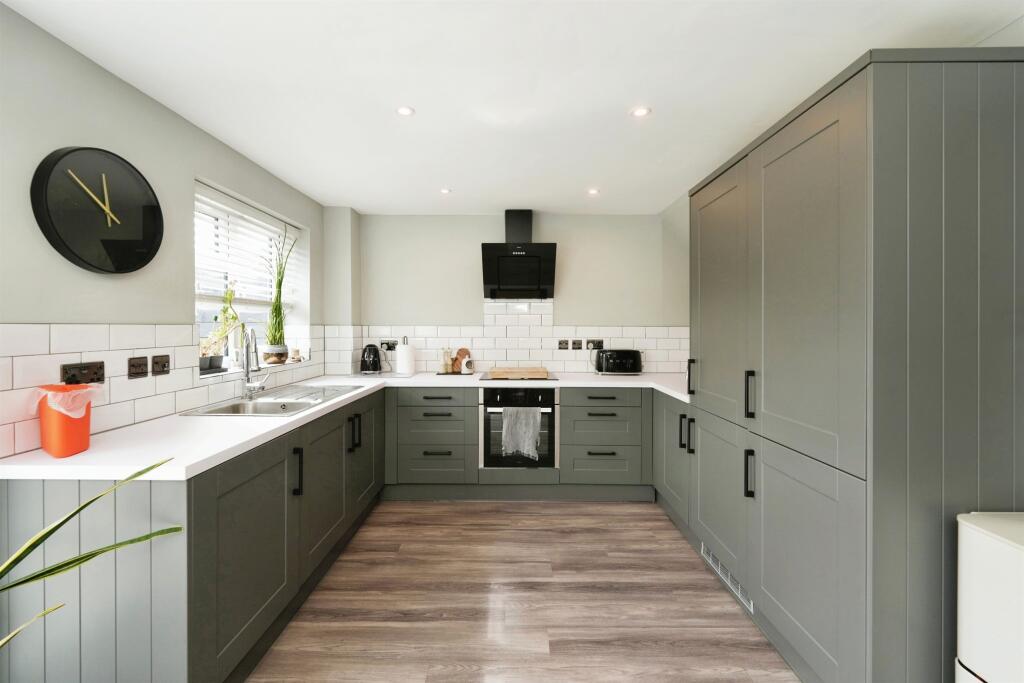
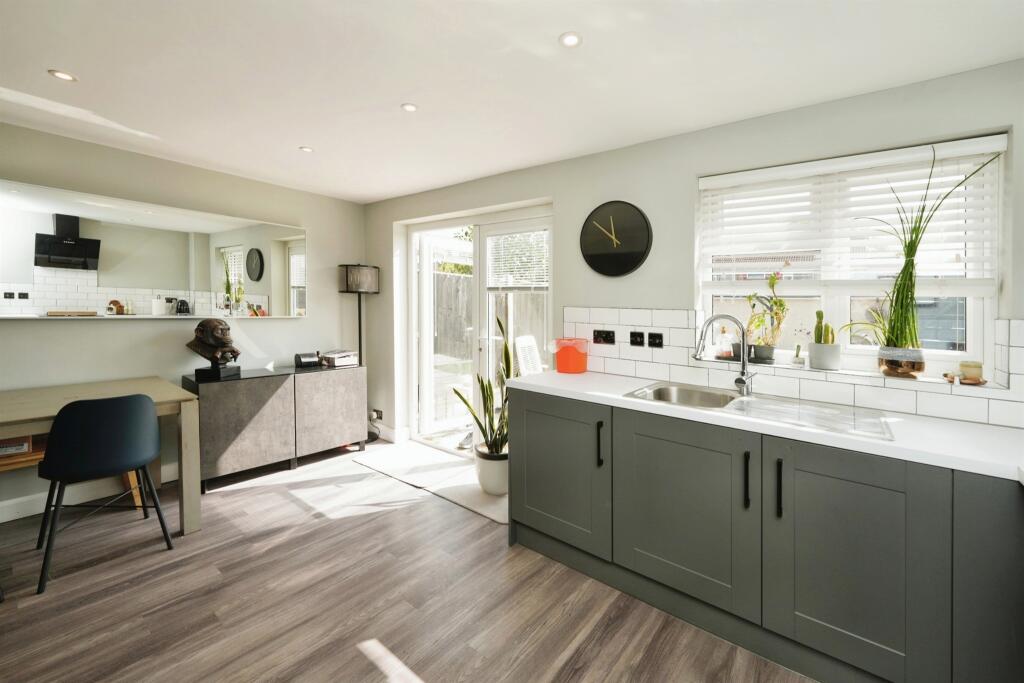
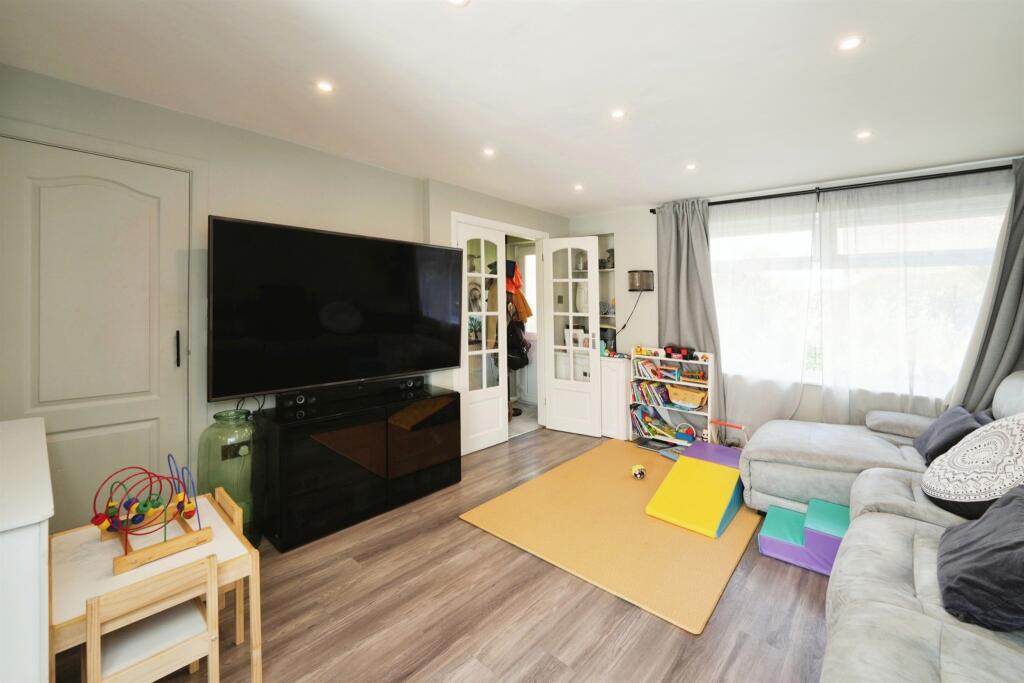
ValuationOvervalued
Investment Opportunity
Property History
Listed for £325,000
September 3, 2024
Sold for £228,500
2018
Sold for £145,000
2009
Sold for £129,000
2003
Sold for £86,995
2000
Sold for £59,500
1998
Floor Plans
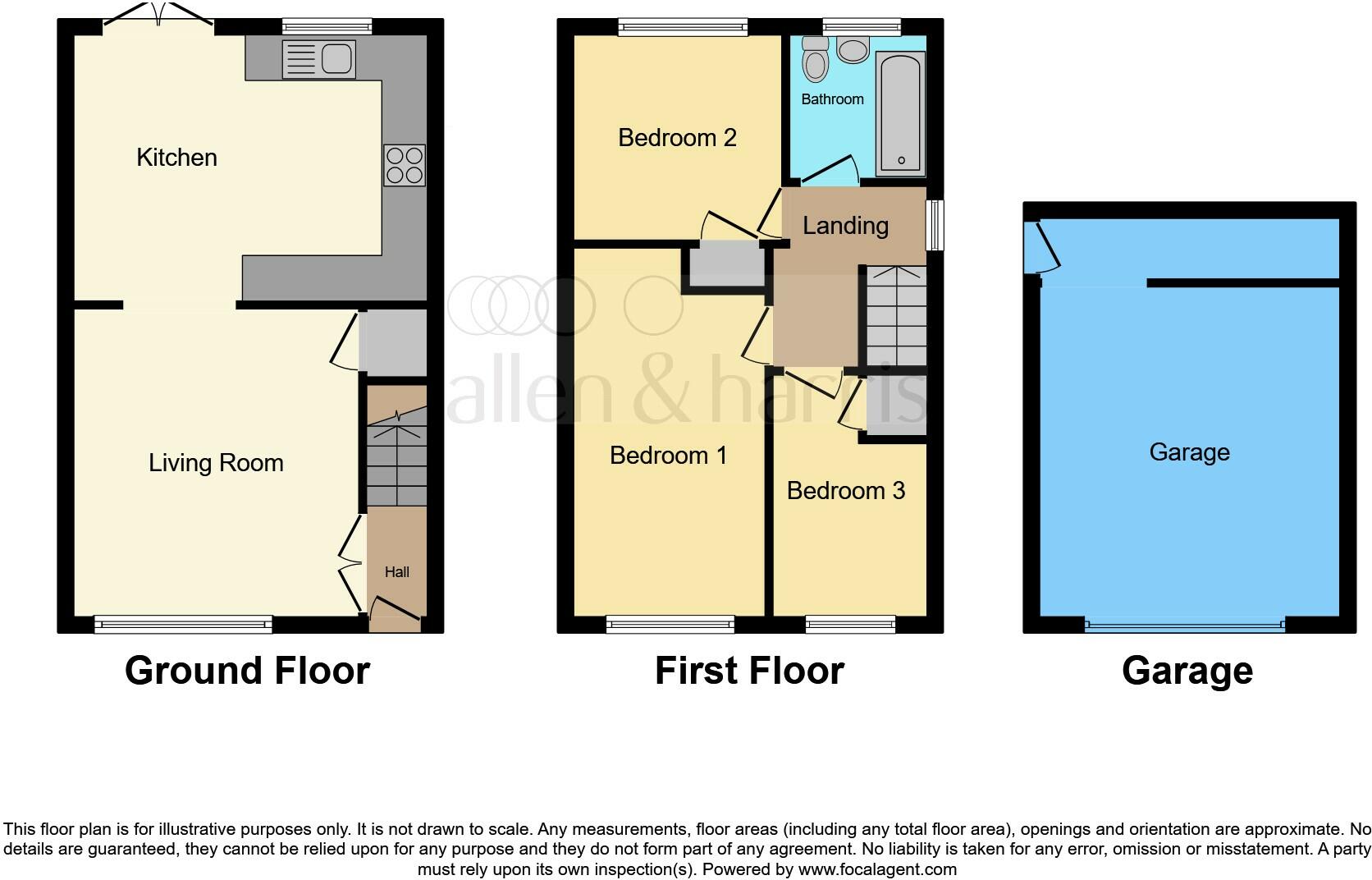
Description
-
Three Bedroom End of Terrace Home +
-
Immaculately Presented Throughout / Full Refurb and Modernisation +
-
Exceptional Kitchen-Diner Space and Linked/Open Living Room +
-
Separate Detached Garage - Electric Up and Over Door AND Pedestrian Access from Garden. (Includes power and lighting). +
-
Stylish/Modern Three Piece Bathroom Suite +
-
Gas Central Heating / Double Glazed +
-
Sought-After Residential Location in Stoke Gifford +
-
Further Parking to Rear and Green Space to Front Aspect +
SUMMARY
This immaculate three bedroom house manages to combine style with homeliness perfectly. The property offers an oversized enclosed plot with space to the side aspect, front and rear entrances, separate detached garage....and has been refurbished throughout to the highest standard.
DESCRIPTION
This immaculate three bedroom house manages to combine style with homeliness perfectly. The property offers an oversized enclosed plot with space to the side aspect, front and rear entrances, separate detached garage....and has been refurbished throughout to the highest standard.
Oak Close briefly includes three bedrooms. family bathroom, connected living room and kitchen-diner, spacious top landing and entrance hallway. Externally, there is a well proportioned garden with space to the side aspect, detached garage AND additional front garden space.
The current owner has refurbished this property to the highest standard and upon entry you are met by 'through-flow' space and impressive amounts of natural light. The kitchen-diner easily accommodates a dining table and double doors grants a fabulous outlook and direct access into the garden. Similarly, the living space looks out to the front and offers a sociable and open living experience.
Upstairs follows in the same vein with well presented rooms and an exceptional bathroom....again all is flooded with light. All leads away from the top landing further offering loft access via ceiling hatch.
Externally, the garden space is unusually large with space to the side aspect. All is presented very well and grants low maintenance living. A pedestrian door leads conveniently into the garage with vehicle access to the rear.
Please contact us with any questions.
Front Entrance
Access is granted over path beside well maintained lawn and herbaceous borders. A double glazed door leads inwards.
Rear Entrance
A further gate to the rearside adjacent to the garage grants access through the rear garden.
Hallway 7' 1" max x 3' 4" max ( 2.16m max x 1.02m max )
The entrance hallway leads to the staircase and glazed double doors lead into the living room. Finished to a high standard with carpet, radiator, shelf and pendant light.
Kitchen - Diner 15' 8" max x 10' 10" max ( 4.78m max x 3.30m max )
The sizeable kitchen-diner easily accommodates extensive wall and base units alongside a dining table with plenty of space to spare. Double French doors plus windows grant exceptional light and a lovely outlook over the garden. The room is connected to the living space via squared arch offering dual aspect credential and a highly sociable environment. The owner has also continued the flooring for added unity. Finished with integrated ceiling spot lights and graphite chrome light switches.
Living Room 13' 7" max x 12' 4" max ( 4.14m max x 3.76m max )
Here the space is also highly stylish, modern and homely. The living room offers large windows to the front aspect, modern flooring and spotlights. There is further useful understairs storage and radiator with decorative shroud.
Staicase Leading Upwards
Continuation of carpet and wooden mounted handrail.
Landing
Well proportioned 'auditorium' style landing finished to a high standard with carpet, pendant light and matching neutral decor. Loft access granted here via ceiling hatch. Window to side aspect grant further lights and adding to the feeling of space.
Bedroom 1 15' 6" max x 9' max ( 4.72m max x 2.74m max )
The well proportioned primary bedroom to the front garden aspect continues the stylish theme and is finished in brilliant white against a feature green. Finished with carpet and pendant light with useful recessed space for additional furniture.
Bedroom 2 9' 3" max x 9' 1" max ( 2.82m max x 2.77m max )
Bedroom 2 is similarly well presented and faces the front aspect. This well presented room is finished with grey, white and blue colour scheme to great effect.
Bedroom 3 10' 5" max x 6' 8" max ( 3.17m max x 2.03m max )
The third bedroom still offers great proportions for a spare room. Currently used as a nursery but completely flexible.
Bathroom 6' 3" max x 6' 2" max ( 1.91m max x 1.88m max )
The sleek and stylish three piece bathroom is complete with high obscured glass window, shower over bath with glass screen, uniformed curved white tiles, two-tone grey and white theme decor which is all set against light grey wood effect flooring.
External
Garage 17' 5" max x 12' 11" max ( 5.31m max x 3.94m max )
Well proportioned garage with electric up-and-over doors to the rear and additional pedestrian access from the garden. Complete with rubber matting floor, fitted work bench, dedicated fuse box, power and ceiling spot lights.
Garden
Well proportioned and attractive low maintenance garden space with heavy wooden decking to the rear and side. Further lawned garden space to the front aspect. The rear space measures an impressive 51 feet x 24 feet as it's maximum points. Gates to front and rear.
1. MONEY LAUNDERING REGULATIONS: Intending purchasers will be asked to produce identification documentation at a later stage and we would ask for your co-operation in order that there will be no delay in agreeing the sale.
2. General: While we endeavour to make our sales particulars fair, accurate and reliable, they are only a general guide to the property and, accordingly, if there is any point which is of particular importance to you, please contact the office and we will be pleased to check the position for you, especially if you are contemplating travelling some distance to view the property.
3. The measurements indicated are supplied for guidance only and as such must be considered incorrect.
4. Services: Please note we have not tested the services or any of the equipment or appliances in this property, accordingly we strongly advise prospective buyers to commission their own survey or service reports before finalising their offer to purchase.
5. THESE PARTICULARS ARE ISSUED IN GOOD FAITH BUT DO NOT CONSTITUTE REPRESENTATIONS OF FACT OR FORM PART OF ANY OFFER OR CONTRACT. THE MATTERS REFERRED TO IN THESE PARTICULARS SHOULD BE INDEPENDENTLY VERIFIED BY PROSPECTIVE BUYERS OR TENANTS. NEITHER SEQUENCE (UK) LIMITED NOR ANY OF ITS EMPLOYEES OR AGENTS HAS ANY AUTHORITY TO MAKE OR GIVE ANY REPRESENTATION OR WARRANTY WHATEVER IN RELATION TO THIS PROPERTY.
Similar Properties
Like this property? Maybe you'll like these ones close by too.