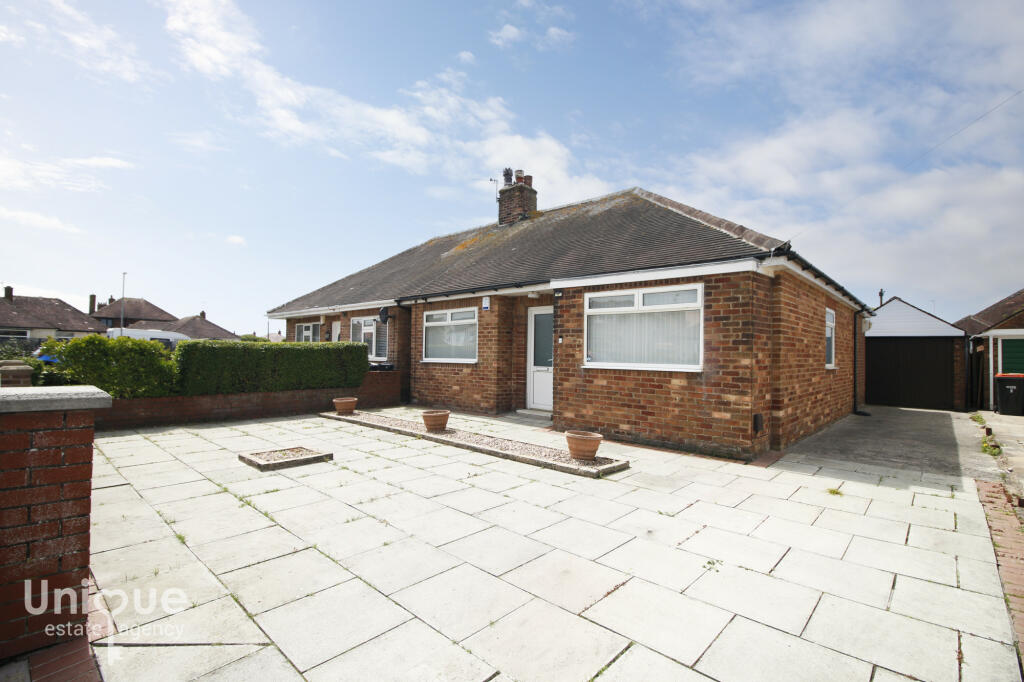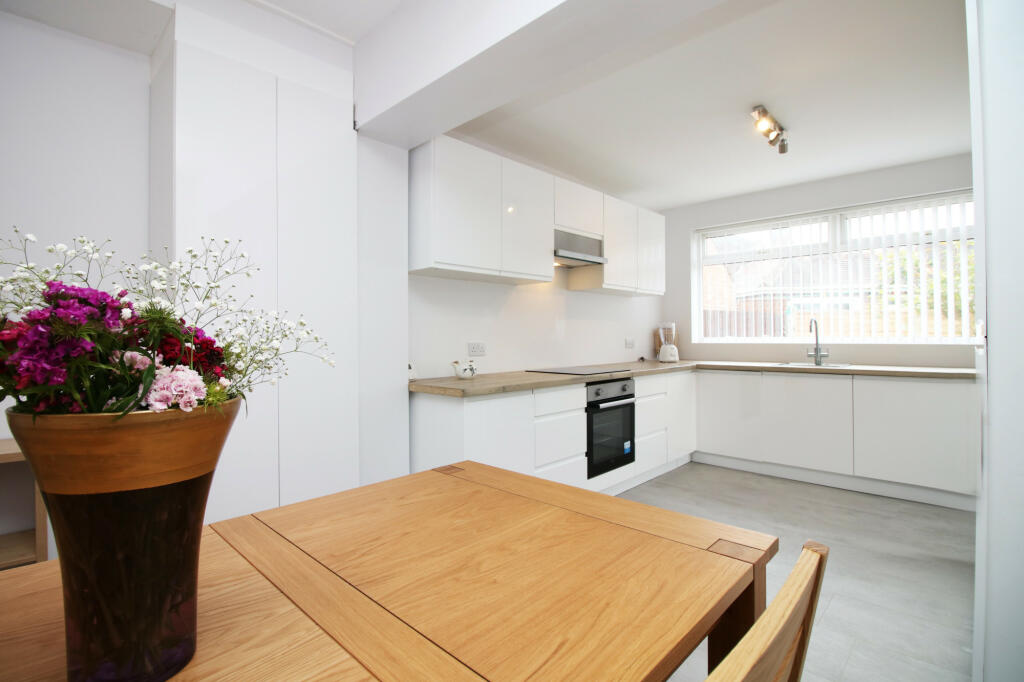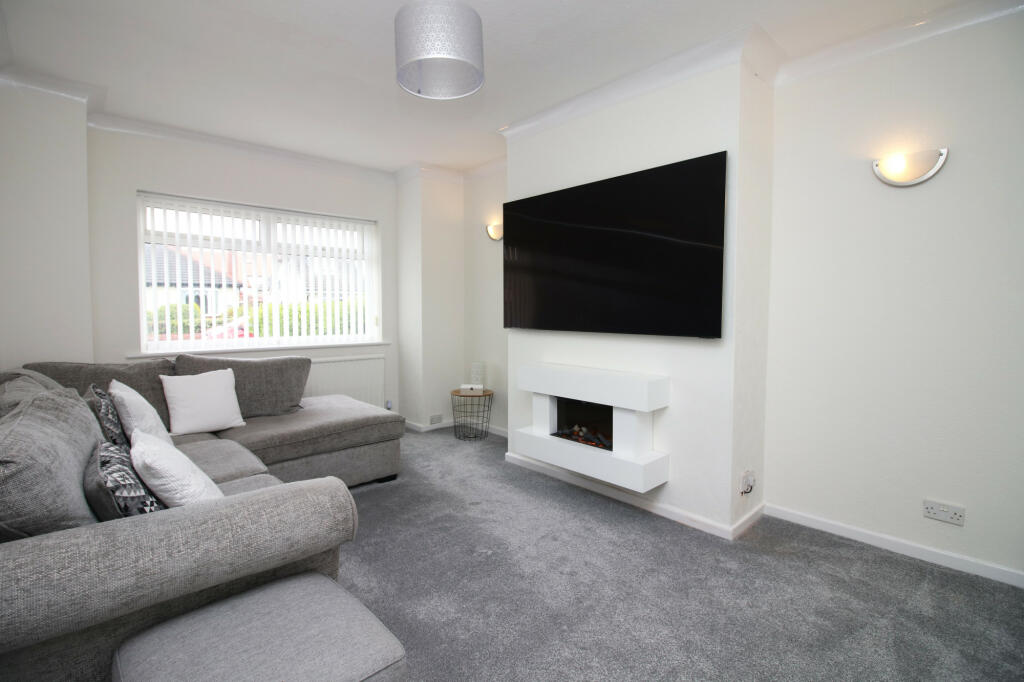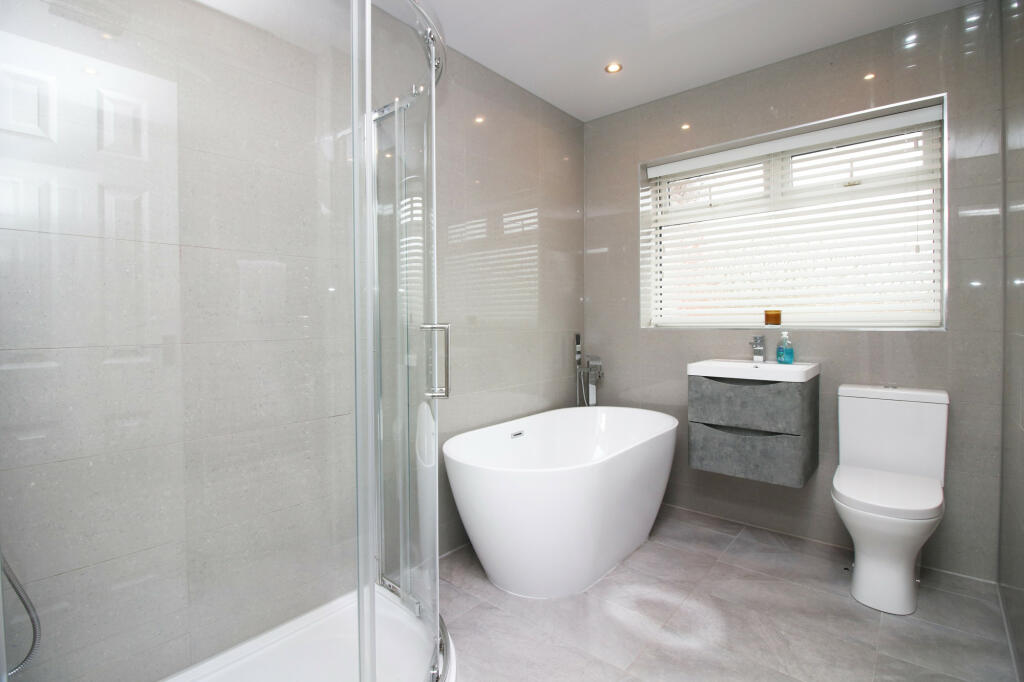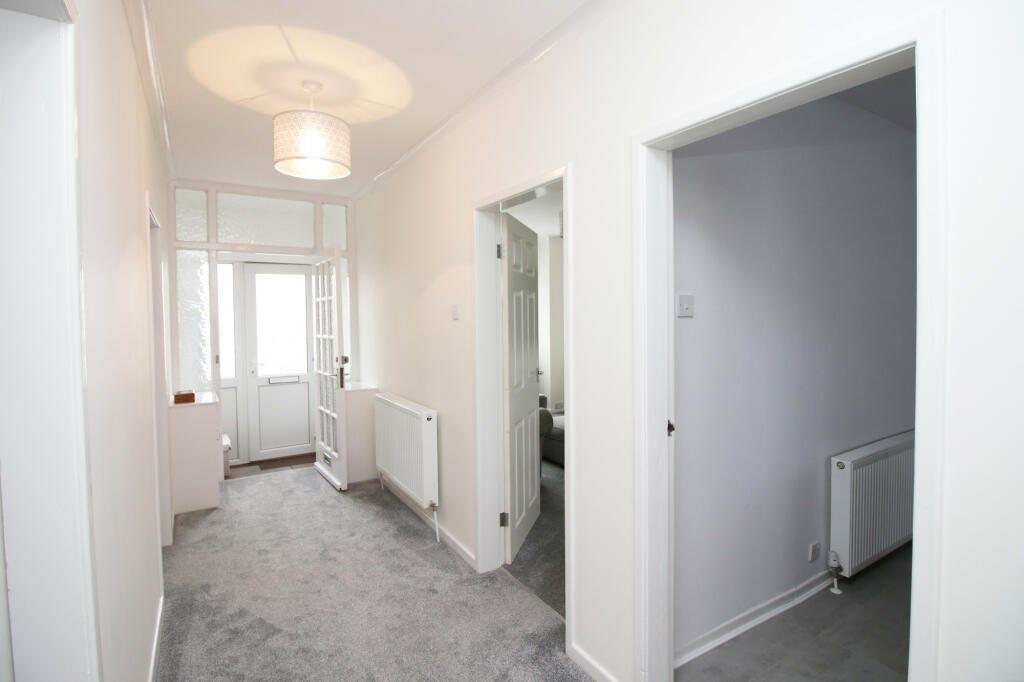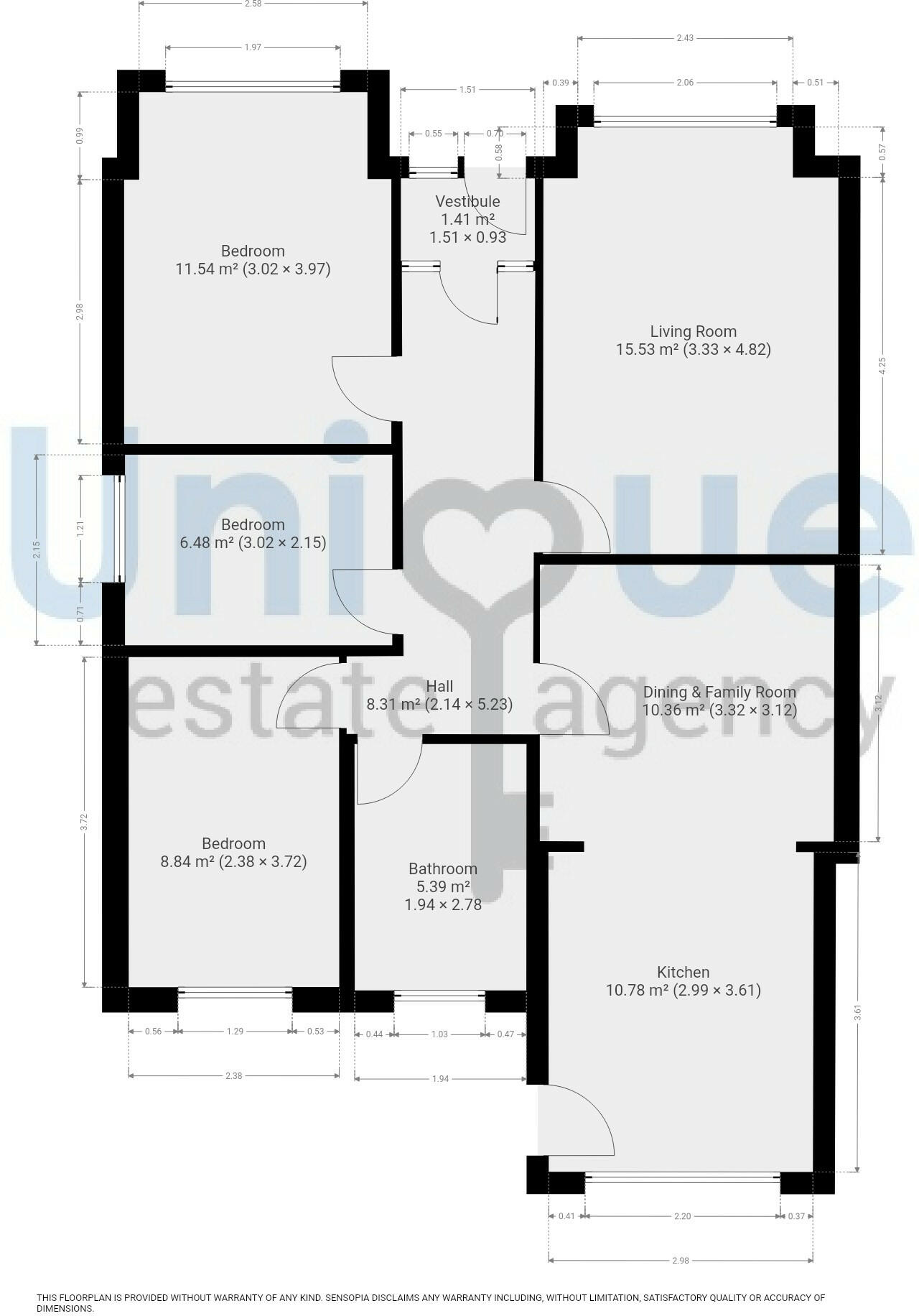- GARAGE AND DRIVEWAY +
- PARKING AND GARAGE +
- Stylish Fitted Kitchen +
- THREE Double Bedrooms +
- Spacious Lounge, +
- IMMACULATE PROPERTY - Ready To Walk Into +
- Open Plan Kitchen And Dining Room +
- Renovated Throughout To An Exceptional Standard +
- Paved Easy To Maintain Front +
- NEW Family Bath And Shower Room (2023) +
Following Extensive Renovation Throughout This Three Bedroom True Bungalow Is Immaculate & Ready To Walk Into, Situated In A Most Sought After Location, A Short Distance From The Promenade & Cleveleys Town Centre Amenities That Include, High Street Shops, Choice Of Primary & Secondary Schools With Excellent Transport Links Nearby! Offering Open Plan STUNNING Kitchen, Dining & Family Room, Spacious Lounge, Three Double Bedrooms & Exceptional NEW Family Bath & Shower Room! Enclosed Private Rear Garden With Paved Driveway To The Front Elevation! A Must See Family Home!
Recent work includes: NEW Kitchen, NEW Bathroom, NEW Carpets & Decor, Rear Garden To Be Landscaped July. NEW Integrated Blinds, Wireless Alarm PLUS Ring Doorbell CCTV (phone app system). 5G Virgin Media Broadband Has Been Recently Installed.
The entrance porch makes the perfect cloakroom area with glazed internal door through to the hallway, a welcoming, light and bright area with doors leading off to the spacious lounge, open plan kitchen, dining and family room, three bedrooms and the stunning family bath and shower room.
The lounge is a great size with large panoramic window that fills the room with natural light and wall mounted feature fireplace with remote control.
The NEW Kitchen boasts a wide range of wall mounted and base units with extensive work surface area, integrated appliances include oven and 4 ring hob with extractor over, fridge freezer, dishwasher and washing machine. Open plan through to the dining area where there is ample floor space remaining for a family size dining table and chairs. UPVC external door provides rear garden access.
The NEW STUNNING FOUR piece family bath and shower room briefly comprises designer freestanding bath with floor standing taps, wall mounted vanity sink unit with storage under, double shower cubicle and low flush wc.
There are three bedrooms, or two bedrooms and a second reception room. The first bedroom is a fantastic size, located to the front elevation and boasts a wide range of fitted furniture. Bedroom two is another well proportioned double and situated adjacent to the family bathroom, this could be utilised as a second reception / sitting room offering rear garden views and bedroom three is a small double with space for a bed and freestanding furniture.
The loft is the size of the property, part boarded and offers potential to develop with the necessary permissions as others in the street have done.
Externally this property benefits from generous off road parking for several vehicles with detached garage to the rear with power and lighting. The rear garden is scheduled to be landscaped in July. There is a summer house attached to the garage, also with power.
A Fantastic Family Home Offering Modern & Spacious Family living Accommodation!
EPC:D
Council Tax: B
Internal Living Space: 85sqm
Tenure: Freehold, to be confirmed by your legal representative.
