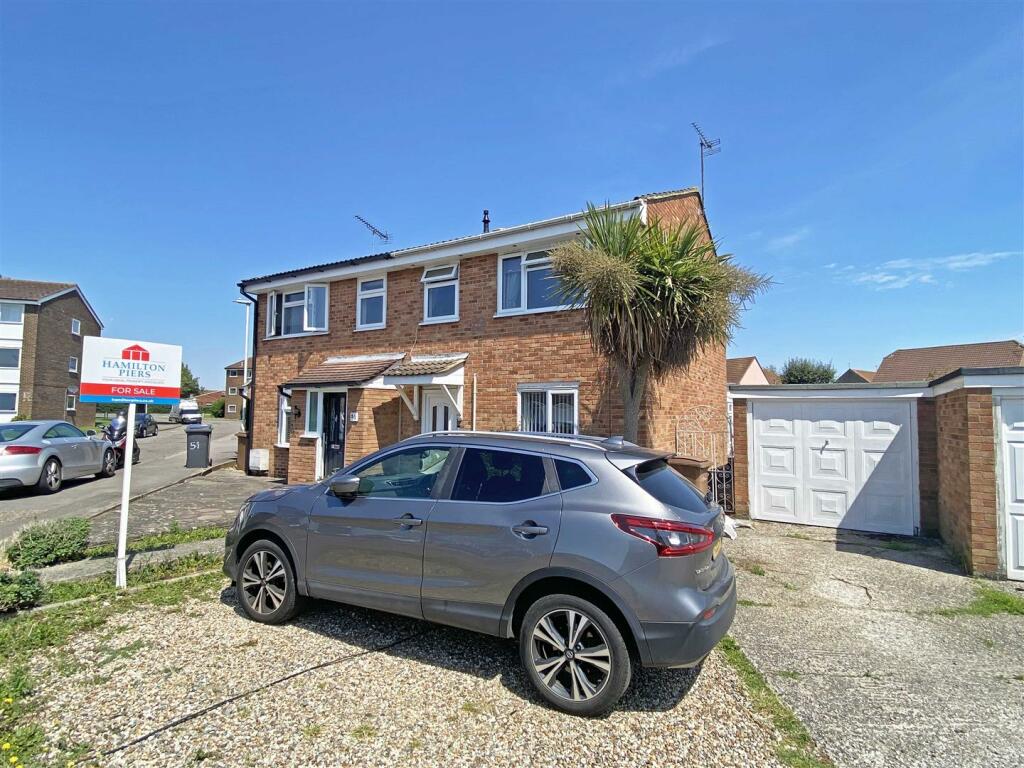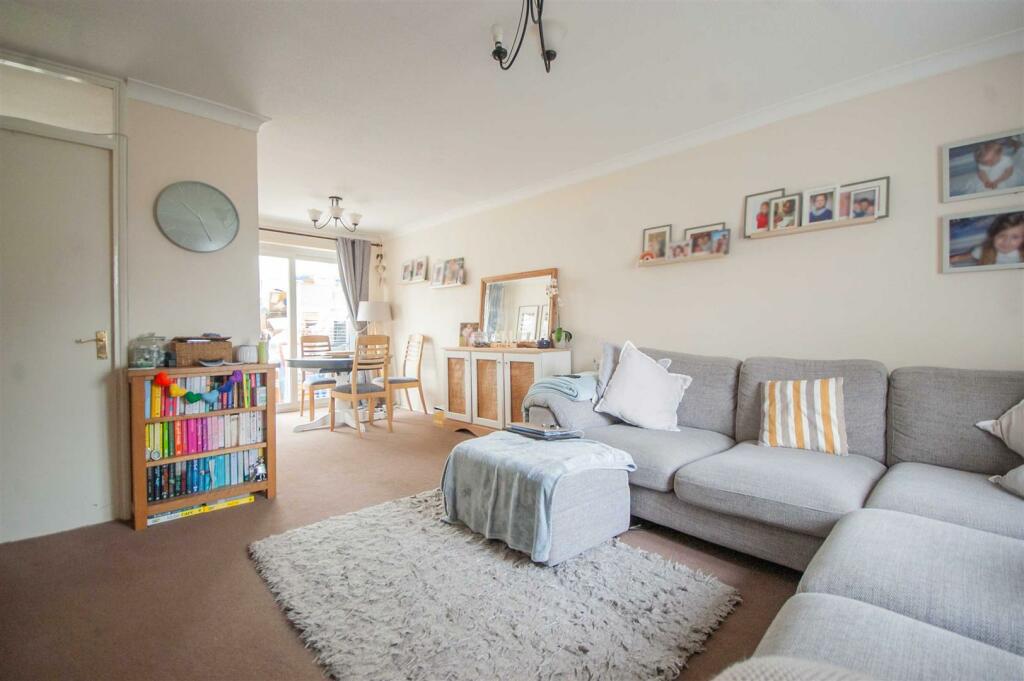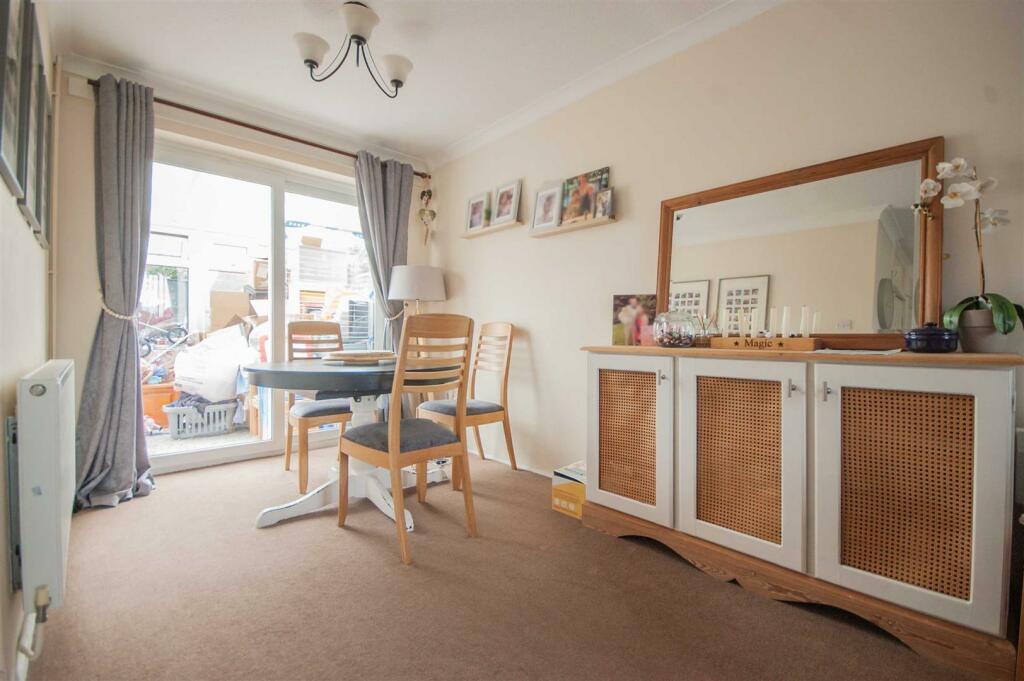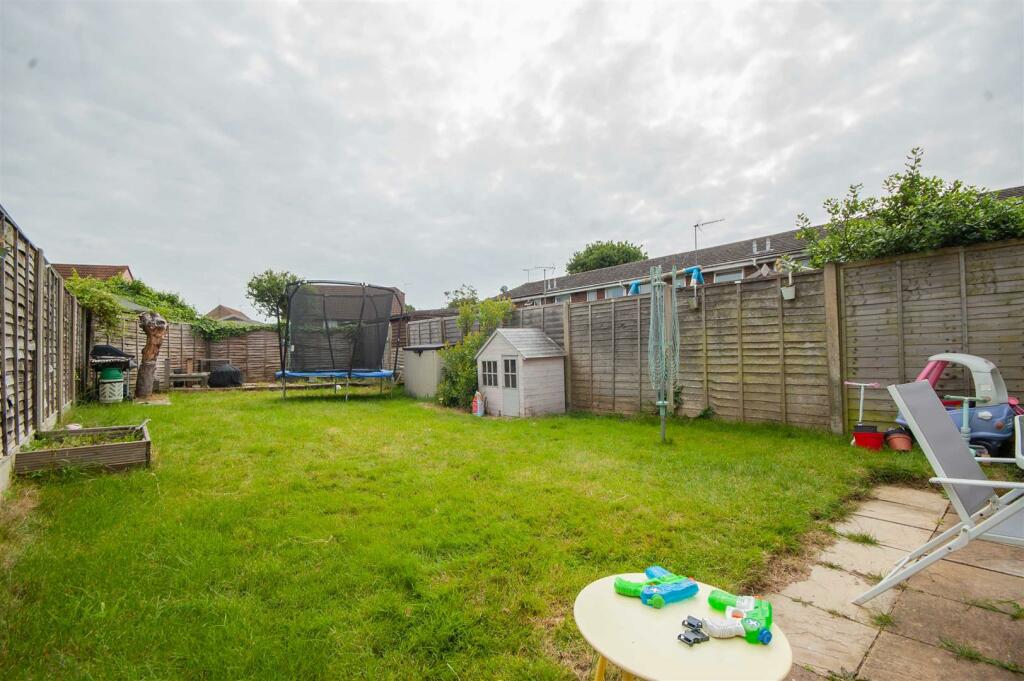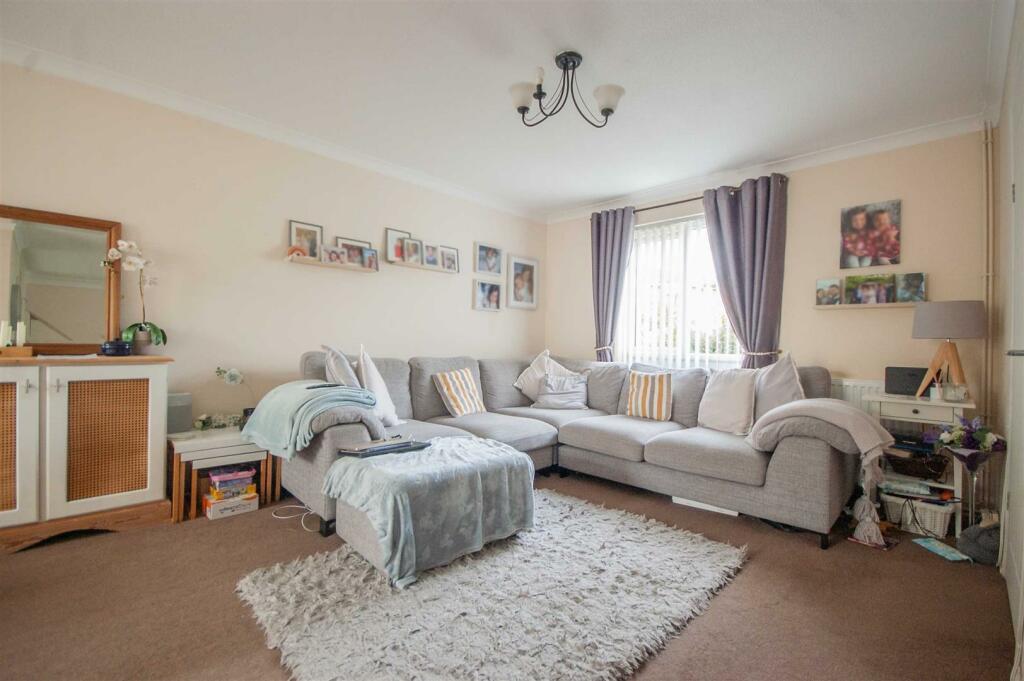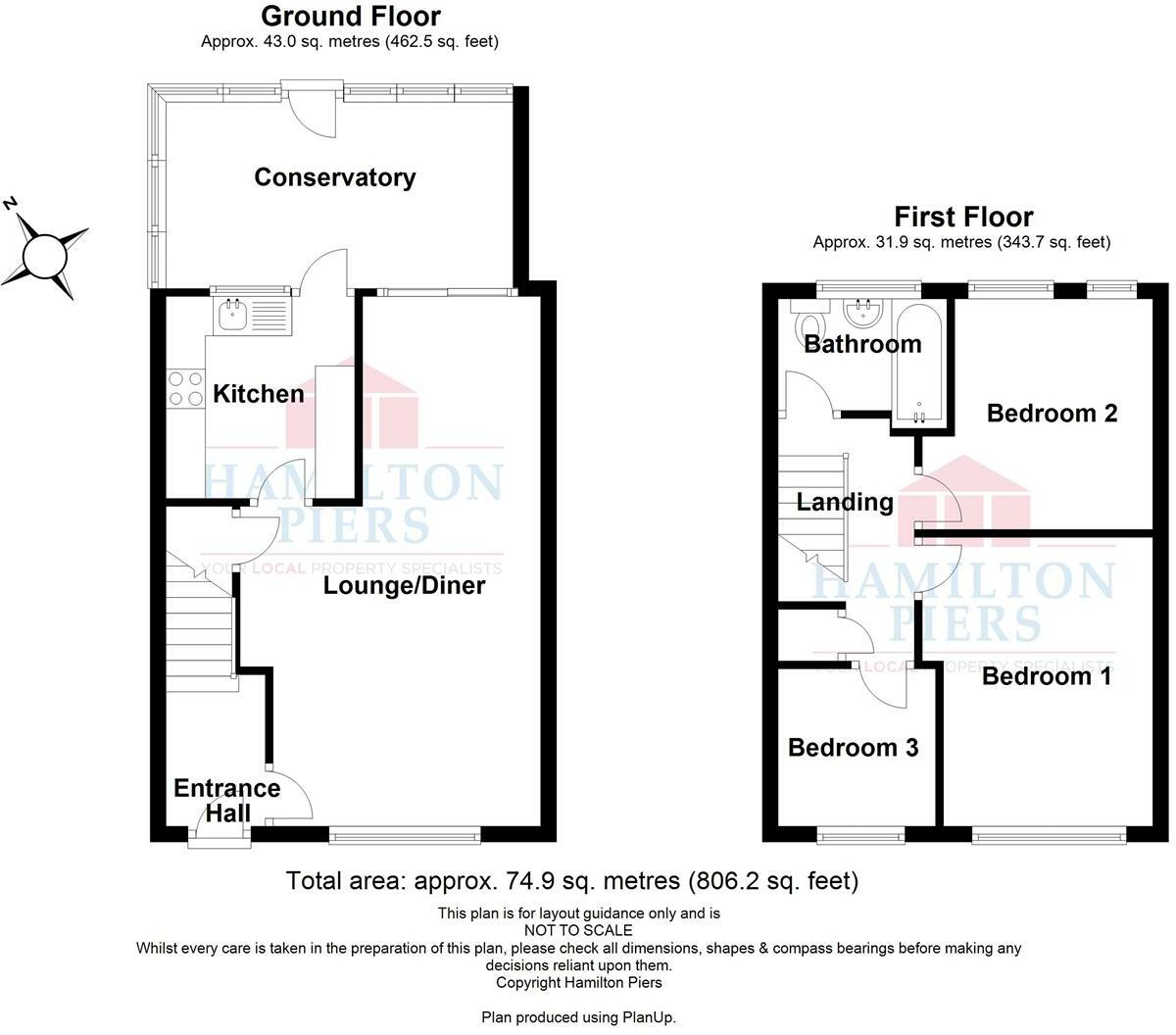- Semi Detached Home +
- Three Good Sized Bedrooms +
- Spacious Lounge Diner +
- No Onward Chain +
- Private Rear Garden +
- Potential to Extend STP +
- Garage & Driveway Parking +
- Short Walk to Local Schooling and Shops +
- Easy Access to Chelmsford City Centre & Station +
- Call Hamilton Piers to View +
Boasting a LARGE 22' LOUNGE DINER is this three bedroom semi detached home, located close to local schooling, shops and speedy bus links to the city centre. Also offering GARAGE & DRIVEWAY to the immediate side, refitted kitchen, refitted bathroom, GENEROUS SIZED REAR GARDEN and POTENTIAL TO EXTEND (stpp). Contact Hamilton Piers of Springfield to view!
*GUIDE PRICE £340,000 - £350,000*
Ground Floor: -
Entrance Hall: - UPVC entrance door to front, door to lounge diner, stairs to first floor.
Lounge Diner: - 6.73m x 3.84m > 2.24m (22'1" x 12'7" > 7'4") - Double glazed window to front, double glazed sliding door to conservatory, door to kitchen, two radiators, cupboard, radiator.
Kitchen: - 2.62m x 2.41m (8'7" x 7'11") - Double glazed window and door to conservatory, range of wall and base units, rolled edge work surfaces with stainless steel sink inset, integrated low level oven, electric hob with extractor over, dishwasher, space for washing machine, fridge freezer, radiator, part tiled walls.
Conservatory: - 4.39m x 2.36m (14'5" x 7'9") - UPVC roof, double glazed windows to side and rear, door to rear.
First Floor: -
Landing: - Doors to bedroom one, bedroom two, bedroom three, family bathroom, airing cupboard.
Bedroom One: - 3.63m x 2.90m (11'11" x 9'6") - Double glazed window to front, radiator.
Bedroom Two: - 3.12m x 2.90m > 2.49m (10'3" x 9'6" > 8'2") - Two double glazed windows to rear, radiator.
Bedroom Three: - 2.06m x 2.01m (6'9" x 6'7") - Double glazed window to front, radiator.
Family Bathroom: - 2.18m x 1.45m (7'2" x 4'9") - Obscure double glazed window to rear, panel bath with shower over, pedestal hand wash basin, low level W/C, tiled walls.
Exterior: -
Rear Garden: - Paved patio to immediate rear, gated side access, mature shrubs, rest laid to lawn.
Frontage, Garage & Parking: - Detached garage with up and over door, driveway parking for 3+ cars, mature shrubs, path to entrance door.
