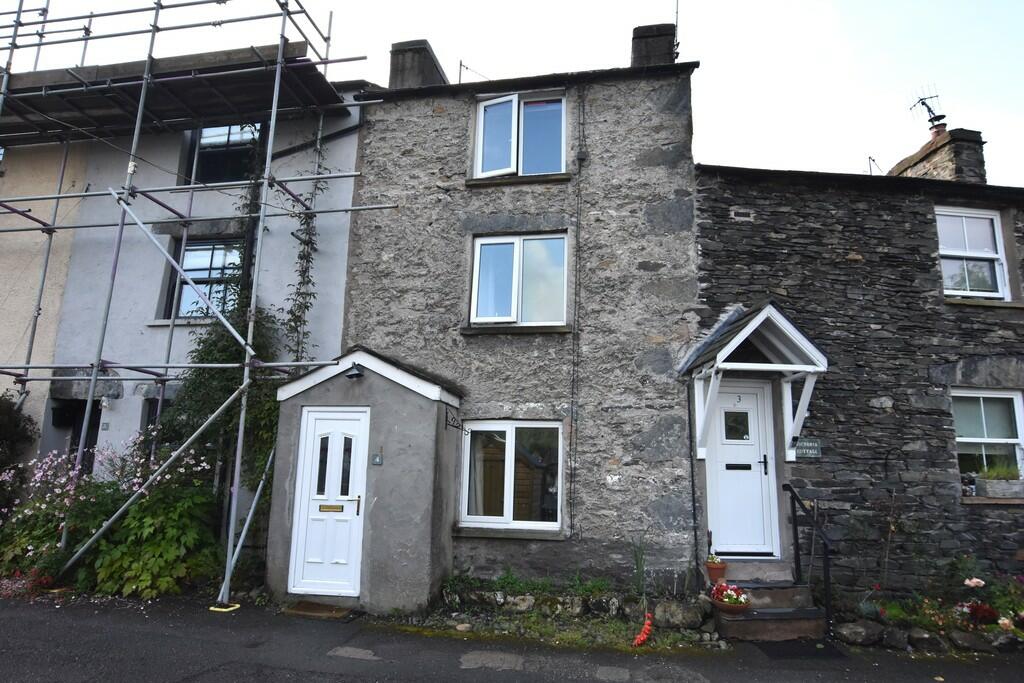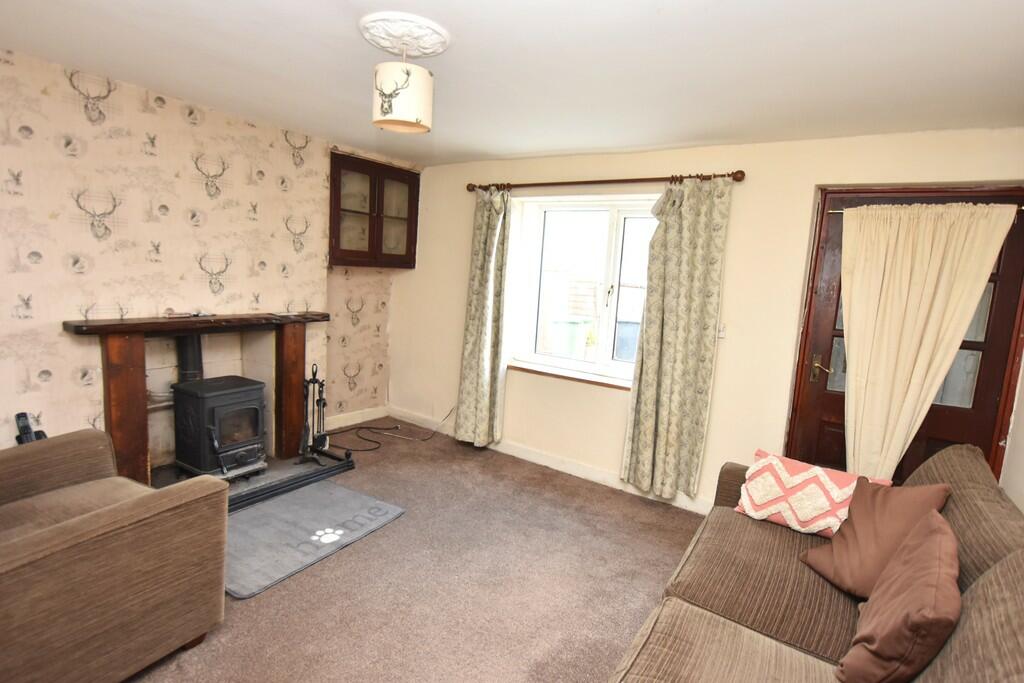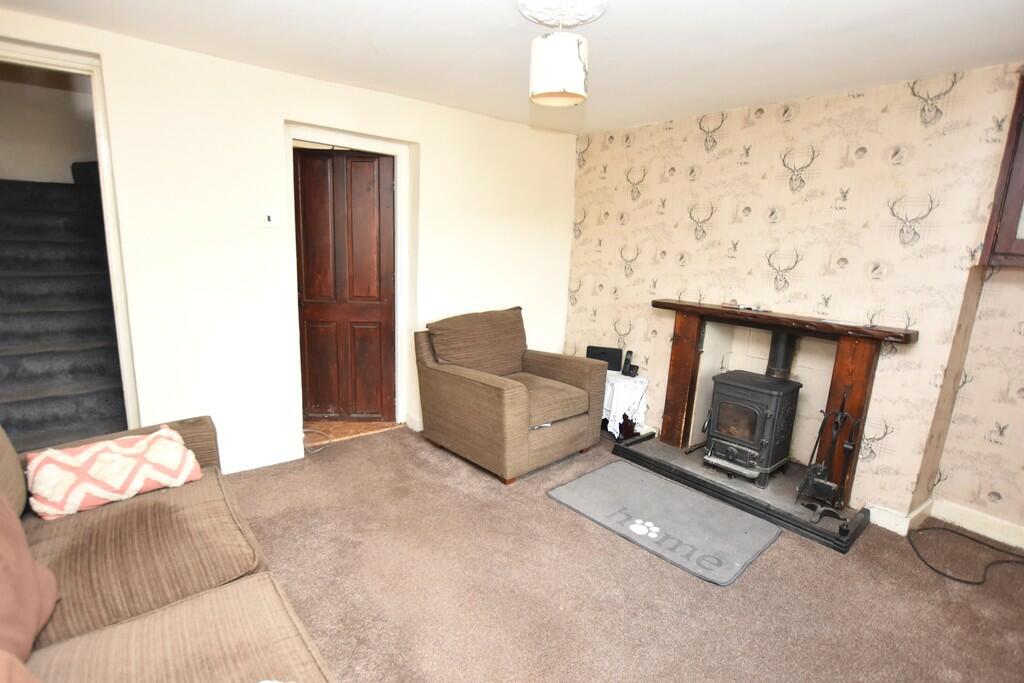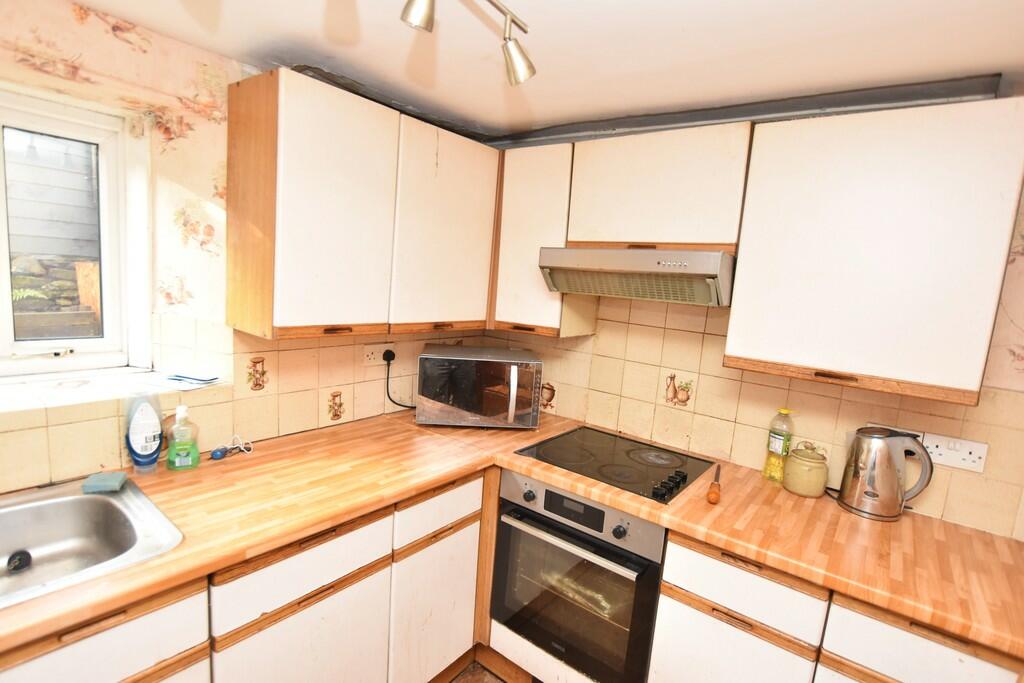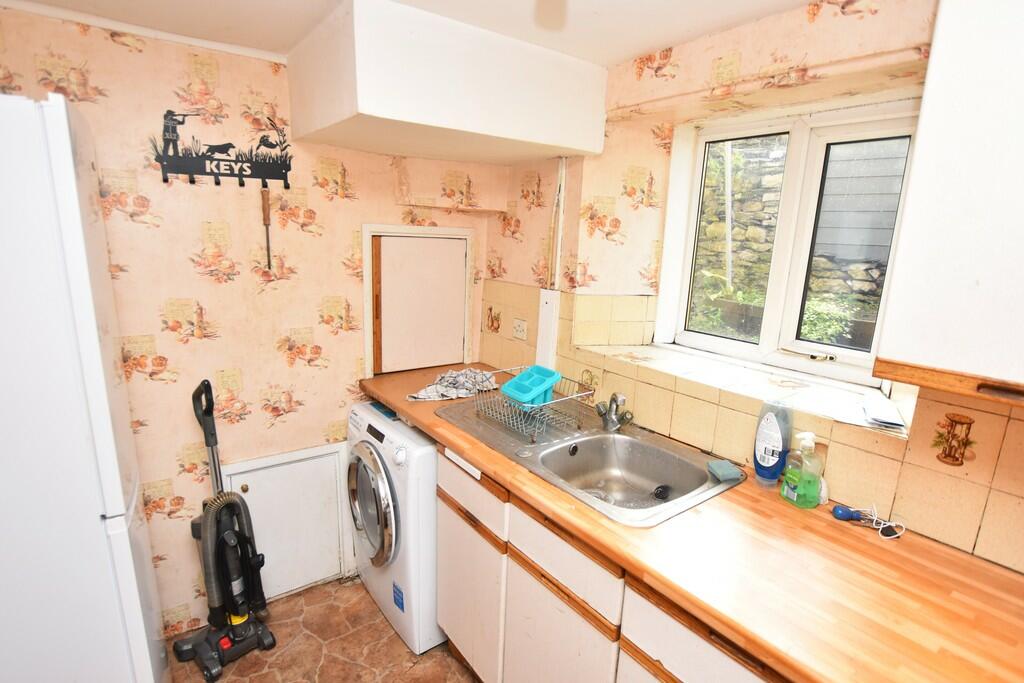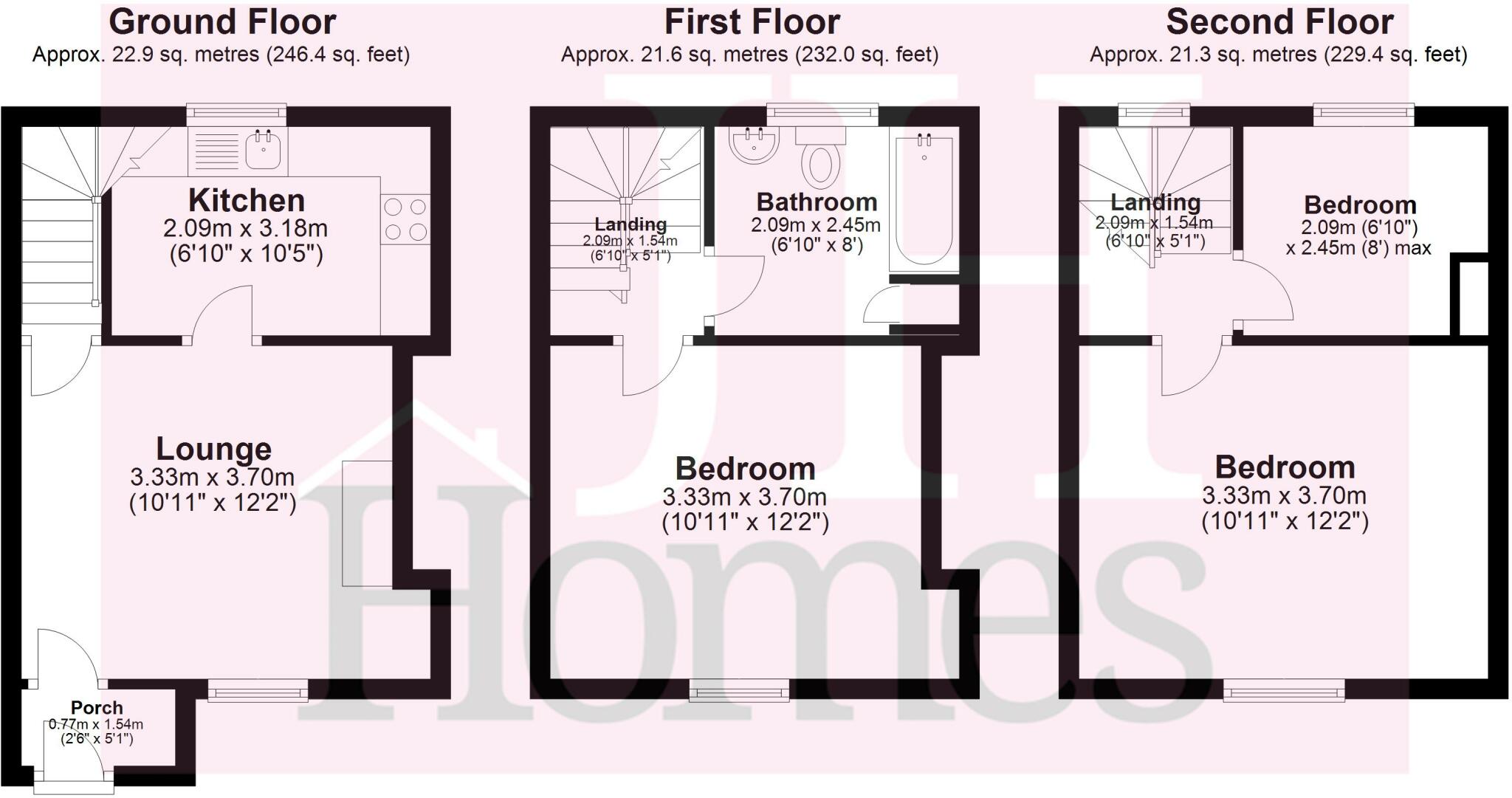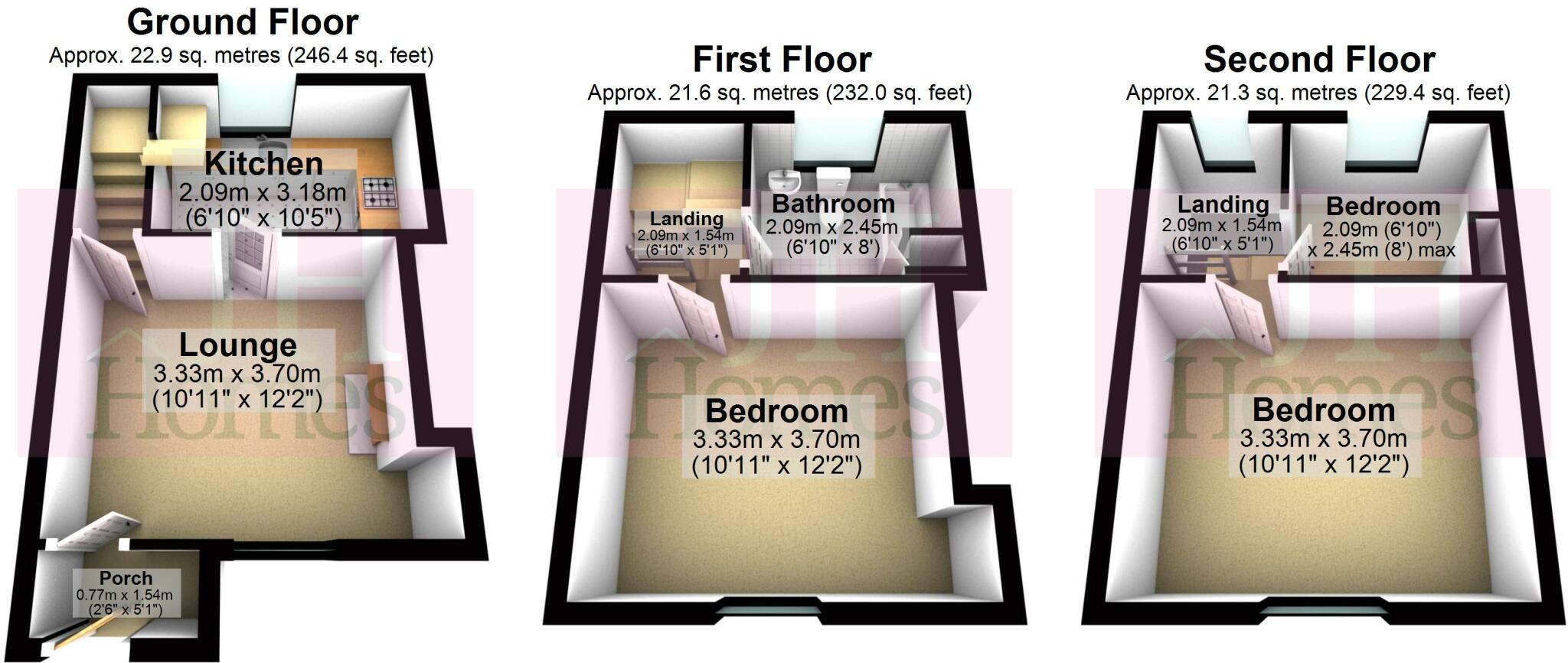- Traditional Cottage +
- Popular Village Location With School & Doctors +
- Lounge With Stove +
- Kitchen & Bathroom +
- Three Good Bedrooms +
- Pleasant Open Outlooks +
- Double Glazed & Partial Electric Heating +
- Parking & Front Garden +
- Good Location Close To National Park +
- Vacant With Great Potential & Viewing Invited +
Traditional three storey cottage property situated in the popular village of Backbarrow which is adjacent to the A590 trunk road and within a short distance of the Lake District National Park Boundary and Newby Bridge. Offering superb potential for general modernisation and personalisation and a comfortable home in this pleasing and popular village. Comprising of entrance porch, lounge, kitchen and three bedrooms and bathroom to the first and second floors. Outside the property offers off road parking and garden area with various outbuildings including garden storage sheds and kennel and offers great landscaping potential to the front. Complete with Morso stove to lounge, some electric storage heaters and uPVC double glazing.
Accessed through a PVC front door with feature pattern glass upper panes opening into:
PORCH 2' 6" x 5' 1" (0.76m x 1.55m) Tiled floor, shelving to walls and fitted coat hooks. Half glazed wooden door into lounge.
LOUNGE 10' 11" x 12' 2" (3.33m x 3.71m) Central fireplace with wooden fireplace surround, flagged hearth and Morso stove with back boiler, alcove with display cupboard and internal doors to staircase and kitchen.
KITCHEN 6' 10" x 10' 5" (2.08m x 3.18m) Fitted with a range of older base, wall and drawer units with wood grain effect work surface over incorporating stainless steel sink and drainer with mixer tap. Integrated oven and hob with cooker hood over, space and plumbing for washing machine, doors to under stairs storage areas, moveable spot light track to ceiling and uPVC double glazed window.
FIRST FLOOR LANDING Stairs to second floor and doors to bedroom and bathroom.
BEDROOM 10' 11" x 12' 2" (3.33m x 3.71m) Double room with traditional cast former fireplace, ceiling light point and uPVC double glazed window to the front offering a lovely aspect over the garden space and village with woodland beyond.
BATHROOM 6' 10" x 8' 0" (2.08m x 2.44m) Three piece suite in white, comprising of pedestal wash hand basin, WC and panelled bath. Airing cupboard housing hot water storage tank with immersion heater on a timer switch, fully tiled with electric fan heater and uPVC double glazed window with pattern glass pane to the rear.
SECOND FLOOR LANDING UPVC double glazed window to the rear offering a pleasant aspect to the open farmland and woodland at the rear of the property. Lioft access and doors to two further bedrooms.
BEDROOM 10' 11" x 12' 2" (3.33m x 3.71m) Further double room situated to the front with low level uPVC double glazed window offering a lovely aspect over the rooftops of the village with woodland beyond. Storage heater and ceiling light point.
BEDROOM 6' 10" x 8' 0" (2.08m x 2.44m) widest points Situated to the rear with uPVC double glazed window offering a lovely aspect over the farmland with woodland beyond and night storage heater.
EXTERIOR Parking bay to the front and garden store/kennel. From here there is a small slope and gated access to a flagged patio area and beyond further buildings that have been used as dog kennels. The garden offers good potential for general landscaping to the new owner's requirements.
GENERAL INFORMATION TENURE: Freehold
COUNCIL TAX: B
LOCAL AUTHORITY: Westmorland & Furness Council
SERVICES: Mains drainage, electric, gas and water are all connected.
