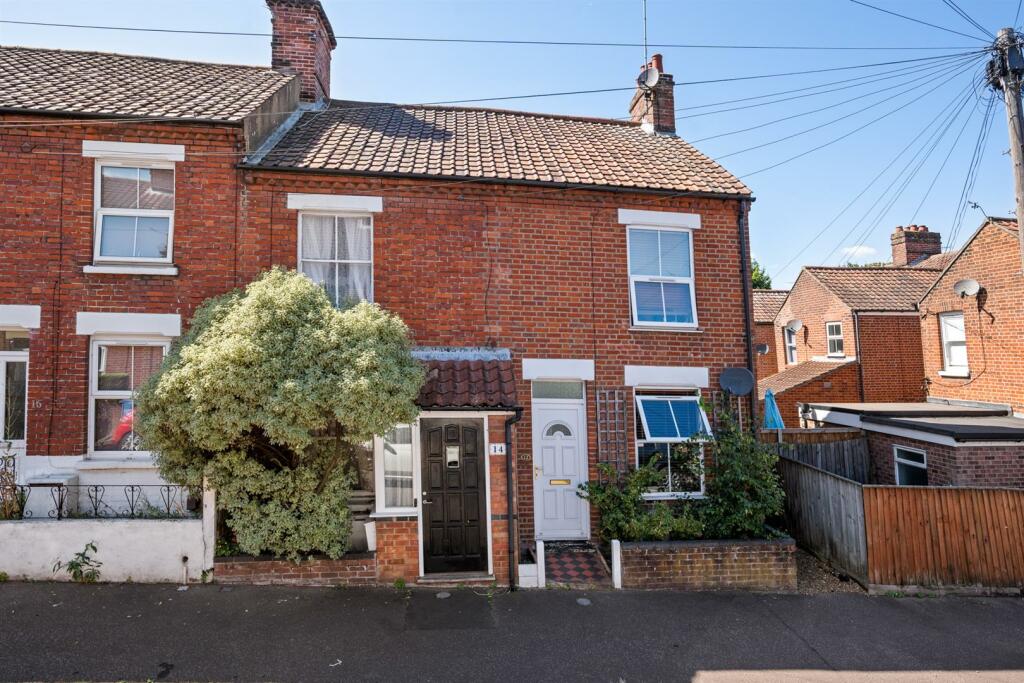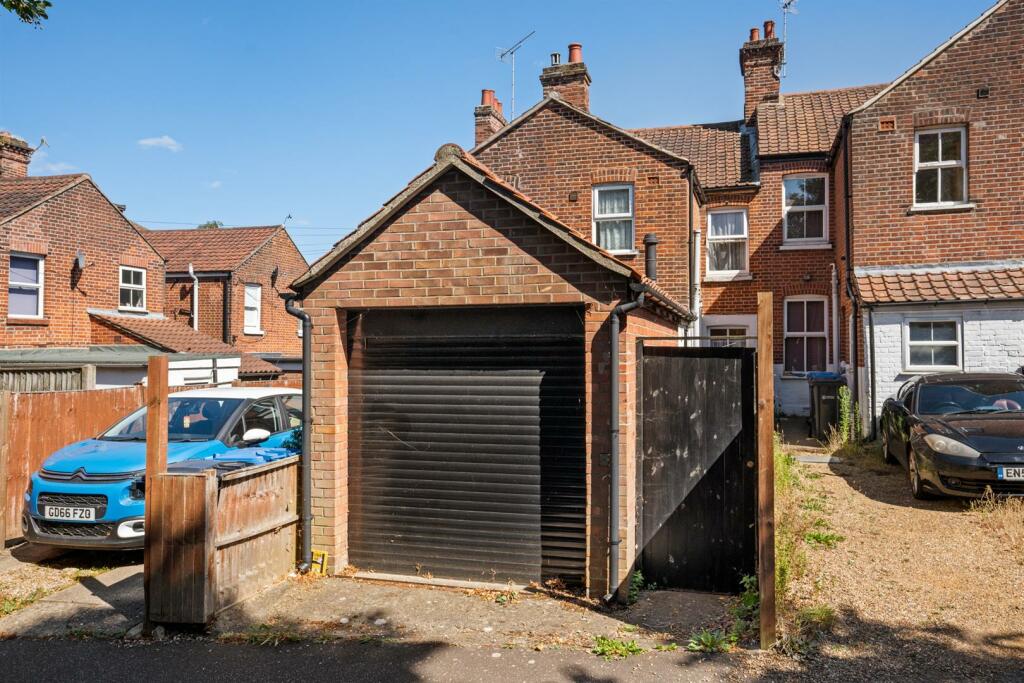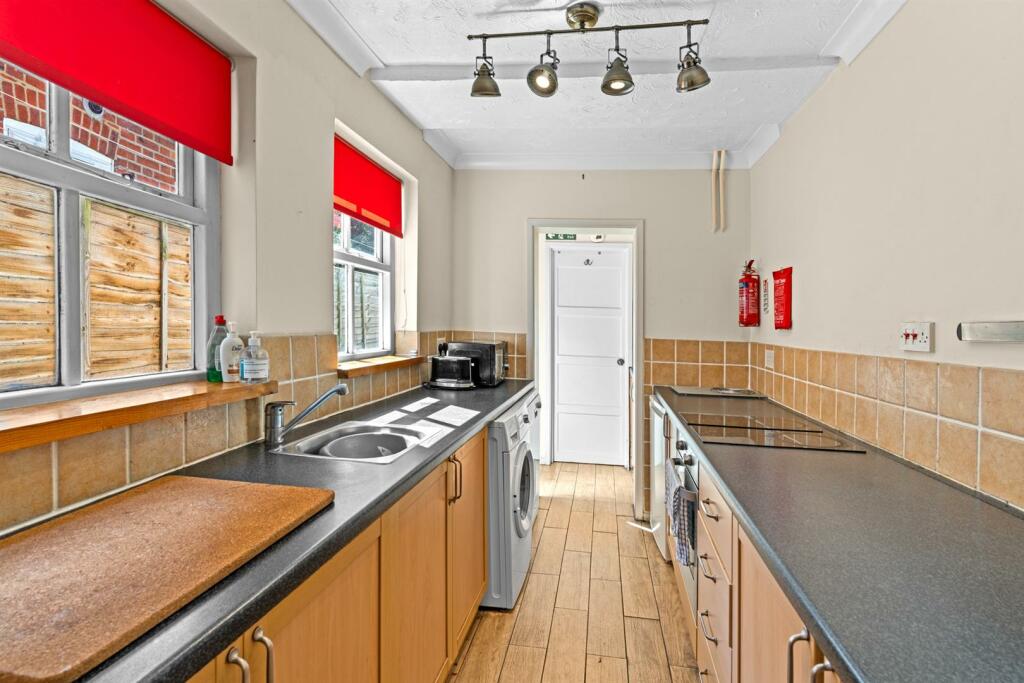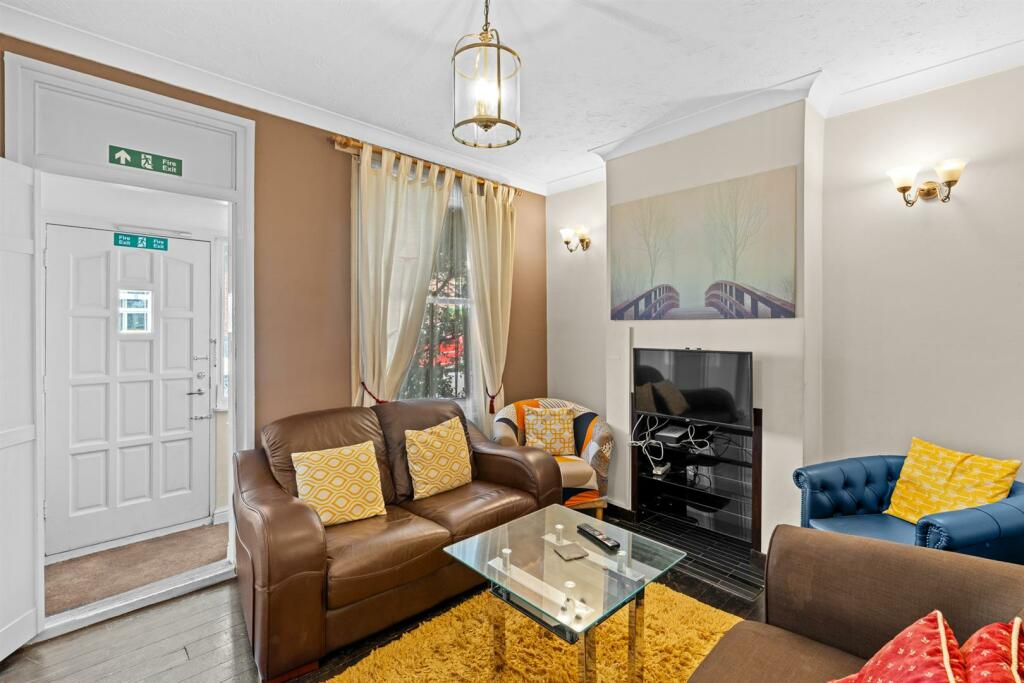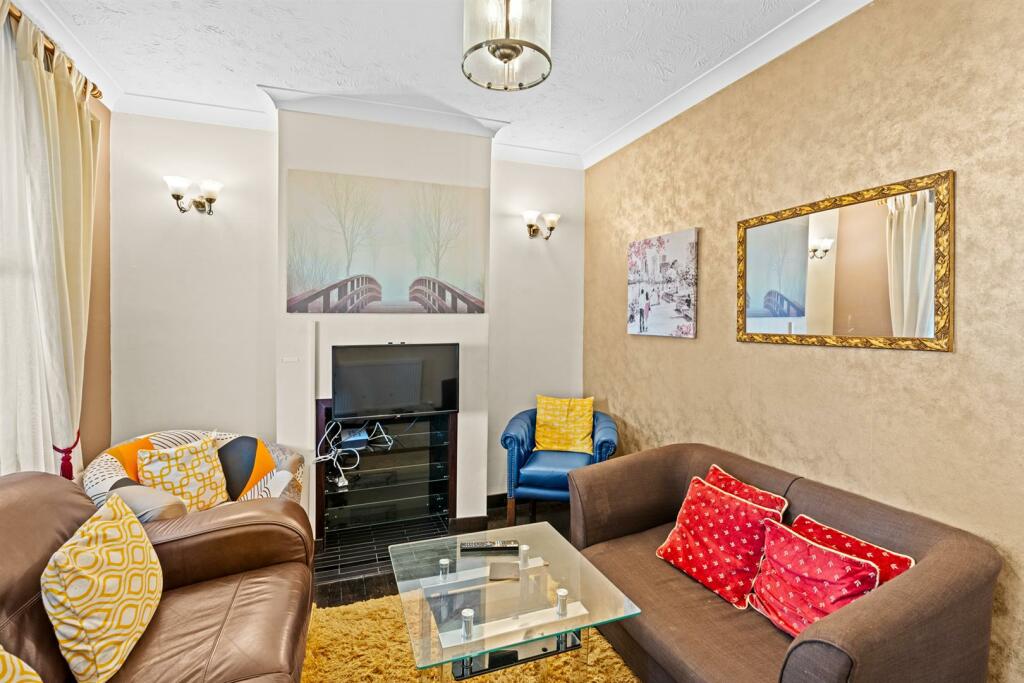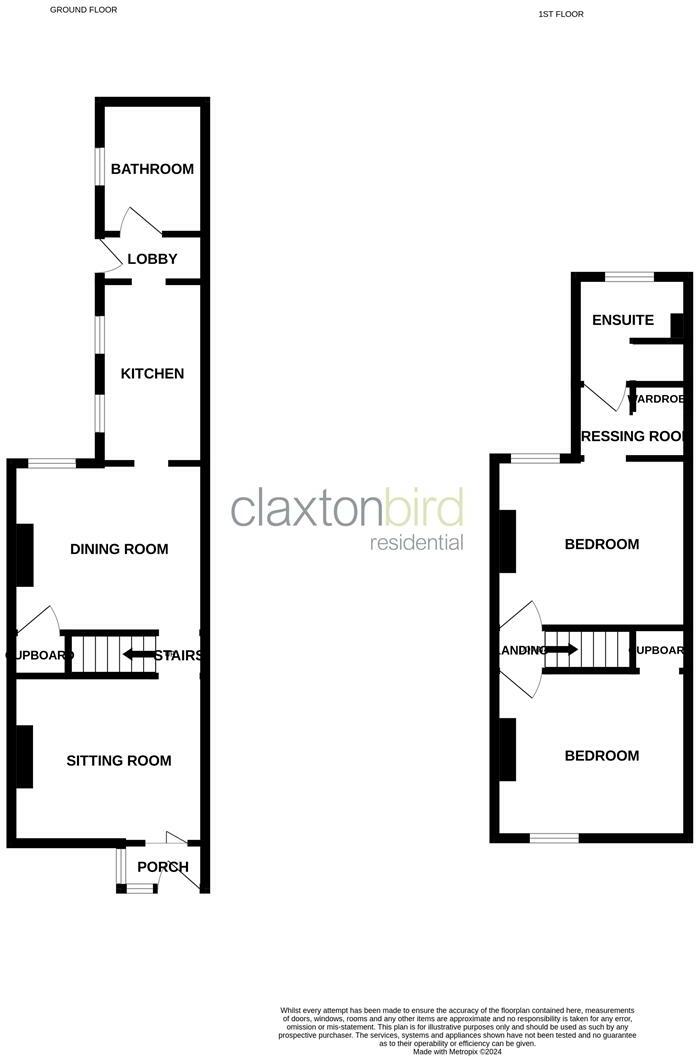- City Centre Terrace House +
- Single Garage To Rear +
- No Onward Chain +
- Two Bedroom +
- Ensuite & Separate Bathroom +
- Two Reception Rooms +
- Cu-De-Sac Location +
* Guide Price £250,000 - £260,000 * Nestled in the heart of Norwich City Centre, on the charming Copeman Street just off Pottergate, lies this delightful terrace house waiting to be called home. This property boasts a rare gem in city living - a garage. The property offers two reception rooms and larger than average kitchen. There is a ground floor bathroom & a first floor en-suite shower room to one of the double bedrooms.
The absence of an onward chain means a smooth transition for the new owners, making the process of making this house a home even more seamless. The property has gas central heating and is tucked away in a cul-de-sac, enjoy the tranquillity and privacy that this location offers which providing a peaceful retreat from the vibrant city life just moments away.
Don't miss the opportunity to own this city centre haven with its unique features and prime location.
Entrance Porch - Glazed entrance door, windows to front aspect and door to sitting room.
Sitting Room - 3.53m max x 3.03m (11'6" max x 9'11") - Sash window to front aspect, stripped wood floor and radiator.
Dining Room - 3.52m max x 3.06m (11'6" max x 10'0") - Window to rear aspect, stripped wood floor, under stair storage cupboard and radiator.
Kitchen - 3.32m x 2.04m (10'10" x 6'8") - Fitted kitchen comprising wall and base units with worktop over, stainless steel sink with mixer tap, built in oven, double hob, space for washing machine & dishwasher, space for fridge, tiled splash back, wood effect floor and two windows to side aspect.
Lobby - Glazed door to garden, wall and base units and wood effect floor.
Bathroom - Panel bath, wash hand basin, low level W.C, part tiled walls, tiled floor, window to side aspect and towel rail radiator.
First Floor -
Bedroom - 3.52m max x 3.06m (11'6" max x 10'0") - Sash window to front aspect, over stairs storage cupboard and radiator.
Bedroom - 3.52m max x 3.06m (11'6" max x 10'0") - Sash look window to rear aspect, radiator and door to dressing area/en-suite shower room.
Dressing Area/Wardrobe - Door to ensuite shower room.
Ensuite Shower Room - Shower cubicle with inset shower, low level W.C, wash hand basin, wood effect floor, part tiled walls, wood effect floor, spot lights and radiator.
Front Garden - Walled garden with pathway to entrance door.
Rear Garden - Rear gated access and enclosed by fencing.
Garage - Electric roller door and power and light.
Agents Note - EPC - D
Council Tax - B
