2 Bed Bungalow, Potential PLO/LOA, Derby, DE22 2SH, £220,000
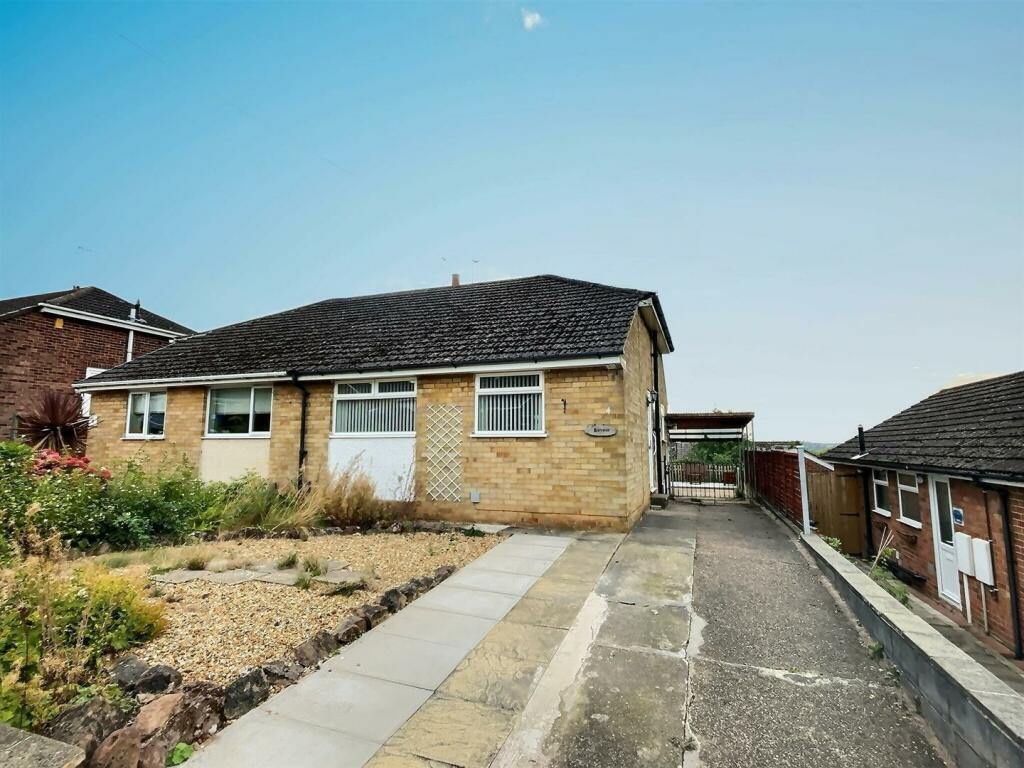
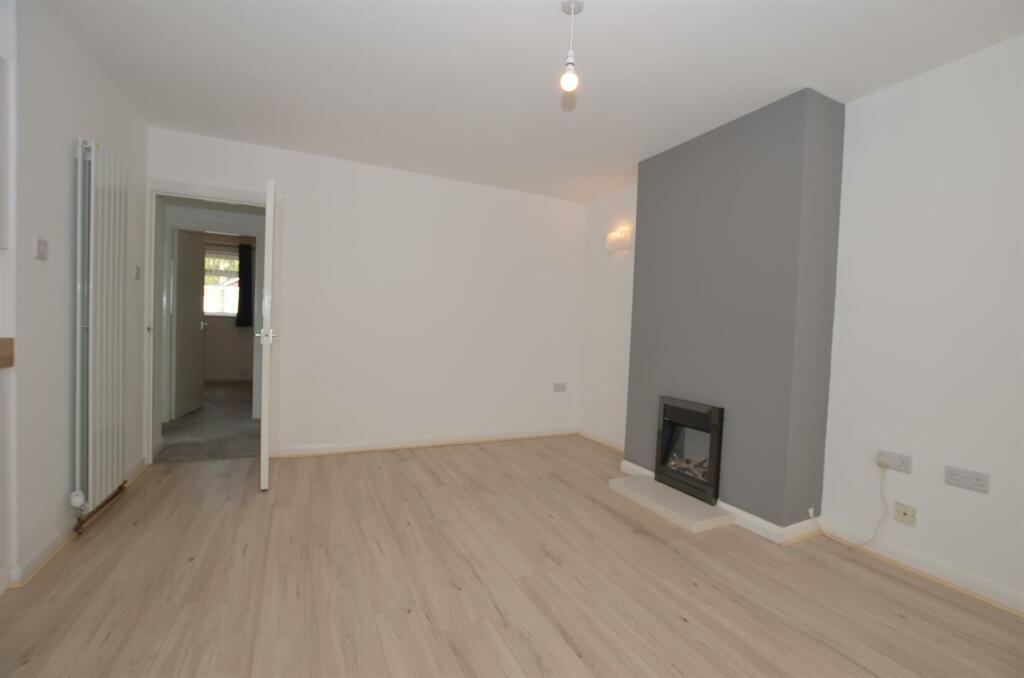
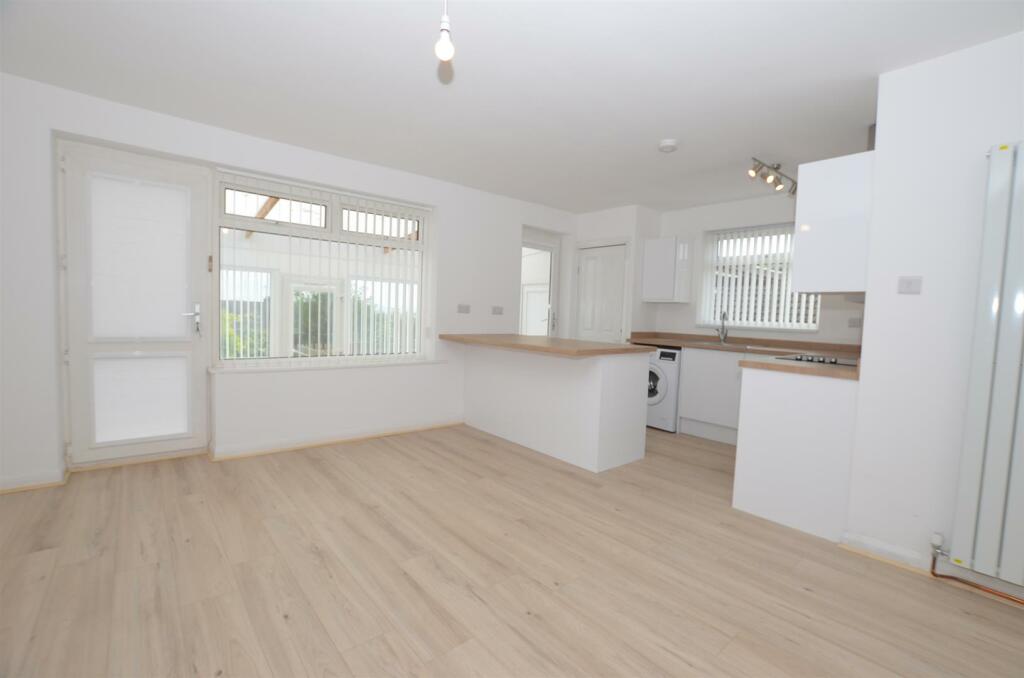
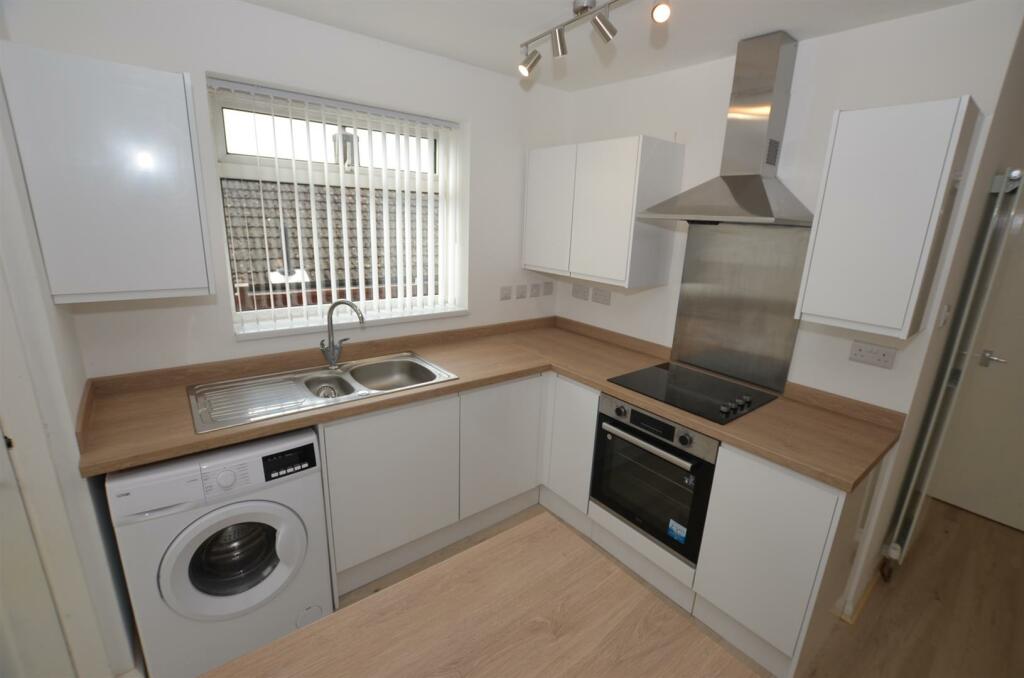
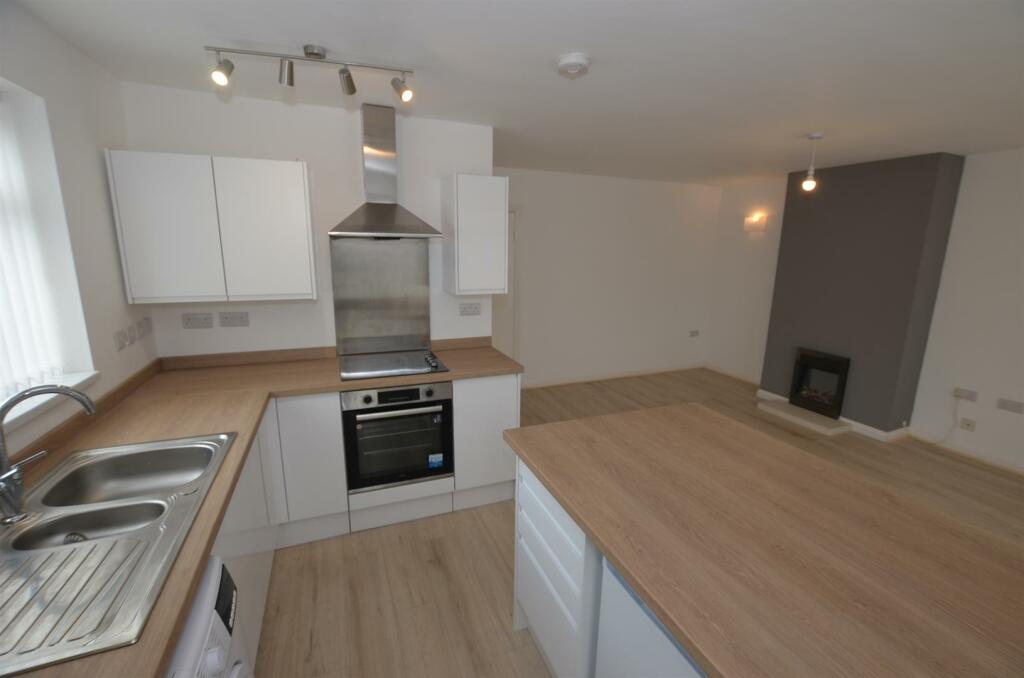
ValuationOvervalued
| Sold Prices | £147.5K - £347.5K |
| Sold Prices/m² | £1.5K/m² - £26.3K/m² |
| |
Square Metres | 54 m² |
| Price/m² | £4.1K/m² |
Value Estimate | £190,637£190,637 |
Cashflows
Cash In | |
Purchase Finance | MortgageMortgage |
Deposit (25%) | £55,000£55,000 |
Stamp Duty & Legal Fees | £7,800£7,800 |
Total Cash In | £62,800£62,800 |
| |
Cash Out | |
Rent Range | £795 - £1,250£795 - £1,250 |
Rent Estimate | £819 |
Running Costs/mo | £871£871 |
Cashflow/mo | £-52£-52 |
Cashflow/yr | £-628£-628 |
Gross Yield | 4%4% |
Local Sold Prices
50 sold prices from £147.5K to £347.5K, average is £231K. £1.5K/m² to £26.3K/m², average is £3.5K/m².
| Price | Date | Distance | Address | Price/m² | m² | Beds | Type | |
| £275K | 03/21 | 0.09 mi | 171, Portreath Drive, Allestree, Derby, City Of Derby DE22 2SB | £4,661 | 59 | 2 | Semi-Detached House | |
| £215K | 11/20 | 0.1 mi | 18, Rannoch Close, Allestree, Derby, City Of Derby DE22 2SJ | £3,909 | 55 | 2 | Detached House | |
| £184K | 12/20 | 0.1 mi | 4, Rannoch Close, Allestree, Derby, City Of Derby DE22 2SJ | £26,286 | 7 | 2 | Semi-Detached House | |
| £243K | 02/23 | 0.19 mi | 21, Thirlmere Avenue, Allestree, Derby, City Of Derby DE22 2RX | £4,500 | 54 | 2 | Semi-Detached House | |
| £225K | 11/21 | 0.19 mi | 21, Thirlmere Avenue, Allestree, Derby, City Of Derby DE22 2RX | £4,167 | 54 | 2 | Semi-Detached House | |
| £275K | 04/21 | 0.19 mi | 5, Thirlmere Avenue, Allestree, Derby, City Of Derby DE22 2RX | £4,310 | 64 | 2 | Detached House | |
| £215K | 03/23 | 0.25 mi | 18, Foxes Walk, Allestree, Derby, City Of Derby DE22 2FG | - | - | 2 | Semi-Detached House | |
| £197.5K | 09/21 | 0.3 mi | 10, St Johns Close, Allestree, Derby, City Of Derby DE22 2PN | £4,293 | 46 | 2 | Semi-Detached House | |
| £275K | 05/23 | 0.31 mi | 21, Tresillian Close, Darley Abbey, Derby, City Of Derby DE22 2AG | - | - | 2 | Detached House | |
| £280K | 05/21 | 0.31 mi | 41, Causeway, Darley Abbey, Derby, City Of Derby DE22 2BX | £4,375 | 64 | 2 | Detached House | |
| £253K | 12/20 | 0.32 mi | 3, St Edmunds Close, Allestree, Derby, City Of Derby DE22 2DZ | £2,505 | 101 | 2 | Terraced House | |
| £230K | 02/21 | 0.33 mi | 39, Riddings, Allestree, Derby, City Of Derby DE22 2GD | £3,012 | 76 | 2 | Semi-Detached House | |
| £270K | 10/21 | 0.35 mi | 143, Birchover Way, Allestree, Derby, City Of Derby DE22 2DB | £4,219 | 64 | 2 | Detached House | |
| £211K | 09/21 | 0.37 mi | 16, West Bank Road, Allestree, Derby, Derbyshire DE22 2FX | £3,014 | 70 | 2 | Semi-Detached House | |
| £305K | 07/23 | 0.4 mi | 23, Causeway, Darley Abbey, Derby, City Of Derby DE22 2BW | - | - | 2 | Detached House | |
| £216K | 06/21 | 0.41 mi | 19, Pingle, Allestree, Derby, City Of Derby DE22 2GF | £3,333 | 65 | 2 | Semi-Detached House | |
| £232K | 08/23 | 0.41 mi | 19, Pingle, Allestree, Derby, City Of Derby DE22 2GF | £3,580 | 65 | 2 | Semi-Detached House | |
| £238K | 03/21 | 0.42 mi | 19, Welwyn Avenue, Allestree, Derby, City Of Derby DE22 2JR | £3,967 | 60 | 2 | Detached House | |
| £245K | 11/20 | 0.44 mi | 126, Ferrers Way, Derby, City Of Derby DE22 2BE | £3,657 | 67 | 2 | Detached House | |
| £234.9K | 03/21 | 0.5 mi | 20, Tamar Avenue, Allestree, Derby, City Of Derby DE22 2GY | - | - | 2 | Detached House | |
| £260K | 12/22 | 0.5 mi | 6, Canons Walk, Darley Abbey, Derby, City Of Derby DE22 1FG | £4,643 | 56 | 2 | Detached House | |
| £174K | 07/23 | 0.5 mi | 2, Canons Walk, Darley Abbey, Derby, City Of Derby DE22 1FG | £3,346 | 52 | 2 | Detached House | |
| £252K | 02/21 | 0.51 mi | 273, Lambourn Drive, Allestree, Derby, City Of Derby DE22 2UA | £3,036 | 83 | 2 | Detached House | |
| £220K | 09/21 | 0.51 mi | 357a, Duffield Road, Allestree, Derby, City Of Derby DE22 2DG | £3,385 | 65 | 2 | Semi-Detached House | |
| £180K | 03/21 | 0.52 mi | 32, Farnway, Darley Abbey, Derby, City Of Derby DE22 2BQ | £2,813 | 64 | 2 | Detached House | |
| £210K | 07/23 | 0.53 mi | 109, Darley Abbey Drive, Darley Abbey, Derby, City Of Derby DE22 1EF | - | - | 2 | Detached House | |
| £347.5K | 03/23 | 0.57 mi | 7, Alstonfield Drive, Allestree, Derby, City Of Derby DE22 2XF | £5,187 | 67 | 2 | Detached House | |
| £195K | 01/21 | 0.59 mi | 8, Lavender Row, Darley Abbey, Derby, City Of Derby DE22 1DF | £2,796 | 70 | 2 | Semi-Detached House | |
| £208K | 02/21 | 0.6 mi | 74, Birchover Way, Allestree, Derby, City Of Derby DE22 2QL | £2,849 | 73 | 2 | Detached House | |
| £267.5K | 07/21 | 0.61 mi | 56, Home Farm Drive, Allestree, Derby, City Of Derby DE22 2UP | £3,768 | 71 | 2 | Detached House | |
| £230K | 10/21 | 0.62 mi | 5, Melbourne Close, Allestree, Derby, City Of Derby DE22 2QS | £3,530 | 65 | 2 | Detached House | |
| £179.9K | 04/21 | 0.62 mi | 4, Portway Close, Allestree, Derby, City Of Derby DE22 2UW | - | - | 2 | Semi-Detached House | |
| £265K | 09/21 | 0.64 mi | 6, Longford Close, Allestree, Derby, City Of Derby DE22 2RG | - | - | 2 | Detached House | |
| £191.5K | 01/21 | 0.64 mi | 8, Maple Grove, Allestree, Derby, City Of Derby DE22 2HD | £1,544 | 124 | 2 | Semi-Detached House | |
| £185K | 08/21 | 0.64 mi | 10, Maple Grove, Allestree, Derby, City Of Derby DE22 2HD | £2,891 | 64 | 2 | Semi-Detached House | |
| £240K | 12/21 | 0.68 mi | 20, Ashbrook Close, Allestree, Derby, City Of Derby DE22 2NS | - | - | 2 | Detached House | |
| £245K | 09/21 | 0.68 mi | 244, Lambourn Drive, Allestree, Derby, City Of Derby DE22 2UR | £3,094 | 79 | 2 | Detached House | |
| £160K | 03/21 | 0.69 mi | 13, Ravensdale Road, Allestree, Derby, City Of Derby DE22 2SZ | £2,963 | 54 | 2 | Semi-Detached House | |
| £235K | 03/23 | 0.69 mi | 9, Ravensdale Road, Allestree, Derby, City Of Derby DE22 2SZ | - | - | 2 | Semi-Detached House | |
| £155K | 03/21 | 0.71 mi | 28, Rockingham Close, Allestree, Derby, City Of Derby DE22 2UX | £3,370 | 46 | 2 | Semi-Detached House | |
| £167K | 02/23 | 0.72 mi | 6, Wessington Mews, Allestree, Derby, City Of Derby DE22 2XH | - | - | 2 | Semi-Detached House | |
| £244K | 02/21 | 0.73 mi | 18, West Row, Darley Abbey, Derby, City Of Derby DE22 1DN | £3,873 | 63 | 2 | Semi-Detached House | |
| £147.5K | 04/21 | 0.73 mi | 5, West Row, Darley Abbey, Derby, Derbyshire DE22 1DN | £2,783 | 53 | 2 | Terraced House | |
| £255K | 06/21 | 0.75 mi | 19, Crabtree Close, Allestree, Derby, City Of Derby DE22 2SW | £2,550 | 100 | 2 | Detached House | |
| £159.9K | 02/21 | 0.75 mi | 10, Hill Square, Darley Abbey, Derby, City Of Derby DE22 1DW | £3,136 | 51 | 2 | Terraced House | |
| £178K | 06/21 | 0.76 mi | 17, Crabtree Close, Allestree, Derby, City Of Derby DE22 2SW | - | - | 2 | Detached House | |
| £266K | 06/23 | 0.76 mi | 36, Birchover Way, Allestree, Derby, City Of Derby DE22 2QJ | - | - | 2 | Detached House | |
| £240K | 02/23 | 0.79 mi | 12, Hulland View, Allestree, Derby, City Of Derby DE22 2RD | £4,286 | 56 | 2 | Detached House | |
| £249.3K | 02/23 | 0.79 mi | 16, Hulland View, Allestree, Derby, City Of Derby DE22 2RD | £4,334 | 58 | 2 | Detached House | |
| £190K | 04/21 | 0.79 mi | 5, Hulland View, Allestree, Derby, City Of Derby DE22 2RD | - | - | 2 | Detached House |
Local Rents
19 rents from £795/mo to £1.3K/mo, average is £895/mo.
| Rent | Date | Distance | Address | Beds | Type | |
| £850 | 02/24 | 0.07 mi | - | 2 | Detached House | |
| £985 | 03/25 | 0.07 mi | - | 2 | Detached House | |
| £895 | 12/24 | 0.36 mi | Riddings, Allestree, Derby | 2 | Detached House | |
| £950 | 08/23 | 0.42 mi | - | 2 | Flat | |
| £1,250 | 03/25 | 0.54 mi | - | 2 | Bungalow | |
| £1,250 | 02/25 | 0.54 mi | - | 2 | Bungalow | |
| £895 | 12/24 | 0.59 mi | Birchover Way, Allestree, Derby, Derbyshire | 2 | Flat | |
| £850 | 12/24 | 0.65 mi | Maple Grove, Allestree, Derby, Derbyshire | 2 | Detached House | |
| £825 | 12/24 | 0.67 mi | Highfields Park Drive, Darley Abbey, Derby | 2 | Flat | |
| £850 | 04/25 | 0.68 mi | - | 2 | Flat | |
| £895 | 12/24 | 0.73 mi | West Row, Darley Abbey | 2 | Terraced House | |
| £995 | 02/24 | 0.73 mi | - | 2 | Terraced House | |
| £895 | 12/24 | 0.76 mi | Hill Square, Darley Abbey, Derby | 2 | Terraced House | |
| £950 | 12/24 | 0.8 mi | Findern Close, Allestree | 2 | Flat | |
| £800 | 08/23 | 0.86 mi | - | 2 | Bungalow | |
| £825 | 05/24 | 0.86 mi | - | 2 | Bungalow | |
| £1,080 | 08/23 | 0.91 mi | - | 2 | Flat | |
| £825 | 12/24 | 1.04 mi | Wheeldon Manor, Wheeldon Avenue, Derby | 2 | Flat | |
| £795 | 12/24 | 1.22 mi | Kedleston Road, Derby, Derbyshire | 2 | Flat |
Local Area Statistics
Population in DE22 | 46,00146,001 |
Population in Derby | 308,324308,324 |
Town centre distance | 2.48 miles away2.48 miles away |
Nearest school | 0.30 miles away0.30 miles away |
Nearest train station | 2.58 miles away2.58 miles away |
| |
Rental demand | Balanced marketBalanced market |
Rental growth (12m) | +2%+2% |
Sales demand | Seller's marketSeller's market |
Capital growth (5yrs) | +15%+15% |
Property History
Listed for £220,000
September 2, 2024
Sold for £270,000
2023
Floor Plans
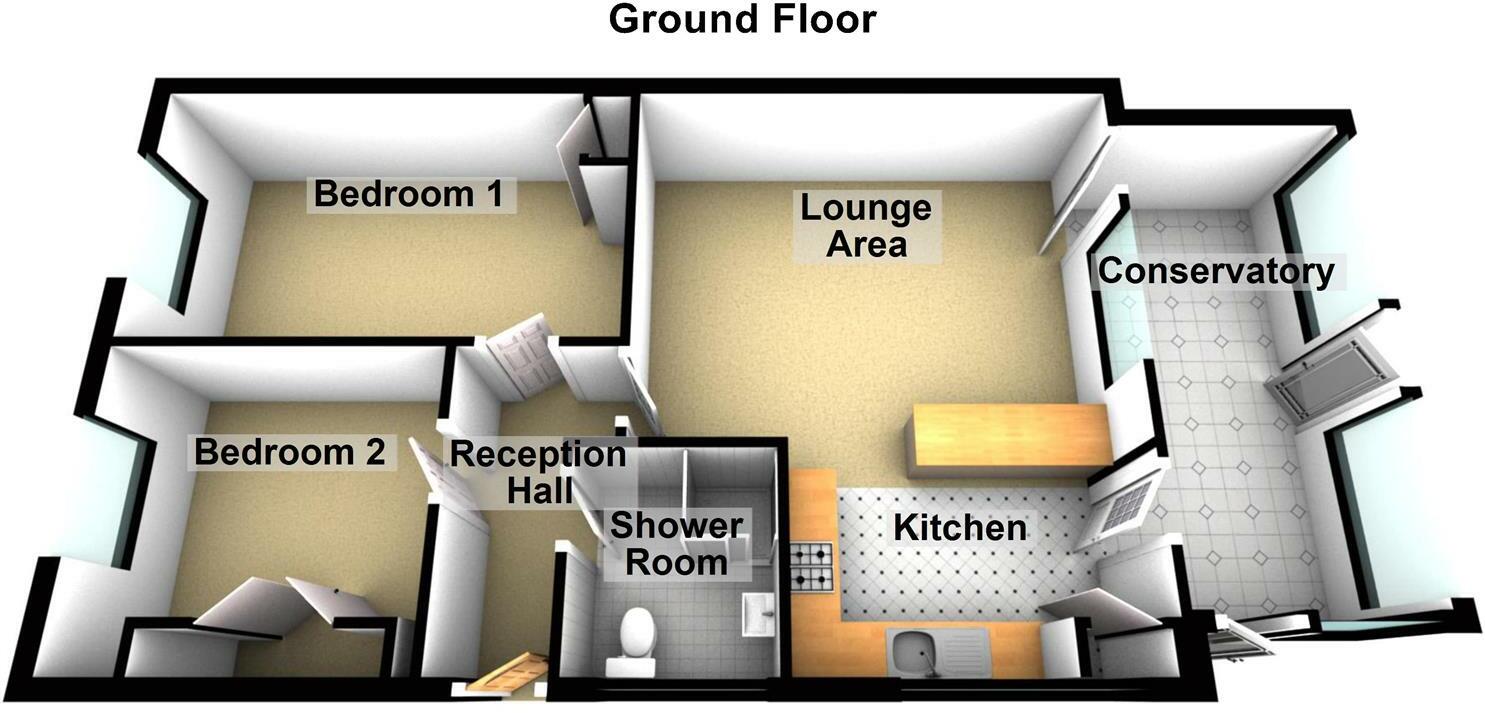
Description
- IMMEDIATE POSSESSION +
- NO UPWARD CHAIN +
- MODERN SEMI DETACHED BUNGALOW +
- THOUGHTFULLY UPGRADED +
- TWO BEDROOMS +
- CUL DE SAC POSITION +
- WELL EQUIPPED KITCHEN WITH MODERN SHOWER ROOM +
- CONSERVATORY +
- FREEHOLD - COUNCIL TAX BAND B +
- ENERGY RATING C +
IMMEDIATE POSSESSION - NO UPWARD CHAIN. A light and spacious thoughtfully upgraded modern semi detached bungalow occupying a cul de sac position in this sought after enclave. A full inspection will reveal a tastefully appointed property benefiting from gas central heating together with UPVC double glazing. In brief; reception hall, open plan living room incorporating a well equipped kitchen with conservatory off, two bedrooms and shower room with white suite. Outside are mature gardens and off road car parking. The property is sold freehold. Energy rating C. Council tax band B.
Reception Hall - 'L' shaped and having a composite and opaque double glazed entrance door, radiator and access to roof space.
Open Plan Living Room - 4.86 x 3.68 (15'11" x 12'0") - Having a feature electric log effect living flame fire on a raised marble hearth, laminated wood effect floor, two wall light points, contemporary style radiator, television and media connection points, UPVC double glazed window and matching French door to conservatory.
Kitchen Area - 3.30 x 2.47 (10'9" x 8'1") - Having a range of recently fitted high gloss, soft close handleless wall, base and drawer units with wood grain effect laminated working surfaces, inset black glass four ring ceramic hob with electric oven and grill, canopy extractor hood with down lighter, inset stainless steel sink top with vegetable preparation bowl, side drainer and hot and cold mixer tap, space and plumbing for automatic washing machine, full height storage cupboard (housing the Worcester wall mounted combination gas boiler), space for larder fridge and freezer, laminated wood effect floor, UPVC double glazed window to side aspect and UPVC double glazed door to:-
Conservatory - 4.97 x 2.24 (16'3" x 7'4") - Having radiator, slate effect vinyl floor, UPVC double glazed windows and matching French door giving views and access over the mature rear garden.
Principal Bedroom - 4.62 x 2.77 (15'1" x 9'1") - Having built in full height storage cupboard, radiator and UPVC double glazed window to front aspect.
Bedroom Two - 3.13 x 2.84 (10'3" x 9'3") - Having a range of fitted wardrobes, media connection point, radiator and UPVC double glazed window to front aspect.
Shower Room - Having modern white three piece suite comprising; low centre fush wc, pedestal wash hand basin and walk in shower with electric shower, chrome and glass shower cabinet and door, chrome heated towel rail, complimentary ceramic tiled splash backs with contrasting vinyl floor, wall mounted extractor fan and UPVC opaque double glazed window to side aspect.
Outside - The property occupies a mature plot at this highly regarded cul-de-sac position. To the front is a dwarf boundary wall leading to a gravelled and shrubbed fore garden with adjacent tarmac driveway giving car standing space and leading to an attached car port. The rear garden is laid to lawn with mature shrubs, together with a timber decked sun terrace and cold water tap,