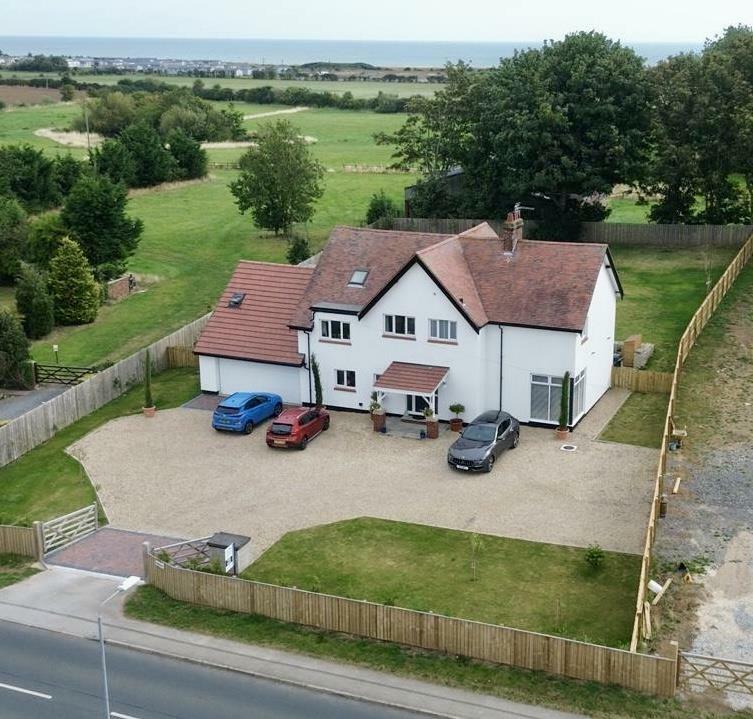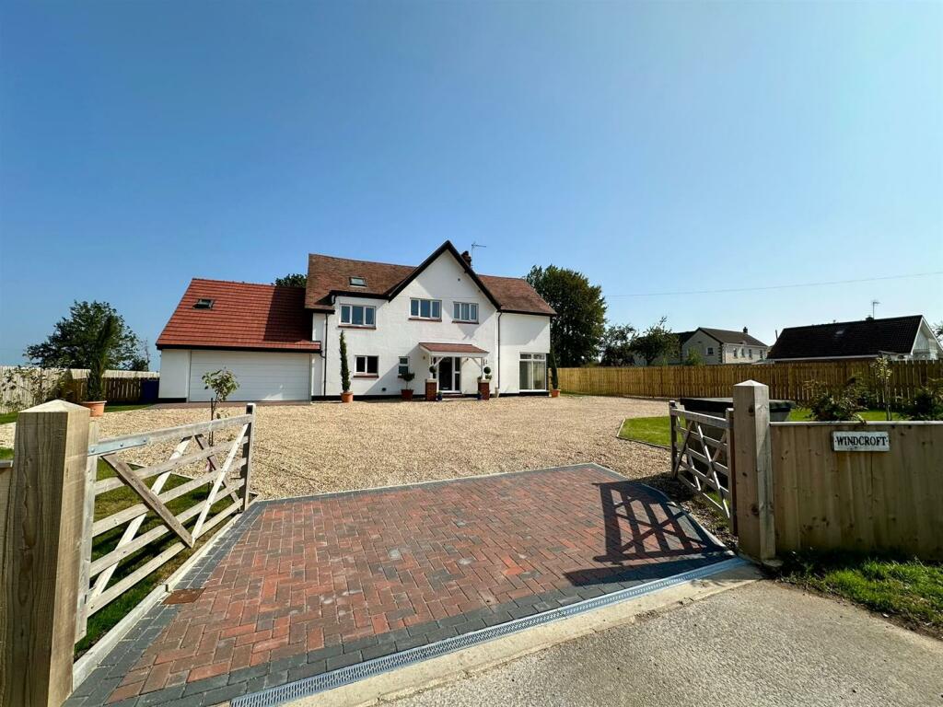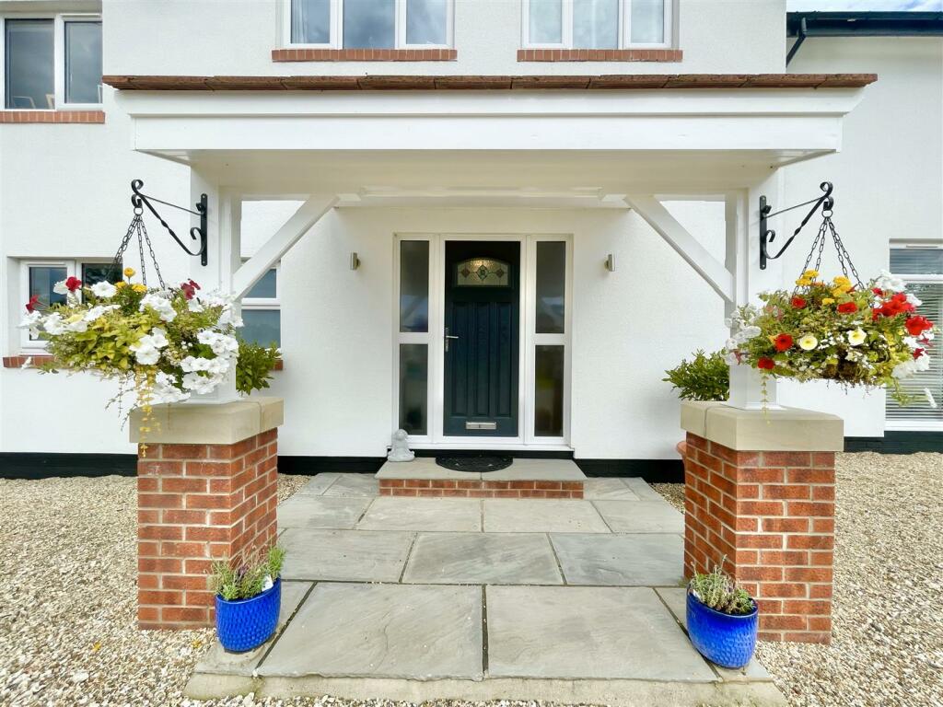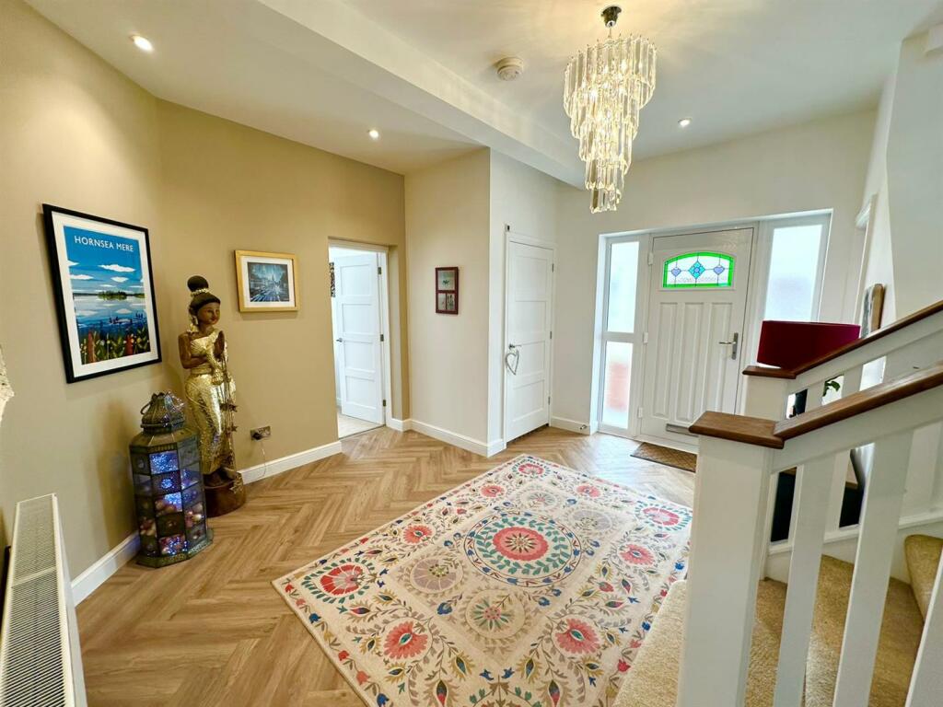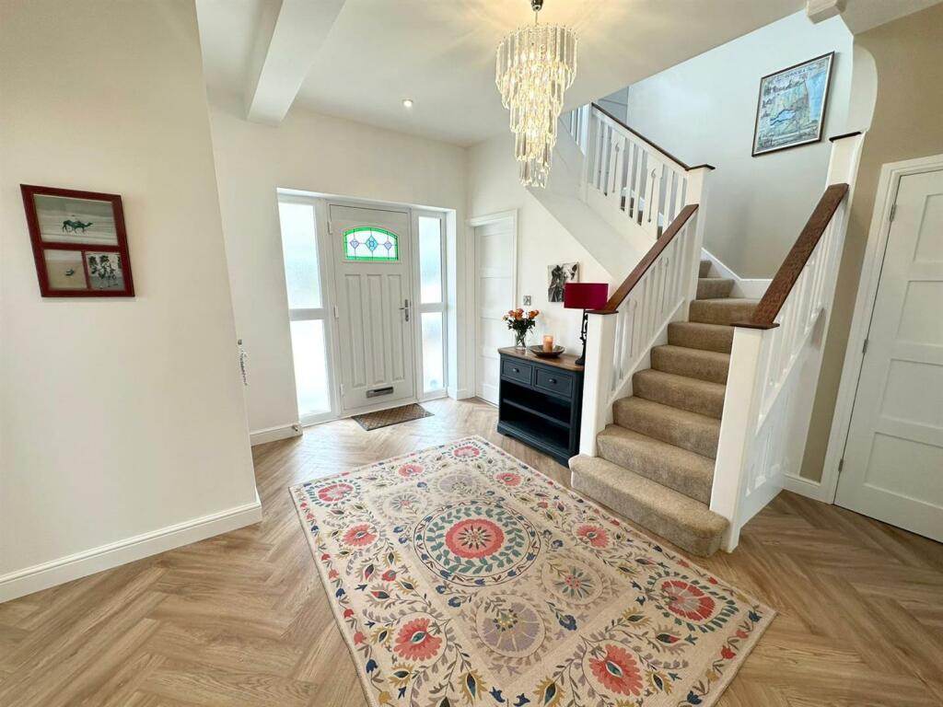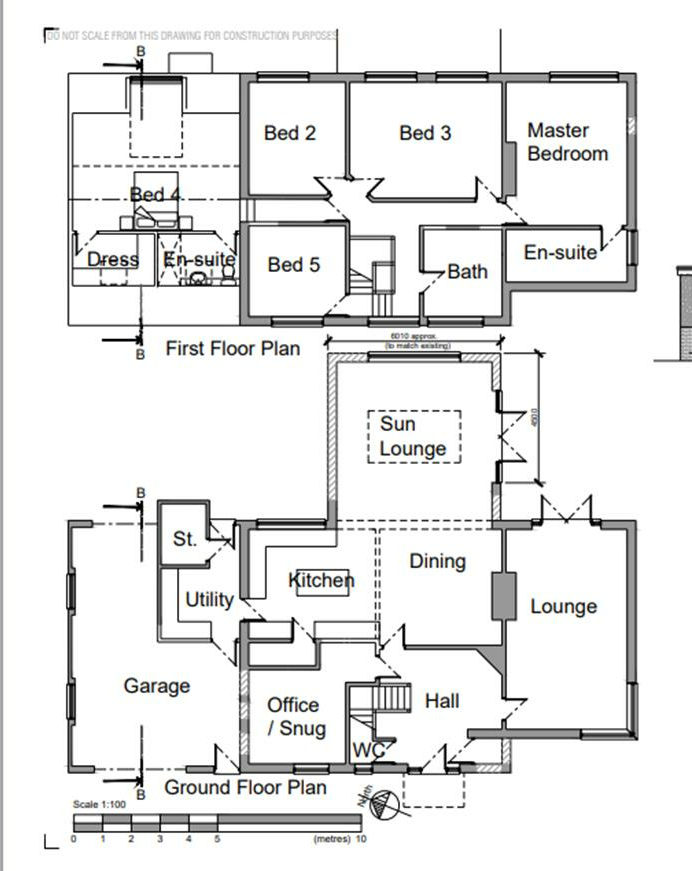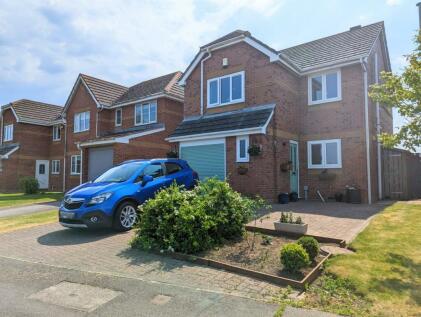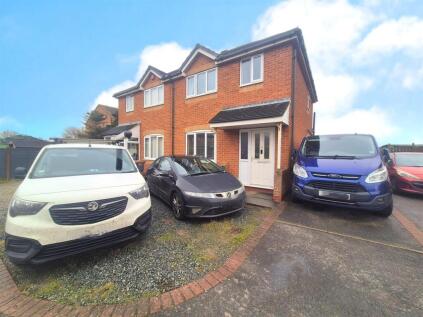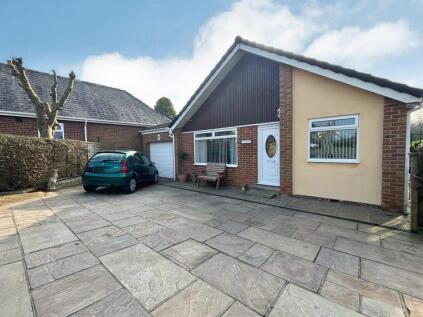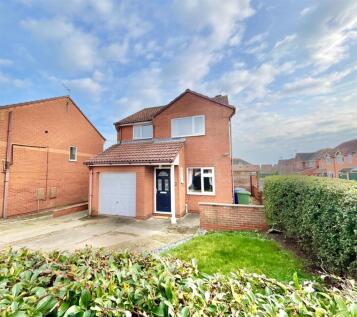- STUNNING AND UNIQUE PROPERTY +
- UNDERGONE AN EXTENSIVE PROGRAMME OF RENOVATION IN 2023 +
- IMPRESSIVE AND MODERN INTERIOR FINISHED TO HIGH STANDARD +
- DETACHED PROPERTY ON A LARGE PLOT +
- NO EXPENSE SPARED +
- 5 BEDROOMS AND DOUBLE GARAGE +
This exceptional detached residence is perfectly located adjacent to Hornsea Golf Course and stands proudly in it's spacious grounds. Having undergone a full, no expense spared transformation by the current vendors in 2023 the property absolutely must be viewed, especially if you're looking for an individual, executive style property. Since it's transformation the property now boasts the modern convenience of a new build but retains all of the charm and grandeur of this individually designed 1920's period home.
Every room has been thoughtfully planned and as you enter through the impressive entrance hall, you are greeted with how well the modern has been blended with the period. Our favourite ground floor room is the open plan living kitchen fitted with all the mod-cons you would expect along with a sociable cosy seating area that leads through to the bright and airy dining room complete with roof lantern and doors leading out to the garden. Other rooms to the ground floor are formal lounge, snug, utility room, pantry and W.C.
The first floor boast galleried landing and five impressive bedrooms. The master suite having ensuite shower room, walk in wardrobe and Juliette balcony with views to the sea. A further double bedroom is complemented by an ensuite and there is also the family bathroom to this floor.
Externally, the property is nestled within it's own grounds to all sides. To the front of the property is generous parking for multiple vehicles and driveway leading to the double garage with workshop and W.C. The rear garden has sunken patio area with the grounds beyond being laid mainly to lawn, with numerous trees.
EPC - C
Council Tax - E
Tenure - Freehold
Front Garden - Gravelled with parking for multiple vehicles
Entrance Hall - 4.2 x 4.2 (13'9" x 13'9") - Spacious and well designed hallway with two storage cupboards and access to the kitchen, lounge and downstairs Cloakroom/W.C. Staircase with spindle banister and LVT Flooring.
Open Plan Living, Kitchen, Diner - 8.8 x 8.4 x 3.8 (28'10" x 27'6" x 12'5") - Stunning 'L' shaped area with a modern kitchen fully equipped with fitted wall and base units, work surfaces and a kitchen island with storage, built in electric hob and breakfast bar. Integrated appliances including wine fridge, electric oven and dishwasher, with space for an American style fridge freezer. Single drainer, stainless steel bowl sink overlooking the fabulous garden space.
Just off the kitchen area you will find a good sized, walk-in pantry with light fittings.
Adjacent to the kitchen area is a sociable area currently used as a seating area. Towards the rear of the property, situated under an impressive roof lantern is the current dining area. Perfect for hosting or enjoying family meals with a view. The rear garden is easily accessed with patio doors opening onto a patio area. With click lock LVT flooring, spotlights throughout and great use of space, this room really gives off a luxurious vibe.
Utility - 2.5 x 3.1 (8'2" x 10'2") - Equipped with fitted wall and base units, single drainer, stainless steel sink, space and plumb for washing machine, space for tumble dryer and access the properties plant room. Integral access to the garage,
Snug Room - 4.2 x 3.3 (13'9" x 10'9") - Accessed via the kitchen, this snug room was originally the old maids scullery and is tucked away perfectly. With a front aspect window, carpeted flooring and spotlights.
Lounge - 6.9 x 4.1 (22'7" x 13'5") - With a feature corner window and patio doors to the rear, this room has an abundance of natural light. Situated centrally is a multifuel log burner with with stone surround and hearth, complimented by carpeted flooring, this space holds a cosy feel without compromising on space.
Cloakroom W.C - Front aspect window, pedestal wash hand basin, W.C, vinyl flooring and sensor automatic lights.
First Floor Landing - Fabulous split level, galleried landing with switchback staircase and spindle banister.
Master Bedroom - 6.9 x 5.2 x 3.7 (22'7" x 17'0" x 12'1") - Front aspect, Velux window and patio doors opening onto a Juliet balcony to ensure plenty of natural light. Walk in wardrobe and En suite. Carpeted flooring and spotlights. loft access.
En Suite Shower Room - 2.4 x 1.7 (7'10" x 5'6") - Step in shower, pedestal wash hand basin, and W.C. Heated towel rail, extractor fan and vinyl flooring.
Bedroom Two - 5.2 x 4.2 (17'0" x 13'9") - Rear aspect window with sea views in the distance. Walk-in wardrobe and en-suite. Carpeted flooring, radiator and loft access.
En-Suite Shower Room - Window to the side aspect, step in shower, pedestal wash hand basin and W.C. Heated towel rail and vinyl flooring.
Bedroom Three - 3.8 x 5.2 (12'5" x 17'0") - Two, rear aspect windows, over looking the garden and sea views in the distance. Carpeted and loft access.
Bedroom Four - 3.3 x 3.9 (10'9" x 12'9") - Rear aspect window overlooking the rear garden with sea views in the distance. Carpeted and loft access.
Bedroom Five - 3.3 x 3.2 (10'9" x 10'5") - Currently used as an office, with a front aspect window, timber roof beam, carpeted flooring and radiator.
Bathroom - 2.2 x 3.8 (7'2" x 12'5") - Front aspect window, pedestal wash hand basin, freestanding slipper bath, step in shower, W.C, extractor fan, radiator and vinyl flooring.
Double Garage And Workshop - 4.6 x 8.2 x 5.8 (15'1" x 26'10" x 19'0") - Integral garage with electric up and over door. Light and electric points with electric car charging point. Workshop area to the rear with separate W.C and wash hand basin also housing boiler. Door to the rear garden.
Rear Garden - Laid mainly to lawn with fenced boundaries and sunken patio areas for multifunctional use.
