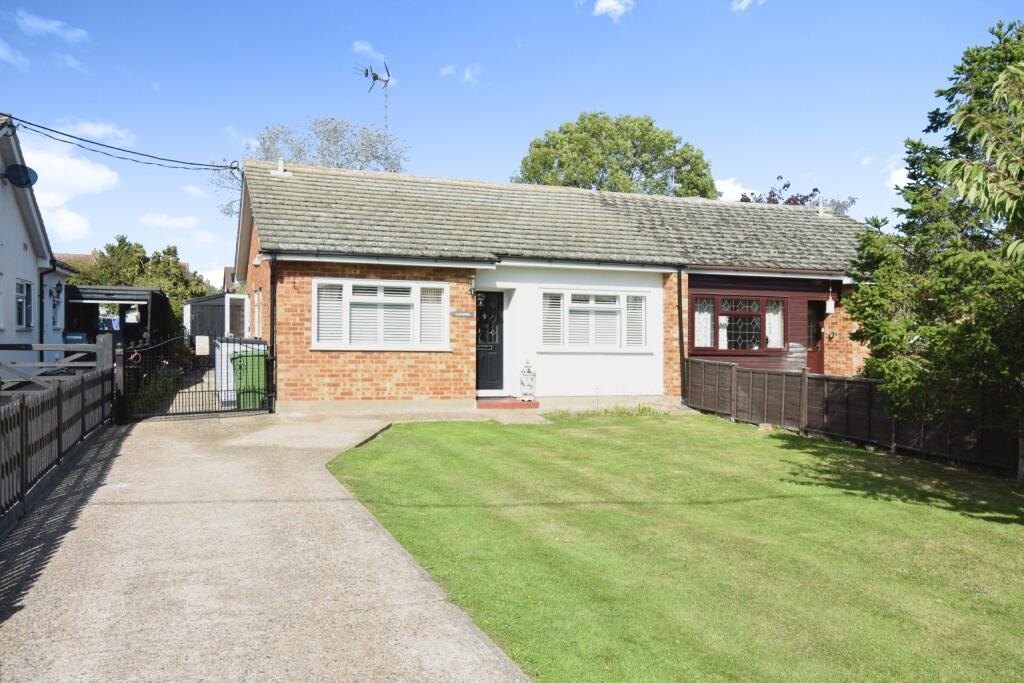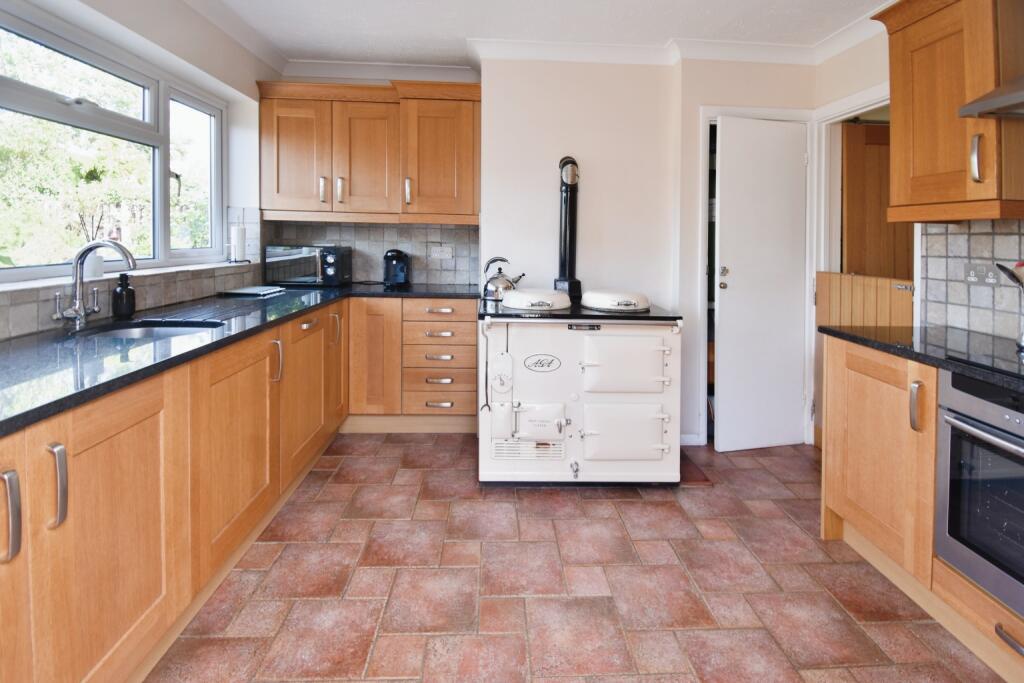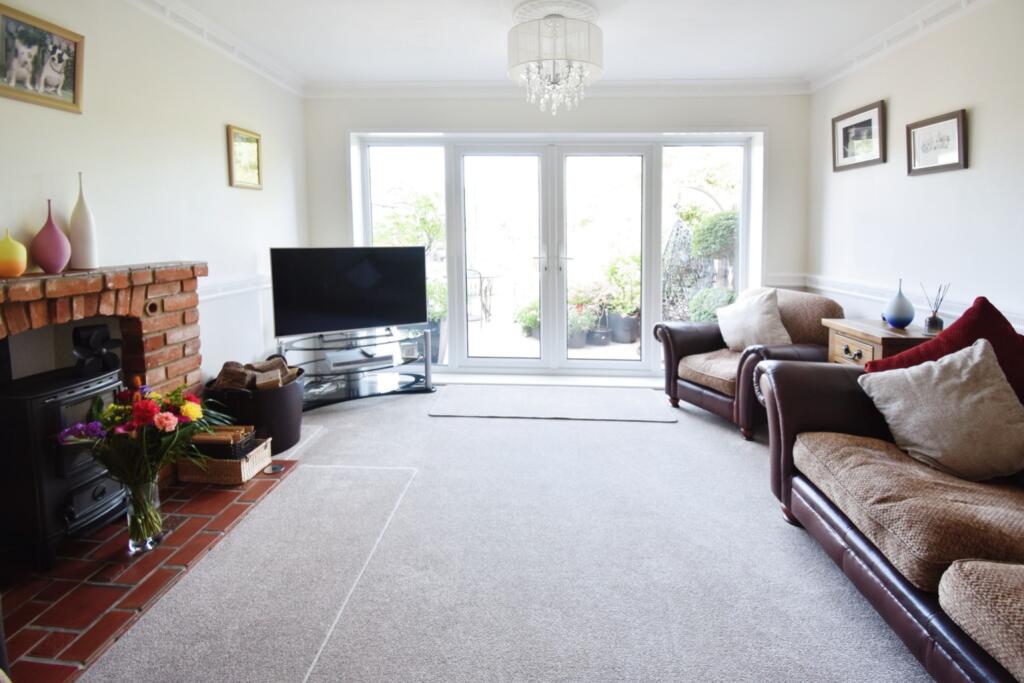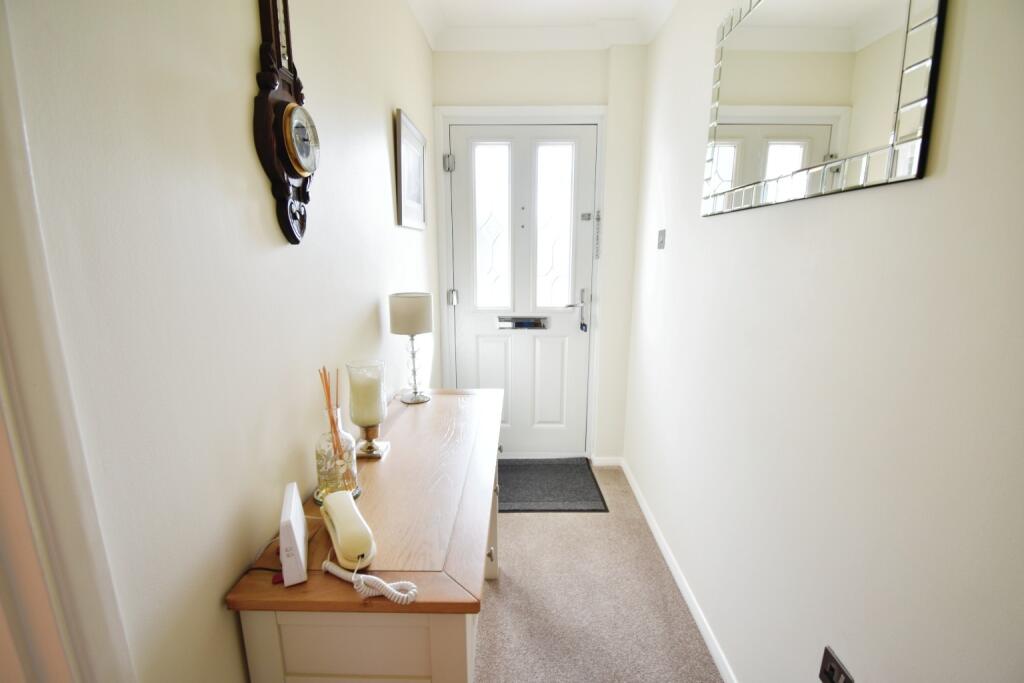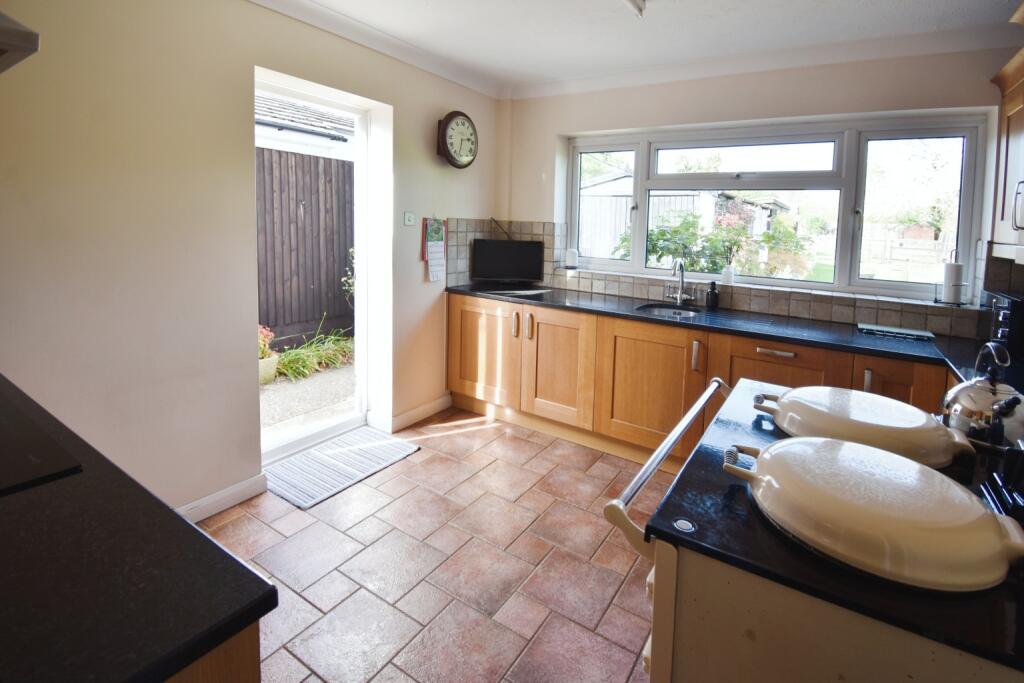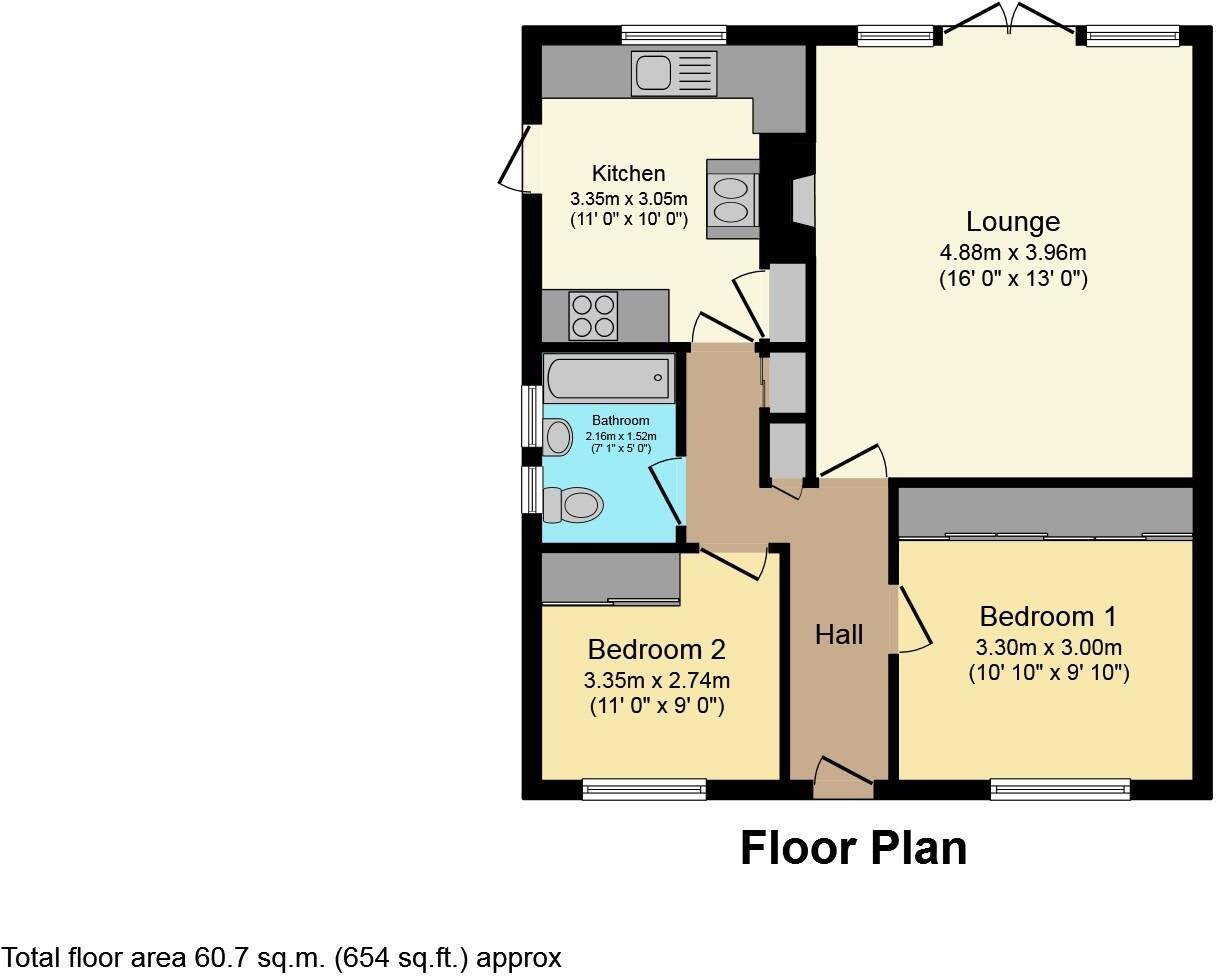- Semi Detached Bungalow +
- Driveway +
- Two Bedrooms +
- No Onward Chain +
- AGA Solid Fuel Heating +
- Sought After Location +
- Double Glazed +
- Large Rear Garden +
- Garage +
- Quote Ref LK08 (Open 7 days a week) +
The Avenue Estate Agents are pleased to offer for sale this beautiful two bedroom semi-detached bungalow for sale with NO ONWARD CHAIN SALE and situated in the beautiful little village of North Fambridge nestling on the banks of the river Crouch and close to local amenities.
Call us today to arrange a viewing (Open 7 days a week)
Accommodation - Half obscure glazed Composite sealed unit double glazed entrance door to:
Hall - Textured & coved ceiling, access to loft space, half boarded, light &power, 2 built in storage cupboards, doors to:
Bathroom - 2 Obscure PVCu sealed unit double glazed windows to side, White suite comprising: Low level WC, wash hand basin, paneled bath, half tiled walls and tiled floor.
Bedroom 1 - PVCu sealed unit double glazed window to front with plantation shutter, radiator, textured and coved ceiling, radiator, fitted wardrobes to one wall, bedside cabinets & dressing table to remain.
Bedroom 2 - PVCu sealed unit double glazed window to front with plantation shutter, radiator, textured and coved ceiling, radiator, triple width wardrobe to remain,
Lounge - PVCu sealed unit double glazed French doors and sidelights to garden, feature brick fire place with raised hearth and inset cast iron multi fuel fire, TV aerial.
Kitchen - PVCu sealed unit double glazed window to rear & door to side, light Oak fitted kitchen comprising: stainless steel sink unit with mixer taps, Granite work surfaces, integrated fridge, dish washer & cupboard under, triple base unit with integrated ceramic hob, oven under & stainless steel extractor fan over, 5 wall cupboards, tiled splash backs to work surfaces, tiled floor, 2 ring solid fuel Aga, heating water and radiators, airing cupboard, TV aerial.
Outside -
Front Garden & Driveway - Driveway parking for 4/5 cars, remainder laid to lawn with trees and shrubs, wrought gate accessing to the flank with additional parking leading to:
Garage
Rear Garden - 45.72m x 9.75m (150 x 32) - Secluded un overlooked garden commencing with a patio leading to lawns with raised well stocked flower and shrub borders, outside tap and light, ranch fencing dividing the garden which can be removed if required.
Outbuildings - Bird Aviary.
Large timber shed with light and power.
