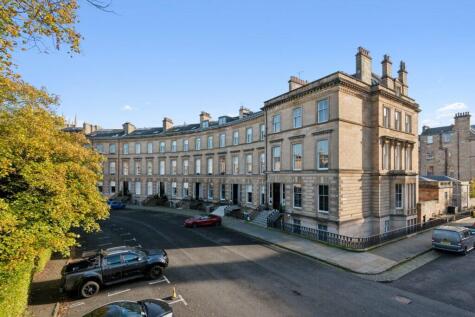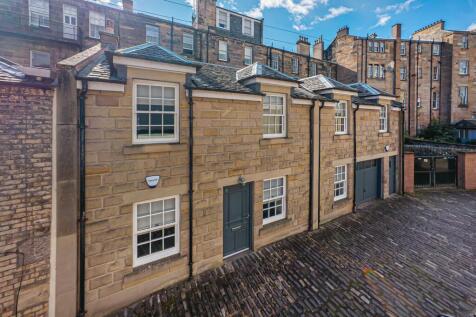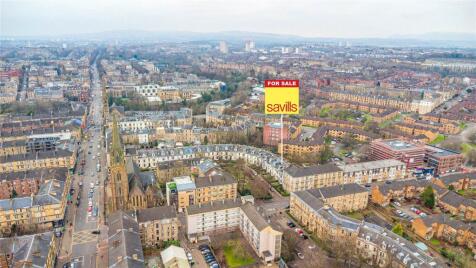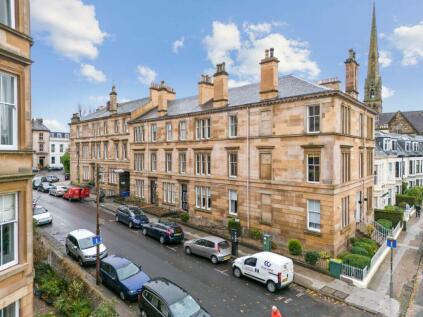9 Bed Terraced House, Single Let, Glasgow, G3 6BE, £2,500,000
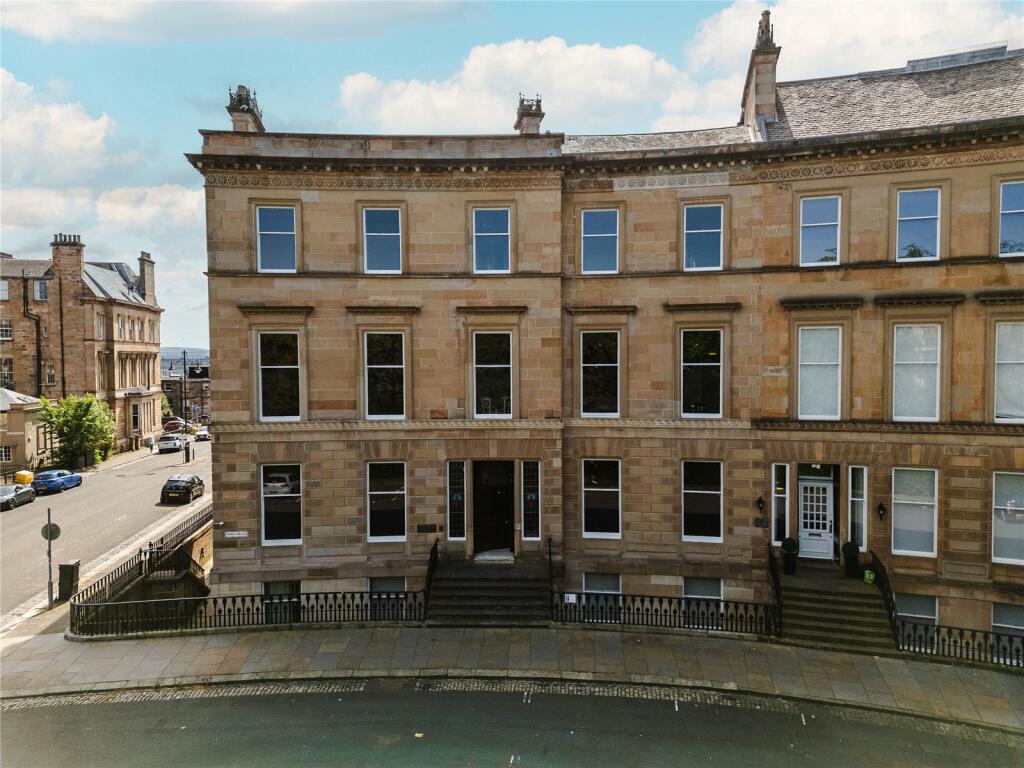
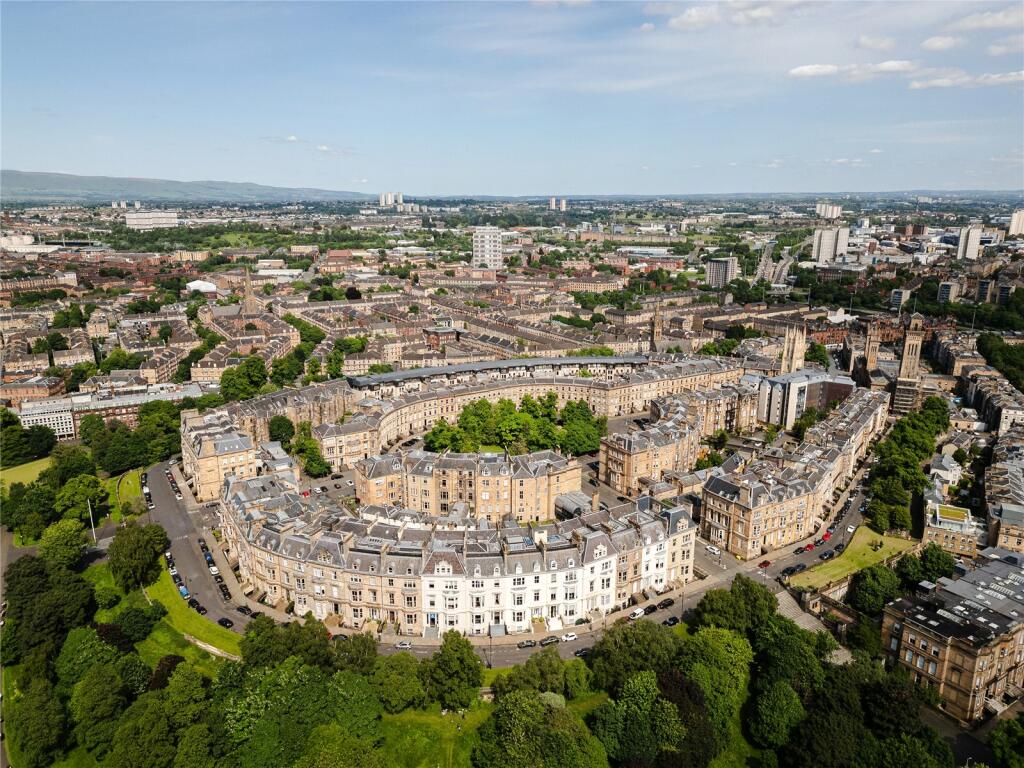
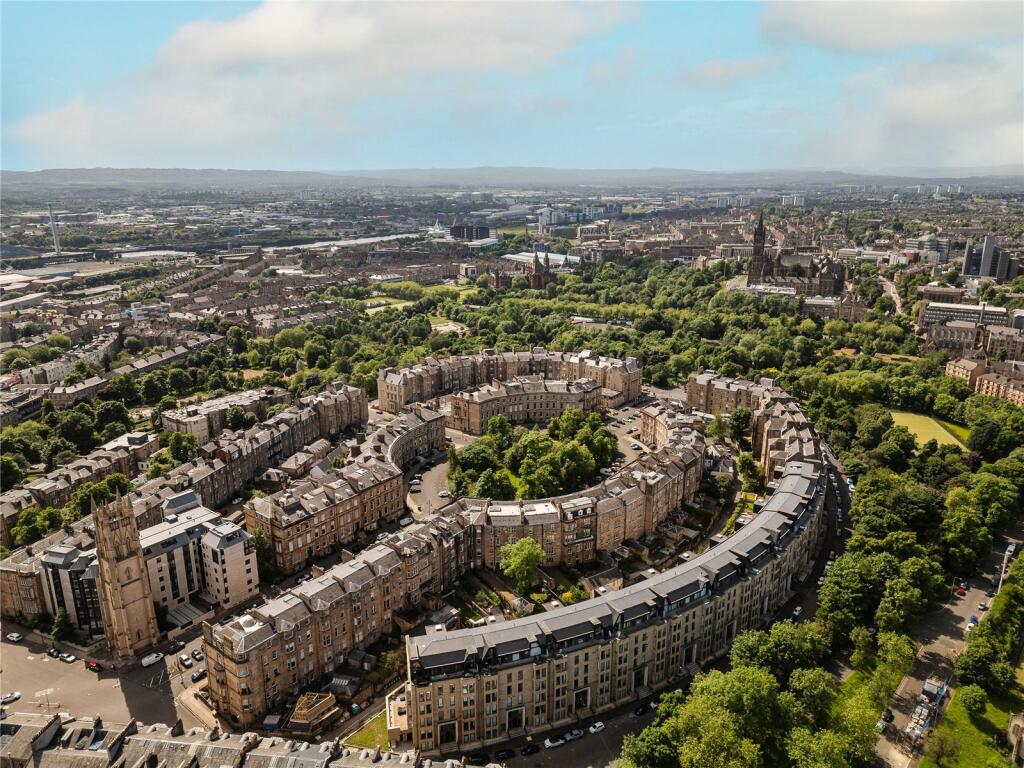
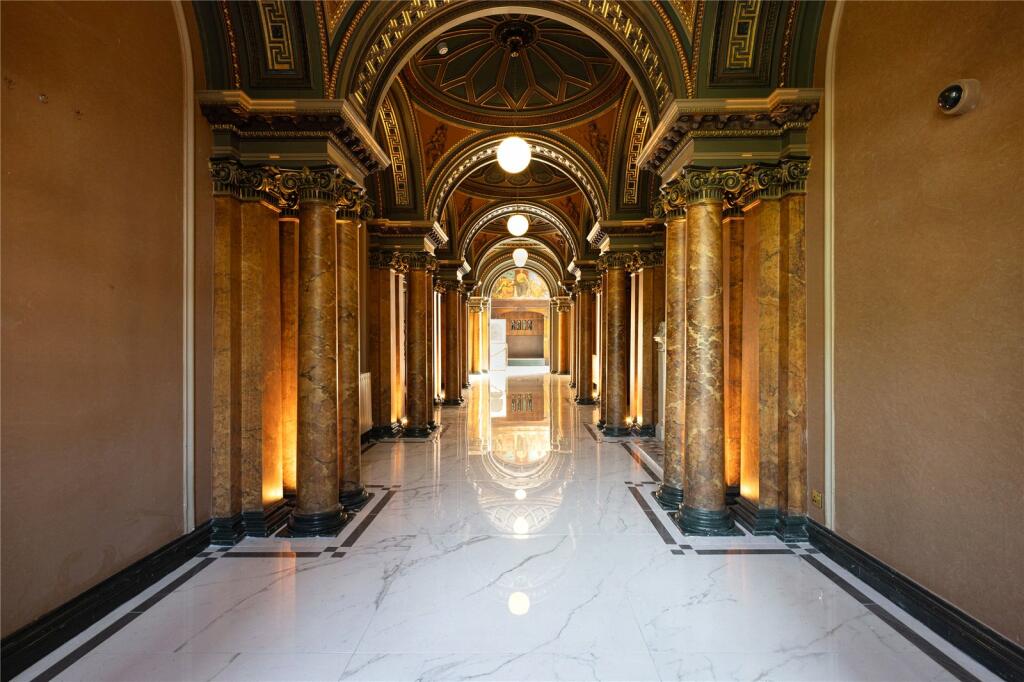
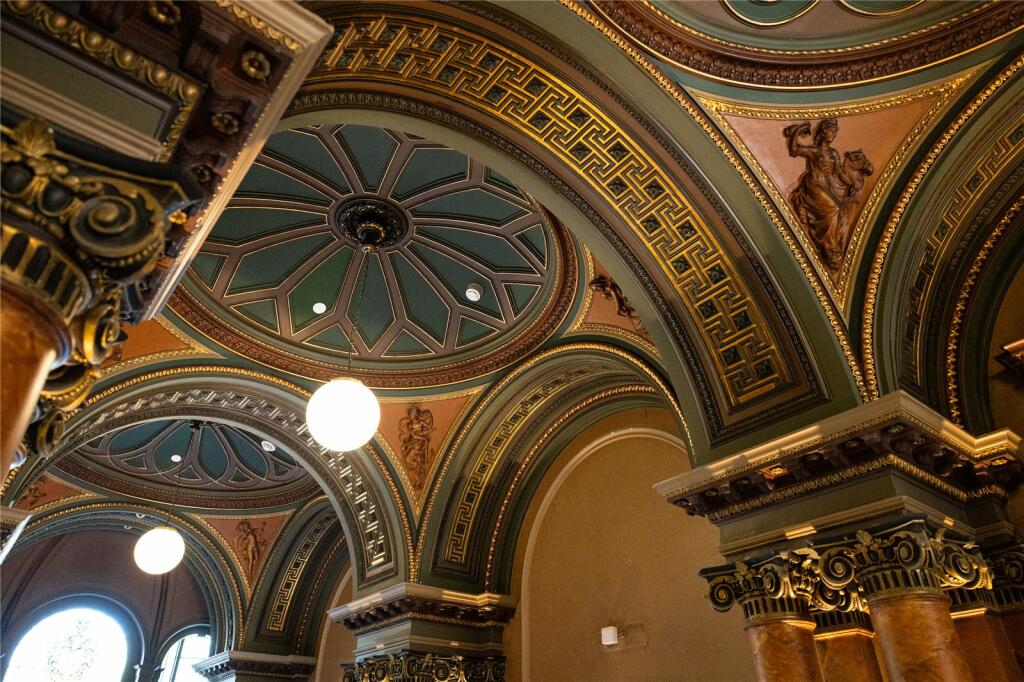
ValuationOvervalued
| Sold Prices | £116K - £925K |
| |
Square Metres | ~279 m² |
Value Estimate | £570,613£570,613 |
Cashflows
Cash In | |
Purchase Finance | MortgageMortgage |
Deposit (25%) | £625,000£625,000 |
Stamp Duty & Legal Fees | £287,450£287,450 |
Total Cash In | £912,450£912,450 |
| |
Cash Out | |
Rent Range | £1,475 - £6,000£1,475 - £6,000 |
Rent Estimate | £1,475 |
Running Costs/mo | £8,128£8,128 |
Cashflow/mo | £-6,652£-6,652 |
Cashflow/yr | £-79,830£-79,830 |
Gross Yield | 1%1% |
Local Sold Prices
50 sold prices from £116K to £925K, average is £362.4K.
| Price | Date | Distance | Address | Price/m² | m² | Beds | Type | |
| £830K | 03/21 | 0.59 mi | 27, Ashton Road, Glasgow G12 8SP | - | - | 4 | Terraced House | |
| £230K | 09/21 | 0.96 mi | 15, Oran Place, Glasgow G20 8BB | - | - | 4 | Terraced House | |
| £281K | 05/21 | 1.32 mi | 501, Dumbarton Road, Glasgow G11 6UA | - | - | 4 | Terraced House | |
| £565K | 08/21 | 1.48 mi | 36, Hughenden Gardens, Glasgow G12 9YH | - | - | 4 | Terraced House | |
| £221K | 02/21 | 1.55 mi | 27, Drumfearn Road, Glasgow, Gla G22 6LA | - | - | 4 | Terraced House | |
| £590.6K | 08/21 | 1.56 mi | 9, Rowallan Gardens, Glasgow G11 7LH | - | - | 4 | Terraced House | |
| £210K | 11/21 | 1.7 mi | 17, Parsonage Square, Glasgow G4 0TA | - | - | 4 | Terraced House | |
| £600K | 07/21 | 1.74 mi | 57, St. Andrews Drive, Glasgow G41 5HQ | - | - | 4 | Semi-Detached House | |
| £328K | 12/21 | 1.83 mi | 27, Lanark Street, Glasgow, Gla G1 5PY | - | - | 4 | Terraced House | |
| £230K | 04/21 | 1.9 mi | 55, Pine Place, Glasgow G5 0BX | - | - | 4 | Terraced House | |
| £230K | 02/21 | 1.94 mi | 132, Millhouse Drive, Glasgow G20 0UF | - | - | 4 | Semi-Detached House | |
| £738K | 01/21 | 1.96 mi | 32, Mitre Road, Glasgow, Gla G14 9LD | - | - | 4 | Semi-Detached House | |
| £735K | 02/21 | 2.04 mi | 8, Fifth Avenue, Glasgow, Gla G12 0AT | - | - | 4 | Semi-Detached House | |
| £160K | 08/21 | 2.06 mi | 151, Drumoyne Road, Glasgow G51 4BA | - | - | 4 | Terraced House | |
| £925K | 11/21 | 2.06 mi | 6, Dalziel Drive, Glasgow G41 4PT | - | - | 4 | Semi-Detached House | |
| £515K | 02/21 | 2.09 mi | 22, King Edward Road, Glasgow G13 1QW | - | - | 4 | Terraced House | |
| £925K | 10/21 | 2.1 mi | 18, Sutherland Avenue, Pollokshields, Glasgow G41 4JH | - | - | 4 | Detached House | |
| £525.5K | 12/21 | 2.12 mi | 31, Torridon Avenue, Glasgow G41 5AT | - | - | 4 | Semi-Detached House | |
| £116K | 03/21 | 2.12 mi | 182, Westray Street, Glasgow G22 7AZ | - | - | 4 | Terraced House | |
| £572.4K | 02/21 | 2.13 mi | 2, Davidson Gardens, Glasgow, Gla G14 9JH | - | - | 4 | Terraced House | |
| £401.8K | 10/21 | 2.15 mi | 9, Westerlands, Glasgow G12 0FB | - | - | 4 | Detached House | |
| £145K | 11/21 | 2.17 mi | 131, Berneray Street, Glasgow G22 7AT | - | - | 4 | Terraced House | |
| £390K | 08/21 | 2.17 mi | 6, Eider, Glasgow G12 0FD | - | - | 4 | Detached House | |
| £565.3K | 03/21 | 2.18 mi | 69, Essex Drive, Glasgow G14 9LX | - | - | 4 | Terraced House | |
| £286.5K | 08/21 | 2.39 mi | 85, Broomfield Road, Glasgow G21 3UD | - | - | 4 | Terraced House | |
| £250K | 06/21 | 2.39 mi | 105, Broomfield Road, Glasgow G21 3UD | - | - | 4 | Terraced House | |
| £200.2K | 08/21 | 2.42 mi | 4, Staffin Street, Glasgow G23 5EJ | - | - | 4 | Terraced House | |
| £540K | 06/21 | 2.46 mi | 20, Jordanhill Drive, Glasgow G13 1SA | - | - | 4 | Semi-Detached House | |
| £500K | 10/21 | 2.48 mi | 34, Lennox Avenue, Glasgow G14 9HG | - | - | 4 | Terraced House | |
| £178K | 10/21 | 2.48 mi | 37, Inverness Street, Glasgow G51 4HG | - | - | 4 | Terraced House | |
| £650K | 09/21 | 2.52 mi | 16, Southbrae Gardens, Glasgow G13 1UB | - | - | 4 | Terraced House | |
| £460K | 06/21 | 2.53 mi | 43, Danes Drive, Glasgow G14 9HY | - | - | 4 | Terraced House | |
| £222K | 04/21 | 2.55 mi | 36, Maryland Drive, Glasgow G52 1SN | - | - | 4 | Semi-Detached House | |
| £331K | 07/21 | 2.55 mi | 4, Bishopsgate Road, Glasgow G21 1XD | - | - | 4 | Detached House | |
| £181K | 05/21 | 2.55 mi | 36, Shieldburn Road, Glasgow G51 4HS | - | - | 4 | Terraced House | |
| £373.8K | 03/21 | 2.58 mi | 27, Craigend Circus, Glasgow G13 2TY | - | - | 4 | Terraced House | |
| £322.2K | 12/20 | 2.59 mi | 12, Blackhill Court, Glasgow, Gla G23 5NL | - | - | 4 | Detached House | |
| £500K | 11/21 | 2.59 mi | 50, Norse Road, Glasgow G14 9HT | - | - | 4 | Terraced House | |
| £290K | 01/21 | 2.62 mi | 31, Blackhill Gardens, Glasgow, Gla G23 5NE | - | - | 4 | Detached House | |
| £230K | 03/21 | 2.63 mi | 58, Hilton Gardens, Glasgow G13 1DB | - | - | 4 | Terraced House | |
| £172K | 08/21 | 2.64 mi | 410, Shieldhall Road, Glasgow G51 4HY | - | - | 4 | Terraced House | |
| £430K | 04/21 | 2.74 mi | 14, Old Farm Road, Bearsden, Glasgow G61 1QA | - | - | 4 | Terraced House | |
| £550K | 08/21 | 2.78 mi | 10, Stuart Drive, Bishopbriggs, Glasgow G64 2AS | - | - | 4 | Detached House | |
| £150K | 09/21 | 2.8 mi | 133, Dalmarnock Road, Glasgow G40 4NB | - | - | 4 | Terraced House | |
| £410.1K | 08/21 | 2.82 mi | 4, Duthie Park Gardens, Glasgow G13 1GB | - | - | 4 | Detached House | |
| £406.5K | 03/21 | 2.82 mi | 2, Viewfield Drive, Bishopbriggs, Glasgow G64 2AQ | - | - | 4 | Semi-Detached House | |
| £322K | 11/21 | 2.84 mi | 9, Norse Place, Glasgow G14 9GE | - | - | 4 | Terraced House | |
| £345K | 06/21 | 2.84 mi | 6, Norse Place, Glasgow G14 9GE | - | - | 4 | Terraced House | |
| £525K | 05/24 | 2.92 mi | 17, Larchfield Road, Bearsden, Glasgow, Dunbartonshire G61 1AP | - | - | 4 | Detached House | |
| £351K | 04/21 | 2.96 mi | 233, Queen Victoria Drive, Glasgow G13 1UU | - | - | 4 | Detached House |
Local Rents
50 rents from £1.5K/mo to £6K/mo, average is £2.6K/mo.
| Rent | Date | Distance | Address | Beds | Type | |
| £2,440 | 04/24 | 0.04 mi | Park Terrace, Park District, Glasgow, G3 | 4 | Flat | |
| £6,000 | 04/24 | 0.06 mi | Park Circus, Glasgow, G3 | 4 | Flat | |
| £4,495 | 04/24 | 0.07 mi | Park Circus, Glasgow, G3 | 3 | Flat | |
| £2,595 | 04/24 | 0.07 mi | Park Circus, Glasgow, G3 6AX | 3 | Flat | |
| £6,000 | 04/24 | 0.07 mi | Park Circus, Glasgow, G3 | 4 | Terraced House | |
| £4,495 | 04/24 | 0.07 mi | Park Circus, Glasgow, G3 | 3 | Flat | |
| £5,750 | 04/24 | 0.07 mi | Park Circus, Glasgow, G3 | 3 | Flat | |
| £2,750 | 04/24 | 0.08 mi | Park Quadrant, Park District, Glasgow, G3 6BS | 3 | Flat | |
| £2,750 | 04/24 | 0.09 mi | Park Quadrant, Glasgow, G3 | 3 | Flat | |
| £2,950 | 04/24 | 0.1 mi | Park Quadrant, Glasgow, G3 | 3 | Flat | |
| £1,980 | 02/25 | 0.11 mi | - | 4 | Flat | |
| £2,750 | 04/24 | 0.12 mi | Woodlands Terrace, Glasgow, G3 | 3 | Flat | |
| £2,995 | 04/24 | 0.14 mi | Park House, Park Circus Place, Park, Glasgow | 3 | Flat | |
| £1,995 | 12/24 | 0.18 mi | - | 4 | Flat | |
| £1,950 | 05/24 | 0.19 mi | - | 3 | Flat | |
| £1,950 | 04/25 | 0.19 mi | - | 3 | Flat | |
| £1,800 | 04/24 | 0.2 mi | Willowbank Cresent, Woodlands | 3 | Flat | |
| £1,495 | 04/24 | 0.2 mi | Woodlands Drive, Glasgow, G4 | 3 | Flat | |
| £1,475 | 04/24 | 0.2 mi | Woodlands Drive, Glasgow, G4 | 3 | Flat | |
| £1,475 | 05/24 | 0.2 mi | Woodlands Drive, Glasgow, G4 | 3 | Flat | |
| £1,475 | 05/24 | 0.2 mi | - | 3 | Flat | |
| £1,495 | 04/25 | 0.2 mi | - | 3 | Flat | |
| £1,800 | 04/24 | 0.2 mi | - | 3 | Flat | |
| £1,950 | 04/25 | 0.2 mi | - | 3 | Flat | |
| £2,685 | 03/25 | 0.2 mi | - | 4 | Flat | |
| £2,600 | 04/24 | 0.2 mi | - | 4 | Flat | |
| £2,600 | 03/25 | 0.2 mi | - | 4 | Flat | |
| £2,600 | 04/24 | 0.2 mi | Willowbank Crescent, Glasgow, G3 | 4 | Flat | |
| £4,000 | 04/24 | 0.21 mi | Lynedoch Crescent, Glasgow, G3 | 3 | Flat | |
| £2,250 | 12/24 | 0.21 mi | - | 3 | Flat | |
| £2,450 | 04/24 | 0.21 mi | - | 3 | Flat | |
| £2,450 | 04/24 | 0.21 mi | North Claremont Street, Glasgow, G3 | 3 | Flat | |
| £3,750 | 04/24 | 0.21 mi | HMO Woodlands Road Glasgow G3 6LF | 5 | Flat | |
| £3,400 | 04/24 | 0.21 mi | HMO Woodlands Road, Glasgow G3 6LF | 5 | Flat | |
| £2,600 | 04/24 | 0.21 mi | Westbank Quadrant, Glasgow, G12 | 4 | Flat | |
| £2,600 | 02/24 | 0.21 mi | - | 3 | Flat | |
| £2,400 | 04/25 | 0.21 mi | - | 3 | Flat | |
| £2,500 | 04/24 | 0.21 mi | North Claremont Street, Glasgow, G3 | 3 | Flat | |
| £1,600 | 04/24 | 0.21 mi | West End Park Street, Glasgow, G3 | 3 | Flat | |
| £2,800 | 05/24 | 0.22 mi | - | 4 | Flat | |
| £2,800 | 04/25 | 0.22 mi | - | 4 | Flat | |
| £2,800 | 05/24 | 0.22 mi | Gibson Street, Glasgow, G12 | 4 | Flat | |
| £2,800 | 05/24 | 0.22 mi | Gibson Street, Glasgow, G12 | 4 | Flat | |
| £4,650 | 04/24 | 0.22 mi | West End Park Street, Glasgow, G3 | 7 | Flat | |
| £4,650 | 12/24 | 0.22 mi | - | 7 | Flat | |
| £1,950 | 04/24 | 0.22 mi | Woodlands Drive, Woodlands | 3 | Flat | |
| £1,600 | 04/24 | 0.22 mi | Woodlands Drive, West End, Glasgow, G4 | 3 | Flat | |
| £2,960 | 05/24 | 0.23 mi | Park Road, West End, Glasgow, G4 | 4 | Flat | |
| £2,120 | 05/24 | 0.23 mi | Park Road, Glasgow, G4 | 4 | Flat | |
| £2,200 | 04/24 | 0.23 mi | Park Road, Glasgow, G4 | 4 | Flat |
Local Area Statistics
| |
Rental demand | Landlord's marketLandlord's market |
Rental growth (12m) | -24%-24% |
Sales demand | Seller's marketSeller's market |
Capital growth (5yrs) | +32%+32% |
Property History
Listed for £2,500,000
August 30, 2024
Floor Plans
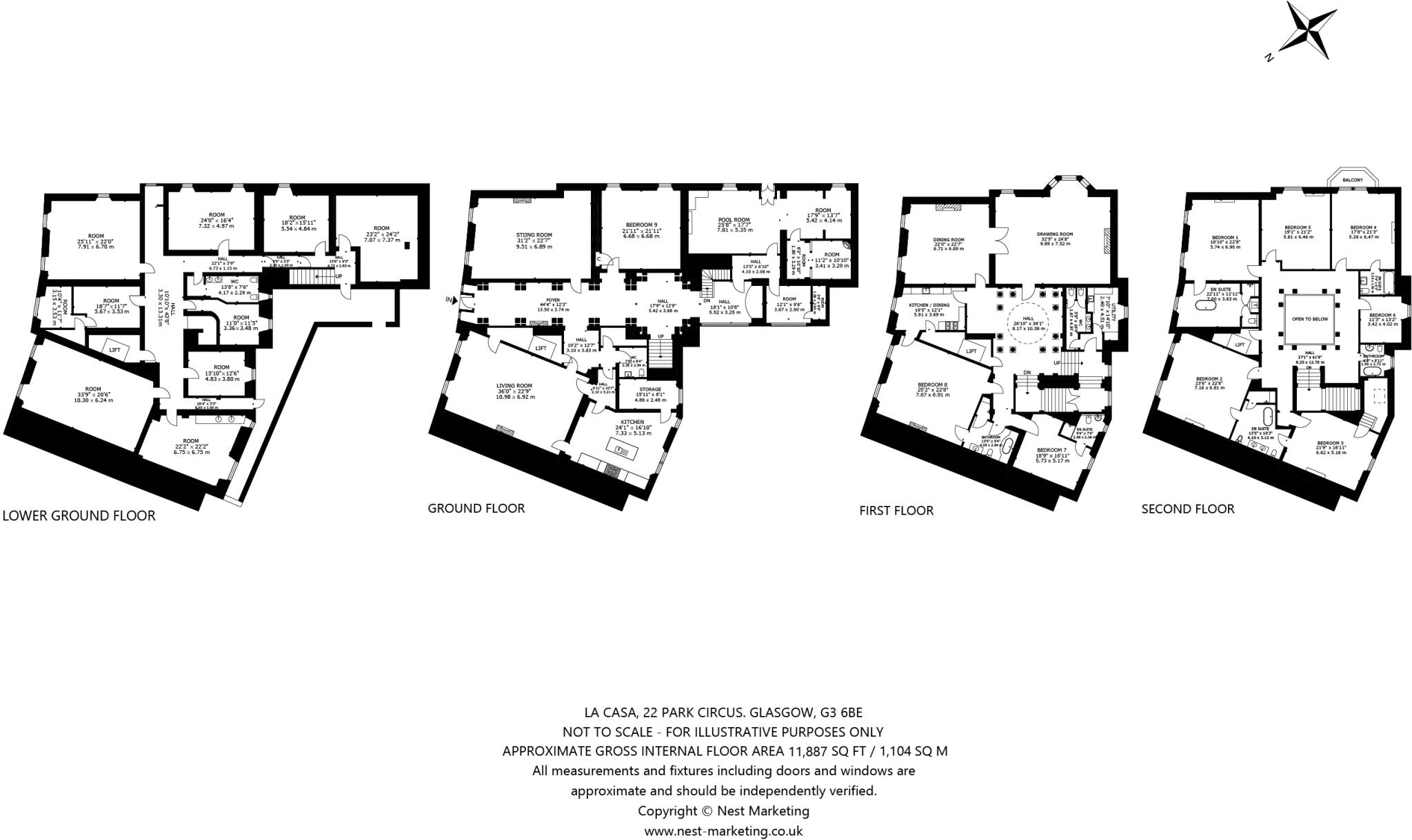
Description
- Designed by Charles Wilson and James Boucher in the 1870's. +
- Extraordinary period details including iconic columns and marble staircase. +
- The building was formerly the Italian consulate, hence the name La Casa. +
- Luxurious private residence with self contained staff quarters. +
- A rare opportunity to acquire a precious piece of architectural history. +
- EPC Rating = E +
Rare entire Victorian townhouse with extraordinary original features in Glasgow’s central Park district
Description
This spectacular mansion house constructed of dressed stone under a slate roof was designed by Charles Wilson and James Boucher in the 1870s and extends to circa 12,000 sq ft over four floors.
Internally the house retains a wealth of extraordinary period detail beginning with the Ionic columns on the ground floor which create a magnificent entrance and frame the broad marble staircase that rises up to the main reception rooms on the first floor. Intricate forged metalwork can be seen throughout; this was commissioned by the original owner, Walter MacFarlane, the founder of Saracen Foundry, and other period treasures include the elaborate plasterwork, an Art Nouveau billiards room, glass-domed anteroom, parquet wood flooring, wall friezes and very fine wood carvings.
The building was formerly the Italian consulate (having been an Italian social club in the early 1930s), hence its name (originally it was known as Casa d’Italia) and it subsequently served as Glasgow’s register office, hosting countless marriage ceremonies and weddings within its grand interior. Restored and developed from the 1990s onwards, more recent refurbishment has seen the installation of two beautiful kitchens and contemporary yet sympathetically designed bathrooms. La Casa now lends itself to being a single luxurious private residence with self-contained staff quarters or, with the relevant consents, converted into a small number of high end apartments, with a modern lift system already in place. It could equally revert back to its embassy heritage or as an events venue.
Location
Park Circus is the epicentre of the Park District, Glasgow’s most beautiful and historic neighbourhood. Master-planned in the 1850s in response to demand for quality homes from successful merchants and professionals, Charles Wilson (one of the most important Glasgow architects of the Victorian era) created the sweeping crescents and curved façades of Park Circus to symbolise the crowning glory of what was then known as Woodlands Hill and the pioneering district of the West. Twenty-nine townhouses surround one and a half acres of immaculately kept gardens which were created then, and are maintained now, for the exclusive enjoyment of the residents.
Over time many of these houses were taken for offices but now the residential revolution is returning, and this now creates a rare opportunity to acquire a precious piece of architectural history.
The Park area and the West End together make a vibrant hub of activity which attracts young professionals and families alike. Nearby Byres Road and Finnieston offer an excellent selection of specialist shopping, bars and restaurants. Recreational facilities and space can be found at Kelvingrove Park, Kelvin Hall and the Botanic Gardens.
A range of schooling can be found in the area at St Aloysius’ College, Glasgow Academy, Kelvinside Academy and The High School of Glasgow with further education at Glasgow and Strathclyde universities.
Kelvinbridge underground station provides excellent commuting links to the city centre and beyond. The motorway network and city centre are easily accessible via nearby Woodlands Road and Charing Cross.
Square Footage: 11,887 sq ft
Additional Info
Water - Mains
Electricity - Mains
Gas - Mains
Heating - Gas fired boiler
Drainage - Mains
Listed building - Grade A
Factor - Taylor & Martin
Located within the 'Park' conservation Area
Similar Properties
Like this property? Maybe you'll like these ones close by too.
3 Bed House, Single Let, Glasgow, G3 6AP
£595,000
3 views • a month ago • 93 m²
4 Bed House, Single Let, Glasgow, G3 6HG
£635,000
6 views • 7 months ago • 129 m²
6 Bed House, Single Let, Glasgow, G20 6HJ
£550,000
a month ago • 186 m²
4 Bed Flat, Single Let, Glasgow, G20 6NH
£465,000
9 views • 5 months ago • 129 m²
