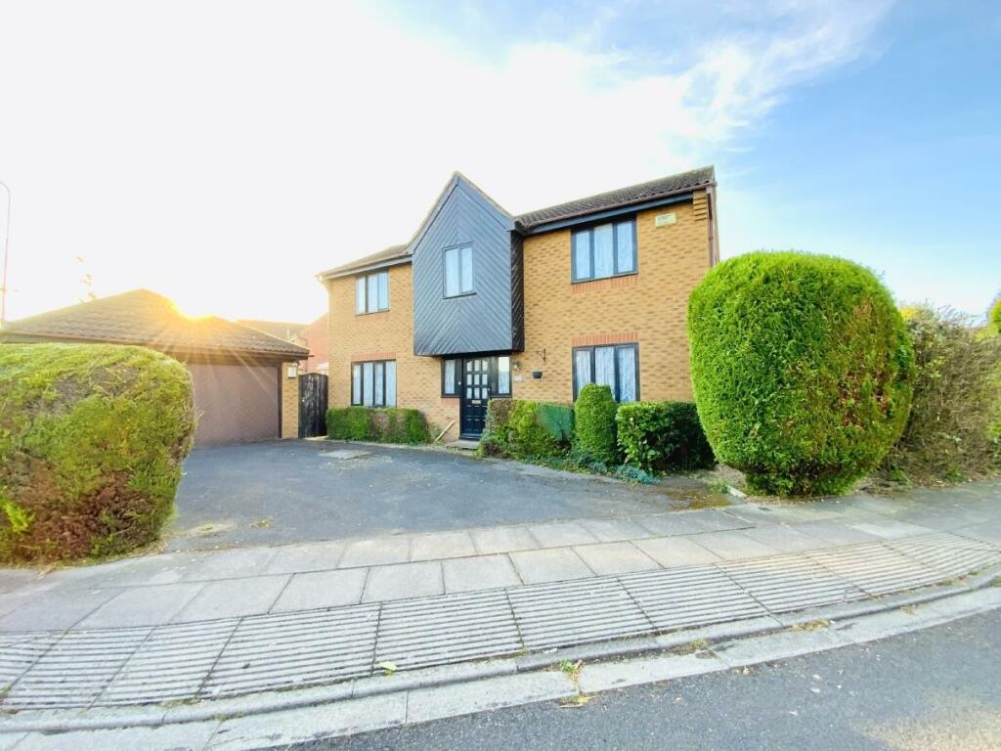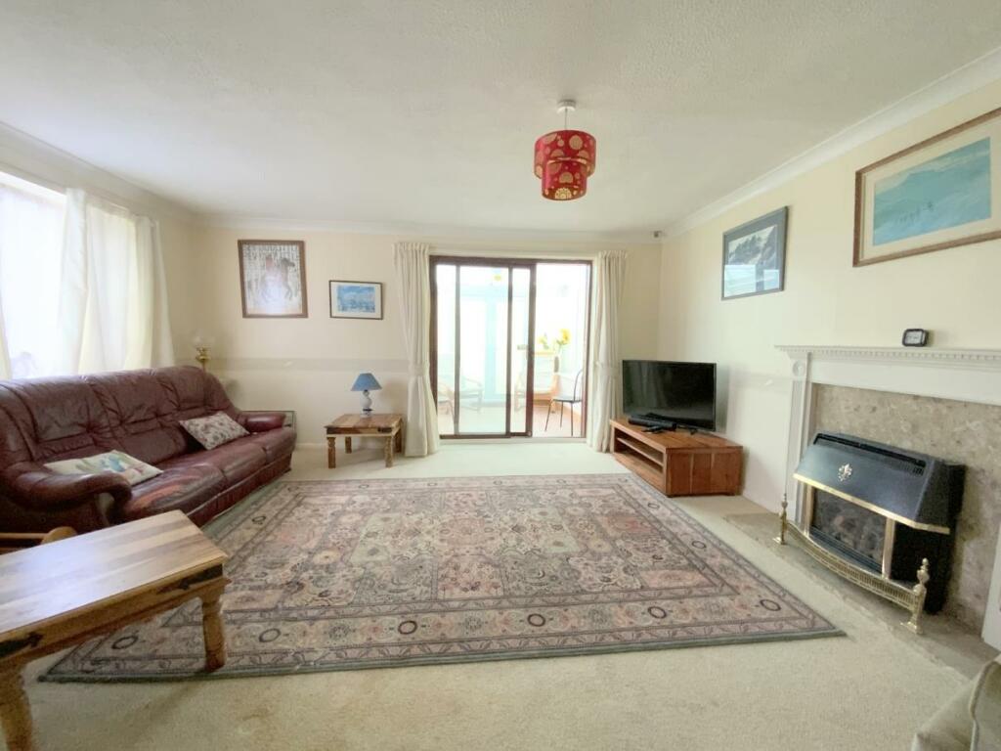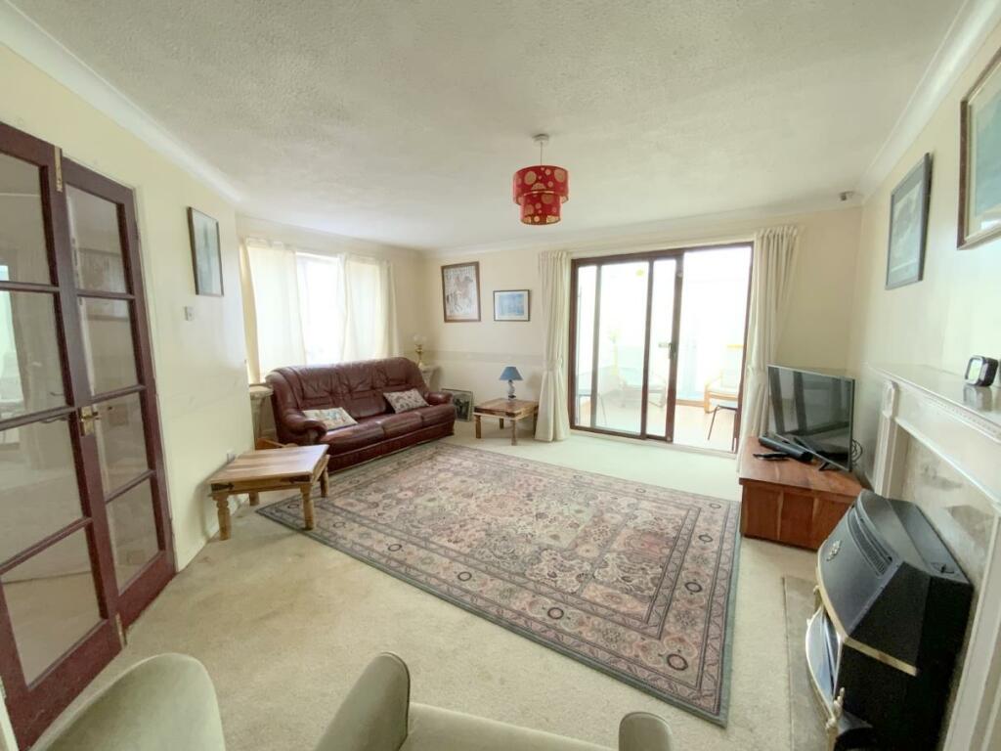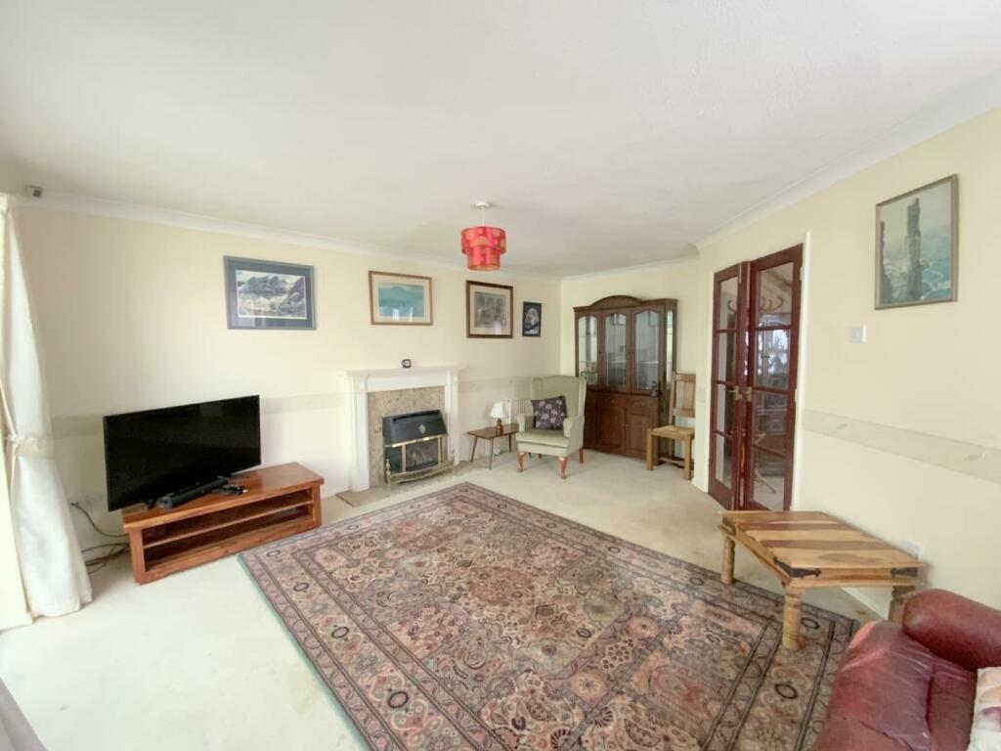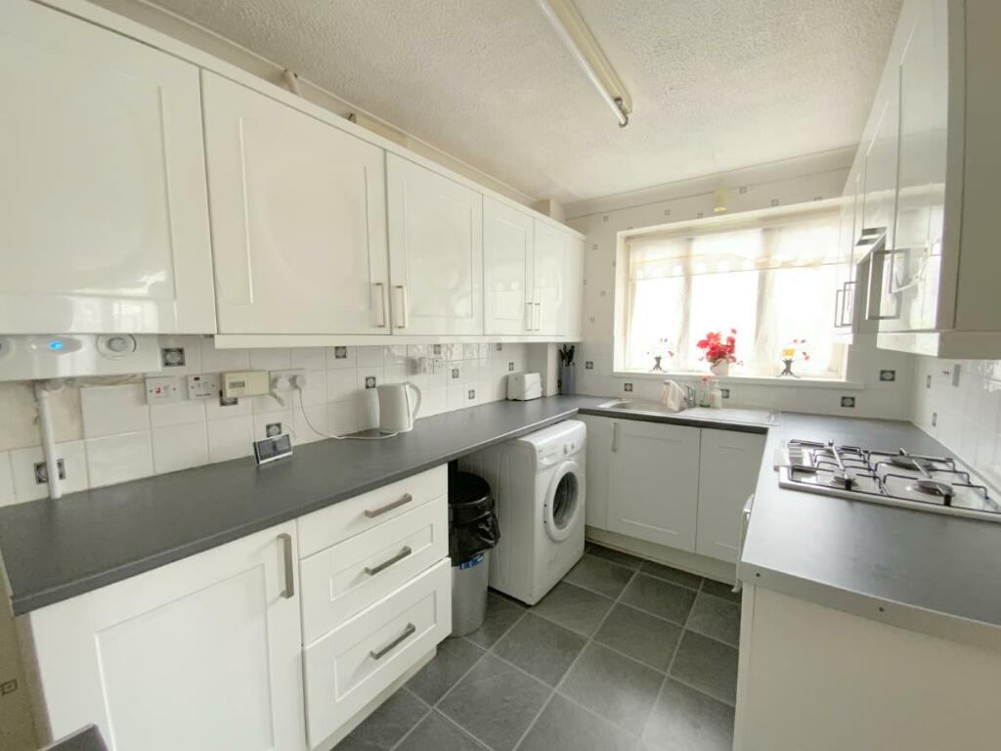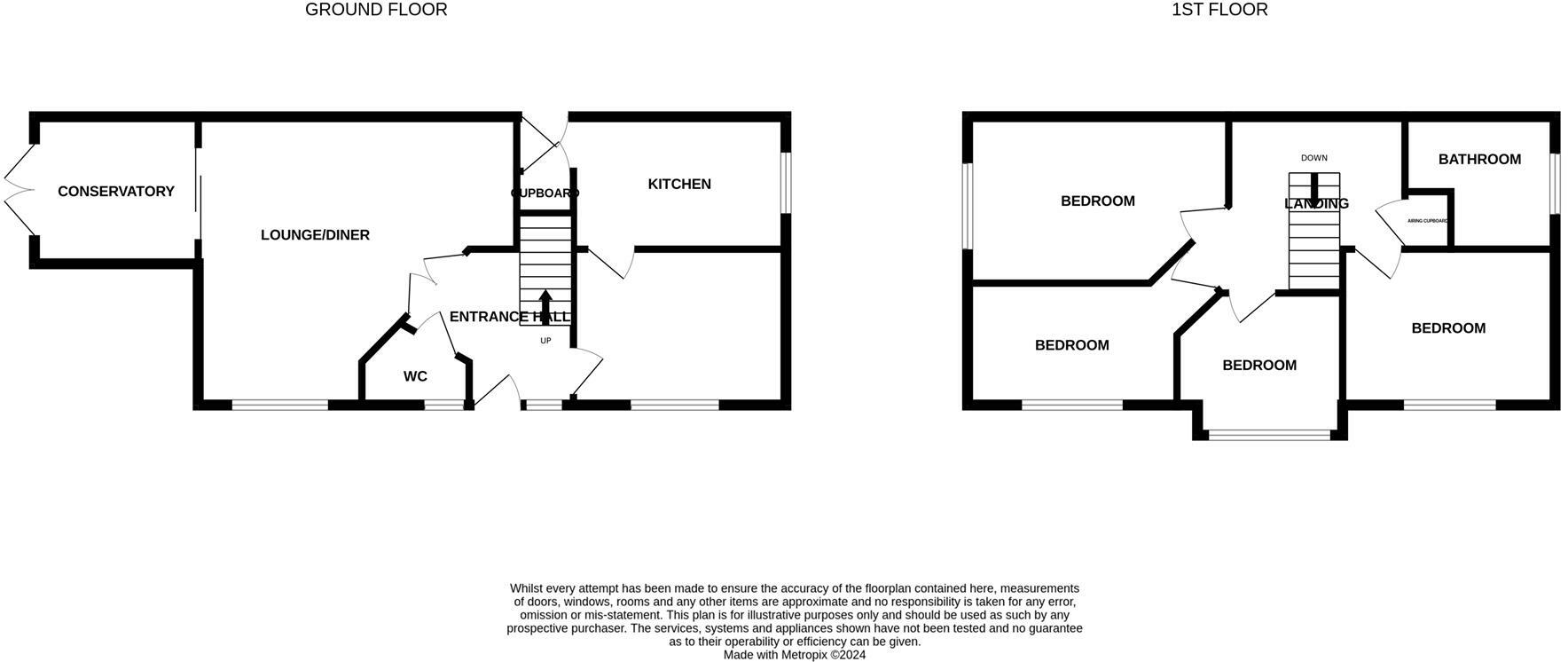- REFURBISHMENT PROJECT +
- Four Bedroom Detached Property +
- Popular Residential Location +
- Two Reception Rooms & Conservatory +
- Downstairs Cloaks/WC +
- Ample Off Road Parking +
- Detached Double Garage +
- No Forward Chain +
- VIDEO VIEWING AVAILABLE +
A four bedroom detached home offered for sale on the popular residential area of Laceby Acres. Conveniently positioned with easy access to local shops and amenities, and within catchment of well regarded schools.
The property offers excellent potential throughout and is attractively priced to allow for a complete scheme of modernisation and refurbishment.
Accommodation comprising; a front entrance hall, cloaks/wc, lounge, conservatory, dining room and kitchen. To the first floor are four bedrooms and a shower room. Set on a corner position with gardens to the front and rear, a spacious driveway and detached double garage. Offered for sale with no forward chain.
Entrance Hall - Front entrance to the property, with staircase to the first floor.
Cloakroom - 1.64 x 1.13 (5'4" x 3'8") - Fitted with a wc and hand basin.
Lounge - 5.12 x 4.74 (16'9" x 15'6") - To front aspect, with fireplace incorporating a gas fire. Access to:-
Conservatory - 2.90 x 2.41 (9'6" x 7'10") - With French doors opening onto the rear garden.
Dining Room - 3.48 x 2.41 (11'5" x 7'10") - Separate dining space, to front aspect.
Kitchen - 4.50 x 2.19 (14'9" x 7'2") - With fitted wall and base units, built-in oven, gas hob with extractor over, and space for further appliances. Wall mounted gas central heating boiler - NEW 2019. Understairs storage cupboard. Side aspect window, and access to the rear of the property.
First Floor Landing - With a fitted storage/airing cupboard, and access to the loft.
Bedroom 1 - 4.37 x 2.71 (14'4" x 8'10") - To rear aspect.
Bedroom 2 - 3.52 x 2.68 (11'6" x 8'9") - To front aspect.
Bedroom 3 - 3.39 x 1.91 (11'1" x 6'3") - To front aspect.
Bedroom 4 - 2.74 x 2.67 (8'11" x 8'9") - To front aspect.
Shower Room - 2.09 x 1.96 (6'10" x 6'5") - Fitted with a vanity sink unit, wc, and corner shower enclosure. Heated towel rail. Obscure glazed window.
Outside - Situated just off Nelson Way, the property stands on a corner position, approached by a spacious driveway with access to the detached double garage. There is gated access at both sides leading to the enclosed rear garden.
Tenure - FREEHOLD
Council Tax Band - C
