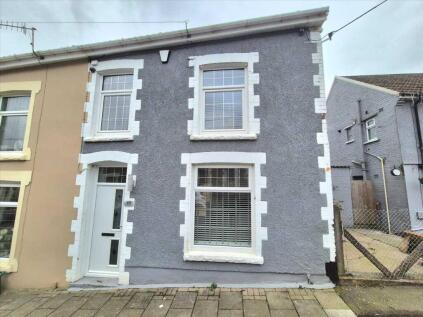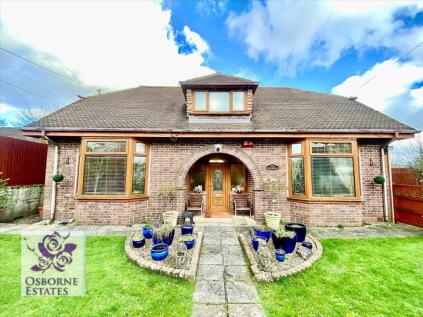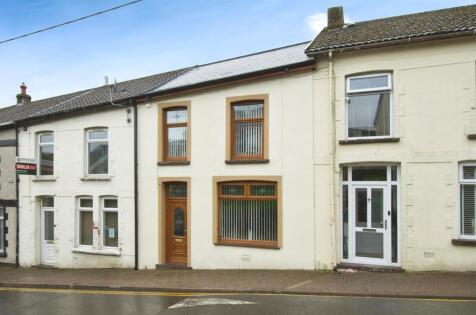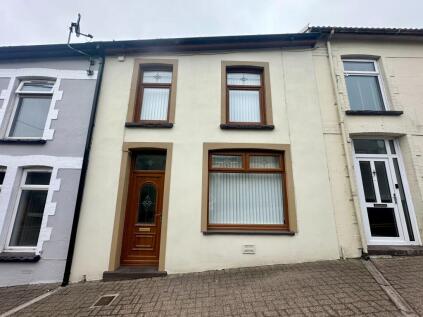3 Bed Terraced House, Single Let, Tonypandy, CF40 1RJ, £119,950
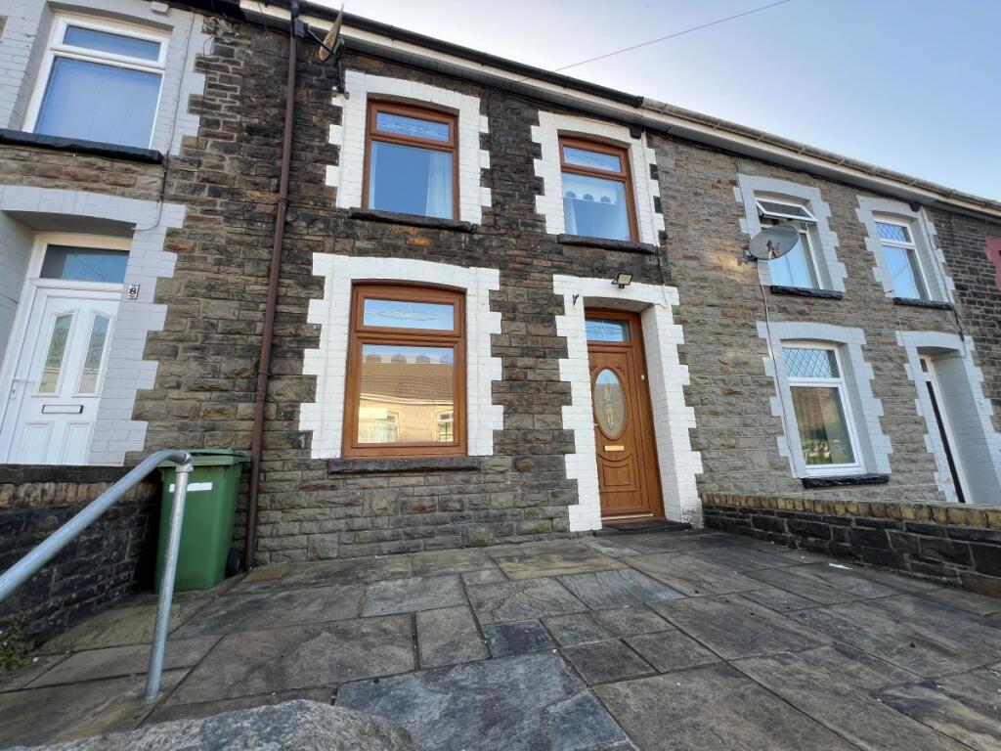
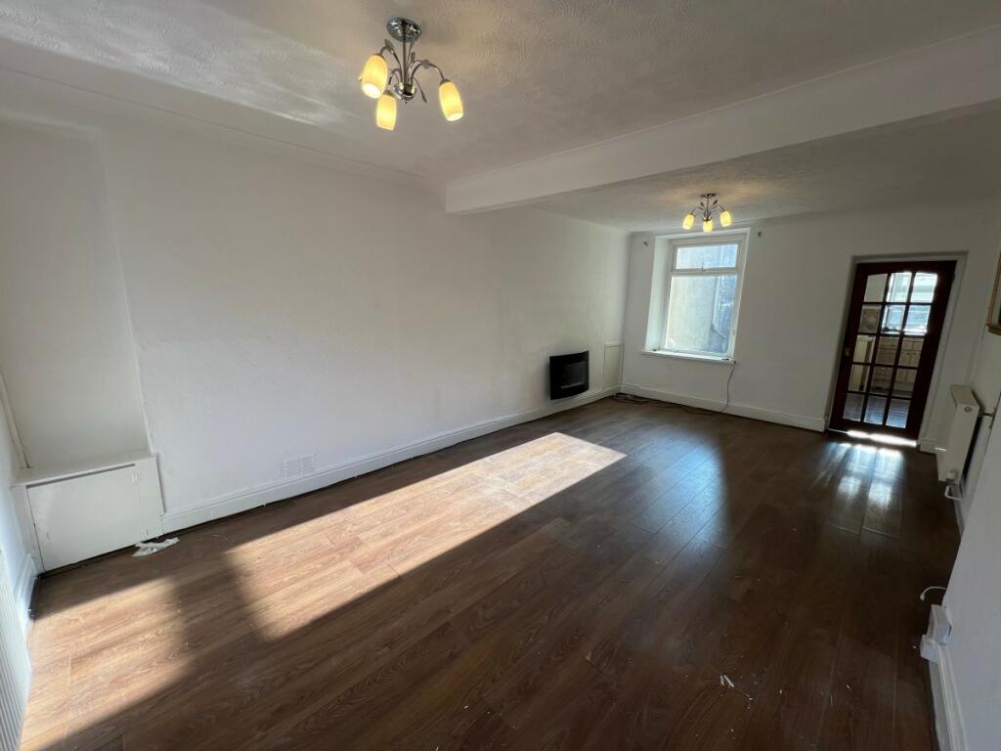
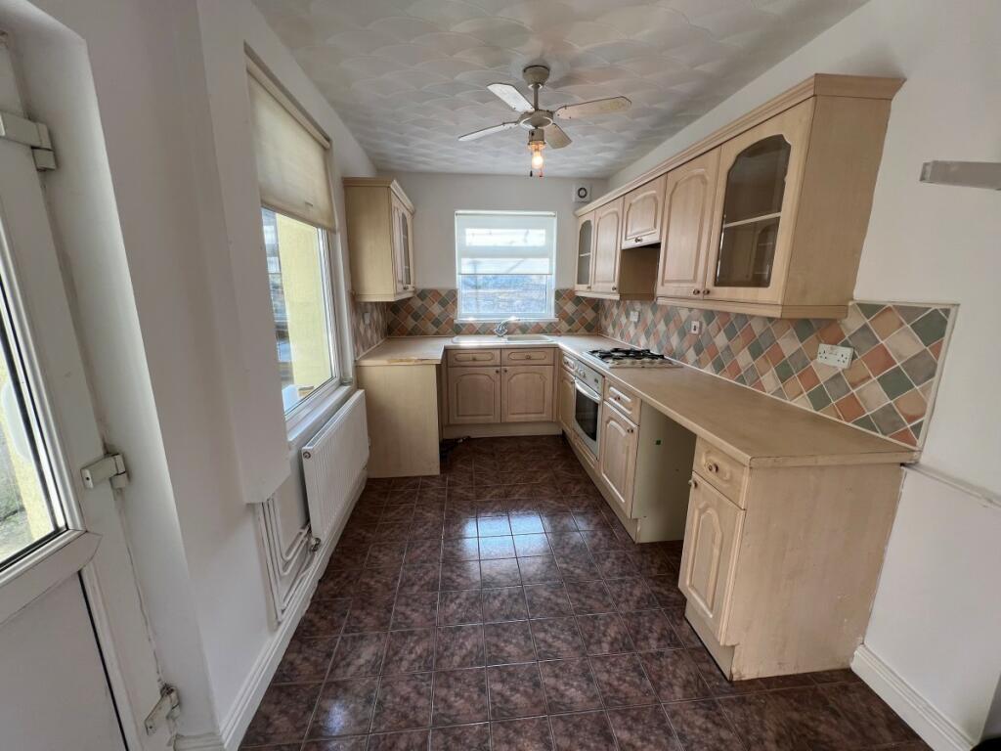
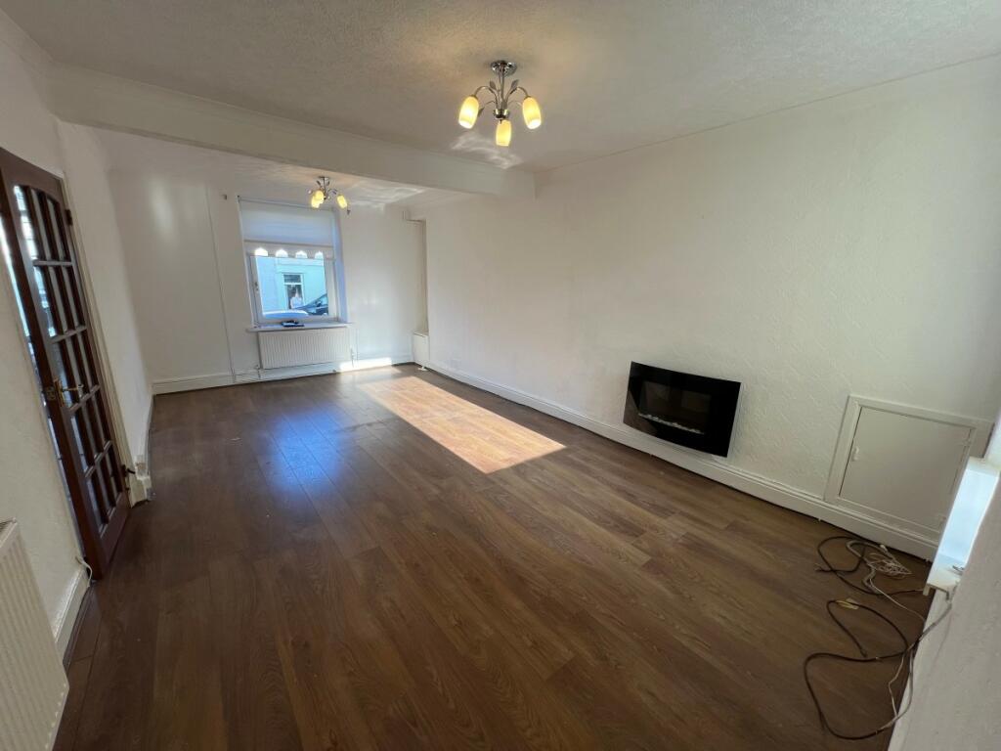
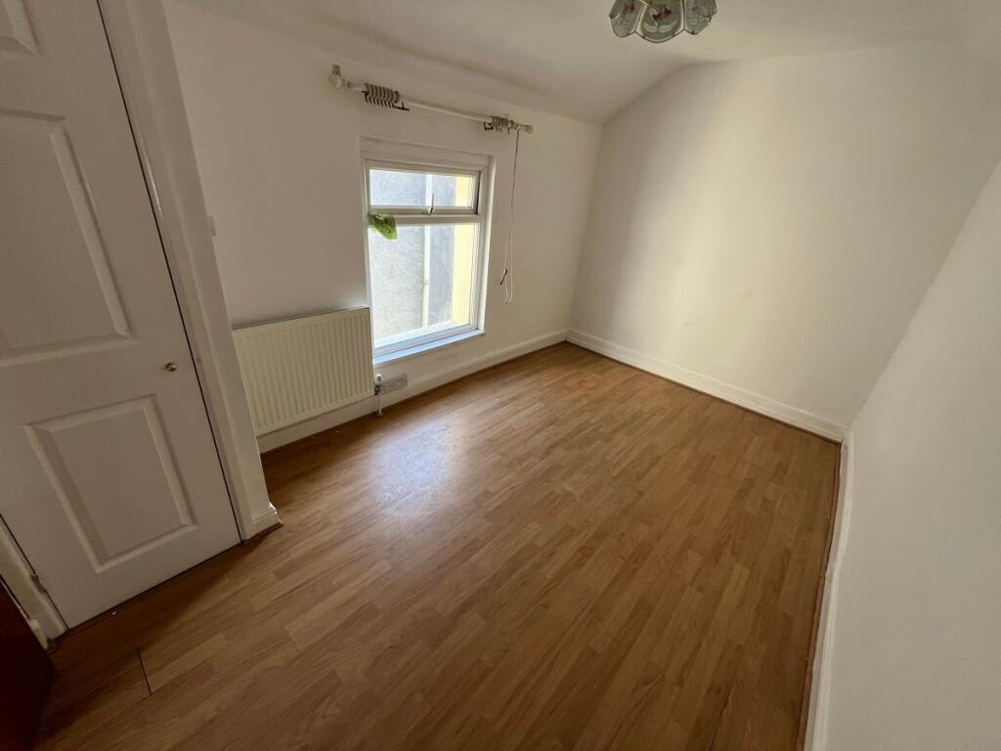
ValuationUndervalued
| Sold Prices | £60K - £275K |
| Sold Prices/m² | £837/m² - £2.6K/m² |
| |
Square Metres | ~93 m² |
| Price/m² | £1.3K/m² |
Value Estimate | £125,984£125,984 |
| BMV | 5% |
Cashflows
Cash In | |
Purchase Finance | MortgageMortgage |
Deposit (25%) | £29,988£29,988 |
Stamp Duty & Legal Fees | £7,198£7,198 |
Total Cash In | £37,185£37,185 |
| |
Cash Out | |
Rent Range | £650 - £950£650 - £950 |
Rent Estimate | £656 |
Running Costs/mo | £526£526 |
Cashflow/mo | £130£130 |
Cashflow/yr | £1,559£1,559 |
ROI | 4%4% |
Gross Yield | 7%7% |
Local Sold Prices
50 sold prices from £60K to £275K, average is £116K. £837/m² to £2.6K/m², average is £1.4K/m².
| Price | Date | Distance | Address | Price/m² | m² | Beds | Type | |
| £77K | 03/23 | 0 mi | 32, Greenmeadow Terrace, Tonypandy, Rhondda Cynon Taff CF40 1RJ | £1,042 | 74 | 3 | Terraced House | |
| £88.5K | 11/20 | 0.04 mi | 20, Penrhiwfer Road, Tonypandy, Rhondda Cynon Taff CF40 1RL | £921 | 96 | 3 | Semi-Detached House | |
| £85K | 06/23 | 0.11 mi | 6, Railway View, Williamstown, Tonypandy, Rhondda Cynon Taff CF40 1RF | £1,037 | 82 | 3 | Terraced House | |
| £180K | 12/22 | 0.12 mi | 25, Ashdale Road, Tonypandy, Rhondda Cynon Taff CF40 1RT | £2,620 | 69 | 3 | Semi-Detached House | |
| £145K | 12/22 | 0.22 mi | 69, Cornwall Road, Tonypandy, Rhondda Cynon Taff CF40 1PS | £1,747 | 83 | 3 | Semi-Detached House | |
| £230K | 06/21 | 0.27 mi | The Mount, Sunnybank, Williamstown, Tonypandy, Rhondda Cynon Taff CF40 1PE | £2,367 | 97 | 3 | Detached House | |
| £230K | 06/21 | 0.27 mi | The Mount, Sunnybank, Williamstown, Tonypandy, Rhondda Cynon Taff CF40 1PE | £2,367 | 97 | 3 | Detached House | |
| £115K | 07/21 | 0.29 mi | 8, Grand View Terrace, Tonypandy, Mid Glamorgan CF40 1PF | £1,064 | 108 | 3 | Terraced House | |
| £117.5K | 01/23 | 0.29 mi | 30, Rowling Street, Tonypandy, Rhondda Cynon Taff CF40 1QY | £1,754 | 67 | 3 | Terraced House | |
| £275K | 03/21 | 0.33 mi | New House, Rear Of 59, Edmondstown Road, Tonypandy, Rhondda Cynon Taff CF40 1NW | - | - | 3 | Detached House | |
| £83K | 06/23 | 0.37 mi | 16, Merion Street, Tonypandy, Rhondda Cynon Taff CF40 1QU | - | - | 3 | Terraced House | |
| £152.5K | 03/23 | 0.41 mi | 12, George Street, Tonypandy, Rhondda Cynon Taff CF40 1QP | £1,906 | 80 | 3 | Terraced House | |
| £76K | 12/20 | 0.43 mi | 13, Vale View Street, Tonypandy, Rhondda Cynon Taff CF40 1QR | £1,206 | 63 | 3 | Terraced House | |
| £160K | 10/20 | 0.45 mi | 15, Heol Tre William, Tonypandy, Rhondda Cynon Taff CF40 1NT | £1,524 | 105 | 3 | Semi-Detached House | |
| £180K | 11/22 | 0.45 mi | 23, Heol Tre William, Tonypandy, Rhondda Cynon Taff CF40 1NT | £2,069 | 87 | 3 | Semi-Detached House | |
| £180K | 07/23 | 0.45 mi | 25, Heol Tre William, Tonypandy, Rhondda Cynon Taff CF40 1NT | £1,837 | 98 | 3 | Terraced House | |
| £193K | 06/23 | 0.45 mi | 26, Heol Tre William, Tonypandy, Rhondda Cynon Taff CF40 1NT | £1,821 | 106 | 3 | Semi-Detached House | |
| £115K | 02/21 | 0.46 mi | 4, Rhys Street, Williamstown, Tonypandy, Rhondda Cynon Taff CF40 1NS | - | - | 3 | Terraced House | |
| £110K | 11/21 | 0.46 mi | 51, Penygraig Road, Tonypandy, Rhondda Cynon Taff CF40 1HB | £1,250 | 88 | 3 | Semi-Detached House | |
| £109K | 02/21 | 0.47 mi | 109, Edmondstown Road, Tonypandy, Rhondda Cynon Taff CF40 1NP | £1,239 | 88 | 3 | Semi-Detached House | |
| £118K | 06/23 | 0.49 mi | 42, George Street, Tonypandy, Rhondda Cynon Taff CF40 1QN | - | - | 3 | Terraced House | |
| £132.5K | 06/21 | 0.49 mi | 43, Amos Hill, Tonypandy, Rhondda Cynon Taff CF40 1PW | £1,440 | 92 | 3 | Semi-Detached House | |
| £88K | 04/21 | 0.49 mi | 31, George Street, Tonypandy, Rhondda Cynon Taff CF40 1QN | £1,048 | 84 | 3 | Terraced House | |
| £74K | 11/20 | 0.54 mi | 32, Bank Street, Tonypandy, Rhondda Cynon Taff CF40 1PJ | £1,028 | 72 | 3 | Terraced House | |
| £120K | 04/21 | 0.56 mi | 6, Greenfield Street, Tonypandy, Rhondda Cynon Taff CF40 1PN | £1,538 | 78 | 3 | Terraced House | |
| £92K | 01/21 | 0.61 mi | 8, Library Road, Tonypandy, Rhondda Cynon Taff CF40 1SS | £1,353 | 68 | 3 | Terraced House | |
| £100K | 12/21 | 0.68 mi | 28, Penpisgah Road, Tonypandy, Rhondda Cynon Taff CF40 1ES | - | - | 3 | Semi-Detached House | |
| £82K | 03/23 | 0.7 mi | 37, Mikado Street, Tonypandy, Rhondda Cynon Taff CF40 1EJ | £895 | 92 | 3 | Terraced House | |
| £115K | 09/22 | 0.7 mi | 14, Glannant Street, Tonypandy, Rhondda Cynon Taff CF40 1JT | £1,438 | 80 | 3 | Semi-Detached House | |
| £123.5K | 03/23 | 0.71 mi | 25, Aubrey Road, Tonypandy, Rhondda Cynon Taff CF40 1TF | £1,596 | 77 | 3 | Semi-Detached House | |
| £60K | 06/21 | 0.73 mi | 6, Broadfield Close, Tonypandy, Rhondda Cynon Taff CF40 1SY | - | - | 3 | Semi-Detached House | |
| £132.5K | 09/22 | 0.73 mi | 15, Broadfield Close, Tonypandy, Rhondda Cynon Taff CF40 1SY | £1,677 | 79 | 3 | Semi-Detached House | |
| £80K | 07/21 | 0.76 mi | 13, Grovefield Terrace, Tonypandy, Rhondda Cynon Taff CF40 1HL | - | - | 3 | Terraced House | |
| £120K | 04/21 | 0.76 mi | 28, Gilfach Road, Penygraig, Tonypandy, Rhondda Cynon Taff CF40 1EN | £895 | 134 | 3 | Terraced House | |
| £117K | 01/23 | 0.79 mi | 12, Tylacelyn Road, Tonypandy, Rhondda Cynon Taff CF40 1JS | - | - | 3 | Terraced House | |
| £134K | 03/23 | 0.79 mi | 21, Tylacelyn Road, Tonypandy, Rhondda Cynon Taff CF40 1JS | - | - | 3 | Terraced House | |
| £145K | 12/22 | 0.82 mi | 5, Llewellyn Street, Tonypandy, Rhondda Cynon Taff CF40 1ER | £1,986 | 73 | 3 | Semi-Detached House | |
| £140K | 02/23 | 0.82 mi | 36, Hendrecafn Road, Tonypandy, Rhondda Cynon Taff CF40 1LL | £1,217 | 115 | 3 | Terraced House | |
| £205K | 03/23 | 0.85 mi | 7, Trem Y Glyn, Porth, Rhondda Cynon Taff CF39 9AJ | - | - | 3 | Semi-Detached House | |
| £129K | 11/20 | 0.86 mi | 21, Hughes Street, Tonypandy, Rhondda Cynon Taff CF40 1LX | £1,217 | 106 | 3 | Terraced House | |
| £87K | 11/21 | 0.87 mi | 15, Danygraig Terrace, Trebanog, Porth, Rhondda Cynon Taff CF39 9YT | £1,160 | 75 | 3 | Terraced House | |
| £105K | 02/23 | 0.88 mi | 60, Brocks Terrace, Porth, Rhondda Cynon Taff CF39 9YS | £1,355 | 78 | 3 | Terraced House | |
| £80K | 11/23 | 0.88 mi | 48, Brocks Terrace, Porth, Rhondda Cynon Taff CF39 9YS | £988 | 81 | 3 | Terraced House | |
| £85K | 06/23 | 0.88 mi | 43, Brocks Terrace, Porth, Rhondda Cynon Taff CF39 9YS | £1,269 | 67 | 3 | Terraced House | |
| £120K | 08/21 | 0.92 mi | 123, Hendrecafn Road, Tonypandy, Rhondda Cynon Taff CF40 1LW | £1,538 | 78 | 3 | Terraced House | |
| £95K | 08/23 | 0.93 mi | 206, Trebanog Road, Porth, Rhondda Cynon Taff CF39 9DY | £1,131 | 84 | 3 | Terraced House | |
| £180K | 08/21 | 0.93 mi | 342, Brithweunydd Road, Trealaw, Tonypandy, Rhondda Cynon Taff CF40 2NY | £1,579 | 114 | 3 | Semi-Detached House | |
| £115K | 01/23 | 0.96 mi | 25, Cefn Bryn, Porth, Rhondda Cynon Taff CF39 9BJ | - | - | 3 | Semi-Detached House | |
| £84.5K | 04/21 | 0.97 mi | 48, Ton Hywel, Trebanog, Porth, Rhondda Cynon Taff CF39 9EN | £837 | 101 | 3 | Semi-Detached House | |
| £102K | 02/21 | 0.98 mi | 56, Brithweunydd Road, Tonypandy, Rhondda Cynon Taff CF40 2UD | £1,291 | 79 | 3 | Terraced House |
Local Rents
25 rents from £650/mo to £950/mo, average is £750/mo.
| Rent | Date | Distance | Address | Beds | Type | |
| £693 | 02/24 | 0.19 mi | - | 3 | Terraced House | |
| £695 | 03/23 | 0.28 mi | - | 3 | Terraced House | |
| £800 | 03/24 | 0.31 mi | Glamorgan Terrace, Penrhiwfer, TONYPANDY | 3 | Terraced House | |
| £775 | 09/24 | 0.44 mi | - | 3 | Terraced House | |
| £700 | 11/23 | 0.45 mi | - | 3 | Terraced House | |
| £750 | 06/23 | 0.45 mi | - | 3 | Terraced House | |
| £675 | 03/24 | 0.51 mi | Penygraig Road, Tonypandy | 3 | Terraced House | |
| £850 | 05/24 | 0.76 mi | Grovefield Terrace, Tonypandy, South Glamorgan, Bridgend (County of), Rhondda Cynon Taff, CF40 | 3 | Terraced House | |
| £850 | 05/24 | 0.76 mi | Grovefield Terrace, TONYPANDY | 3 | House | |
| £800 | 03/24 | 0.83 mi | Penmaesglas Terrace, Tonypandy | 3 | Terraced House | |
| £775 | 04/24 | 0.83 mi | Penmaesglas Terrace, Tonypandy | 3 | Terraced House | |
| £725 | 04/24 | 0.88 mi | Olive Terrace, Trebanog, Porth, Rhondda Cynon Taf, CF39 | 3 | Terraced House | |
| £750 | 04/24 | 0.95 mi | Brithweunydd Road, Tonypandy | 3 | Terraced House | |
| £725 | 03/24 | 1 mi | Brithweunydd Road, Tonypandy | 3 | Terraced House | |
| £690 | 03/24 | 1.03 mi | Kenry Street, Tonypandy, | 3 | Flat | |
| £690 | 03/24 | 1.03 mi | Kenry Street, Tonypandy, | 3 | House | |
| £850 | 12/24 | 1.03 mi | - | 3 | Semi-Detached House | |
| £950 | 02/25 | 1.03 mi | - | 3 | Semi-Detached House | |
| £650 | 03/24 | 1.07 mi | Brithweunydd Road, Trealaw CF40 2UH | 3 | Terraced House | |
| £650 | 11/23 | 1.1 mi | - | 3 | Terraced House | |
| £675 | 12/24 | 1.1 mi | - | 3 | Terraced House | |
| £745 | 02/24 | 1.14 mi | - | 3 | Terraced House | |
| £775 | 03/25 | 1.14 mi | - | 3 | Terraced House | |
| £875 | 03/24 | 1.14 mi | Eleanor Street, TONYPANDY | 3 | Semi-Detached House | |
| £775 | 03/24 | 1.19 mi | Rhys Street, Trealaw, TONYPANDY | 3 | Flat |
Local Area Statistics
Population in CF40 | 20,54120,541 |
Population in Tonypandy | 20,54020,540 |
Town centre distance | 1.07 miles away1.07 miles away |
Nearest school | 0.20 miles away0.20 miles away |
Nearest train station | 0.88 miles away0.88 miles away |
| |
Rental growth (12m) | 0%0% |
Sales demand | Seller's marketSeller's market |
Capital growth (5yrs) | +50%+50% |
Property History
Price changed to £119,950
September 30, 2024
Listed for £124,950
August 30, 2024
Description
- Sought after side street location +
- Close to all amenities +
- Excellent road links +
- Great buy for first time buyer +
- Sold as seen +
- Gardens to front and rear +
This is a very well maintained, double extended, three bedroom, mid-terrace property situated in one of the most sought after side street locations in Penrhiwfer offering easy access to schools, leisure facilities and excellent road links via A4119 for M4 corridor. This property would ideally suit first time buyer to create their dream home. It currently benefits from UPVC double-glazing, gas central heating and will be sold as seen. It affords forecourt approach, garden to rear with rear lane access and potential for construction of garage or driveway subject to planning consent. It is being offered for sale with vacant possession and a speedy completion is available if required with no onward chain. It briefly comprises, entrance hall, spacious lounge/diner, fitted kitchen, first floor landing, three generous sized bedrooms, family bathroom/shower/WC, gardens to front and rear.
Entranceway
Entrance via UPVC double-glazed door allowing access to entrance hallway.
Hallway
Wood panel décor, papered ceiling, wall-mounted electric service meters, fitted carpet, radiator, staircase to first floor with matching fitted carpet, bevel-edged glaze panel door to side allowing access to lounge/diner.
Lounge/Diner (3.65 x 6.39m)
UPVC double-glazed windows to front and rear, papered ceiling with coving and two central pendant ceiling light fittings, papered décor, laminate flooring, two radiators, ample electric power points, one recess alcove with base storage cabinet housing gas service meters, wall-mounted modern electric fire to remain as seen, ample electric power points, bevel-edged glaze panel door to rear allowing access to kitchen.
Kitchen (4 x 4.21m not including substantial depth of recesses)
UPVC double-glazed windows to side and rear both with made to measure blinds, plastered emulsion décor, patterned artex ceiling with ceiling fan/light to remain, radiator, UPVC double-glazed door to side allowing access to gardens, tiled flooring, access to understairs storage, full range of light beech fitted kitchen units comprising ample wall-mounted units, base units, display cabinets, ample work surfaces with co-ordinate splashback ceramic tiling, integrated electric oven, four ring gas hob and extractor canopy fitted above, single sink and drainer unit with central mixer taps, plumbing for washing machine, ample space for additional appliances as required.
First Floor Elevation
Landing
Wood panel décor, plastered emulsion décor, papered and coved ceiling, fitted carpet, spindled balustrade, sapele doors to bedrooms 1, 2, 3, bathroom.
Bedroom 1 (3.72 x 3.02m)
UPVC double-glazed window to front with made to measure blinds, papered décor and coved ceiling, access to loft, laminate flooring, radiator, electric power points.
Bedroom 2 (2.81 x 4.64m)
UPVC double-glazed window to front with made to measure roller blinds, papered décor and coved ceiling, laminate flooring, radiator, electric power points.
Family Bathroom
Patterned glaze UPVC double-glazed window to rear, modern porcelain tiled décor to halfway with plastered emulsion décor above, plastered emulsion ceiling with modern spotlight fitting, Xpelair fan, chrome heated towel rail, tiled flooring, modern white suite comprising panelled bath with central mixer taps and twin handgrips, close-coupled WC, wash hand basin set within high gloss base vanity unit with central mixer taps and mirrored cabinet above, oversized walk-in shower cubicle fully porcelain tiled with shower supplied direct from boiler.
Bedroom 3 (4.22 x 2.58m)
UPVC double-glazed window to side, plastered emulsion décor, papered ceiling, laminate flooring, radiator, electric power points, door to built-in storage cupboard housing gas boiler supplying domestic hot water and gas central heating.
Rear Garden
Laid to concrete with concrete boundary walls and excellent rear lane access, potential for construction of garage or outbuilding subject to standard planning applications.
Front Garden
Laid to patio with original stone front boundary wall with outside courtesy lighting.
Similar Properties
Like this property? Maybe you'll like these ones close by too.
3 Bed House, Single Let, Tonypandy, CF40 1RJ
£189,950
3 views • 2 months ago • 93 m²
3 Bed Bungalow, Single Let, Tonypandy, CF40 1RL
£388,000
3 views • 25 days ago • 93 m²
3 Bed House, Single Let, Tonypandy, CF40 1RN
£140,000
7 views • 7 months ago • 93 m²
3 Bed House, Single Let, Tonypandy, CF40 1RN
£140,000
17 days ago • 93 m²
