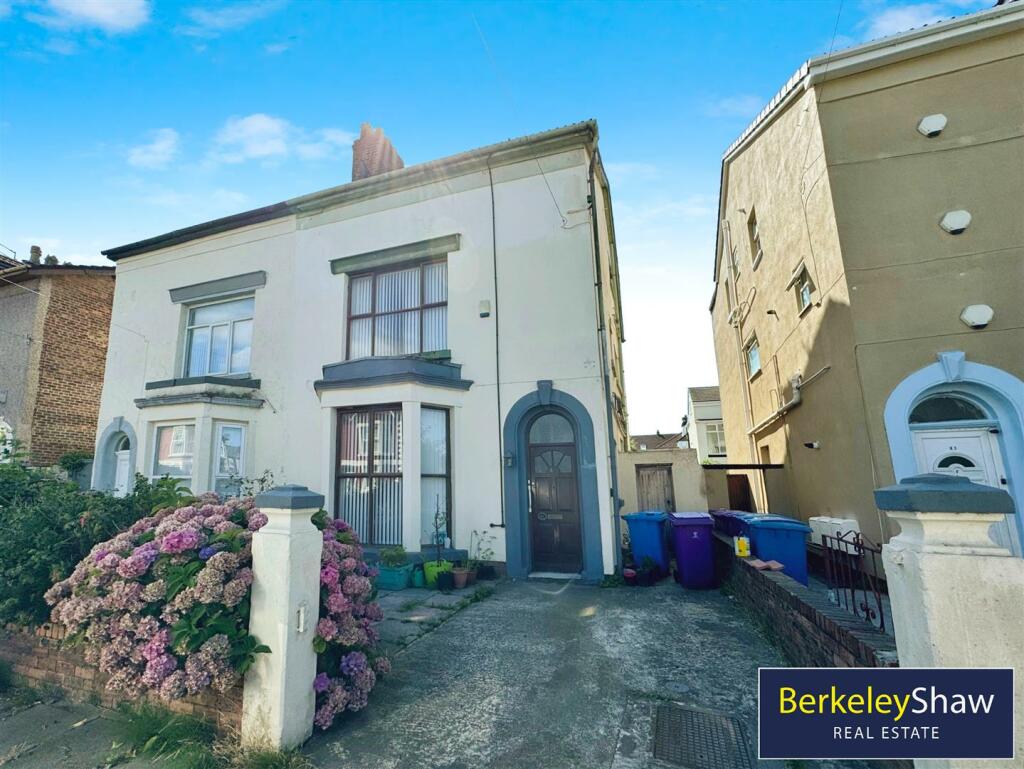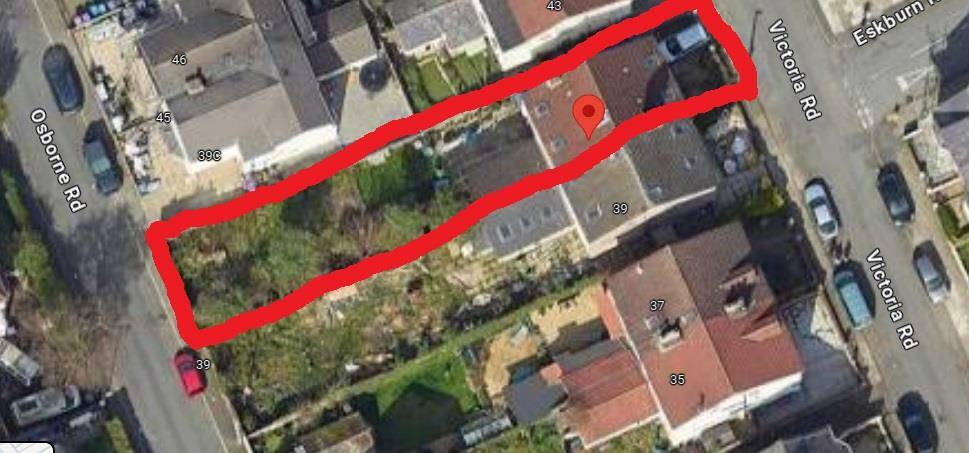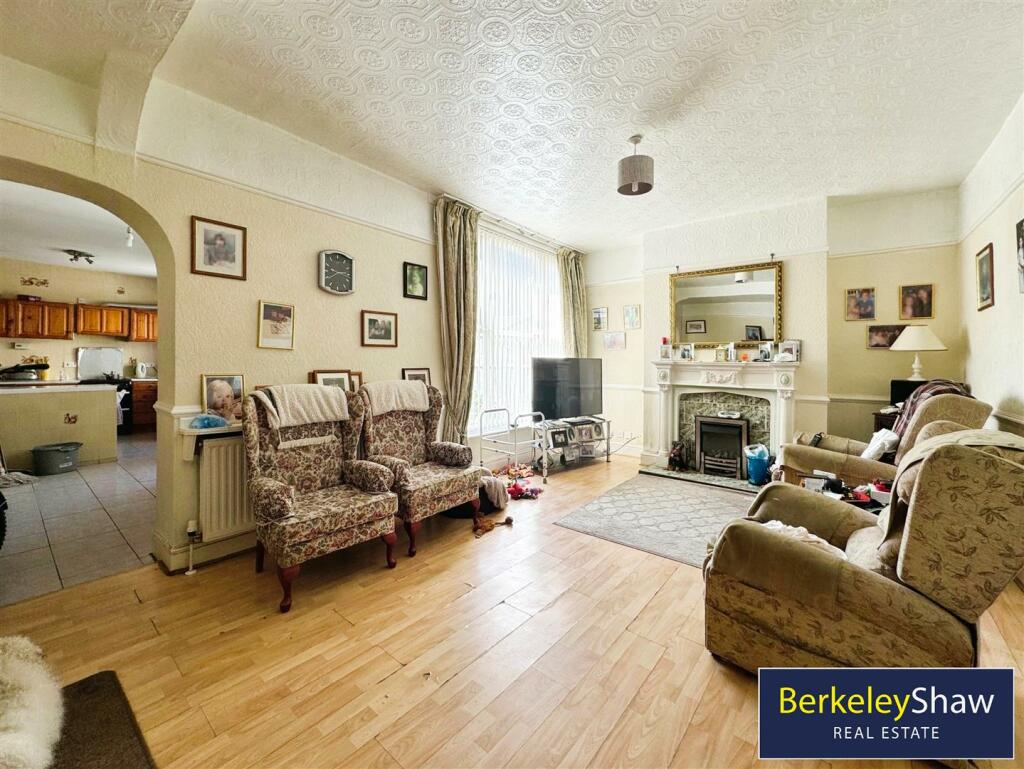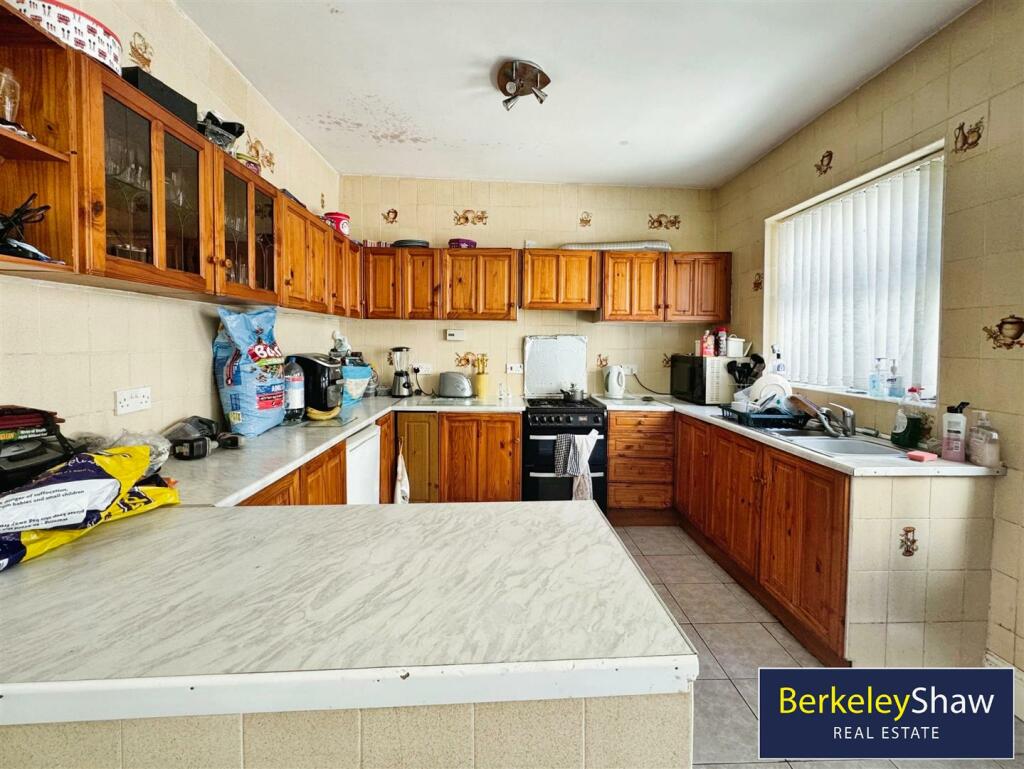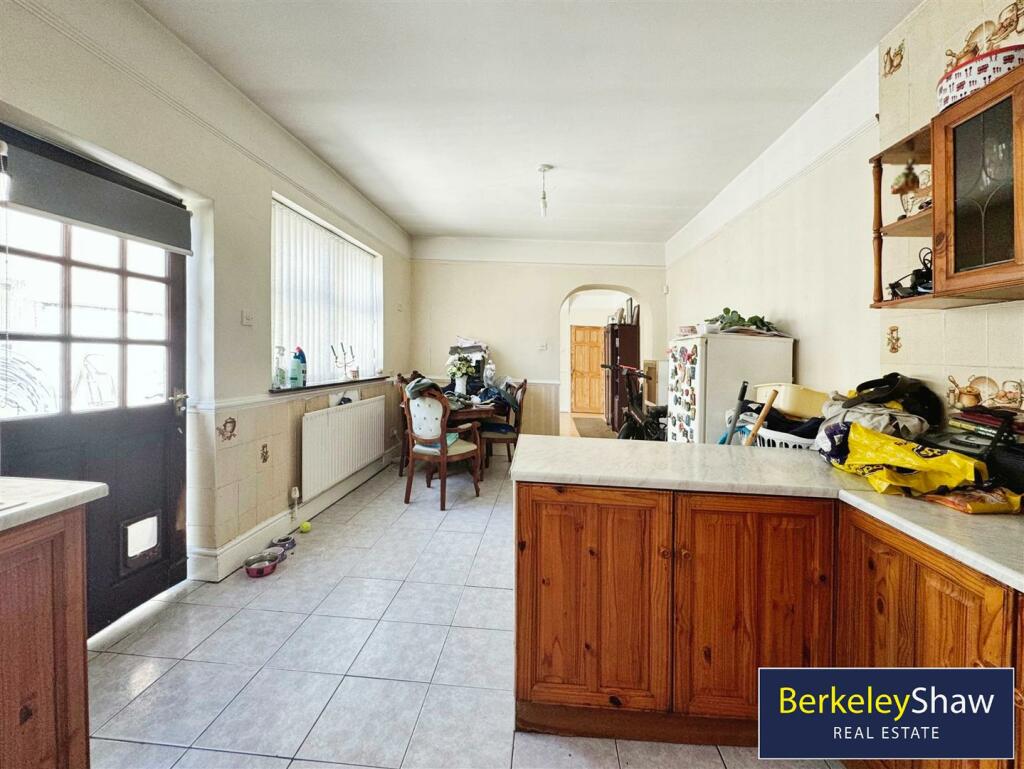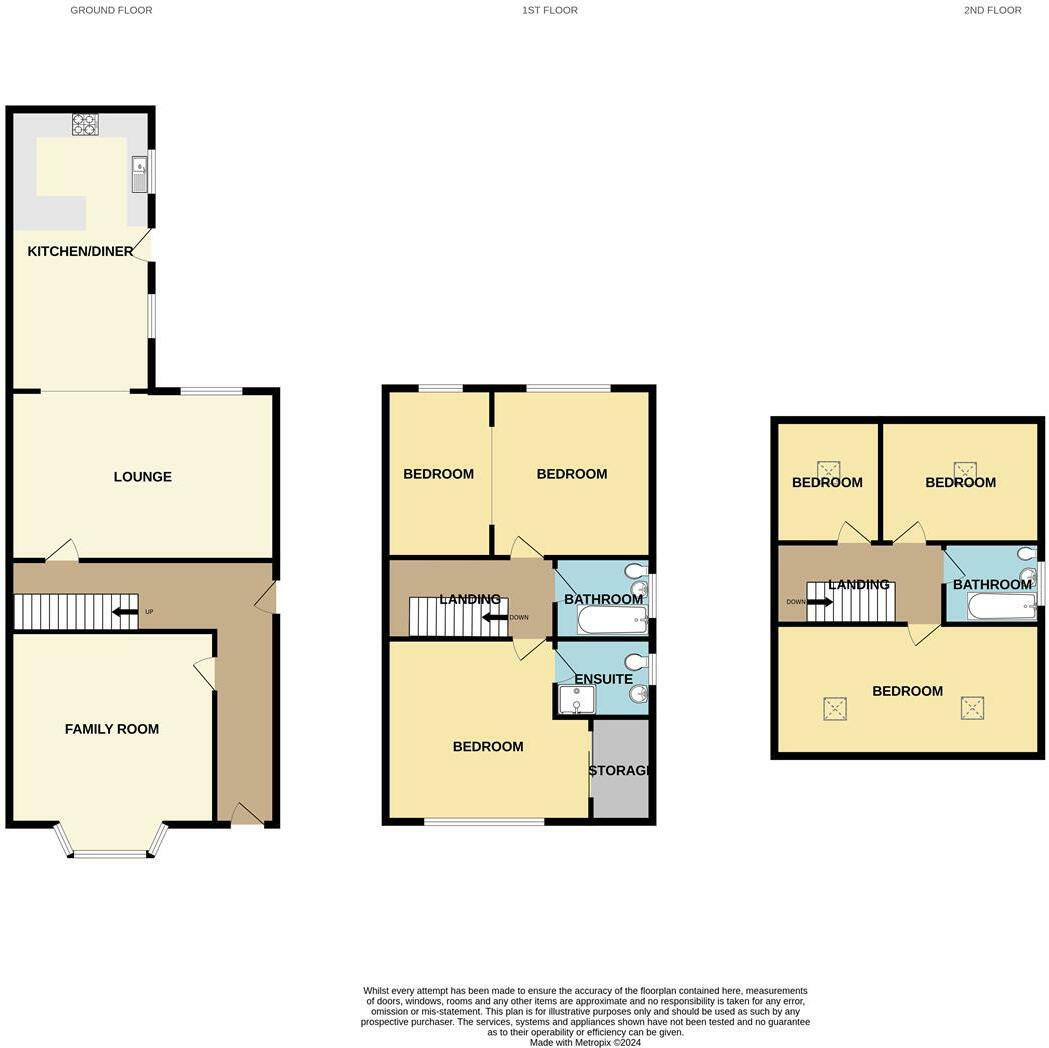- Five-bedroom semi-detached home +
- Fantastic potential +
- Generous plot with rear access from Osborne Road +
- No onward chain +
- Ideal for a variety of buyers +
- Tenure: freehold Council tax band: C +
*Attention investors & families* Welcome to Victoria Road, Tuebrook, Liverpool - and this spacious five/six bedroom semi-detached house. The property boasts generous gardens with access from Osborne Road.
This property offers fantastic potential for further development, allowing you to tailor it to your preferences, subject to necessary planning permissions.
Situated in a desirable area with no onward chain, this home is a blank canvas ready for your personal touch. While it may require some modernisation, this presents a wonderful opportunity to create a space that truly reflects your style and needs.
Set out across three floors, the accommodation briefly comprises; entrance hall, spacious bay fronted family room, generous lounge with access to the spacious kitchen diner. The first floor boasts two spacious bedrooms, with the potential for adding an additional bedroom, the master bedroom has an en-suite shower room & a further family bathroom. The upper floor boasts three further double bedrooms.
The owners have submitted planning permission for a detached residence to be built in the back garden. If successful, the property will be sold with the addition of planning permission for the garden.
Get in touch straight away to arrange a viewing!
Entrance Hall - Laminate floor, 2 x radiators, single glazed window, understairs storage & door to side elevation.
Family Room - 4.66 x 5.19 (15'3" x 17'0" ) - Single glazed windows to bay, radiator, open fire, ceiling rose & coving.
Lounge - 5.94 x 3.79 (19'5" x 12'5" ) - Laminate floor, single glazed window, radiator & gas fire.
Kitchen Diner - 3.13 x 6.25 (10'3" x 20'6" ) - Range of wall & base units, 2 x single glazed windows, stainless steel sink with drainer, part tiled walls, radiator & door to garden.
First Floor Landing -
Bedroom 1 - 3.96 x 4.52 (12'11" x 14'9" ) - Laminate floor, single glazed windows, 2 x storage cupboards, fitted wardrobes, radiator & coving.
En-Suite - 1.56 x 2.47 (5'1" x 8'1" ) - WC, basin, bidet, shower, spotlights, tiled floor, tiled walls, single glazed window & towel radiator
Bedroom 2 - 5.27 x 4.09 (17'3" x 13'5") - Spacious bedroom, knocked through with lift access, 2 x single glazed windows, combi boiler, 4 x storage cupboards & 2 x radiators.
Bathroom - 1.48 x 2.14 (4'10" x 7'0" ) - Single glazed window, WC, basin, bath with shower attachment, glass screen, tiled floor & tiled walls.
Second Floor Landing -
Bedroom 3 - 6 x 4.58 (19'8" x 15'0" ) - 2 x velux windows & 2 x radiator
Bedroom 4 - 2.96 x 4.06 (9'8" x 13'3" ) - Velux window & radiator.
Bedroom 5 - 2.92 x 4.07 (9'6" x 13'4" ) - Velux window & radiator.
Externally - Driveway parking & front garden. Generous rear garden with access from Osborne Road.
