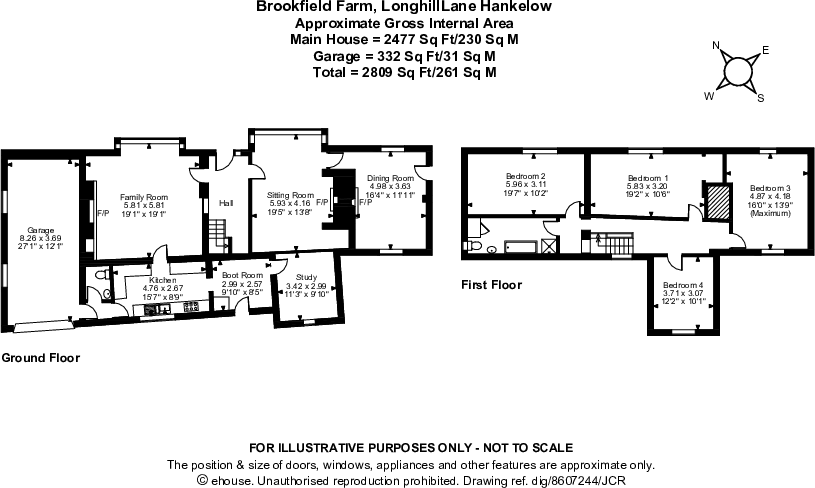4 Bed Detached House, Potential PLO/LOA, Crewe, CW3 0JQ, £500,000
BROOKFIELD HOUSE Longhill Lane, Crewe, Cheshire East, CW3 0JQ - 17 views - 7 months ago
Negative Equity
~129 m²
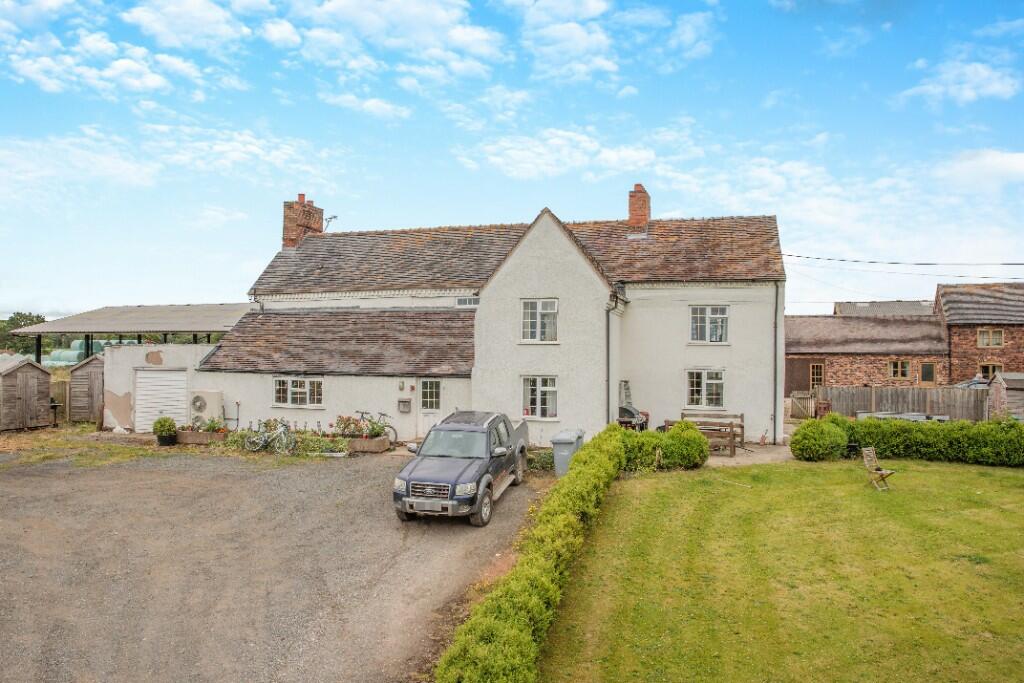
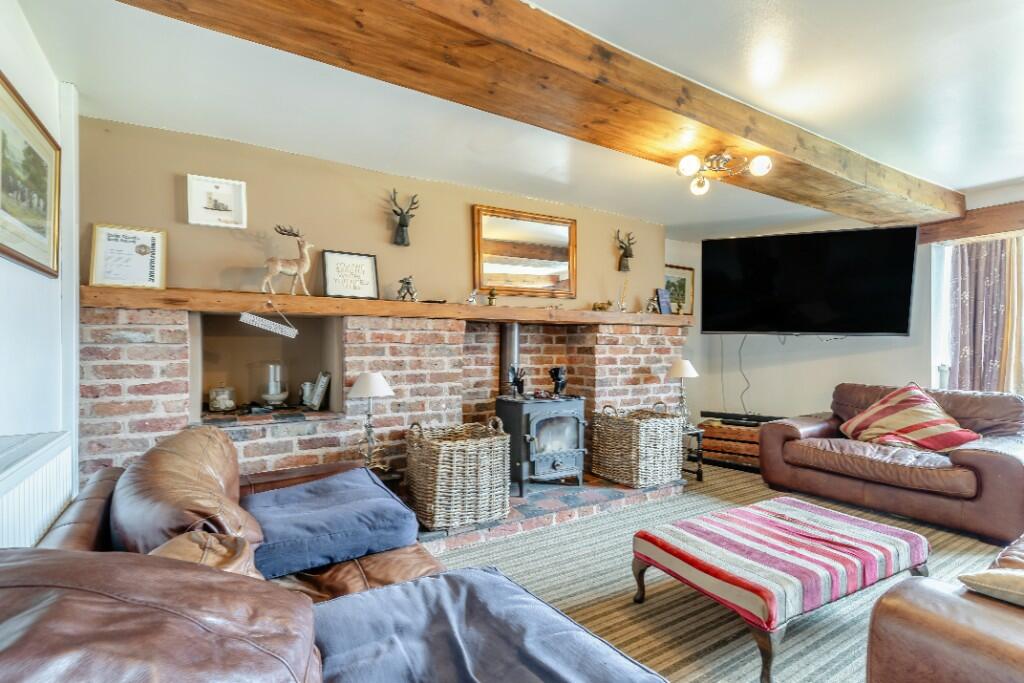
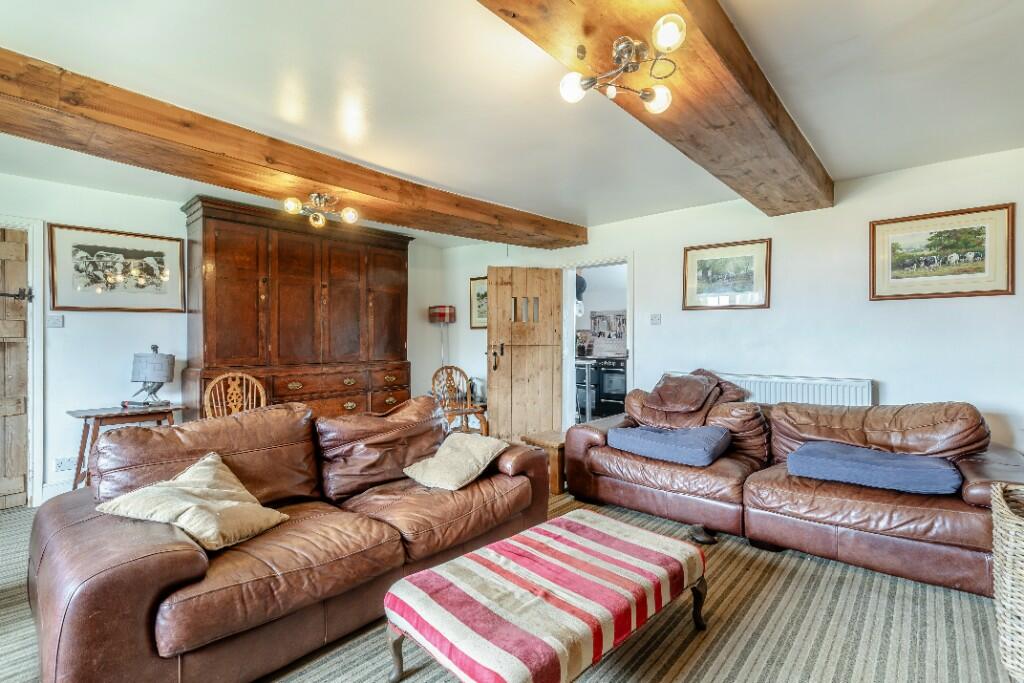
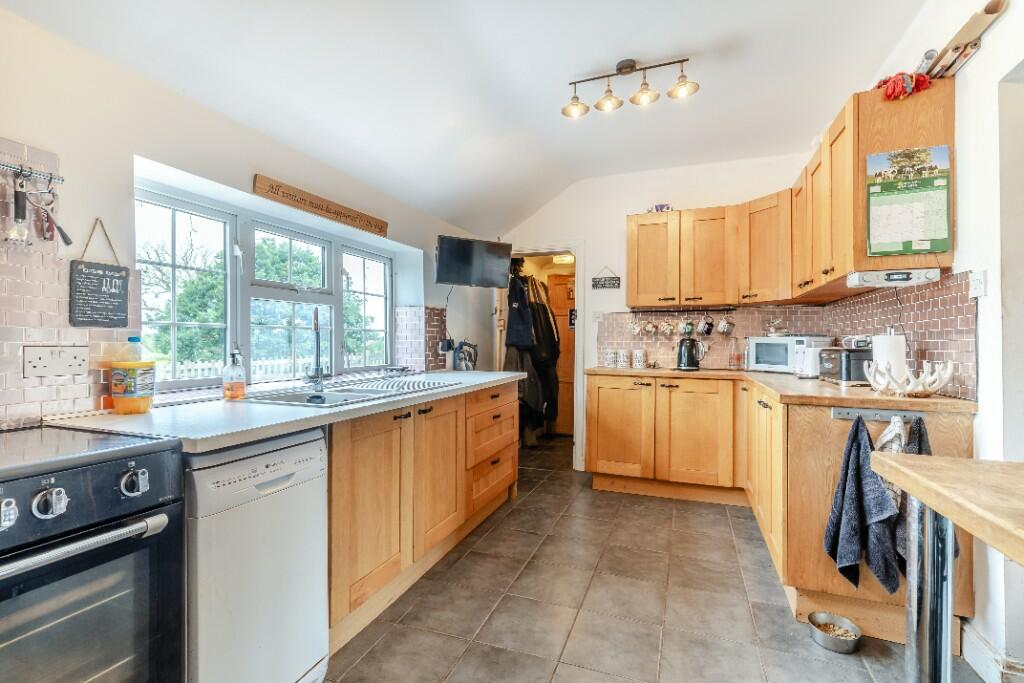
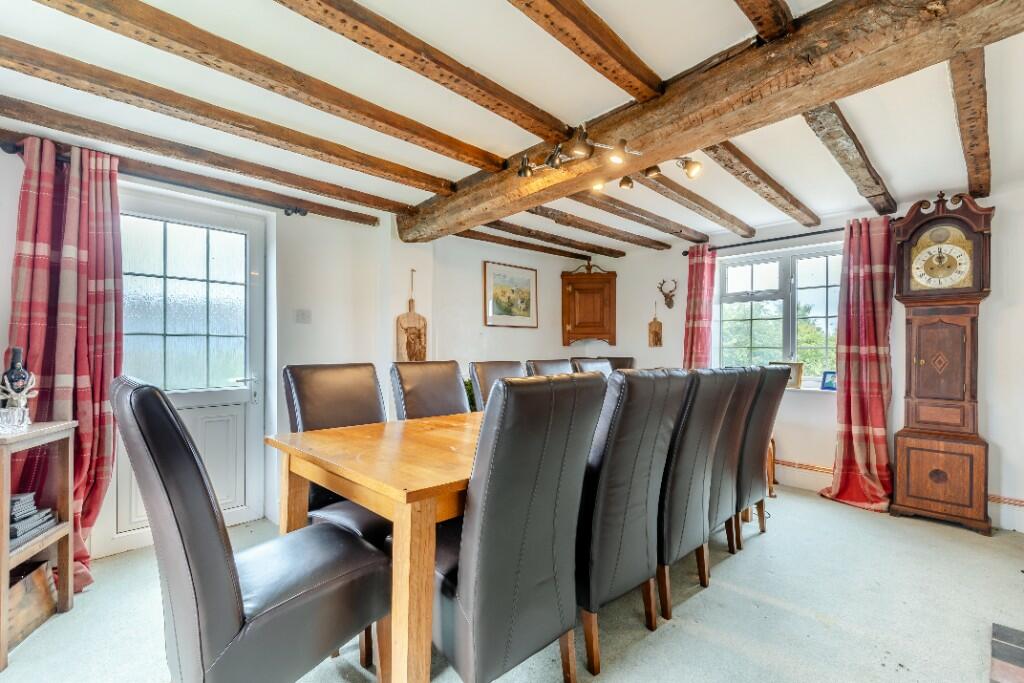
+8 photos
ValuationOvervalued
| Sold Prices | £299.9K - £1.3M |
| Sold Prices/m² | £2K/m² - £5K/m² |
| |
Square Metres | ~129.26 m² |
| Price/m² | £3.9K/m² |
Value Estimate | £395,014 |
Cashflows
Cash In | |
Purchase Finance | Mortgage |
Deposit (25%) | £125,000 |
Stamp Duty & Legal Fees | £28,700 |
Total Cash In | £153,700 |
| |
Cash Out | |
Rent Range | £650 - £3,000 |
Rent Estimate | £800 |
Running Costs/mo | £1,743 |
Cashflow/mo | £-942 |
Cashflow/yr | £-11,310 |
Gross Yield | 2% |
Local Sold Prices
22 sold prices from £299.9K to £1.3M, average is £460K. £2K/m² to £5K/m², average is £3.1K/m².
Local Rents
9 rents from £650/mo to £3K/mo, average is £1.4K/mo.
Local Area Statistics
Population in CW3 | 9,159 |
Population in Crewe | 101,534 |
Town centre distance | 6.47 miles away |
Nearest school | 1.50 miles away |
Nearest train station | 4.37 miles away |
| |
Rental growth (12m) | +1% |
Sales demand | Buyer's market |
Capital growth (5yrs) | +33% |
Property History
Listed for £500,000
-22%
August 29, 2024
Sold for £610,000
2012
Sold for £320,000
2002
Floor Plans
