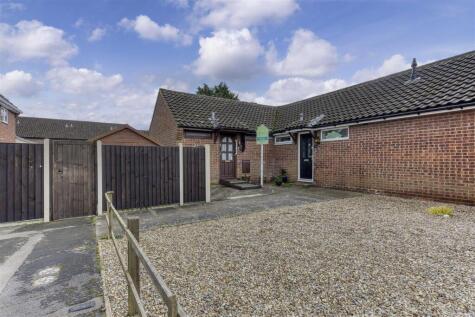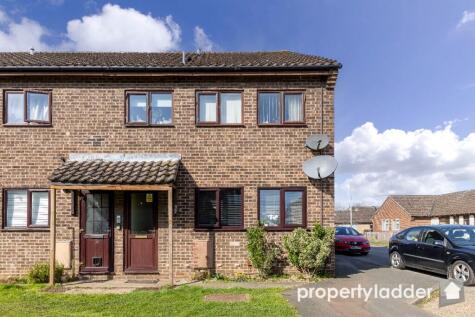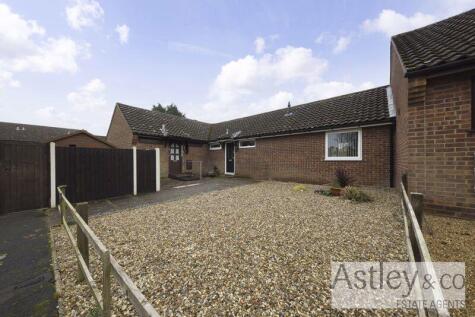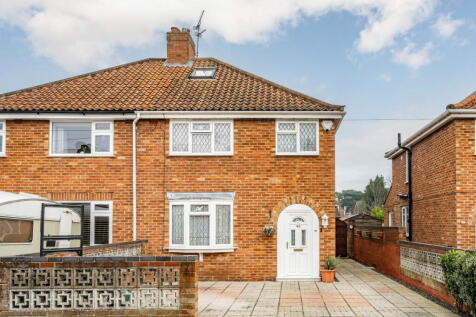4 Bed Semi-Detached House, Single Let, Norwich, NR6 5RA, £300,000
29 Woodland Road, Norwich, Norfolk, NR6 5RA - 2 views - 8 months ago
Sold STC
BTL
113 m²
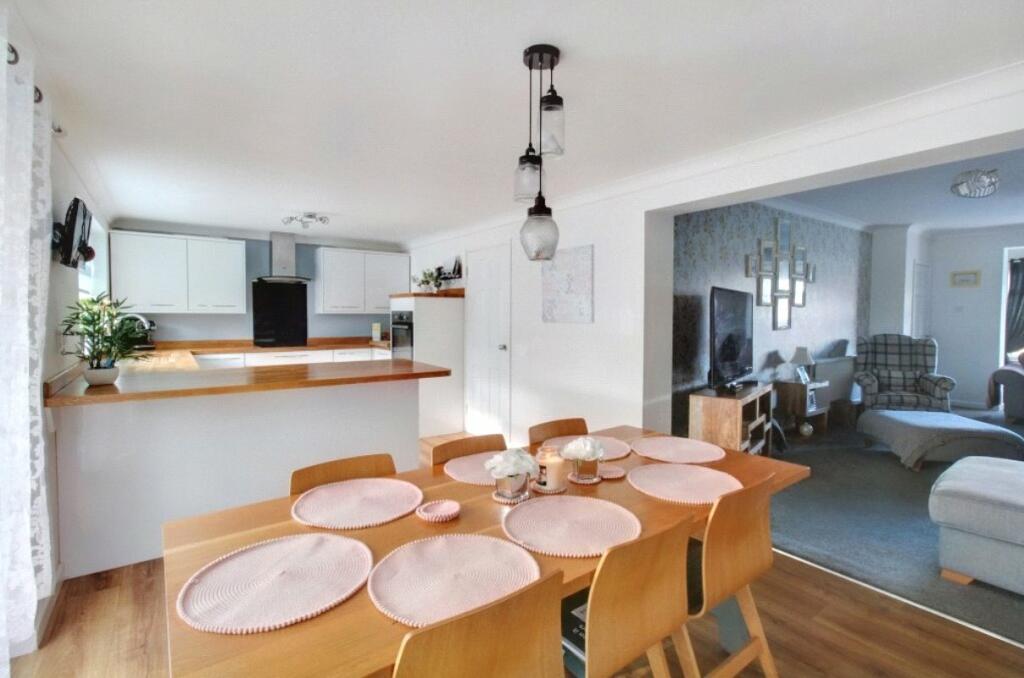
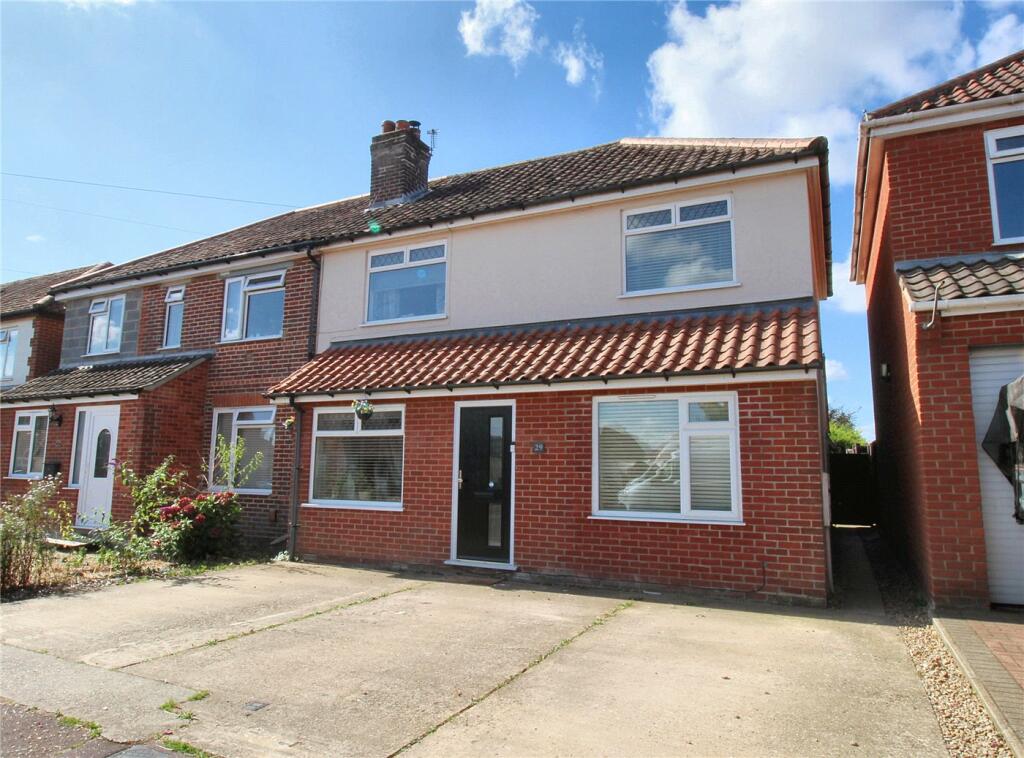
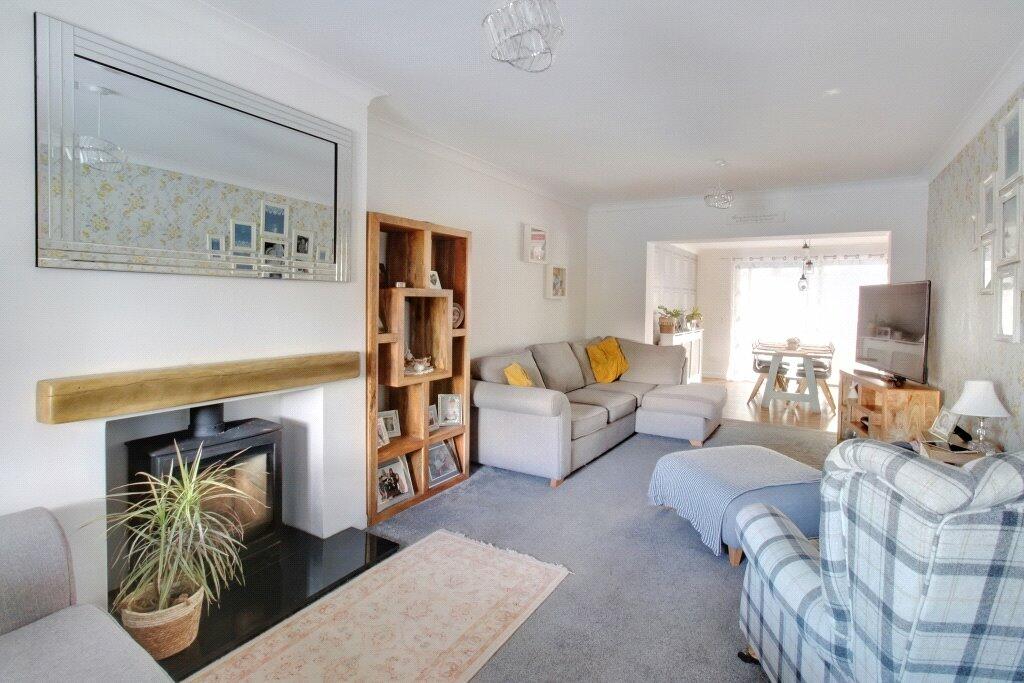
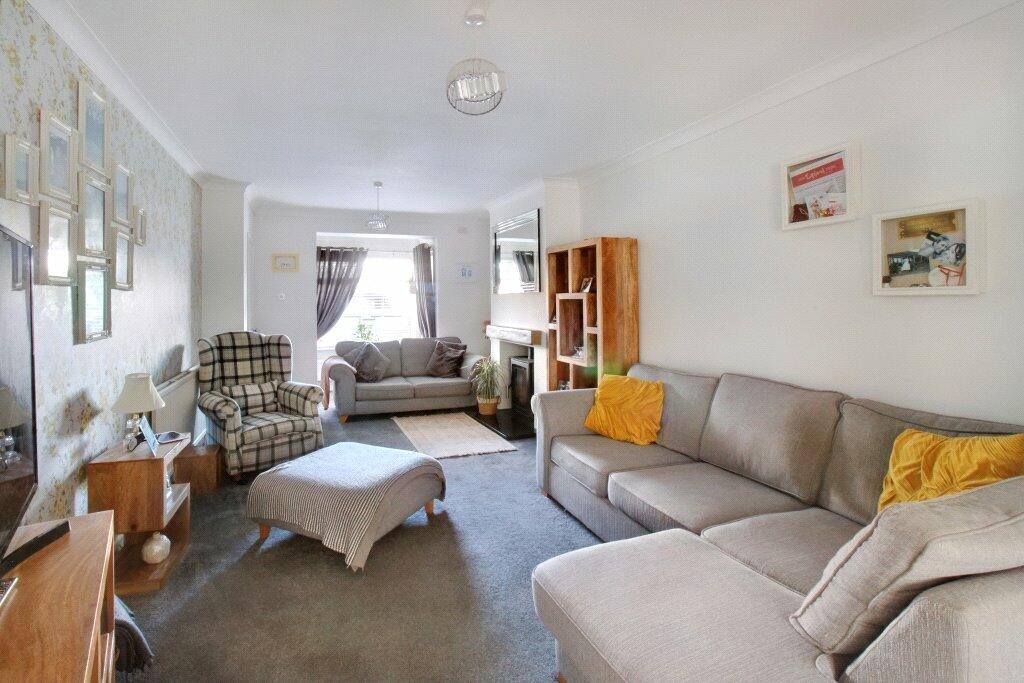
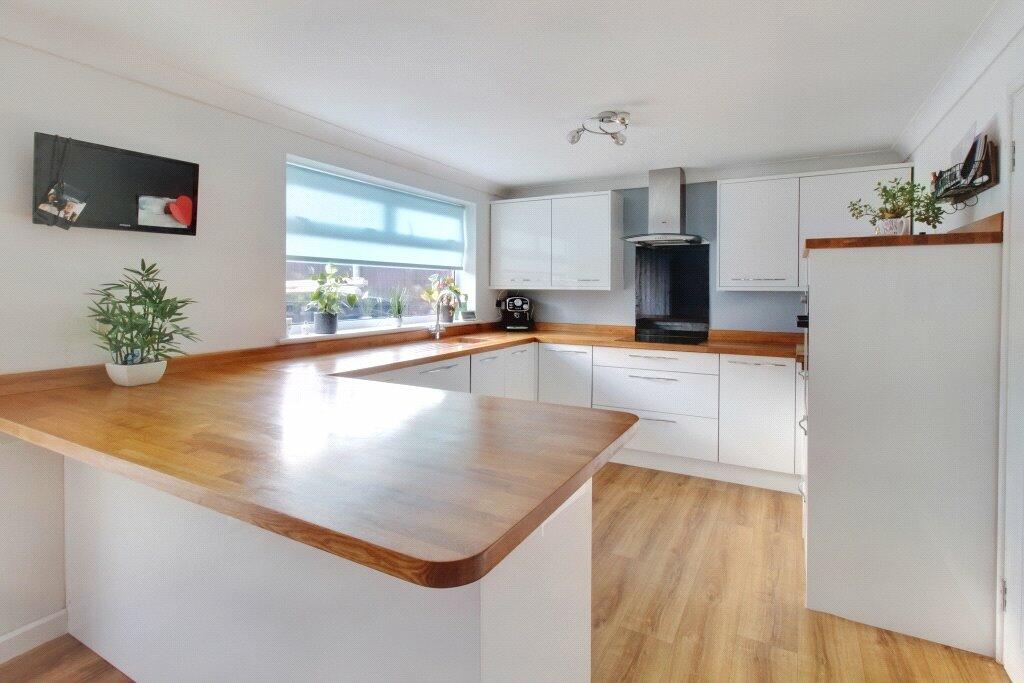
+24 photos
ValuationFair Value
Cashflows
Cash In | |
Purchase Finance | Mortgage |
Deposit (25%) | £75,000 |
Stamp Duty & Legal Fees | £12,700 |
Total Cash In | £87,700 |
| |
Cash Out | |
Rent Range | £950 - £2,000 |
Rent Estimate | £1,044 |
Running Costs/mo | £1,166 |
Cashflow/mo | £-122 |
Cashflow/yr | £-1,468 |
Gross Yield | 4% |
Local Rents
25 rents from £950/mo to £2K/mo, average is £1.4K/mo.
Local Area Statistics
Population in NR6 | 24,173 |
Population in Norwich | 366,887 |
Town centre distance | 2.19 miles away |
Nearest school | 0.20 miles away |
Nearest train station | 3.29 miles away |
| |
Rental demand | Tenant's market |
Rental growth (12m) | +6% |
Sales demand | Balanced market |
Capital growth (5yrs) | +19% |
Property History
Listed for £300,000
August 29, 2024
Sold for £190,000
2015
Floor Plans
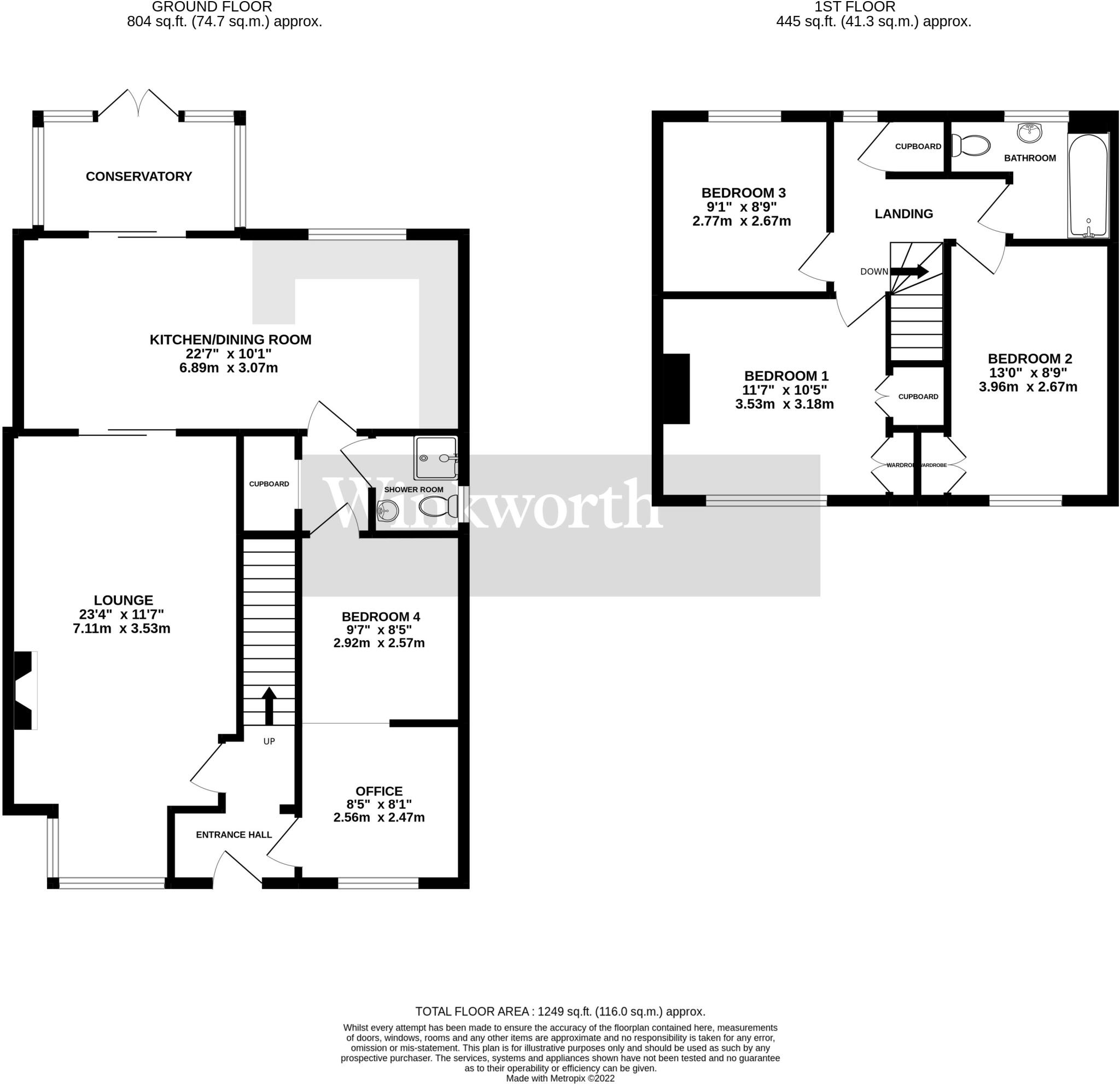
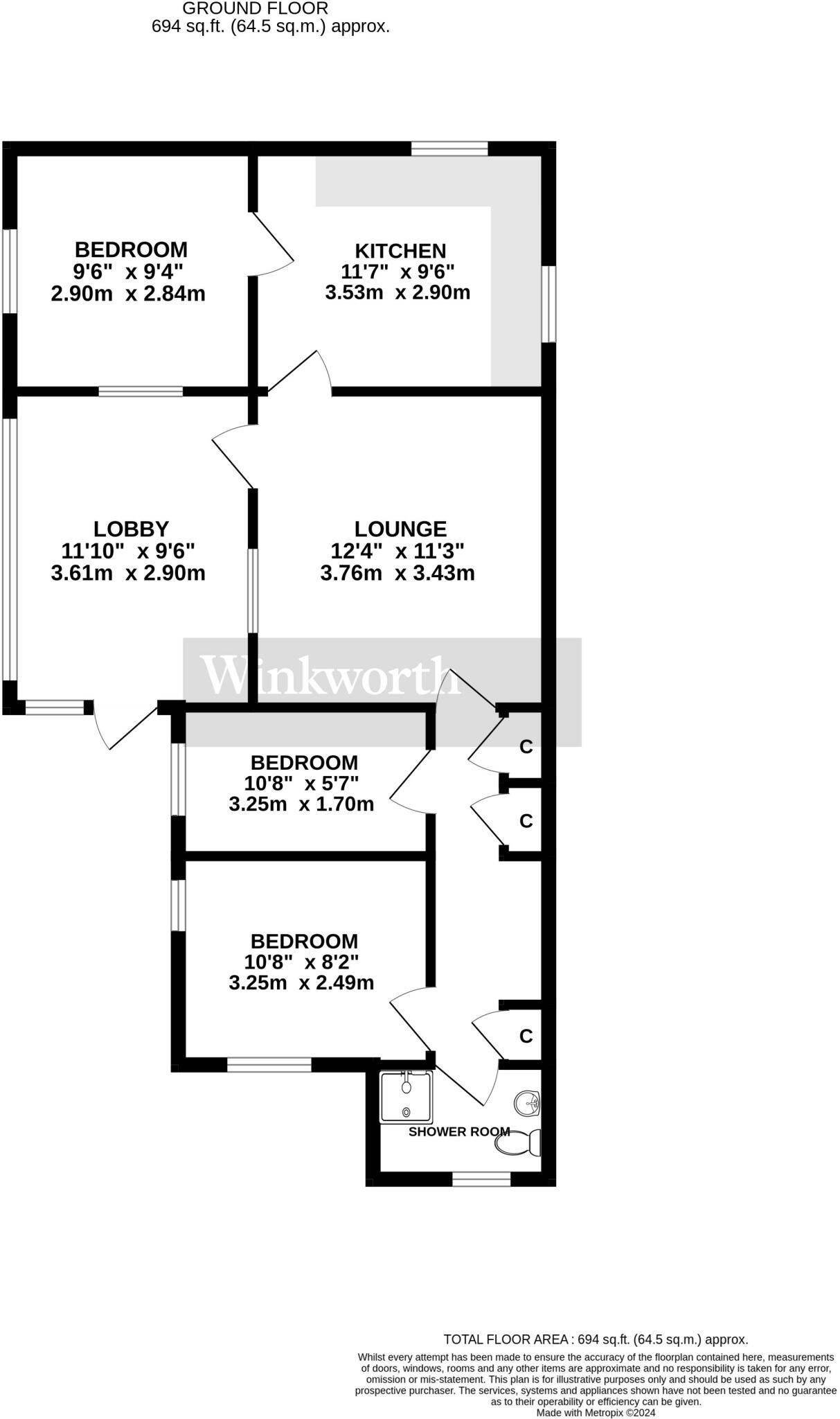
Description
Similar Properties
Like this property? Maybe you'll like these ones close by too.
2 Bed Bungalow, Single Let, Norwich, NR6 5SL
£200,000
1 views • a month ago • 68 m²
2 Bed Flat, Single Let, Norwich, NR6 5SL
£170,000
2 views • 2 months ago • 68 m²
Sold STC
2 Bed Bungalow, Single Let, Norwich, NR6 5SL
£195,000
1 views • 3 months ago • 68 m²
Sold STC
3 Bed House, Motivated Seller, Norwich, NR6 5RW
£325,000
1 views • 4 months ago • 93 m²
