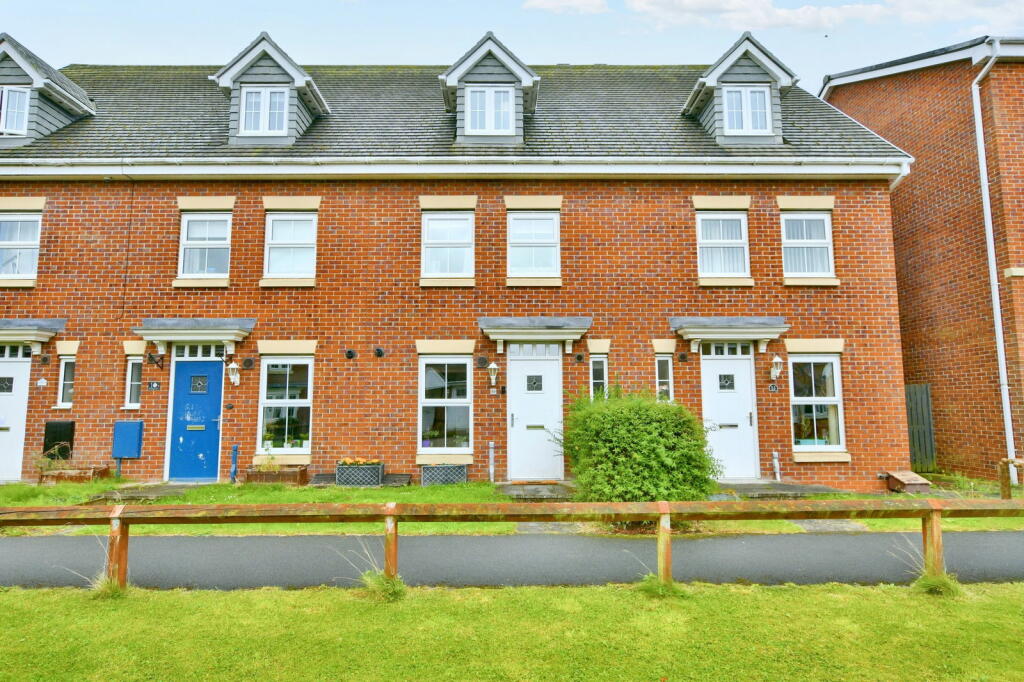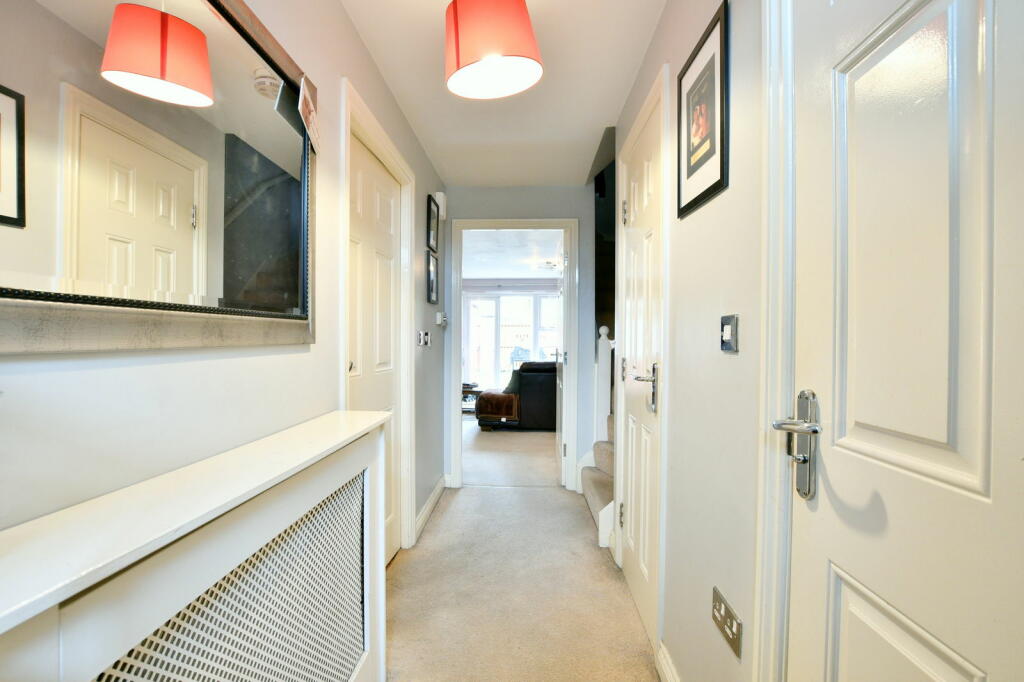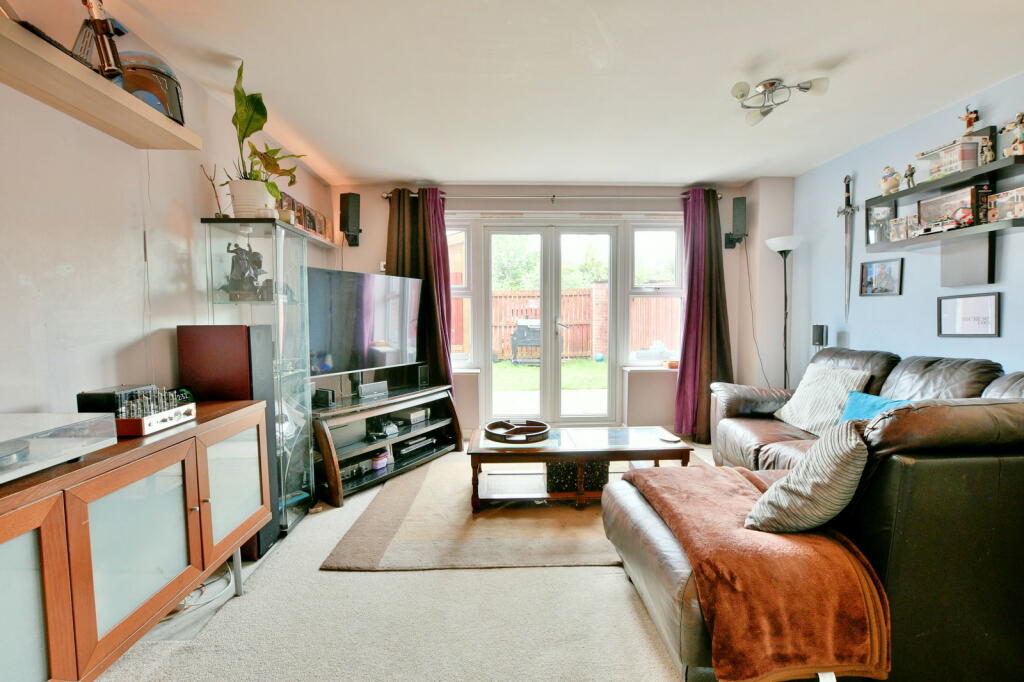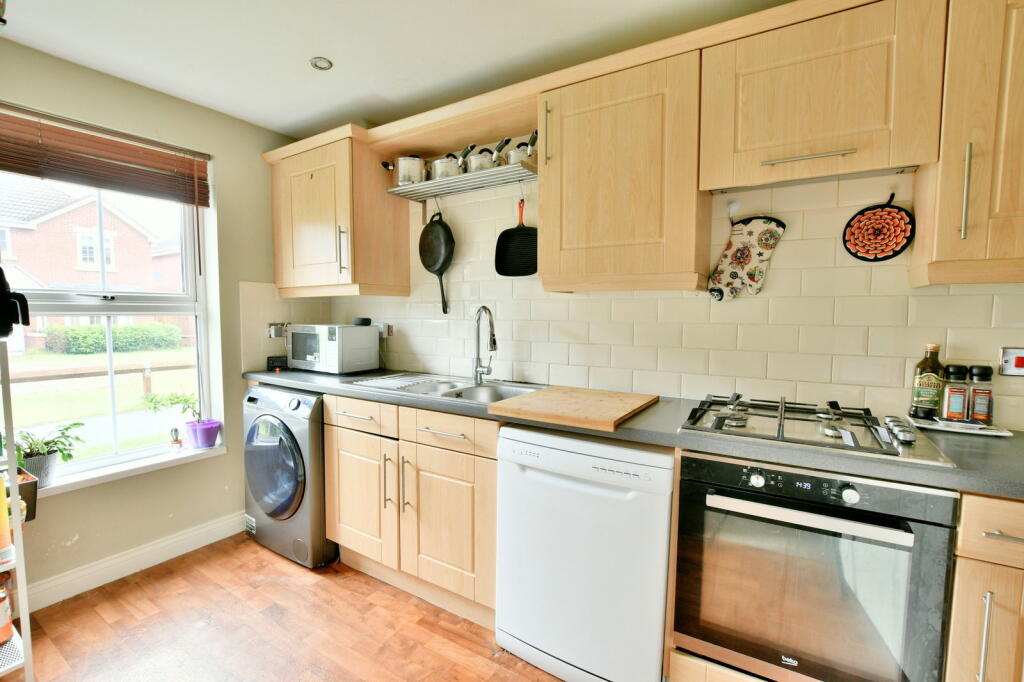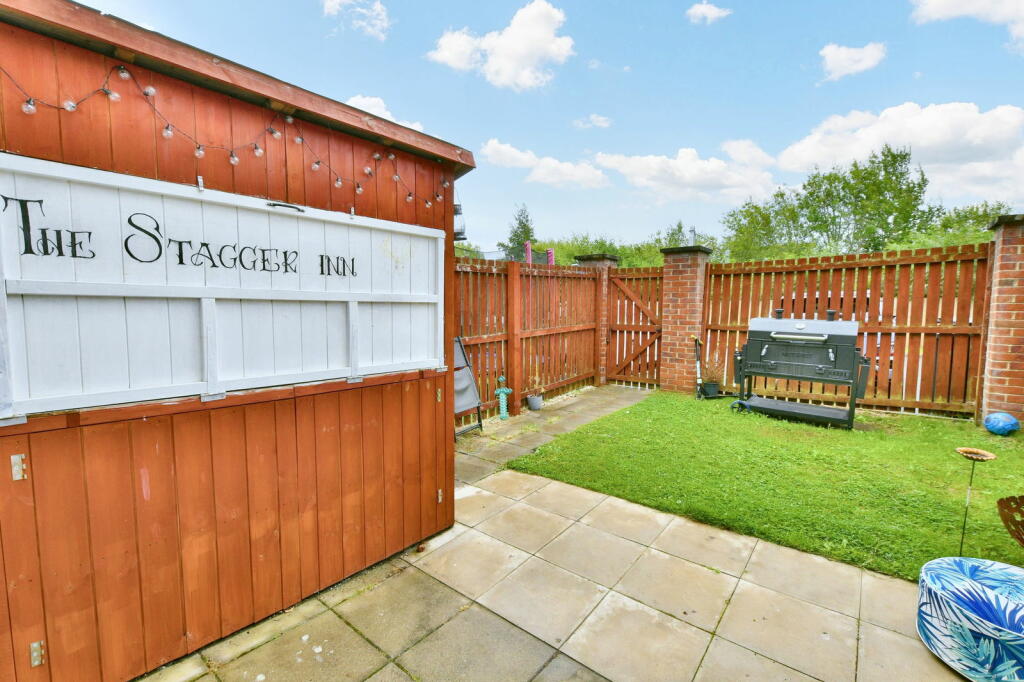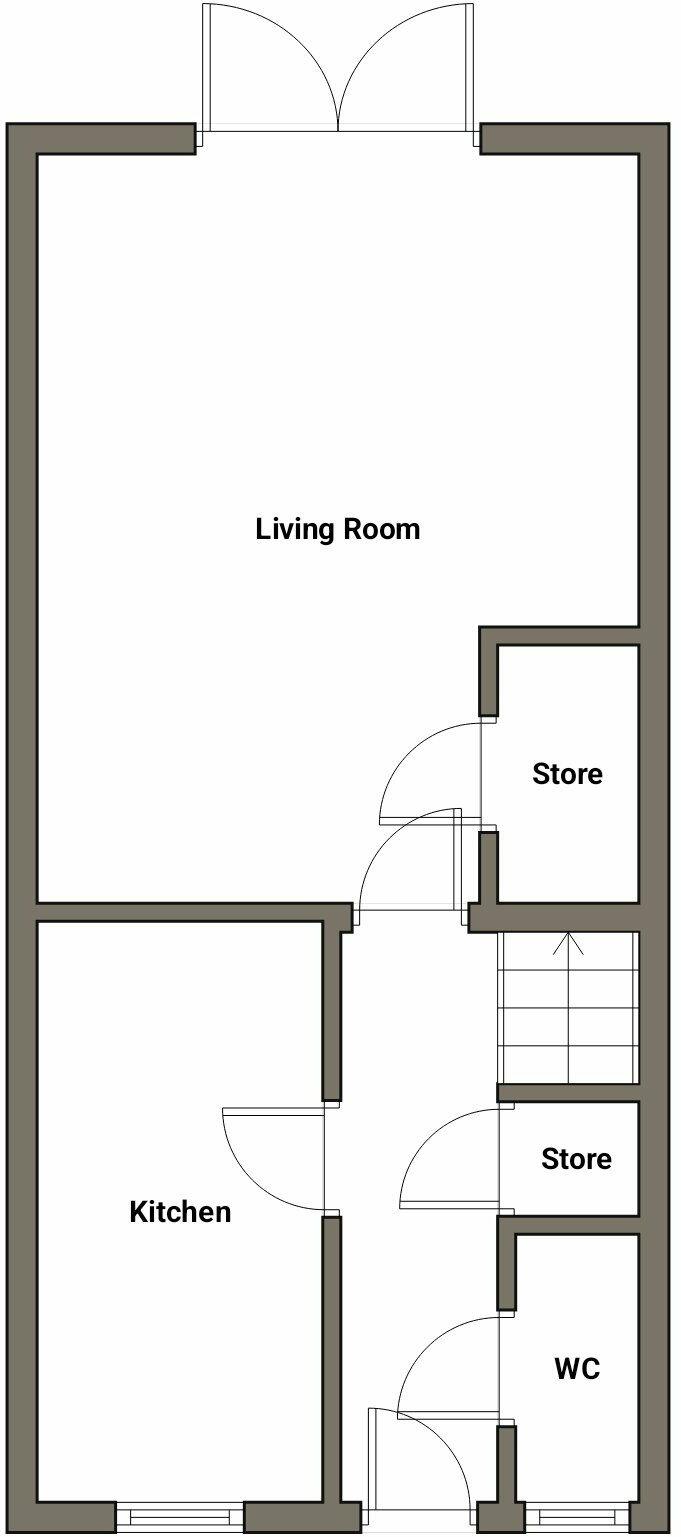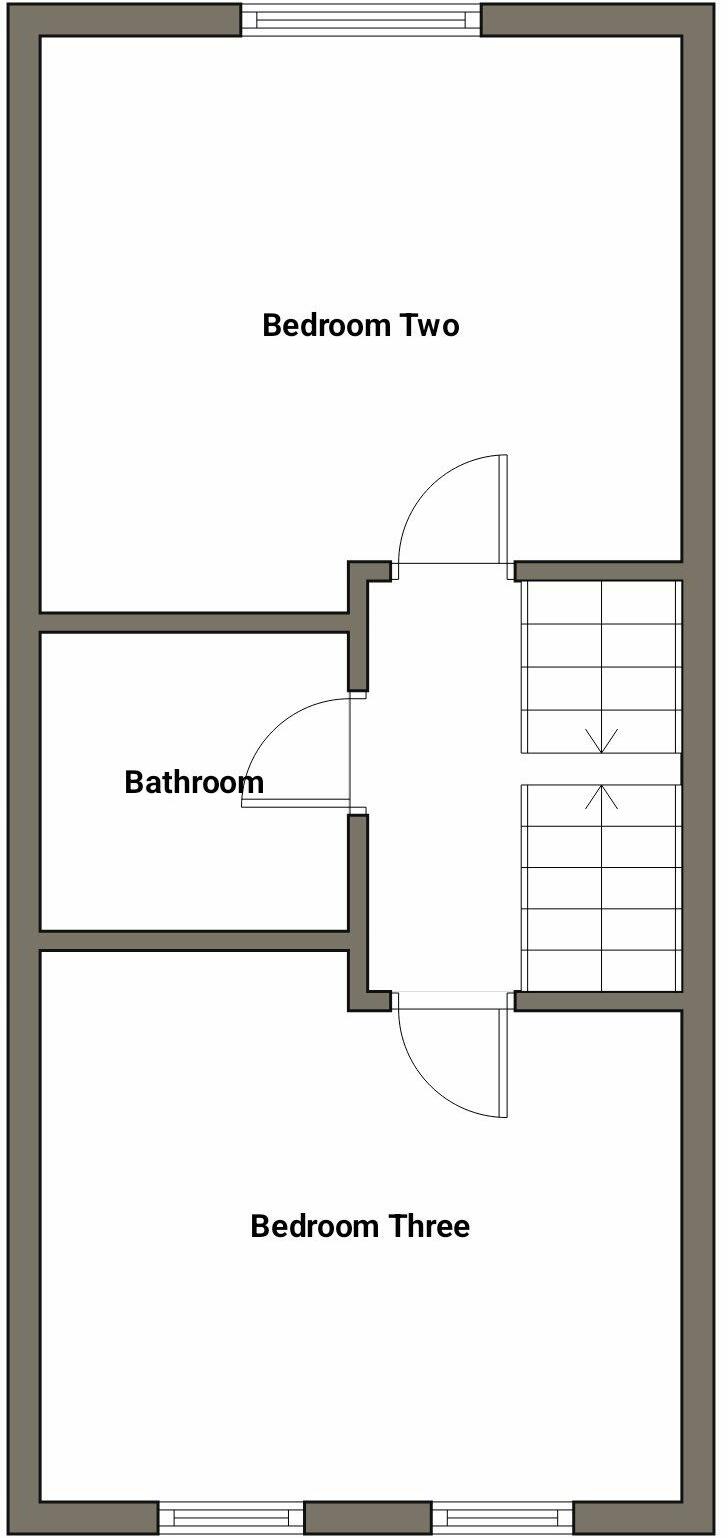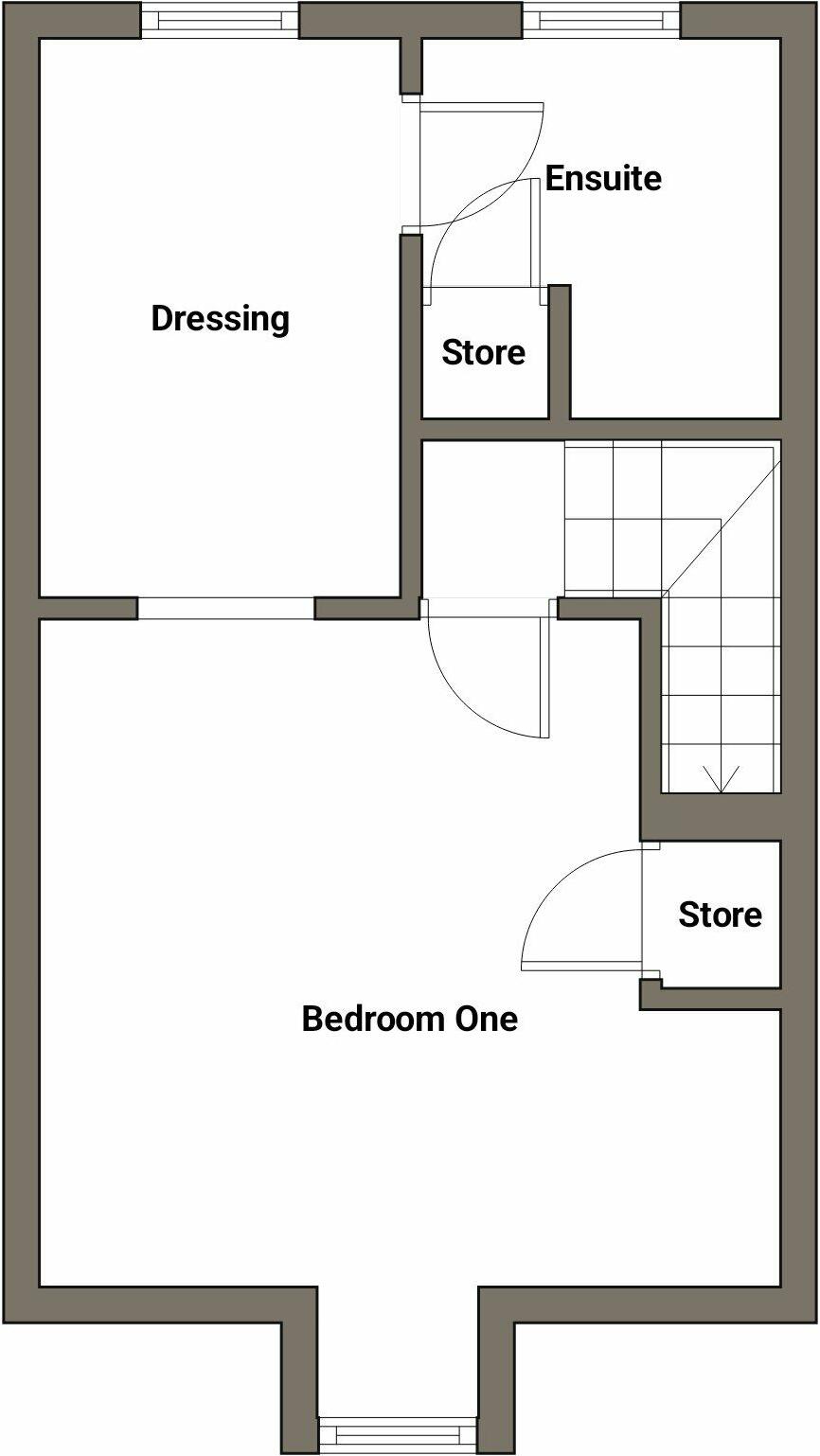- Three bedroom family home +
- Southerly facing garden +
- Main bedroom, dressing room and ensuite to second floor +
- Three double bedrooms +
- Accommodation over three floors +
- Downstairs WC +
- Garage +
- Two allocated parking bays +
- EPC rating to be confirmed +
Inviting offers between £165,000 and £175,000 for this charming three-bedroom terraced family home, which spans three levels and boasts a fantastic west-facing garden, along with dedicated off-street parking and a garage at the back. The layout includes a cosy rear facing living room with dining space, a front facing kitchen, a convenient downstairs WC, three spacious double bedrooms, a family bathroom, and an ensuite with a dressing area. Given the appealing features of this property, we anticipate significant interest and recommend scheduling a viewing soon.
Ground Floor
As you step into the property, you're greeted by a warm and inviting hallway that leads to the front-facing kitchen, the spacious living room, a convenient downstairs WC, a storage cupboard, and the staircase that ascends to the first floor.
The kitchen boasts a variety of wall and base units complemented by stylish laminate worktops. It features integrated appliances, including an electric oven and a gas hob with an overhead extractor fan, while also allowing room for freestanding kitchen appliances.
The living room is generously sized, providing plenty of space for freestanding furniture and even accommodating a dining set if desired. French doors open up to the west-facing garden, and an understairs cupboard offers extra storage solutions.
Living Room - 5.03m x 4.06m (16'6" x 13'3") maximum measurements
Kitchen - 1.87m x 3.89m (6'1" x 12'9")
Downstairs WC - 0.84m x 1.83m (2'9" x 6'0")
First Floor
The top floor is dedicated to the main bedroom, while including a dressing area which then leads into the ensuite. A storage cupboard houses the property's water tank within the bedroom.
The ensuite includes a walk in shower cubicle, washbasin and low level WC.
Bedroom Two - 3.57m x 4.07m (11'8" x 13'4")
Bedroom Three - 3.38m x 4.04m (11'1" x 13'3")
Family Bathroom - 1.9m x 1.94m (6'2" x 6'4")
Second Floor
Bedroom One - 4.51m x 4.08m (14'9" x 13'4")
Dressing Area - 3.13m x 1.95m (10'3" x 6'4")
Ensuite - 2m x 2.13m (6'6" x 6'11")
Externally
The property's front features a low-maintenance lawn garden, complete with a pathway that guides you to the entrance. At the back, you'll find a west-facing garden primarily covered in grass, which also boasts a paved area for seating. Gated access leads to the rear, where you'll find designated parking along with a garage conveniently located nearby, plus additional parking available in front.
Disclaimer
Whilst we endeavour to ensure our sales particulars are accurate and reliable, they do not constitute or form part of an offer or any contract and none is to be relied upon as statements of representation or fact. Any services, systems and appliances listed in this specification have not been tested by WalkersXchange therefore we cannot give a guarantee as to their operating ability or efficiency. All measurements have been taken as a guide to prospective buyers only.
