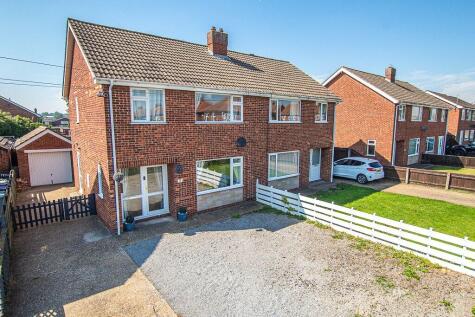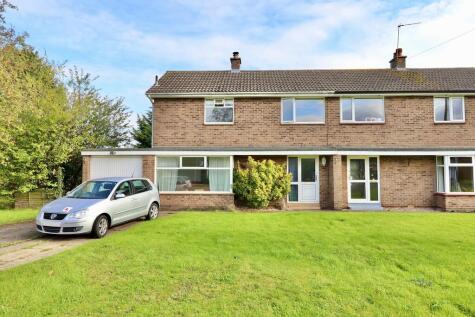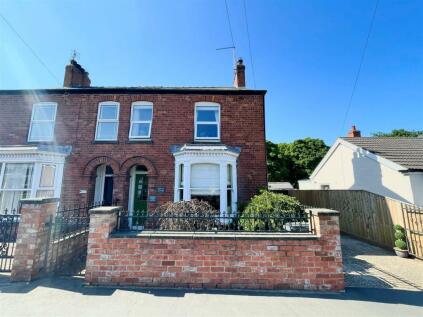3 Bed Semi-Detached House, Planning Permission, Louth, LN11 0AT, £175,000
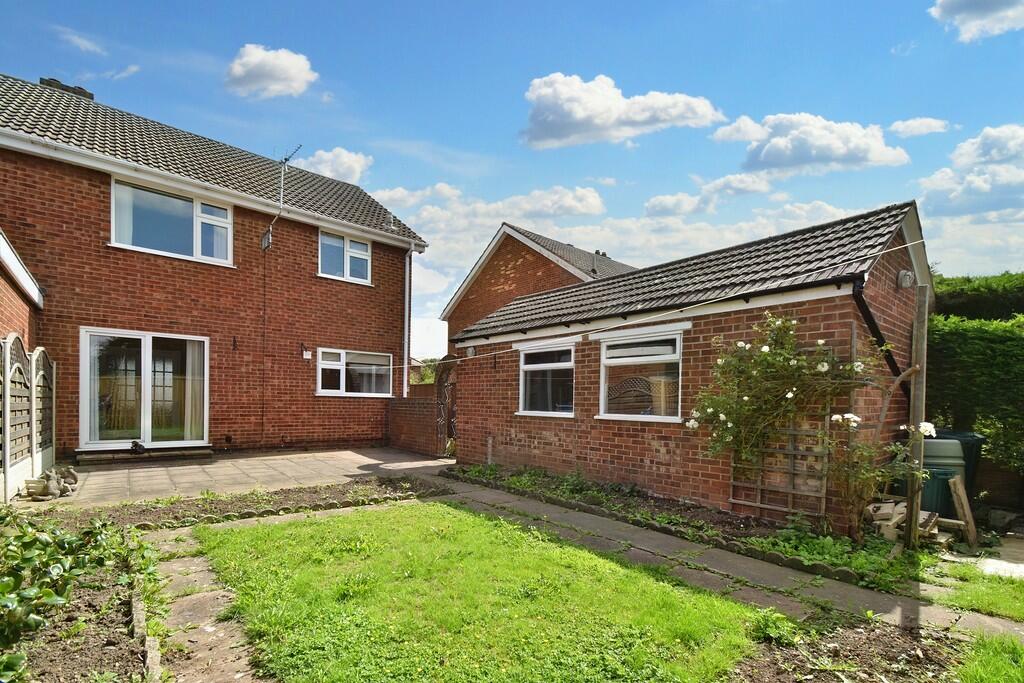
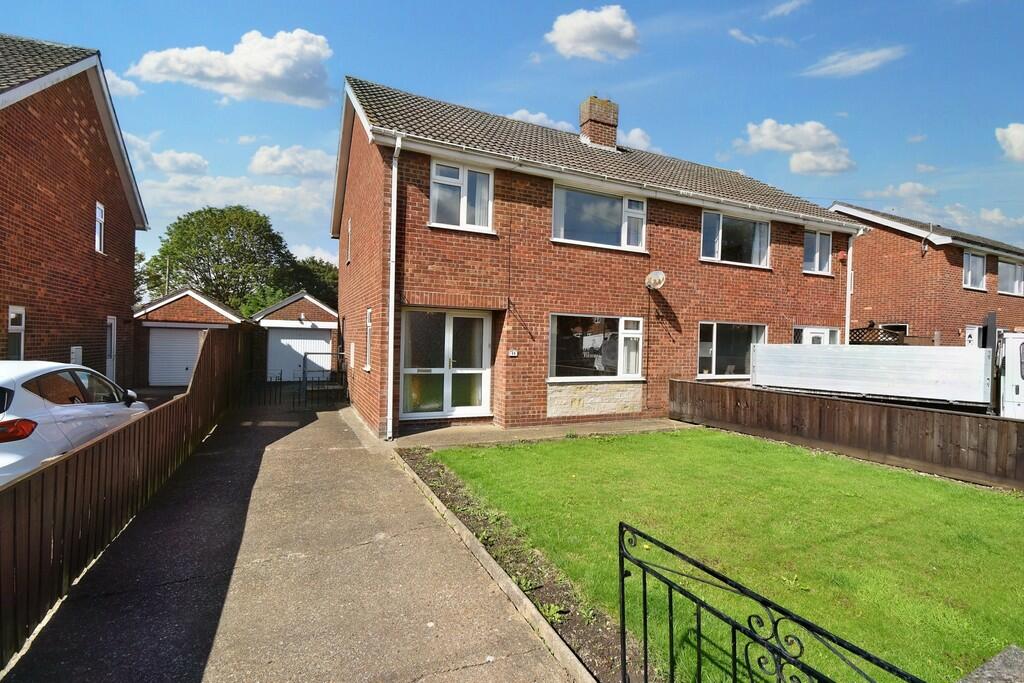

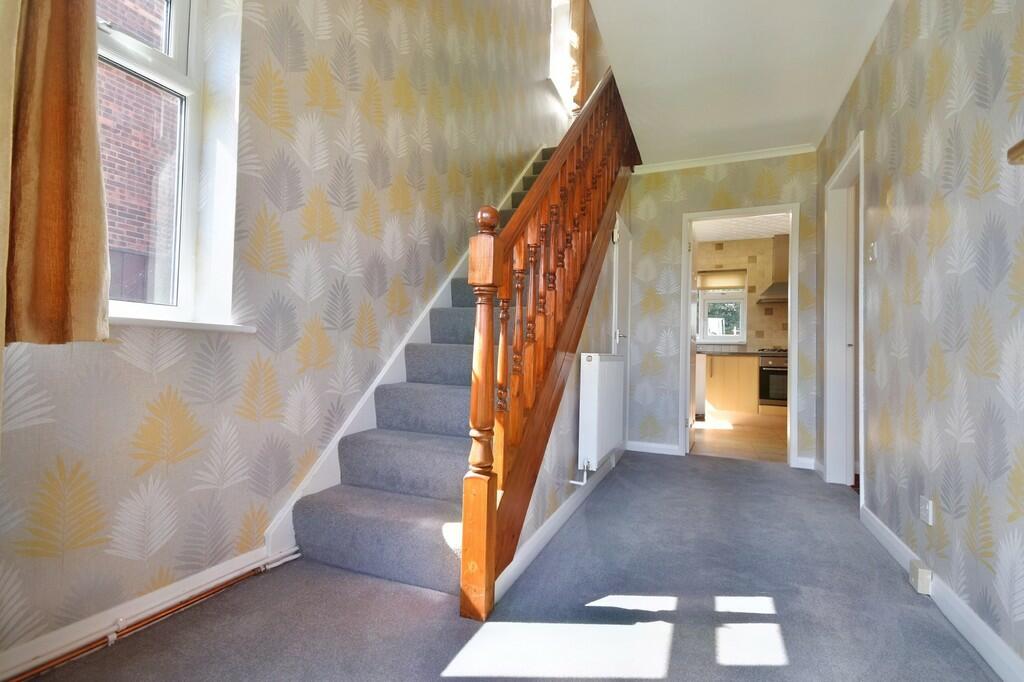
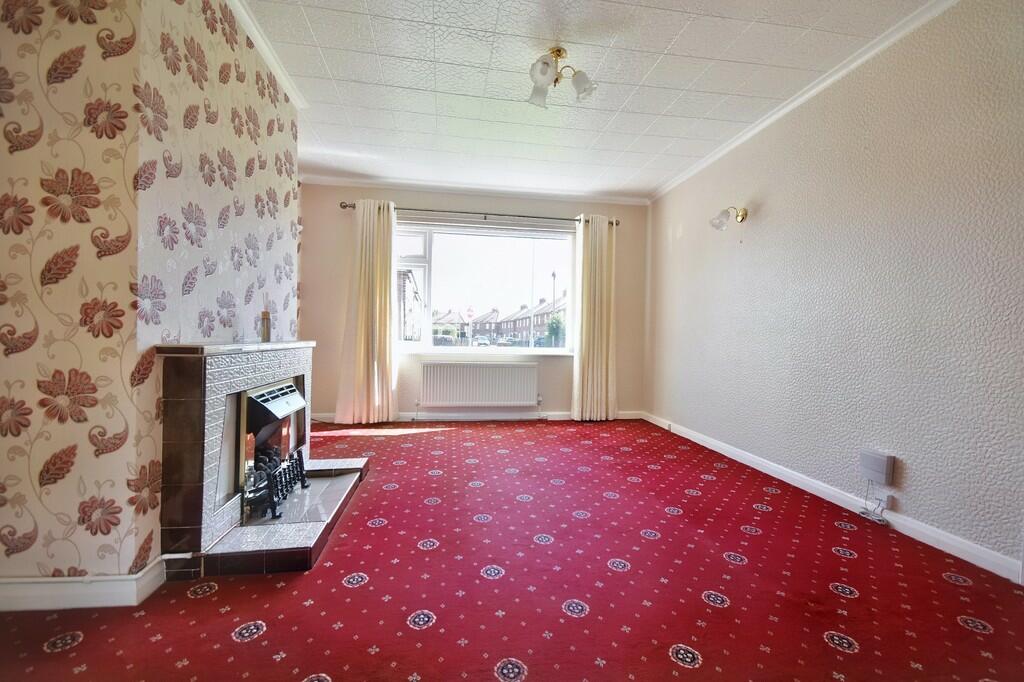
ValuationUndervalued
| Sold Prices | £100K - £348K |
| Sold Prices/m² | £1.4K/m² - £3.3K/m² |
| |
Square Metres | ~93 m² |
| Price/m² | £1.9K/m² |
Value Estimate | £181,076£181,076 |
| BMV | 3% |
Investment Opportunity
Cash In | |
Purchase Finance | MortgageMortgage |
Deposit (25%) | £43,750£43,750 |
Stamp Duty & Legal Fees | £10,950£10,950 |
Total Cash In | £54,700£54,700 |
| |
Cash Out | |
Rent Range | £700 - £1,100£700 - £1,100 |
Rent Estimate | £750 |
Running Costs/mo | £717£717 |
Cashflow/mo | £33£33 |
Cashflow/yr | £398£398 |
ROI | 1%1% |
Gross Yield | 5%5% |
Local Sold Prices
50 sold prices from £100K to £348K, average is £182.5K. £1.4K/m² to £3.3K/m², average is £1.9K/m².
| Price | Date | Distance | Address | Price/m² | m² | Beds | Type | |
| £120K | 02/23 | 0.04 mi | 10, Keddington Crescent, Louth, Lincolnshire LN11 0AR | £1,667 | 72 | 3 | Semi-Detached House | |
| £100K | 11/20 | 0.07 mi | 31, Keddington Crescent, Louth, Lincolnshire LN11 0AP | - | - | 3 | Semi-Detached House | |
| £135K | 06/21 | 0.08 mi | 3, Dove Close, Louth, Lincolnshire LN11 0BZ | £1,667 | 81 | 3 | Terraced House | |
| £267.5K | 11/22 | 0.08 mi | 45, Keddington Road, Louth, Lincolnshire LN11 0AU | - | - | 3 | Semi-Detached House | |
| £128K | 05/21 | 0.09 mi | 12a, Dove Close, Louth, Lincolnshire LN11 0BZ | £1,620 | 79 | 3 | Terraced House | |
| £260K | 07/23 | 0.1 mi | 42, Brackenborough Road, Louth, Lincolnshire LN11 0AE | £2,259 | 115 | 3 | Semi-Detached House | |
| £160K | 01/21 | 0.11 mi | 26, Swallow Drive, Louth, Lincolnshire LN11 0DN | £2,388 | 67 | 3 | Semi-Detached House | |
| £239.9K | 12/22 | 0.12 mi | 4, Grosvenor Road, Louth, Lincolnshire LN11 0BB | £2,696 | 89 | 3 | Semi-Detached House | |
| £105K | 11/22 | 0.12 mi | 83, Jubilee Crescent, Louth, Lincolnshire LN11 0AL | - | - | 3 | Terraced House | |
| £245K | 02/24 | 0.13 mi | 12, Grosvenor Crescent, Louth, Lincolnshire LN11 0BD | £2,993 | 82 | 3 | Bungalow | |
| £192K | 10/21 | 0.13 mi | 13, Grosvenor Road, Louth, Lincolnshire LN11 0BE | £2,133 | 90 | 3 | Semi-Detached House | |
| £210K | 12/22 | 0.13 mi | 84, Keddington Road, Louth, Lincolnshire LN11 0BA | - | - | 3 | Semi-Detached House | |
| £147K | 01/23 | 0.15 mi | 67, Swallow Drive, Louth, Lincolnshire LN11 0DN | - | - | 3 | Detached House | |
| £250K | 11/23 | 0.15 mi | 74, Fulmar Drive, Louth, Lincolnshire LN11 0ST | - | - | 3 | Detached House | |
| £181K | 02/23 | 0.15 mi | 23, Fulmar Drive, Louth, Lincolnshire LN11 0ST | - | - | 3 | Semi-Detached House | |
| £148.5K | 07/21 | 0.16 mi | 23, Fulmar Drive, Louth, Lincolnshire LN11 0ST | - | - | 3 | Semi-Detached House | |
| £125K | 07/21 | 0.16 mi | 46, Fulmar Drive, Louth, Lincolnshire LN11 0ST | £1,575 | 79 | 3 | Terraced House | |
| £165K | 01/21 | 0.16 mi | 53, Fulmar Drive, Louth, Lincolnshire LN11 0ST | £1,964 | 84 | 3 | Semi-Detached House | |
| £325K | 10/23 | 0.16 mi | 23, Maple Close, Louth, Lincolnshire LN11 0DW | - | - | 3 | Detached House | |
| £254K | 11/20 | 0.17 mi | 55, Victoria Road, Louth, Lincolnshire LN11 0BU | £2,540 | 100 | 3 | Detached House | |
| £186K | 04/21 | 0.18 mi | 27, Victoria Road, Louth, Lincolnshire LN11 0BU | £2,044 | 91 | 3 | Semi-Detached House | |
| £273K | 09/23 | 0.18 mi | 72, Victoria Road, Louth, Lincolnshire LN11 0BX | £2,159 | 126 | 3 | Terraced House | |
| £300K | 07/23 | 0.18 mi | 12, Victoria Road, Louth, Lincolnshire LN11 0BX | - | - | 3 | Detached House | |
| £240K | 09/21 | 0.18 mi | 23, Christopher Close, Louth, Lincolnshire LN11 0BT | £2,126 | 113 | 3 | Detached House | |
| £220K | 11/22 | 0.19 mi | 20, Orchard Close, Louth, Lincolnshire LN11 0BS | £2,818 | 78 | 3 | Terraced House | |
| £155K | 07/21 | 0.19 mi | 20, Orchard Close, Louth, Lincolnshire LN11 0BS | £1,986 | 78 | 3 | Semi-Detached House | |
| £225K | 12/20 | 0.2 mi | 34, Charles Avenue, Louth, Lincolnshire LN11 0BG | £3,309 | 68 | 3 | Detached House | |
| £145K | 04/21 | 0.21 mi | 42, Michael Foale Lane, Louth, Lincolnshire LN11 0GT | £1,908 | 76 | 3 | Terraced House | |
| £197.5K | 05/23 | 0.22 mi | 44, Leakes Row, Louth, Lincolnshire LN11 0JZ | £2,219 | 89 | 3 | Detached House | |
| £175K | 09/23 | 0.25 mi | 82, Brackenborough Road, Louth, Lincolnshire LN11 0AQ | £1,842 | 95 | 3 | Semi-Detached House | |
| £220K | 09/21 | 0.25 mi | 1, Amanda Drive, Louth, Lincolnshire LN11 0AZ | £1,964 | 112 | 3 | Detached House | |
| £203K | 11/23 | 0.25 mi | 8, Amanda Drive, Louth, Lincolnshire LN11 0AZ | £2,417 | 84 | 3 | Semi-Detached House | |
| £120K | 08/21 | 0.26 mi | 73, Newbridge Hill, Louth, Lincolnshire LN11 0JU | £1,412 | 85 | 3 | Terraced House | |
| £348K | 05/23 | 0.3 mi | 125, Keddington Road, Louth, Lincolnshire LN11 0BL | £1,689 | 206 | 3 | Detached House | |
| £100K | 04/21 | 0.34 mi | 1, Luda Terrace, Louth, Lincolnshire LN11 7AF | £1,351 | 74 | 3 | Semi-Detached House | |
| £145K | 05/21 | 0.34 mi | 7, Riverside Court, Louth, Lincolnshire LN11 7AG | - | - | 3 | Terraced House | |
| £146K | 10/21 | 0.35 mi | 146, High Holme Road, Louth, Lincolnshire LN11 0HE | £1,738 | 84 | 3 | Terraced House | |
| £180K | 03/21 | 0.35 mi | 110, High Holme Road, Louth, Lincolnshire LN11 0HE | £1,552 | 116 | 3 | Terraced House | |
| £179K | 08/21 | 0.35 mi | 7, Newbridge Hill, Louth, Lincolnshire LN11 0NQ | - | - | 3 | Semi-Detached House | |
| £155K | 12/20 | 0.36 mi | 2, Old Mill Park, Louth, Lincolnshire LN11 0NY | £1,462 | 106 | 3 | Semi-Detached House | |
| £220K | 11/23 | 0.37 mi | 10, Allison Road, Louth, Lincolnshire LN11 0GL | £1,930 | 114 | 3 | Terraced House | |
| £184K | 09/21 | 0.37 mi | 10, Allison Road, Louth, Lincolnshire LN11 0GL | - | - | 3 | Terraced House | |
| £121.5K | 01/24 | 0.39 mi | 5, Old Mill Park, Louth, Lincolnshire LN11 0NY | £1,617 | 75 | 3 | Terraced House | |
| £180K | 11/20 | 0.39 mi | 21, Old Mill Park, Louth, Lincolnshire LN11 0NY | £1,552 | 116 | 3 | Semi-Detached House | |
| £195K | 11/20 | 0.42 mi | 117, High Holme Road, Louth, Lincolnshire LN11 0HD | £1,757 | 111 | 3 | Detached House | |
| £124.5K | 03/21 | 0.42 mi | 79, High Holme Road, Louth, Lincolnshire LN11 0HD | £1,831 | 68 | 3 | Semi-Detached House | |
| £187K | 06/21 | 0.45 mi | 29, Harewood Crescent, Louth, Lincolnshire LN11 0JD | £1,716 | 109 | 3 | Semi-Detached House | |
| £135K | 08/21 | 0.45 mi | 49, Lacey Gardens, Louth, Lincolnshire LN11 8DG | - | - | 3 | Semi-Detached House | |
| £272.5K | 01/23 | 0.46 mi | 264, Eastgate, Louth, Lincolnshire LN11 8DJ | £2,096 | 130 | 3 | Terraced House | |
| £225K | 02/23 | 0.46 mi | 260, Eastgate, Louth, Lincolnshire LN11 8DJ | £2,045 | 110 | 3 | Terraced House |
Local Rents
17 rents from £700/mo to £1.1K/mo, average is £850/mo.
| Rent | Date | Distance | Address | Beds | Type | |
| £850 | 05/24 | 0.07 mi | - | 3 | Semi-Detached House | |
| £735 | 05/24 | 0.15 mi | - | 3 | Terraced House | |
| £825 | 03/25 | 0.15 mi | - | 3 | Terraced House | |
| £700 | 05/24 | 0.15 mi | Fulmar Drive, Louth. LN11 0ST | 3 | Flat | |
| £850 | 02/25 | 0.15 mi | - | 3 | Semi-Detached House | |
| £875 | 05/24 | 0.16 mi | - | 3 | Semi-Detached House | |
| £875 | 05/24 | 0.16 mi | Fulmar Drive, Louth, LN11 | 3 | Semi-Detached House | |
| £875 | 05/24 | 0.35 mi | Old Chapel Mews, Louth, LN11 | 3 | Flat | |
| £1,100 | 05/24 | 0.37 mi | High Holme Road, Louth | 3 | Bungalow | |
| £750 | 05/24 | 0.4 mi | St. Bernards Avenue, Louth | 3 | Semi-Detached House | |
| £750 | 06/24 | 0.4 mi | St. Bernards Avenue, Louth | 3 | Semi-Detached House | |
| £850 | 05/24 | 0.46 mi | Chatsworth Drive, Louth | 3 | Detached House | |
| £750 | 05/24 | 0.51 mi | Ramsgate, Louth | 3 | Semi-Detached House | |
| £750 | 05/24 | 0.55 mi | Priory Road, Louth | 3 | Detached House | |
| £795 | 05/24 | 0.61 mi | Arundel Drive, Louth. LN11 0HZ | 3 | Semi-Detached House | |
| £850 | 05/24 | 0.61 mi | - | 3 | Semi-Detached House | |
| £850 | 06/24 | 0.61 mi | Broadley Crescent, Louth, LN11 | 3 | Semi-Detached House |
Local Area Statistics
Population in LN11 | 28,17928,179 |
Population in Louth | 28,19728,197 |
Town centre distance | 0.60 miles away0.60 miles away |
Nearest school | 0.40 miles away0.40 miles away |
Nearest train station | 12.99 miles away12.99 miles away |
| |
Rental demand | Landlord's marketLandlord's market |
Rental growth (12m) | +12%+12% |
Sales demand | Buyer's marketBuyer's market |
Capital growth (5yrs) | +9%+9% |
Property History
Price changed to £175,000
March 4, 2025
Listed for £189,950
August 29, 2024
Floor Plans
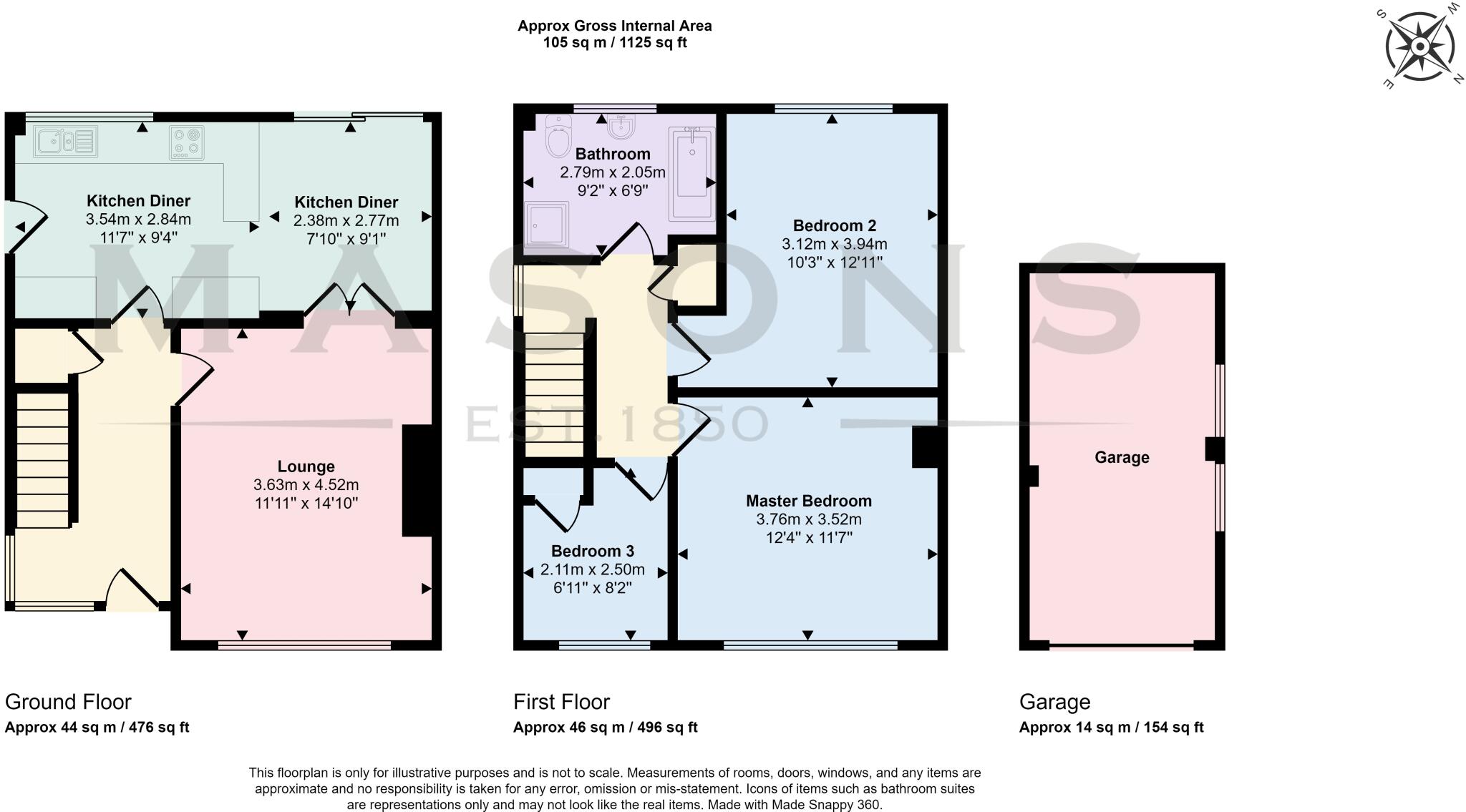
Description
- Smart family home +
- No onward chain +
- Walking distance to supermarkets +
- Open plan kitchen diner with appliances +
- Modern bathroom +
- Garage and gardens +
- new carpet to hall/stairs/landing and decoration +
- South west facing garden +
- Virtual tour available +
- Building plot to rear also available separately +
A Spacious three-bedroom semi-detached house in a quiet residential road within Louth market town. The property is presented in a smart and clean condition and provides excellent family accommodation comprising generous lounge with fireplace, open plan kitchen diner to the rear with a good range of built-in appliances and patio doors to the garden, hallway and to the first floor are three good size bedrooms with modern family bathroom. Externally, the property sits back from the road with generous garden to the front, ample driveway parking to the detached garage with a south-west facing rear garden. An adjoining building plot with full planning permission for a detached house is also available separately through this agency.
The Property This well constructed family home has brick-faced cavity walls with pitched timber roof construction covered with interlocking tiles with matching detached garage. The property has fully uPVC double-glazed windows and doors and benefits from gas-fired central heating by way of Ideal Mexico floor-standing boiler. The property also has uPVC fascias and guttering. Behind the rear of the garden, available separately or together with the property, is a building plot with full planning permission for a three-bedroom detached house, also available through this agency. Please contact us for further details or see separate listing.
(Approximate room dimensions are shown on the floor plans which are indicative of the room layout and not to specific scale)
Entrance Hall Covered porch with fully-glazed uPVC door and window to side to the smart, recently decorated hallway with staircase leading to first floor. Timber banister and spindles, window to side, smoke alarm to ceiling and thermostat to wall with useful understairs storage cupboard with coat hooks and electric consumer unit. Newly carpeted in grey with four-panel doors into principal rooms.
Lounge A spacious reception room with large window to front, chimney breast with tiled fireplace and hearth with inset coal-effect gas fire. Carpeted floor and double doors through to:
Kitchen Diner A good range of base and wall units finished with timber-effect doors with chrome handles. Marble-effect, rolltop laminated work surfaces with one and a half bowl stainless steel sink, attractive tiling to walls with timber panelling to dining area. Built-in single electric oven with Bosch four-ring gas hob and extractor fan above. Space and plumbing for washing machine, whilst underneath one cupboard is the Ideal Mexico floor-standing gas boiler with space adjacent for under-counter fridge. Frosted glass door to driveway, window to rear, extending into the dining area with carpeted floor and patio door into rear garden.
First Floor Landing Newly carpeted floor in grey, window to side and attractive wallpaper to walls. Loft hatch giving access to roof space, smoke alarm to ceiling and cupboards to side housing the hot water cylinder with shelving provided for laundry.
Bedroom 1 Situated at the front being a good double in size. Carpeted floor and neutral decoration.
Bedroom 2 Situated at the rear, a further large double with window over the garden and neutral decoration.
Bedroom 3 At the front, being a single in size. Carpeted floor and large cupboard over stairs with shelving for linen.
Family Bathroom With four-piece suite consisting of panelled bath, corner shower cubicle with thermostatic mixer, low-level, back-to-wall WC, wash hand basin, fully tiled walls in modern colour schemes with tiling to floor. Spotlights to ceiling and frosted glass window to rear. Chrome heated towel rail to side.
Front Garden Wrought iron double gates into concrete driveway providing parking for multiple vehicles and leading to single garage. Predominantly lawned area to side with borders to perimeter with boundaries made up of fencing and dwarf brick walls. Possibility for further parking by paving the front lawn.
Garage Of brick construction with remote electric up and over door, lights and electric provided. Concrete floor and shelving to rear with security lighting to exterior and double windows to side.
Rear Garden Having fenced boundaries, laid to lawn and borders with paved pathways. Paved patio area adjacent the property, enjoying a superb south-westerly aspect. Arched brick wall with gate returning to driveway. Outside tap and light. Water collection butt to rear of garage.
Location Louth is a popular market town with three busy markets each week, many individual shops, highly regarded primary, secondary and grammar schools and many cafes, bars and restaurants. Grimsby is approximately 16 miles to the north whilst Lincoln is some 25 miles to the south-west.
Louth has a recently completed sports and swimming complex, many local clubs, athletics and football grounds, tennis academy and courts, golf and bowling with attractive parks on the west side of town in Hubbard's Hills and Westgate Fields. The town has a thriving theatre and a cinema. The coast is about 10 miles away from Louth at its nearest point and the area around Louth has many fine country walks and bridleways.
Directions From St. James' church travel south for a short distance on Upgate and turn left along Mercer Row. Follow the road through the town centre as far as the two mini roundabouts and at the second of these, turn left along Ramsgate. At the next mini roundabout take the second exit along Ramsgate Road and then turn second left into Victoria Road. Follow the road to the crossroads and take the right turn onto Keddington Road. Follow the road then turn left into Lime Grove and the property will be found shortly on the left.
Viewing Strictly by prior appointment through the selling agent.
General Information The particulars of this property are intended to give a fair and substantially correct overall description for the guidance of intending purchasers. No responsibility is to be assumed for individual items. No appliances have been tested. Fixtures, fittings, carpets and curtains are excluded unless otherwise stated. Plans/Maps are not to specific scale, are based on information supplied and subject to verification by a solicitor at sale stage. We are advised that the property is connected to mains gas, electricity, water and drainage but no utility searches have been carried out to confirm at this stage. The property is in Council Tax band B.
Similar Properties
Like this property? Maybe you'll like these ones close by too.
