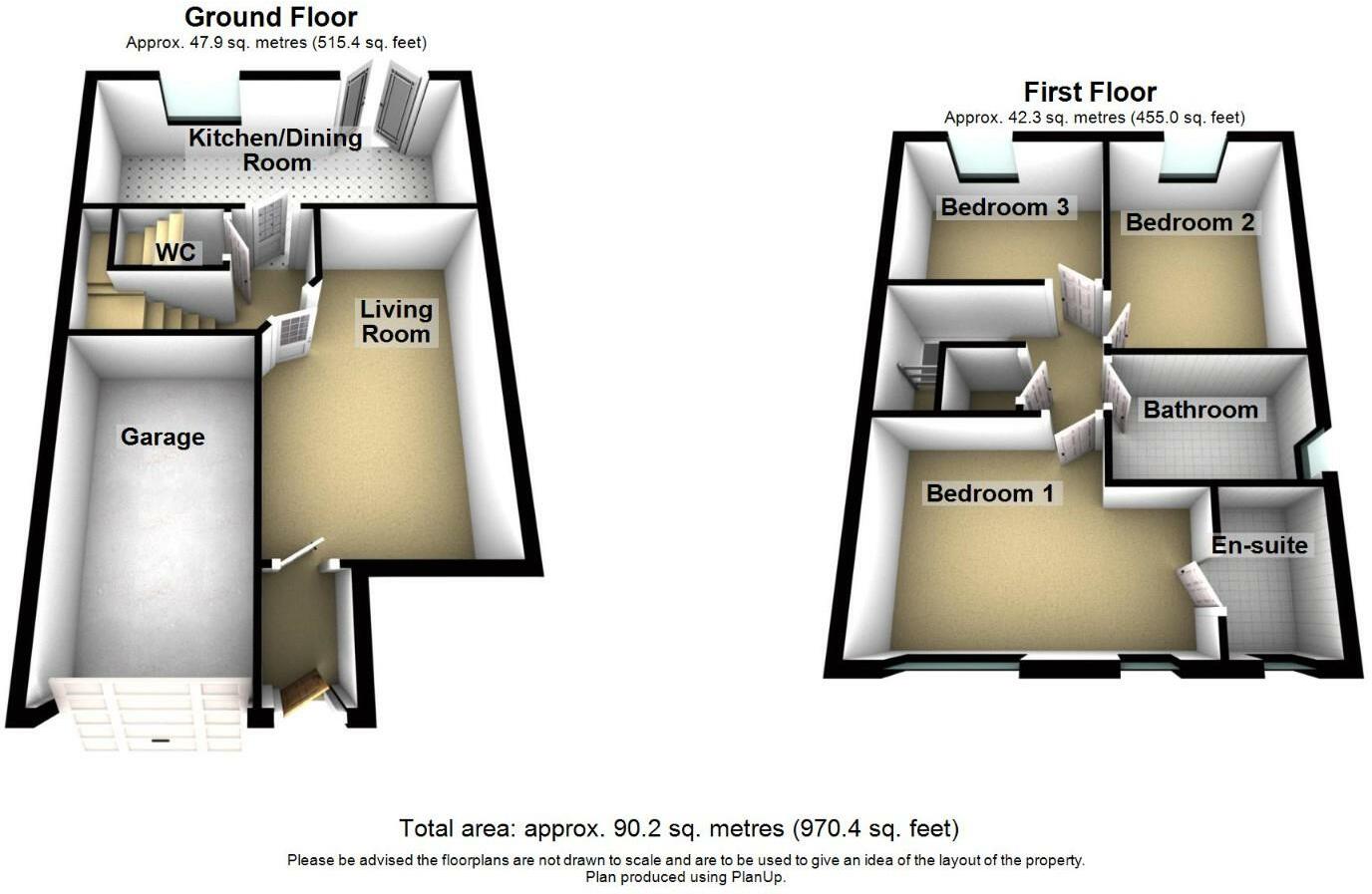3 Bed Semi-Detached House, Potential PLO/LOA, Cramlington, NE23 8BE, £180,000
19 Strathtyrum Drive, Cramlington, Northumberland, NE23 8BE - 10 views - 8 months ago
Negative Equity
ROI: 5%
~93 m²
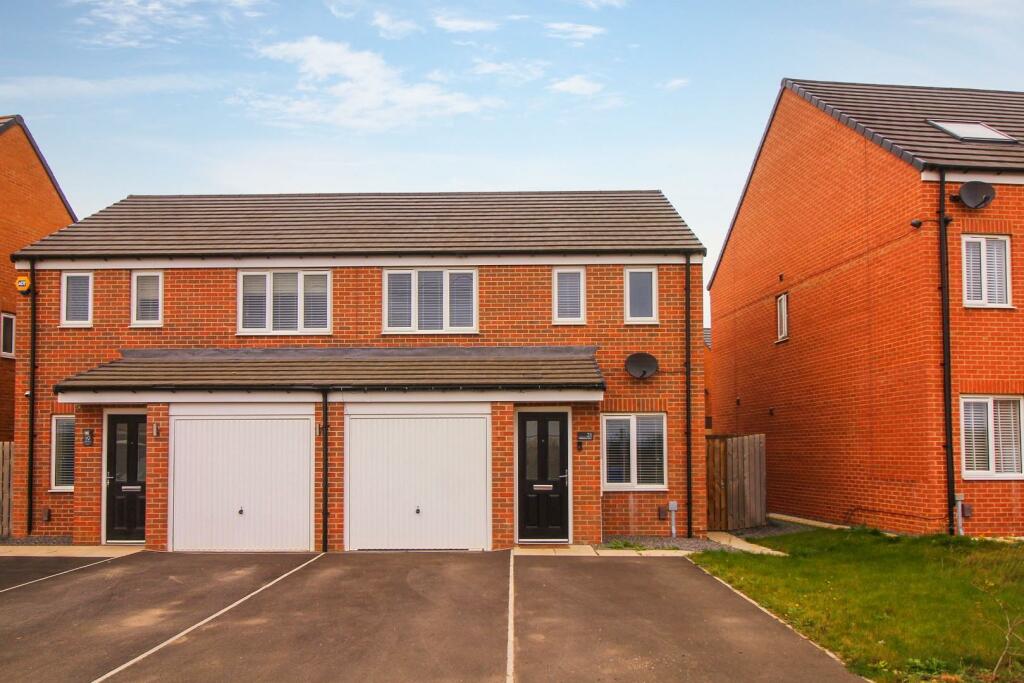
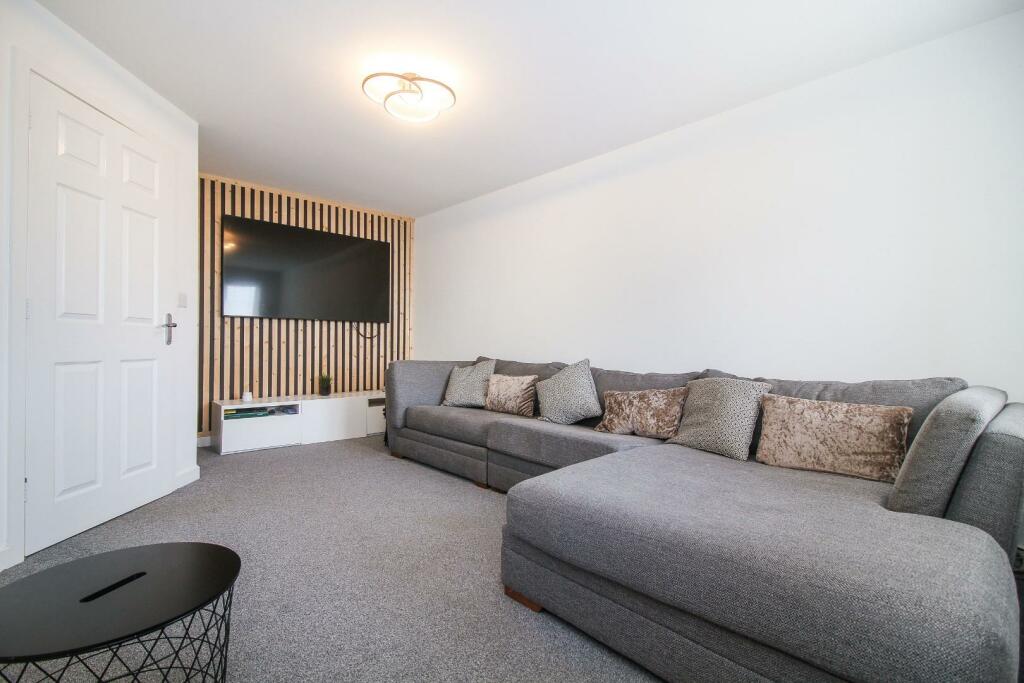
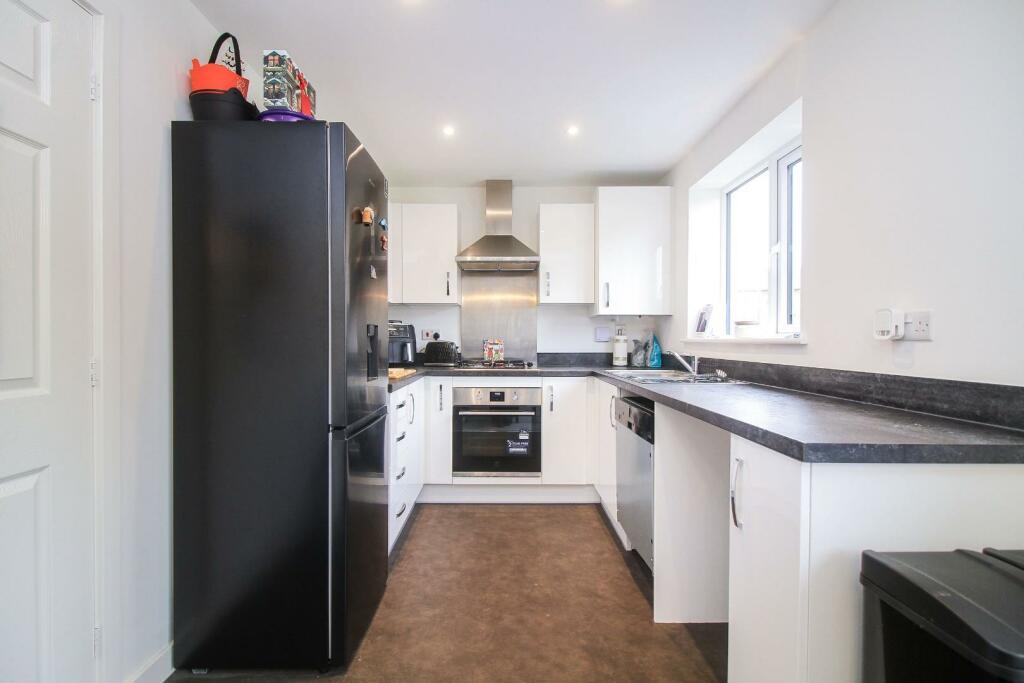
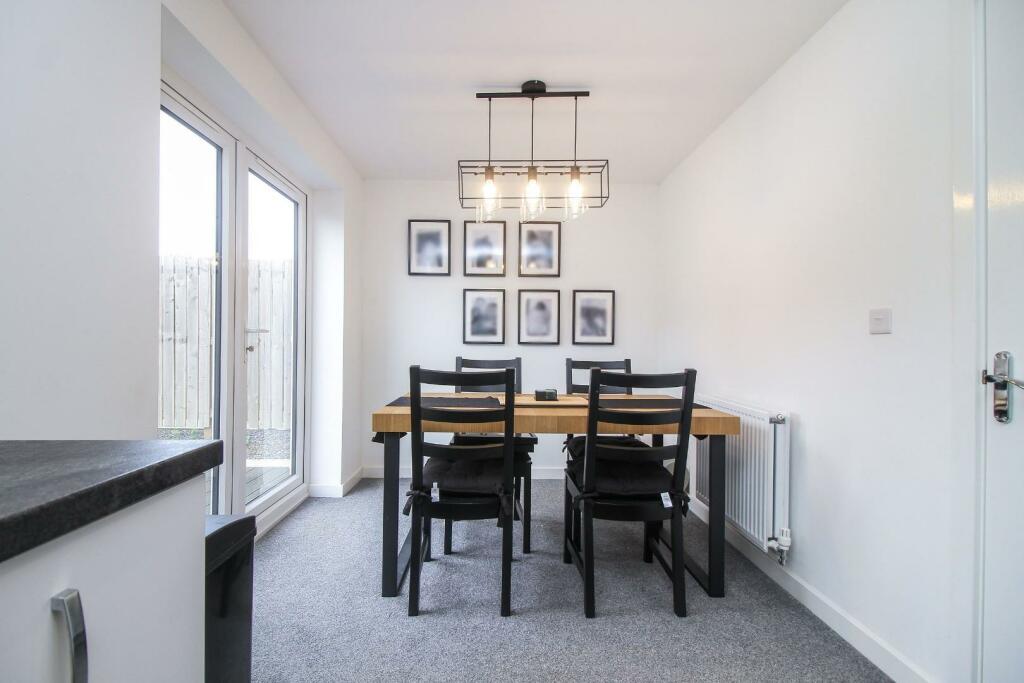
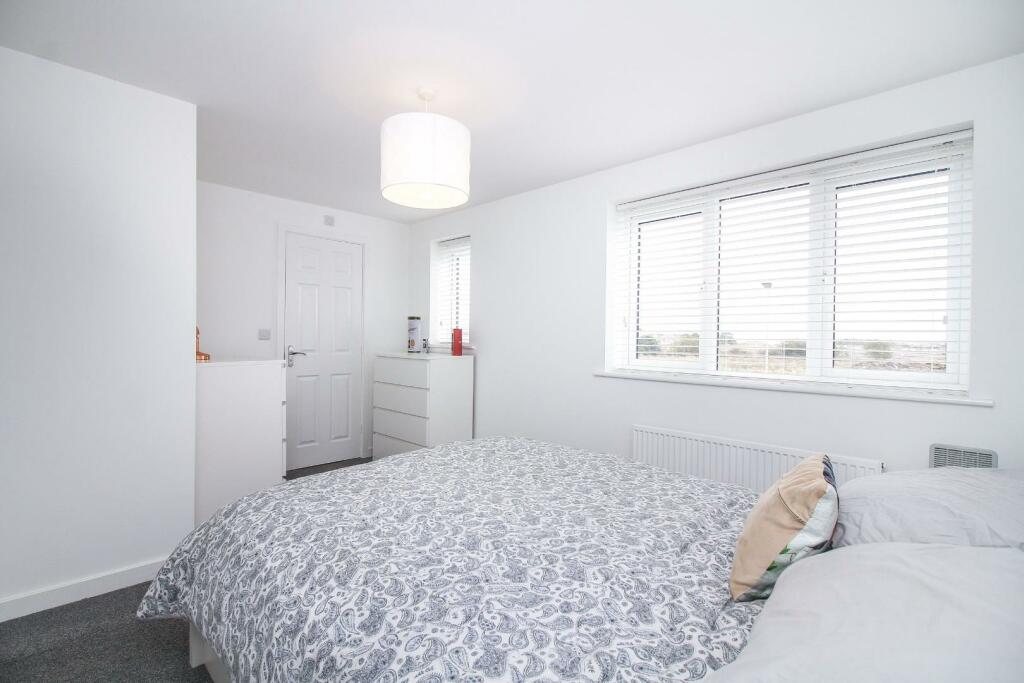
+5 photos
ValuationOvervalued
| Sold Prices | £89.3K - £192.5K |
| Sold Prices/m² | £1.1K/m² - £2.3K/m² |
| |
Square Metres | ~93 m² |
| Price/m² | £1.9K/m² |
Value Estimate | £157,973 |
Cashflows
Cash In | |
Purchase Finance | Mortgage |
Deposit (25%) | £45,000 |
Stamp Duty & Legal Fees | £6,600 |
Total Cash In | £51,600 |
| |
Cash Out | |
Rent Range | £850 - £1,200 |
Rent Estimate | £996 |
Running Costs/mo | £782 |
Cashflow/mo | £214 |
Cashflow/yr | £2,572 |
ROI | 5% |
Gross Yield | 7% |
Local Sold Prices
23 sold prices from £89.3K to £192.5K, average is £131K. £1.1K/m² to £2.3K/m², average is £1.7K/m².
Local Rents
19 rents from £850/mo to £1.2K/mo, average is £1.1K/mo.
Local Area Statistics
Population in NE23 | 39,162 |
Population in Cramlington | 39,226 |
Town centre distance | 1.24 miles away |
Nearest school | 0.70 miles away |
Nearest train station | 0.96 miles away |
| |
Rental demand | Tenant's market |
Rental growth (12m) | -10% |
Sales demand | Seller's market |
Capital growth (5yrs) | +31% |
Property History
Listed for £180,000
-11%
August 28, 2024
Sold for £199,950
2022
Floor Plans
