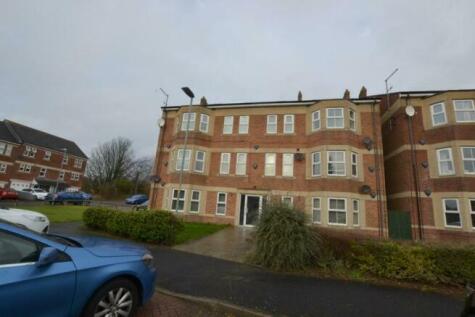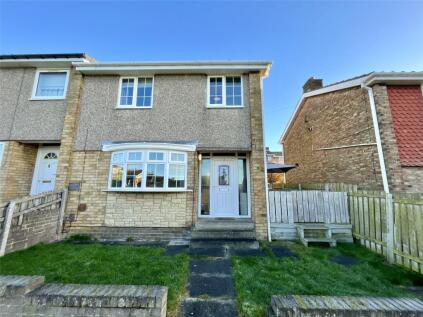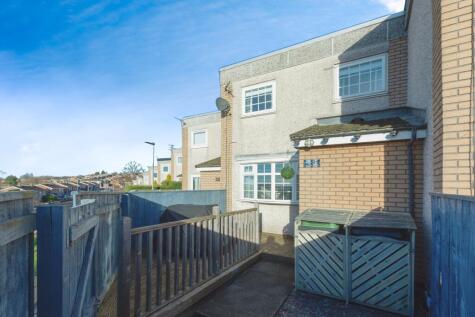3 Bed Semi-Detached House, Single Let, Gateshead, NE9 7UU, £160,000
Moss Side, Gateshead, NE9 7UU - 4 views - 7 months ago
Leasehold
BTL
~93 m²
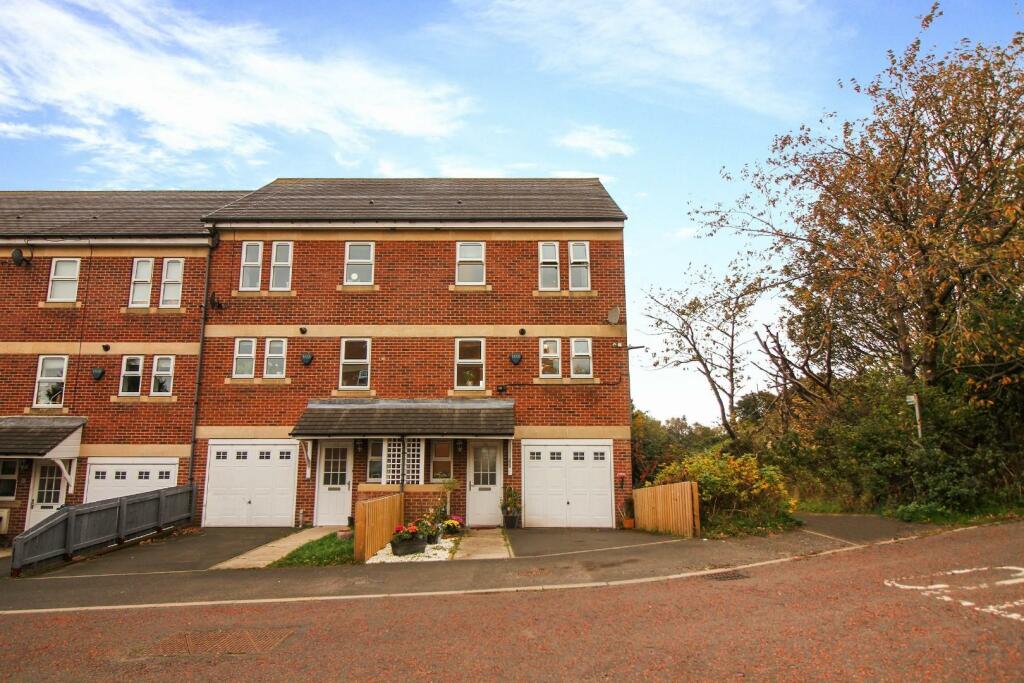
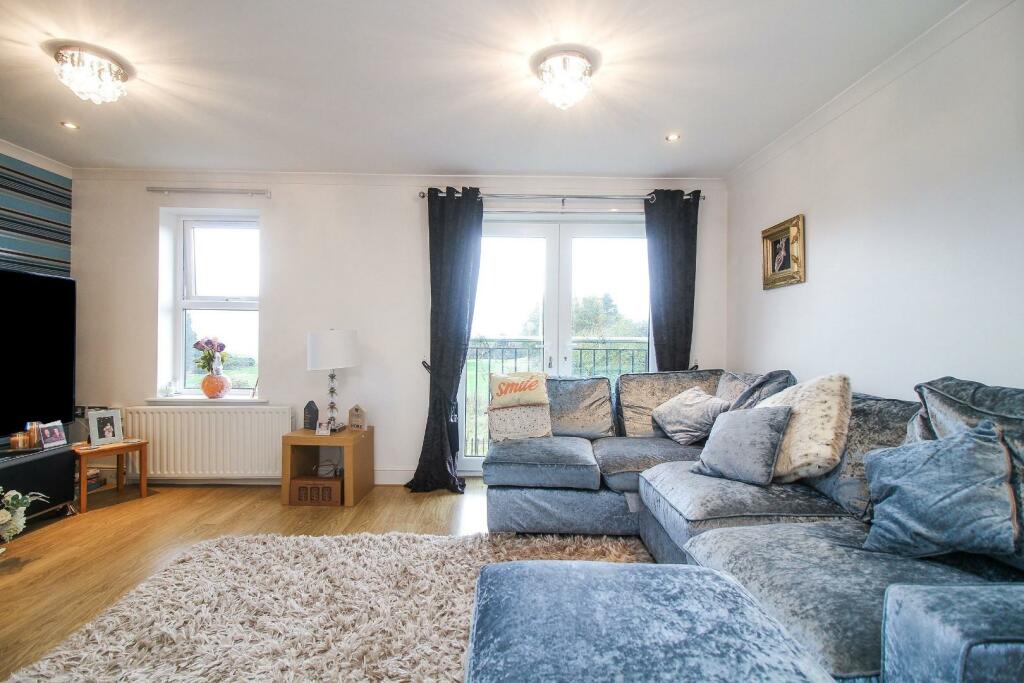
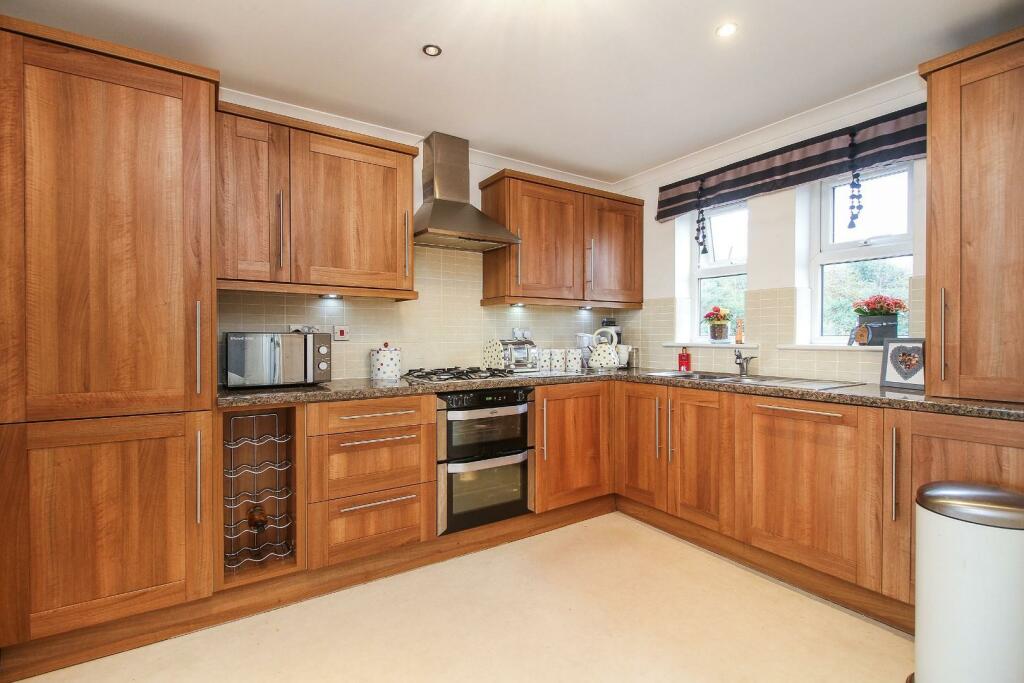
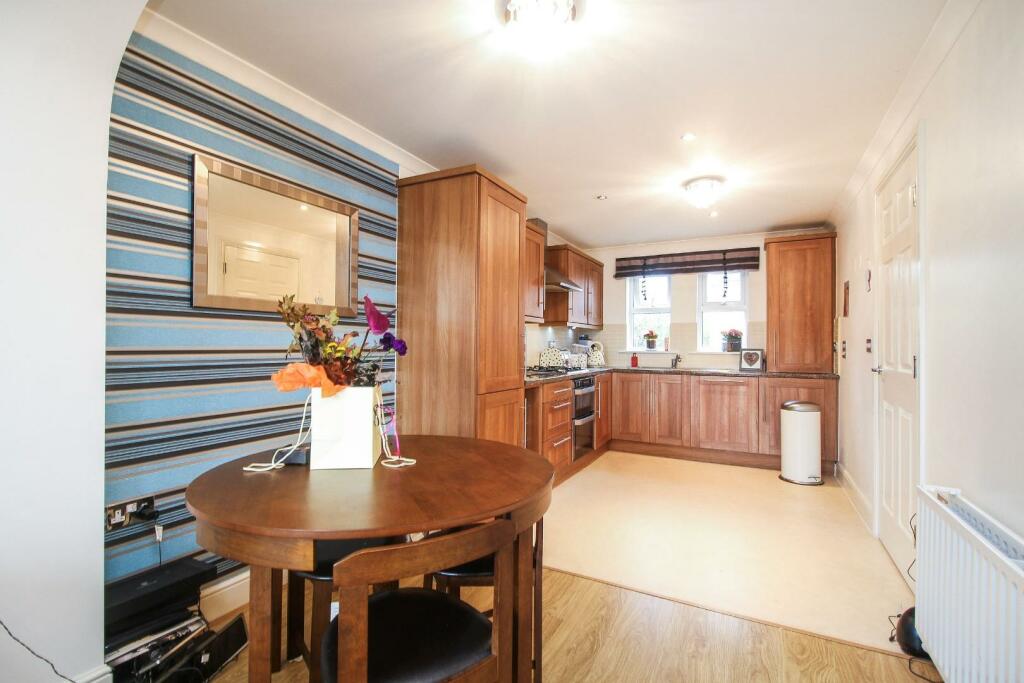
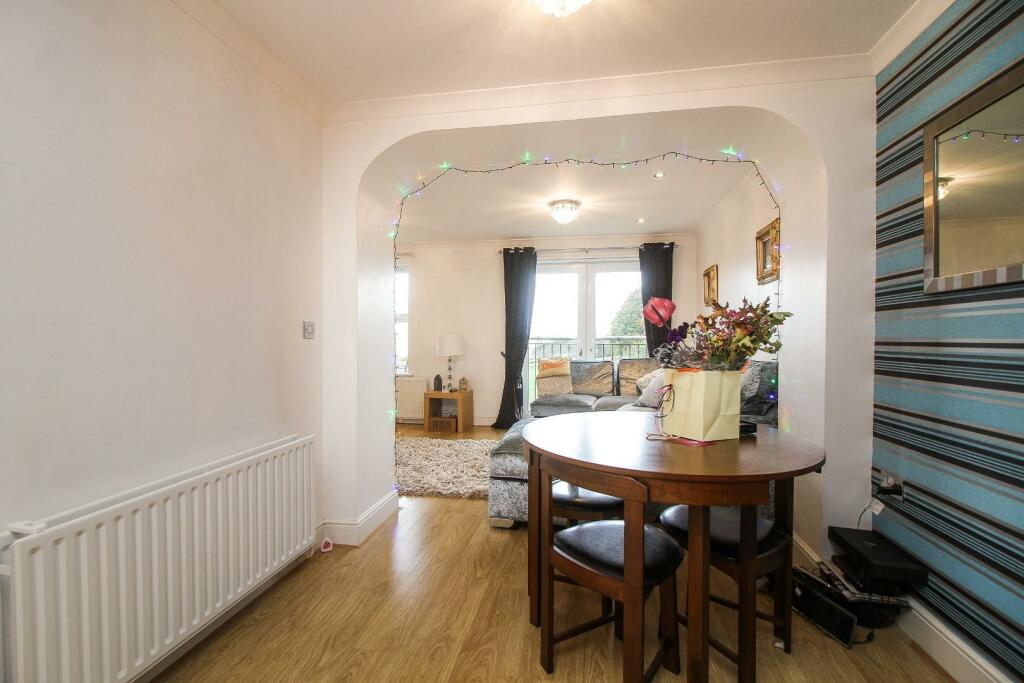
+11 photos
ValuationOvervalued
Cashflows
Cash In | |
Purchase Finance | Mortgage |
Deposit (25%) | £40,000 |
Stamp Duty & Legal Fees | £6,600 |
Total Cash In | £46,600 |
| |
Cash Out | |
Rent Range | £725 - £1,050 |
Rent Estimate | £706 |
Running Costs/mo | £661 |
Cashflow/mo | £45 |
Cashflow/yr | £538 |
ROI | 1% |
Gross Yield | 5% |
Local Rents
10 rents from £725/mo to £1.1K/mo, average is £800/mo.
Local Area Statistics
Population in NE9 | 37,590 |
Population in Gateshead | 122,353 |
Town centre distance | 0.91 miles away |
Nearest school | 0.30 miles away |
Nearest train station | 1.88 miles away |
| |
Rental demand | Balanced market |
Rental growth (12m) | -41% |
Sales demand | Seller's market |
Capital growth (5yrs) | +7% |
Property History
Price changed to £160,000
December 4, 2024
Listed for £180,000
August 28, 2024
Sold for £180,000
2019
Sold for £160,000
2010
Floor Plans
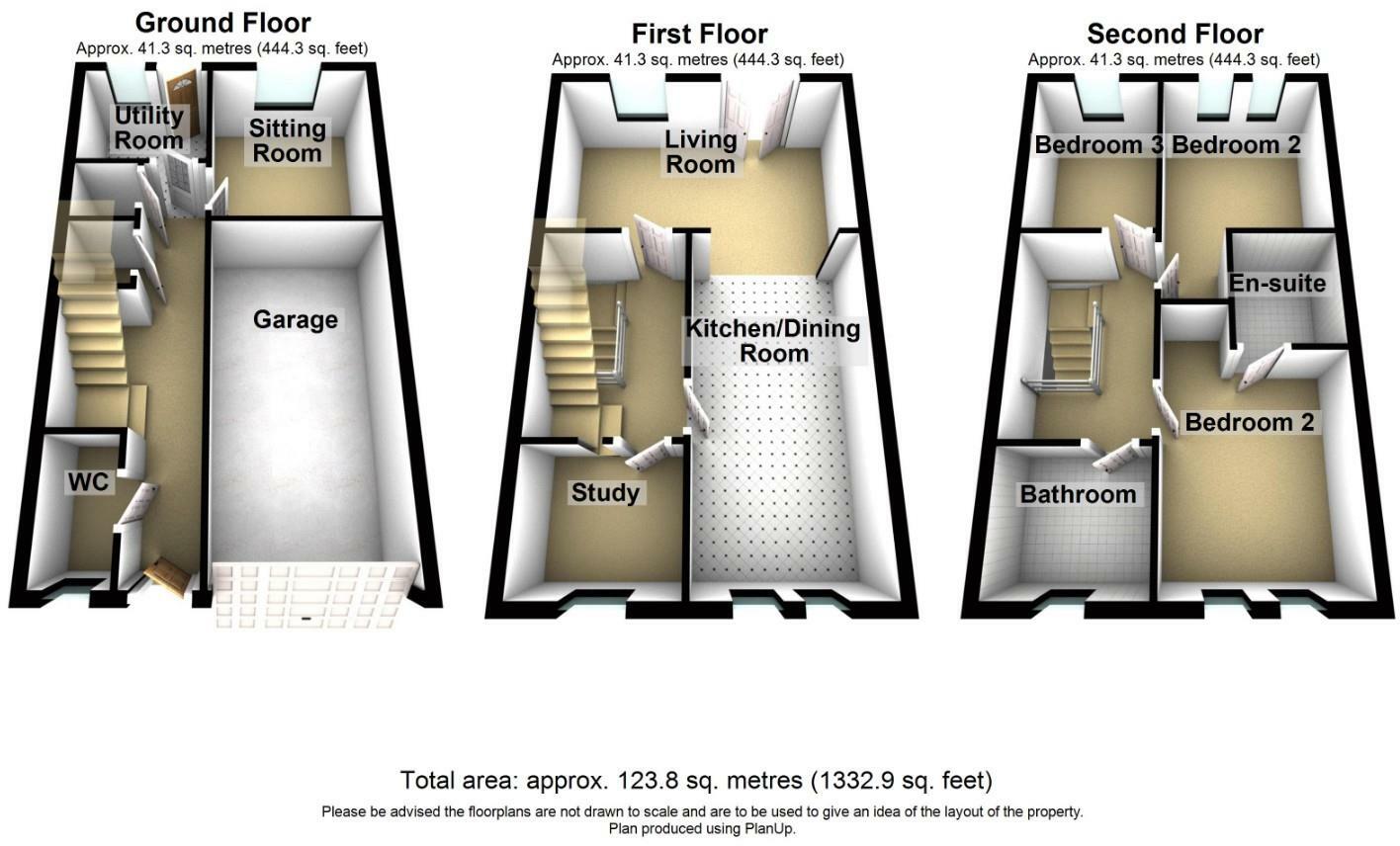
Description
Similar Properties
Like this property? Maybe you'll like these ones close by too.
2 Bed Flat, Single Let, Gateshead, NE9 7UU
£145,000
5 views • 8 months ago • 68 m²
Sold STC
3 Bed House, Single Let, Gateshead, NE9 6NH
£125,000
2 views • 3 months ago • 93 m²
Sold STC
3 Bed House, Single Let, Gateshead, NE9 6NJ
£140,000
2 views • 3 months ago • 93 m²
2 Bed House, Single Let, Gateshead, NE9 6PZ
£117,500
5 views • 4 months ago • 68 m²
