2 Bed Detached House, Planning Permission, Norwich, NR15 1AT, £325,000
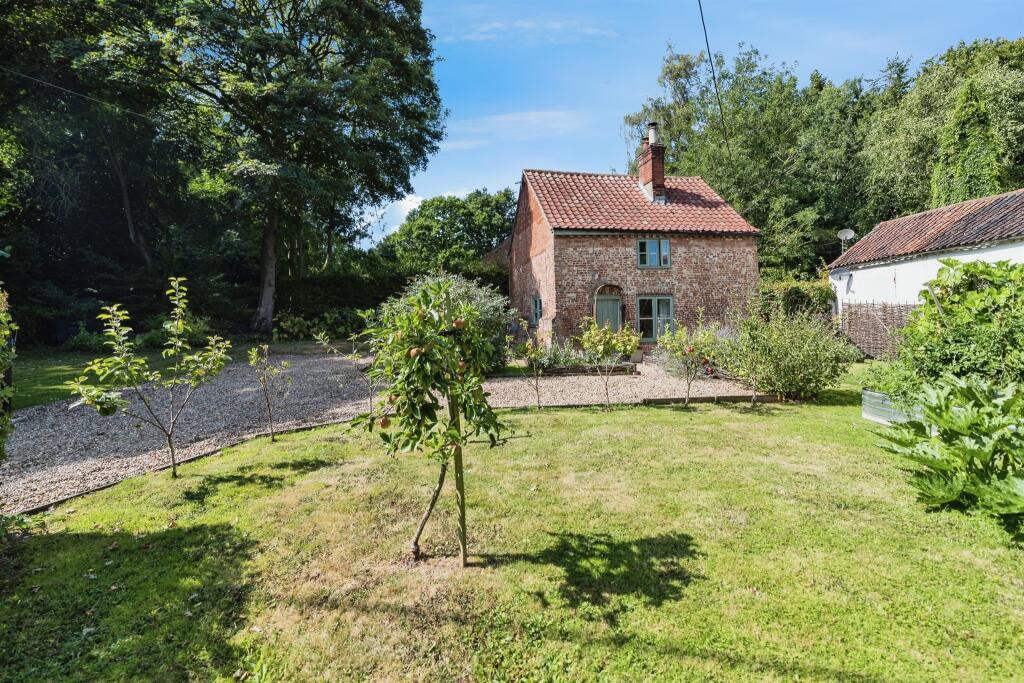
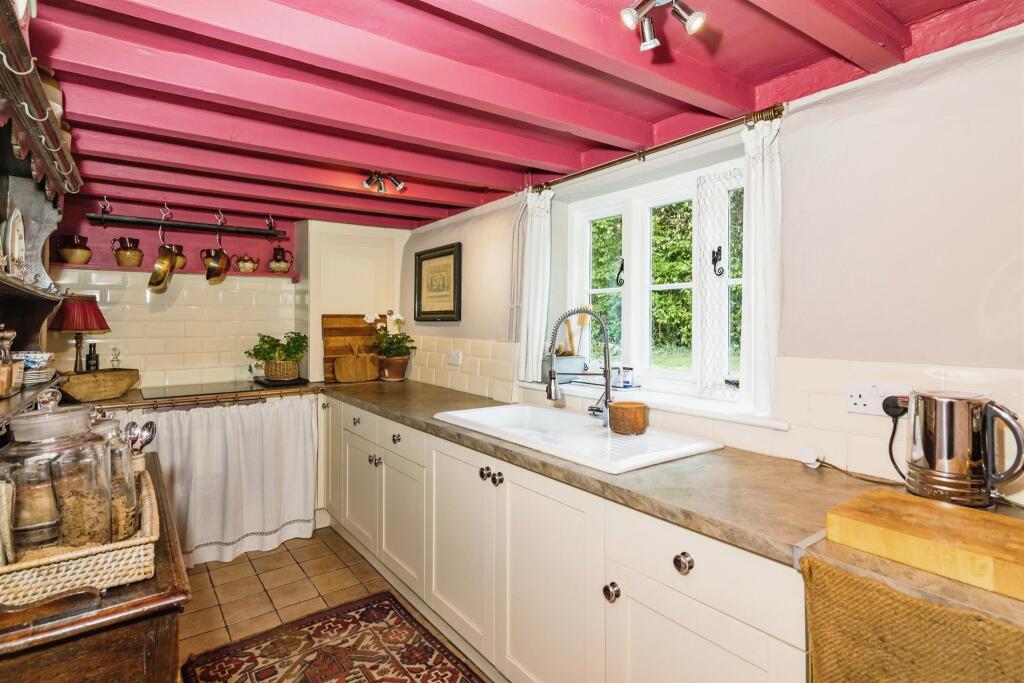
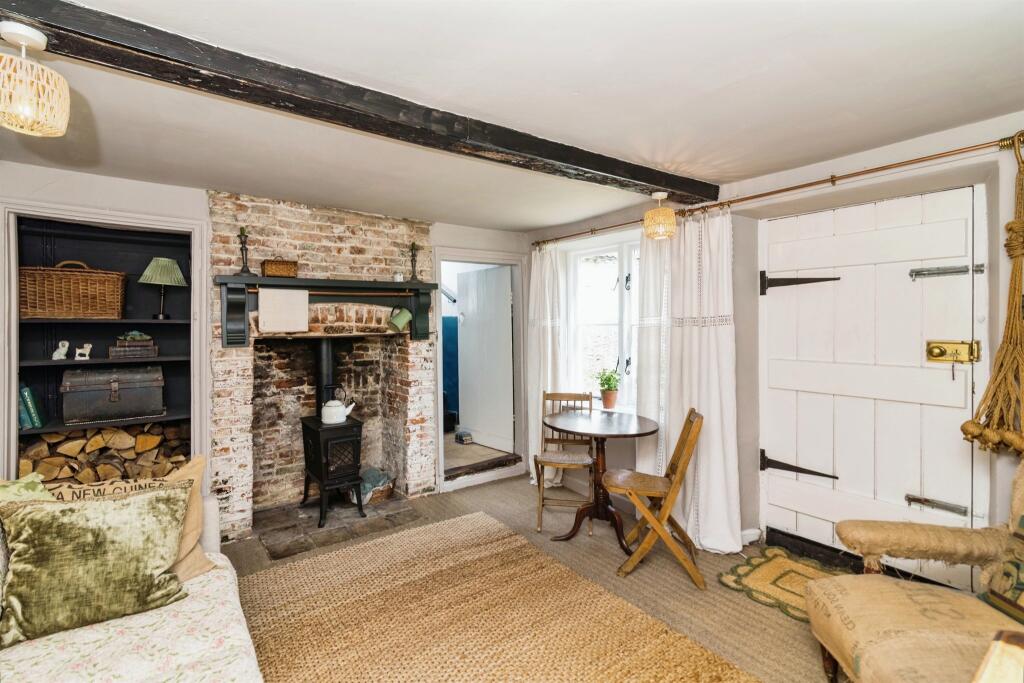
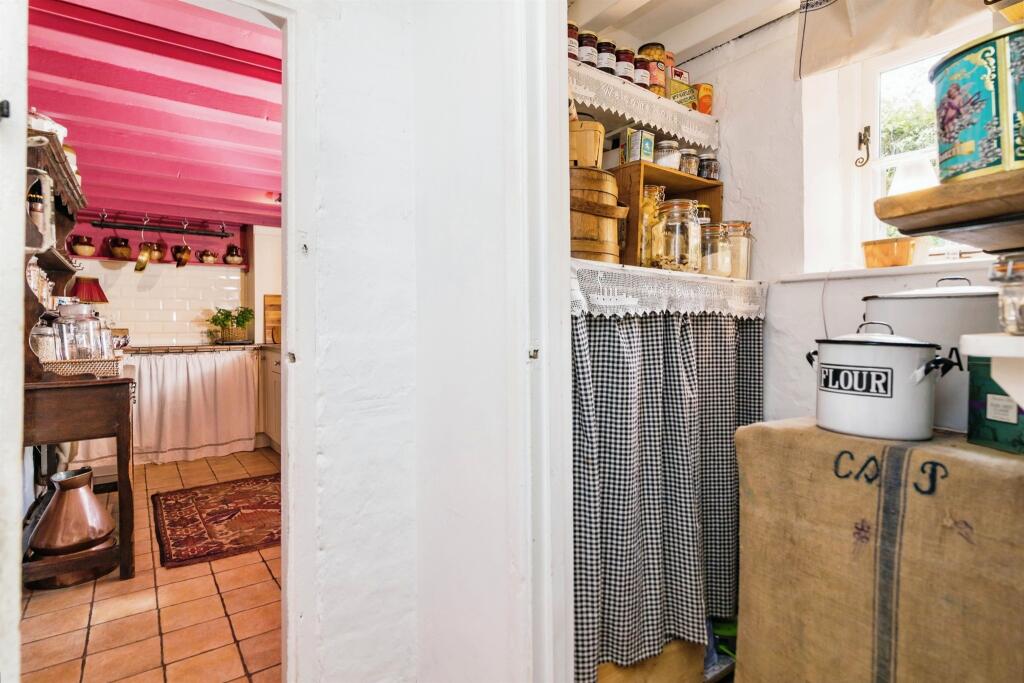
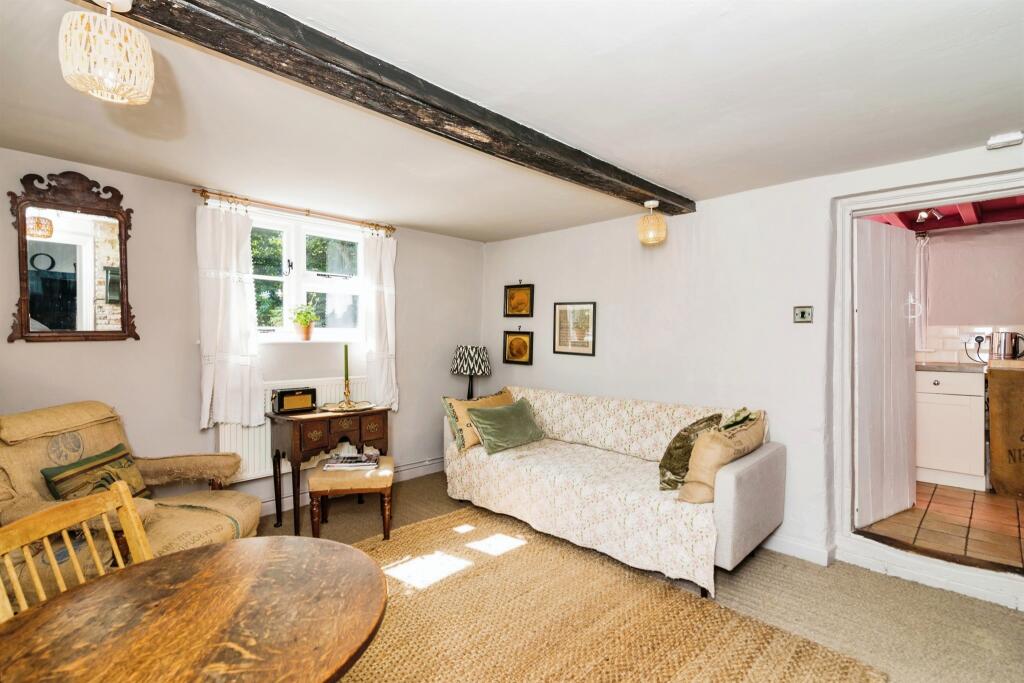
ValuationOvervalued
Investment Opportunity
Property History
Listed for £325,000
August 27, 2024
Sold for £292,000
2022
Floor Plans
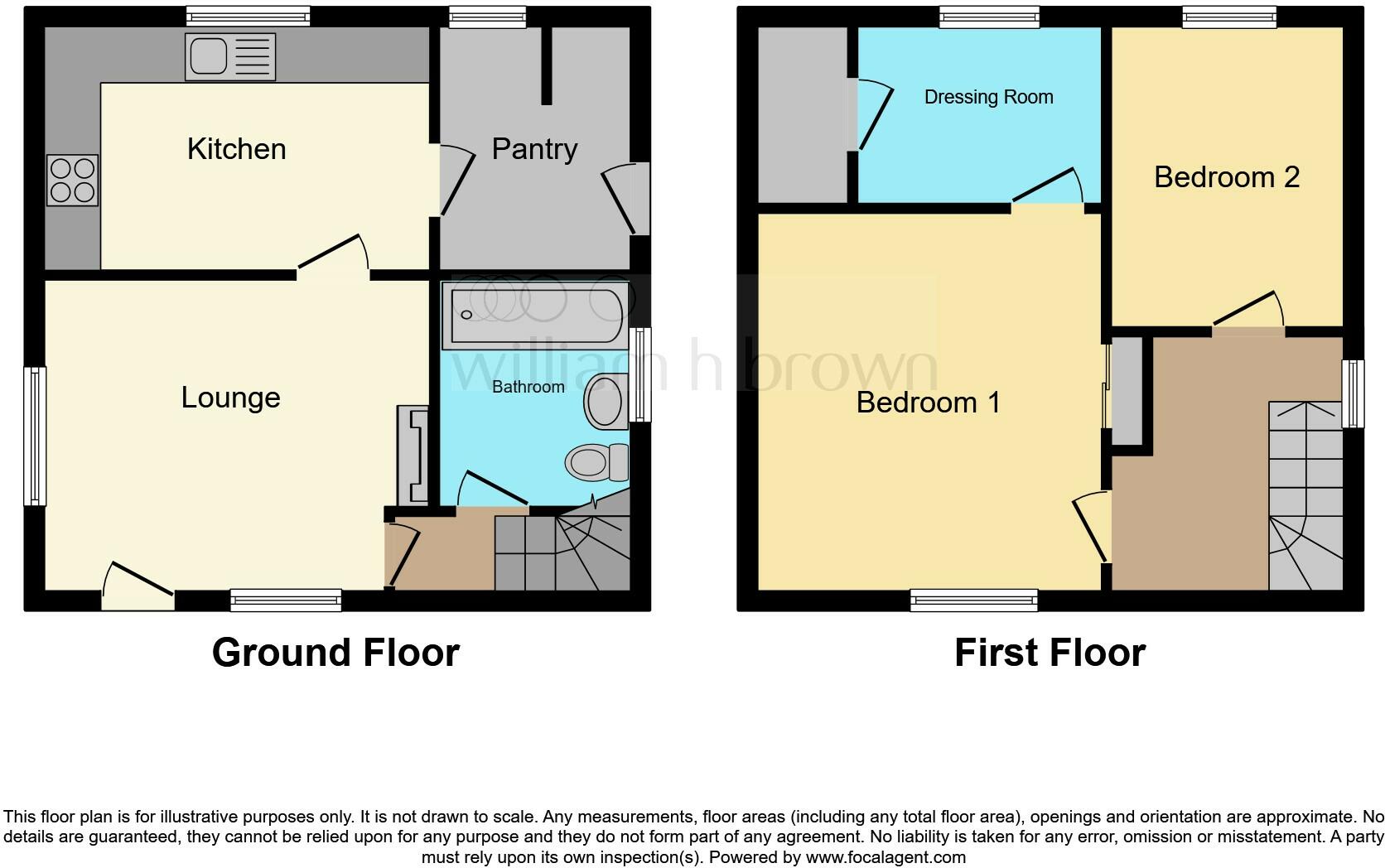
Description
- Popular Countryside location with Two/Three Bedrooms +
- Large Wrap Around Garden +
- Off Road Parking +
- Stunning Brick Fireplace +
- Kitchen & Utility/Pantry +
- Room To Expand (Subject To Planning Permission) +
- Oil Fired Central Heating +
SUMMARY
William H Brown are delighted to present this charming extendable two/three bedroom cottage that perfectly blends rustic charm with modern comforts. Nestled in the serene location on Brooke, This idyllic village has a local shop, petrol station and a veterinary practice and lots of field walks.
DESCRIPTION
.
Description
William H Brown are delighted to present this charming two-bedroom cottage that perfectly blends rustic charm with modern comforts. Nestled in the serene location on Brooke, This easy to access and idyllic village has a local shop, petrol station and a veterinary practice and lots of field walks. This delightful home invites you to experience a harmonious lifestyle surrounded by nature with possibility of expansion to your living space.. Upon entering, you'll be greeted by an inviting lounge that serves as the heart of the home. The first thing you notice is the stunning brick fireplace and wood burner, creating a cozy focal point and filling the room with character. The windows allow natural light to flood in, enhancing the cozy atmosphere and offering views of the immaculate garden outside. Just off the lounge, you'll find the well-appointed kitchen, designed for both functionality and with style. Ample counter space and modern appliances make cooking a pleasure, while the adjacent pantry/utility room provides additional storage and organization. The cottage boasts two generously sized bedrooms, each offering a serene retreat for rest and relaxation. The primary bedroom features a convenient dressing room, where you can unwind and prepare for the day ahead. Stepping outside, you will discover the magnificent wraparound garden, a perfect blend of lush greenery and vibrant colours. The garden features meticulously arranged flower beds, offering a delightful array of blooms throughout the seasons. Vegetable plots provide a wonderful opportunity for gardening enthusiasts to grow their own fresh produce. The laid-to-lawn areas of the garden invite relaxation and outdoor activities. The shingle drive adds to the cottage's charm, providing an inviting entrance and ample space for parking.
Location
The village of Brooke, located near Bungay in Suffolk, is a quaint and picturesque community that exudes rural charm. Known for its scenic landscapes, Brooke features a mix of traditional and modern homes, with lush greenery and open fields surrounding the area. The village offers a peaceful atmosphere, making it ideal for families and individuals seeking a tranquil lifestyle.
Brooke is characterized by its close-knit community, local amenities, and beautiful countryside walks. Residents can enjoy nearby parks, nature reserves, and the River Waveney, which offer opportunities for outdoor activities such as walking, cycling, and birdwatching. The village is well-connected to nearby towns, providing easy access to shops, The Meres pub, schools, and healthcare services.
With its rich history and friendly ambiance, Brooke is an appealing destination for those looking to experience the charm of village life while being close to the amenities of Bungay and surrounding areas.
Lounge 11' 9" x 11' ( 3.58m x 3.35m )
Plastered ceiling with beams and over head light, brick fireplace & woodburner, door to the front, dual aspect windows to both front and side of the property, woodstore, sockets and carpeted flooring.
Kitchen 13' 8" x 6' 5" ( 4.17m x 1.96m )
Plastered ceiling with beams and over head light, base units with integrated cooker and electric hob, sink & drainer unit.
Utility Room/Pantry 6' 5" x 6' 8" ( 1.96m x 2.03m )
Bathroom
Plastered ceiling with lighting, window to the side, bath with overhead shower unit, pedestal basin, W.C, access to under stairs storage and tiled flooring.
Landing
Plastered ceiling and over head light, window to side of the property, access to bedroom one and two, stairs leading to the ground floor and wooden floor boards.
Bedroom One 12' 2" x 11' 9" ( 3.71m x 3.58m )
Plastered ceiling and over head light, window to the front of the property, sockets, radiator, fireplace feature, access to dressing room and wooden floorboards.
Bedroom Two 10' 4" x 8' ( 3.15m x 2.44m )
Plastered ceiling and over head light, window to the rear of the property, radiator, sockets and wooden floorboards.
Bedroom Three / Dressing Room 9' 3" x 8' 8" ( 2.82m x 2.64m )
Plastered ceiling and over head light, window to the rear, sockets, access to airing cupboard and wooden floor boards.
Outside
Wrap around garden, off road parking for multiple cars on a shingle driveway, vegetable plots and flower beds with the rest of the garden being laid to lawn.
1. MONEY LAUNDERING REGULATIONS: Intending purchasers will be asked to produce identification documentation at a later stage and we would ask for your co-operation in order that there will be no delay in agreeing the sale.
2. General: While we endeavour to make our sales particulars fair, accurate and reliable, they are only a general guide to the property and, accordingly, if there is any point which is of particular importance to you, please contact the office and we will be pleased to check the position for you, especially if you are contemplating travelling some distance to view the property.
3. The measurements indicated are supplied for guidance only and as such must be considered incorrect.
4. Services: Please note we have not tested the services or any of the equipment or appliances in this property, accordingly we strongly advise prospective buyers to commission their own survey or service reports before finalising their offer to purchase.
5. THESE PARTICULARS ARE ISSUED IN GOOD FAITH BUT DO NOT CONSTITUTE REPRESENTATIONS OF FACT OR FORM PART OF ANY OFFER OR CONTRACT. THE MATTERS REFERRED TO IN THESE PARTICULARS SHOULD BE INDEPENDENTLY VERIFIED BY PROSPECTIVE BUYERS OR TENANTS. NEITHER SEQUENCE (UK) LIMITED NOR ANY OF ITS EMPLOYEES OR AGENTS HAS ANY AUTHORITY TO MAKE OR GIVE ANY REPRESENTATION OR WARRANTY WHATEVER IN RELATION TO THIS PROPERTY.
Similar Properties
Like this property? Maybe you'll like these ones close by too.