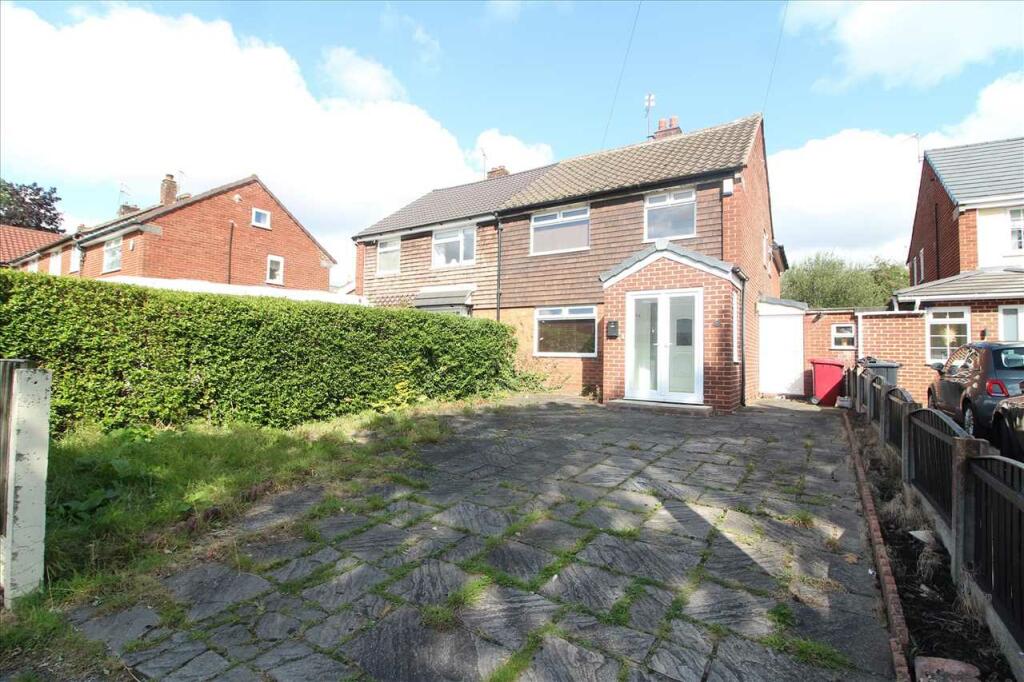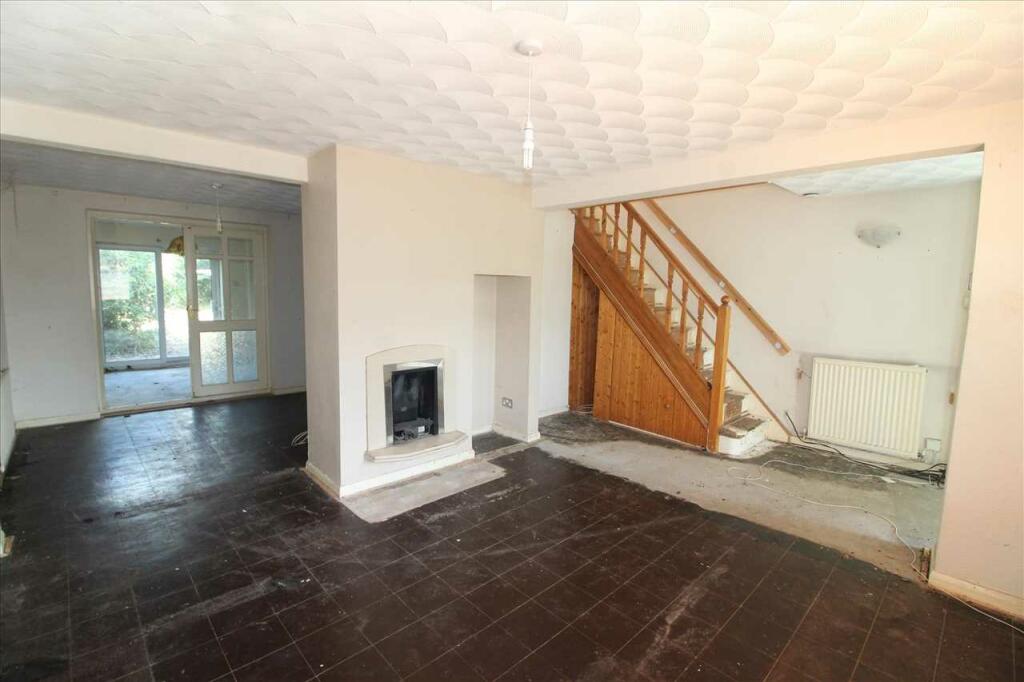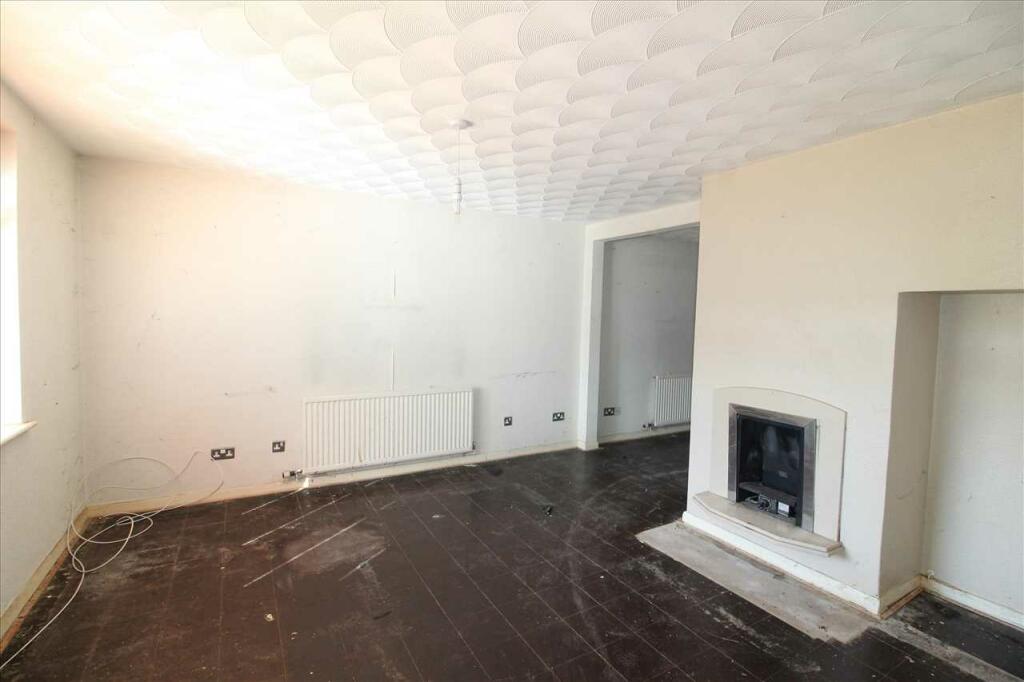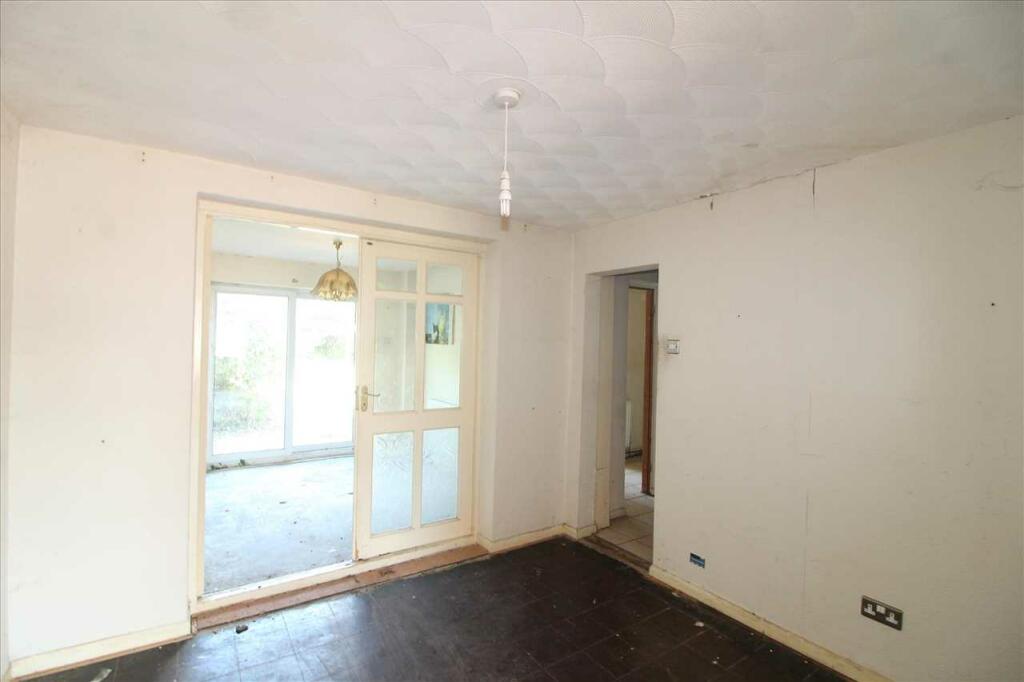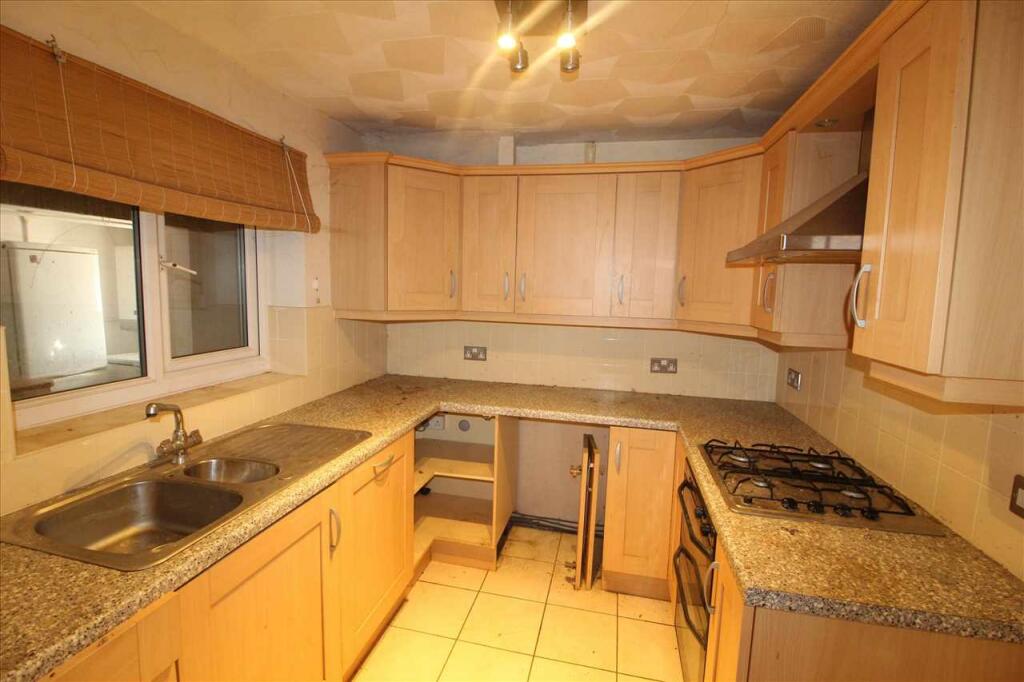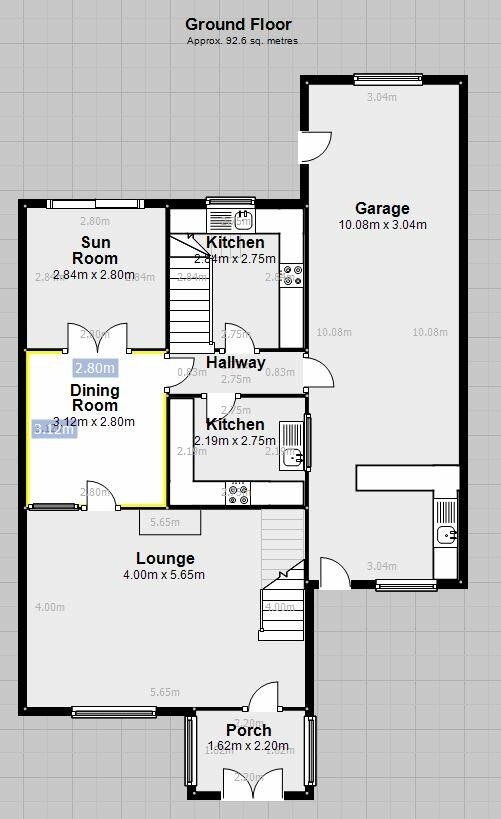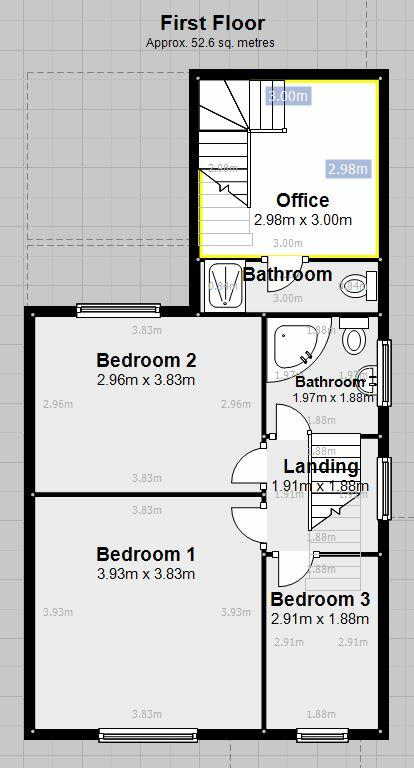- Chain Free +
- Close to Local Amenities +
- Double Glazing +
- Off Road Parking +
- Off Road Parking +
- Gas Central Heating +
- Coucil Tax Band "B" +
- Epc Rated +
Spacious 3-Bedroom Extended Semi-Detached Home in Knowsley Village Chain Free!
Discover the potential of this generously extended 3-bedroom semi-detached property, perfectly positioned in the highly sought-after Knowsley Village. This chain-free home is ideal for families, with close proximity to excellent schools, shops, and a variety of recreational activities.
A Property with Space and Potential
This home has been thoughtfully extended to offer ample living space, including a separate kitchen, an additional bedroom, and en-suite facilities. While the property does require some modernization, it presents a fantastic opportunity to create your dream "forever home."
Property Highlights:
Exterior: A block-paved off-road driveway leads to a welcoming storm porch.
Living Spaces: The extended lounge offers plenty of space for relaxation, while the dining area is perfect for family meals.
The kitchen is separate, providing a functional space for cooking, complemented by a utility room and a bright sun room that brings in natural light. Bedrooms: Upstairs, you'll find three bedrooms, including one with en-suite facilities, and a family bathroom.
Additional Features: To the side of the property is a covered lean-to, complete with additional work surfaces, a sink, and plumbing for a washing machineideal for added convenience.
Though this property is in need of a makeover, the potential is undeniable. With its spacious layout and prime location in Knowsley Village, its the perfect canvas for creating a large and comfortable family home. Dont miss the chance to make this house your ownschedule a viewing today!
Porch 1.50m (4' 11") x 1.80m (5' 11")
Upvc French door, ceramic flooring.
Lounge 5.65m (18' 6") x 4.00m (13' 1")
The lounge has been extended into the hallway giving a large living area, Upvc window to the front of the property, radiator, feature fireplace, stairs to the first floor.
Dining Room 3.12m (10' 3") x 2.80m (9' 2")
Radiator, and doors to the kitchen and sun room.
Kitchen 2.70m (8' 10") x 2.40m (7' 10")
Upvc window to the side of the property, base and wall units with integrated oven and hob, ceramic flooring.
Sun Room 2.70m (8' 10") x 2.90m (9' 6")
Patio doors to the garden, radiator.
Utility 2.40m (7' 10") x 2.60m (8' 6")
Upvc window to the rear, base and wall units and plumbed for washing machine.
Bedroom 4 3.00m (9' 10") x 2.50m (8' 2")
Upvc window to the rear garden, radiator and door to en-Suite.
En-Suite 1.00m (3' 3") x 3.00m (9' 10")
Walk-in shower, low level Wc and pedestalled wash basin.
Bedroom 1 3.70m (12' 2") x 3.80m (12' 6")
Upvc window to the front of the property, radiator.
Bedroom 2 3.60m (11' 10") x 3.16m (10' 4")
Upvc window to the rear of the property, radiator.
Bedroom 3 2.40m (7' 10") x 2.80m (9' 2")
Upvc window to the front of the property, radiator.
Bathroom 1.80m (5' 11") x 2.50m (8' 2")
Upvc window to the side of the property, walk-in shower and corner bath tub, low level Wc and pedestalled wash basin, radiator.
Lean-To 3.00m (9' 10") x 9.00m (29' 6")
Upvc door to the front and rear gardens, base units with worktop and sink, plumbed for washing machine.
Great space for home office or storage.
Garden
Lawned area with paved patio.
