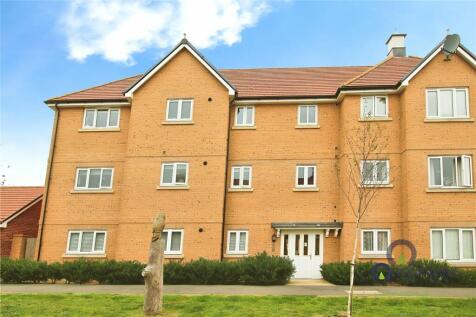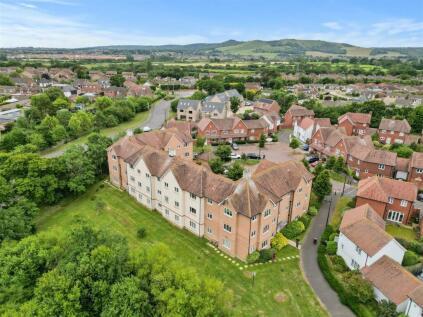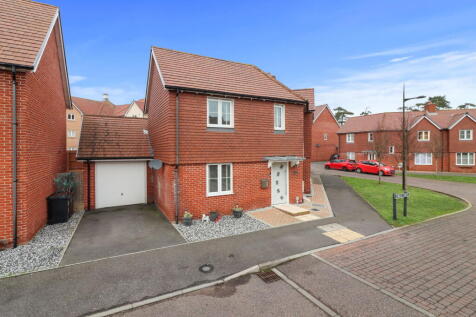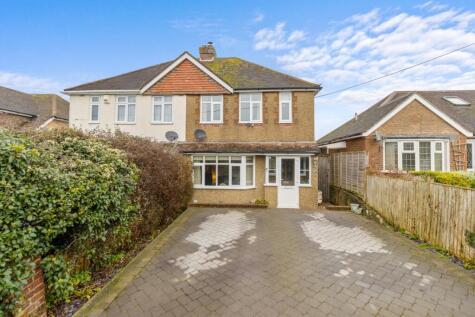6 Bed Detached House, Single Let, Polegate, BN26 6FT, £585,000
3 Buckingham Gardens, Polegate, BN26 6FT - 8 months ago
BTL
~206 m²
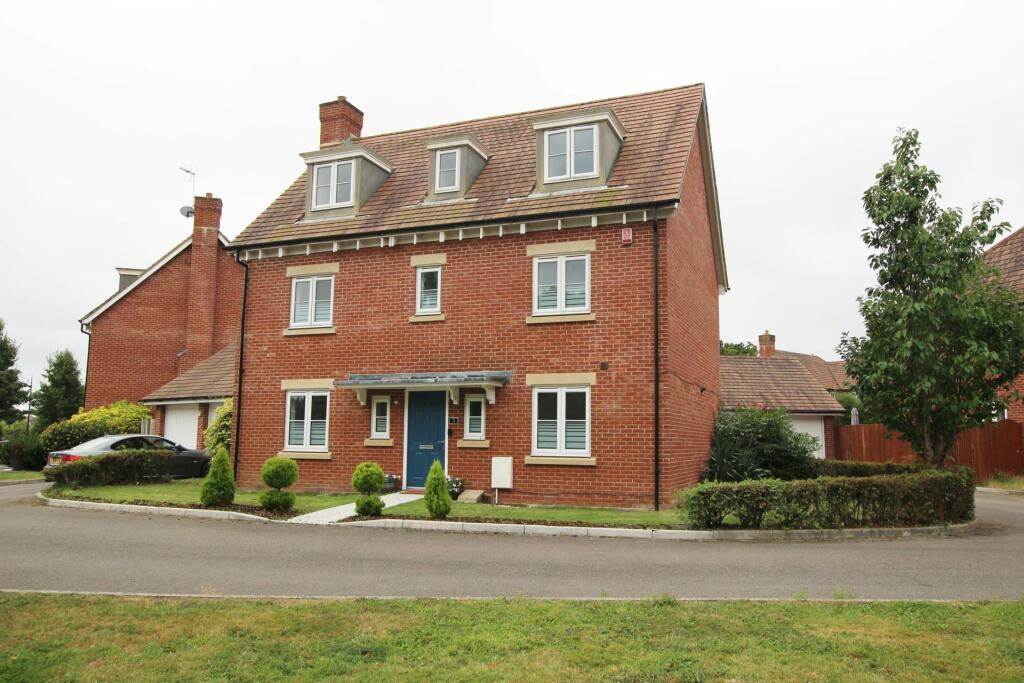
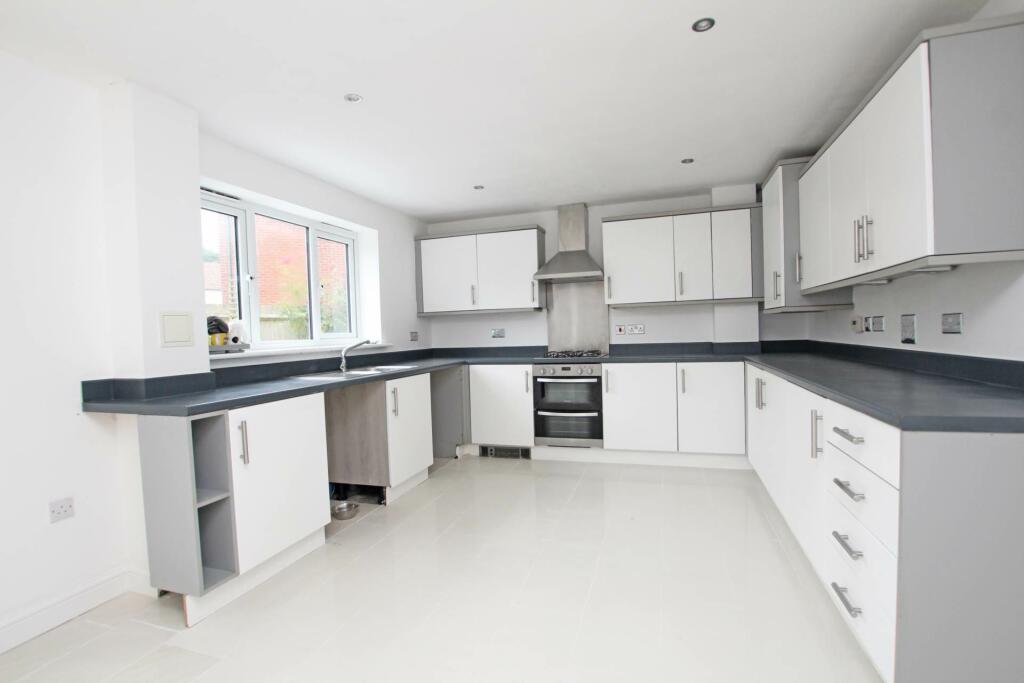
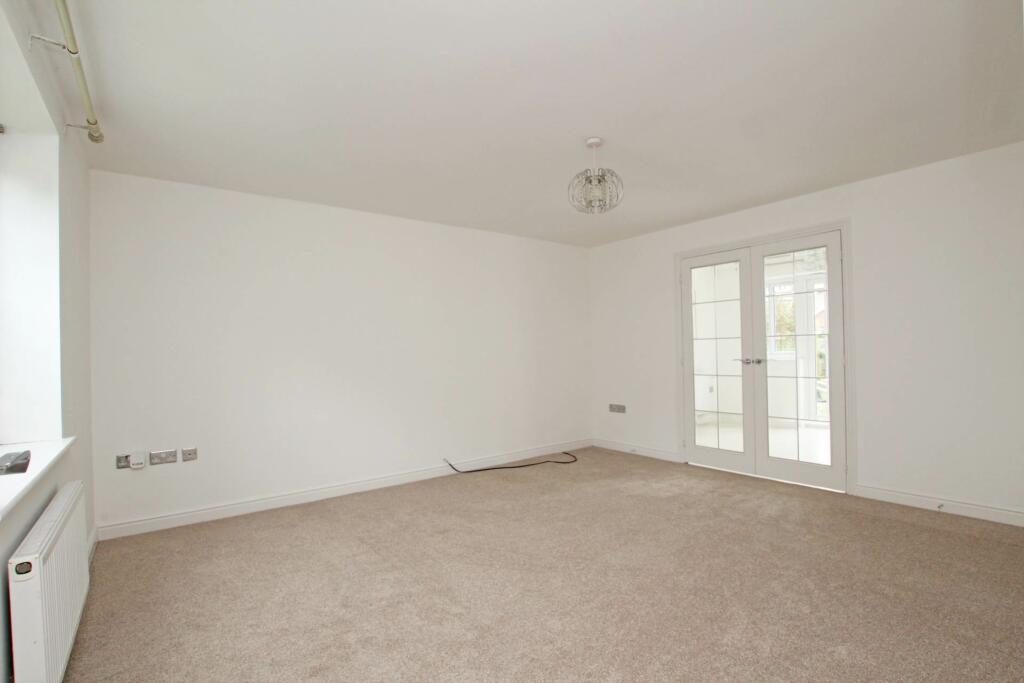
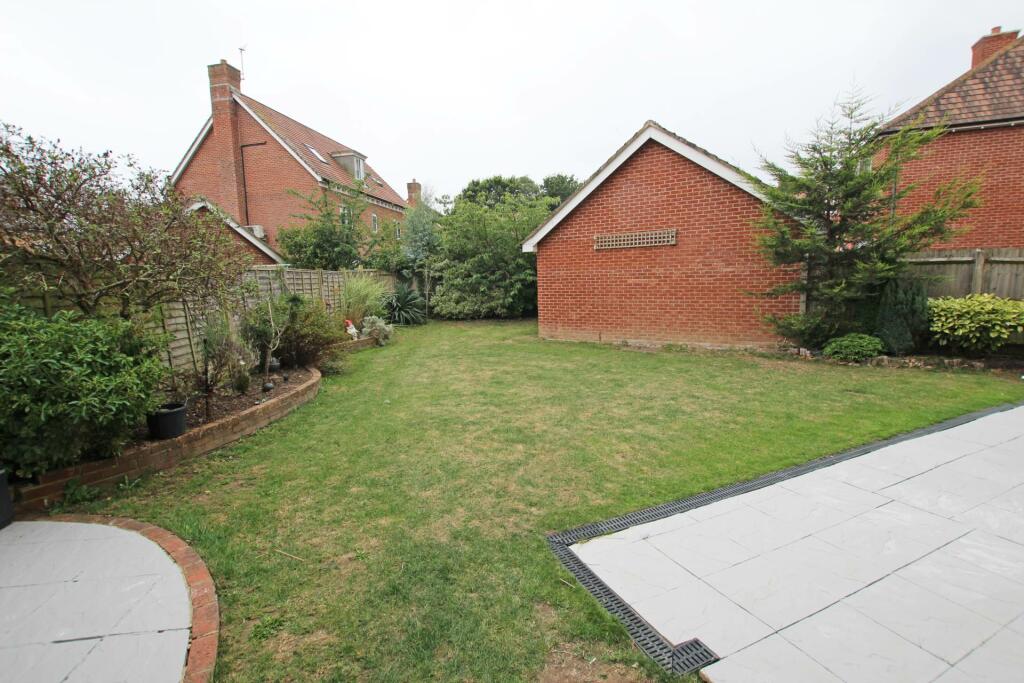
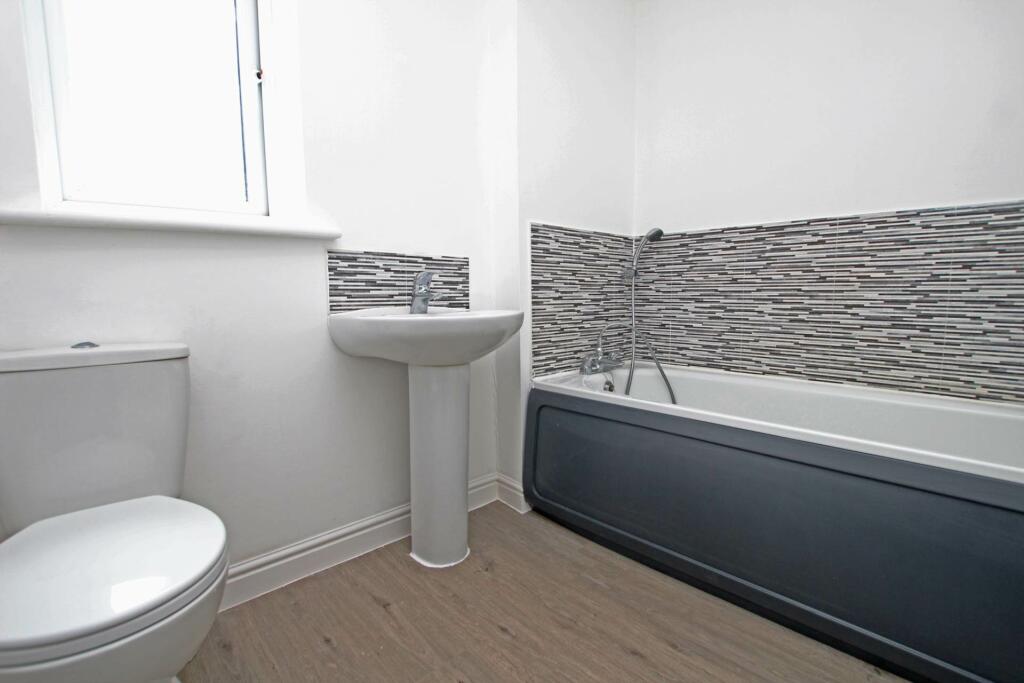
+20 photos
ValuationUndervalued
| Sold Prices | £450K - £1.1M |
| Sold Prices/m² | £1.9K/m² - £3.7K/m² |
| |
Square Metres | ~206.15 m² |
| Price/m² | £2.8K/m² |
Value Estimate | £597,844 |
| BMV | 2% |
Cashflows
Cash In | |
Purchase Finance | Mortgage |
Deposit (25%) | £146,250 |
Stamp Duty & Legal Fees | £49,700 |
Total Cash In | £195,950 |
| |
Cash Out | |
Rent Range | £1,300 - £3,200 |
Rent Estimate | £1,381 |
Running Costs/mo | £2,124 |
Cashflow/mo | £-743 |
Cashflow/yr | £-8,920 |
Gross Yield | 3% |
Local Sold Prices
15 sold prices from £450K to £1.1M, average is £615K. £1.9K/m² to £3.7K/m², average is £2.9K/m².
Local Rents
15 rents from £1.3K/mo to £3.2K/mo, average is £1.9K/mo.
Local Area Statistics
Population in BN26 | 11,451 |
Town centre distance | 0.52 miles away |
Nearest school | 0.60 miles away |
Nearest train station | 0.66 miles away |
| |
Rental growth (12m) | +38% |
Sales demand | Balanced market |
Capital growth (5yrs) | +19% |
Property History
Listed for £585,000
August 27, 2024
Floor Plans
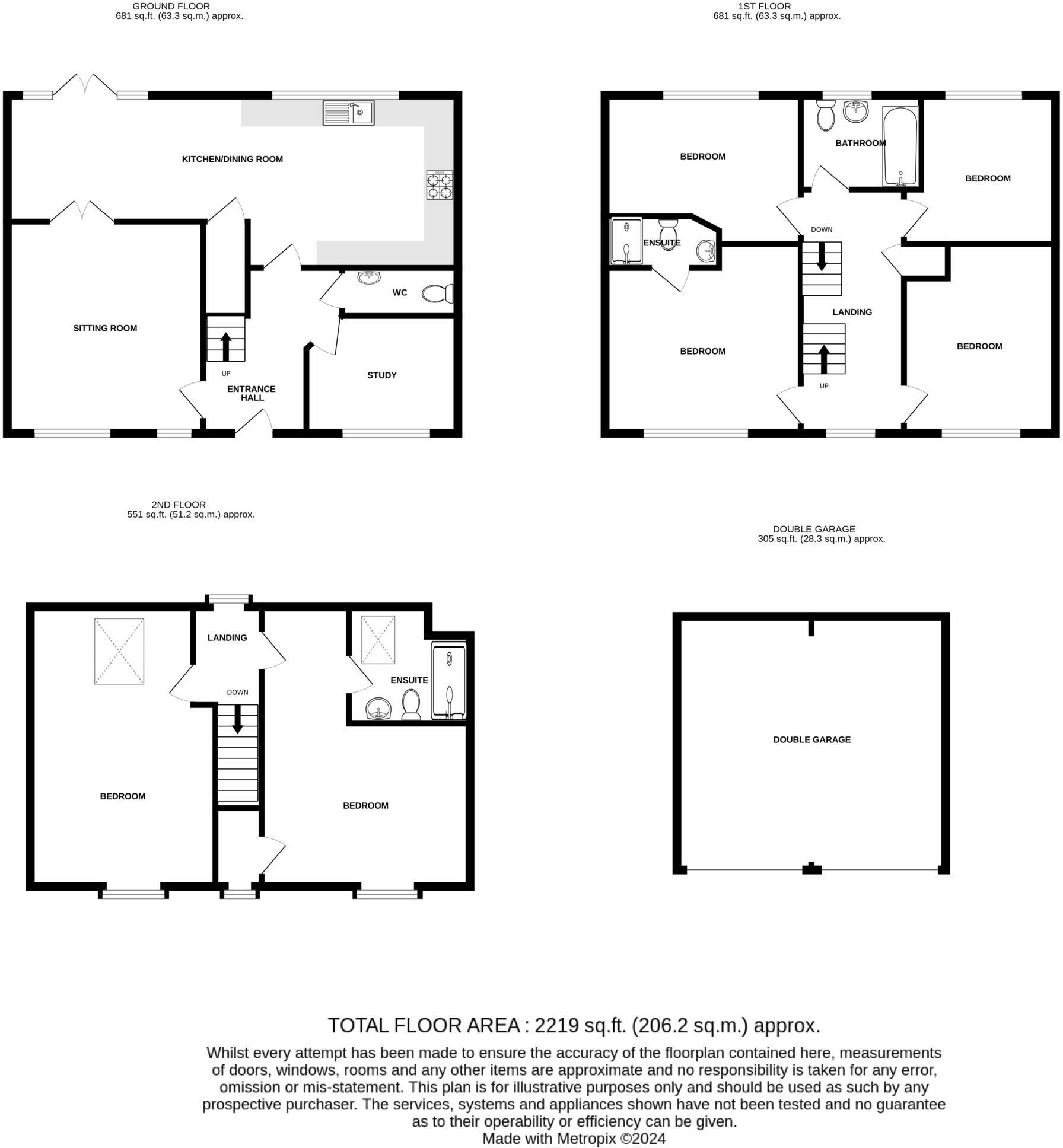
Description
Similar Properties
Like this property? Maybe you'll like these ones close by too.
Sold STC
2 Bed Flat, Single Let, Polegate, BN26 6FJ
£205,000
3 views • 3 months ago • 68 m²
2 Bed Flat, Single Let, Polegate, BN26 6FJ
£220,000
6 views • 9 months ago • 65 m²
Sold STC
4 Bed House, Single Let, Polegate, BN26 6FG
£365,000
2 months ago • 129 m²
Under Offer
3 Bed House, Single Let, Polegate, BN26 6HP
£365,000
2 views • 3 months ago • 93 m²
