2 Bed Terraced House, Refurb/BRRR, DH9 9PJ, £62,500
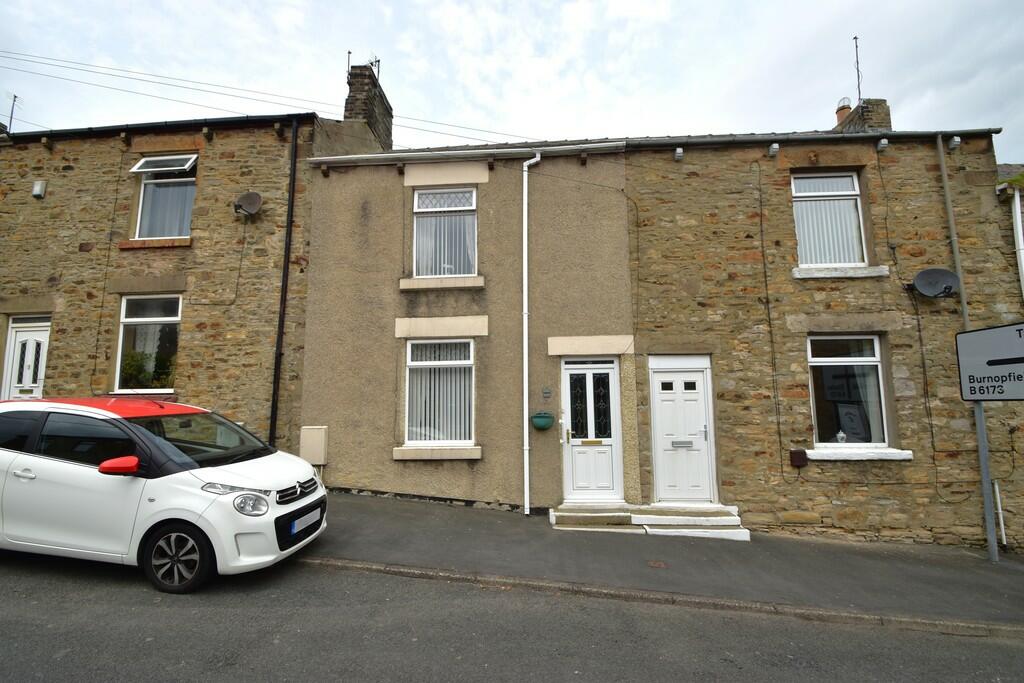
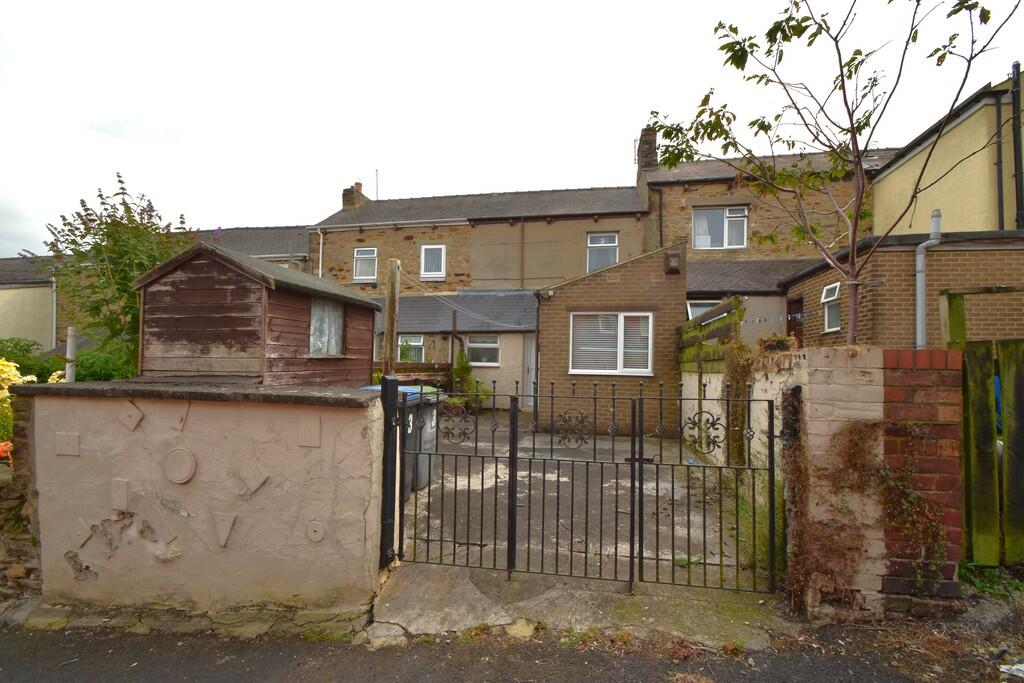
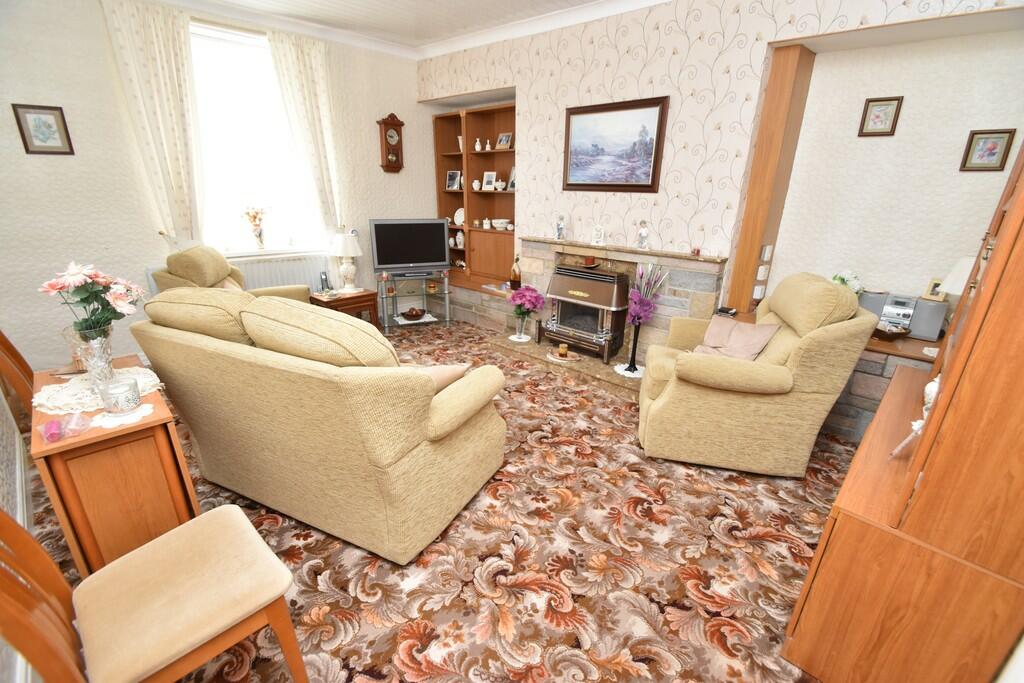
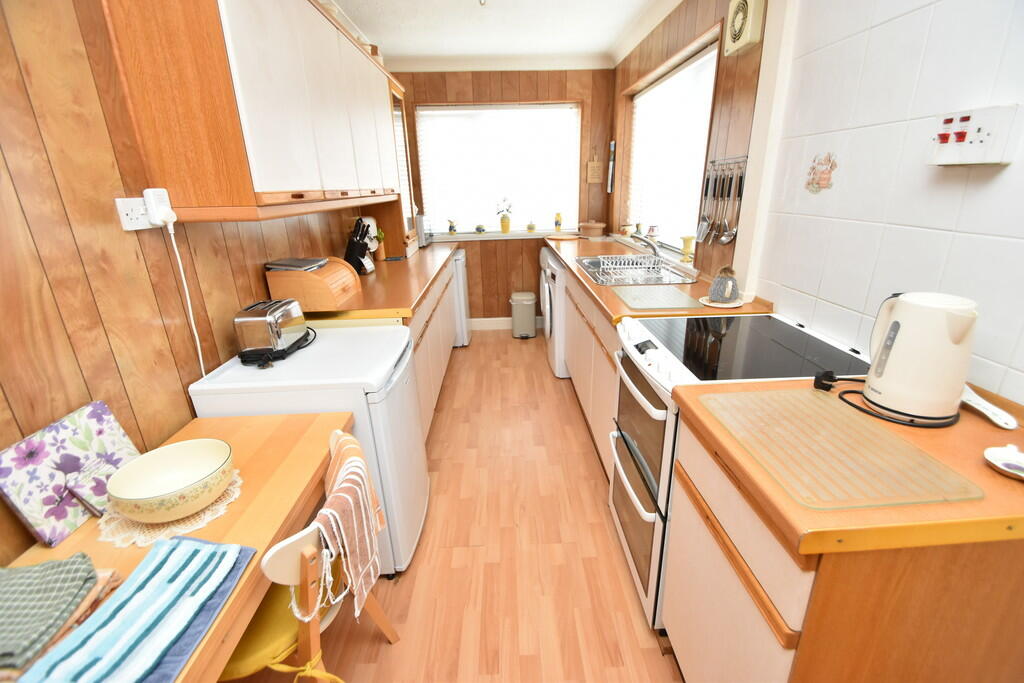
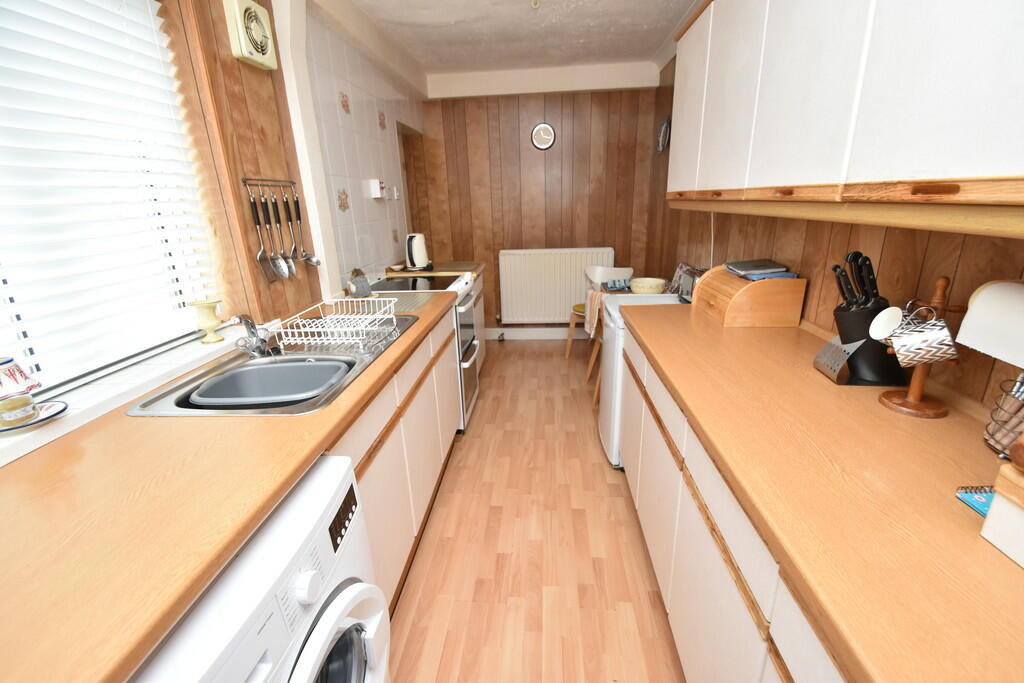
ValuationUndervalued
| Sold Prices | £55K - £161K |
| Sold Prices/m² | £516/m² - £2.8K/m² |
| |
Square Metres | ~64.60 m² |
| Price/m² | £967/m² |
Value Estimate | £64,375£64,375 |
| BMV | 3% |
| |
End Value (After Refurb) | £86,876£86,876 |
Uplift in Value | +39%+39% |
Investment Opportunity
Cash In | |
Purchase Finance | Bridging LoanBridging Loan |
Deposit (25%) | £15,625£15,625 |
Stamp Duty & Legal Fees | £3,075£3,075 |
Refurb Costs | £24,917£24,917 |
Bridging Loan Interest | £1,641£1,641 |
Total Cash In | £47,008£47,008 |
| |
Cash Out | |
Monetisation | FlipRefinance & RentRefinance & Rent |
Revaluation | £86,876£86,876 |
Mortgage (After Refinance) | £65,157£65,157 |
Mortgage LTV | 75%75% |
Cash Released | £18,282£18,282 |
Cash Left In | £28,726£28,726 |
Equity | £21,719£21,719 |
Rent Range | £420 - £1,795£420 - £1,795 |
Rent Estimate | £653 |
Running Costs/mo | £422£422 |
Cashflow/mo | £231£231 |
Cashflow/yr | £2,771£2,771 |
ROI | 6%6% |
Gross Yield | 13%13% |
Local Sold Prices
22 sold prices from £55K to £161K, average is £95K. £516/m² to £2.8K/m², average is £1.3K/m².
| Price | Date | Distance | Address | Price/m² | m² | Beds | Type | |
| £80K | 09/21 | 0.01 mi | 12, Ash Terrace, Tantobie, Stanley, County Durham DH9 9PJ | £1,026 | 78 | 2 | Terraced House | |
| £110K | 04/23 | 0.02 mi | 8, Liberty Terrace, Tantobie, Stanley, County Durham DH9 9TB | - | - | 2 | Terraced House | |
| £94K | 01/23 | 0.03 mi | 9, Liberty Terrace, Tantobie, Stanley, County Durham DH9 9TB | £913 | 103 | 2 | Terraced House | |
| £110K | 01/23 | 0.04 mi | 6, Oak Terrace, Tantobie, Stanley, County Durham DH9 9QY | £1,358 | 81 | 2 | Terraced House | |
| £95K | 06/23 | 0.04 mi | 7, Unity Terrace, Tantobie, Stanley, County Durham DH9 9TD | £1,218 | 78 | 2 | Terraced House | |
| £55K | 03/23 | 0.06 mi | 10, Federation Terrace, Tantobie, Stanley, County Durham DH9 9TW | - | - | 2 | Terraced House | |
| £79K | 10/21 | 0.1 mi | 6, South View, Tantobie, Stanley, Durham DH9 9TH | - | - | 2 | Terraced House | |
| £64.5K | 01/21 | 0.1 mi | 5, South View, Tantobie, Stanley, County Durham DH9 9TH | £516 | 125 | 2 | Terraced House | |
| £95K | 05/23 | 0.53 mi | 14, Parkside, Tanfield Lea, Stanley, County Durham DH9 9NW | - | - | 2 | Semi-Detached House | |
| £61.5K | 01/23 | 0.53 mi | 13, Parkside, Tanfield Lea, Stanley, County Durham DH9 9NW | - | - | 2 | Semi-Detached House | |
| £95K | 07/21 | 0.61 mi | 48, Front Street, Hobson, Newcastle Upon Tyne, Durham NE16 6EF | £1,080 | 88 | 2 | Terraced House | |
| £129.7K | 02/23 | 0.63 mi | 12, Fern Terrace, Tantobie, Stanley, County Durham DH9 9SQ | £2,358 | 55 | 2 | Semi-Detached House | |
| £74K | 12/20 | 0.63 mi | 4, Cawthorne Terrace, Hobson, Newcastle Upon Tyne, County Durham NE16 6EJ | £1,088 | 68 | 2 | Terraced House | |
| £145K | 12/22 | 0.64 mi | 2, Cavendish Place, Hobson, Newcastle Upon Tyne, County Durham NE16 6EN | £1,992 | 73 | 2 | Semi-Detached House | |
| £161K | 12/23 | 0.64 mi | 14, Cavendish Place, Hobson, Newcastle Upon Tyne, County Durham NE16 6EN | £2,516 | 64 | 2 | Semi-Detached House | |
| £150K | 06/21 | 0.66 mi | 11, Woodburn, Tanfield Lea, Stanley, County Durham DH9 9UR | £2,830 | 53 | 2 | Detached House | |
| £125.5K | 10/23 | 0.66 mi | 36, Front Street, Hobson, Newcastle Upon Tyne, County Durham NE16 6EE | - | - | 2 | Terraced House | |
| £115K | 10/22 | 0.66 mi | 38, Front Street, Hobson, Newcastle Upon Tyne, County Durham NE16 6EE | £1,456 | 79 | 2 | Terraced House | |
| £76.5K | 06/23 | 0.7 mi | 7, Leith Gardens, Tanfield Lea, Stanley, County Durham DH9 9LZ | £806 | 95 | 2 | Semi-Detached House | |
| £83K | 11/21 | 0.82 mi | 9, Meadowfield Way, Tanfield Lea, Stanley, Durham DH9 9PG | - | - | 2 | Terraced House | |
| £95K | 04/21 | 0.96 mi | 4, Sawmill Cottages, Dipton, Stanley, County Durham DH9 9JT | £1,338 | 71 | 2 | Terraced House | |
| £107.5K | 05/21 | 0.96 mi | 3, Ewehurst Crescent, Dipton, Stanley, County Durham DH9 9JA | - | - | 2 | Semi-Detached House |
Local Rents
50 rents from £420/mo to £1.8K/mo, average is £625/mo.
| Rent | Date | Distance | Address | Beds | Type | |
| £550 | 08/23 | 0.08 mi | - | 3 | Terraced House | |
| £1,500 | 12/24 | 0.4 mi | The Tiley at High Steads, Durham, DH9 | 3 | Detached House | |
| £1,100 | 06/24 | 0.7 mi | The Meadows, Burnopfield, Newcastle upon Tyne, NE16 | 3 | Detached House | |
| £871 | 07/23 | 1.1 mi | - | 3 | Semi-Detached House | |
| £625 | 12/24 | 1.15 mi | Broom Hill, Stanley | 3 | Flat | |
| £895 | 05/24 | 1.19 mi | Lilac Crescent, Burnopfield, NE16 | 3 | Flat | |
| £750 | 03/24 | 1.24 mi | - | 3 | Terraced House | |
| £700 | 03/25 | 1.24 mi | - | 3 | Terraced House | |
| £750 | 03/25 | 1.29 mi | - | 2 | Terraced House | |
| £575 | 12/24 | 1.33 mi | Sunny Terrace, Stanley, Co. Durham, DH9 | 3 | Terraced House | |
| £650 | 05/24 | 1.34 mi | Birch Mews, Burnopfield, Newcastle upon Tyne, Durham, NE16 6LL | 2 | Flat | |
| £625 | 12/23 | 1.34 mi | - | 2 | Semi-Detached House | |
| £625 | 10/23 | 1.36 mi | - | 2 | Terraced House | |
| £750 | 04/25 | 1.36 mi | - | 2 | Terraced House | |
| £750 | 09/24 | 1.36 mi | - | 2 | Terraced House | |
| £950 | 06/24 | 1.37 mi | Dene View, Burnopfield, NE16 | 3 | Terraced House | |
| £750 | 05/24 | 1.4 mi | Raglan Place, Newcastle Upon Tyne | 2 | Detached House | |
| £695 | 06/24 | 1.4 mi | Garesfield Gardens, Burnopfield | 2 | Semi-Detached House | |
| £650 | 11/23 | 1.41 mi | - | 2 | Semi-Detached House | |
| £675 | 05/24 | 1.41 mi | - | 2 | Semi-Detached House | |
| £750 | 07/24 | 1.42 mi | Briardene, Burnopfield | 2 | Terraced House | |
| £625 | 05/24 | 1.46 mi | Syke Road, Burnopfield, Newcastle upon Tyne, Durham, NE16 6HD | 2 | Flat | |
| £600 | 04/25 | 1.51 mi | - | 3 | Terraced House | |
| £550 | 12/24 | 1.51 mi | Sylvia Terrace, Stanley | 2 | Terraced House | |
| £500 | 12/24 | 1.53 mi | - | 2 | Terraced House | |
| £525 | 12/24 | 1.54 mi | - | 2 | Terraced House | |
| £950 | 12/24 | 1.57 mi | - | 3 | Terraced House | |
| £575 | 12/24 | 1.6 mi | Church Street, Stanley, County Durham, DH9 | 2 | Terraced House | |
| £1,100 | 12/24 | 1.64 mi | - | 4 | Detached House | |
| £500 | 12/24 | 1.65 mi | - | 2 | Terraced House | |
| £500 | 08/23 | 1.65 mi | - | 2 | Terraced House | |
| £750 | 12/24 | 1.65 mi | - | 4 | Terraced House | |
| £750 | 03/25 | 1.68 mi | - | 3 | Semi-Detached House | |
| £595 | 12/24 | 1.68 mi | - | 2 | Terraced House | |
| £595 | 12/24 | 1.69 mi | Belle Street, Stanley, DH9 | 2 | Terraced House | |
| £650 | 03/25 | 1.7 mi | - | 3 | Flat | |
| £500 | 03/25 | 1.7 mi | - | 1 | Flat | |
| £525 | 12/24 | 1.7 mi | - | 2 | Terraced House | |
| £625 | 12/24 | 1.73 mi | - | 3 | Terraced House | |
| £550 | 12/24 | 1.74 mi | Spen Street, Stanley, Durham, DH9 | 3 | Terraced House | |
| £535 | 02/25 | 1.74 mi | - | 2 | Terraced House | |
| £575 | 12/24 | 1.76 mi | - | 2 | Terraced House | |
| £595 | 10/24 | 1.78 mi | - | 2 | Terraced House | |
| £495 | 12/24 | 1.78 mi | Unity Terrace, Stanley | 2 | Terraced House | |
| £750 | 02/25 | 1.78 mi | - | 3 | Terraced House | |
| £475 | 12/24 | 1.8 mi | Coronation Terrace, Stanley, Durham, DH9 | 2 | Flat | |
| £625 | 07/24 | 1.8 mi | - | 3 | Terraced House | |
| £420 | 12/24 | 1.82 mi | Park Road, Stanley, County Durham, DH9 | 2 | Flat | |
| £1,795 | 03/25 | 1.82 mi | - | 3 | Terraced House | |
| £550 | 12/24 | 1.83 mi | Bircham Street, South Moor, Stanley, DH9 | 2 | Terraced House |
Local Area Statistics
Population in DH9 | 36,67336,673 |
Nearest school | 0.50 miles away0.50 miles away |
Nearest train station | 5.46 miles away5.46 miles away |
| |
Rental demand | Landlord's marketLandlord's market |
Rental growth (12m) | +3%+3% |
Sales demand | Seller's marketSeller's market |
Capital growth (5yrs) | +8%+8% |
Property History
Listed for £62,500
August 23, 2024
Floor Plans
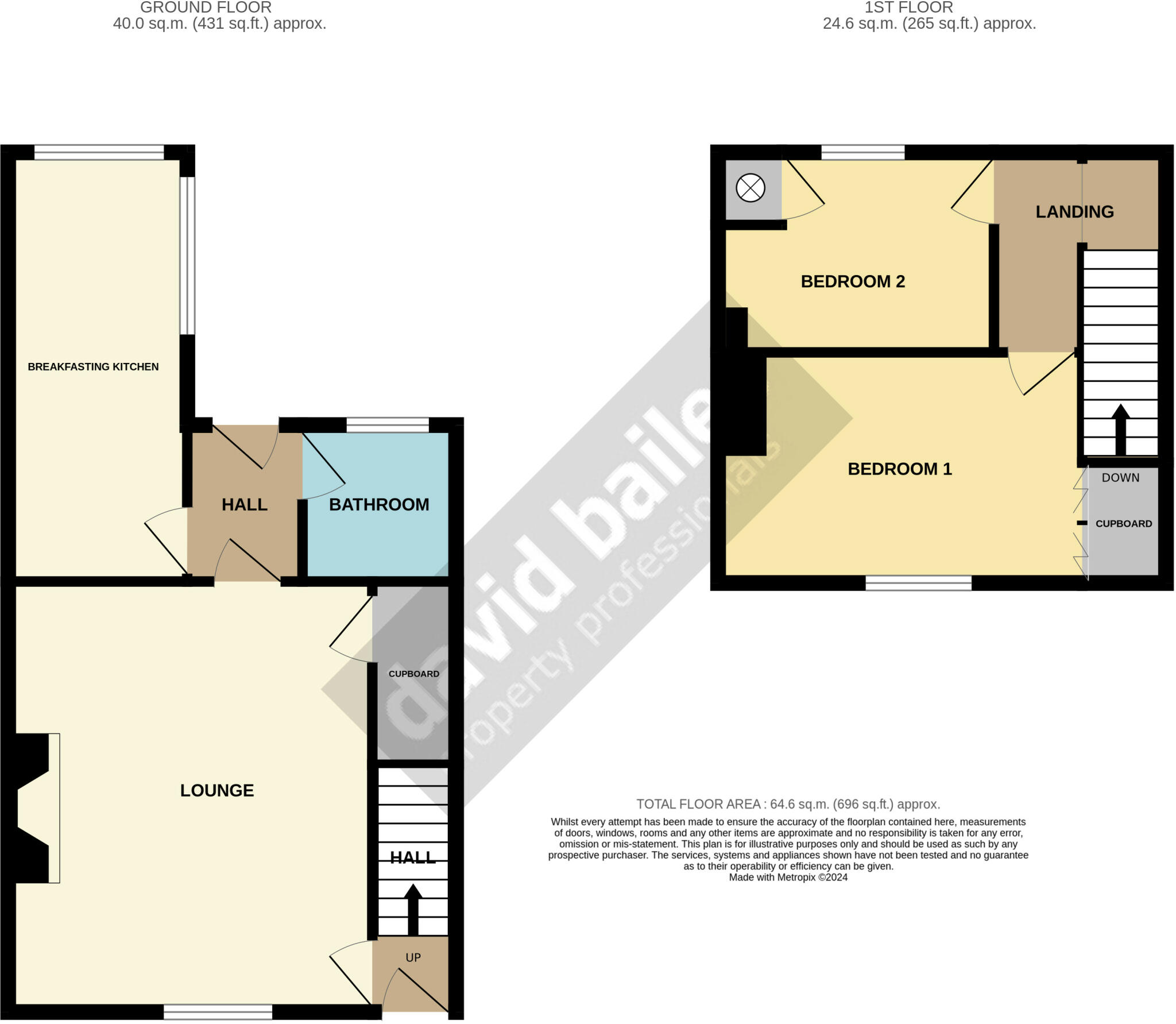
Description
- Extended stone-built two-bedroom terraced house. +
- Off-street parking available at the rear. +
- No upper chain, offering a quick sale option. +
- Requires some updating; perfect for renovation enthusiasts. +
- Ground floor features an entrance hallway, lounge, rear hallway, and breakfasting kitchen. +
- Includes a ground floor bathroom/WC. +
- First floor comprises two bedrooms. +
- Rear yard with gated access for parking. +
- Equipped with gas central heating and uPVC double glazing. +
- Freehold property, Council Tax band A, EPC rating E (50). Virtual tours available. +
An extended stone built two bedroom terraced house with off-street rear parking and is available with no upper chain. Requiring some updating the accommodation comprises of an entrance hallway, lounge, rear hallway, breakfasting kitchen, ground floor bathroom/WC. First floor landing, two bedrooms and a yard to the rear with gates providing off-street parking. Gas central heating, uPVC double glazing, EPC rating E (50), freehold, Council Tax band A. Virtual walk-through available.
HALLWAY uPVC double glazed entrance door, stairs to the first floor, coving, glazed door to the lounge.
LOUNGE 16' 2" x 13' 8" (4.93m x 4.17m) Stone fire surround, gas fire with central heating back boiler behind on a marble hearth. PVC panelled ceiling, uPVC double glazed window, under-stair cupboard, double radiator, TV aerial point and a glazed door leading to the rear hallway.
REAR HALLWAY 7' 3" x 2' 8" (2.21m x 0.83m) Laminate flooring, uPVC double glazed rear exit door and doors leading to the bathroom and breakfasting kitchen.
BREAKFASTING KITCHEN 16' 1" x 6' 8" (4.91m x 2.05m) Fitted with a range of wall and base units with laminate worktops, tiled splash-backs and panelled walls. Slot-in cooker with electric point, plumbed for a washing machine, stainless steel sink with mixer tap, two uPVC double glazed windows, double radiator, space for a small table, wall extractor fan and coving.
BATHROOM 5' 10" x 5' 9" (1.80m x 1.76m) A white suite featuring a panelled bath with electric shower over, curtain and rail. PVC splash-backs, pedestal wash basin, tiled slash-back, WC, single radiator, uPVC double glazed window and a single radiator.
FIRST FLOOR
LANDING Coving and doors leading to the bedrooms.
BEDROOM 1 (TO THE FRONT) 8' 7" x 10' 11" (2.64m x 3.33m) Storage cupboard, uPVC double glazed window and a single radiator.
BEDROOM 2 (TO THE REAR) 7' 0" x 10' 4" (2.15m x 3.16m) Cupboard housing the hot water tank, single glazed window, loft access hatch, coving and a single radiator,
EXTERNAL Self-contained yard to the rear with twin gates providing off-street parking, timber shed and a cold water tap.
HEATING Gas fired central heating via back boiler and radiators.
GLAZING uPVC double glazing installed to all windows and doors apart from bedroom two window.
ENERGY EFFICIENCY EPC rating E (50). Please speak to a member of staff for a copy of the full Energy Performance Certificate.
COUNCIL TAX The property is in Council Tax band A.
TENURE We understand that the property is freehold. We would recommend that any purchaser has this confirmed by their legal advisor.
VIEWINGS We have created a virtual tour which can be viewed on our YouTube channel, our website, property portals and our social media accounts such as Facebook, Twitter and Instagram. To arrange a viewing please contact the office.
MAKING AN OFFER Please note that all offers will require financial verification including mortgage agreement in principle, proof of deposit funds, proof of available cash and full chain details including selling agents and solicitors down the chain. Under New Money Laundering Regulations we require proof of identification from all buyers before acceptance letters are sent and solicitors can be instructed.
MORTGAGE ADVICE We have independent mortgage advisers within our branch, who will search the whole market to find the best suitable mortgage and help you progress through the process. Contact our office to arrange a telephone or office appointment.
AGENTS NOTE Whilst we endeavour to make our particulars accurate and reliable, they should not be relied on as a statement or representations of fact, and do not constitute any part of an offer or contract. The owner does not make or give, nor do we or our employees have authority to make or give any representation or warranty in relation to the property. We have not checked or tested any appliances mentioned (including heating systems or electrical fittings) therefore working order cannot be confirmed. All measurements are given to the nearest 5cm.