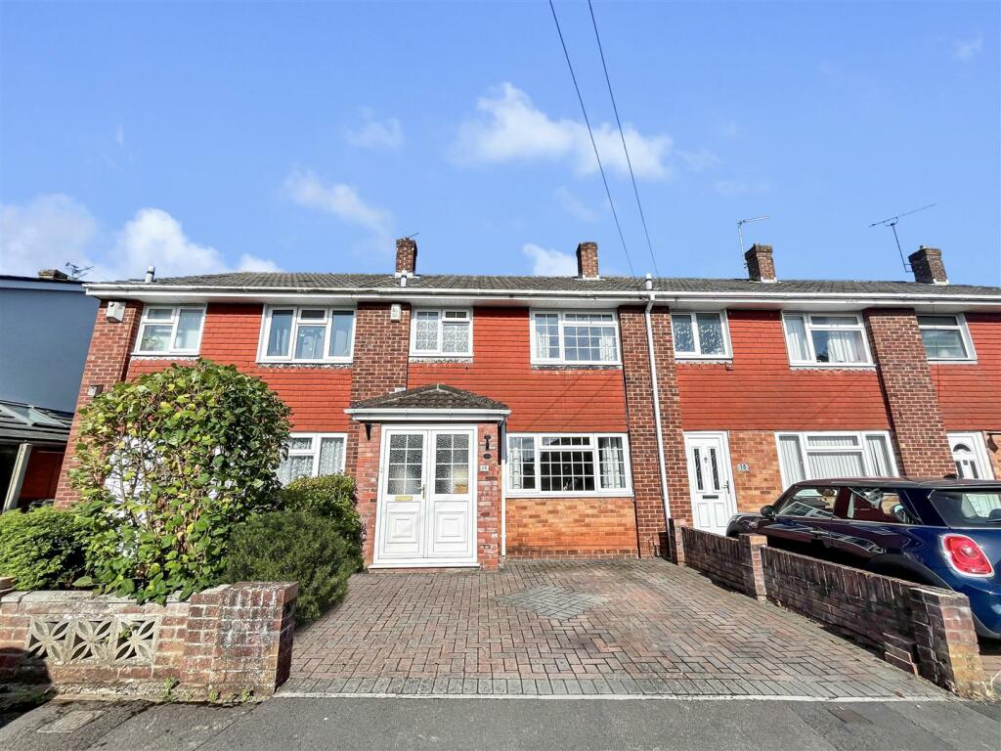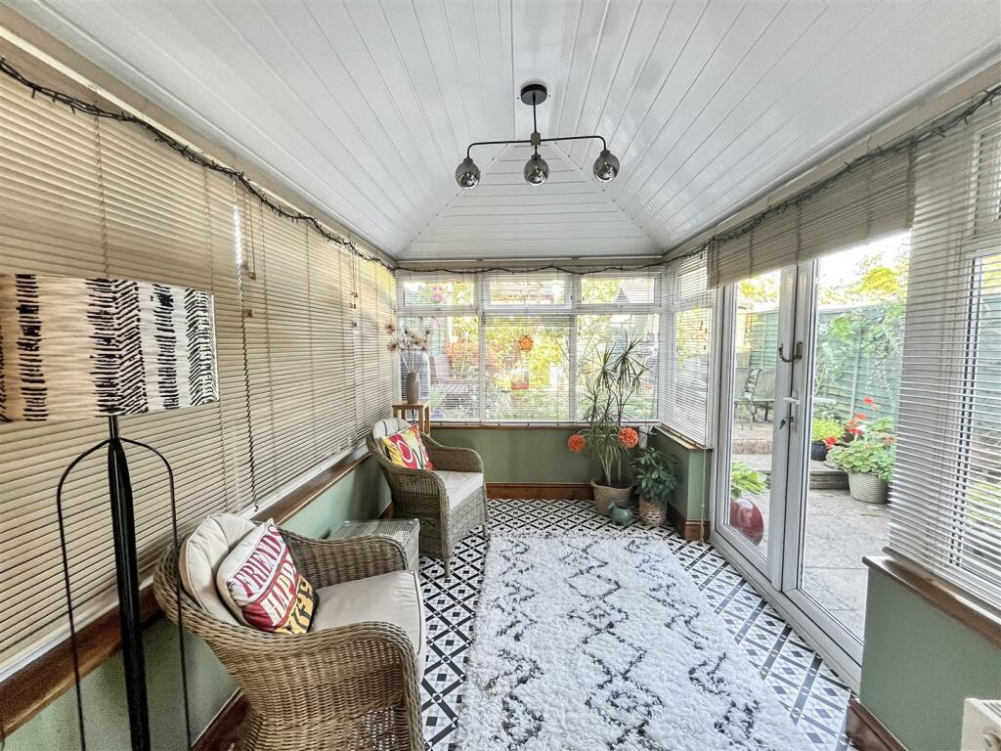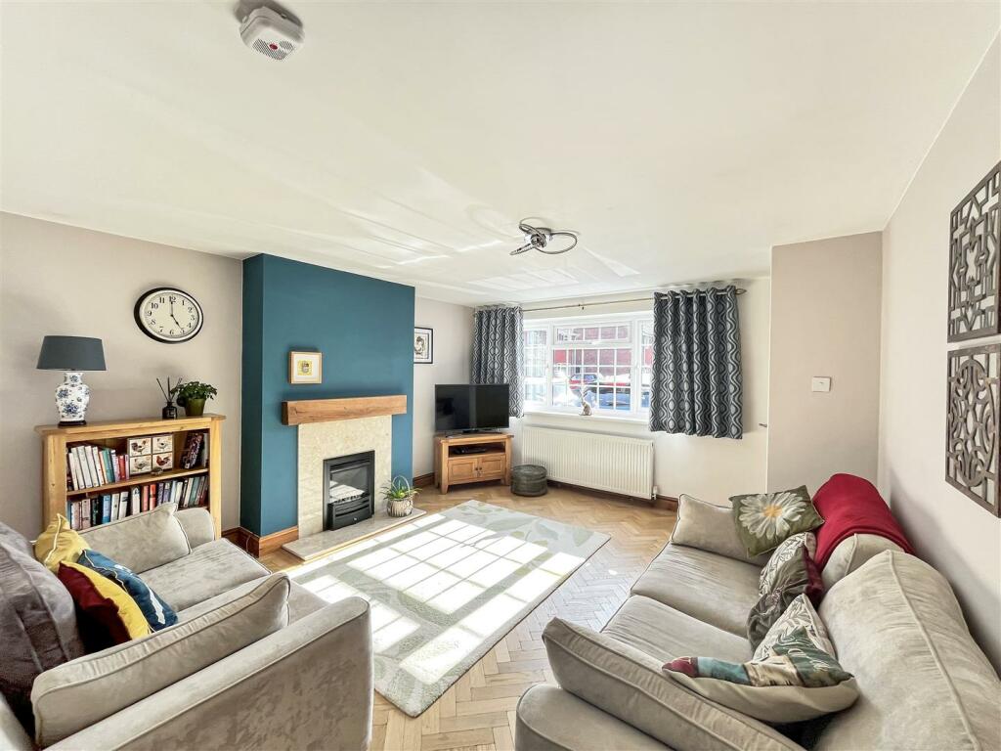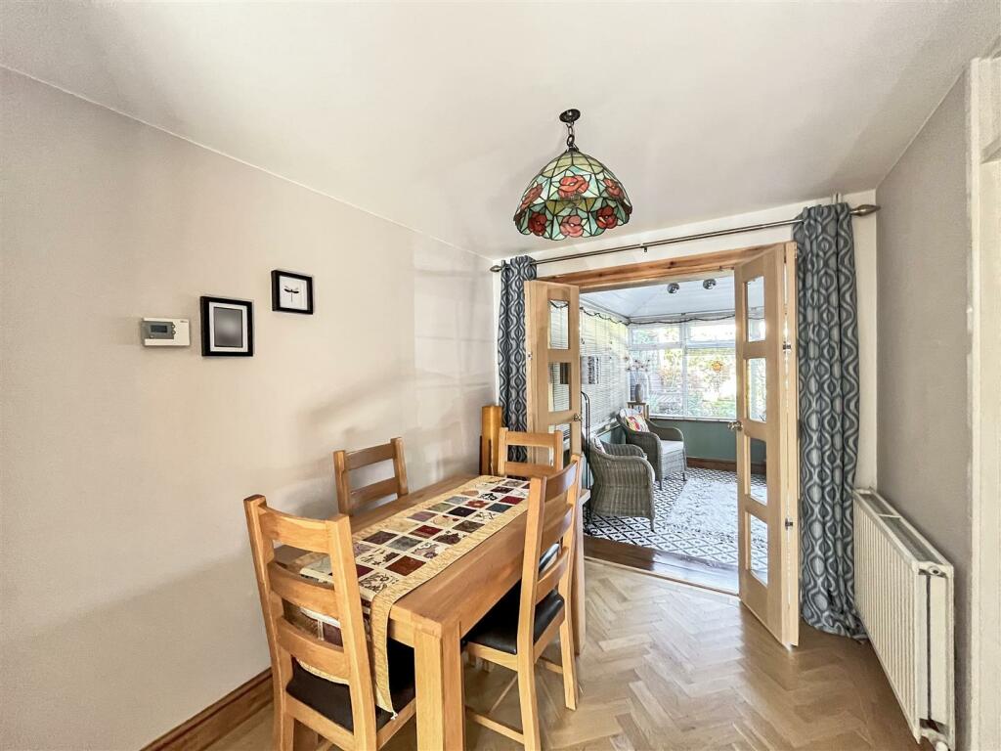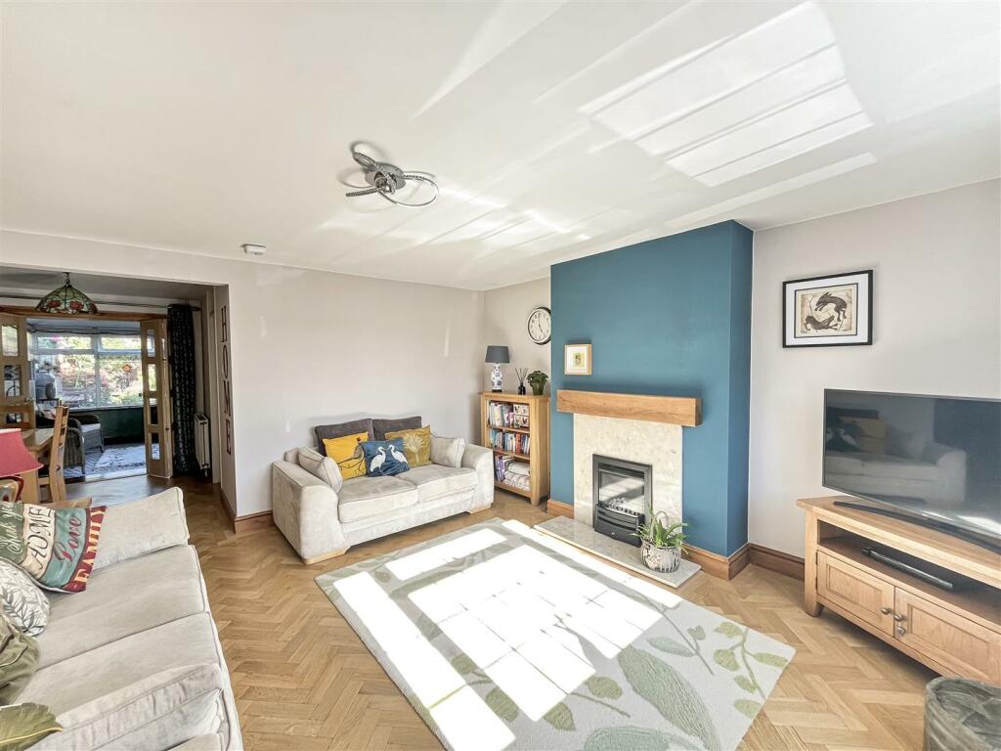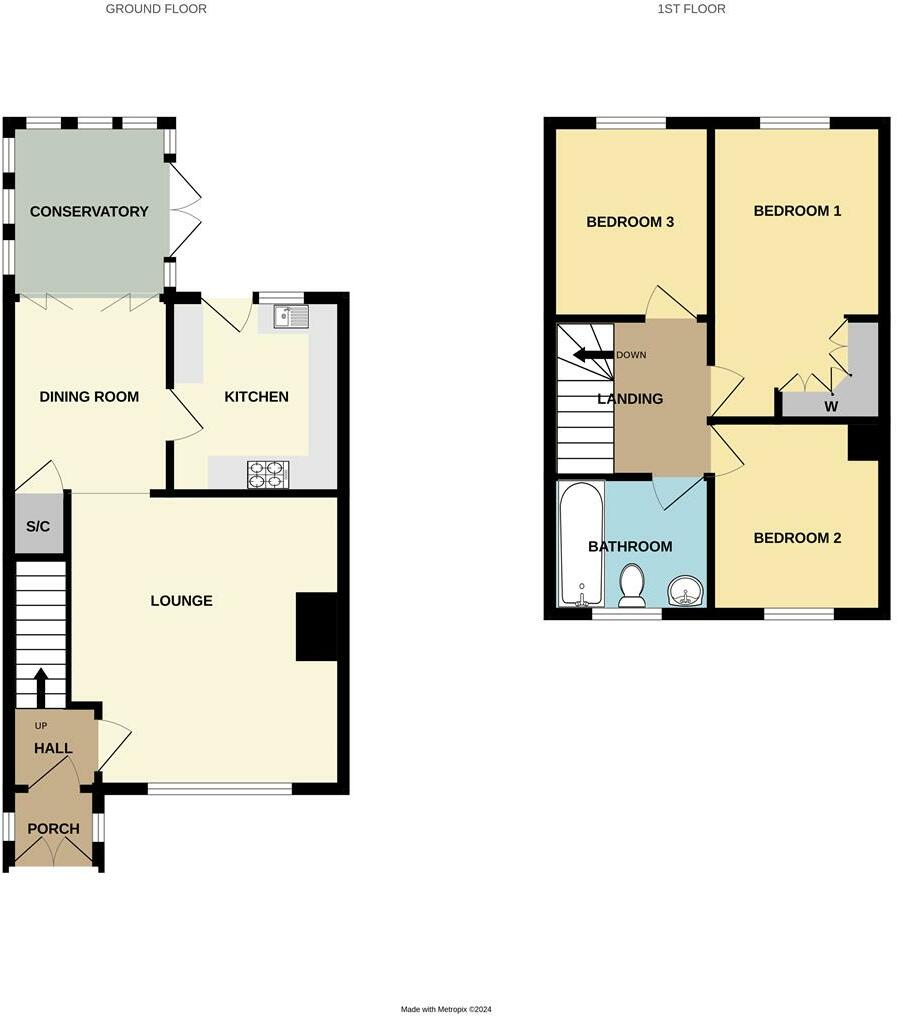- Beautifully Presented +
- Three Bedrooms +
- Two Receptions +
- Garage +
- Driveway Parking +
- Conservatory +
- Rear Garden +
- Cul-De-Sac Location +
- Close To Amenities +
- A Must View +
SIMPLY STUNNING!! Blue Sky are delighted to offer for sale this superb three bedroom home located on Tudor Close in Oldland Common. Location is ideal as local amenities, school and cycle track are close by! The current vendor has improved and maintained this home to a very high standard, all set to move in to! Accommodation comprises: entrance porch, hall, lounge, dining room, conservatory and kitchen to the ground floor. On the first floor you will find three bedrooms and bathroom. Externally the property boasts driveway parking to front, rear garden and a single garage located in a block close to the property. Must view home, call today to arrange your viewing!!
Entrance Porch - 0.99m x 1.65m (3'3" x 5'5") - Double glazed French doors to front, double glazed windows to sides, tiled flooring.
Entrance Hall - 1.27m x 1.42m max (4'2" x 4'8" max ) - Double glazed door to porch, stairs to first floor landing.
Lounge - 4.45m x 4.04m max (14'7" x 13'3" max) - Double glazed window to front, radiator, wood flooring, gas fire with surround and mantle.
Dining Room - 2.82m x 2.34m (9'3" x 7'8") - Open to lounge, bi fold doors to conservatory, radiator, wood flooring, under stairs cupboard with fuse board and meters and light.
Kitchen - 3.00m x 2.54m (9'10" x 8'4") - Double glazed door and window to rear, wall and base units, worktops, sink with drainer, wall mounted gas combi boiler, cooker hood, gas hob, electric cooker, space for washing machine, space for fridge/freezer, tiled splashbacks, tiled flooring.
Conservatory - 3.35m max x 2.41m (11'0" max x 7'11") - Of brick and UPVC construction, double glazed windows, double glazed french door to rear garden, tile effect flooring, radiator.
First Floor Landing - 2.41m x 2.16m (7'11" x 7'1") - Loft access (ladder, light, part boarded).
Bedroom One - 4.50m x 2.72m (14'9" x 8'11") - Double glazed window to rear, radiator, fitted wardrobes.
Bedroom Two - 2.82m x 2.72m (9'3" x 8'11") - Double glazed window to front, radiator.
Bedroom Three - 2.87m x 2.18m (9'5" x 7'2") - Double glazed window to rear, radiator.
Bathroom - 1.88m x 2.16m (6'2" x 7'1") - Double glazed window to front, enclosed bath with shower over, shower screen, W.C, wash hand basin with vanity, part tiled walls, radiator.
Front Garden/Driveway - Blocked paved driveway to front.
Rear Garden - Outside tap, two patios, gravel area, shrubs and plants, shed/covered area, rear gate leading to rear lane.
Garage - Located in a block, up and over door to front, access lane next to 29 Tudor Close, first block on left second garage down.
