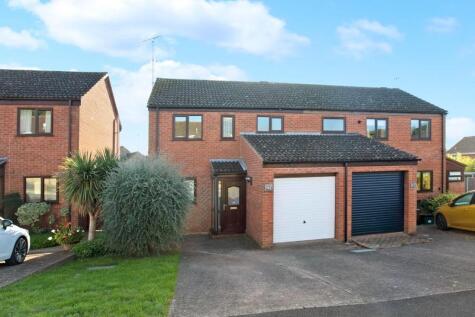3 Bed Semi-Detached House, Cash/Bridging Only, Taunton, TA2 6TB, £235,000
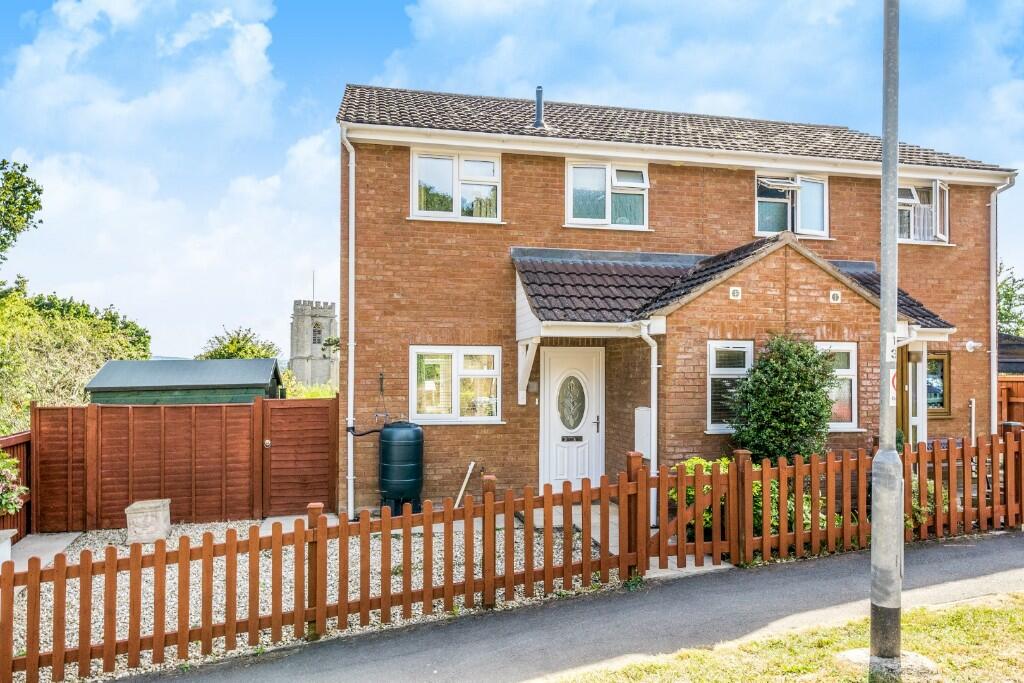
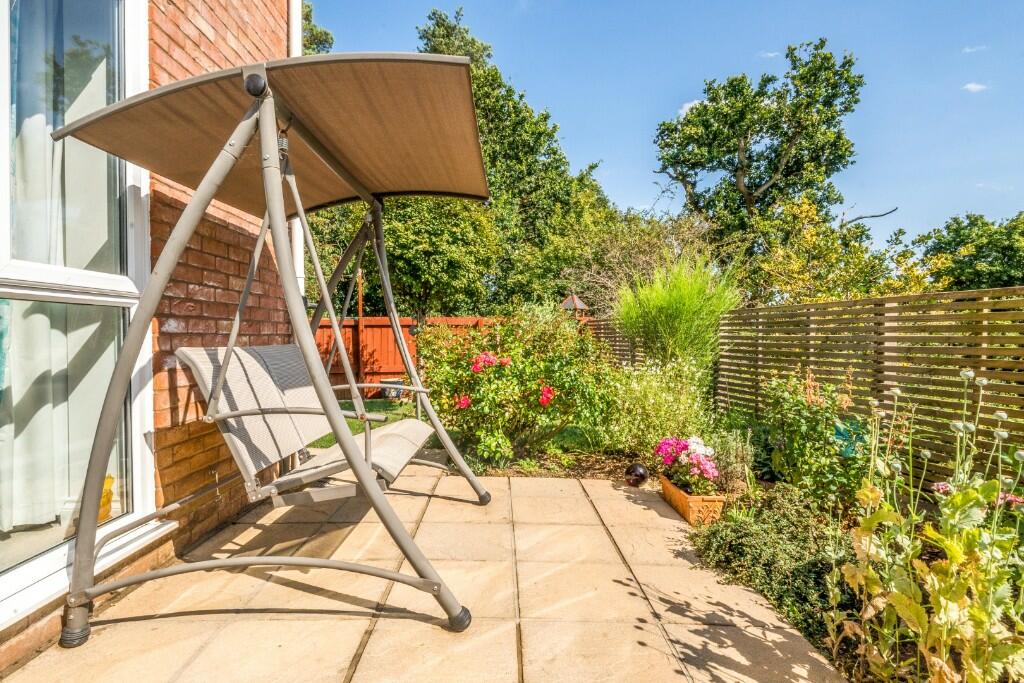
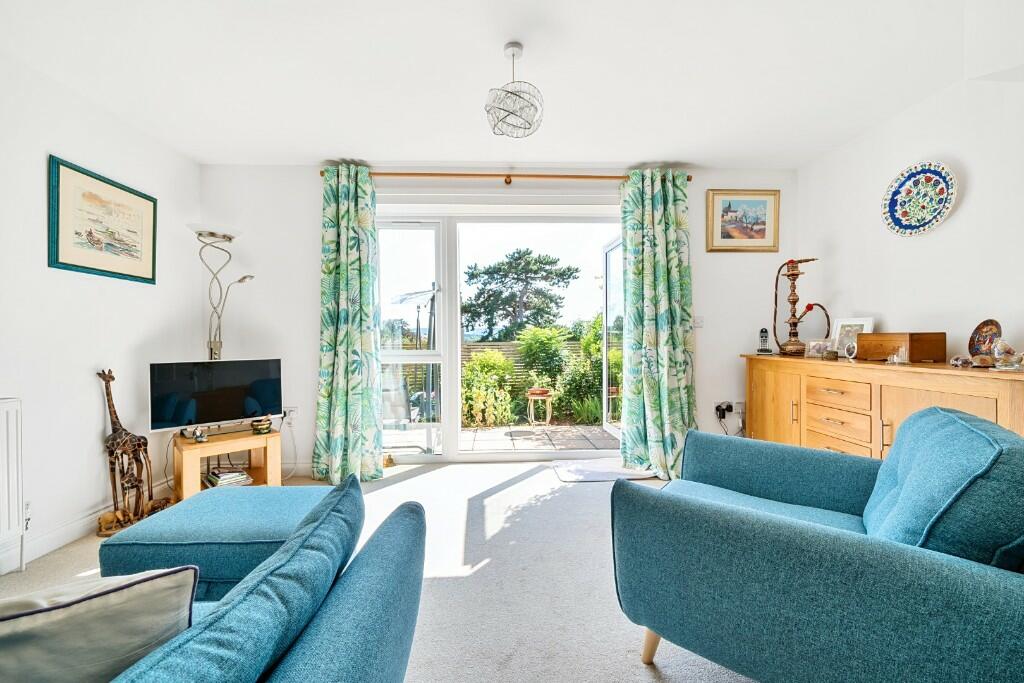
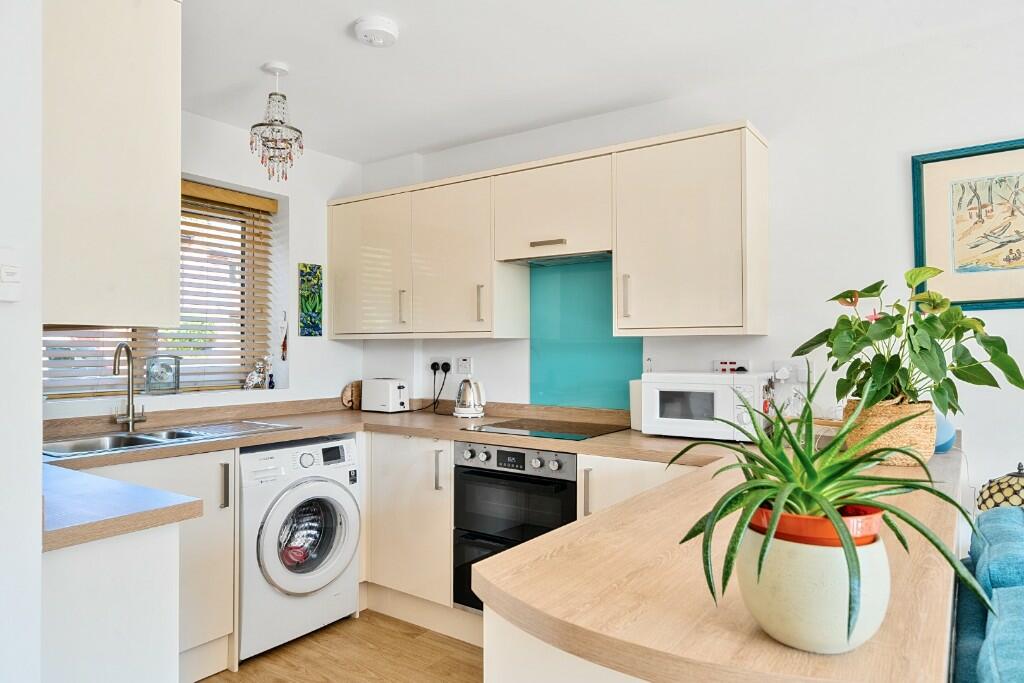
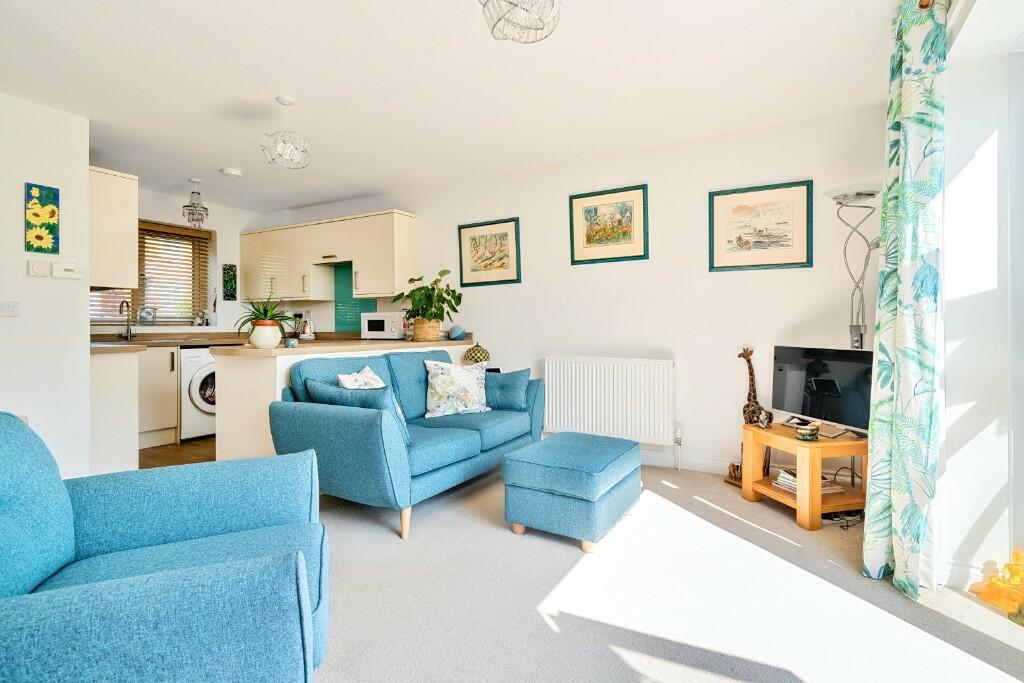
ValuationOvervalued
| Sold Prices | £136.8K - £520K |
| Sold Prices/m² | £1.8K/m² - £4.7K/m² |
| |
Square Metres | ~56.30 m² |
| Price/m² | £4.2K/m² |
Value Estimate | £169,337 |
| |
End Value (After Refurb) | £236,250 |
Uplift in Value | +-2% |
Investment Opportunity
Cash In | |
Purchase Finance | Bridging Loan |
Deposit (25%) | £58,750 |
Stamp Duty & Legal Fees | £8,399 |
Refurb Costs | £22,895 |
Bridging Loan Interest | £6,169 |
Total Cash In | £97,963 |
| |
Cash Out | |
Monetisation | FlipRefinance & Rent |
Revaluation | £236,250 |
Mortgage (After Refinance) | £177,188 |
Mortgage LTV | 75% |
Cash Released | £938 |
Cash Left In | £97,025 |
Equity | £59,063 |
Rent Range | £600 - £2,999 |
Rent Estimate | £1,175 |
Running Costs/mo | £993 |
Cashflow/mo | £182 |
Cashflow/yr | £2,181 |
ROI | 2% |
Gross Yield | 6% |
Local Sold Prices
30 sold prices from £136.8K to £520K, average is £256.3K. £1.8K/m² to £4.7K/m², average is £3K/m².
Local Rents
51 rents from £600/mo to £3K/mo, average is £1.1K/mo.
Local Area Statistics
Population in TA2 | 26,588 |
Population in Taunton | 85,088 |
Town centre distance | 2.29 miles away |
Nearest school | 1.20 miles away |
Nearest train station | 1.89 miles away |
| |
Rental demand | Landlord's market |
Rental growth (12m) | -7% |
Sales demand | Balanced market |
Capital growth (5yrs) | +18% |
Property History
Price changed to £235,000
December 4, 2024
Listed for £239,950
August 22, 2024
Floor Plans
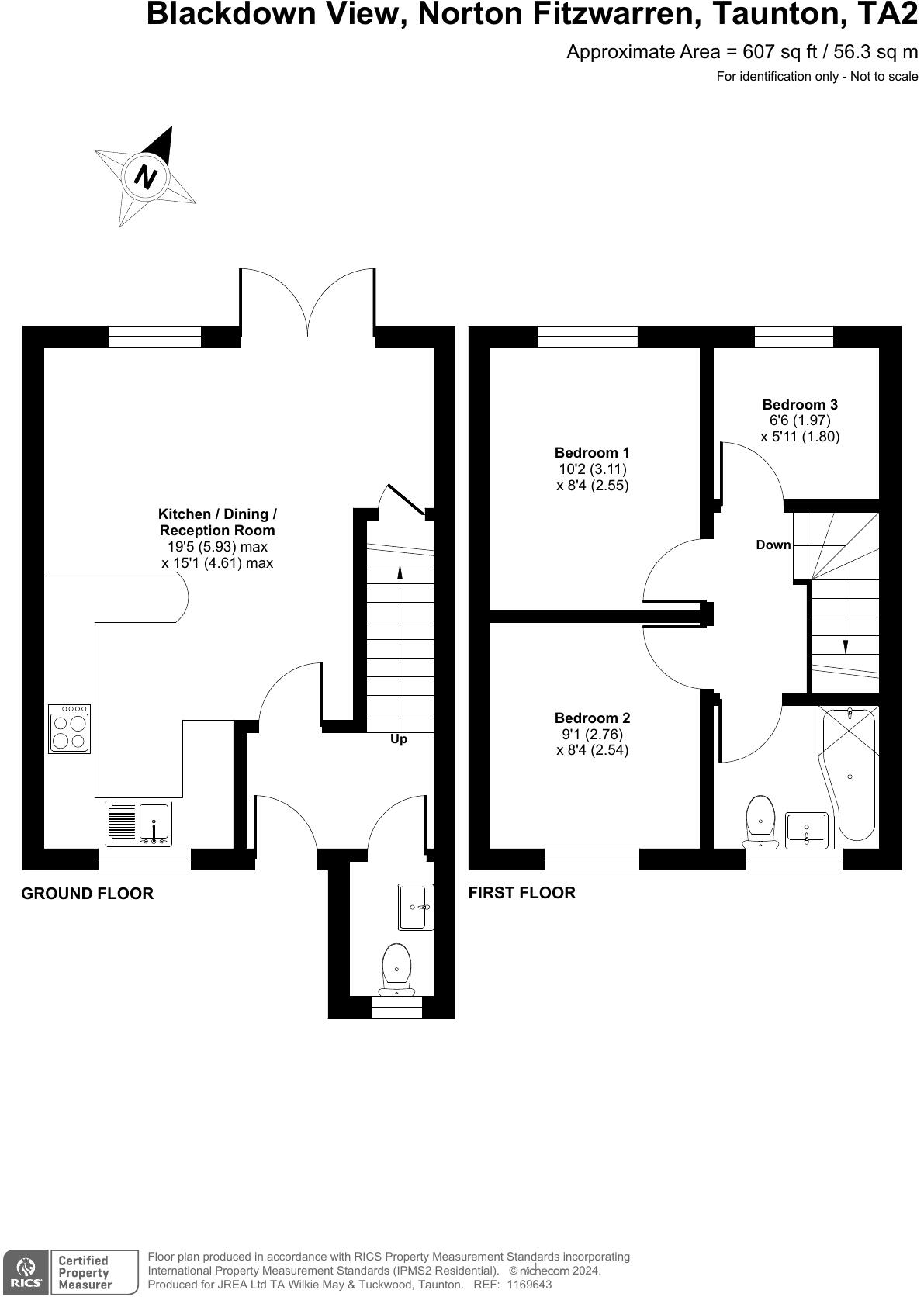
Description
Similar Properties
Like this property? Maybe you'll like these ones close by too.
3 Bed House, Cash/Bridging Only, Taunton, TA2 6RT
£270,000
1 views • 3 years ago • 71 m²
2 Bed Flat, Cash/Bridging Only, Taunton, TA2 6BW
£200,000
2 views • 5 months ago • 68 m²
4 Bed House, Cash/Bridging Only, Taunton, TA2 6FG
£350,000
1 views • a year ago • 129 m²
4 Bed House, Cash/Bridging Only, Taunton, TA2 6FA
£340,000
a month ago • 129 m²
