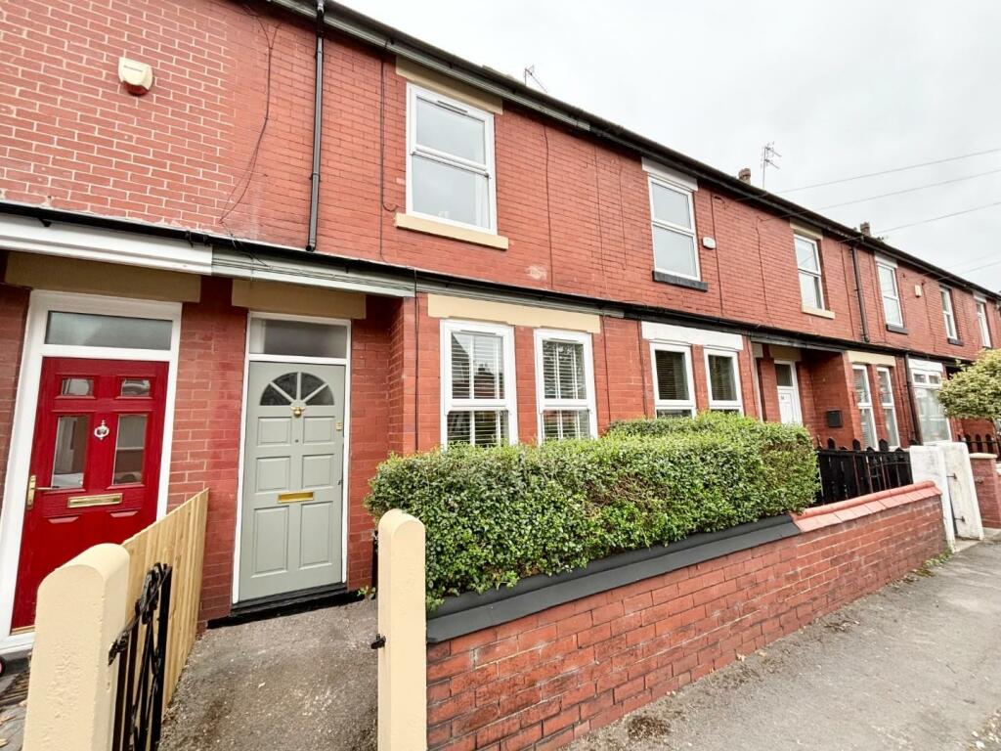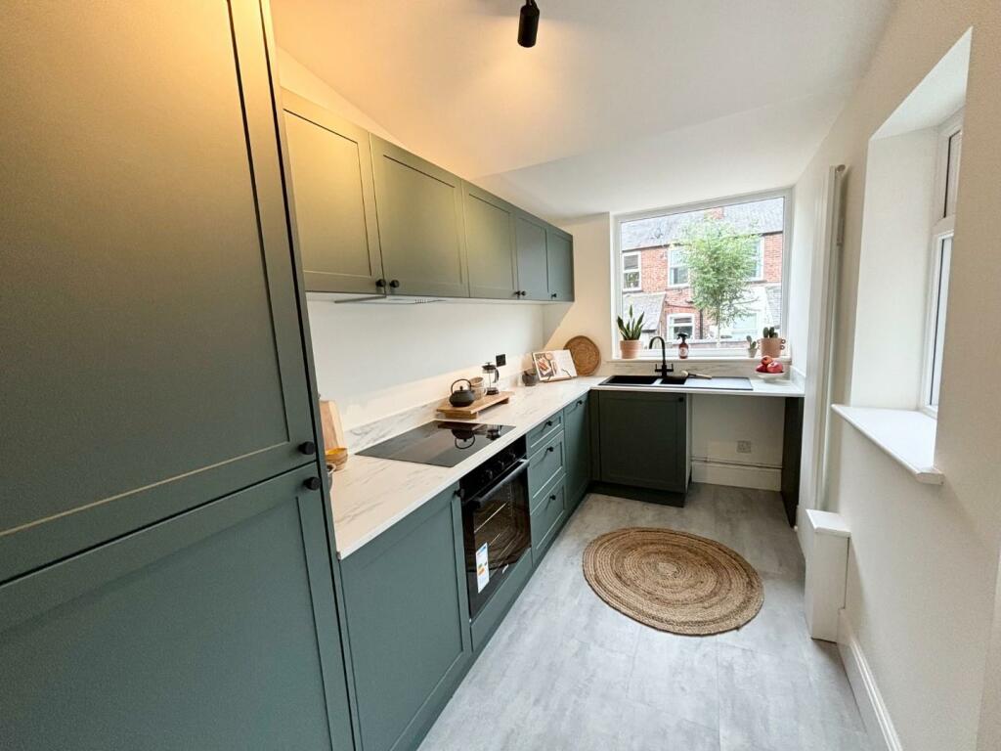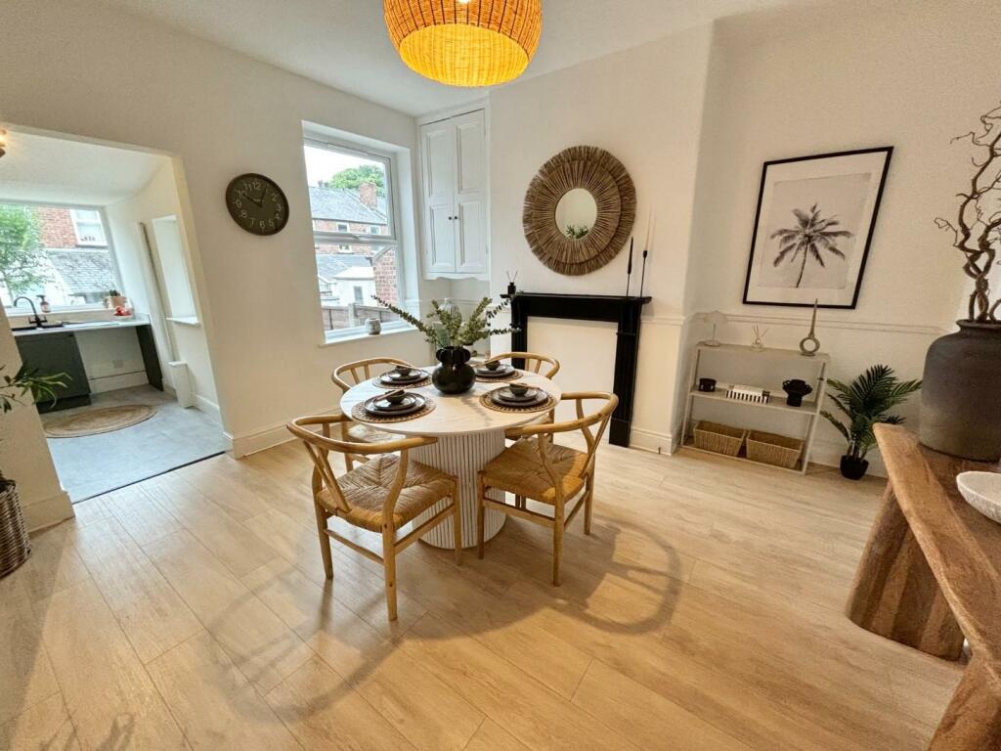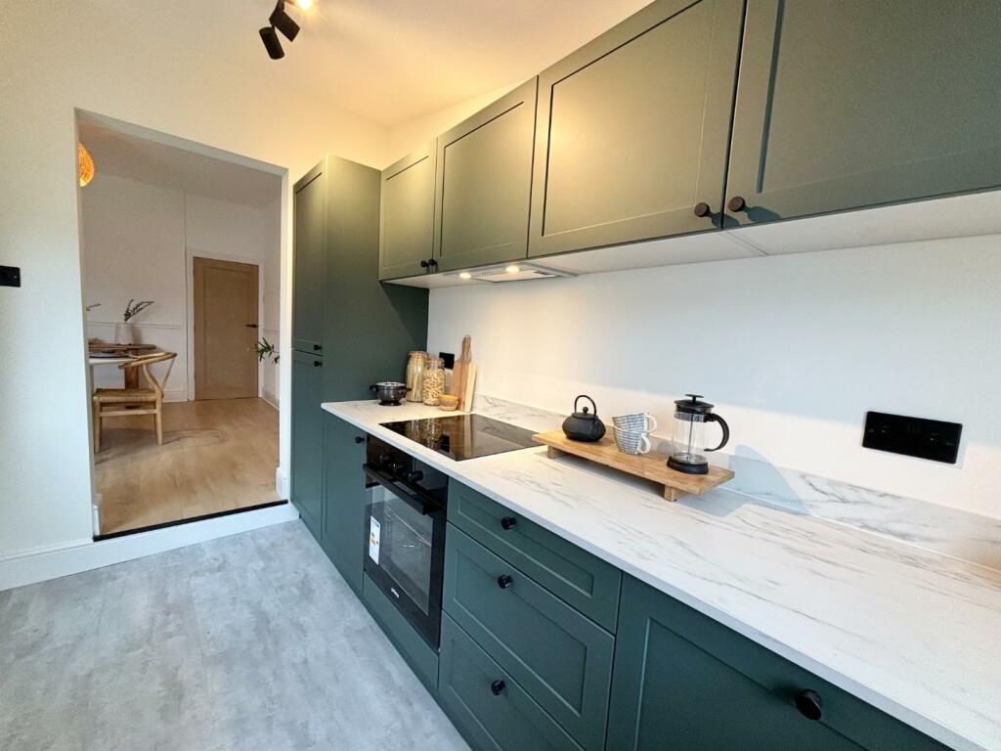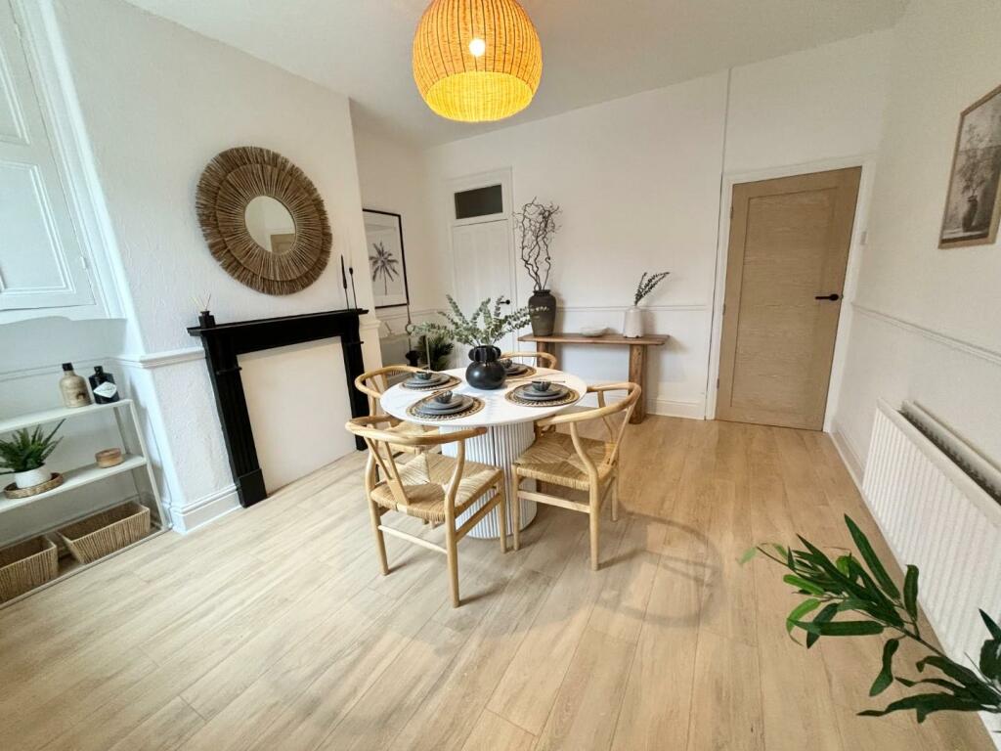- 2 BED PERIOD MID-TERRACE +
- 2 RECEPTION ROOMS + BAY FRONTED LOUNGE +
- NEWLY FITTED KITCHEN + INTEGRATED APPLIANCES +
- MODERN BATHROOM NEWLY INSTALLED +
- NEW uPVC WINDOWS +
- NEUTRAL DECOR WITH STYLISH FINISH +
- NEW CARPETS + FLOOR COVERINGS +
- NO ONWARD CHAIN +
A period mid-terraced property with 2 bedrooms and 2 reception rooms, sympathetically upgraded and updated. Offering an exceptional finish throughout with acute attention to detail and superb styling that is sure to impress and inspire. Both kitchen and bathroom are newly installed and have been thoughtfully designed to maximise space and finished to complement the interior design scheme. With new PVC windows fitted throughout, a new consumer unit and electrical upgrades and modern combi-boiler, this property offers all the trappings of a modern home, with the desirability of a period Victorian bay-fronted red brick terrace.
Additional Information:
- EPC Rating D
- Council Tax Banding A
- Tenure: Leasehold (999 years from 1978)
- No chain
Front Forecourt - Gravel area behind well maintained boarder hedge providing privacy for the front lounge.
Entrance Hallway -
Lounge - 4.0 x 2.95 (13'1" x 9'8") - A cozy lounge with feature traditional cast iron fire place (not in use, display only) and chequerboard hearth to the chimney breast. Two windows, traditional to this period property, fitted with new sash effect PVC windows. Carpeted for a neutral look and comfortable finish.
Dining Room - 3.95 x 3.95 (12'11" x 12'11") - A large dining room with a below stairs storage cupboard. Open doorway leading into the kitchen. Window to rear of room overlooking rear patio garden.
Kitchen - 3.6 x 1.9 (11'9" x 6'2") - A newly fitted elegant kitchen with a well considered layout offering optimal use of space and fitted with integrated appliances including; fridge / freezer, electric oven and hob with extractor neatly housed in unit above and dishwasher. There is plumbing fitted to the opening left for freestanding washer. PVC rear door offering access to the garden. Large 'picture window' to the rear of the kitchen, behind the sink.
Stairs And Landing -
Bedroom 1 - 4.0 x 3.46 (13'1" x 11'4") - A spacious bedroom to the front of the property with new PVC window overlooking the front of the property, with radiator below window. Small storage alcove to corner of the the room.
Bedroom 2 - 4.4 x 1.78 (14'5" x 5'10") - A large single bedroom to the rear of the property with a crisp neutral finish having been replastered. Offering dual use as spare / children's room and / or home office, preference dependant. Combi boiler fitted to the rear of the room, housed in own cupboard.
Bathroom - 3.0 x 2.0 (9'10" x 6'6") - A tastefully finished modern bathroom, to the rear of the property, with carefully chosen fittings for a clean and modern look. Crisp white tiling set off by black hardware fittings. New PVC window to the rear of the room with privacy glass.
Rear Patio Garden - Paved from the rear door to the back gate with a decked area suitable for patio seating. A low maintenance, practical and usable space.
