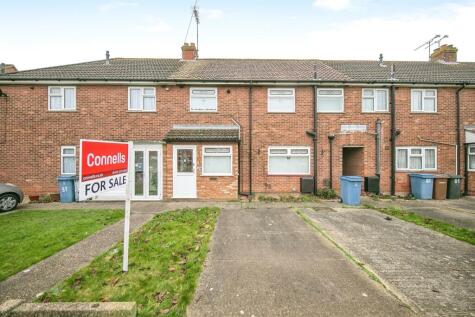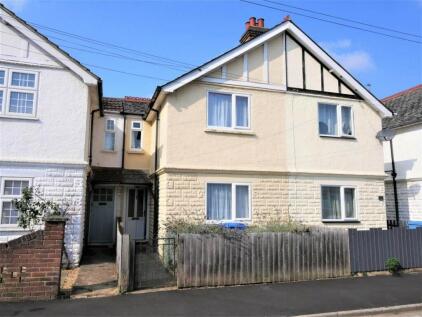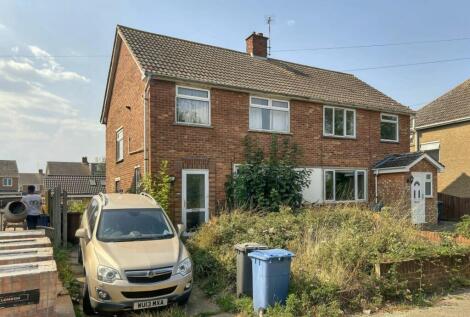3 Bed Semi-Detached House, Refurb/BRRR, Ipswich, IP4 3EZ, £200,000
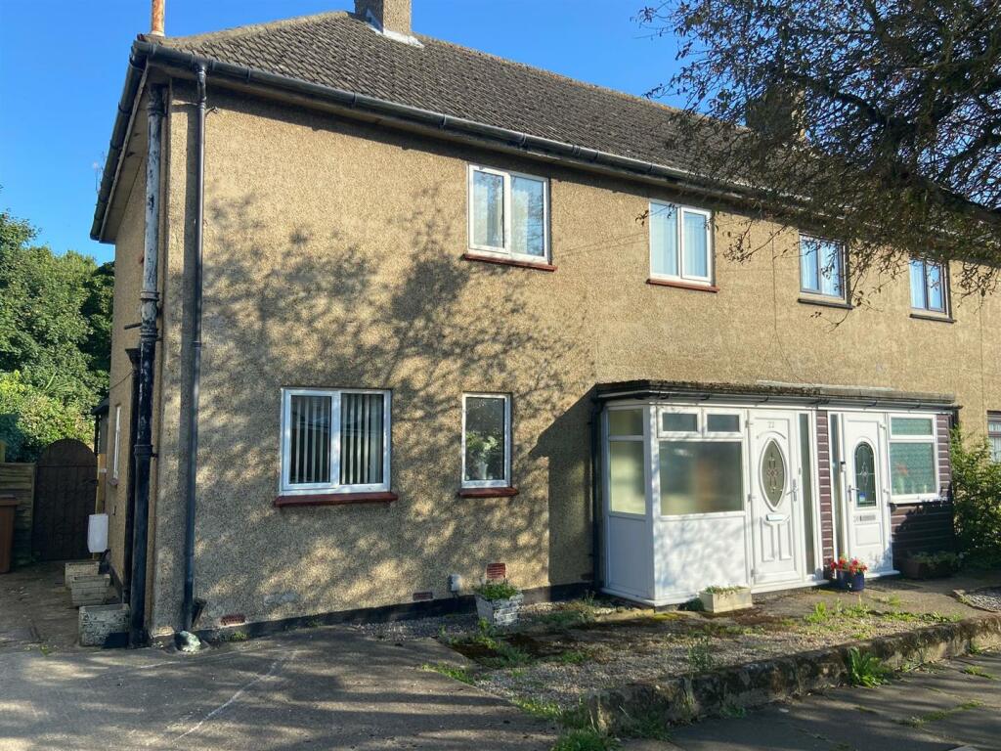
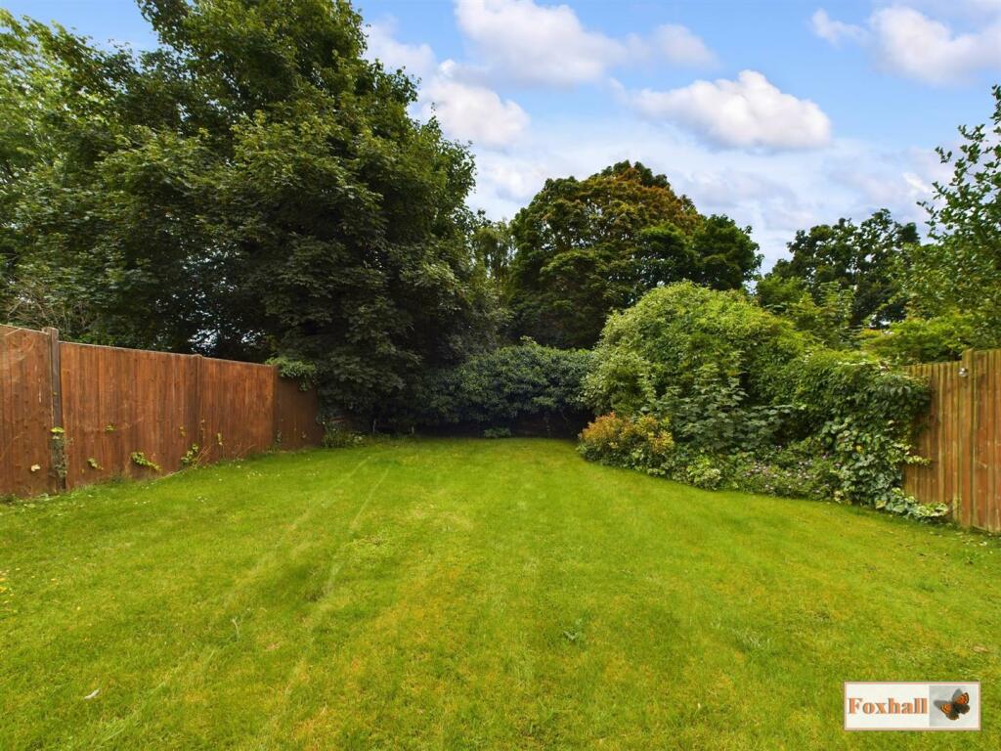
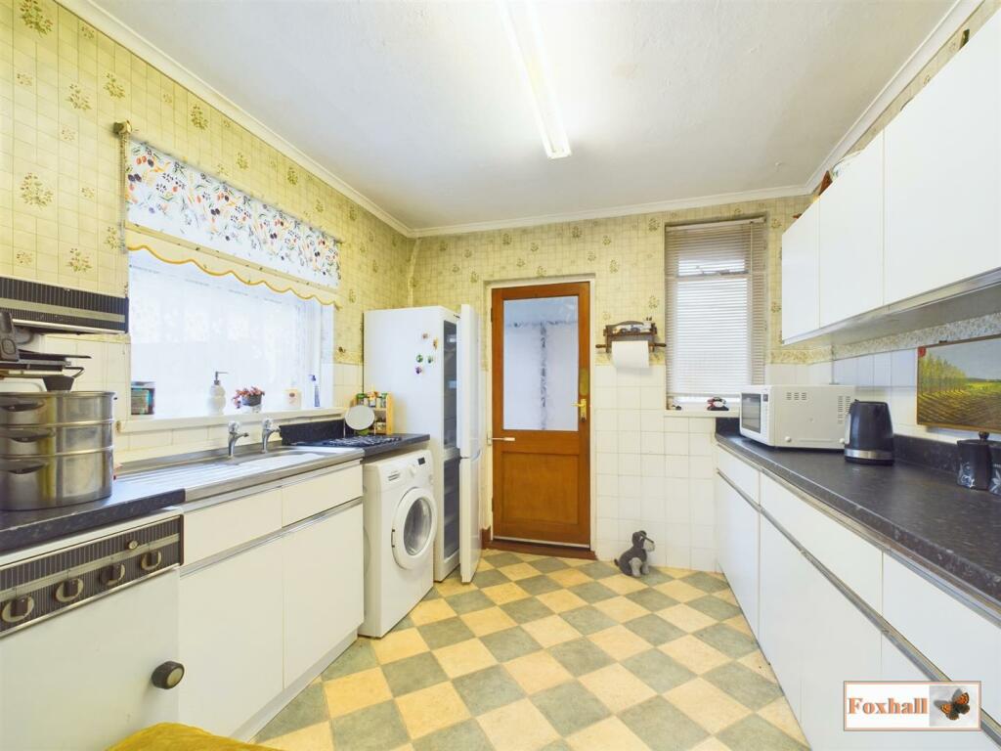
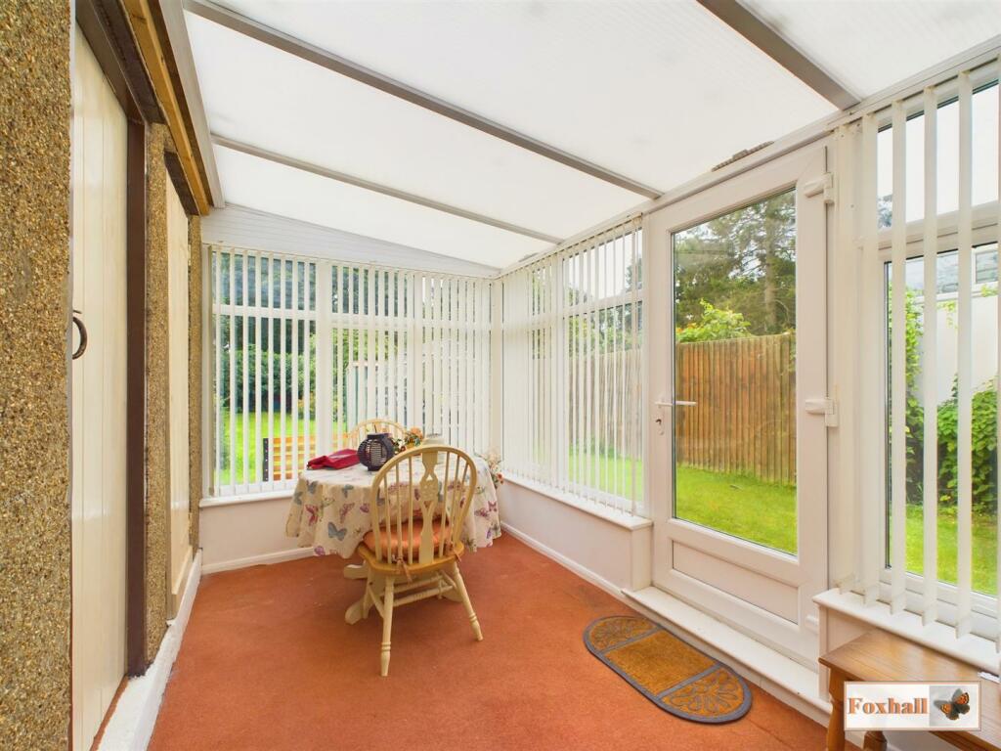
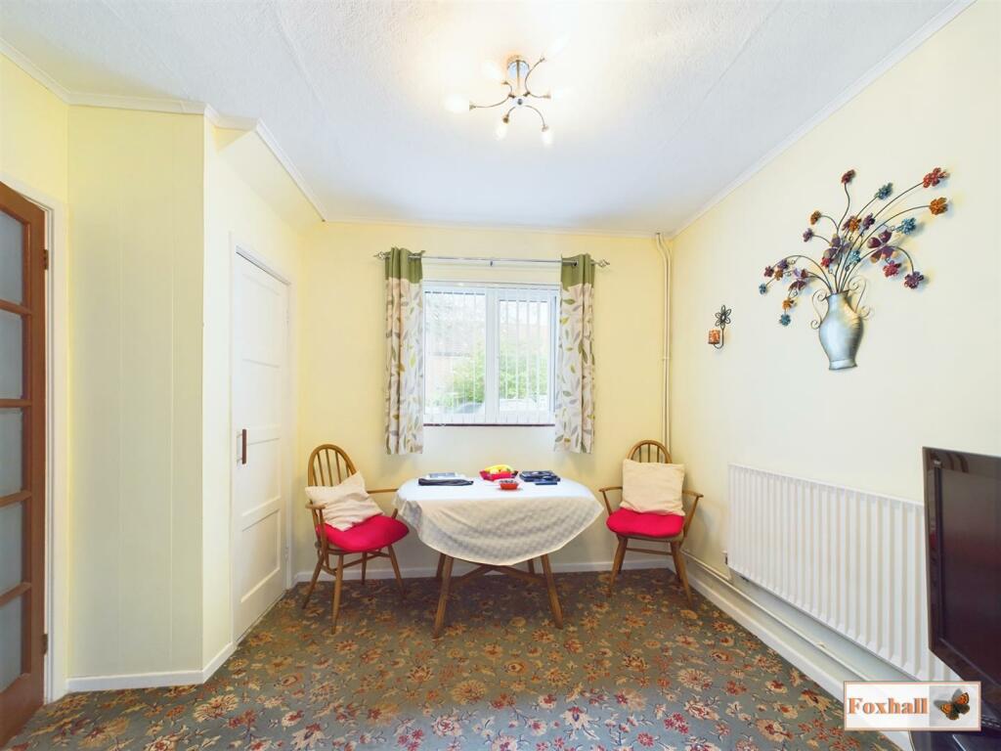
ValuationUndervalued
| Sold Prices | £163.5K - £680K |
| Sold Prices/m² | £1.8K/m² - £4.1K/m² |
| |
Square Metres | ~93 m² |
| Price/m² | £2.2K/m² |
Value Estimate | £235,000£235,000 |
| |
End Value (After Refurb) | £286,497£286,497 |
Uplift in Value | +22%+22% |
Investment Opportunity
Cash In | |
Purchase Finance | Bridging LoanBridging Loan |
Deposit (25%) | £50,000£50,000 |
Stamp Duty & Legal Fees | £8,250£8,250 |
Refurb Costs | £43,200£43,200 |
Bridging Loan Interest | £5,250£5,250 |
Total Cash In | £108,450£108,450 |
| |
Cash Out | |
Monetisation | FlipRefinance & RentRefinance & Rent |
Revaluation | £286,497£286,497 |
Mortgage (After Refinance) | £214,873£214,873 |
Mortgage LTV | 75%75% |
Cash Released | £64,873£64,873 |
Cash Left In | £43,577£43,577 |
Equity | £71,624£71,624 |
Rent Range | £950 - £1,690£950 - £1,690 |
Rent Estimate | £1,240 |
Running Costs/mo | £1,163£1,163 |
Cashflow/mo | £77£77 |
Cashflow/yr | £920£920 |
ROI | 1%1% |
Gross Yield | 7%7% |
Local Sold Prices
50 sold prices from £163.5K to £680K, average is £281.5K. £1.8K/m² to £4.1K/m², average is £3K/m².
| Price | Date | Distance | Address | Price/m² | m² | Beds | Type | |
| £245K | 01/23 | 0.08 mi | 12, Cromarty Road, Ipswich, Suffolk IP4 3EU | - | - | 3 | Terraced House | |
| £375K | 01/23 | 0.08 mi | 17, North Lawn, Ipswich, Suffolk IP4 3LL | £3,571 | 105 | 3 | Semi-Detached House | |
| £465K | 11/20 | 0.08 mi | 31, North Lawn, Ipswich, Suffolk IP4 3LL | £3,633 | 128 | 3 | Detached House | |
| £365K | 06/21 | 0.12 mi | 235, Colchester Road, Ipswich, Suffolk IP4 4SJ | - | - | 3 | Detached House | |
| £420K | 11/20 | 0.13 mi | 10, The Lawns, Ipswich, Suffolk IP4 3LQ | £3,889 | 108 | 3 | Detached House | |
| £235K | 07/21 | 0.16 mi | 74, Renfrew Road, Ipswich, Suffolk IP4 3HB | £2,479 | 95 | 3 | Semi-Detached House | |
| £245.9K | 04/23 | 0.17 mi | 17, Moffat Avenue, Ipswich, Suffolk IP4 3JG | - | - | 3 | Semi-Detached House | |
| £340K | 01/23 | 0.18 mi | 4, Norbury Road, Ipswich, Suffolk IP4 4RQ | - | - | 3 | Semi-Detached House | |
| £315K | 01/21 | 0.21 mi | 201, Colchester Road, Ipswich, Suffolk IP4 4SL | £3,150 | 100 | 3 | Semi-Detached House | |
| £163.5K | 12/20 | 0.22 mi | 189, Colchester Road, Ipswich, Suffolk IP4 4SL | £1,797 | 91 | 3 | Semi-Detached House | |
| £420K | 09/21 | 0.22 mi | 33, Norbury Road, Ipswich, Suffolk IP4 4RQ | £4,118 | 102 | 3 | Detached House | |
| £237.5K | 01/23 | 0.23 mi | 41, Rushbury Close, Ipswich, Suffolk IP4 4RB | - | - | 3 | Terraced House | |
| £550K | 12/20 | 0.24 mi | 16, Winston Avenue, Ipswich, Suffolk IP4 3LS | £3,254 | 169 | 3 | Detached House | |
| £300K | 10/21 | 0.25 mi | 59a, Selkirk Road, Ipswich, Suffolk IP4 3JD | - | - | 3 | Detached House | |
| £295K | 03/21 | 0.26 mi | 66, Leopold Road, Ipswich, Suffolk IP4 4RN | - | - | 3 | Semi-Detached House | |
| £305K | 06/23 | 0.26 mi | 92, Leopold Road, Ipswich, Suffolk IP4 4RN | - | - | 3 | Terraced House | |
| £468K | 02/23 | 0.26 mi | 12, Digby Road, Ipswich, Suffolk IP4 3ND | £3,966 | 118 | 3 | Detached House | |
| £254K | 09/21 | 0.26 mi | 87, Renfrew Road, Ipswich, Suffolk IP4 3HF | £2,726 | 93 | 3 | Semi-Detached House | |
| £200K | 06/21 | 0.29 mi | 32, Glencoe Road, Ipswich, Suffolk IP4 3PR | £2,222 | 90 | 3 | Semi-Detached House | |
| £288K | 11/21 | 0.3 mi | 175, Colchester Road, Ipswich, Suffolk IP4 4SN | - | - | 3 | Semi-Detached House | |
| £295K | 02/21 | 0.3 mi | 167, Colchester Road, Ipswich, Suffolk IP4 4SN | £2,950 | 100 | 3 | Semi-Detached House | |
| £180K | 05/23 | 0.3 mi | 47, Leopold Road, Ipswich, Suffolk IP4 4RP | £2,432 | 74 | 3 | Terraced House | |
| £390K | 05/23 | 0.3 mi | 152, Colchester Road, Ipswich, Suffolk IP4 4RS | - | - | 3 | Detached House | |
| £680K | 01/23 | 0.31 mi | 112, Rushmere Road, Ipswich, Suffolk IP4 4JX | - | - | 3 | Detached House | |
| £300K | 07/23 | 0.31 mi | 231, Humber Doucy Lane, Ipswich, Suffolk IP4 3PE | £3,371 | 89 | 3 | Semi-Detached House | |
| £425K | 09/21 | 0.31 mi | 45, Sidegate Avenue, Ipswich, Suffolk IP4 4JH | £3,220 | 132 | 3 | Detached House | |
| £325K | 10/20 | 0.31 mi | 43, Sidegate Avenue, Ipswich, Suffolk IP4 4JH | £2,982 | 109 | 3 | Detached House | |
| £249K | 10/20 | 0.33 mi | 119, Renfrew Road, Ipswich, Suffolk IP4 3HL | £2,895 | 86 | 3 | Terraced House | |
| £268K | 04/21 | 0.33 mi | 195, Humber Doucy Lane, Ipswich, Suffolk IP4 3PD | £3,011 | 89 | 3 | Semi-Detached House | |
| £275K | 12/20 | 0.34 mi | 9, Kinross Road, Ipswich, Suffolk IP4 3PL | £3,986 | 69 | 3 | Detached House | |
| £435K | 12/20 | 0.35 mi | 77, Mayfield Road, Ipswich, Suffolk IP4 3NG | £3,955 | 110 | 3 | Detached House | |
| £540K | 04/23 | 0.35 mi | 90, Mayfield Road, Ipswich, Suffolk IP4 3NG | - | - | 3 | Detached House | |
| £325K | 12/20 | 0.35 mi | 308, Colchester Road, Ipswich, Suffolk IP4 4QU | £3,155 | 103 | 3 | Semi-Detached House | |
| £218K | 08/21 | 0.36 mi | 41, Reading Road, Ipswich, Suffolk IP4 4NR | £2,633 | 83 | 3 | Semi-Detached House | |
| £208K | 12/20 | 0.37 mi | 81, Schreiber Road, Ipswich, Suffolk IP4 4NJ | £2,849 | 73 | 3 | Semi-Detached House | |
| £215K | 01/21 | 0.37 mi | 21, Lanark Road, Ipswich, Suffolk IP4 3EJ | £2,529 | 85 | 3 | Terraced House | |
| £191.3K | 08/21 | 0.37 mi | 79, Schreiber Road, Ipswich, Suffolk IP4 4NJ | - | - | 3 | Terraced House | |
| £225K | 02/23 | 0.4 mi | 19, Reading Road, Ipswich, Suffolk IP4 4NP | £2,810 | 80 | 3 | Semi-Detached House | |
| £229K | 06/23 | 0.41 mi | 25, Reading Road, Ipswich, Suffolk IP4 4NP | £2,827 | 81 | 3 | Terraced House | |
| £213.5K | 10/22 | 0.42 mi | 32, Phoenix Road, Ipswich, Suffolk IP4 4ND | - | - | 3 | Terraced House | |
| £220K | 04/21 | 0.43 mi | 58, Phoenix Road, Ipswich, Suffolk IP4 4ND | £2,716 | 81 | 3 | Semi-Detached House | |
| £219K | 06/21 | 0.43 mi | 20, Phoenix Road, Ipswich, Suffolk IP4 4ND | £2,624 | 83 | 3 | Semi-Detached House | |
| £220K | 11/21 | 0.44 mi | 831, Woodbridge Road, Ipswich, Suffolk IP4 4NS | - | - | 3 | Semi-Detached House | |
| £206K | 11/20 | 0.46 mi | 803, Woodbridge Road, Ipswich, Suffolk IP4 4NN | £2,341 | 88 | 3 | Semi-Detached House | |
| £345K | 01/21 | 0.46 mi | 105, Humber Doucy Lane, Ipswich, Suffolk IP4 3NU | £3,382 | 102 | 3 | Detached House | |
| £207.5K | 09/21 | 0.47 mi | 57, Roundwood Road, Ipswich, Suffolk IP4 4LT | £2,500 | 83 | 3 | Terraced House | |
| £258K | 09/21 | 0.47 mi | 11, Rushmere Road, Ipswich, Suffolk IP4 4LD | £3,071 | 84 | 3 | Semi-Detached House | |
| £235K | 01/21 | 0.47 mi | 11, Rushmere Road, Ipswich, Suffolk IP4 4LD | £2,798 | 84 | 3 | Semi-Detached House | |
| £360K | 09/21 | 0.47 mi | 66, Roundwood Road, Ipswich, Suffolk IP4 4LT | £3,243 | 111 | 3 | Detached House | |
| £299.9K | 12/20 | 0.49 mi | 31, Lancing Avenue, Ipswich, Suffolk IP4 4DG | £3,157 | 95 | 3 | Semi-Detached House |
Local Rents
22 rents from £950/mo to £1.7K/mo, average is £1.3K/mo.
| Rent | Date | Distance | Address | Beds | Type | |
| £1,475 | 10/24 | 0.17 mi | - | 3 | Semi-Detached House | |
| £1,300 | 04/24 | 0.18 mi | Norbury Road, IPSWICH | 3 | Semi-Detached House | |
| £1,195 | 07/24 | 0.3 mi | LEOPOLD ROAD, Ipswich, IP4 | 3 | Terraced House | |
| £1,150 | 08/24 | 0.31 mi | Humber Doucy Lane, Ipswich, IP4 | 3 | Semi-Detached House | |
| £1,050 | 10/23 | 0.38 mi | - | 3 | Terraced House | |
| £1,050 | 01/25 | 0.38 mi | - | 3 | Terraced House | |
| £1,070 | 03/25 | 0.38 mi | - | 3 | Terraced House | |
| £1,250 | 01/24 | 0.47 mi | Woodbridge Road, Ipswich | 3 | Terraced House | |
| £1,100 | 04/24 | 0.5 mi | - | 3 | Bungalow | |
| £1,300 | 08/24 | 0.52 mi | Lancing Avenue, Ipswich, Suffolk, UK, IP4 | 3 | House | |
| £1,295 | 10/24 | 0.55 mi | - | 3 | Terraced House | |
| £1,295 | 08/24 | 0.55 mi | Stradbroke Road, Ipswich, IP4 | 3 | Terraced House | |
| £1,400 | 04/24 | 0.56 mi | Heath Road, IPSWICH | 3 | Semi-Detached House | |
| £1,300 | 07/24 | 0.56 mi | Heath Road, Ipswich, IP4 | 3 | Semi-Detached House | |
| £1,300 | 08/24 | 0.56 mi | Heath Road, Ipswich, IP4 | 3 | Semi-Detached House | |
| £1,200 | 01/24 | 0.56 mi | Ernleigh Road, Ipswich, IP4 | 3 | House | |
| £1,350 | 04/24 | 0.57 mi | - | 3 | Semi-Detached House | |
| £950 | 02/24 | 0.58 mi | - | 3 | Semi-Detached House | |
| £1,300 | 04/24 | 0.59 mi | Colchester Road, Ipswich | 3 | House | |
| £1,100 | 12/24 | 0.59 mi | - | 3 | Terraced House | |
| £1,690 | 03/25 | 0.6 mi | - | 3 | Semi-Detached House | |
| £1,250 | 02/24 | 0.61 mi | - | 3 | Semi-Detached House |
Local Area Statistics
Population in IP4 | 36,42936,429 |
Population in Ipswich | 219,393219,393 |
Town centre distance | 1.25 miles away1.25 miles away |
Nearest school | 0.30 miles away0.30 miles away |
Nearest train station | 1.17 miles away1.17 miles away |
| |
Rental demand | Landlord's marketLandlord's market |
Rental growth (12m) | +5%+5% |
Sales demand | Seller's marketSeller's market |
Capital growth (5yrs) | +13%+13% |
Property History
Price changed to £200,000
December 28, 2024
Price changed to £220,000
December 14, 2024
Listed for £235,000
August 21, 2024
Floor Plans
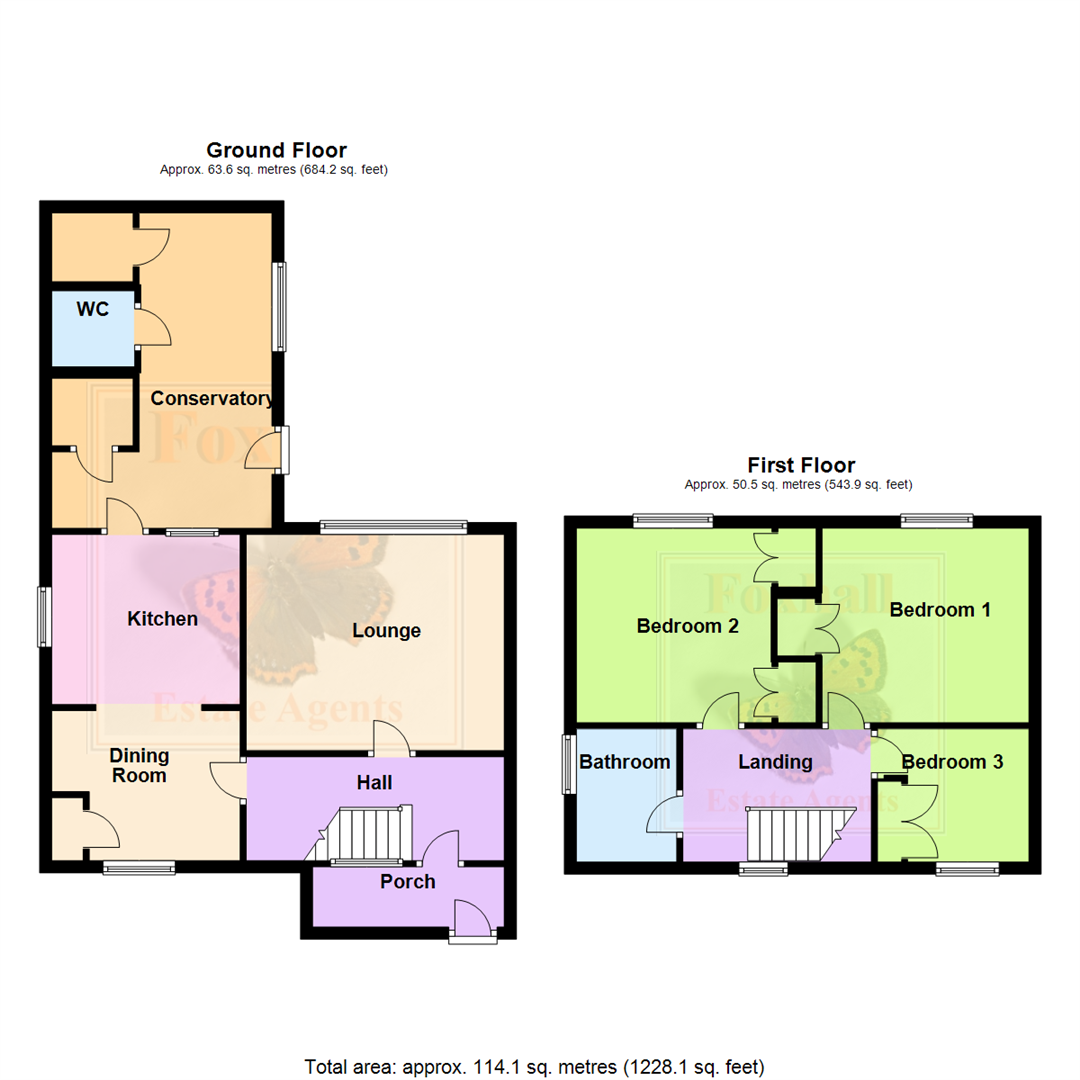
Description
- NORTHGATE HIGH SCHOOL CATCHMENT AREA - NO CHAIN INVOLVED +
- OFFERS EXCELLENT POTENTIAL FOR UPGRADING AND MODERNISATION - BEEN IN SAME FAMILY SINCE 1947 +
- SPACIOUS THREE BEDROOM SEMI DETACHED HOUSE +
- 50' PLUS REAR GARDEN BACKING ONTO WOODLAND +
- UPVC DOUBLE GLAZED WINDOWS +
- LOUNGE AND SEPARATE DINING ROOM +
- KITCHEN AND CONSERVATORY +
- PARTIAL CENTRAL HEATING SYSTEM (GROUND FLOOR ONLY) +
- DRIVEWAY PARKING SPACE +
- FREEHOLD - COUNCIL TAX BAND B +
NORTHGATE HIGH SCHOOL CATCHMENT AREA - NO CHAIN INVOLVED - OFFERS EXCELLENT POTENTIAL FOR UPGRADING AND MODERNISATION - BEEN IN SAME FAMILY SINCE 1947 - SPACIOUS THREE BEDROOM SEMI DETACHED HOUSE - 50' PLUS REAR GARDEN BACKING ONTO WOODLAND - UPVC DOUBLE GLAZED WINDOWS - LOUNGE AND SEPARATE DINING ROOM - KITCHEN AND CONSERVATORY - PARTIAL CENTRAL HEATING SYSTEM (GROUND FLOOR ONLY) - DRIVEWAY PARKING SPACE
An excellent opportunity to purchase this spacious three bedroom semi detached house in highly sought after Northgate High School catchment area which has been thoroughly enjoyed within the same family since it was built in 1947.
This home has a lovely 50' easterly facing rear garden which is backing onto the woodland which is therefore totally unoverlooked from the rear. The house offers an entrance porch, a lounge with separate dining room and kitchen and a very nice conservatory which has been added along with three internal brick built storage sheds, one of which is a workshop.
Upstairs there are three good sized bedrooms and the family bathroom.
The property benefits from UPVC double glazed windows and has a partial central heating system which is ground floor only and not including the kitchen.
The whole property offers excellent potential and would benefit from upgrading and modernisation and at the end of which will be a lovely family home.
The property has no chain involved and also comes with a driveway car park space in front of the pavement and a further concrete area immediately in front of the house.
Renfrew Road - NORTHGATE HIGH SCHOOL CATCHMENT AREA - NO CHAIN INVOLVED - OFFERS EXCELLENT POTENTIAL FOR UPGRADING AND MODERNISATION - BEEN IN SAME FAMILY SINCE 1947 - SPACIOUS THREE BEDROOM SEMI DETACHED HOUSE - 50' PLUS REAR GARDEN BACKING ONTO WOODLAND - UPVC DOUBLE GLAZED WINDOWS - LOUNGE AND SEPARATE DINING ROOM - KITCHEN AND CONSERVATORY - PARTIAL CENTRAL HEATING SYSTEM (GROUND FLOOR ONLY) - DRIVEWAY PARKING SPACE
An excellent opportunity to purchase this spacious three bedroom semi detached house in highly sought after Northgate High School catchment area which has been thoroughly enjoyed within the same family since it was built in 1947.
This home has a lovely 50' easterly facing rear garden which is backing onto the woodland which is therefore totally unoverlooked from the rear. The house offers an entrance porch, a lounge with separate dining room and kitchen and a very nice conservatory which has been added along with three internal brick built storage sheds, one of which is a workshop.
Upstairs there are three good sized bedrooms and the family bathroom.
The property benefits from UPVC double glazed windows and has a partial central heating system which is ground floor only and not including the kitchen.
Summary Continued - Renfrew Road is highly sought after firstly for it's Northgate High School catchment aspect. This property would be ideal for anyone with young children or dogs as it is just a short walk from the lovely Dumbarton Recreation Grounds and woodland walks and open space.
Also Rushmere Hall primary school is just a short walk away and this has a good Ofsted recommendation. There is a bus stop just up the road with buses going into town, a very good fish and chip in Selkirk Road along with a selection of other shops, pub and local amenities a short distance away. There is easy access onto Colchester Road / Valley Road / A12 and A14 and Ipswich hospital is only about a mile away.
Front Garden - Driveway immediately off the road for one vehicle then a further concrete hard-standing the other side of the path and the front garden is gravelled and there is a side passageway leading to the rear garden via a gate.
Entrance Porch - UPVC double glazed porch with further door leading to:
Entrance Hallway - Reception hallway with stairs to first floor. Door leading to conservatory and also a window to rear.
Lounge - 4.475 x 3.881 (14'8" x 12'8") - Lovely bright room courtesy of big windows to rear overlooking the garden, this room is easterly facing making it very pleasant and sunny especially in the mornings. Gas fire situated in tiled hearth and surround and adjacent T.V. plinth, radiator and wall-light points. We understand that the gas fire is in working order. The property would have originally had an open fire when it was built.
Dining Room - 3.2048 x 2.8041 (10'6" x 9'2") - Radiator, door to built in cupboard, window to rear and Baxi boiler which is floor mounted and we understand has been regularly serviced.
Kitchen - 3.0073 x 2.7939 (9'10" x 9'1") - Excellent selection of fitted units comprising base, drawers and eye level units, ample work-surfaces, tiling, space and plumbing for washing machine, single drainer sink unit, space for an upright fridge / freezer, window to side and window to rear and a part glazed door to rear.
Conservatory - 4.5805 x 2.2356 (15'0" x 7'4" ) - Fully glazed conservatory with fitted vertical blinds, the conservatory is both easterly and southerly facing making this extremely pleasant especially in spring and autumn. With door opening out onto garden and views down the garden.
Two Storage Sheds (Access From Conservatory) - 1.42m x 1.27m (4'8" x 4'2" ) - From the conservatory are doors to two brick built internal concrete storage sheds. The largest is 4'8" x 4'2" and is a workshop.
Downstairs Cloakroom (Accessed From Conservatory) - Low flush W.C. and wash hand basin.
First Floor Landing - Doors to bedrooms 1, 2 and 3 and the bathroom. Window to front and loft access.
Bedroom 1 - 3.9716 x 3.881 (13'0" x 12'8") - Window to rear and built in cupboard.
Bedroom 2 - 3.8956 x 2.8275 (12'9" x 9'3") - Window to rear and built in airing cupboard.
Bedroom 3 - 2.8174 x 2.4050 (9'2" x 7'10") - Window to front and built in built in over-stairs cupboard.
Bathroom - Bathroom suite comprising of shower attachment over bath, wash hand basin, low flush W.C. and window to front.
Rear Garden - 15.24m plus (50' plus) - One of the major selling points of the property is the delightful rear garden which is 50' plus in length and backing onto woodland and thus being completely unoverlooked from the rear. The garden offers relatively low maintenance for it's size being mainly laid to lawn with established shrubs and a patio. There is also a good sized greenhouse.
Agents Notes - Tenure - Freehold
Council Tax Band B
Similar Properties
Like this property? Maybe you'll like these ones close by too.
