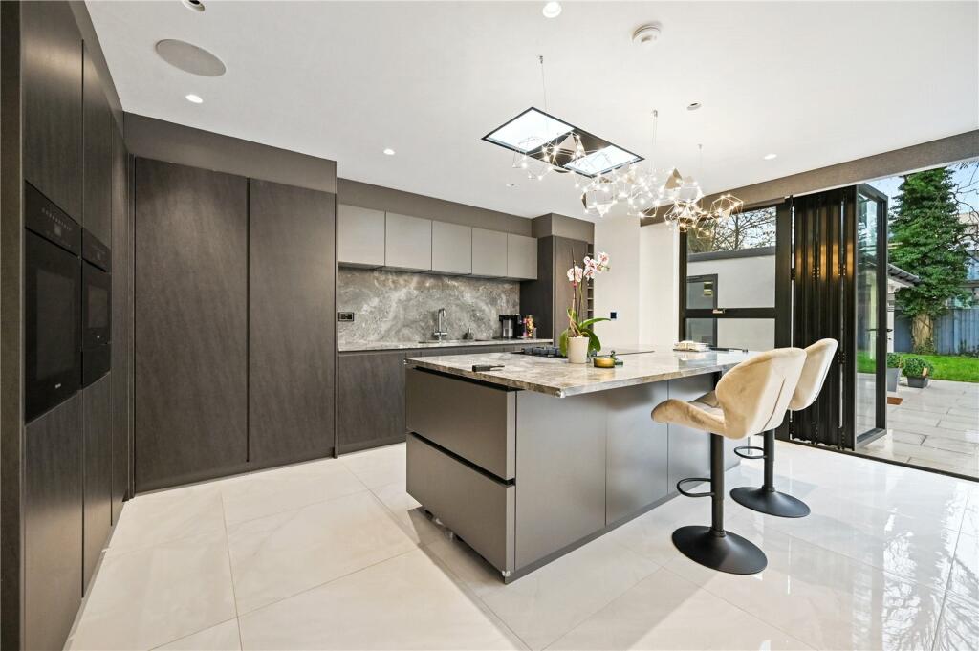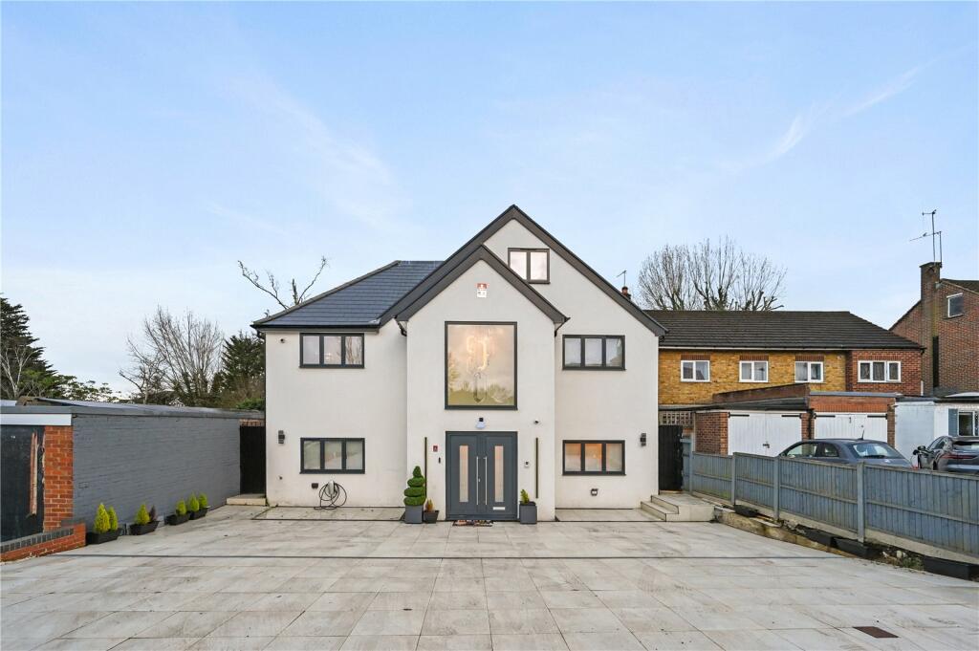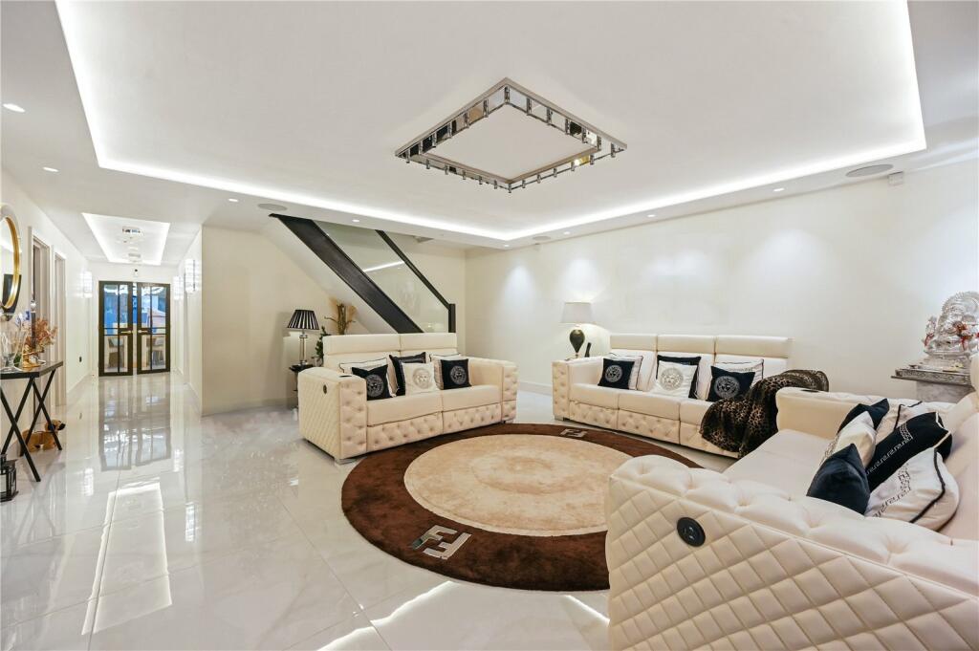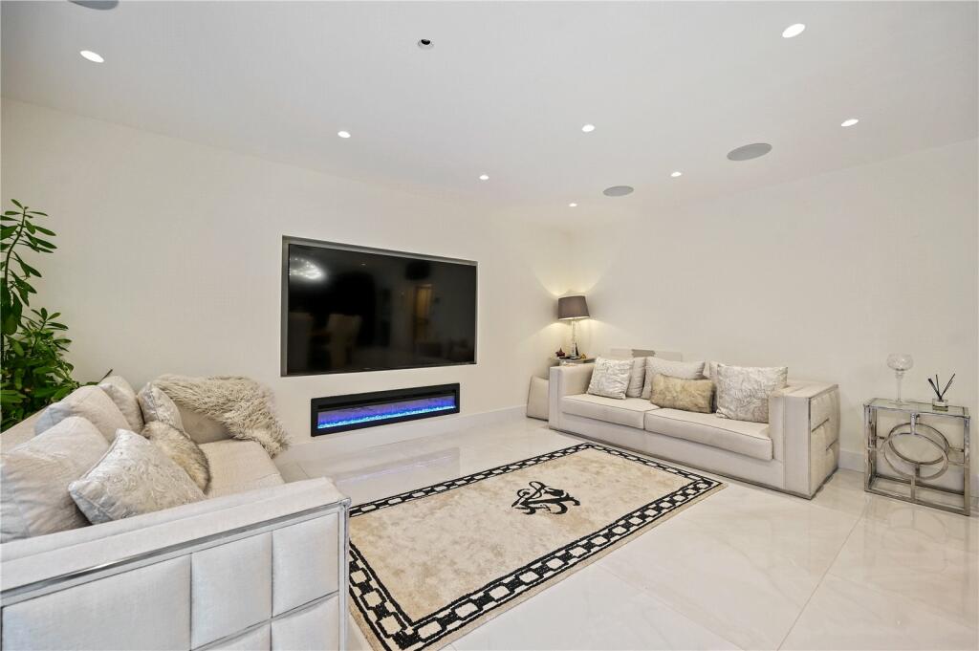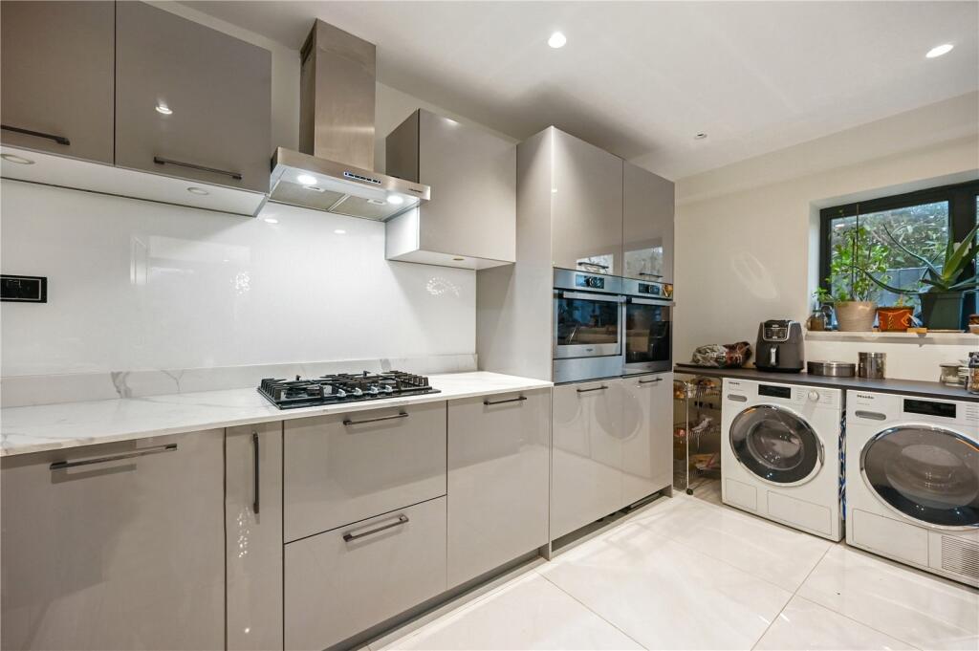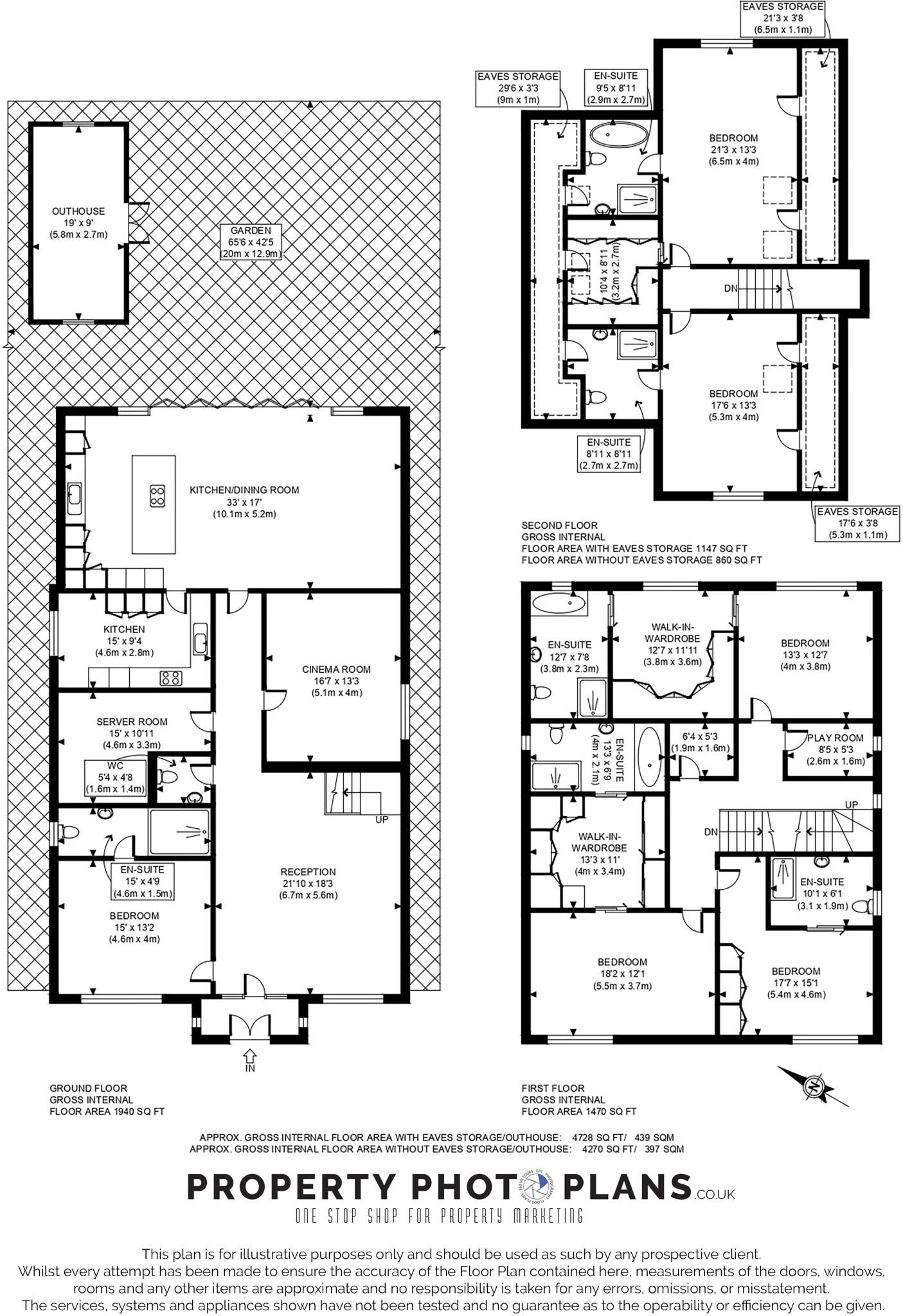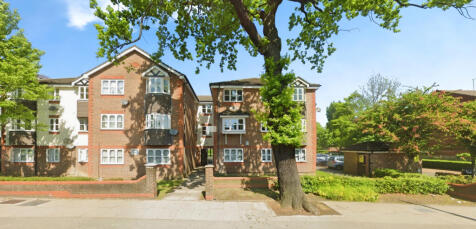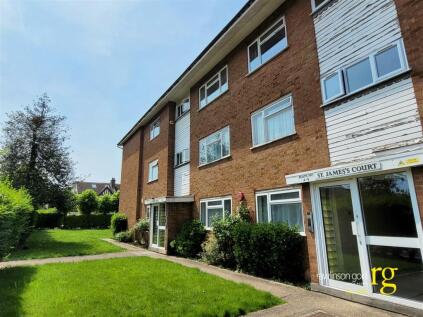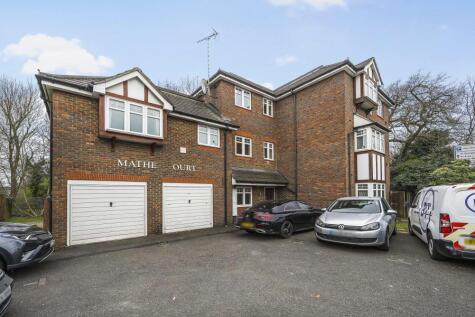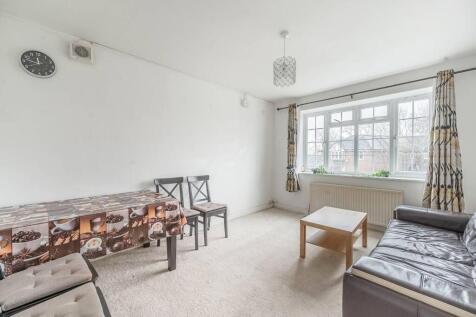Discover luxury living in this newly built six-bedroom home on one of Harrow's premier streets. Boasting over 4700 sq. ft of opulent space, the residence features a full home automation system, underfloor heating, and a sleek 33’ living/dining and kitchen area with Miele appliances. The first floor hosts a lavish master suite with a 13’ dressing room, while bedrooms two and three offer dressing rooms and en-suite facilities. Enjoy a study, prayer room, and a well-appointed garden with a spacious patio. With parking for multiple cars and close proximity to top schools and train stations, this property, offered without an upper chain, is a rare find.
Step into luxury with this extraordinary six-bedroom detached residence, spanning an impressive 4728 sq. ft (439 sq. m) and situated on one of Harrow's most prestigious streets. Meticulously constructed to exacting standards by its current owners, this recently completed home stands as a paragon of sophistication and contemporary living. Convenience takes center stage with a cutting-edge home automation system seamlessly managing lighting, heating, and curtains, while a secure 5-door entry system with LED screens on each floor enhances safety.
Step into luxury with this extraordinary six-bedroom detached residence, spanning an impressive 4728 sq. ft (439 sq. m) and situated on one of Harrow's most prestigious streets. Meticulously constructed to exacting standards by its current owners, this recently completed home stands as a paragon of sophistication and contemporary living. Convenience takes center stage with a cutting-edge home automation system seamlessly managing lighting, heating, and curtains, while a secure 5-door entry system with LED screens on each floor enhances safety.
The interior opens with a substantial 21’ front reception area, revealing a dedicated cinema room and an expansive 33’ living/dining and kitchen space. Features such as quartz worktops, Neolith Porcelain cabinets, Generation 8 Miele appliances, and bi-folding doors infuse the space with natural light. Additional practical elements include a secondary kitchen/utility room, server room, and guest cloakroom. The ground floor includes a welcoming sixth bedroom with an en-suite, ideal for guests or elderly relatives.
Moving to the first floor, the master bedroom suite offers a 13’ dressing room and an elegant bath/shower room. Bedrooms two and three also feature dressing rooms and bath/shower facilities, with the first floor housing a dedicated study and a serene prayer room.
The second floor introduces bedroom four with a dressing room and bath/shower room, along with bedroom five featuring an en-suite shower room. Outside, the property provides front parking for multiple cars and a rear garden with a spacious patio, perfect for entertaining. An outhouse serves as additional storage.
All bedrooms, the home cinema room, and living spaces are equipped with Daikin dual air conditioning units. Experience a cinematic atmosphere with built-in speakers in both the front and rear living rooms. The electric front door, accessible globally, adds an extra layer of security and convenience. Embracing sustainability, the property includes an electric car charger.
Conveniently located, this residence is in close proximity to reputable schools, with two train stations offering the Overground/Bakerloo/Metropolitan Lines just a third of a mile away. This property, available with no upper chain, presents a unique opportunity for discerning buyers seeking a blend of modern luxury and practicality.
