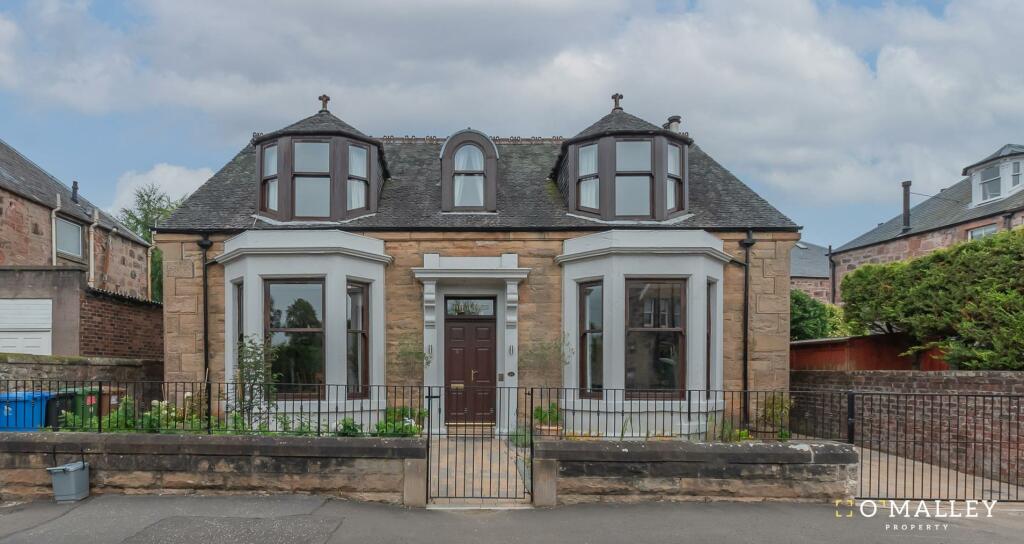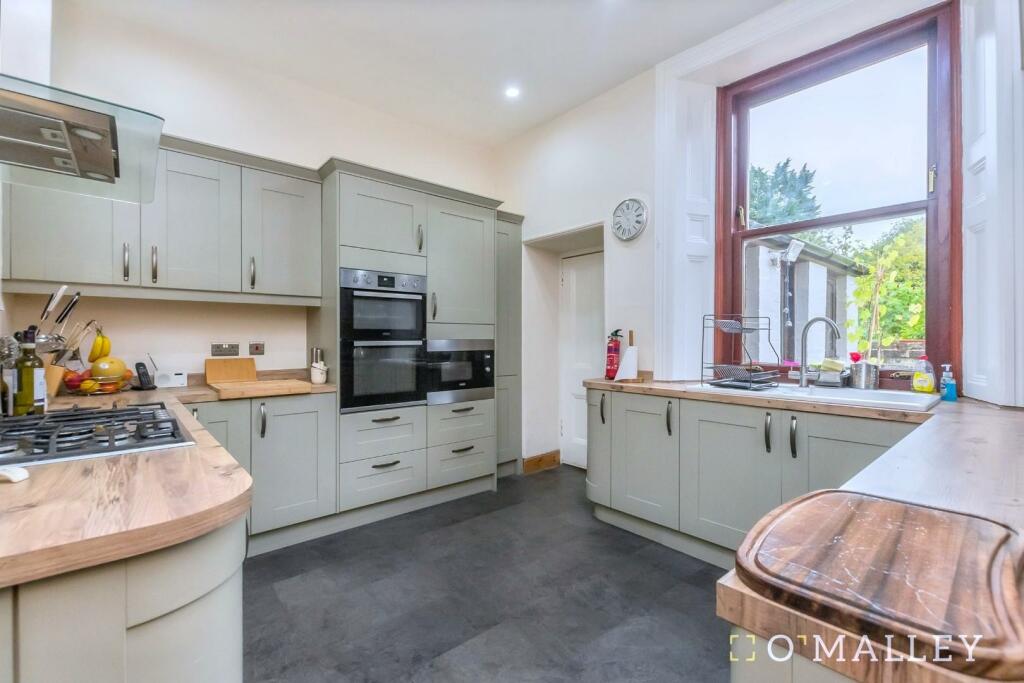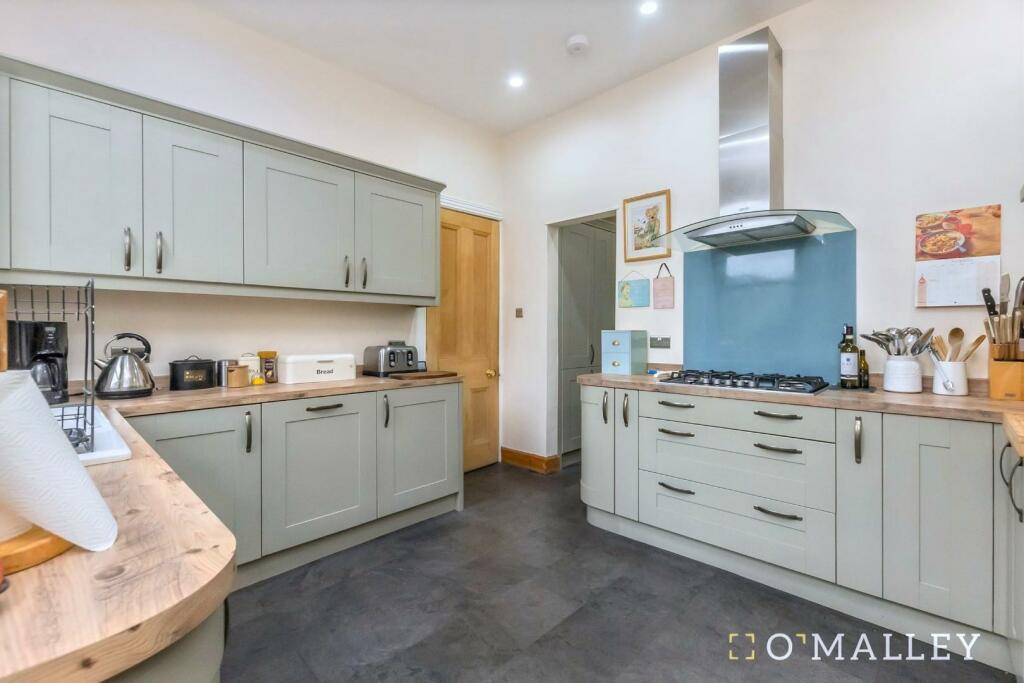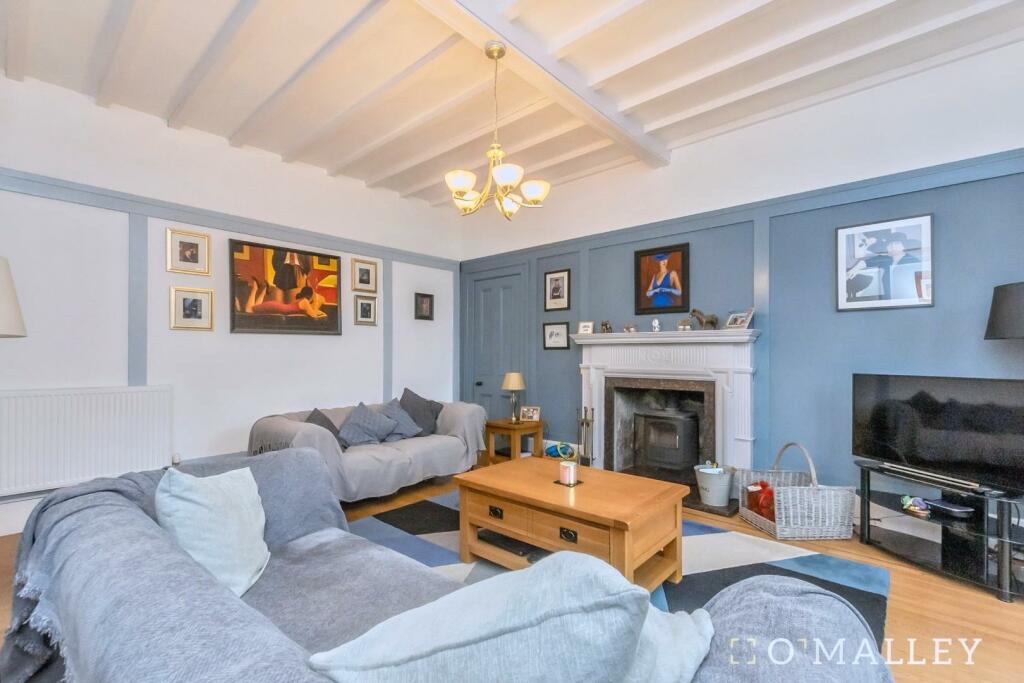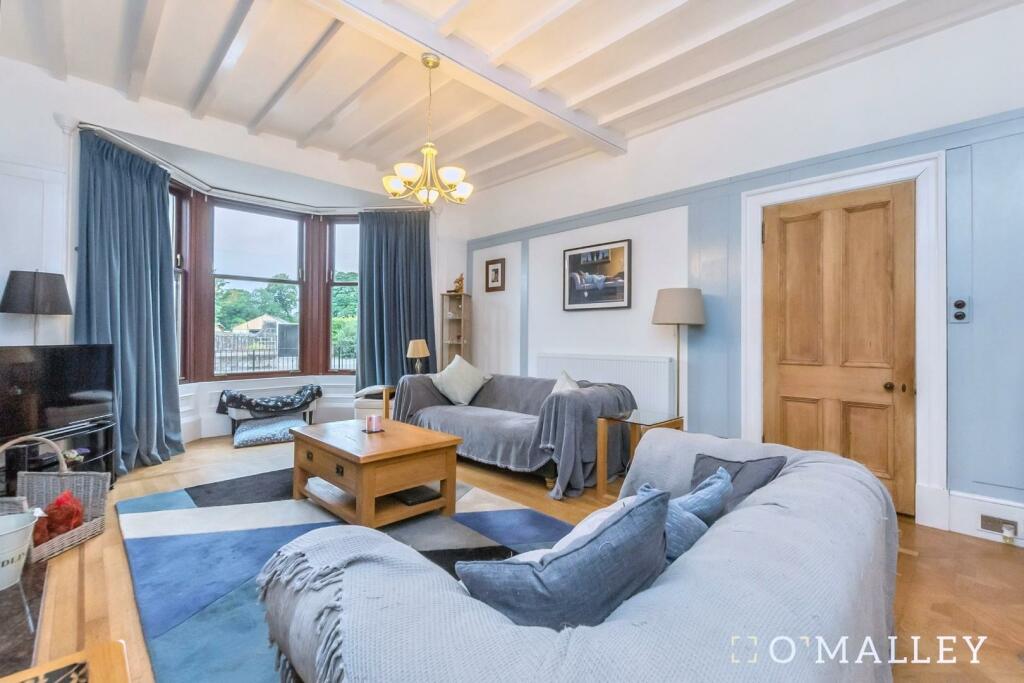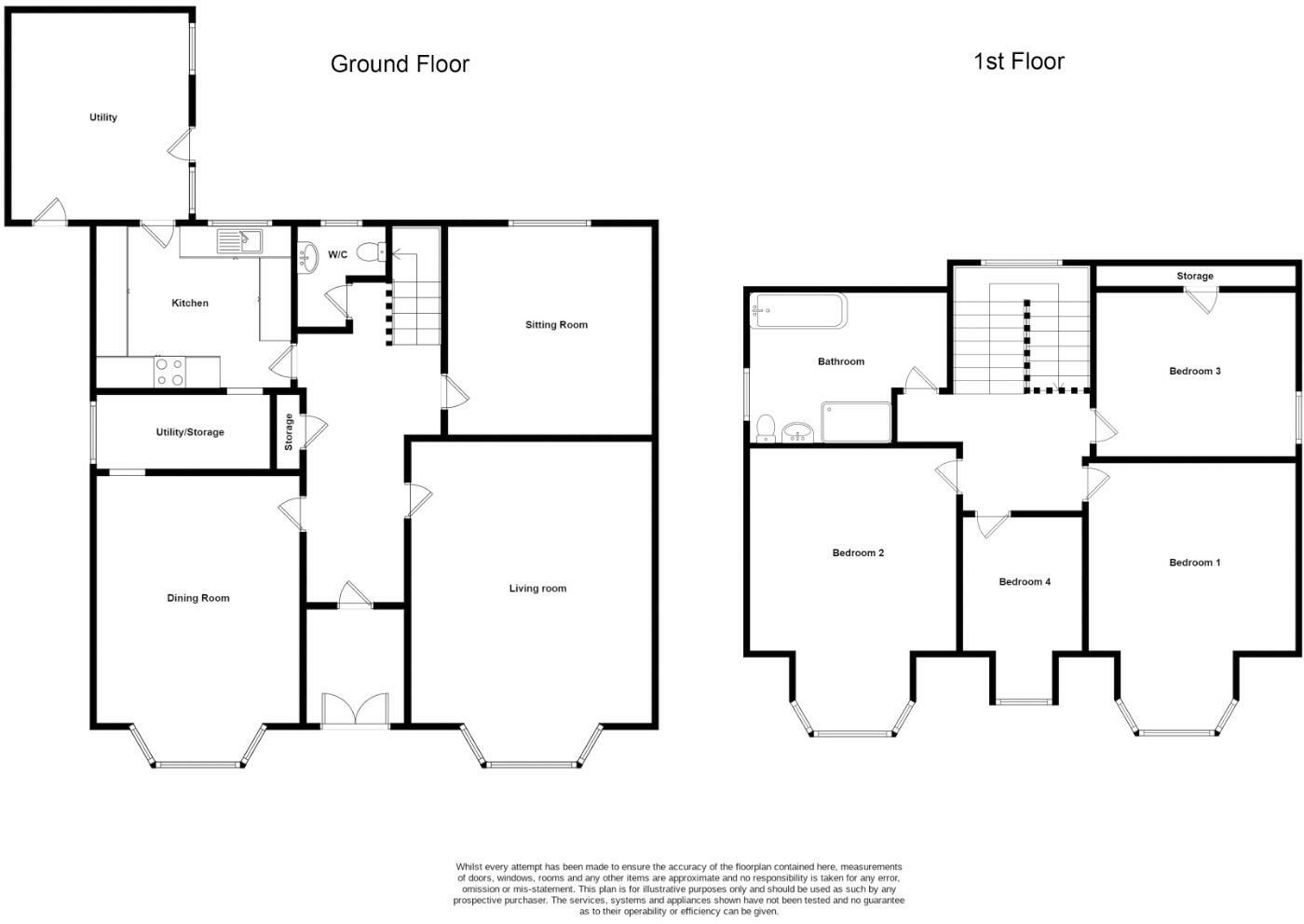- Home Report Value: £415,000 +
- Unique character property +
- Recently renovated to a high standard by our current owners +
- EPC Rating: D +
- Three reception rooms +
- Chain free sellers +
- Redwell Primary School catchment area +
- Ideal for growing families +
CURRENTLY ADVERTISED £15,000 BELOW HOME REPORT VALUE
O'Malley Property are delighted to introduce to the market this exceptional four-bedroom, detached house situated in the highly desirable Ludgate, Alloa.
This spacious and beautifully presented family home offers a perfect blend of modern living with charming features.
As you step inside, you are greeted by a welcoming entrance hallway that leads to three generously sized reception rooms, each offering flexibility for dining, entertaining, or simply relaxing with the family. The heart of the home is the stylish kitchen, boasting high-quality fittings and ample storage, complemented by a separate utility room for added convenience. Completing the lower level, you'll also find a W.C, providing added practicality for guests and everyday use.
Upstairs, the property features four well-proportioned bedrooms, all offering ample space and natural light. These rooms share a stylish and modern family bathroom, designed with both practicality and relaxation in mind.
Externally, there is on street parking available outside the property to the front. To the rear, the property enjoys a private, enclosed garden which comprises of a raised deck, a small grass area ideal for children or pets to play, and a garden shed providing additional storage space.
Location - Located in the desirable Ludgate area, this home is within easy reach of Alloa’s town centre, local schools, and excellent transport links, making it ideal for commuting to nearby cities.
Living Room - 5.33m x 4.53m ( 17'5" x 14'10") -
Dining Room - 4.66m x 4.32m (15'3" x 14'2" ) -
Sitting Room - 3.95m x 3.87m (12'11" x 12'8") -
Kitchen - 3.68m x 3.06m (12'0" x 10'0") -
Utility - 3.92m x 3.37m (12'10" x 11'0") -
Bedroom 2 - 3.98m x 3.91m (13'0" x 12'9") -
Bedroom 1 - 3.99m x 3.62m (13'1" x 11'10") -
Bedroom 3 - 3.84m x 3.16m (12'7" x 10'4") -
Bedroom 4 - 3.50m x 2.76m (11'5" x 9'0" ) -
Bathroom - 3.80m x 2.90m (12'5" x 9'6") -
W/C - 1.91m x 1.68m (6'3" x 5'6") -
Home Report - The home report is available upon request.
Fixtures & Fittings - All fitted carpets, blinds, curtain poles, lighting and integrated appliances are included with the sale.
