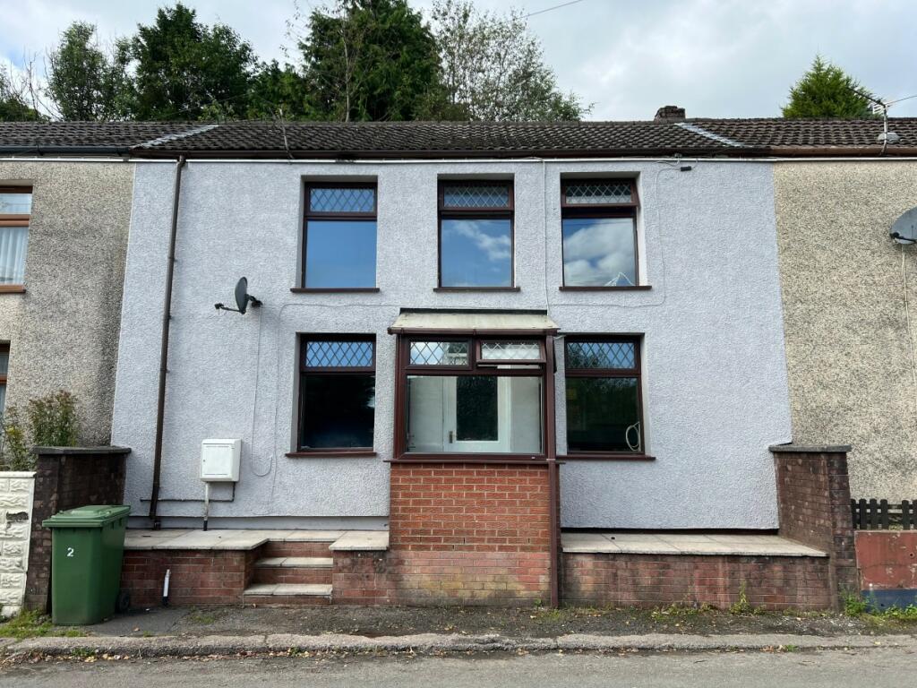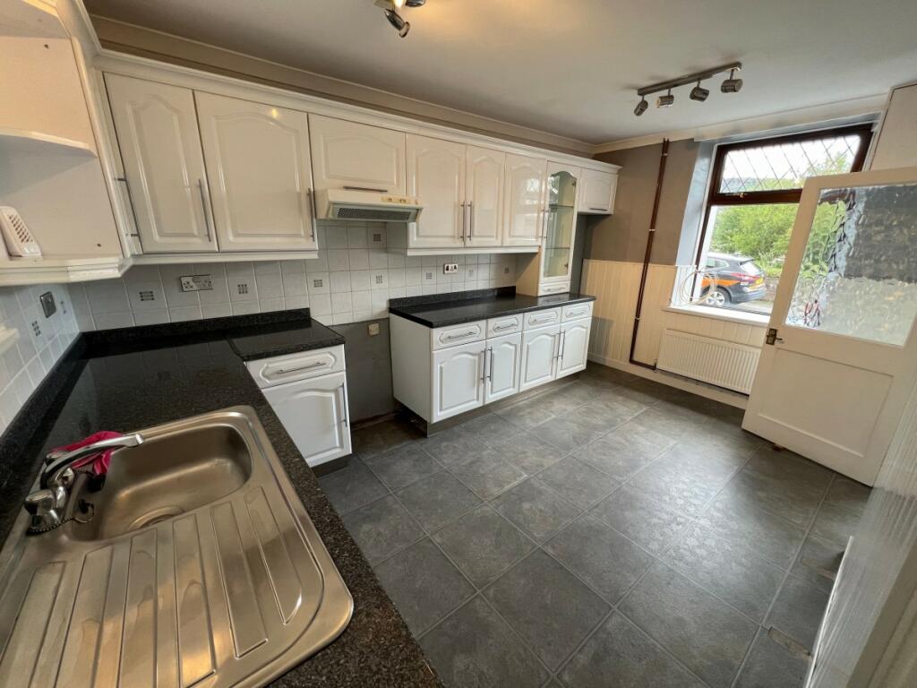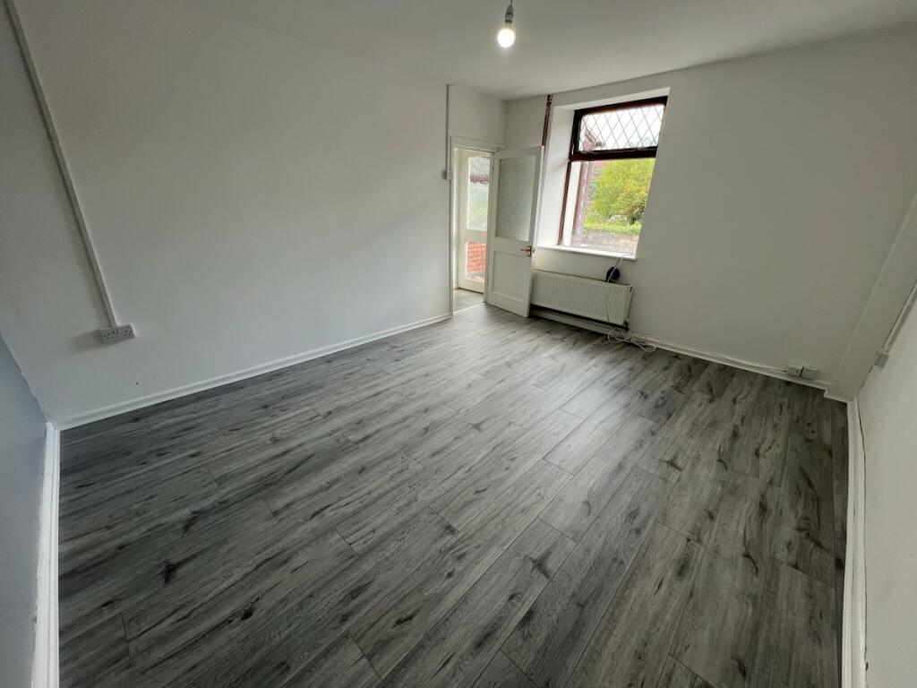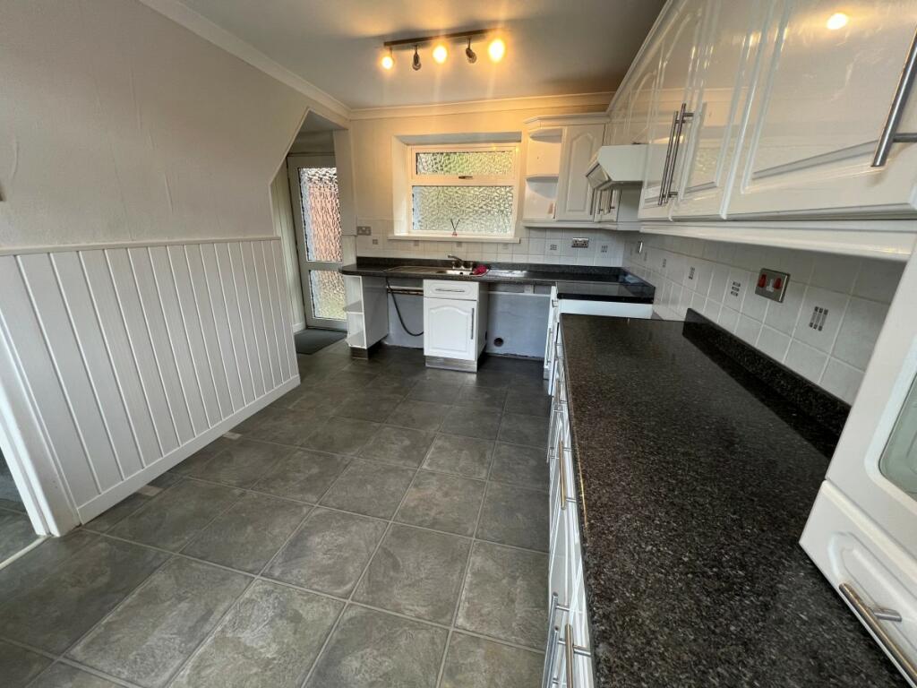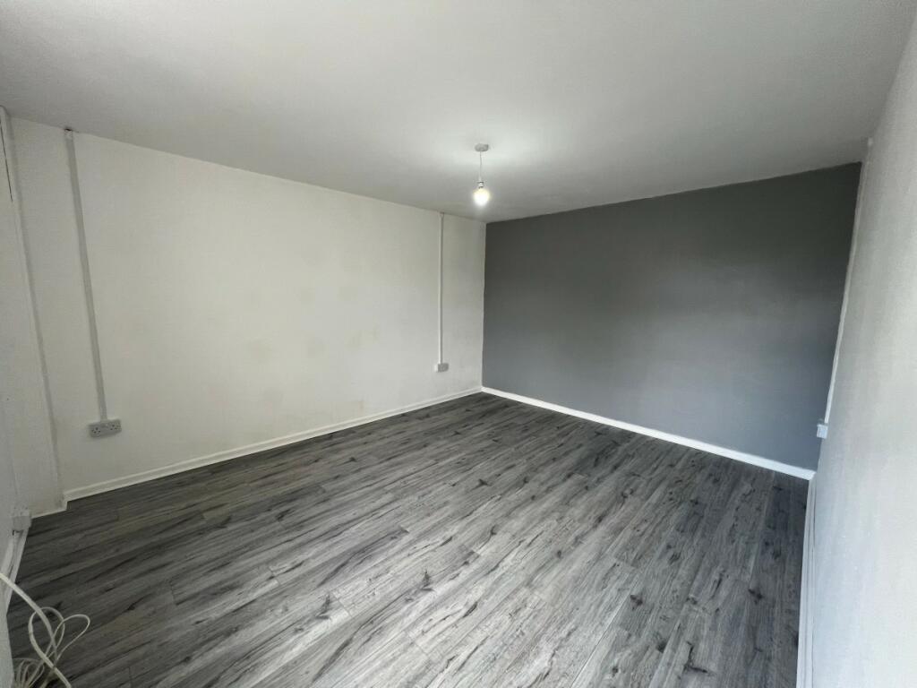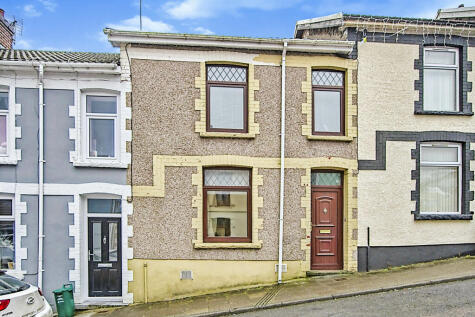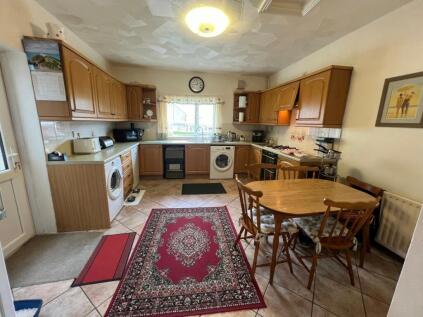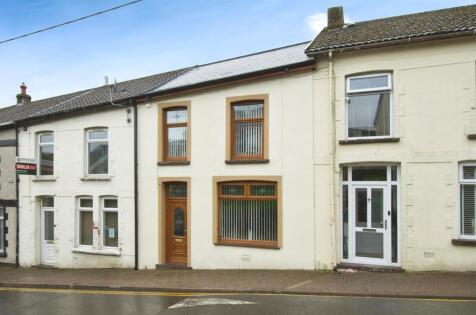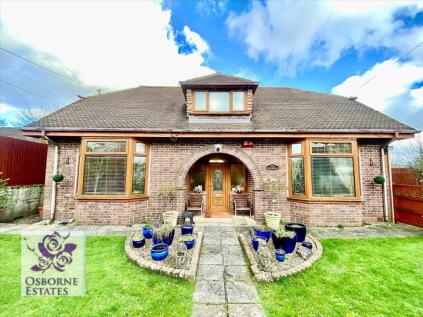- Traditional stone-built, double-front terrace cottage +
- Semi-rural location +
- Picturesque surroundings +
- Easy access to all amenities and facilities +
- Great road links +
- Offers enormous potential +
This is a traditional, stone-built, double-fronted, mid-terrace cottage situated in this semi-rural location with outstanding views over the surrounding mountains and countryside. The property affords small patio forecourt, UPVC double-glazing, gas central heating, fitted kitchen, first floor bathroom/WC with electric shower fitted over bath, new fitted carpets and floor coverings throughout and affords a purpose-built outbuilding with additional gardens behind offering enormous potential. It is situated in this quiet, sought after semi-rural village with outstanding views but of course offers easy access to all amenities and facilities including schools, transport connections, leisure facilities and excellent road links via A4119 for Llantrisant and Talbot Green. It is a traditional cottage and offers enormous potential to create your dream home. Book your viewing today to avoid disappointment. It briefly comprises, entrance porch, entrance hall, lounge, fitted kitchen/breakfast area, first floor landing, three bedrooms, bathroom/WC with electric shower over bath, patio forecourt, outbuilding to rear, gardens behind.
Entranceway
Entrance via UPVC double-glazed door allowing access to entrance porch.
Porch
Brick-built to halfway with UPVC double-glazed windows above with opening skylight, tiled-effect laminate flooring, patterned glaze panel door to rear allowing access to hallway.
Hallway
Plastered emulsion décor, textured emulsion ceiling, tiled-effect laminate flooring, staircase to first floor elevation with new fitted carpet, patterned glaze panel door to side allowing access to lounge, matching door opposite allowing access to kitchen/breakfast room.
Lounge (3.51 x 4.25m)
UPVC double-glazed window to front, plastered emulsion décor and ceiling, laminate flooring, radiator, ample electric power points.
Kitchen/Breakfast Room (2.65 x 4.26m not including depth of inner hallway)
UPVC double-glazed window to front offering unspoilt views, UPVC double-glazed window to rear, PVC panelling to halfway with plastered emulsion décor above and papered to one wall, continuation of tiled-effect laminate flooring, plastered emulsion ceiling with coving and two sets of spotlight fittings, full range of high gloss fitted kitchen units in white comprising ample wall-mounted units, base units, display cabinets, ample work surfaces with splashback ceramic tiling, single sink and drainer unit with central mixer taps, plumbing for washing machine, ample space additional appliances, electric cooker point, extractor hood fitted above, inner lobby area with access to storage and UPVC double-glazed door to rear allowing access to gardens.
First Floor Elevation
Landing
UPVC double-glazed window to rear overlooking rear gardens, plastered emulsion décor and ceiling with access to loft, fitted carpet, spindled balustrade, electric power points, white panel doors to bedrooms 1, 2, 3, family bathroom.
Bedroom 1 (2.69 x 4.27m)
UPVC double-glazed window to front with unspoilt views, papered décor, patterned artex ceiling with coving, new fitted carpet, radiator, electric power points.
Bedroom 2 (2 x 2.19m)
UPVC double-glazed window to front offering unspoilt views, textured emulsion décor and ceiling, quality new fitted carpet, radiator, ample electric power points.
Bedroom 3 (2.78 x 2.89m)
UPVC double-glazed window to front offering unspoilt views, papered décor, plastered emulsion ceiling, new quality fitted carpet, radiator, electric power points.
Family Bathroom
Patterned glaze UPVC double-glazed window to rear, modern PVC panelled décor, plastered emulsion ceiling, cushion floor covering, radiator, suite comprising corner shaped panel bath with seating area and electric shower fitted above, low-level WC, wash hand basin, wall-mounted gas boiler supplying domestic hot water and gas central heating.
Rear Garden
Purpose-built brick-built outbuilding with concrete tiled roof with additional gardens behind which offer enormous potential.
Front Garden
Small patio area with gas service meters.
