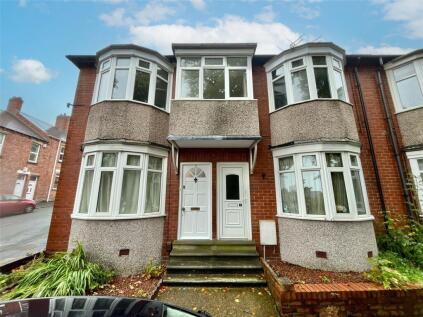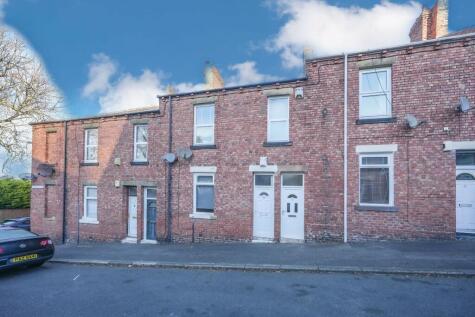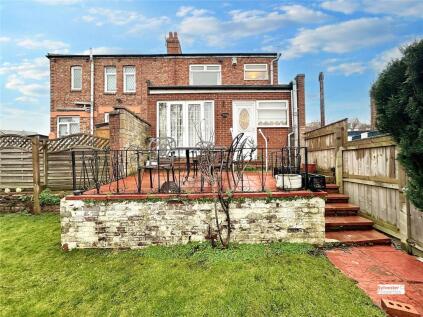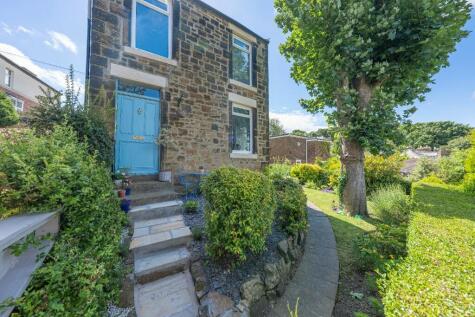3 Bed Flat, Single Let, Gateshead, NE9 5SR, £130,000
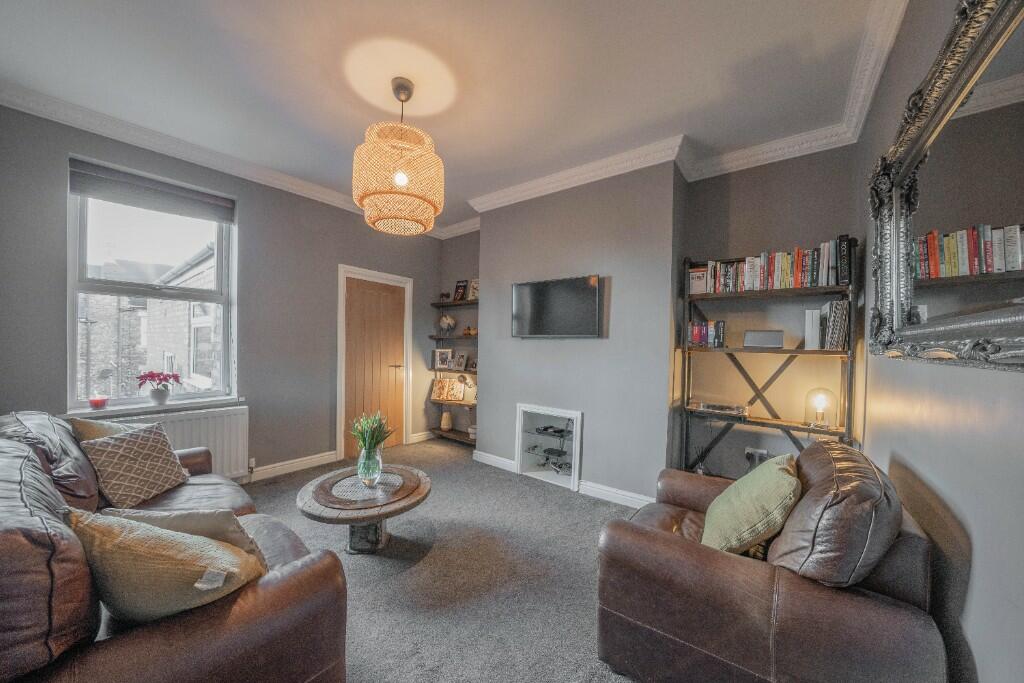
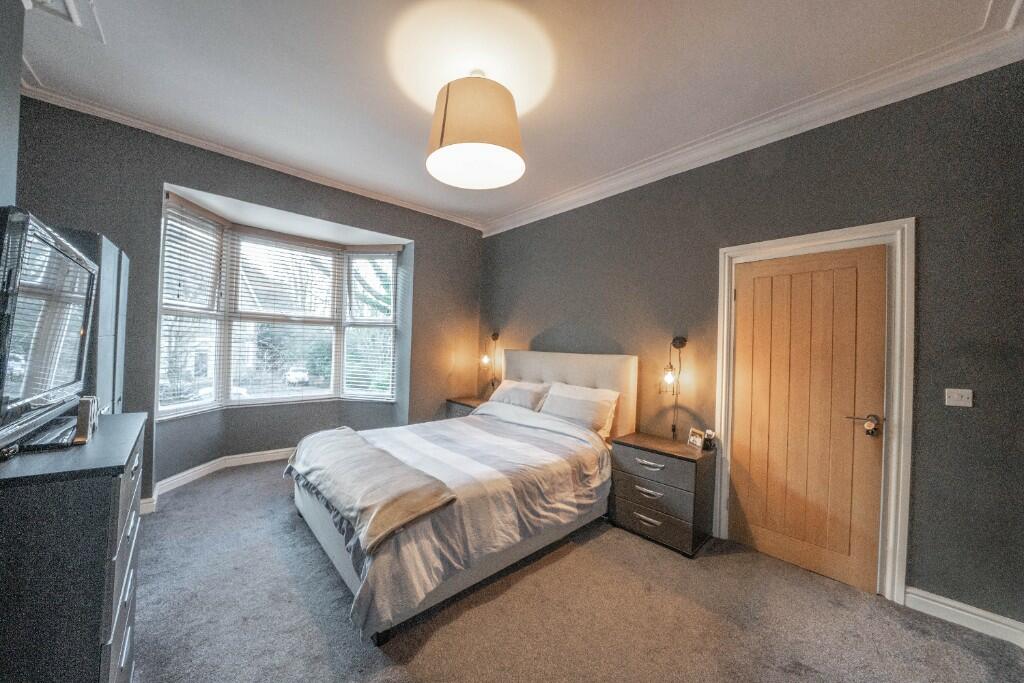
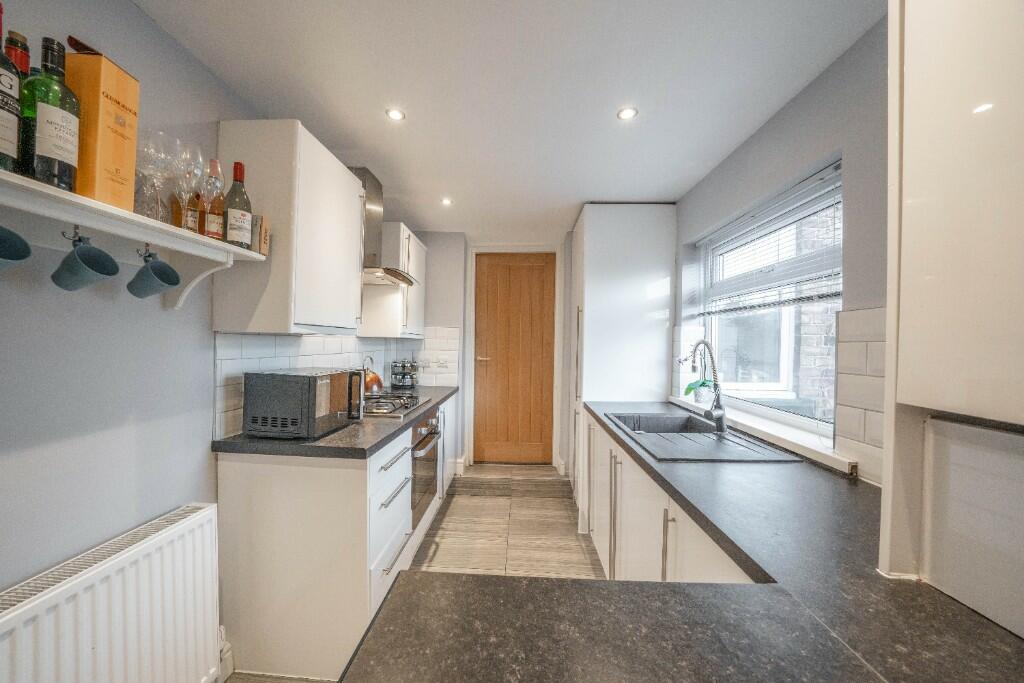
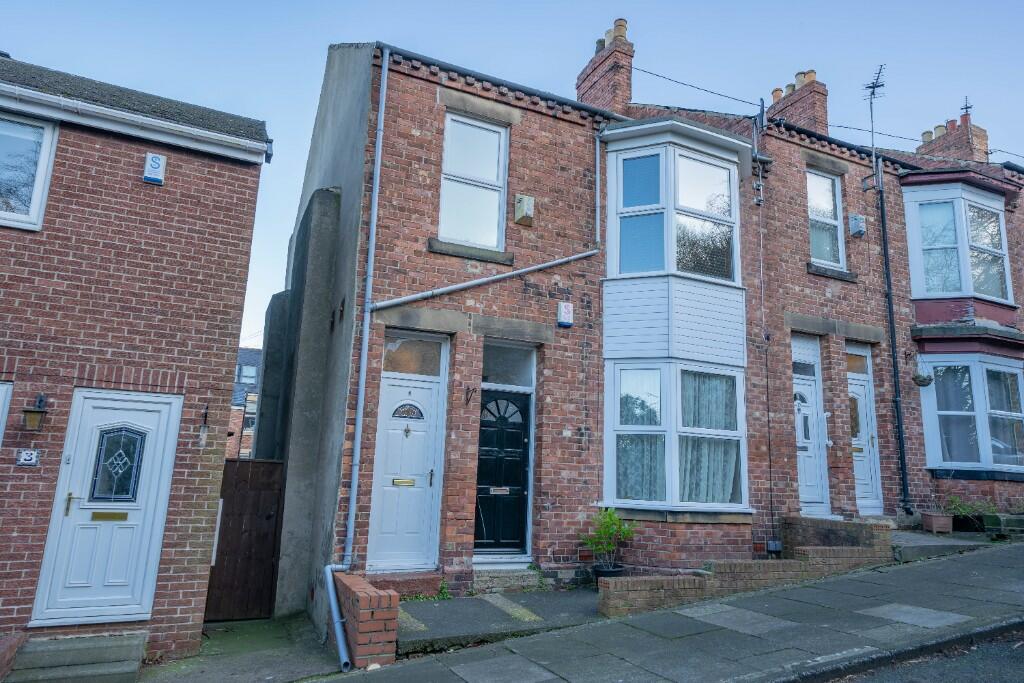
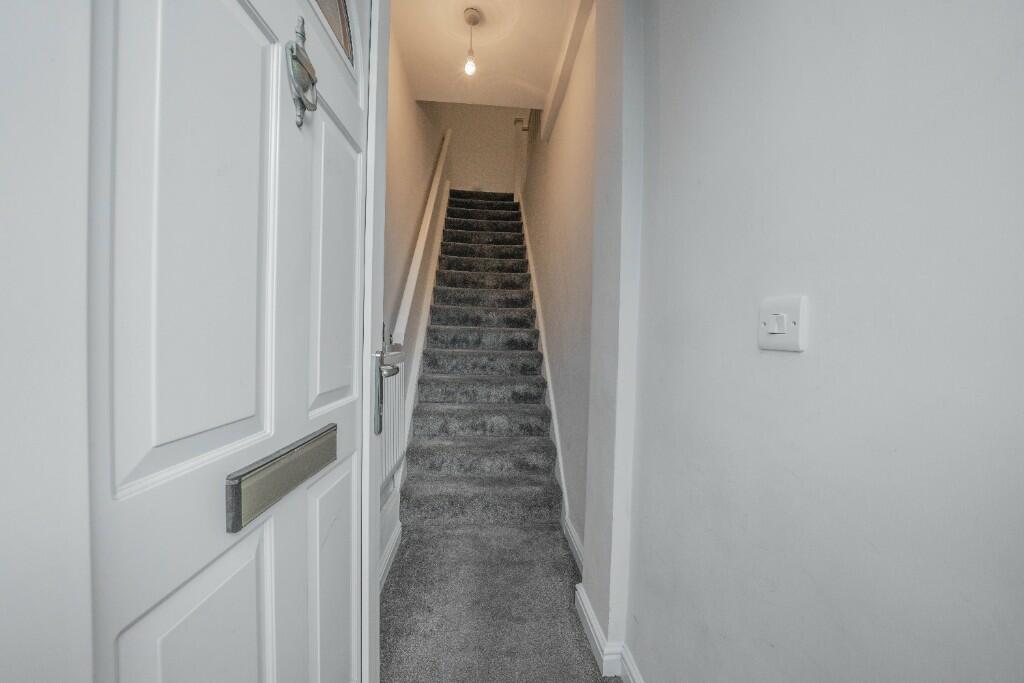
ValuationOvervalued
| Sold Prices | £58K - £165K |
| Sold Prices/m² | £760/m² - £4.4K/m² |
| |
Square Metres | ~93 m² |
| Price/m² | £1.4K/m² |
Value Estimate | £116,471 |
Cashflows
Cash In | |
Purchase Finance | Mortgage |
Deposit (25%) | £32,500 |
Stamp Duty & Legal Fees | £5,100 |
Total Cash In | £37,600 |
| |
Cash Out | |
Rent Range | £700 - £1,650 |
Rent Estimate | £738 |
Running Costs/mo | £574 |
Cashflow/mo | £164 |
Cashflow/yr | £1,970 |
ROI | 5% |
Gross Yield | 7% |
Local Sold Prices
31 sold prices from £58K to £165K, average is £103K. £760/m² to £4.4K/m², average is £1.3K/m².
Local Rents
20 rents from £700/mo to £1.6K/mo, average is £895/mo.
Local Area Statistics
Population in NE9 | 37,590 |
Population in Gateshead | 122,353 |
Town centre distance | 0.22 miles away |
Nearest school | 0.20 miles away |
Nearest train station | 1.24 miles away |
| |
Rental demand | Balanced market |
Rental growth (12m) | -41% |
Sales demand | Seller's market |
Capital growth (5yrs) | +7% |
Property History
Listed for £130,000
August 19, 2024
Sold for £130,000
2021
Sold for £117,000
2017
Sold for £108,950
2016
Sold for £110,000
2005
Sold for £62,500
2002
Description
Similar Properties
Like this property? Maybe you'll like these ones close by too.
3 Bed Flat, Single Let, Gateshead, NE9 5SS
£130,000
6 views • 6 months ago • 93 m²
2 Bed Flat, Single Let, Gateshead, NE9 5SQ
£135,000
2 views • 4 months ago • 68 m²
3 Bed House, Single Let, Gateshead, NE9 5SP
£185,000
2 views • 2 months ago • 93 m²
3 Bed House, Single Let, Gateshead, NE9 5RU
£335,000
9 months ago • 93 m²
