6 Bed Detached House, Planning Permission, Derby, DE73 7GQ, £1,550,000
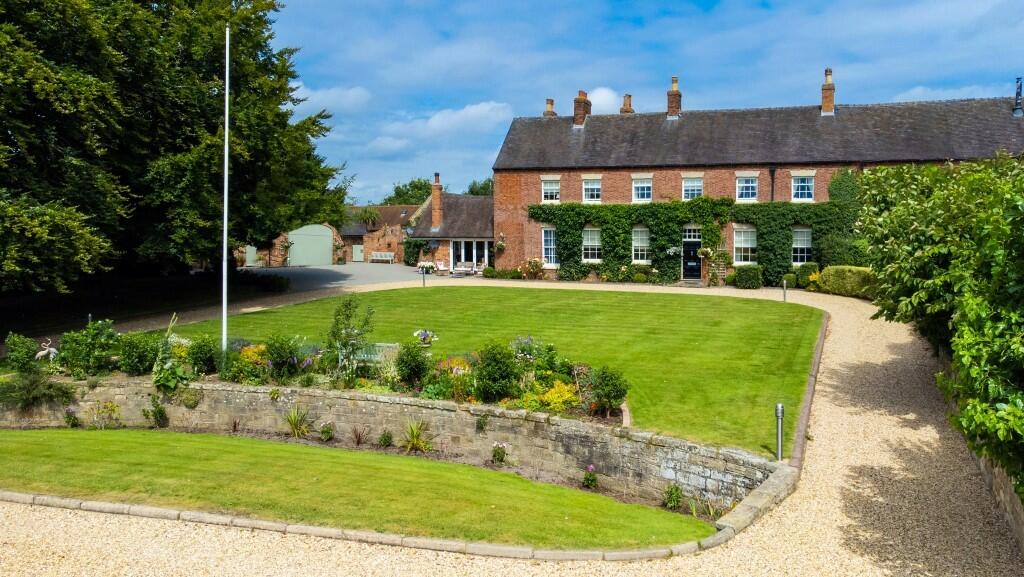
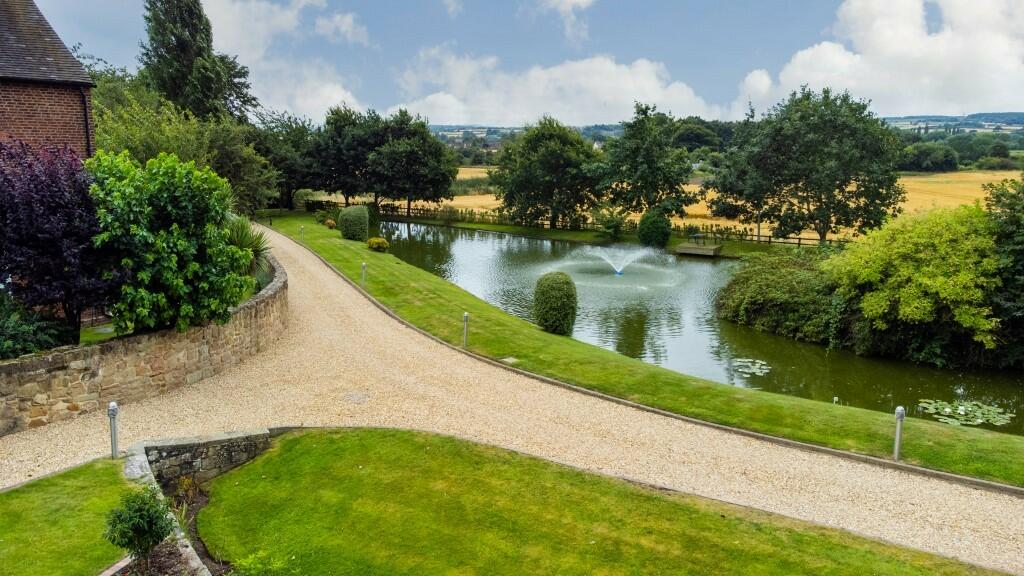
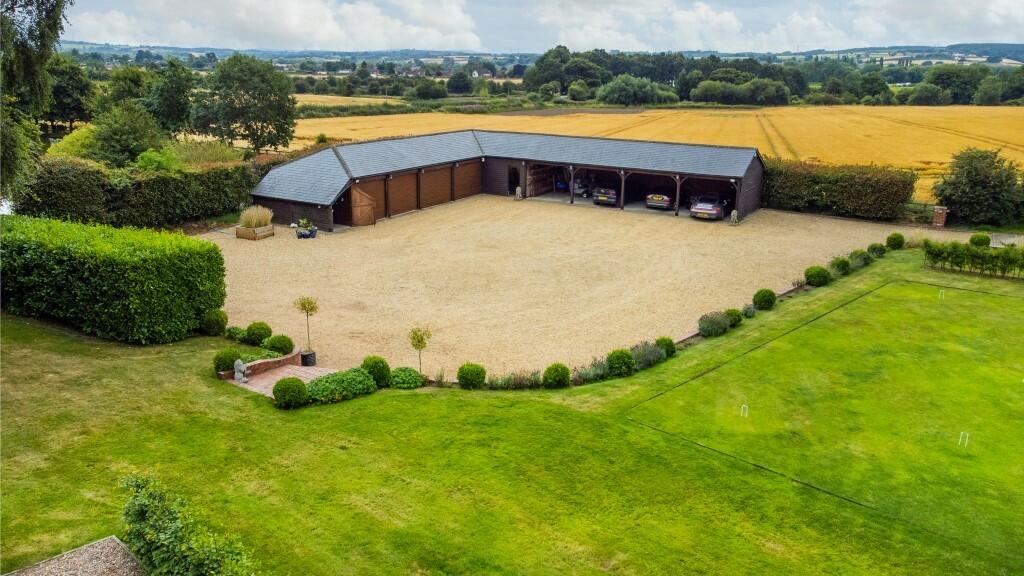
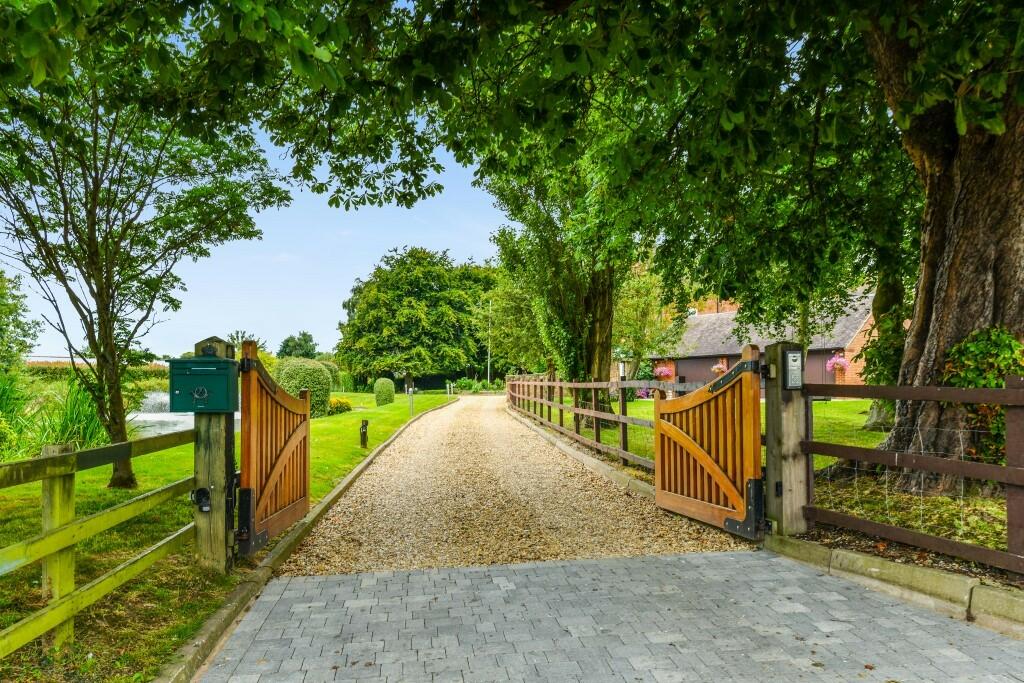
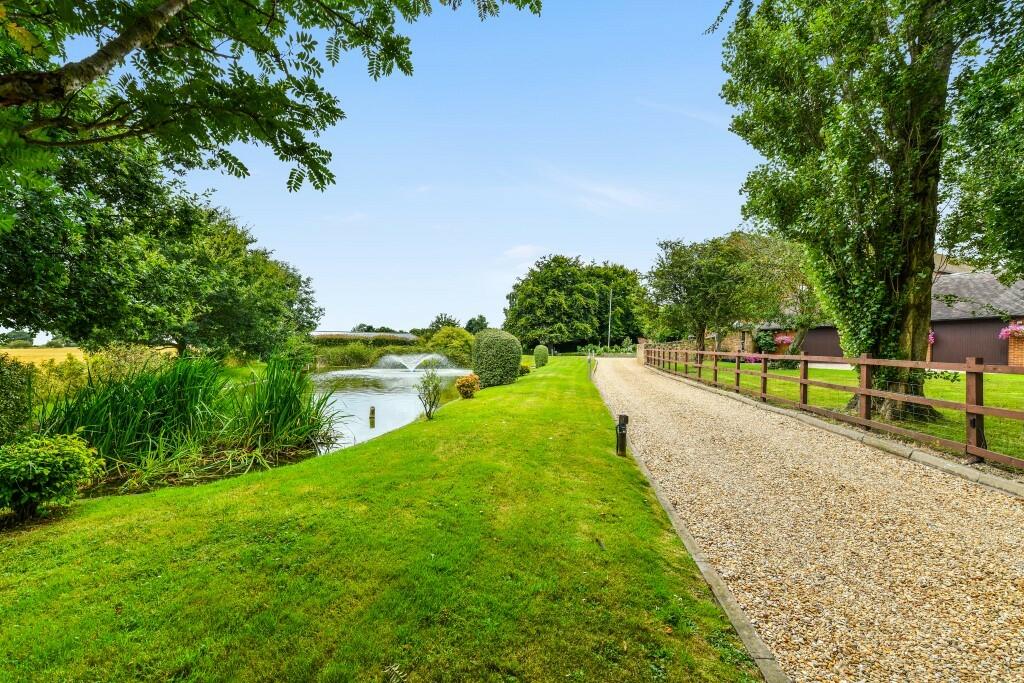
ValuationOvervalued
Investment Opportunity
Property History
Listed for £1,550,000
August 19, 2024
Floor Plans
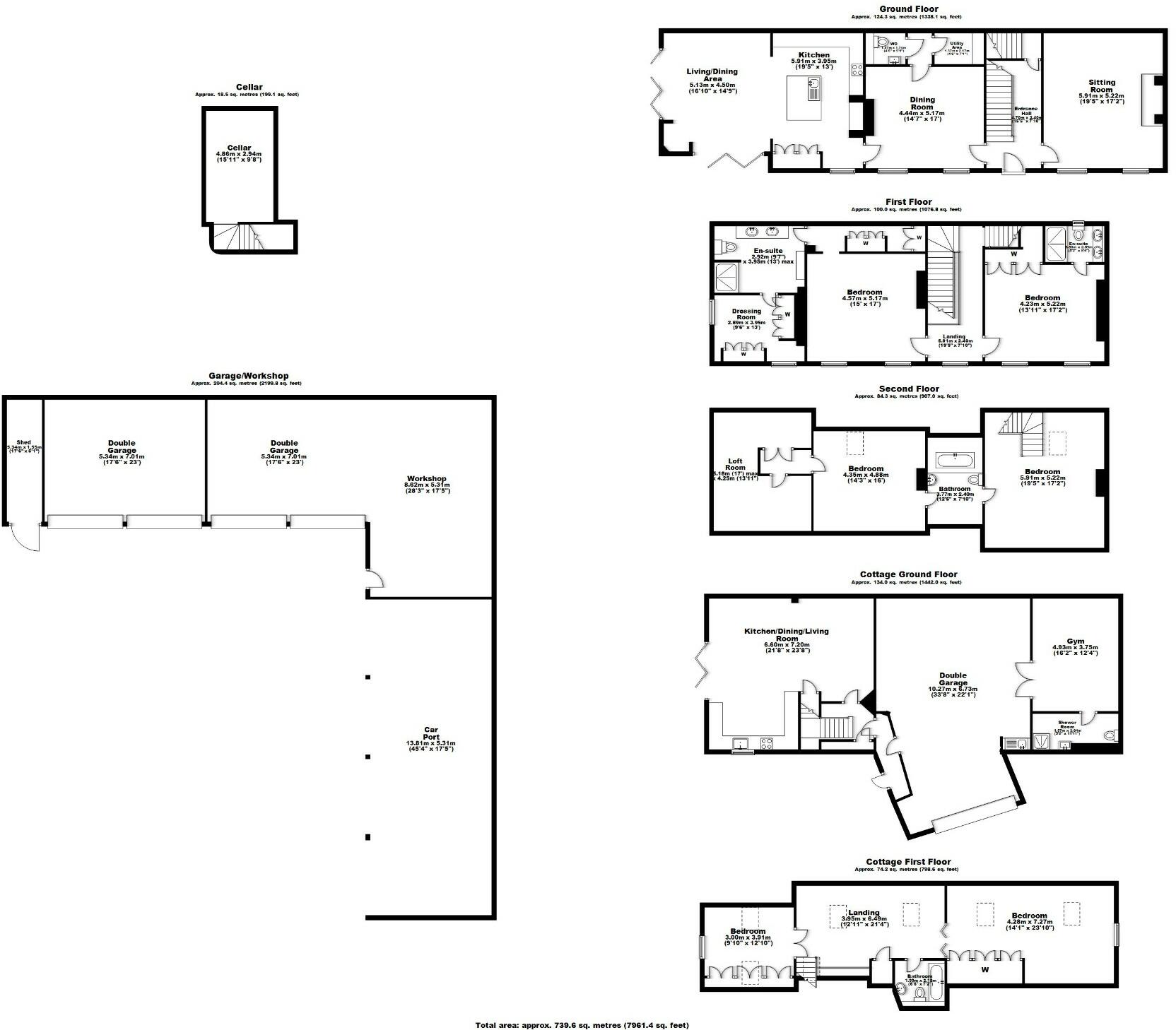
Description
- Elegant Grade II Listed Residence, on a plot with planning potential +
- Additional 2 Bed Detached Cottage with its own Double Garage and Gym +
- Approx 2 acres of Gardens and Grounds, including Carp Lake, Paddock Field, Croquet Lawn and Vegetable Garden +
- Power Jet Pool for Swimming, Gazebo and Entertaining Terrace +
- Large Garage Range with Workshop and Parking for 8 Cars +
- Newly Fitted Bespoke Open Plan Kitchen and Vaulted Living/Dining Area +
- 2 Well-Proportioned Reception Rooms +
- Cellar that has been Converted into a Quirky Bar/Wine Storage +
- Master Bedroom with En-Suite Shower Room and His and Hers Dressing Rooms +
- Large Double Bedroom with En-Suite and 3 Second Floor Rooms and Jacuzzi Bathroom +
Overview
Sitting within gardens and grounds of approximately 2 acres, the property enjoys fabulous south-facing views over the surrounding countryside.
The well-proportioned accommodation is arranged over three floors and blends traditional features, such as sash windows, decorative cornicing, free-standing period style radiators and part panelled walls, alongside contemporary additions, the bathrooms and kitchen being such examples. The current owners have made significant improvements including having rewired, replastered and redecorated the property.
The main house is complemented by a detached former garage building which provides self-contained ancillary accommodation, together with a double garage and gym with its own shower and WC.
In addition, there is an impressive oak-framed, L-shaped garage range providing parking for 8 vehicles, a large workshop and store room. The current owners have obtained a written opinion from local planning consultants that the garage range could be converted into a residence, subject to the necessary planning permission.
The residence benefits from a high spec security and alarm system, with five cameras, security lights, a special 'One Key' system throughout the house and phone door answering. There is internet coverage across the house, cottage and garages. Boasting broadband speed of approx download 110 Mb/s and upload of 52.
Accommodation
A traditional panelled front door, opens into an airy entrance hall with half-panelled walls which continue up the stairs alongside the period staircase. Doors lead through to two generous reception rooms which overlook the gardens at the front. The sitting room is a delightful room with an Adam style fireplace housing a log burning stove. The dining room which has a cast iron fireplace with granite hearth and a doorway leading through to an inner hallway with WC and laundry room.
A door leads from the dining room into the kitchen, recently fitted with a beautiful range of bespoke units, Quartz worktops and a large central breakfast island. Appliances include induction hob, oven/grill. convection microwave oven, American fridge freezer, dishwasher and washing machine. This room really is the heart of the home and has an open plan concept through to a fabulous living area. With bifold doors to two sides, electric blinds, feature corner brick fireplace with wood burning stove and a full height vaulted ceiling, this family room is flooded with light and a great space for the family to enjoy.
Downstairs there is a cellar which has recently been converted into a quirky bar / wine storage area offering a great place to socialise with friends.
The first floor galleried landing has a window overlooking the front gardens and the wonderful views beyond. The master bedroom is a large room with tranquil views over the front garden, lake and beyond. There are two dressing room areas and a large en suite with double sinks and vanity unit, heated towel rail and large shower cubicle. The is a further large double bedroom on this floor, with built in wardrobes and en suite shower room.
Stairs lead from the landing to the second floor which has three separate rooms, one of which is used as a study area, a bathroom with Jacuzzi bath and WC, and a further double bedroom. There is also a further walk in storage/attic room; all having exposed roof timbers.
Outbuildings - The Cottage
Adjacent to Lowes House is a superb detached two storey building which has been converted to create a spacious self-contained 2 bedroom cottage. On the ground floor there is large garage area and separate gym with its own shower and WC. There is hardwire internet to the cottage.
With its own entrance and hall, doors lead through to an open plan living/dining room and fully equipped kitchen area with dishwasher, electric double oven, hob, fridge freezer and washing machine. An inner hallway with useful storage cupboard has stairs up to the first floor, which is an open plan area and incorporates four separate seating/sleeping areas, divided by exposed roof timbers and having Velux skylights. There are 2 good size bedrooms with built in storage and glorious views, a central open galleried landing/lounge area and a bathroom.
French doors lead out from the kitchen to a wide timber decked patio. There is an extensive terrace, with recently added glass enclosed outdoor entertaining area, large gazebo and a sunken power jet pool for swimming. There are steps down to a lawned area bordered at the bottom by an attractive brick wall and steps down to the gravelled driveway.
Garage Range
At the end of the driveway there is an impressive L-shaped, oak framed garage range which has two double garages with electric roller doors, one having an attached workshop with extensive storage space above, internet connection, and a separate storage shed. Adjoining the workshop is an open-fronted, four-bay garage, all having lighting and power. There are security lights, sensors and external wall lighting surrounding this area.
The current owners have obtained a written opinion from local planning consultants that the garage range could be converted into a residence, subject to the necessary planning permission.
Grounds and Gardens
Lowes House is positioned behind private electric gates, accessed via a long gravelled driveway off Lowes Lane. There is ample car standing space between the house and the Cottage and further extensive space for many vehicles adjacent to the oak garage block and paddock.
At the front of the house there is a wide lawn area which has a bed of flowering shrubs and outdoor lighting pillars along the edging. The gardens are very well maintained and are well stocked with an abundance of shrubs and trees. There is a dedicated vegetable garden with 5 raised planters with an array of fruit and vegetables growing. The vendor has made a recent addition of a fantastic Croquet lawn perfect for entertaining friends and family.
The lake is positioned to the south of the driveway, with water fountain and central wildlife island, and a decking platform for fishing. There is a borehole (55 metres deep with capacity of 4000 litres an hour), which supplies its own water for the lake and grounds
The gardens and grounds are exceptionally well maintained and include a paddock field of approximately 0.80 acres.
Location
Lowes House is situated on the edge of the small village of Swarkestone, a designated conservation area steeped in history, just 5 miles south of Derby.
Swarkestone is well placed for easy access to the A50 (5 minute drive), which provides links to the A38, M1 and M6 motorways and the major Midlands cities of Derby, Leicester, Nottingham and Birmingham. The A42 is in Ashby-de-la-Zouch, about 10 miles away.
East Midlands Parkway station and East Midlands Airport are within easy reach (15-20 minute drive).
The village has cricket, sailing, shooting and fishing clubs, together with many delightful walking and cycling routes. Swarkestone Nursery holds many craft, gift and food and drink fairs throughout the year and has a popular restaurant. The Crewe and Harpur public house on the edge of Swarkestone bridge is a popular public house.
The famous village of Melbourne can be found just 10 minutes away, offering many restaurants, bars and amenities, as well as scenic countryside walks.
Local facilities can also be found in nearby Chellaston, which has a number of local shops and public houses, with a wider range of facilities about 5 miles away in Derby city centre.
The famous Swarkestone Bridge and causeway can be reached just 3 minutes away - this is a 13th Century Grade I listed medieval bridge, the longest stone bridge in England.
Primary schools are available in Barrow on Trent and Chellaston, which feed to the renowned Chellaston Academy secondary school. Private schooling in the area includes Foremarke Hall Preparatory School, Repton School, Derby High School, Derby Grammar School and Ockbrook School.
History
Lowes Farm was originally built as racing stables by Sir Harry Harpur in 1777 as part of the Harpur Crewe estate. An exercise course was laid out nearby and races were held on Sinfin Moor. It is believed that in the 1800's the farm buildings were converted into a house in which to entertain wealthy race-goers who came to enjoy the horse racing. The farm has been further divided into a number of individual homes and Lowes House is a beautifully presented property which the vendors have improved significantly in recent years.
Council Tax Band G
Similar Properties
Like this property? Maybe you'll like these ones close by too.