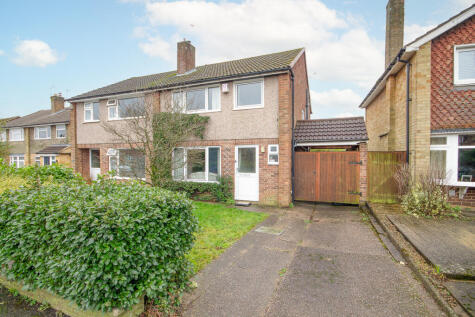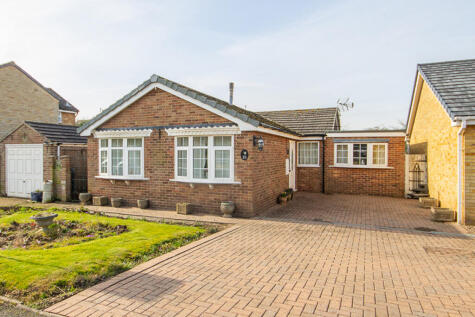This property was removed from Dealsourcr.
3 Bed Semi-Detached House, Refurb/BRRR, Derby, DE3 9JG, £250,000
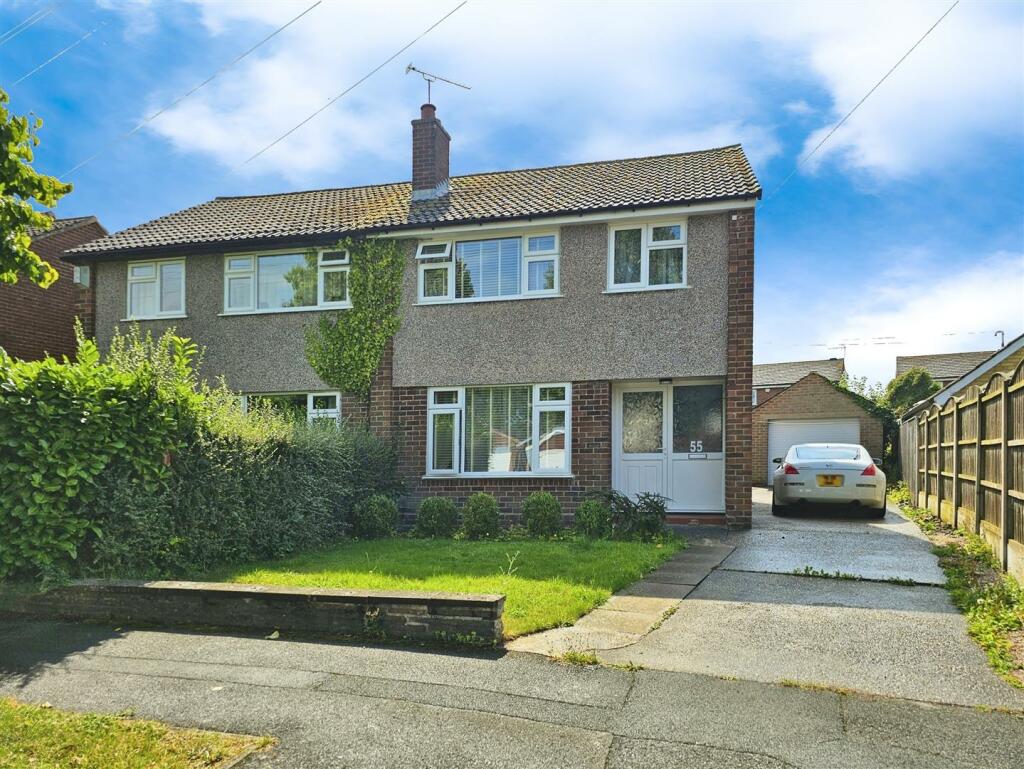
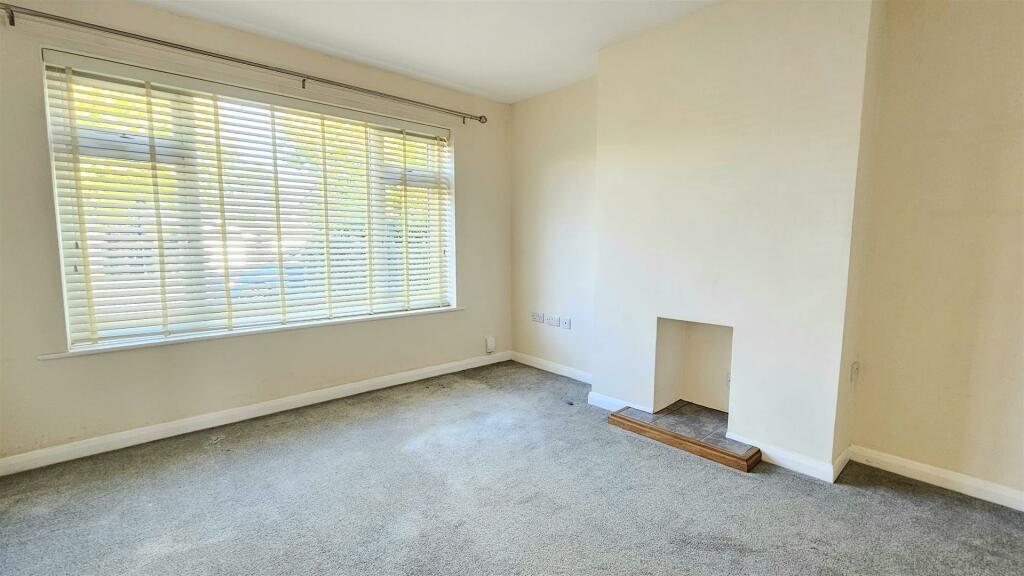
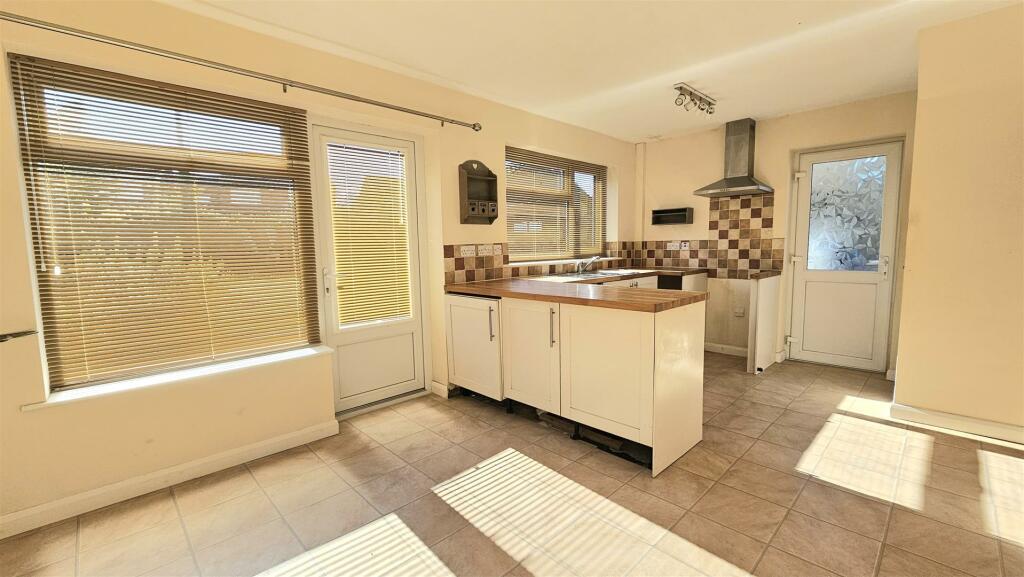
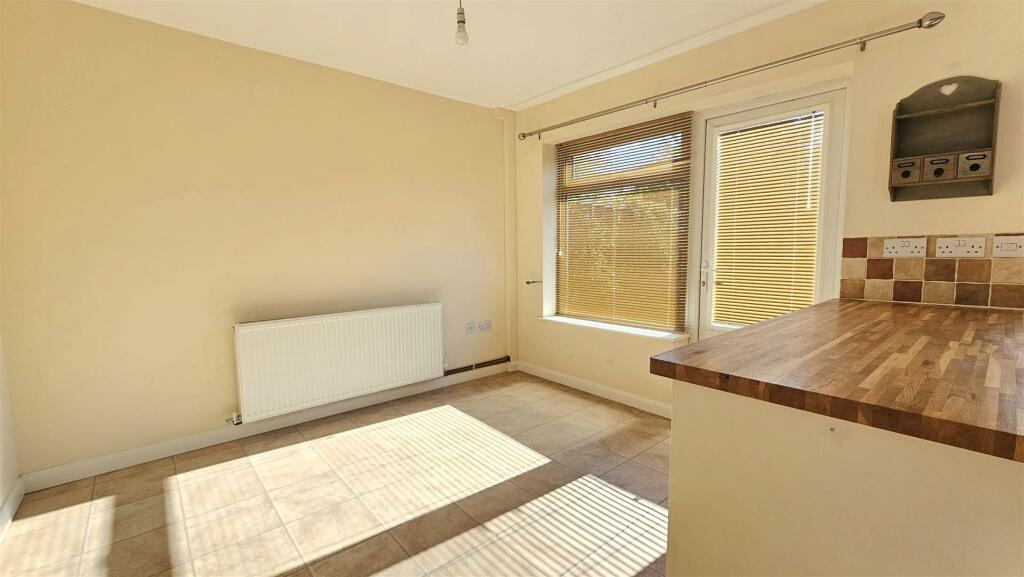
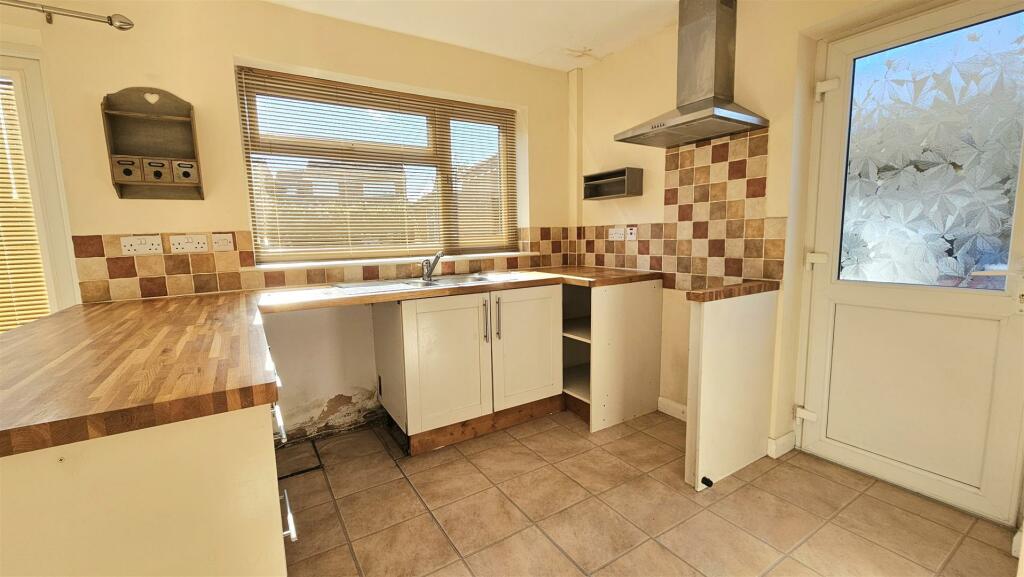
ValuationOvervalued
| Sold Prices | £98K - £372K |
| Sold Prices/m² | £1.4K/m² - £3.5K/m² |
| |
Square Metres | ~75 m² |
| Price/m² | £3.3K/m² |
Value Estimate | £195,528£195,528 |
| |
End Value (After Refurb) | £214,375£214,375 |
Investment Opportunity
Cash In | |
Purchase Finance | Bridging LoanBridging Loan |
Deposit (25%) | £62,500£62,500 |
Stamp Duty & Legal Fees | £8,700£8,700 |
Refurb Costs | £30,392£30,392 |
Bridging Loan Interest | £6,563£6,563 |
Total Cash In | £109,904£109,904 |
| |
Cash Out | |
Monetisation | FlipRefinance & RentRefinance & Rent |
Revaluation | £214,375£214,375 |
Mortgage (After Refinance) | £160,781£160,781 |
Mortgage LTV | 75%75% |
Cash Left In | £109,904£109,904 |
Equity | £53,594£53,594 |
Rent Range | £925 - £1,425£925 - £1,425 |
Rent Estimate | £1,100 |
Running Costs/mo | £910£910 |
Cashflow/mo | £190£190 |
Cashflow/yr | £2,281£2,281 |
ROI | 2%2% |
Gross Yield | 5%5% |
Local Sold Prices
50 sold prices from £98K to £372K, average is £222K. £1.4K/m² to £3.5K/m², average is £2.8K/m².
| Price | Date | Distance | Address | Price/m² | m² | Beds | Type | |
| £210K | 06/21 | 0.13 mi | 11, Cromford Drive, Mickleover, Derby, City Of Derby DE3 9JT | £2,607 | 81 | 3 | Semi-Detached House | |
| £220K | 07/21 | 0.13 mi | 23, Cromford Drive, Mickleover, Derby, City Of Derby DE3 9JT | - | - | 3 | Detached House | |
| £185K | 02/21 | 0.13 mi | 26, Cromford Drive, Mickleover, Derby, City Of Derby DE3 9JT | £2,202 | 84 | 3 | Semi-Detached House | |
| £250K | 11/22 | 0.13 mi | 8, Cromford Drive, Mickleover, Derby, City Of Derby DE3 9JT | - | - | 3 | Semi-Detached House | |
| £345K | 11/22 | 0.13 mi | 67, Fairbourne Drive, Mickleover, Derby, City Of Derby DE3 0SA | £3,286 | 105 | 3 | Detached House | |
| £230K | 02/21 | 0.14 mi | 14, Rangemore Close, Mickleover, Derby, City Of Derby DE3 9JU | £2,911 | 79 | 3 | Detached House | |
| £215K | 02/21 | 0.16 mi | 56, Onslow Road, Mickleover, Derby, Derbyshire DE3 9JH | £2,622 | 82 | 3 | Semi-Detached House | |
| £222K | 10/20 | 0.16 mi | 22, Inglewood Avenue, Mickleover, Derby, City Of Derby DE3 0RT | £2,775 | 80 | 3 | Semi-Detached House | |
| £195K | 03/21 | 0.16 mi | 29, Inglewood Avenue, Mickleover, Derby, City Of Derby DE3 0RT | - | - | 3 | Detached House | |
| £249K | 12/22 | 0.16 mi | 56, Onslow Road, Mickleover, Derby, City Of Derby DE3 9JH | £3,037 | 82 | 3 | Semi-Detached House | |
| £227K | 06/21 | 0.18 mi | 6, Bakewell Close, Mickleover, Derby, City Of Derby DE3 9JS | £3,068 | 74 | 3 | Semi-Detached House | |
| £210K | 07/21 | 0.2 mi | 55, Crystal Close, Mickleover, Derby, City Of Derby DE3 0BP | £1,875 | 112 | 3 | Terraced House | |
| £195K | 12/20 | 0.2 mi | 29, Crystal Close, Mickleover, Derby, City Of Derby DE3 0BP | £1,741 | 112 | 3 | Terraced House | |
| £98K | 04/21 | 0.2 mi | 22, Crystal Close, Mickleover, Derby, City Of Derby DE3 0BP | £1,400 | 70 | 3 | Semi-Detached House | |
| £230K | 01/23 | 0.21 mi | 36, Buxton Drive, Mickleover, Derby, City Of Derby DE3 9JR | - | - | 3 | Semi-Detached House | |
| £210K | 01/21 | 0.21 mi | 28, Buxton Drive, Mickleover, Derby, City Of Derby DE3 9JR | £2,801 | 75 | 3 | Semi-Detached House | |
| £257.1K | 12/22 | 0.21 mi | 49, Crystal Close, Mickleover, Derby, City Of Derby DE3 0BP | £2,275 | 113 | 3 | Terraced House | |
| £205K | 05/21 | 0.22 mi | 10, Bonsall Drive, Mickleover, Derby, City Of Derby DE3 9HQ | £2,303 | 89 | 3 | Semi-Detached House | |
| £235K | 08/21 | 0.23 mi | 9, Buxton Drive, Mickleover, Derby, City Of Derby DE3 9HR | £2,733 | 86 | 3 | Semi-Detached House | |
| £222K | 11/20 | 0.23 mi | 14, Buxton Drive, Mickleover, Derby, City Of Derby DE3 9HR | £2,643 | 84 | 3 | Semi-Detached House | |
| £290K | 04/23 | 0.23 mi | 7, Buxton Drive, Mickleover, Derby, City Of Derby DE3 9HR | £3,452 | 84 | 3 | Semi-Detached House | |
| £272.5K | 11/22 | 0.23 mi | 15, Gisborne Close, Mickleover, Derby, City Of Derby DE3 9LU | - | - | 3 | Detached House | |
| £215K | 11/21 | 0.24 mi | 27, Starflower Way, Mickleover, Derby, City Of Derby DE3 0BS | £1,825 | 118 | 3 | Terraced House | |
| £265K | 02/21 | 0.25 mi | 9, Onslow Road, Mickleover, Derby, City Of Derby DE3 9JJ | £2,944 | 90 | 3 | Semi-Detached House | |
| £215K | 02/21 | 0.25 mi | 10, Langford Road, Mickleover, Derby, City Of Derby DE3 0PD | - | - | 3 | Detached House | |
| £200K | 04/21 | 0.25 mi | 9, Langford Road, Mickleover, Derby, City Of Derby DE3 0PD | £2,353 | 85 | 3 | Semi-Detached House | |
| £237.5K | 08/21 | 0.25 mi | 30, Inglewood Avenue, Mickleover, Derby, City Of Derby DE3 0RU | - | - | 3 | Detached House | |
| £305K | 11/22 | 0.27 mi | 26, Gisborne Close, Mickleover, Derby, City Of Derby DE3 9LU | - | - | 3 | Detached House | |
| £250K | 04/23 | 0.29 mi | 3, East Avenue, Mickleover, Derby, City Of Derby DE3 9HN | £3,014 | 83 | 3 | Semi-Detached House | |
| £235K | 07/21 | 0.29 mi | 5, East Avenue, Mickleover, Derby, City Of Derby DE3 9HN | £2,798 | 84 | 3 | Semi-Detached House | |
| £235K | 06/21 | 0.3 mi | 106, Brisbane Road, Mickleover, Derby, City Of Derby DE3 9JX | £2,875 | 82 | 3 | Semi-Detached House | |
| £218K | 02/21 | 0.3 mi | 42, Haddon Drive, Mickleover, Derby, City Of Derby DE3 9HL | - | - | 3 | Semi-Detached House | |
| £245K | 03/23 | 0.32 mi | 111, Devonshire Drive, Mickleover, Derby, City Of Derby DE3 9HE | £3,063 | 80 | 3 | Semi-Detached House | |
| £190K | 12/20 | 0.33 mi | 117, Ladybank Road, Mickleover, Derby, City Of Derby DE3 0PF | £2,346 | 81 | 3 | Semi-Detached House | |
| £178K | 06/21 | 0.33 mi | 61, Ladybank Road, Mickleover, Derby, City Of Derby DE3 0PF | £2,825 | 63 | 3 | Semi-Detached House | |
| £270K | 03/23 | 0.36 mi | 26, Chestnut Avenue, Mickleover, Derby, City Of Derby DE3 9FT | £2,842 | 95 | 3 | Semi-Detached House | |
| £270K | 01/21 | 0.36 mi | 34, Chestnut Avenue, Mickleover, Derby, City Of Derby DE3 9FT | £3,103 | 87 | 3 | Detached House | |
| £180K | 01/21 | 0.36 mi | 7, Upchurch Close, Mickleover, Derby, City Of Derby DE3 0PX | £2,118 | 85 | 3 | Semi-Detached House | |
| £372K | 10/20 | 0.36 mi | 147, Station Road, Mickleover, Derby, City Of Derby DE3 9FL | £3,049 | 122 | 3 | Detached House | |
| £165K | 11/20 | 0.37 mi | 3, Chelmsford Close, Mickleover, Derby, City Of Derby DE3 0PU | £2,037 | 81 | 3 | Semi-Detached House | |
| £180K | 11/20 | 0.37 mi | 1, Chelmsford Close, Mickleover, Derby, City Of Derby DE3 0PU | £2,250 | 80 | 3 | Semi-Detached House | |
| £260K | 02/23 | 0.37 mi | 10, Rothwell Road, Mickleover, Derby, City Of Derby DE3 0PJ | - | - | 3 | Semi-Detached House | |
| £226K | 11/22 | 0.39 mi | 9, Marfleet Close, Mickleover, Derby, City Of Derby DE3 0PQ | £3,139 | 72 | 3 | Semi-Detached House | |
| £260K | 12/20 | 0.39 mi | 15, Marfleet Close, Mickleover, Derby, City Of Derby DE3 0PQ | £2,921 | 89 | 3 | Detached House | |
| £255K | 11/22 | 0.4 mi | 8, Rutland Drive, Mickleover, Derby, City Of Derby DE3 9FW | £3,148 | 81 | 3 | Semi-Detached House | |
| £175K | 05/21 | 0.4 mi | 45, Chilson Drive, Mickleover, Derby, City Of Derby DE3 0PG | £1,966 | 89 | 3 | Semi-Detached House | |
| £199.9K | 10/20 | 0.4 mi | 41, Chilson Drive, Mickleover, Derby, City Of Derby DE3 0PG | £2,856 | 70 | 3 | Semi-Detached House | |
| £208K | 05/21 | 0.4 mi | 39, Chilson Drive, Mickleover, Derby, City Of Derby DE3 0PG | - | - | 3 | Semi-Detached House | |
| £199.9K | 02/21 | 0.4 mi | 75, Chilson Drive, Mickleover, Derby, City Of Derby DE3 0PG | £2,597 | 77 | 3 | Semi-Detached House | |
| £180K | 02/21 | 0.4 mi | 10, Rutland Drive, Mickleover, Derby, City Of Derby DE3 9FW | - | - | 3 | Semi-Detached House |
Local Rents
19 rents from £925/mo to £1.4K/mo, average is £1.2K/mo.
| Rent | Date | Distance | Address | Beds | Type | |
| £1,400 | 03/24 | 0.13 mi | Rosehip Road, Mickleover, Derby | 3 | House | |
| £1,175 | 03/24 | 0.21 mi | Victoria Close, Mickleover, DE3 9JQ | 3 | Detached House | |
| £1,100 | 03/25 | 0.28 mi | - | 3 | Semi-Detached House | |
| £1,050 | 04/24 | 0.32 mi | Ladybank Road, Mickleover | 3 | Detached House | |
| £1,200 | 04/24 | 0.39 mi | Iris Crescent, Mickleover DE3 0FW | 3 | Semi-Detached House | |
| £1,100 | 05/24 | 0.4 mi | Chilson Drive, Mickleover, Derby | 3 | Semi-Detached House | |
| £1,000 | 03/24 | 0.4 mi | Chilson Drive, Mickleover, Derby | 3 | Semi-Detached House | |
| £1,100 | 04/24 | 0.42 mi | - | 3 | Semi-Detached House | |
| £1,200 | 03/24 | 0.48 mi | Snowdrop Road, Mickleover, Derby | 3 | Semi-Detached House | |
| £1,050 | 04/24 | 0.49 mi | Hoylake Court, Mickleover | 3 | Semi-Detached House | |
| £925 | 03/24 | 0.5 mi | Banwell Close, Mickleover, Derby | 3 | Semi-Detached House | |
| £1,150 | 03/25 | 0.6 mi | - | 3 | Terraced House | |
| £1,350 | 02/24 | 0.6 mi | - | 3 | Semi-Detached House | |
| £1,350 | 04/24 | 0.6 mi | - | 3 | Semi-Detached House | |
| £1,200 | 03/24 | 0.6 mi | - | 3 | Semi-Detached House | |
| £1,350 | 03/24 | 0.6 mi | Myrtle Avenue, Mickleover, Derby, DE3 | 3 | Semi-Detached House | |
| £1,200 | 03/24 | 0.6 mi | Bay Close, Mickleover | 3 | Detached House | |
| £1,425 | 03/25 | 0.62 mi | - | 3 | Semi-Detached House | |
| £950 | 04/24 | 0.62 mi | Fenton Road, Mickleover, Derby | 3 | Terraced House |
Local Area Statistics
Population in DE3 | 17,09417,094 |
Population in Derby | 308,324308,324 |
Town centre distance | 2.84 miles away2.84 miles away |
Nearest school | 0.40 miles away0.40 miles away |
Nearest train station | 3.19 miles away3.19 miles away |
| |
Rental growth (12m) | -2%-2% |
Sales demand | Seller's marketSeller's market |
Capital growth (5yrs) | +10%+10% |
Property History
Listed for £250,000
August 19, 2024
Floor Plans
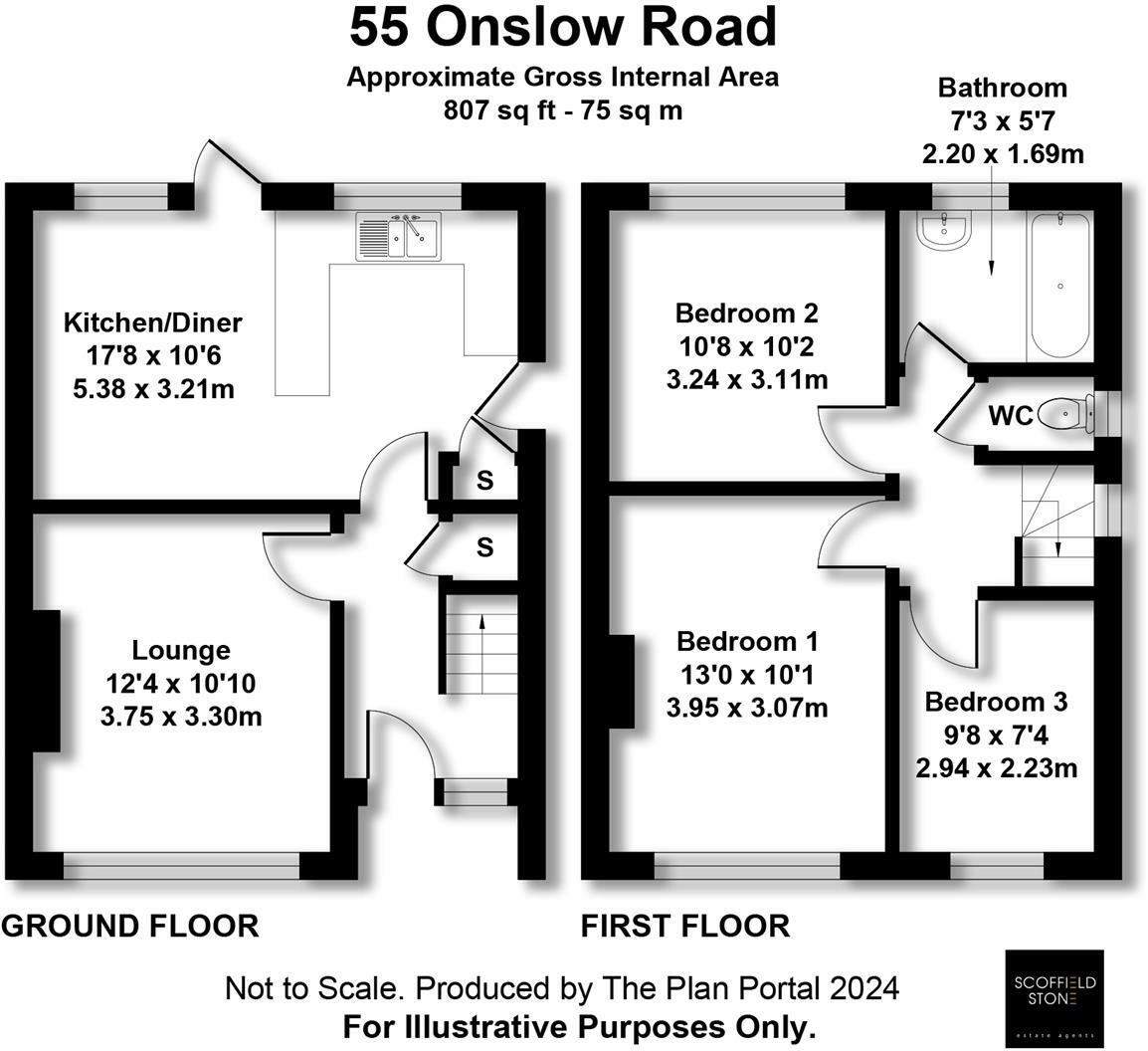
Description
- Charming semi-detached property +
- Three spacious bedrooms +
- Generous double bedrooms +
- Open-plan kitchen and dining +
- Separate WC +
- Single well-proportioned reception room +
- Large garage and off-street parking +
- Inviting lounge area +
- Convenient garden access +
- Nearby schools and transport links +
This charming semi-detached property, in need of modernisation, offers three bedrooms, a spacious open-plan kitchen with dining area, a separate WC, garage, off-street parking, and a garden, all located in a sought-after area with excellent transport links and amenities, presenting an exceptional opportunity for families and couples to create their perfect home.
Summary Description - Introducing this charming semi-detached property presented for sale and brimming with potential. Although in need of modernisation, this residence provides an exceptional opportunity for families and couples to create their perfect home in a sought-after address.
The property is spaciously designed, offering a total of three bedrooms. Two of these are generously sized double rooms, with the third being a comfortable single room. The layout ensures ample living space for occupants and guests.
The home boasts a single well-proportioned reception room, currently serving as a comfortable lounge area. With an inviting atmosphere, it's the perfect place to relax or entertain.
The property's kitchen/diner is a standout feature. It is open-plan with a dedicated dining space, providing the perfect setting for family meals or social gatherings. The kitchen also offers convenient access to the property's garden and has ample space for necessary appliances.
The bathroom comes with the added benefit of having a separate WC, ensuring functionality and convenience for all household members.
Outside, the property showcases a garage, off-street parking, and a garden, presenting unique features not often found in similar properties.
The location adds significant appeal, with public transport links, nearby schools, walking and cycling routes just a stone's throw away. This property, with its unique blend of potential and location, offers an excellent opportunity for those willing to unlock its potential. It's not just a home, but a lifestyle waiting to be experienced.
Entrance Hall - Carpeted and neutrally decorated with front aspect obscure upvc double glazed window and upvc main entrance door, under stairs storage, radiator.
Lounge - 3.75 x 3.3 (12'3" x 10'9") - Carpeted and neutrally decorated with front aspect upvc double glazed window, tv and internet points, radiator.
Kitchen/Diner - 3.21 x 5.38 (10'6" x 17'7") - Having ceramic tile effect flooring and neutral decor with two rear aspect upvc double glazed windows, rear aspect upvc double glazed door to garden, side aspect part obscure upvc double glazed door to driveway, a range of fitted floor units to shaker style with wood worktop, inset stainless steel sink with drainer, vegetable preparation and chrome monobloc tap, space for electric oven, under counter space and plumbing for appliances, under stairs storage, radiator.
Stairs/Landing - Carpeted and neutrally decorated with side aspect obscure upvc double glazed window, access to roof space.
Bedroom One - 3.95 x 3.07 (12'11" x 10'0") - Carpeted and neutrally decorated with front aspect upvc double glazed window, radiator, tv point.
Bedroom Two - 3.25m x 3.10m (10'8" x 10'2") - Carpeted and neutrally decorated with rear aspect upvc double glazed window, radiator.
Bedroom Three - 2.94 x 2.23 (9'7" x 7'3") - Carpeted and neutrally decorated with front aspect upvc double glazed window, radiator.
Bathroom - 1.69 x 2.2 (5'6" x 7'2") - Having ceramic tile effect cushion flooring and neutral decor with rear aspect obscure upvc double glazed window, tiled splashbacks, pedestal wash hand basin with chrome hot and cold taps, bathtub with chrome hot and cold taps and plumbed shower over, radiator.
Wc - Having ceramic tile effect cushion flooring and neutral decor with side aspect obscure upvc double glazed window, toilet.
Outside -
Frontage And Driveway - To the front, you will find a section of lawn with concrete driveway leading along the side of the house to the detached garage. The driveway provides parking for at least 3 cars parked in tandem.
Large Garage - To the rear of the driveway you will find a detached, brick built garage with electric roller shutter door, rear personal door, light and power.
Rear Garden - To the rear you will find an enclosed south facing garden which has been landscaped to provide a mixture of paved patio and lawn.
Material Information - Verified Material Information
Council tax band: C
Council tax annual charge: £1873.2 a year (£156.1 a month)
Tenure: Freehold
Property type: House
Property construction: Standard form
Number and types of room: 3 bedrooms
Electricity supply: Mains electricity
Solar Panels: No
Other electricity sources: No
Water supply: Mains water supply
Sewerage: Mains
Heating: Central heating
Heating features: Double glazing
Broadband: FTTP (Fibre to the Premises)
Mobile coverage: O2 - Excellent, Vodafone - Excellent, Three - Excellent, EE - Excellent
Parking: Garage, Driveway, and Off Street
Building safety issues: No
Restrictions - Listed Building: No
Restrictions - Conservation Area: No
Restrictions - Tree Preservation Orders: None
Public right of way: No
Long-term flood risk: No
Coastal erosion risk: No
Planning permission issues: No
Accessibility and adaptations: None
Coal mining area: No
Non-coal mining area: Yes
Energy Performance rating: D
Please Note - The property also has cavity wall insulation.
Buying To Let? - Guide achievable rent price: £1100 pcm
The above as an indication of the likely rent price you could achieve in current market conditions for a property of this type, presented in good condition. Scoffield Stone offers a full lettings and property management service, so please ask if you would like more information about the potential this property has as a 'Buy to Let' investment.
Disclaimer - These particulars, whilst believed to be accurate are set out as a general outline only for guidance and do not constitute any part of an offer or contract. Floor plans are not drawn to scale and room dimensions are subject to a +/- 50mm (2") tolerance and are based on the maximum dimensions in each room. Intending purchasers should not rely on them as statements of representation of fact but must satisfy themselves by inspection or otherwise as to their accuracy. No person in this firm’s employment has the authority to make or give any representation or warranty in respect of the property.
Location / What3words - what3words ///trade.mouth.second
Similar Properties
Like this property? Maybe you'll like these ones close by too.
4 Bed House, Refurb/BRRR, Derby, DE3 0PD
£325,000
2 months ago • 129 m²
3 Bed House, Refurb/BRRR, Derby, DE3 9LP
£230,000
3 views • 2 months ago • 93 m²
4 Bed House, Refurb/BRRR, Derby, DE3 9FS
£360,000
3 views • 10 months ago • 112 m²
3 Bed House, Refurb/BRRR, Derby, DE3 0PN
£260,000
20 days ago • 93 m²

