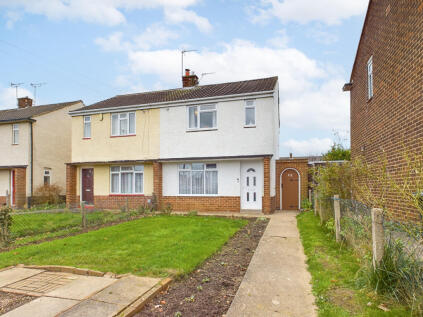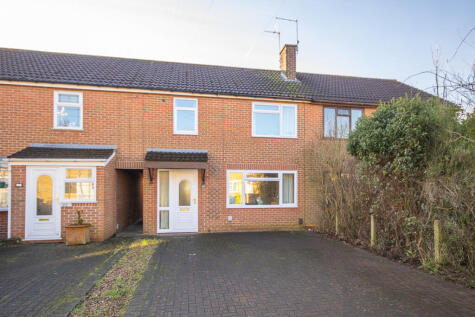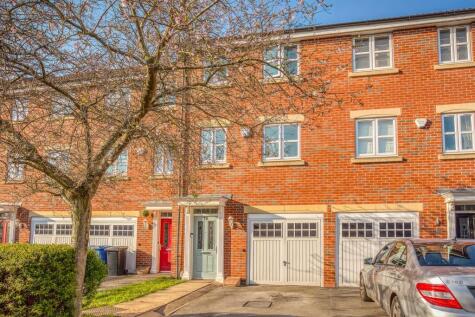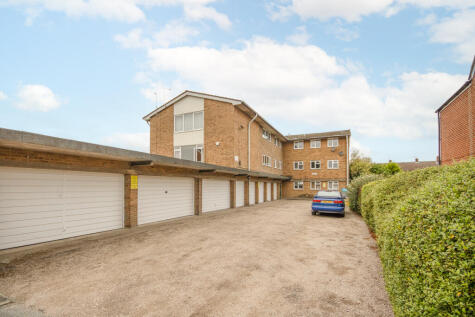3 Bed Terraced House, Single Let, Derby, DE23 2PF, £190,000
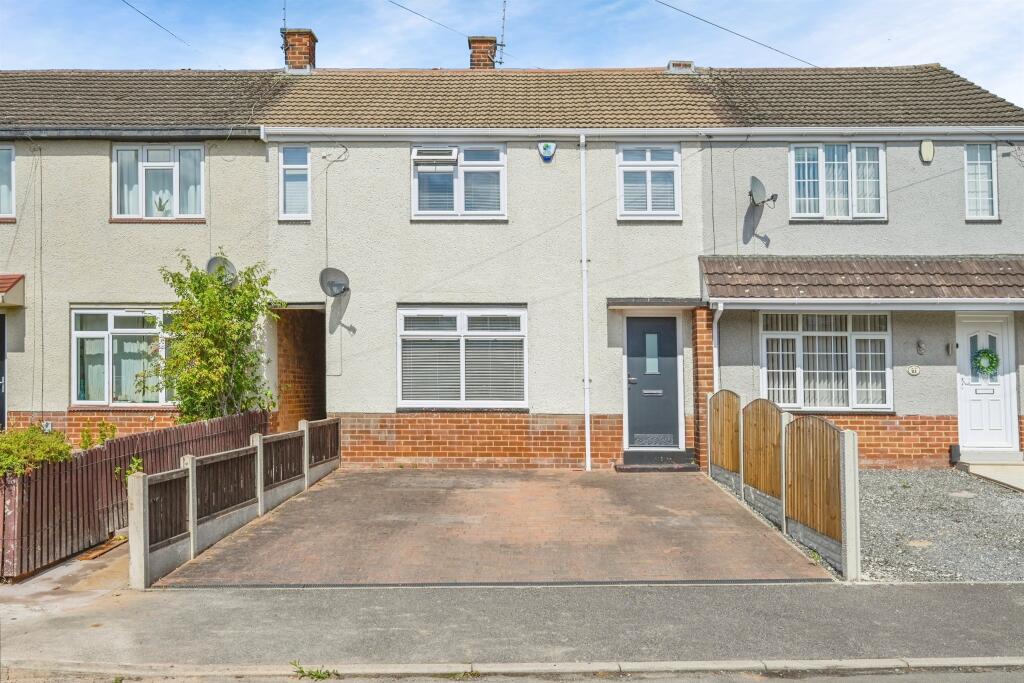
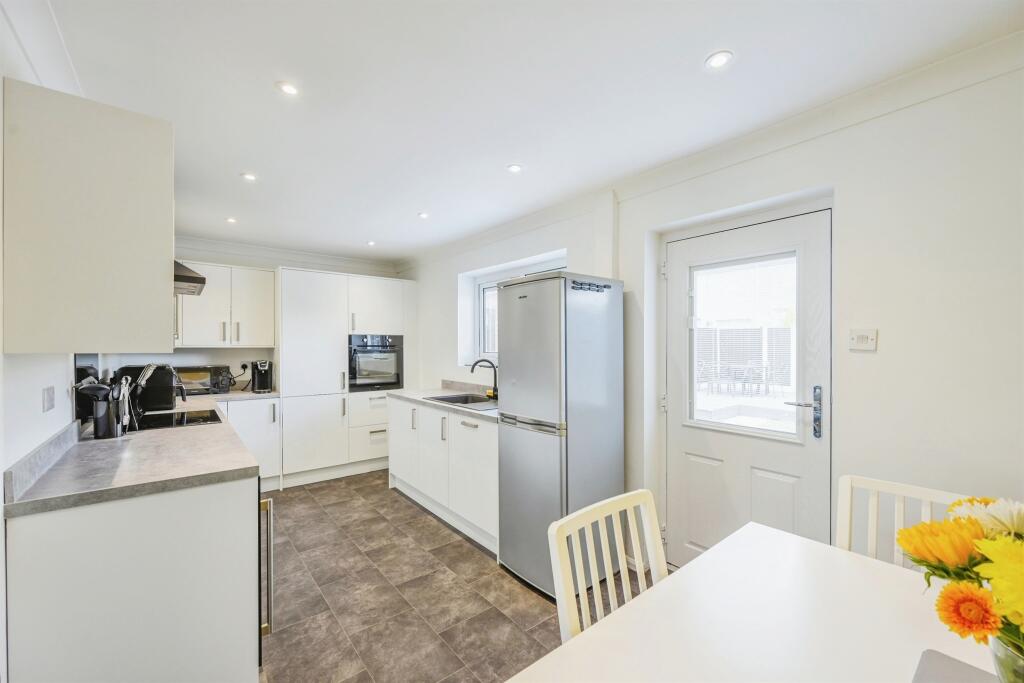
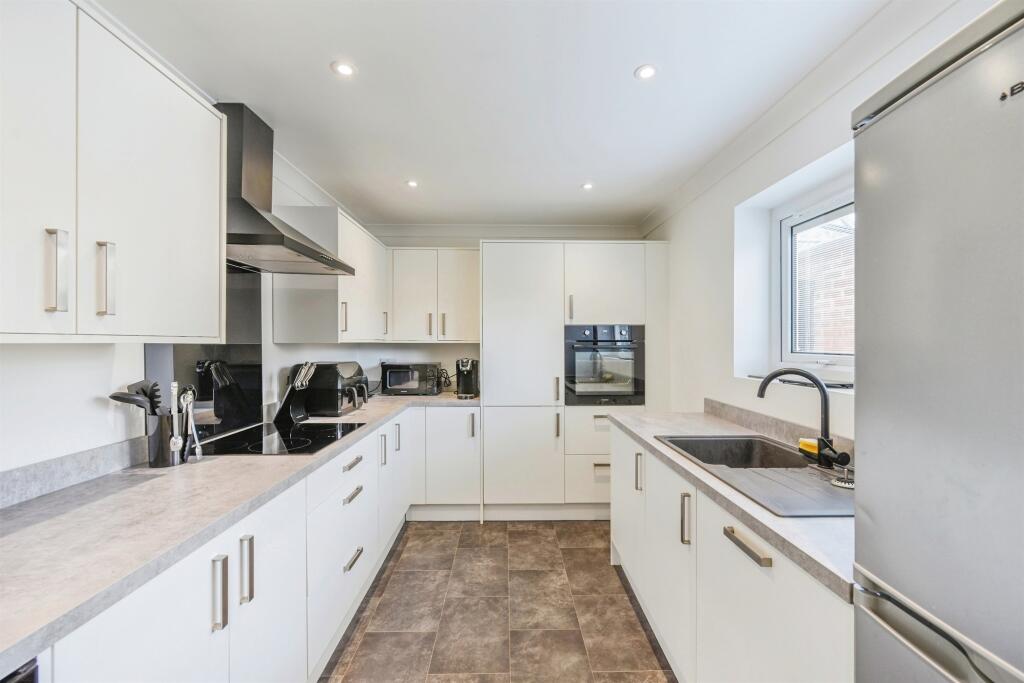
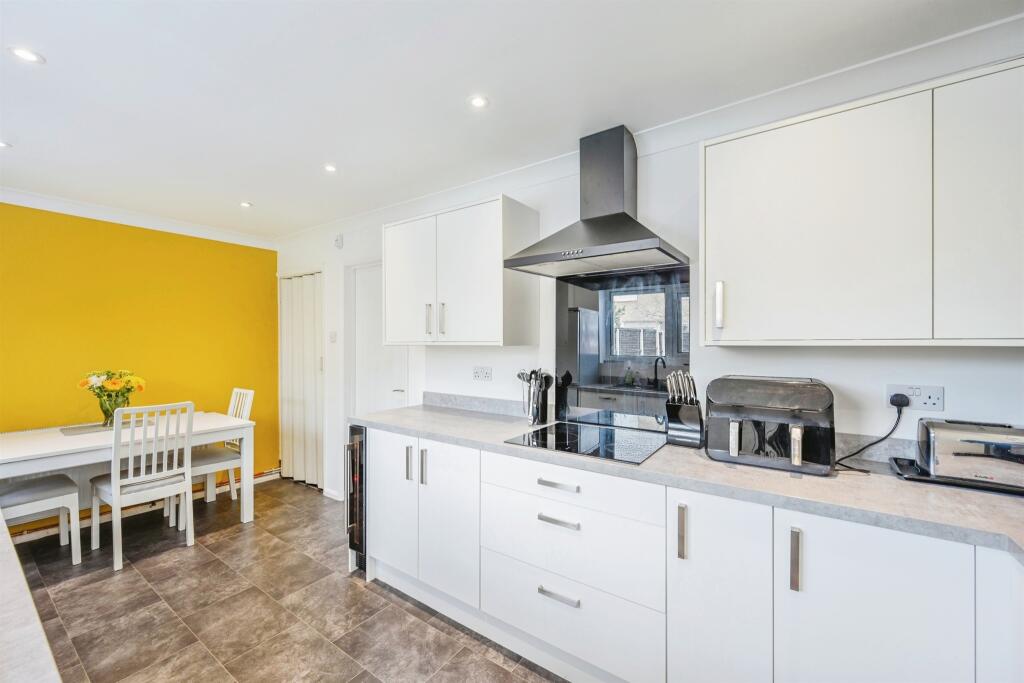
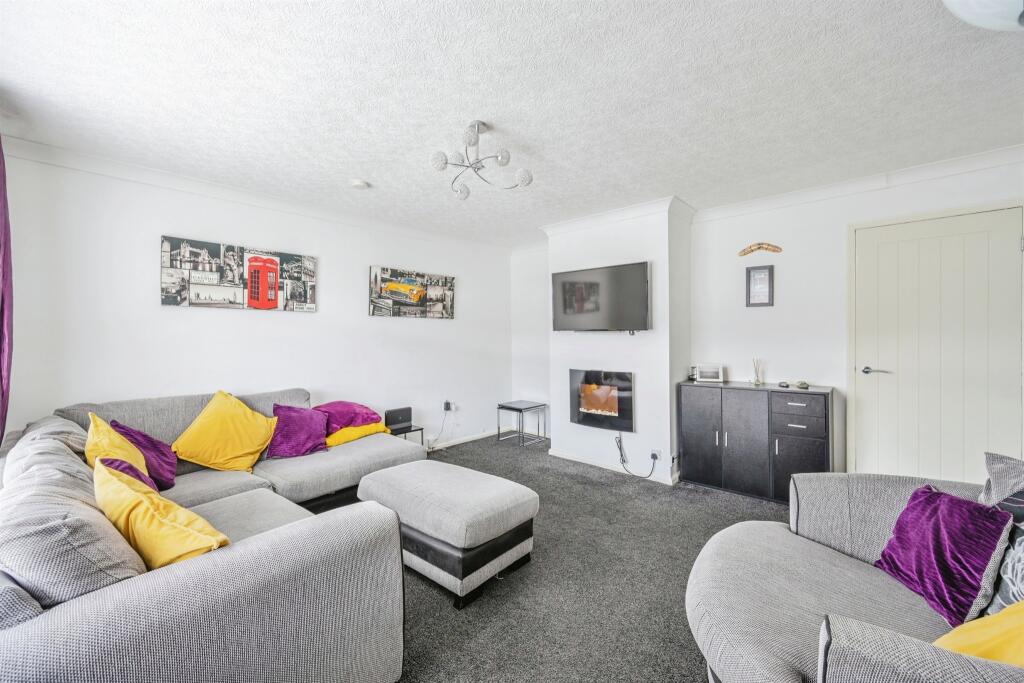
ValuationOvervalued
| Sold Prices | £109K - £320K |
| Sold Prices/m² | £1.5K/m² - £3.2K/m² |
| |
Square Metres | 80.42 m² |
| Price/m² | £2.4K/m² |
Value Estimate | £164,257£164,257 |
Cashflows
Cash In | |
Purchase Finance | MortgageMortgage |
Deposit (25%) | £47,500£47,500 |
Stamp Duty & Legal Fees | £6,900£6,900 |
Total Cash In | £54,400£54,400 |
| |
Cash Out | |
Rent Range | £800 - £1,250£800 - £1,250 |
Rent Estimate | £900 |
Running Costs/mo | £794£794 |
Cashflow/mo | £106£106 |
Cashflow/yr | £1,275£1,275 |
ROI | 2%2% |
Gross Yield | 6%6% |
Local Sold Prices
50 sold prices from £109K to £320K, average is £187.8K. £1.5K/m² to £3.2K/m², average is £2K/m².
| Price | Date | Distance | Address | Price/m² | m² | Beds | Type | |
| £175K | 05/21 | 0.05 mi | 148, Oaklands Avenue, Littleover, Derby, City Of Derby DE23 2QN | £1,842 | 95 | 3 | Terraced House | |
| £199K | 07/23 | 0.05 mi | 144, Oaklands Avenue, Littleover, Derby, City Of Derby DE23 2QN | - | - | 3 | Terraced House | |
| £160K | 05/23 | 0.06 mi | 67, Swarkestone Drive, Littleover, Derby, City Of Derby DE23 2PB | - | - | 3 | Terraced House | |
| £155K | 07/23 | 0.07 mi | 87, Swarkestone Drive, Littleover, Derby, City Of Derby DE23 2PD | - | - | 3 | Terraced House | |
| £169K | 05/23 | 0.08 mi | 15, Aston Road, Littleover, Derby, City Of Derby DE23 2PH | - | - | 3 | Semi-Detached House | |
| £130K | 05/21 | 0.11 mi | 21, Bendall Green, Littleover, Derby, City Of Derby DE23 2PJ | £2,031 | 64 | 3 | Terraced House | |
| £161K | 03/23 | 0.11 mi | 17, Bendall Green, Littleover, Derby, City Of Derby DE23 2PJ | - | - | 3 | Semi-Detached House | |
| £147K | 02/23 | 0.11 mi | 163, Oaklands Avenue, Littleover, Derby, City Of Derby DE23 2QP | - | - | 3 | Terraced House | |
| £128K | 04/21 | 0.12 mi | 5, Trusley Gardens, Littleover, Derby, City Of Derby DE23 2NZ | £1,707 | 75 | 3 | Terraced House | |
| £175K | 05/21 | 0.14 mi | 57, Hartshorne Road, Littleover, Derby, Derbyshire DE23 2QQ | £1,768 | 99 | 3 | Semi-Detached House | |
| £186K | 11/22 | 0.16 mi | 8, Plantain Gardens, Littleover, Derby, City Of Derby DE23 2XE | £2,514 | 74 | 3 | Semi-Detached House | |
| £145K | 11/21 | 0.17 mi | 83, Oaklands Avenue, Littleover, Derby, City Of Derby DE23 2QJ | - | - | 3 | Terraced House | |
| £150K | 04/23 | 0.17 mi | 108, Oaklands Avenue, Littleover, Derby, City Of Derby DE23 2QJ | - | - | 3 | Semi-Detached House | |
| £132.5K | 08/21 | 0.18 mi | 11, Bowbridge Avenue, Littleover, Derby, City Of Derby DE23 2QU | £1,645 | 81 | 3 | Semi-Detached House | |
| £208K | 05/21 | 0.19 mi | 446, Stenson Road, Derby, City Of Derby DE23 1LN | £2,261 | 92 | 3 | Semi-Detached House | |
| £235K | 02/23 | 0.19 mi | 18, Blagreaves Avenue, Littleover, Derby, City Of Derby DE23 2NS | £2,697 | 87 | 3 | Semi-Detached House | |
| £190K | 08/23 | 0.22 mi | 533, Stenson Road, Derby, City Of Derby DE23 1LP | £2,500 | 76 | 3 | Semi-Detached House | |
| £109K | 06/21 | 0.22 mi | 531, Stenson Road, Derby, City Of Derby DE23 1LP | £1,493 | 73 | 3 | Semi-Detached House | |
| £145K | 10/21 | 0.25 mi | 38, Southcroft, Littleover, Derby, City Of Derby DE23 1HZ | £1,629 | 89 | 3 | Terraced House | |
| £152K | 12/22 | 0.25 mi | 42, Southcroft, Littleover, Derby, City Of Derby DE23 1HZ | £1,634 | 93 | 3 | Terraced House | |
| £146.5K | 03/23 | 0.25 mi | 49, Southcroft, Littleover, Derby, City Of Derby DE23 1HZ | - | - | 3 | Detached House | |
| £197K | 04/21 | 0.28 mi | 27, Goodsmoor Road, Littleover, Derby, City Of Derby DE23 1NH | - | - | 3 | Semi-Detached House | |
| £165K | 12/20 | 0.28 mi | 14, Goodsmoor Road, Littleover, Derby, City Of Derby DE23 1NH | £2,037 | 81 | 3 | Semi-Detached House | |
| £190K | 12/20 | 0.28 mi | 4, Maple Avenue, Littleover, Derby, City Of Derby DE23 1QB | - | - | 3 | Semi-Detached House | |
| £188K | 05/21 | 0.28 mi | 14, Maple Avenue, Littleover, Derby, City Of Derby DE23 1QB | - | - | 3 | Semi-Detached House | |
| £193K | 06/21 | 0.28 mi | 25, Goodsmoor Road, Littleover, Derby, City Of Derby DE23 1NH | £1,755 | 110 | 3 | Semi-Detached House | |
| £320K | 12/21 | 0.29 mi | 194, Blagreaves Lane, Littleover, Derby, City Of Derby DE23 1PU | - | - | 3 | Detached House | |
| £260K | 12/22 | 0.29 mi | 170, Blagreaves Lane, Littleover, Derby, City Of Derby DE23 1PU | £2,989 | 87 | 3 | Detached House | |
| £280K | 06/23 | 0.31 mi | 167, Blagreaves Lane, Littleover, Derby, City Of Derby DE23 1PW | - | - | 3 | Semi-Detached House | |
| £270K | 12/22 | 0.31 mi | 16, Eastcroft Avenue, Littleover, Derby, City Of Derby DE23 1NL | £3,176 | 85 | 3 | Detached House | |
| £175K | 09/21 | 0.33 mi | 77, Breedon Avenue, Littleover, Derby, City Of Derby DE23 1LR | £1,923 | 91 | 3 | Detached House | |
| £185K | 01/21 | 0.34 mi | 39, Birchwood Avenue, Littleover, Derby, City Of Derby DE23 1QA | £2,416 | 77 | 3 | Semi-Detached House | |
| £253K | 06/21 | 0.34 mi | 50, Birchwood Avenue, Littleover, Derby, City Of Derby DE23 1PZ | £2,908 | 87 | 3 | Detached House | |
| £237K | 10/21 | 0.34 mi | 34, Birchwood Avenue, Littleover, Derby, City Of Derby DE23 1PZ | - | - | 3 | Semi-Detached House | |
| £230K | 12/22 | 0.35 mi | 415, Stenson Road, Derby, City Of Derby DE23 1HE | - | - | 3 | Semi-Detached House | |
| £176.6K | 04/21 | 0.35 mi | 12, Instow Drive, Sunnyhill, Derby, City Of Derby DE23 1LS | - | - | 3 | Semi-Detached House | |
| £200K | 03/23 | 0.35 mi | 19, Instow Drive, Sunnyhill, Derby, City Of Derby DE23 1LS | £2,042 | 98 | 3 | Detached House | |
| £245.5K | 09/21 | 0.37 mi | 1, Melton Avenue, Littleover, Derby, City Of Derby DE23 1FY | £2,728 | 90 | 3 | Semi-Detached House | |
| £213K | 10/21 | 0.37 mi | 9, Melton Avenue, Littleover, Derby, City Of Derby DE23 1FY | - | - | 3 | Semi-Detached House | |
| £193K | 05/21 | 0.37 mi | 7, Melton Avenue, Littleover, Derby, City Of Derby DE23 1FY | £2,218 | 87 | 3 | Semi-Detached House | |
| £187.5K | 04/21 | 0.38 mi | 10, Donington Drive, Sunnyhill, Derby, City Of Derby DE23 1LZ | - | - | 3 | Semi-Detached House | |
| £245K | 02/23 | 0.39 mi | 6, Bideford Drive, Sunnyhill, Derby, City Of Derby DE23 1LT | £3,141 | 78 | 3 | Detached House | |
| £237.5K | 03/21 | 0.4 mi | 38, Lawnlea Close, Sunnyhill, Derby, City Of Derby DE23 1XQ | - | - | 3 | Detached House | |
| £175K | 03/21 | 0.44 mi | 31, Ridgeway Avenue, Littleover, Derby, City Of Derby DE23 1GD | £2,244 | 78 | 3 | Semi-Detached House | |
| £235K | 11/20 | 0.44 mi | 48, Melton Avenue, Littleover, Derby, City Of Derby DE23 1FZ | £2,798 | 84 | 3 | Semi-Detached House | |
| £235K | 06/23 | 0.45 mi | 10, Rushdale Avenue, Littleover, Derby, City Of Derby DE23 1HY | - | - | 3 | Detached House | |
| £196K | 10/20 | 0.45 mi | 11, Oadby Rise, Sunnyhill, Derby, City Of Derby DE23 1LX | £1,735 | 113 | 3 | Detached House | |
| £225K | 09/21 | 0.46 mi | 5, Berwick Drive, Stenson Fields, Derby, Derbyshire DE24 3HU | £2,425 | 93 | 3 | Semi-Detached House | |
| £163.5K | 11/20 | 0.46 mi | 31, Donington Drive, Sunnyhill, Derby, City Of Derby DE23 1NA | £2,019 | 81 | 3 | Semi-Detached House | |
| £150K | 11/20 | 0.46 mi | 47, Donington Drive, Sunnyhill, Derby, City Of Derby DE23 1NA | £1,974 | 76 | 3 | Semi-Detached House |
Local Rents
25 rents from £800/mo to £1.3K/mo, average is £1.1K/mo.
| Rent | Date | Distance | Address | Beds | Type | |
| £850 | 03/24 | 0.16 mi | Ednaston Avenue, Littleover | 3 | Terraced House | |
| £1,100 | 03/24 | 0.17 mi | Angelica Close, Littleover, Derby | 3 | Flat | |
| £995 | 03/24 | 0.19 mi | Stenson Road, Littleover | 3 | Semi-Detached House | |
| £950 | 04/24 | 0.34 mi | Birchwood Avenue, Littleover, DE23 | 3 | Semi-Detached House | |
| £1,100 | 03/24 | 0.35 mi | Instow Drive, Sunnyhill, DERBY | 3 | Flat | |
| £1,100 | 03/24 | 0.35 mi | Instow Drive, Sunnyhill | 3 | Detached House | |
| £925 | 02/24 | 0.37 mi | - | 3 | Semi-Detached House | |
| £950 | 04/24 | 0.39 mi | Ridgeway Avenue, Derby, Derbyshire, DE231GD | 3 | Semi-Detached House | |
| £1,050 | 03/24 | 0.39 mi | Hartland Drive, Sunnyhill, Derby | 3 | Semi-Detached House | |
| £1,100 | 01/25 | 0.39 mi | - | 3 | Semi-Detached House | |
| £1,100 | 02/25 | 0.39 mi | - | 3 | Semi-Detached House | |
| £950 | 12/24 | 0.41 mi | Arkle Green, Sinfin, DERBY | 3 | Terraced House | |
| £1,250 | 03/25 | 0.43 mi | - | 3 | Semi-Detached House | |
| £1,195 | 12/24 | 0.45 mi | Witton Court, Stenson Fields, DE24 | 3 | Detached House | |
| £1,100 | 12/24 | 0.47 mi | Buckthorn Close, Stenson Fields | 3 | Detached House | |
| £900 | 01/24 | 0.48 mi | - | 3 | Terraced House | |
| £975 | 04/24 | 0.49 mi | Stenson Road, DERBY | 3 | House | |
| £800 | 12/24 | 0.49 mi | Aviemore Way, Sinfin, Derby, Derbyshire | 3 | Flat | |
| £1,100 | 01/25 | 0.5 mi | - | 3 | Semi-Detached House | |
| £995 | 02/25 | 0.52 mi | Mimosa Crescent, Sunnyhill, Derby, Derbyshire, DE23 1WP | 3 | Semi-Detached House | |
| £1,100 | 02/25 | 0.53 mi | - | 3 | Semi-Detached House | |
| £1,100 | 03/24 | 0.59 mi | Nevinson Avenue, Sunnyhill | 3 | Semi-Detached House | |
| £995 | 04/24 | 0.59 mi | Sunnyhill Avenue, Sunnyhill | 3 | Semi-Detached House | |
| £995 | 04/24 | 0.59 mi | Sunnyhill Avenue, Sunnyhill | 3 | Semi-Detached House | |
| £1,100 | 01/25 | 0.61 mi | - | 3 | Semi-Detached House |
Local Area Statistics
Population in DE23 | 59,97959,979 |
Population in Derby | 308,324308,324 |
Town centre distance | 2.39 miles away2.39 miles away |
Nearest school | 0.40 miles away0.40 miles away |
Nearest train station | 1.55 miles away1.55 miles away |
| |
Rental demand | Landlord's marketLandlord's market |
Rental growth (12m) | -2%-2% |
Sales demand | Seller's marketSeller's market |
Capital growth (5yrs) | +22%+22% |
Property History
Listed for £190,000
August 19, 2024
Sold for £93,000
2010
Floor Plans
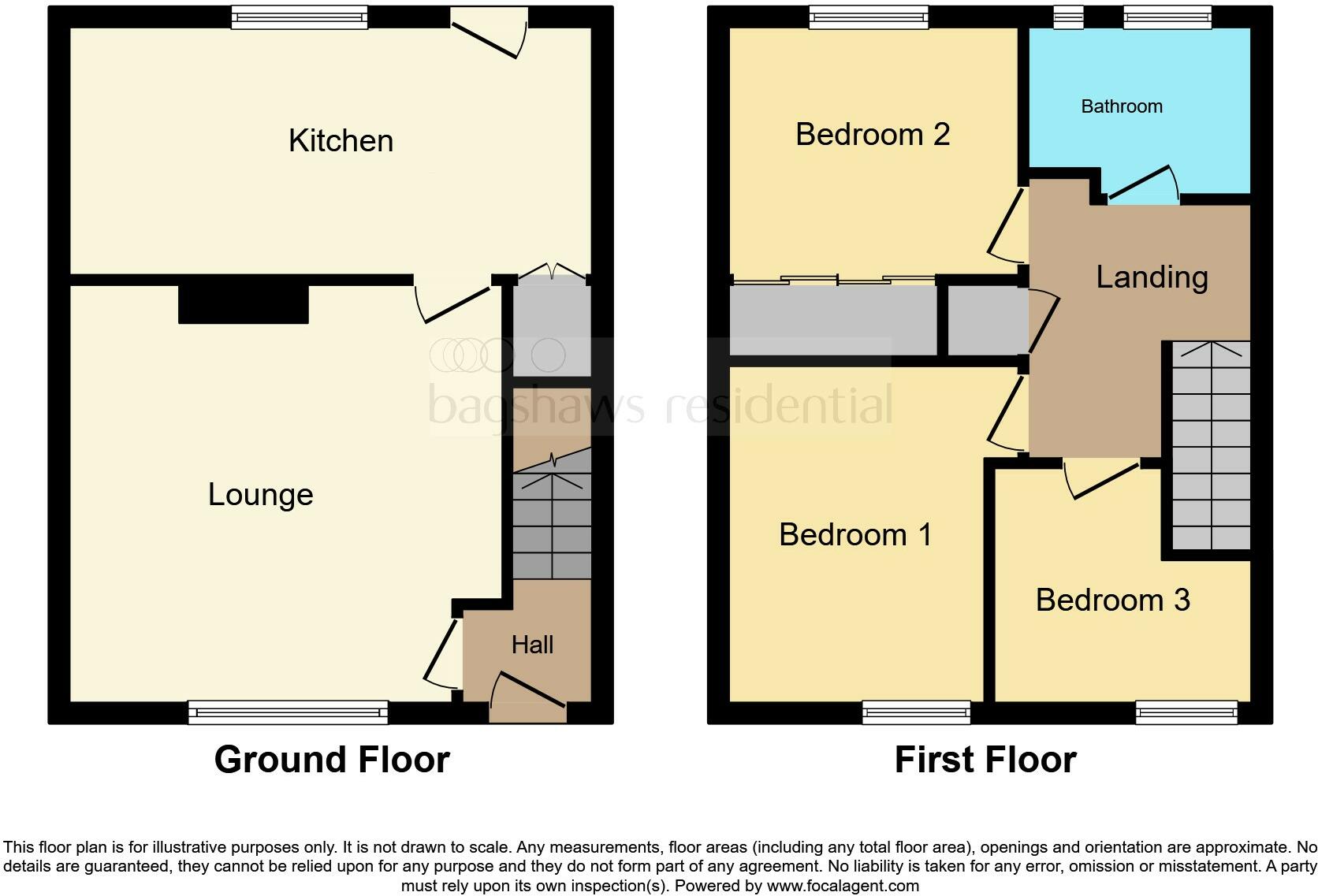
Description
- COUNCIL TAX BAND: A +
- Sizeable lounge +
- Modern kitchen/diner +
- Three well-maintained double bedrooms +
- Driveway for multiple vehicles +
SUMMARY
This property comprises of an entrance hallway, spacious lounge, modern kitchen/diner, three sizeable, double bedrooms and a bathroom.
Externally there is a brick paved driveway to the front of the property for multiple vehicles, a shared alleyway with a gate to the private and enclosed garden.
DESCRIPTION
Bagshaws are delighted to bring to market this three-bed. mid-terraced property in the Derby Moor catchment in Littleover.
This property comprises of an entrance hallway, spacious lounge, modern kitchen/diner, three sizeable, double bedrooms and a bathroom.
Externally there is a brick paved driveway to the front of the property suitable for multiple vehicles, a shared alleyway with a gate to the private and enclosed rear garden. The rear garden consists of a paved walkway, with laid-to-lawn astroturf in the centre leading to a wooden, raised patio area, with an external shed.
This property is ideally located with local amenities nearby including; pubs, restaurants, local shops and supermarkets, primary and secondary schools, nursery and infant schools. With local public transport links including buses and trains and access to the A38, A50 and the M1 motorway.
Entrance Hallway 3' 1" x 4' 2" narrowing to 2' 6" ( 0.94m x 1.27m narrowing to 0.76m )
Gaining access to the property through the entrance door there is carpeted flooring, a door leading to the lounge and stairs leading to the first floor.
Lounge 14' x 13' 7" ( 4.27m x 4.14m )
With a window to the front elevation, carpeted flooring, central heating radiator and a door leading to the kitchen/diner.
Kitchen/Diner 17' 2" x 8' 1" ( 5.23m x 2.46m )
With a window to the rear elevation, tiled flooring, fitted kitchen comprising of a sink set in a base unit, further base, wall and drawer units, integrated oven, electric hob, cooker hood, integrated dishwasher, fitted wine cooler and a door leading to the rear garden.
Landing 12' 2" x 7' 3" ( 3.71m x 2.21m )
With carpeted flooring and doors leading to the bathroom and bedrooms.
Master Bedroom 13' 4" x 12' 1" ( 4.06m x 3.68m )
With a window to the rear elevation, fitted wardrobes, central heating radiator, carpeted flooring.
Bedroom Two 13' 4" x 7' 7" ( 4.06m x 2.31m )
With a window to the front elevation, fitted wardrobes, combi boiler, central heating radiator, carpeted flooring.
Bedroom Three 9' 4" x 8' 4" ( 2.84m x 2.54m )
Window to the front elevation, storage cupboard, over stairs bulk, central heating radiator.
Bathroom 7' 3" x 5' 5" ( 2.21m x 1.65m )
Low level w/c, wash hand basin, frosted window to the rear elevation, bath, fitted aluminium heated towel rail.
External
Externally there is a brick paved driveway to the front of the property suitable for multiple vehicles, a shared alleyway with a gate to the private and enclosed rear garden. The rear garden consists of a paved walkway, with laid-to-lawn astroturf in the centre leading to a wooden, raised patio area, with an external shed.
1. MONEY LAUNDERING REGULATIONS: Intending purchasers will be asked to produce identification documentation at a later stage and we would ask for your co-operation in order that there will be no delay in agreeing the sale.
2. General: While we endeavour to make our sales particulars fair, accurate and reliable, they are only a general guide to the property and, accordingly, if there is any point which is of particular importance to you, please contact the office and we will be pleased to check the position for you, especially if you are contemplating travelling some distance to view the property.
3. The measurements indicated are supplied for guidance only and as such must be considered incorrect.
4. Services: Please note we have not tested the services or any of the equipment or appliances in this property, accordingly we strongly advise prospective buyers to commission their own survey or service reports before finalising their offer to purchase.
5. THESE PARTICULARS ARE ISSUED IN GOOD FAITH BUT DO NOT CONSTITUTE REPRESENTATIONS OF FACT OR FORM PART OF ANY OFFER OR CONTRACT. THE MATTERS REFERRED TO IN THESE PARTICULARS SHOULD BE INDEPENDENTLY VERIFIED BY PROSPECTIVE BUYERS OR TENANTS. NEITHER SEQUENCE (UK) LIMITED NOR ANY OF ITS EMPLOYEES OR AGENTS HAS ANY AUTHORITY TO MAKE OR GIVE ANY REPRESENTATION OR WARRANTY WHATEVER IN RELATION TO THIS PROPERTY.
Similar Properties
Like this property? Maybe you'll like these ones close by too.
3 Bed House, Single Let, Derby, DE23 2PD
£190,000
7 views • 4 months ago • 65 m²
3 Bed House, Single Let, Derby, DE23 2PJ
£190,000
2 months ago • 93 m²
3 Bed House, Single Let, Derby, DE23 1NJ
£240,000
16 days ago • 93 m²
2 Bed Flat, Single Let, Derby, DE23 2NR
£90,000
2 views • 7 months ago • 54 m²
