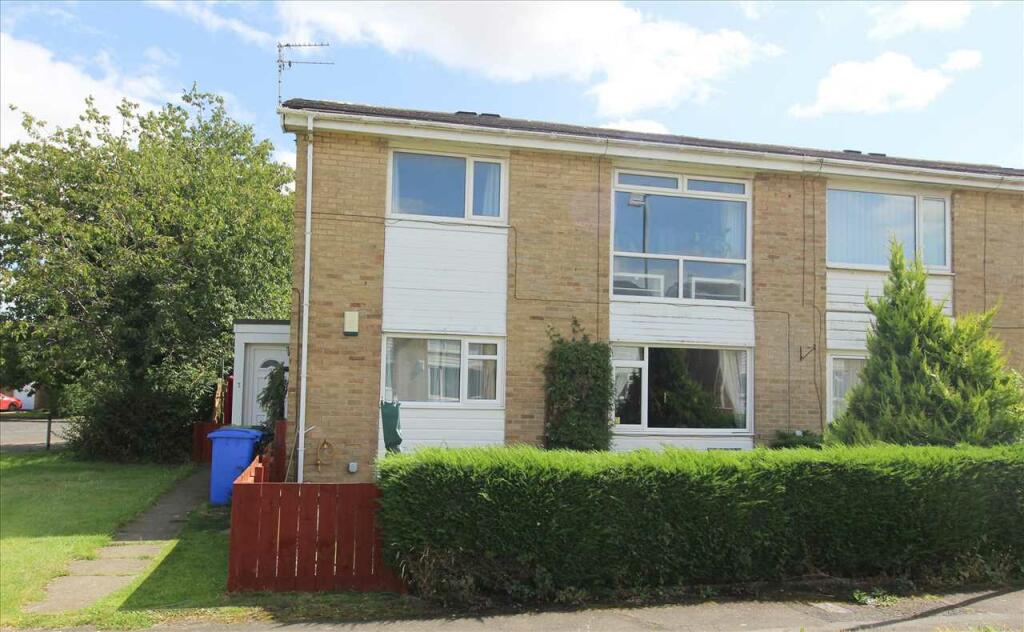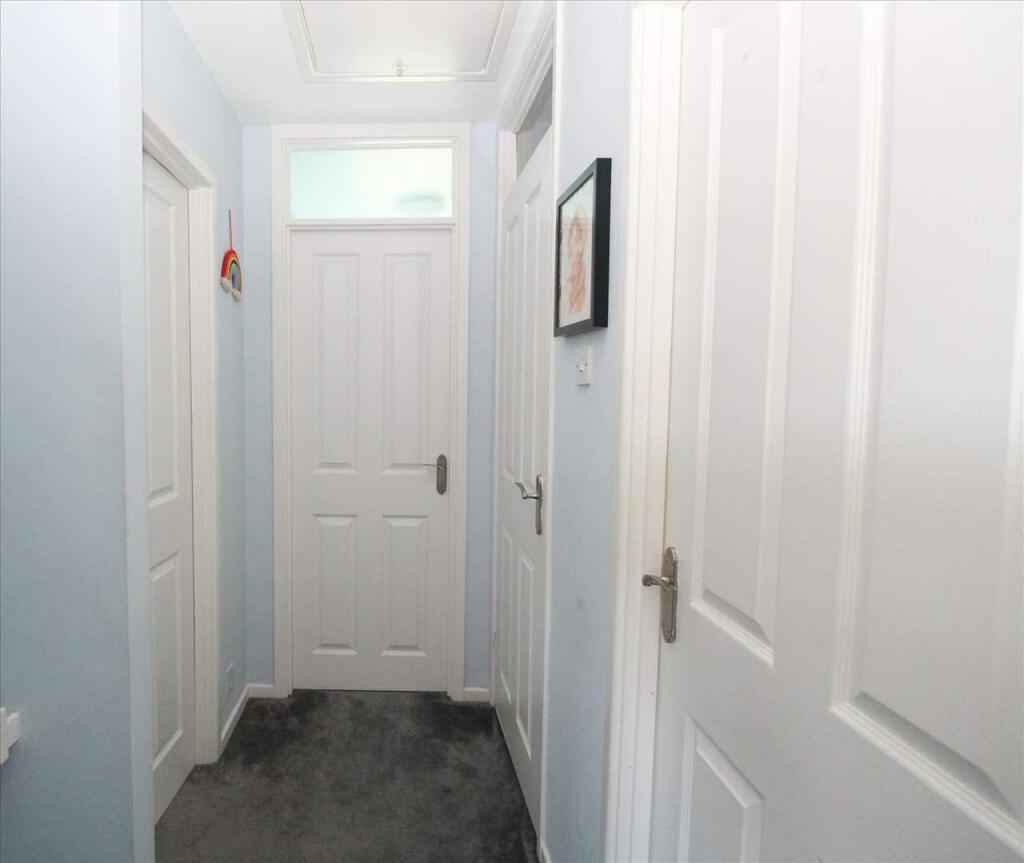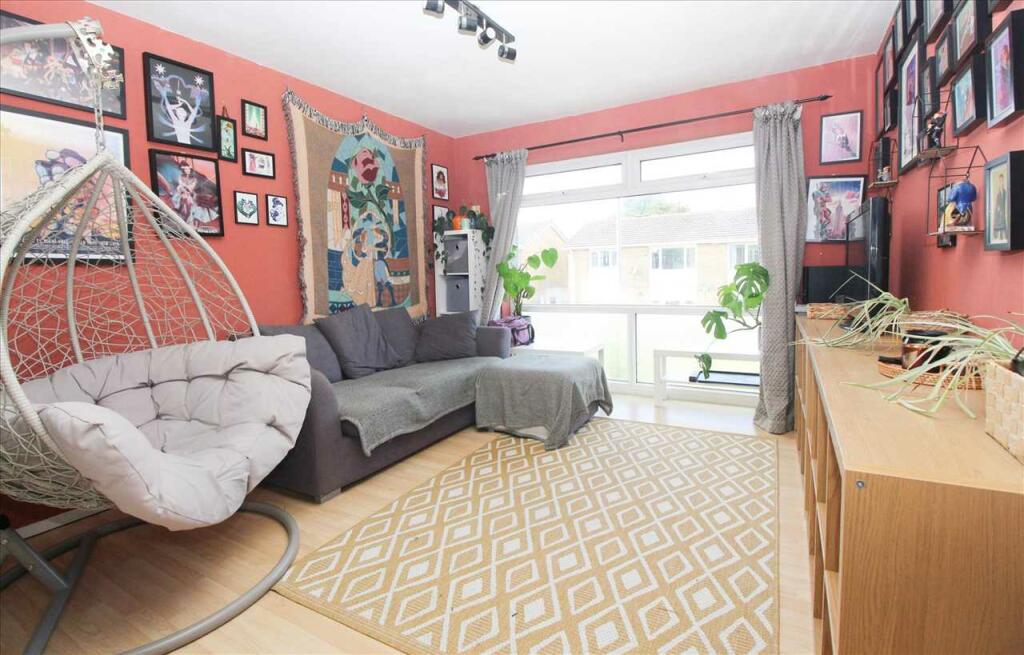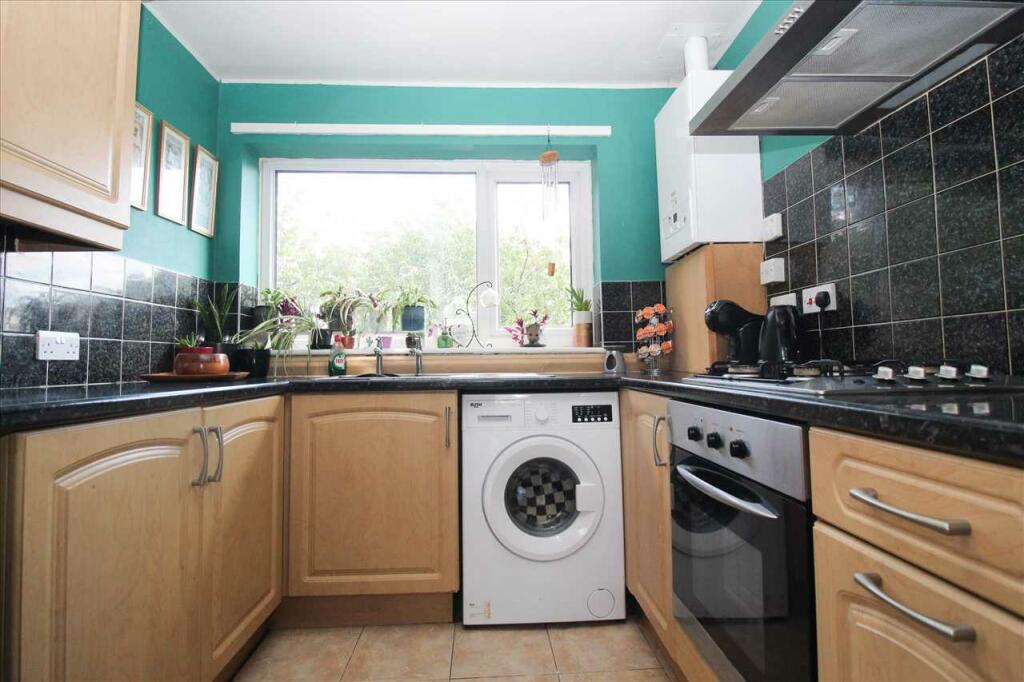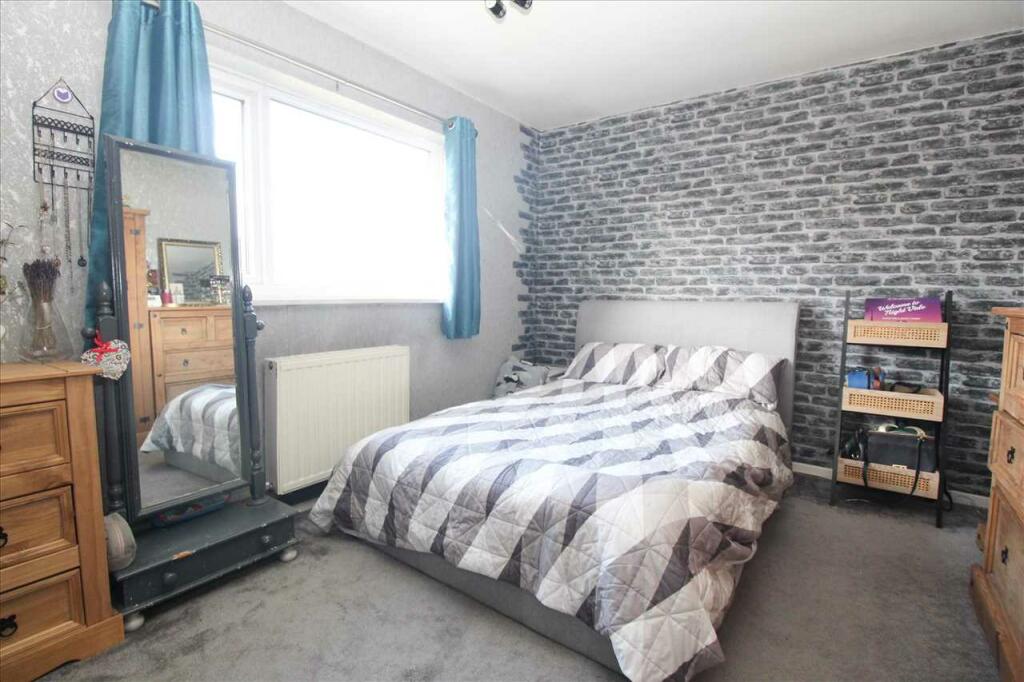A two bedroomed upper, semi detached flat occupying an end site in a well established residential area. The property, built by Barratt Homes is equipped with gas fired central heating , double glazed windows and includes a garage in a block at the rear.
The lease on the flat has been extended. Details :- 189 years from 1st February 1973. Annual Ground Rent £65. Due for increase in line with R.P.I at next review July 2031.
Leasehold
Council Tax Band A
EPC Rating TBC
Entrance Lobby
Radiator, stairs to Landing, large built in storage cupboard
Living Room 4.52m (14'10") x 3.35m (11'0")
Tv pont, double radiator, laminate flooring
Kitchen 3.00m (9'10") x 2.44m (8'0")
Range of built in base and wall units, drawers and cupboards, laminate worktops, stainless steel sink unit with mixer tap, fitted cooker hood, built in cooker with gas hob and electric oven, plumbing for washing machine, wall mounted Baxi 600 gas fired central heating boiler, radiator, partly tiled walls
Bedroom 1 3.78m (12'5") x 3.12m (10'3")
Built in cupboard
Bedroom 2 3.05m (10'0") x 2.74m (9'0")
Radiator, laminate flooring
Bathroom
White coloured suite of panelled bath with shower -mixer and electric shower over, wash basin in vanity unit, low level wc set, chromium ladder radiator, partly tiled walls. Note:- roof space boarded for storage purposes, foldaway ladder from the landing.
Externally
Garden to the rear. Brick builtGarage in block nearby.
Tenure
The lease on the flat has been extended. Details :- 189 years from 1st February 1973. Annual Ground Rent £65. Due for increase in line with R.P.I at next review July 2031.
