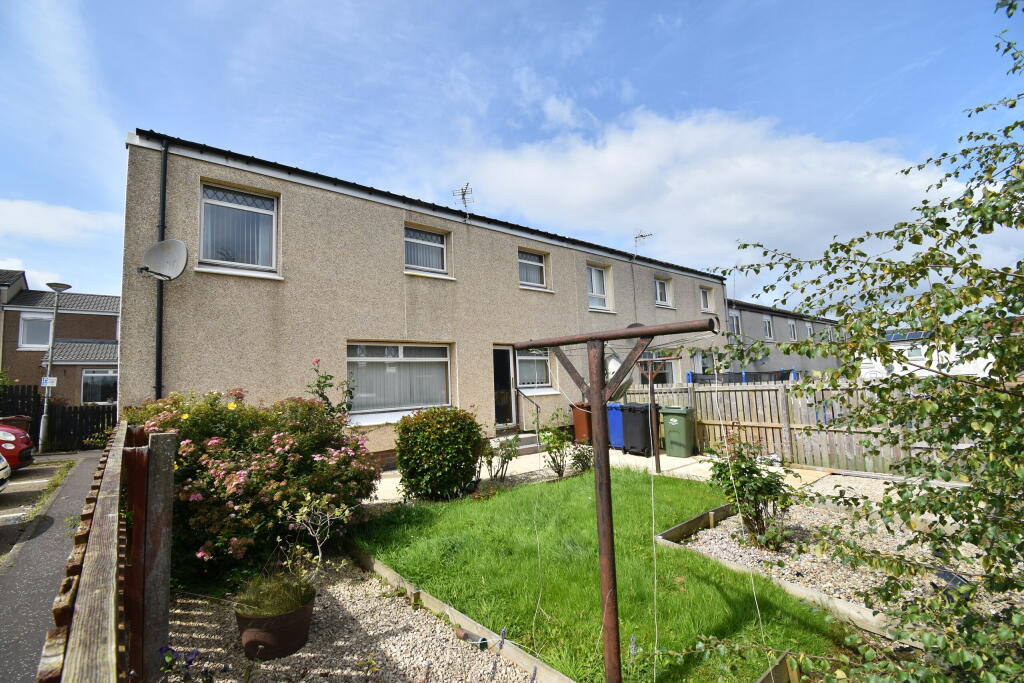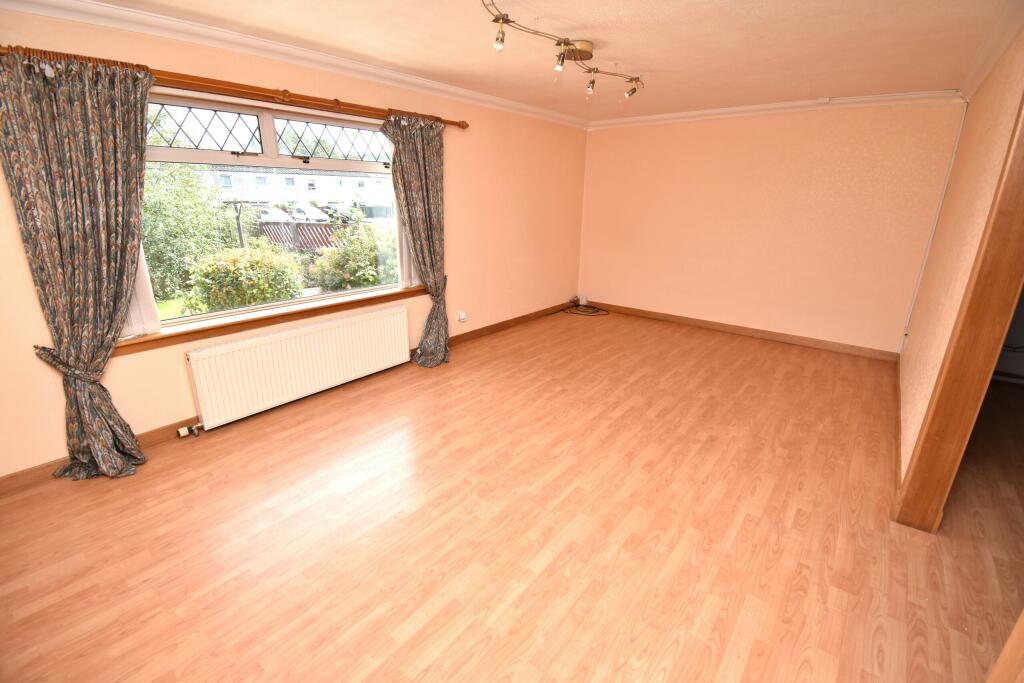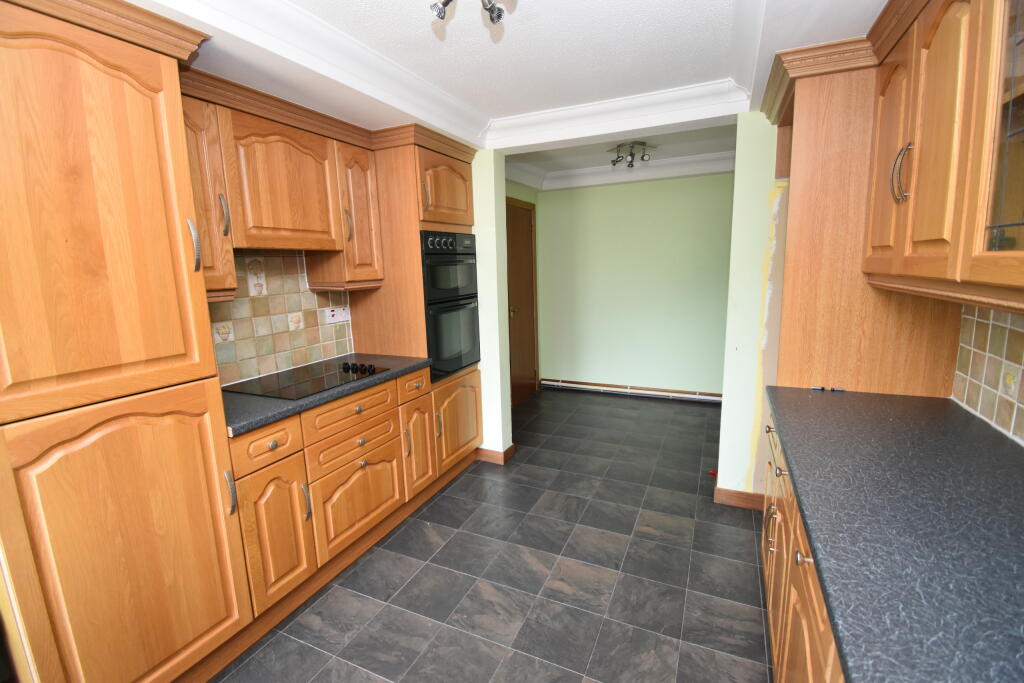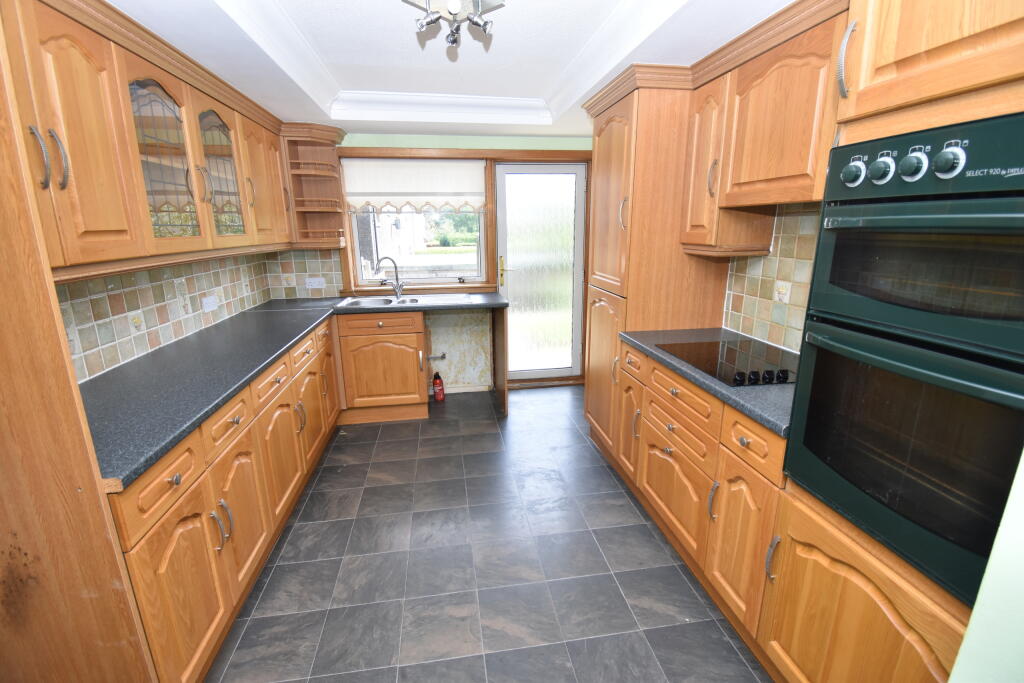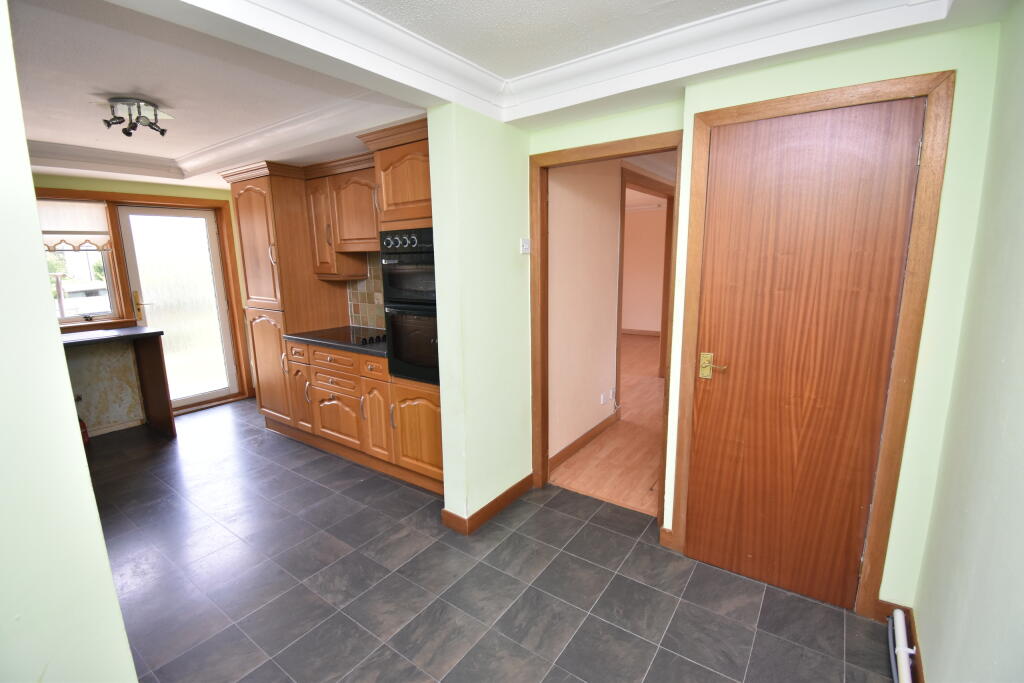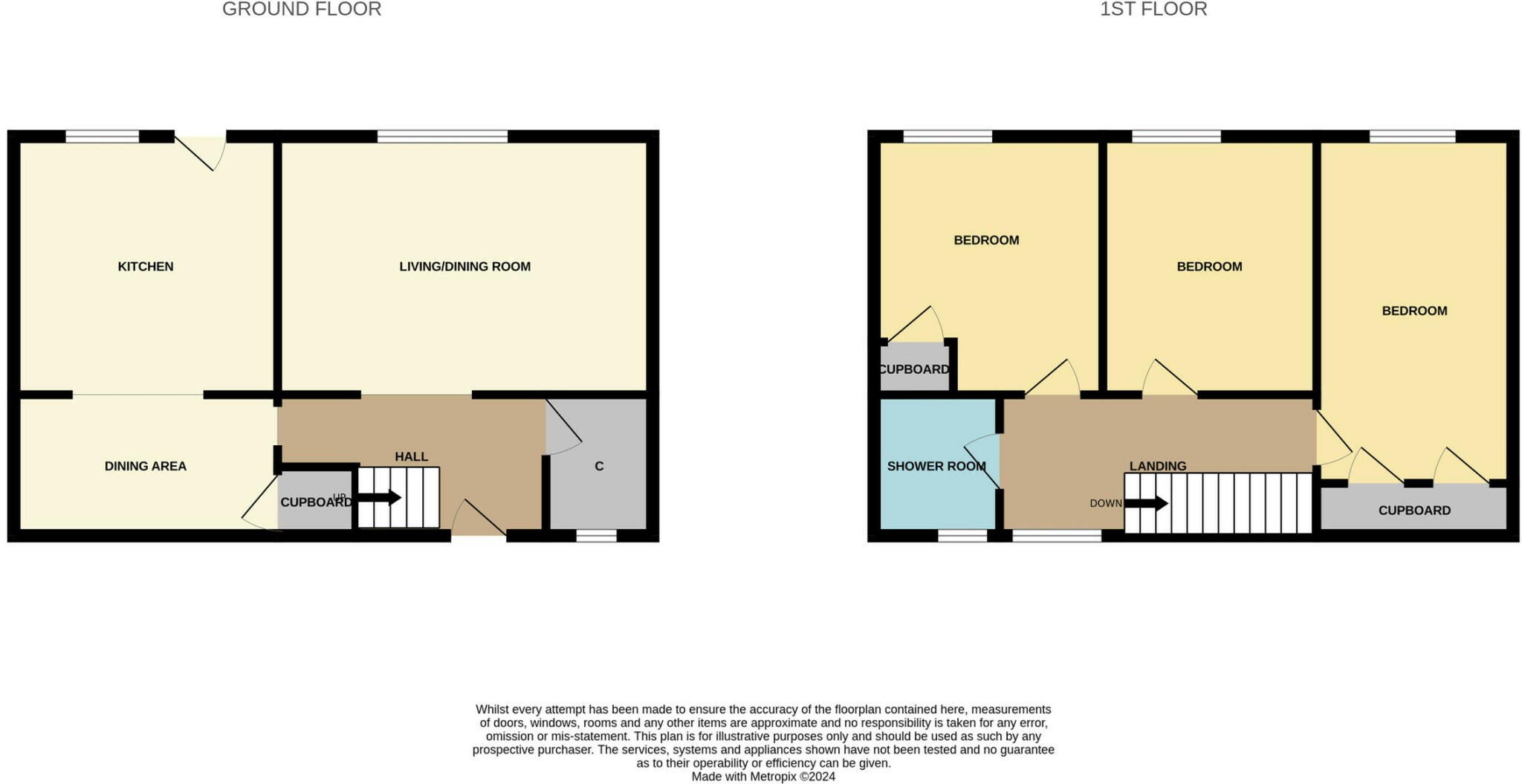- SPACIOUS FAMILY HOME THROUGHOUT +
- GENEROUS SIZE LOUNGE +
- KITCHEN WITH DINING AREA +
- 3 DOUBLE BEDROOMS +
- SHOWER ROOM +
- GAS CENTRAL HEATING +
- DOUBLE GLAZING +
- GARDEN +
- RESIDENTS PARKING +
McKirdy Estate Agents welcome to the market this desirable End Terrace Villa, positioned within a sought after pocket of Linwood, offering excellent family size accommodation throughout.
Internally, the property requires modernisation comprising Entrance Hallway. Excellent size Lounge flooded with natural light from the large rear facing window. The Kitchen has base and wall mounted units incorporating electric hob and double oven complemented with worktop surfaces and splashback tiling. Door to rear garden.
There is also an open Dining Area to the rear of the Kitchen with a large understair storage cupboard. Off the Hallway is a Store room which could be utilised as a Study.
On the upper level there are three excellent size double Bedrooms, 2 of which has built in storage facilities. The refitted Shower Room completes the accommodation with W.C, sink unit and cubicle housing thermostatically controlled shower, complemented with fully tiled walls and floor.
Furthermore, the property is enhanced with gas central heating and double glazing.
To the rear there is a generous size garden which has small lawn with large slabbed patio and areas of stone chips. There is also a side gate which gives access to the residents carpark.
Linwood offers an abundance of amenities include schools, shops and a leisure centre. The M8 Motorway is also close by giving easy access to Glasgow City Centre, the Central Belt and beyond.
VIEWING OF THIS PROPERTY IS HIGHLY RECOMMENDED
